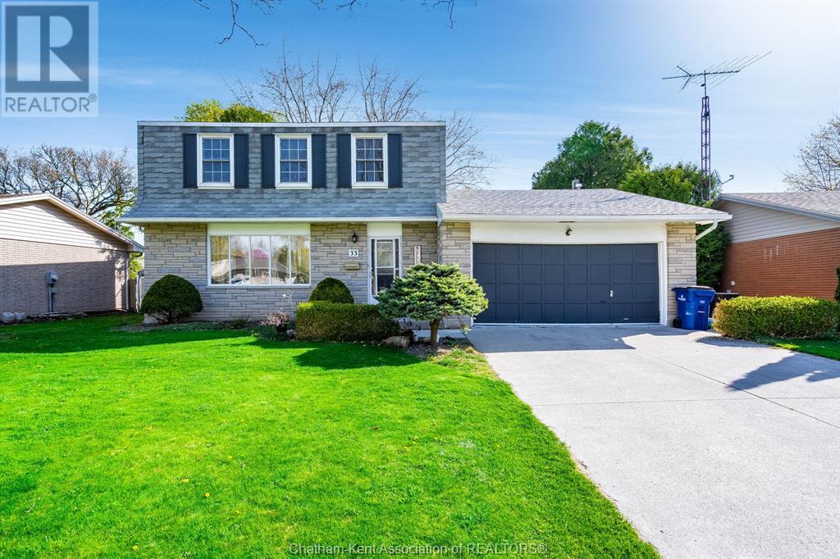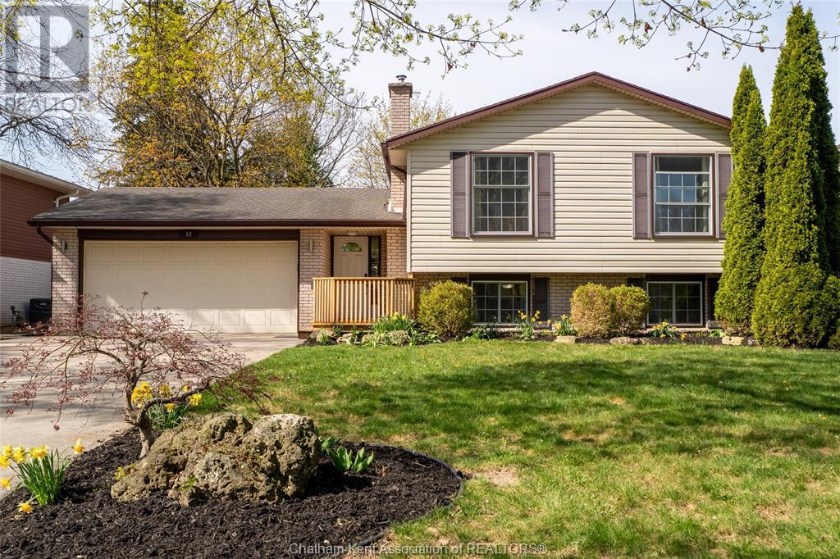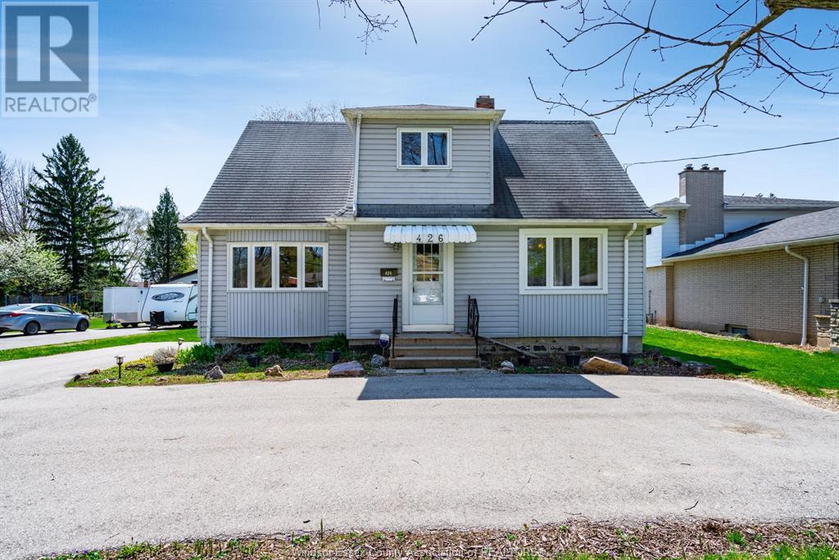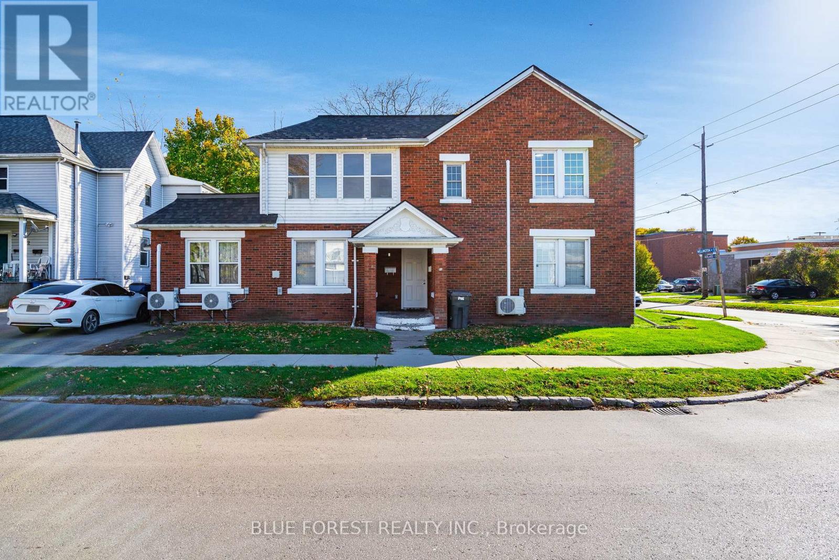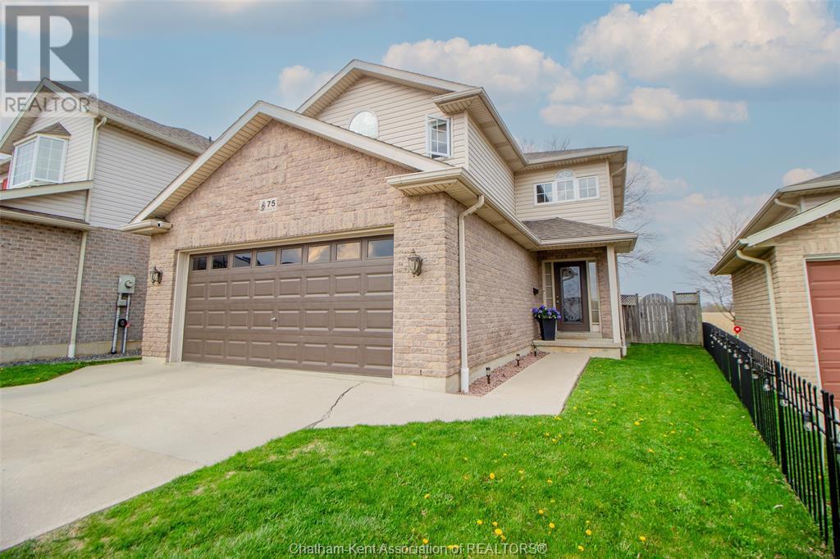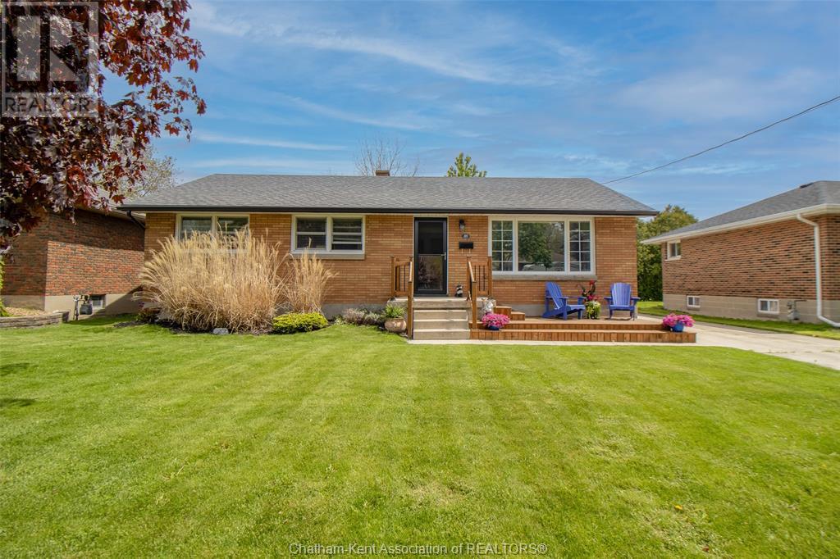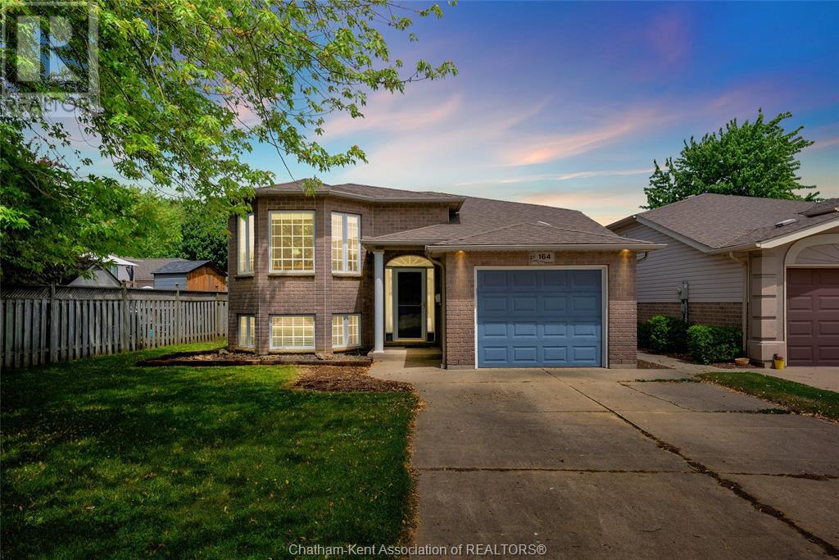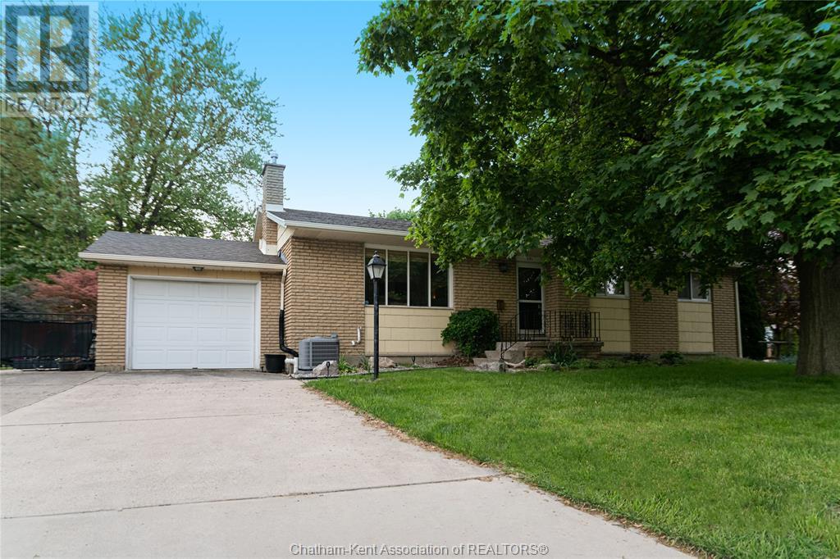Free account required
Unlock the full potential of your property search with a free account! Here's what you'll gain immediate access to:
- Exclusive Access to Every Listing
- Personalized Search Experience
- Favorite Properties at Your Fingertips
- Stay Ahead with Email Alerts
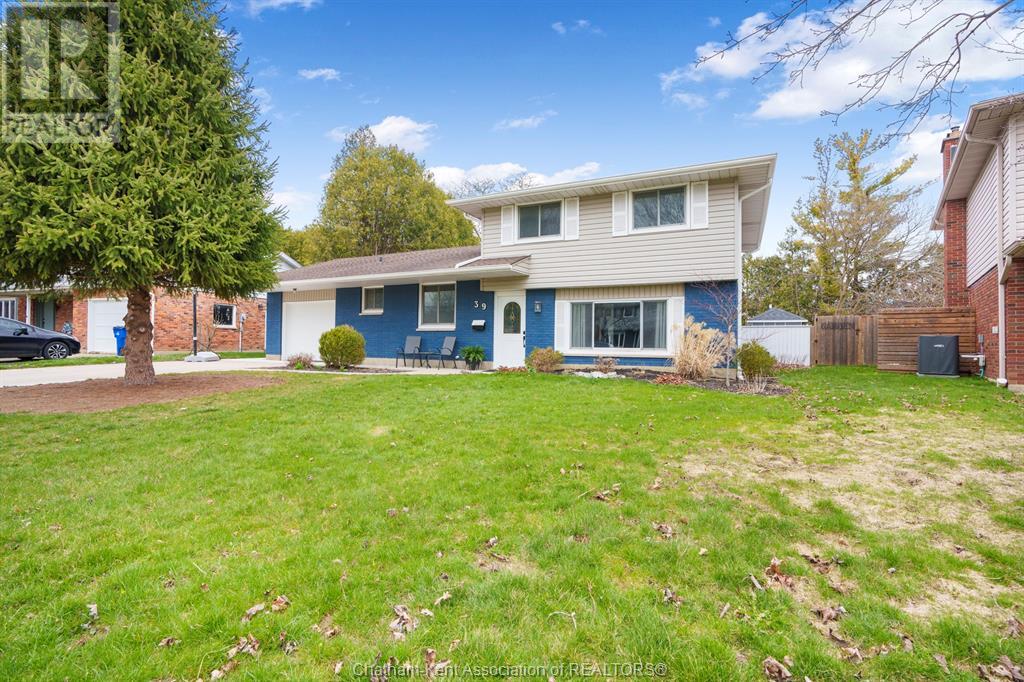
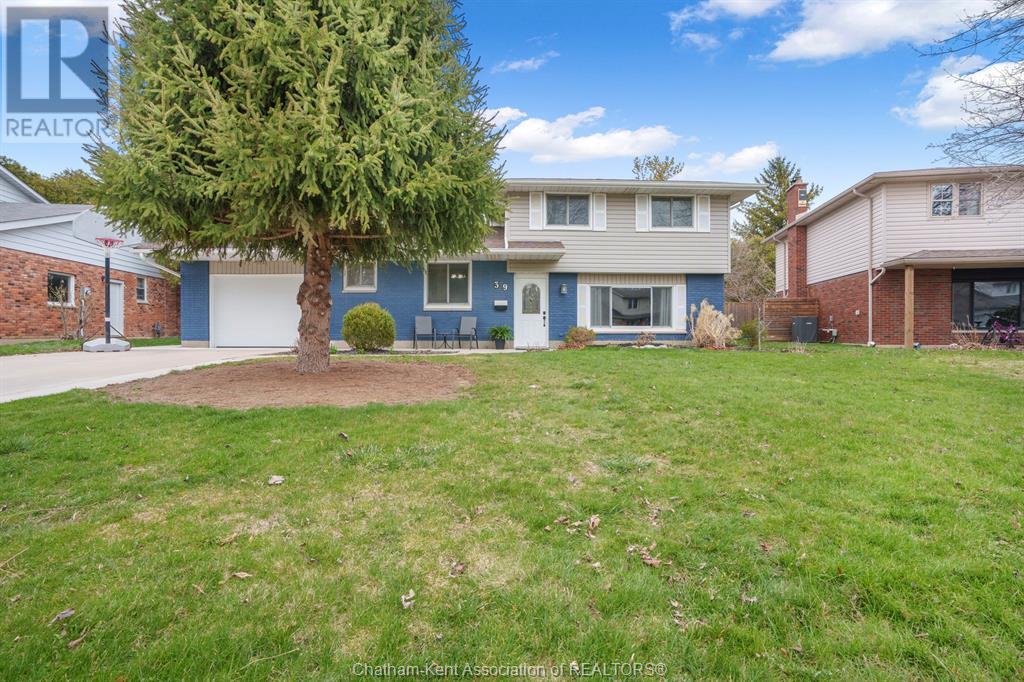
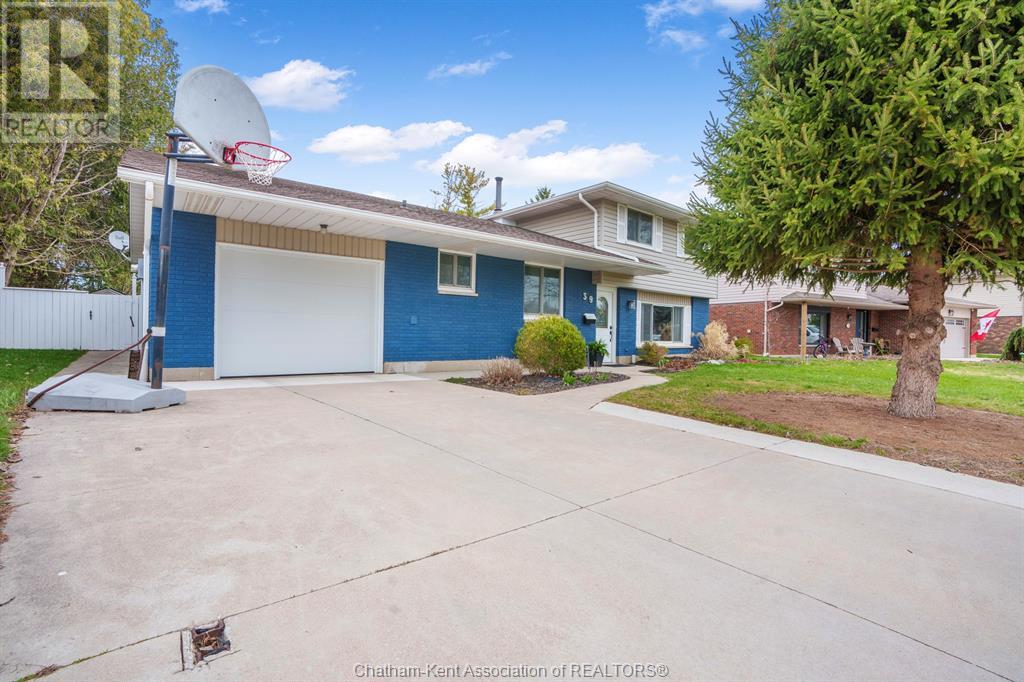
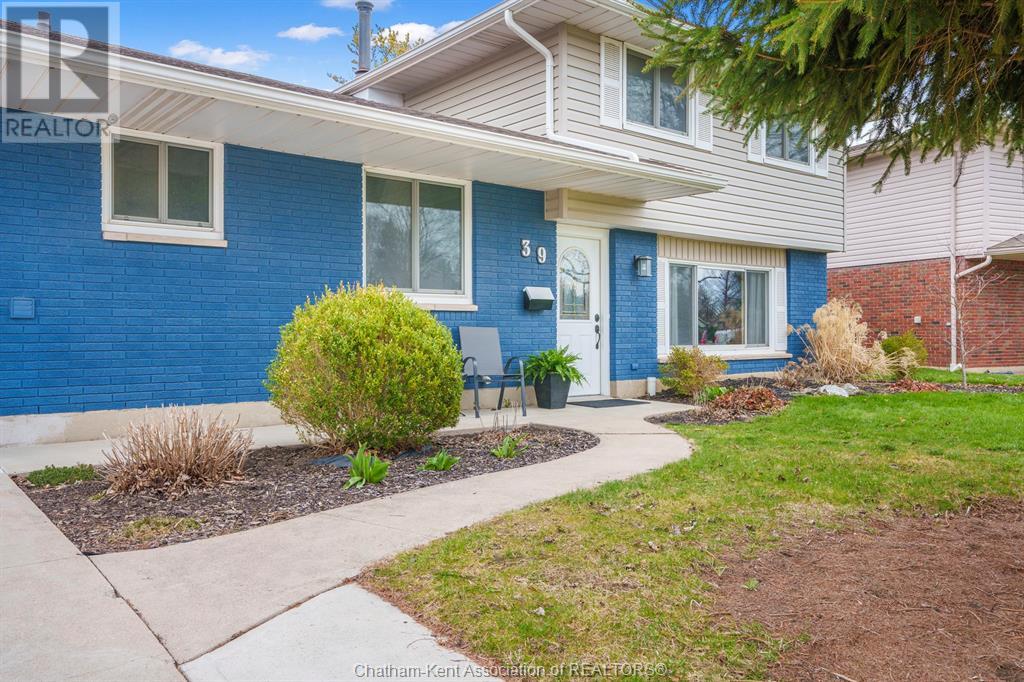
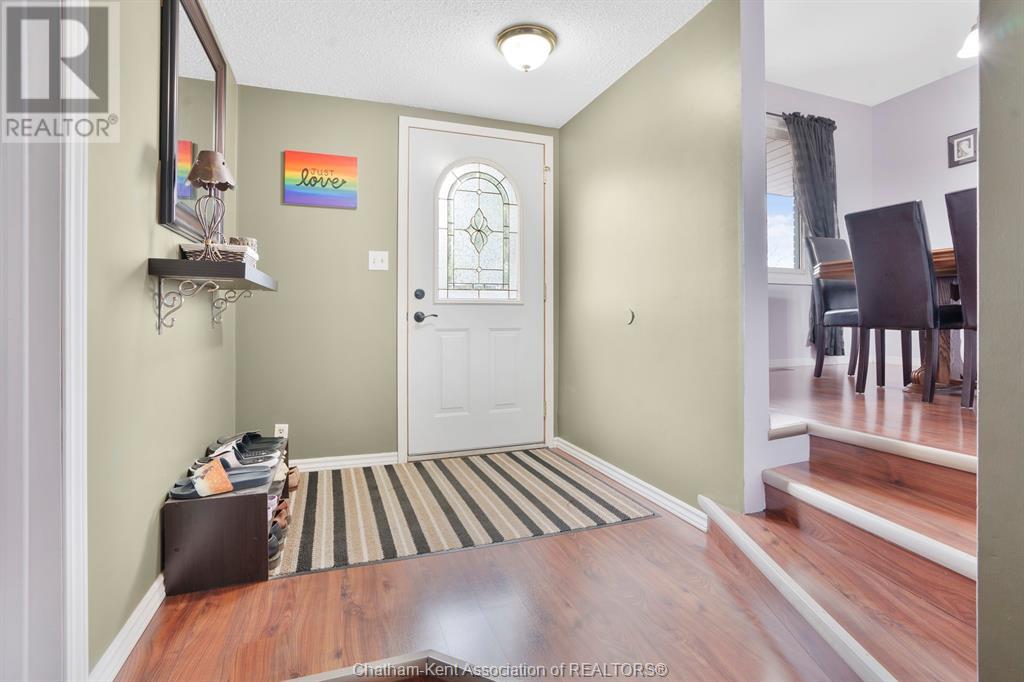
$475,000
39 SAUGEEN AVENUE
Chatham, Ontario, Ontario, N7M5S8
MLS® Number: 25008411
Property description
Welcome to this charming 4-level side split on Chatham’s desirable south side! This spacious home features 4 bedrooms, 2 bathrooms, and a super cute kitchen that opens to multiple cozy living areas, and a dining room—perfect for family life and entertaining. The finished basement offers a great recreation room, complete with a bar and plenty of storage space. Step outside to your private backyard oasis with a 20x40 in-ground pool, a covered patio, fire pit, and a handy storage shed. Gorgeous landscaping surrounds the home, adding curb appeal and a tranquil vibe. Enjoy the convenience of main floor laundry, a single-car attached garage, and a concrete driveway. A fantastic family home inside and out! Furnace is 2024, new storm drains installed in 2022.
Building information
Type
*****
Architectural Style
*****
Constructed Date
*****
Construction Style Split Level
*****
Cooling Type
*****
Exterior Finish
*****
Flooring Type
*****
Foundation Type
*****
Half Bath Total
*****
Heating Fuel
*****
Heating Type
*****
Land information
Fence Type
*****
Landscape Features
*****
Size Irregular
*****
Size Total
*****
Rooms
Main level
Living room
*****
Bedroom
*****
Kitchen/Dining room
*****
Dining room
*****
2pc Bathroom
*****
Laundry room
*****
Lower level
Recreation room
*****
Storage
*****
Second level
5pc Bathroom
*****
Bedroom
*****
Bedroom
*****
Bedroom
*****
Main level
Living room
*****
Bedroom
*****
Kitchen/Dining room
*****
Dining room
*****
2pc Bathroom
*****
Laundry room
*****
Lower level
Recreation room
*****
Storage
*****
Second level
5pc Bathroom
*****
Bedroom
*****
Bedroom
*****
Bedroom
*****
Courtesy of LATITUDE REALTY INC.
Book a Showing for this property
Please note that filling out this form you'll be registered and your phone number without the +1 part will be used as a password.

