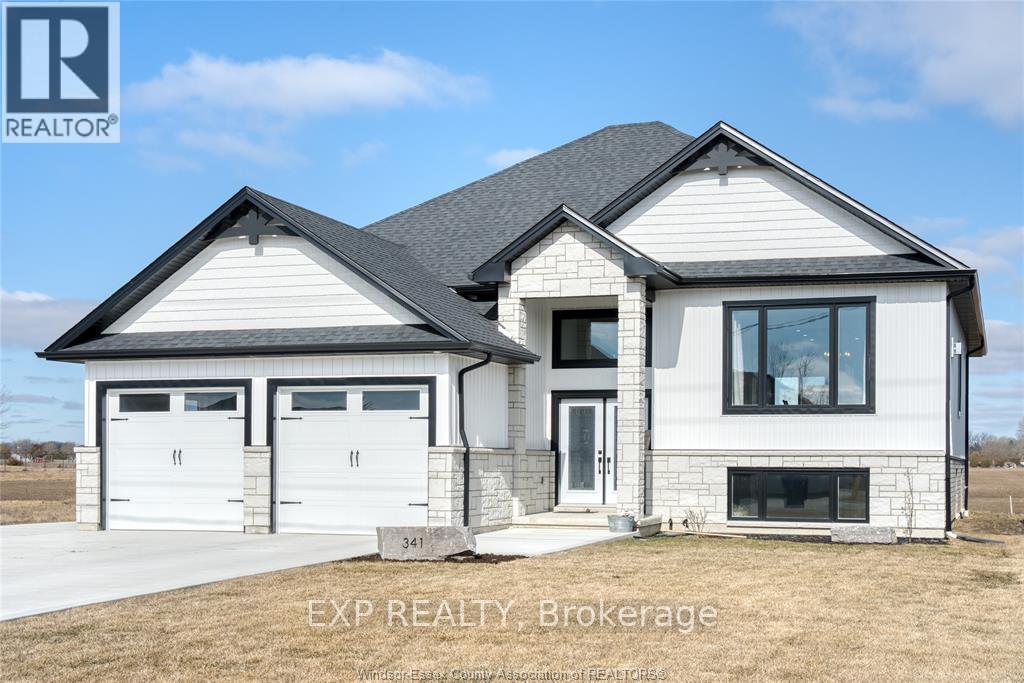Free account required
Unlock the full potential of your property search with a free account! Here's what you'll gain immediate access to:
- Exclusive Access to Every Listing
- Personalized Search Experience
- Favorite Properties at Your Fingertips
- Stay Ahead with Email Alerts
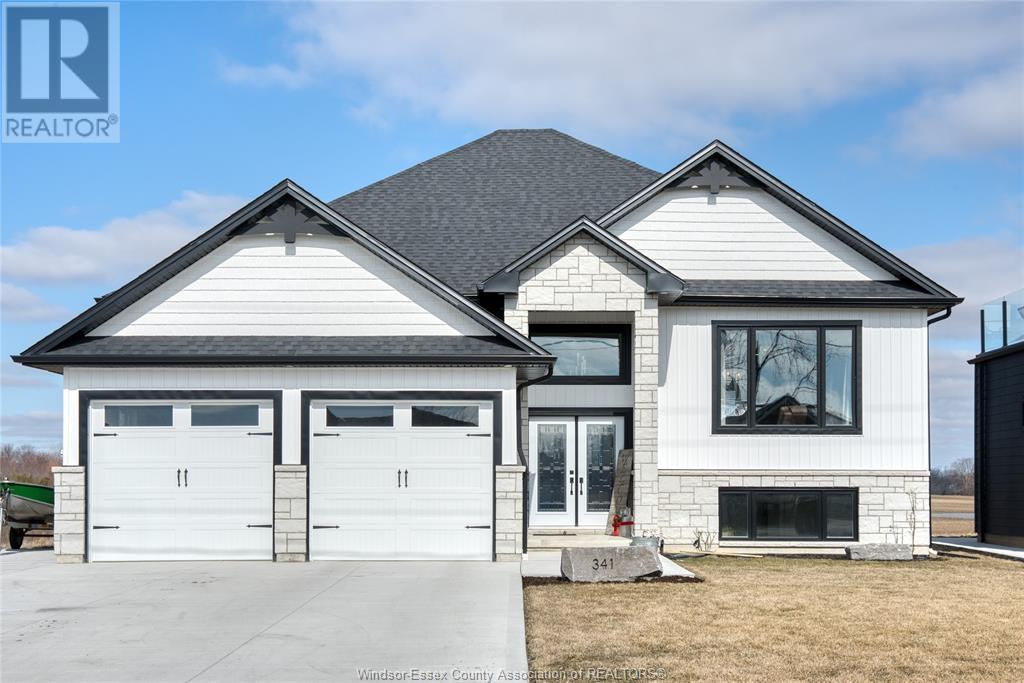
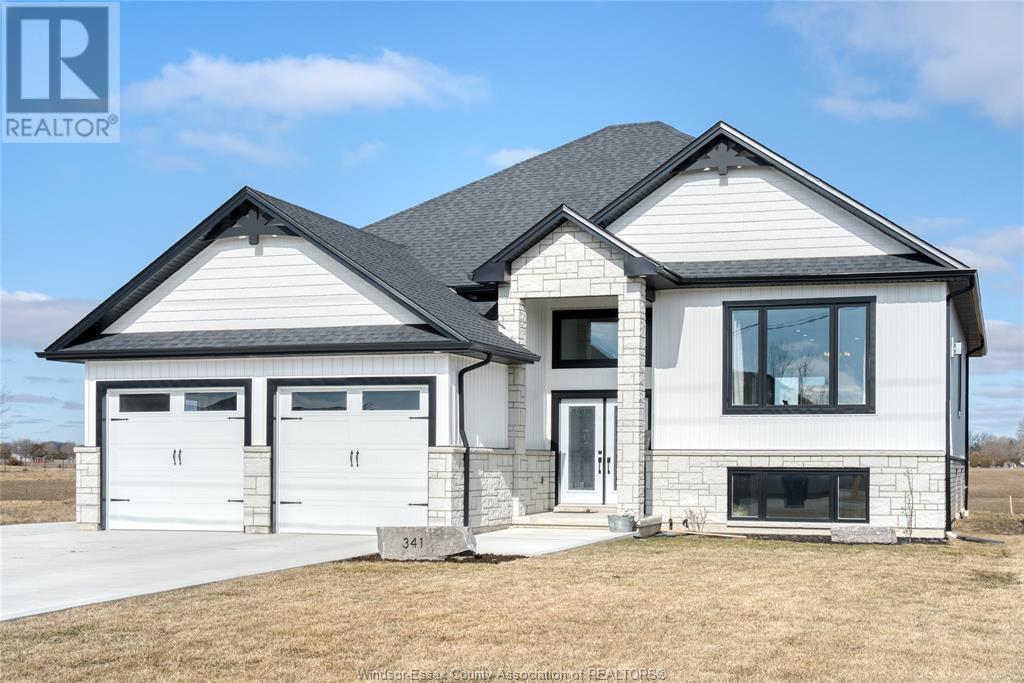
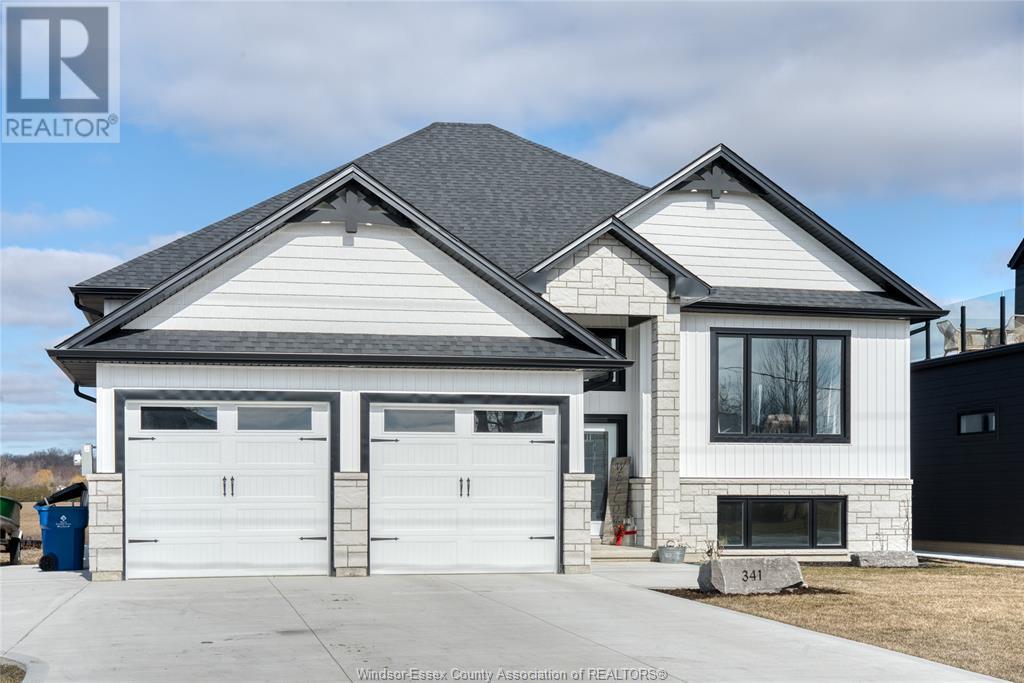
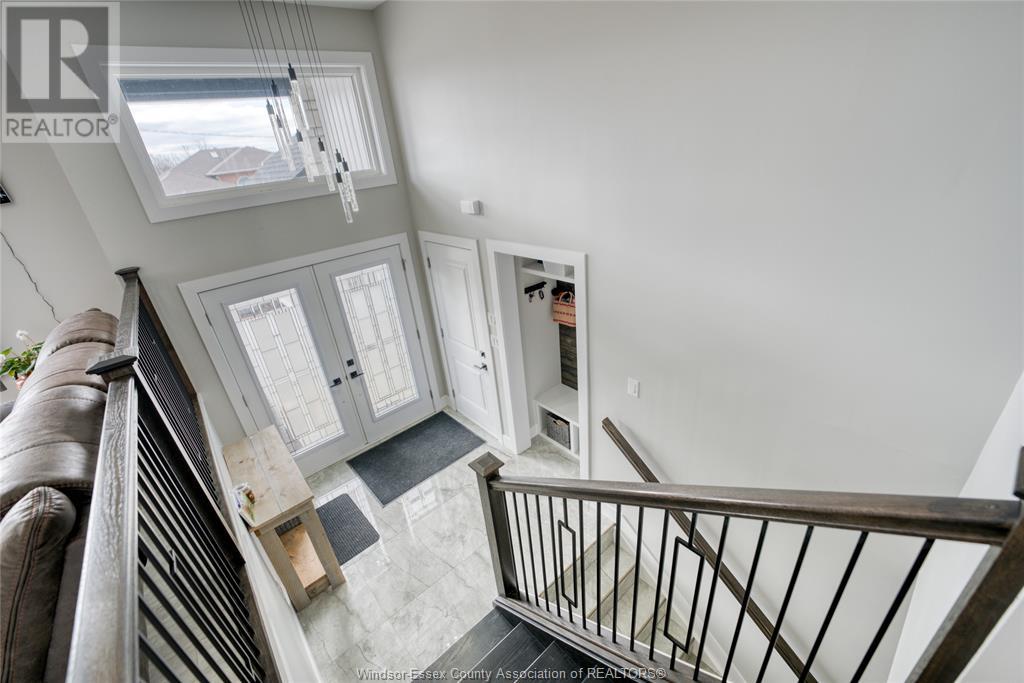
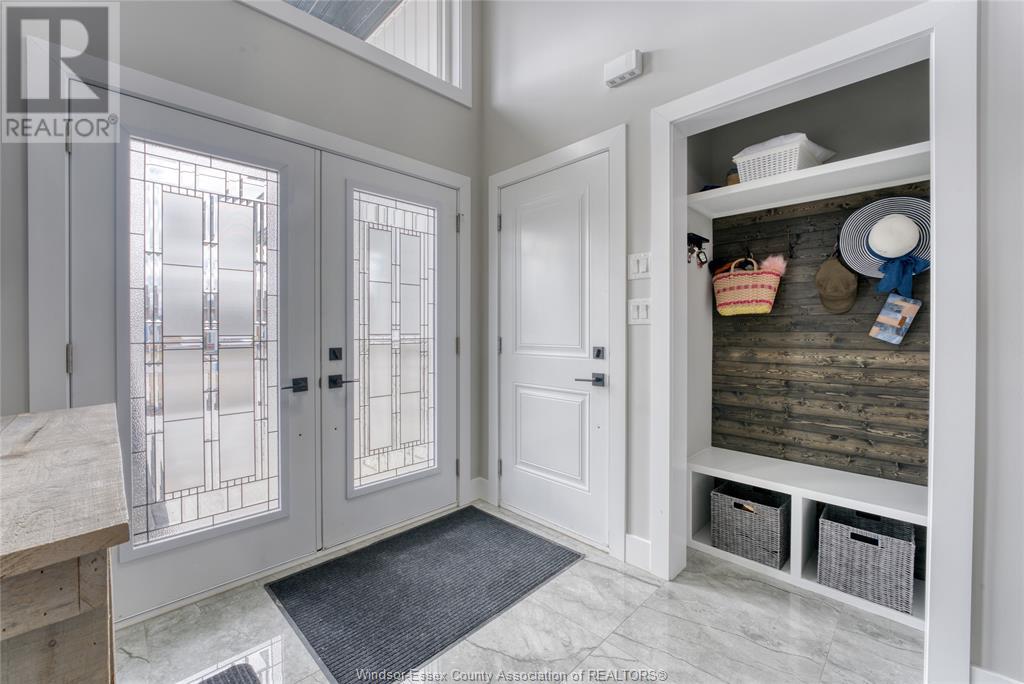
$749,800
341 Concession Line 1
Wheatley, Ontario, Ontario, N0P2P0
MLS® Number: 25009084
Property description
Welcome to this beautifully crafted 3+2 bedroom raised ranch home, where modern elegance meets everyday convenience. Nestled in the heart of Wheatley, this brand-new home boasts 3 full bathrooms and luxurious quartz countertops throughout. The open-concept main level features a bright and spacious living area, a stylish kitchen with premium finishes, and a covered patio—perfect for outdoor entertaining. Enjoy the ease of main floor laundry, adding to the home’s practicality. A grade entrance leads to the fully finished lower level, complete with a rough-in for a second kitchen, offering excellent potential for multi-generational living or rental income. With thoughtful design and upscale finishes, this home is a must-see. Don’t miss your chance to make it yours!
Building information
Type
*****
Appliances
*****
Architectural Style
*****
Constructed Date
*****
Construction Style Attachment
*****
Cooling Type
*****
Exterior Finish
*****
Fireplace Fuel
*****
Fireplace Present
*****
Fireplace Type
*****
Flooring Type
*****
Foundation Type
*****
Heating Fuel
*****
Heating Type
*****
Size Interior
*****
Total Finished Area
*****
Land information
Size Irregular
*****
Size Total
*****
Rooms
Main level
Primary Bedroom
*****
Bedroom
*****
Bedroom
*****
Kitchen
*****
Dining room
*****
Living room/Fireplace
*****
4pc Bathroom
*****
4pc Bathroom
*****
Laundry room
*****
Lower level
4pc Bathroom
*****
Storage
*****
Utility room
*****
Laundry room
*****
Family room
*****
Bedroom
*****
Bedroom
*****
Main level
Primary Bedroom
*****
Bedroom
*****
Bedroom
*****
Kitchen
*****
Dining room
*****
Living room/Fireplace
*****
4pc Bathroom
*****
4pc Bathroom
*****
Laundry room
*****
Lower level
4pc Bathroom
*****
Storage
*****
Utility room
*****
Laundry room
*****
Family room
*****
Bedroom
*****
Bedroom
*****
Main level
Primary Bedroom
*****
Bedroom
*****
Bedroom
*****
Kitchen
*****
Dining room
*****
Living room/Fireplace
*****
4pc Bathroom
*****
4pc Bathroom
*****
Laundry room
*****
Lower level
4pc Bathroom
*****
Storage
*****
Utility room
*****
Laundry room
*****
Family room
*****
Bedroom
*****
Bedroom
*****
Main level
Primary Bedroom
*****
Bedroom
*****
Courtesy of EXP REALTY
Book a Showing for this property
Please note that filling out this form you'll be registered and your phone number without the +1 part will be used as a password.
