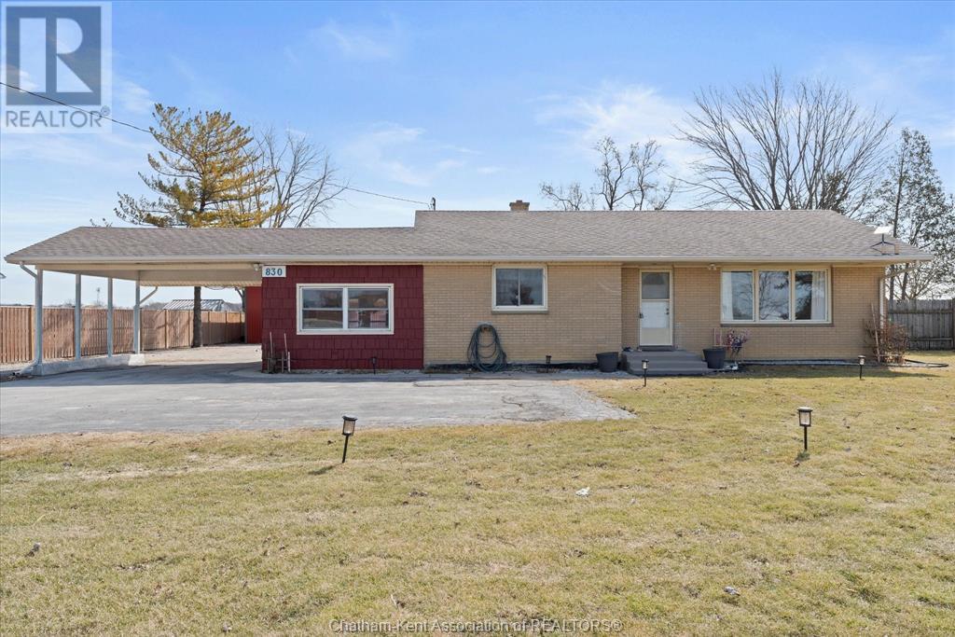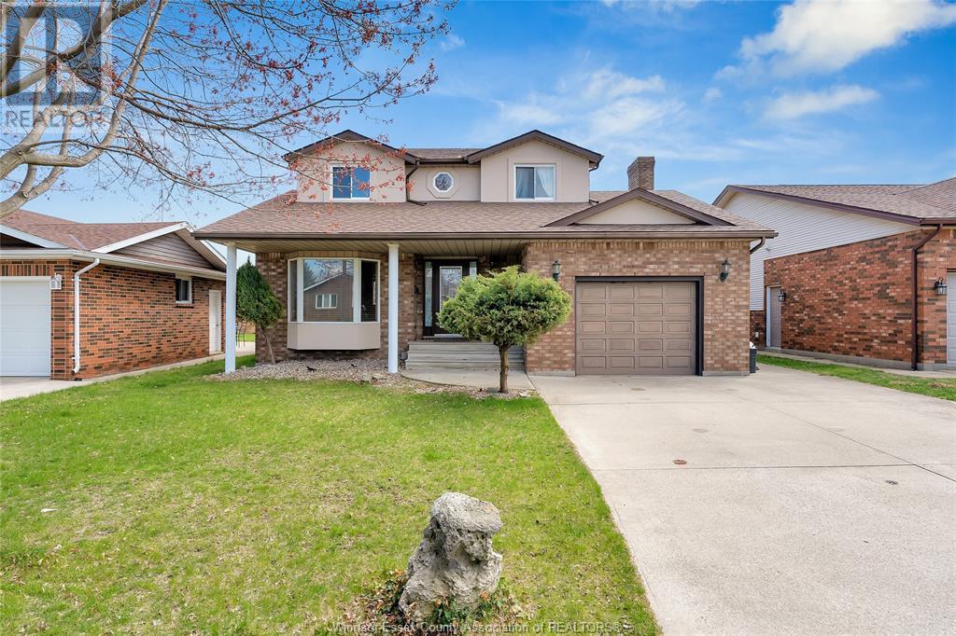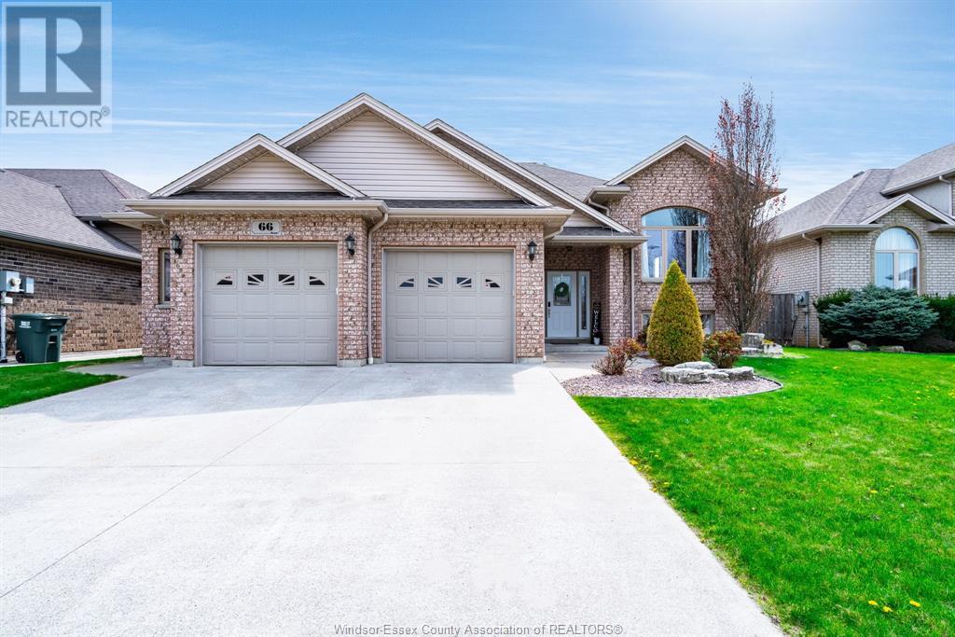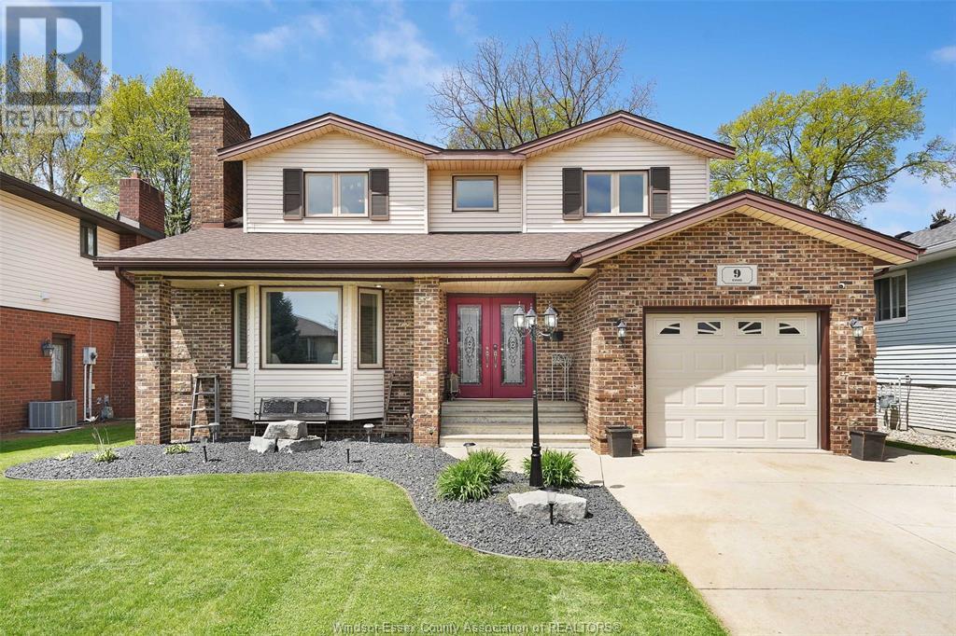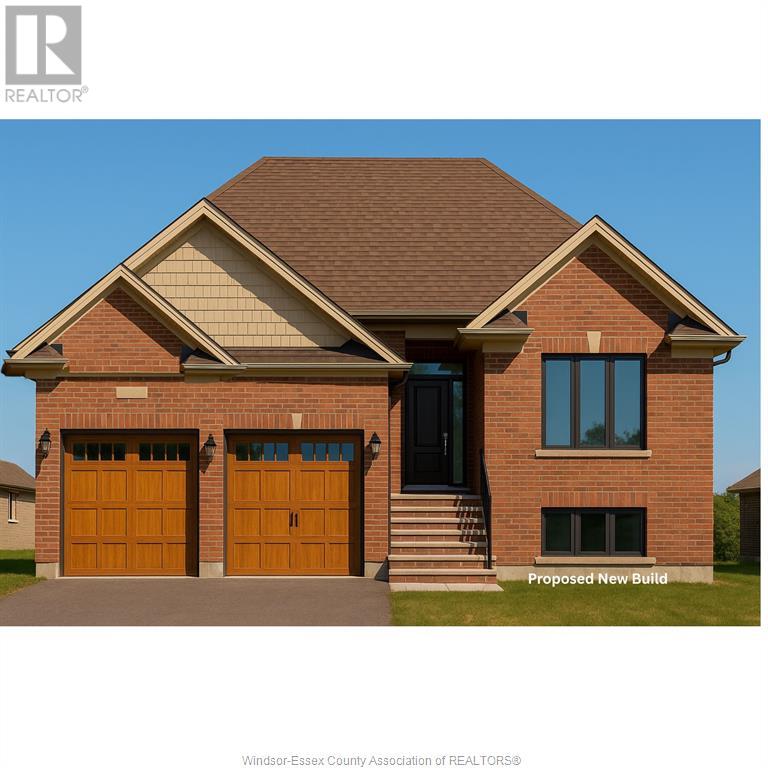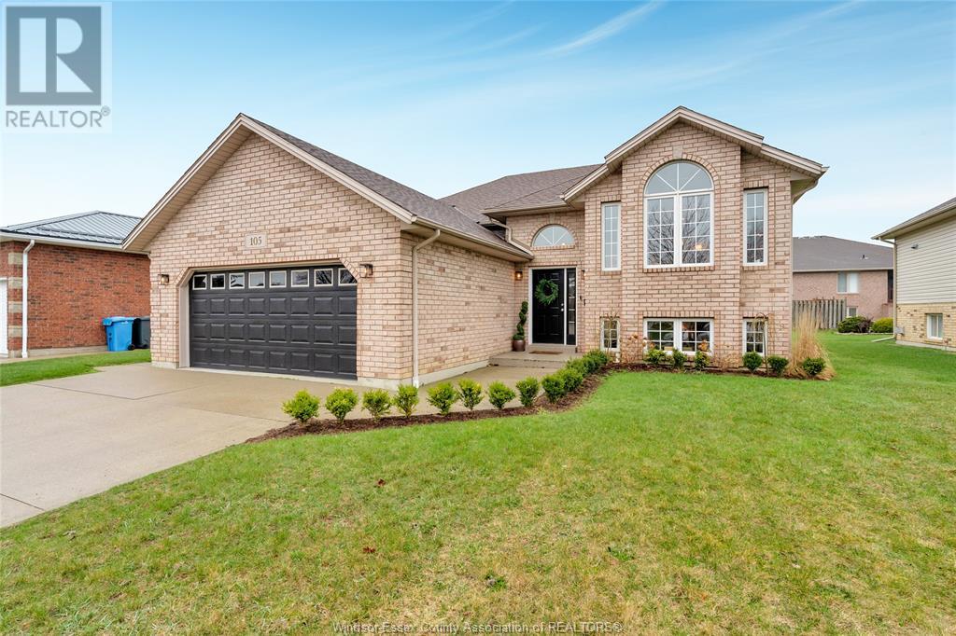Free account required
Unlock the full potential of your property search with a free account! Here's what you'll gain immediate access to:
- Exclusive Access to Every Listing
- Personalized Search Experience
- Favorite Properties at Your Fingertips
- Stay Ahead with Email Alerts
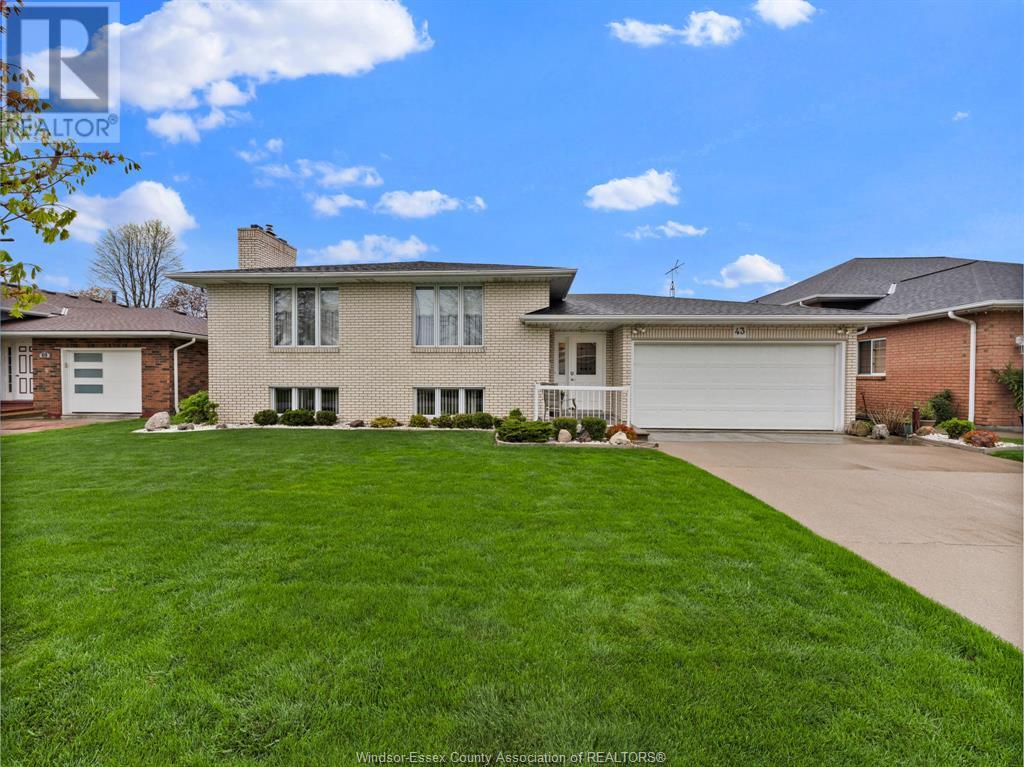



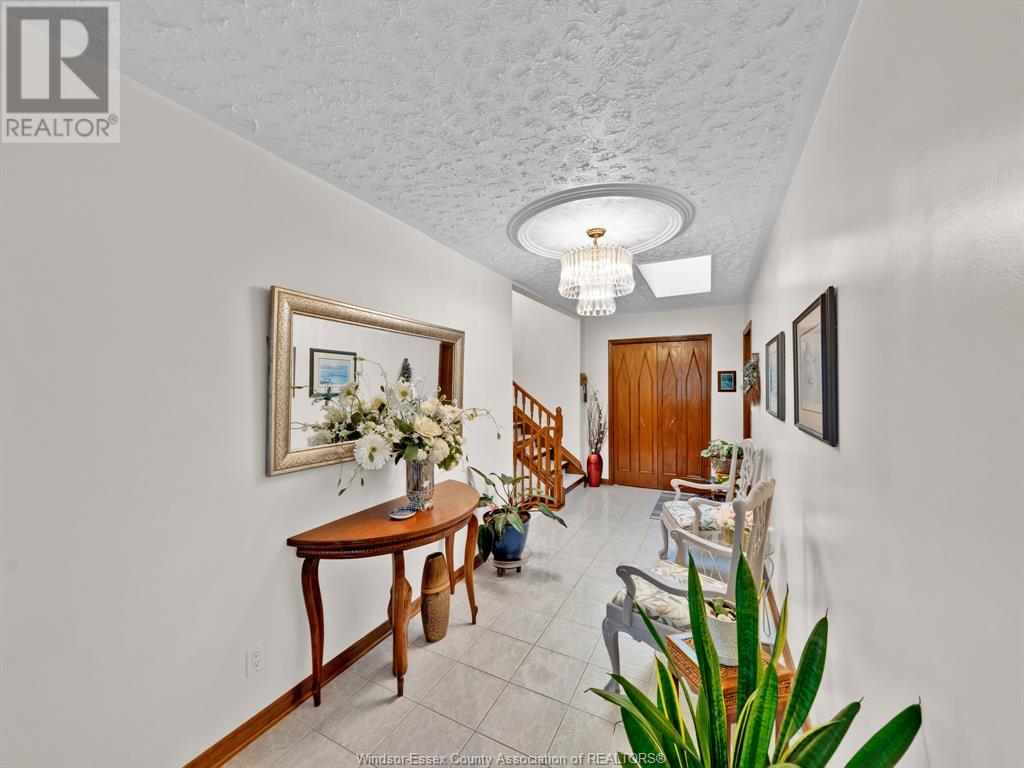
$649,900
43 Debergh AVENUE South
Leamington, Ontario, Ontario, N8H4V7
MLS® Number: 25010933
Property description
Custom built home by the builder for the builder! Spotless full brick Raised Ranch home high end finished throughout, 3-4 bedrooms, eat-in kitchen plus separate dining room, rich hardwood & ceramic flooring, 2 skylights, 2 bathrooms, family room with fireplace, grade entry to back yard, 2nd lower level kitchen, big custom storage shed in large landscaped rear yard and complete with 2 car garage. Must be seen to be appreciated with big rooms and rich wood work throughout. One of a kind home lovely cared for. See attachment for upgrades and Utilities. Call Listing agent for viewing.
Building information
Type
*****
Appliances
*****
Architectural Style
*****
Constructed Date
*****
Construction Style Attachment
*****
Cooling Type
*****
Exterior Finish
*****
Fireplace Fuel
*****
Fireplace Present
*****
Fireplace Type
*****
Flooring Type
*****
Foundation Type
*****
Heating Fuel
*****
Heating Type
*****
Land information
Fence Type
*****
Landscape Features
*****
Size Irregular
*****
Size Total
*****
Rooms
Main level
Foyer
*****
Kitchen
*****
Eating area
*****
Dining room
*****
Living room
*****
Primary Bedroom
*****
Bedroom
*****
Bedroom
*****
5pc Ensuite bath
*****
Lower level
Family room/Fireplace
*****
Kitchen
*****
Laundry room
*****
Den
*****
Bedroom
*****
Storage
*****
Office
*****
4pc Bathroom
*****
Main level
Foyer
*****
Kitchen
*****
Eating area
*****
Dining room
*****
Living room
*****
Primary Bedroom
*****
Bedroom
*****
Bedroom
*****
5pc Ensuite bath
*****
Lower level
Family room/Fireplace
*****
Kitchen
*****
Laundry room
*****
Den
*****
Bedroom
*****
Storage
*****
Office
*****
4pc Bathroom
*****
Courtesy of REALTY HOUSE SUN PARLOUR INC.
Book a Showing for this property
Please note that filling out this form you'll be registered and your phone number without the +1 part will be used as a password.
