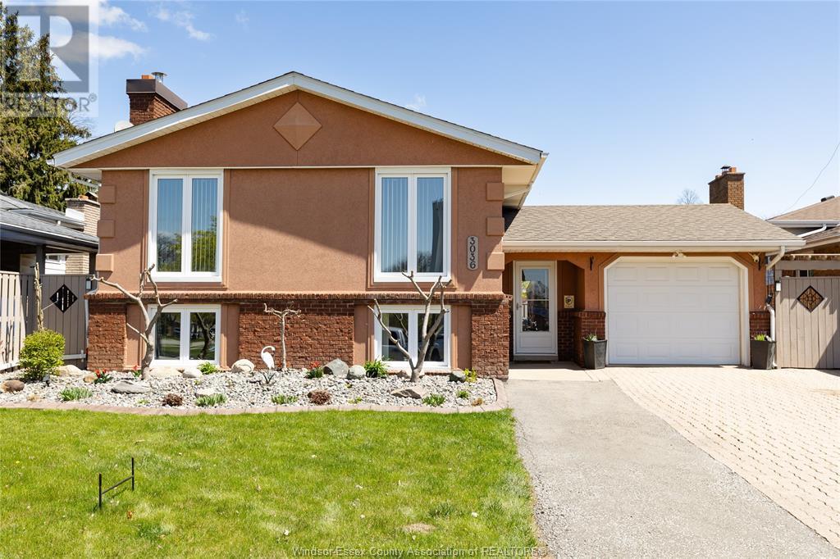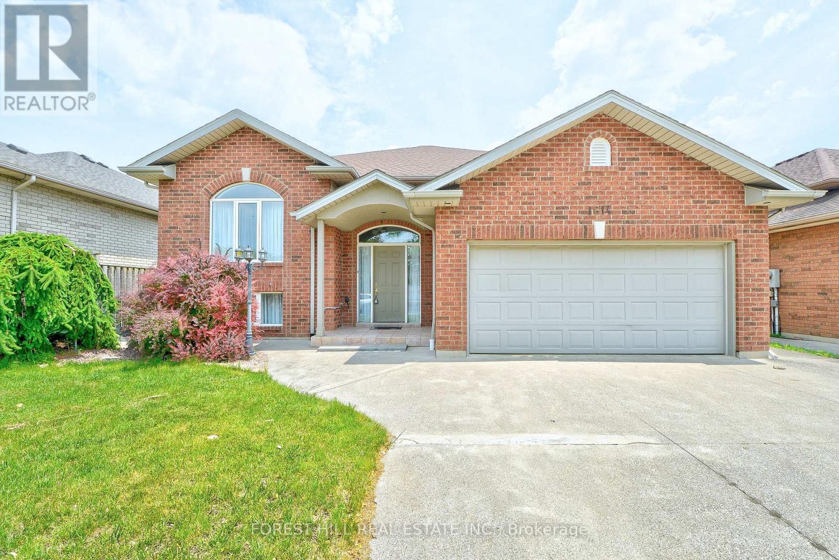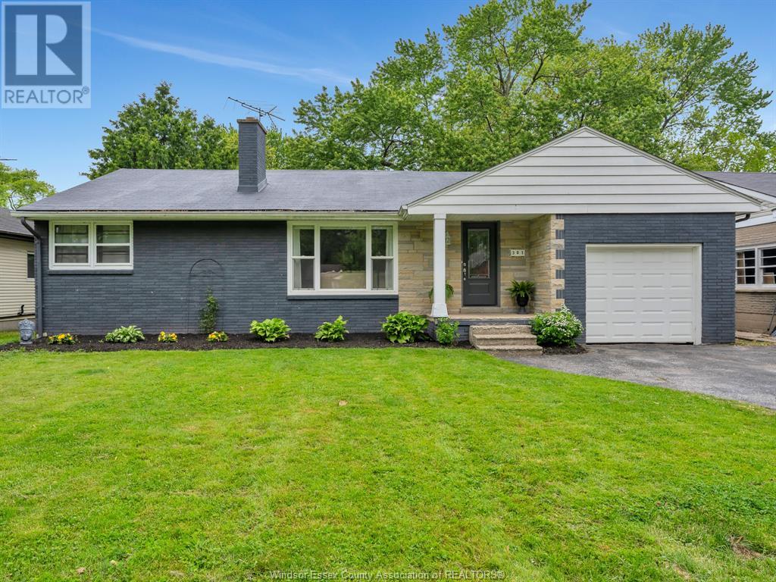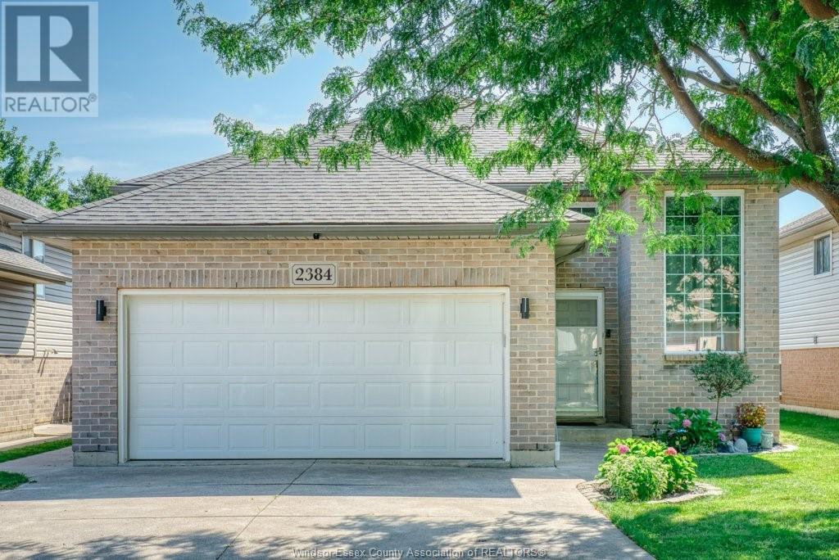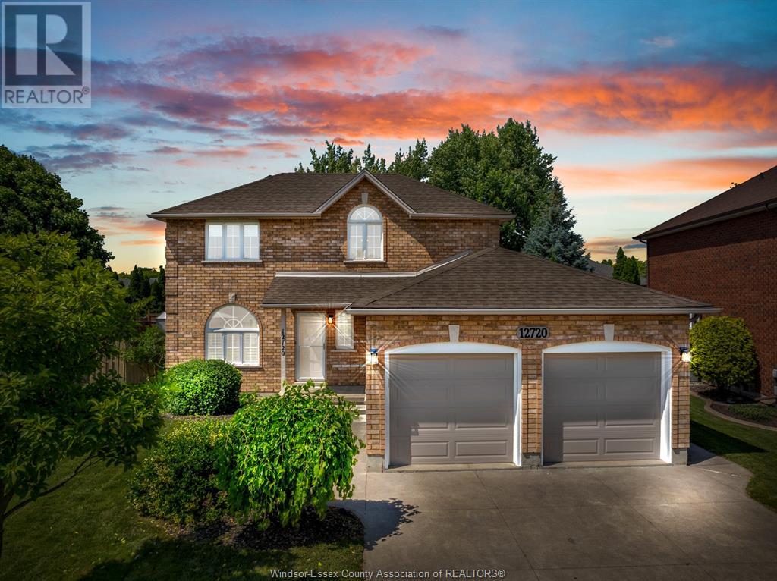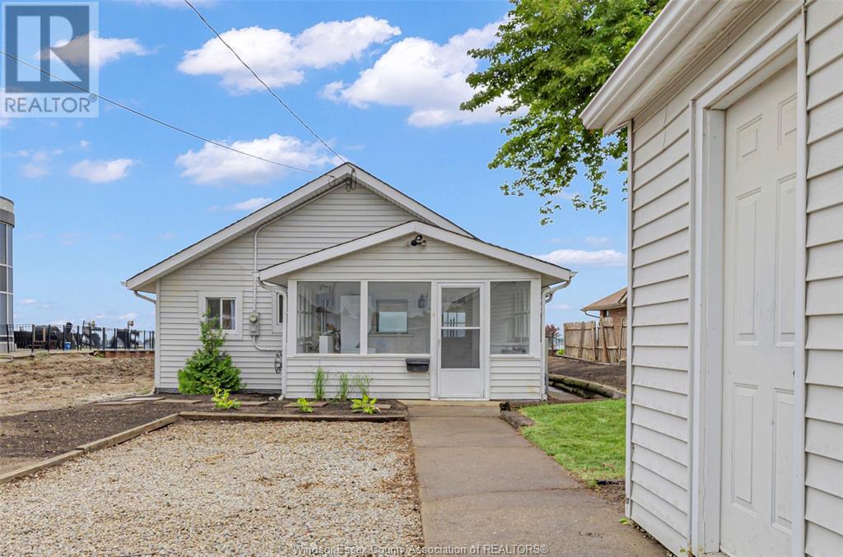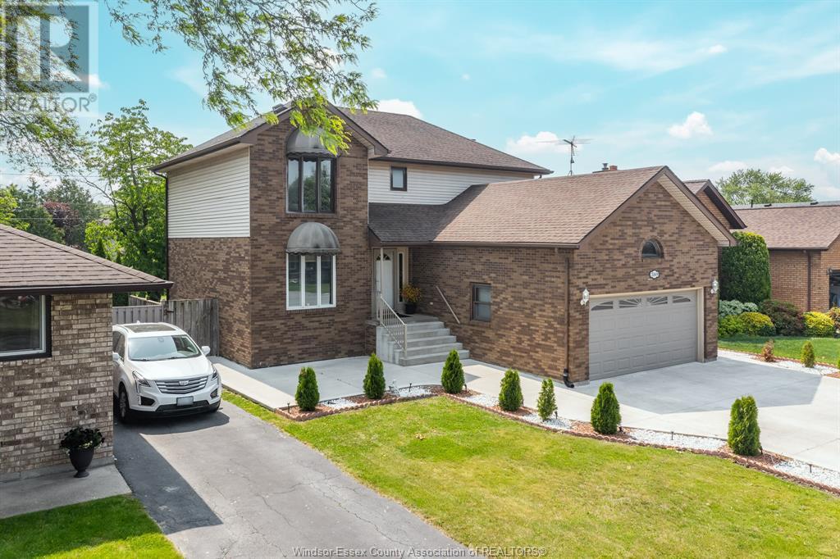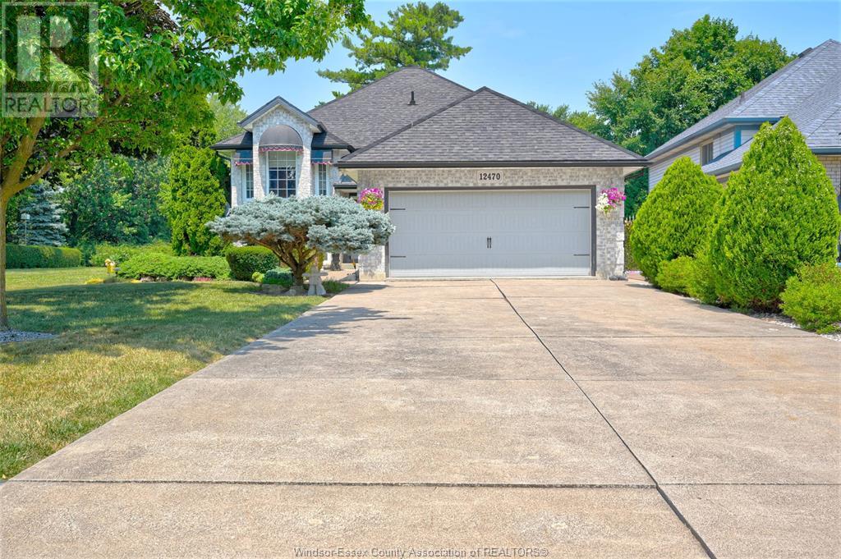Free account required
Unlock the full potential of your property search with a free account! Here's what you'll gain immediate access to:
- Exclusive Access to Every Listing
- Personalized Search Experience
- Favorite Properties at Your Fingertips
- Stay Ahead with Email Alerts
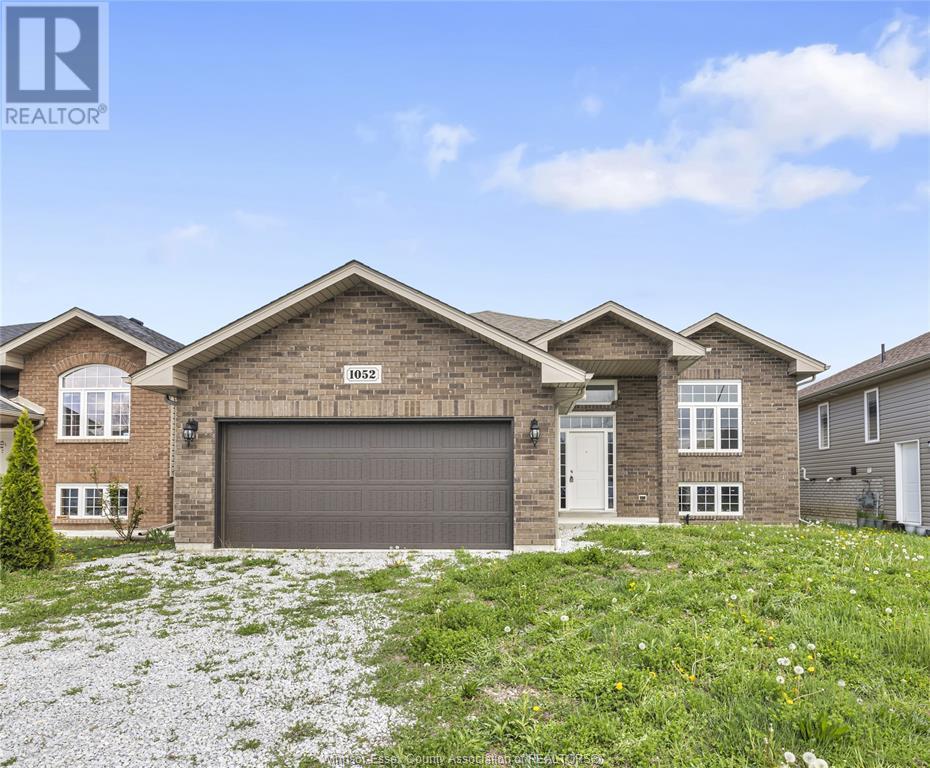


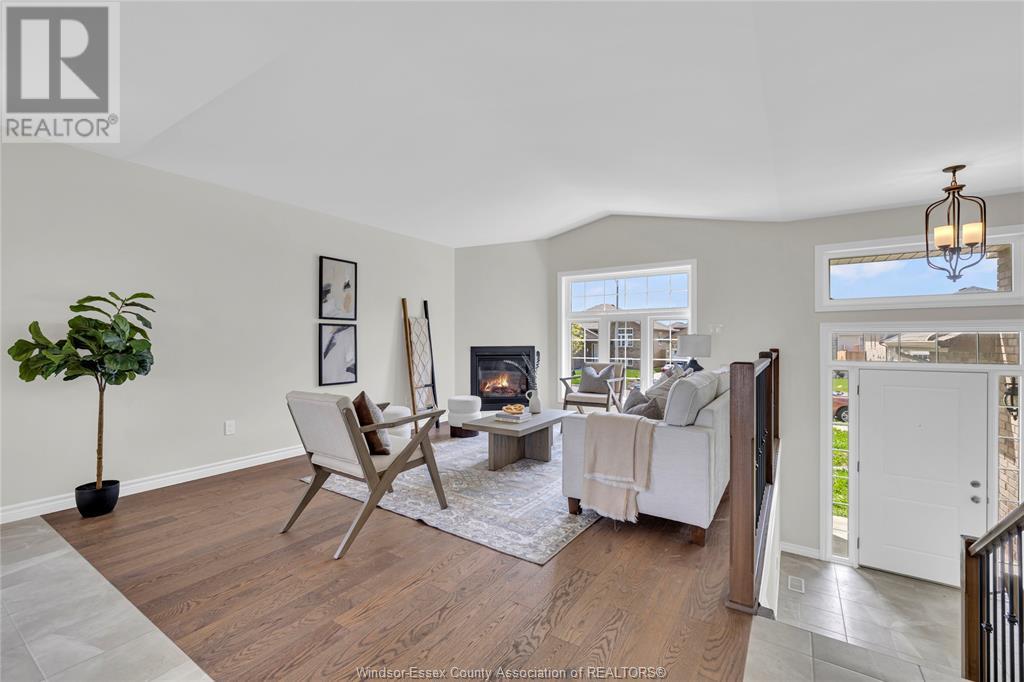
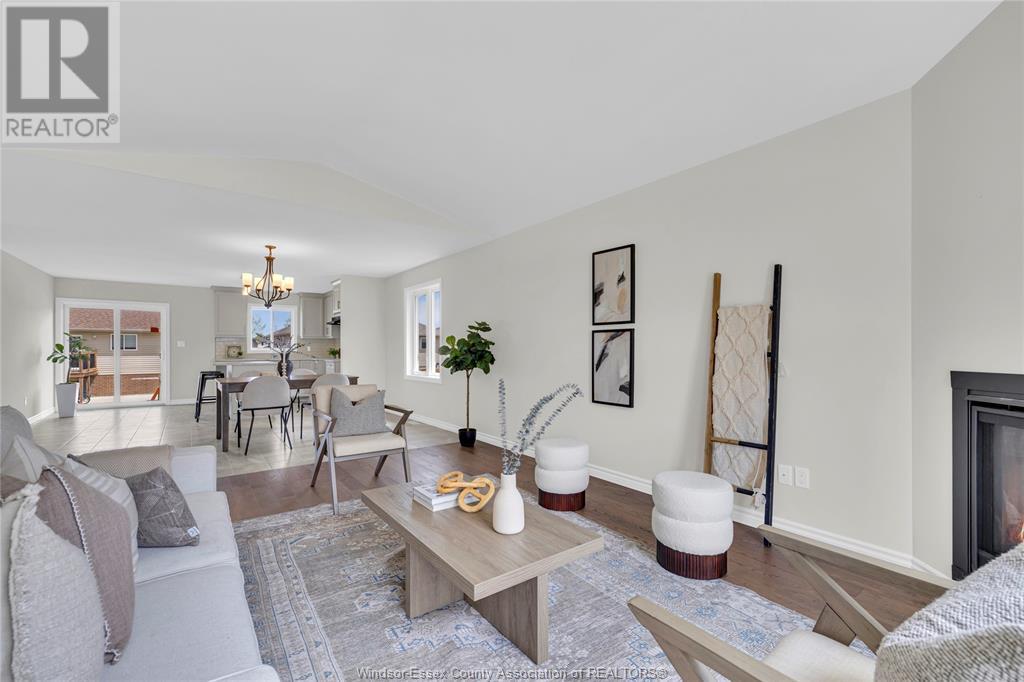
$699,933
1052 LUBLIN AVENUE
Windsor, Ontario, Ontario,
MLS® Number: 25011244
Property description
5 YEARS NEW, GORGEOUS NEVER-OCCUPIED 1532 SQ' RAISED RANCH WITH 2 CAR GARAGE AND HIGH-END FINISHES IN A HIGHLY SOUGHT-AFTER EAST RIVERSIDE LOCATION FEATURES 3 LARGE BEDROOMS, 2-BATHROOMS INCLUDING ENSUITE, WALK-IN CLOSET, LARGE OPEN KITCHEN WITH QUARTZ COUNTERS, ISLAND WITH BREAKFAST BAR, CABINETRY THAT EXTENDS ALL THE WAY TO THE CEILING, OFFERING AMPLE STORAGE AND A SLEEK CUSTOM LOOK, LUXURY HARDWOOD FLOORS, PORCELAIN TILES, CATHEDRAL CEILING IN THE LIVING ROOM AND GAS FIREPLACE. THE SPACIOUS UNFINISHED BASEMENT OFFERS A BLANK CANVAS READY FOR YOUR PERSONAL VISION, WHETHER IT'S CREATING A CUSTOM LIVING SPACE, A SECONDARY SUITE FOR EXTENDED FAMILY OR EVEN POTENTIAL RENTAL INCOME. VENDOR TAKE BACK MORTGAGE AVAILABLE TO QUALIFIED BUYER.
Building information
Type
*****
Architectural Style
*****
Constructed Date
*****
Construction Style Attachment
*****
Cooling Type
*****
Exterior Finish
*****
Fireplace Fuel
*****
Fireplace Present
*****
Fireplace Type
*****
Flooring Type
*****
Foundation Type
*****
Heating Fuel
*****
Heating Type
*****
Size Interior
*****
Total Finished Area
*****
Land information
Size Irregular
*****
Size Total
*****
Rooms
Main level
Foyer
*****
Living room/Fireplace
*****
Dining room
*****
Kitchen
*****
Primary Bedroom
*****
Bedroom
*****
Bedroom
*****
4pc Bathroom
*****
3pc Ensuite bath
*****
Lower level
Laundry room
*****
Storage
*****
Utility room
*****
Main level
Foyer
*****
Living room/Fireplace
*****
Dining room
*****
Kitchen
*****
Primary Bedroom
*****
Bedroom
*****
Bedroom
*****
4pc Bathroom
*****
3pc Ensuite bath
*****
Lower level
Laundry room
*****
Storage
*****
Utility room
*****
Main level
Foyer
*****
Living room/Fireplace
*****
Dining room
*****
Kitchen
*****
Primary Bedroom
*****
Bedroom
*****
Bedroom
*****
4pc Bathroom
*****
3pc Ensuite bath
*****
Lower level
Laundry room
*****
Storage
*****
Utility room
*****
Main level
Foyer
*****
Living room/Fireplace
*****
Dining room
*****
Kitchen
*****
Primary Bedroom
*****
Bedroom
*****
Bedroom
*****
4pc Bathroom
*****
3pc Ensuite bath
*****
Lower level
Laundry room
*****
Storage
*****
Utility room
*****
Main level
Foyer
*****
Living room/Fireplace
*****
Courtesy of ELITE REAL ESTATE LIMITED
Book a Showing for this property
Please note that filling out this form you'll be registered and your phone number without the +1 part will be used as a password.
