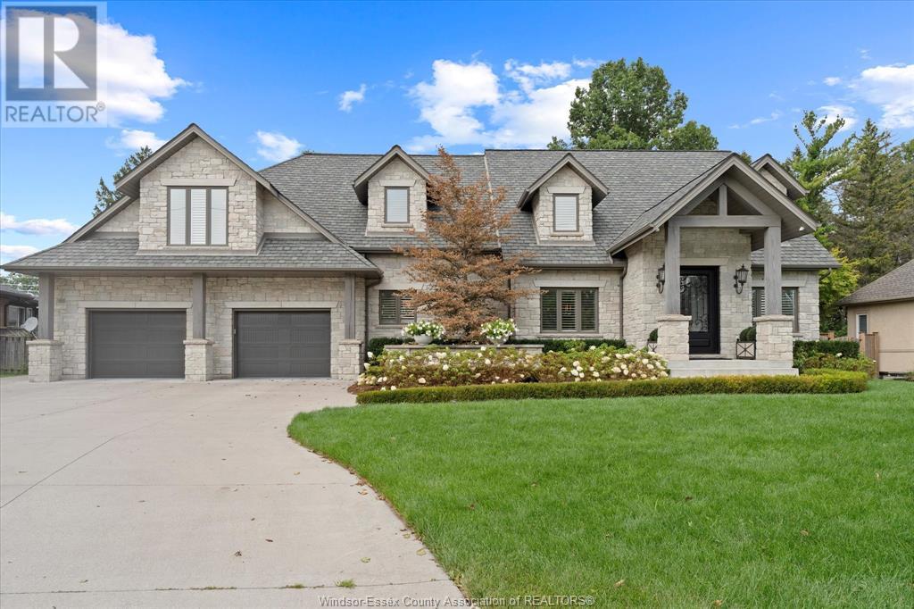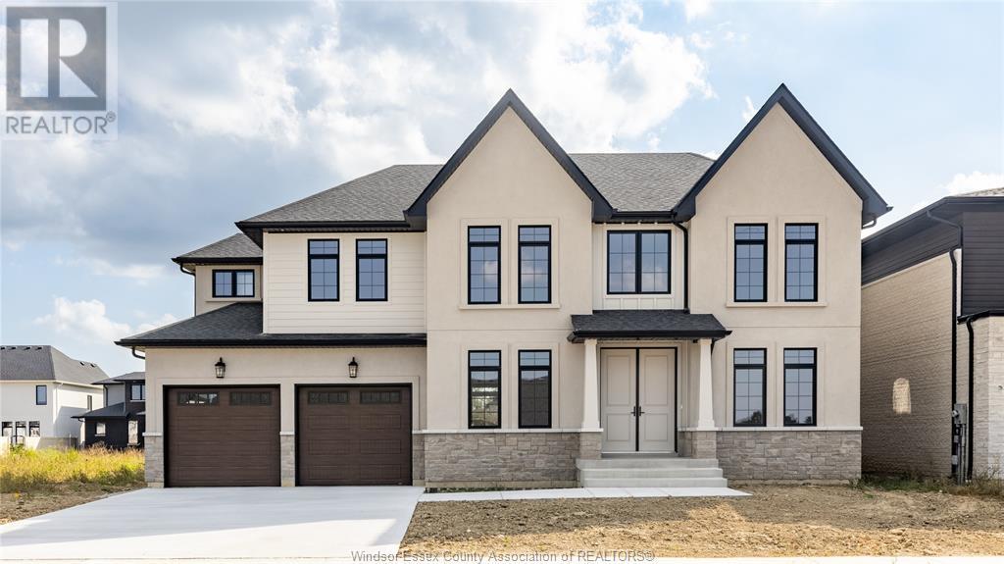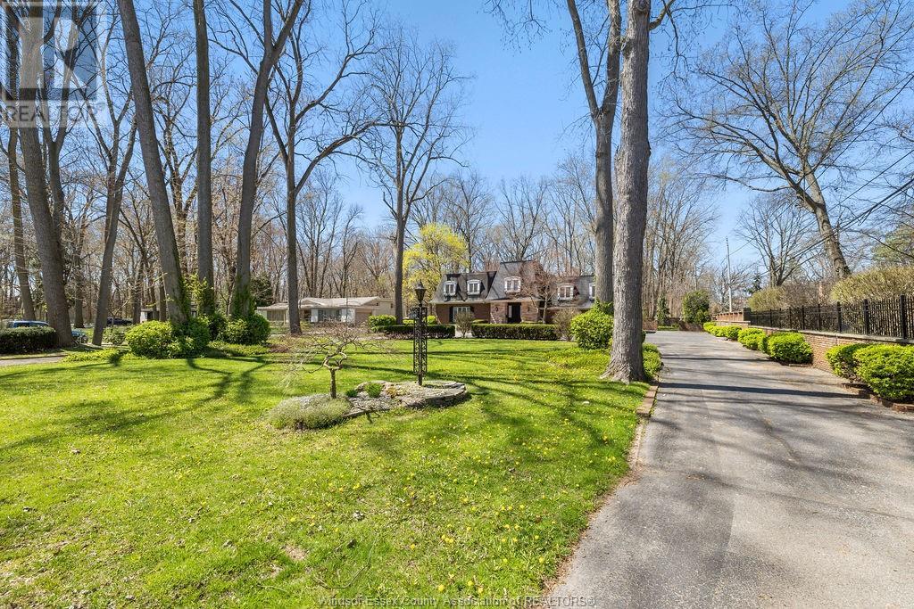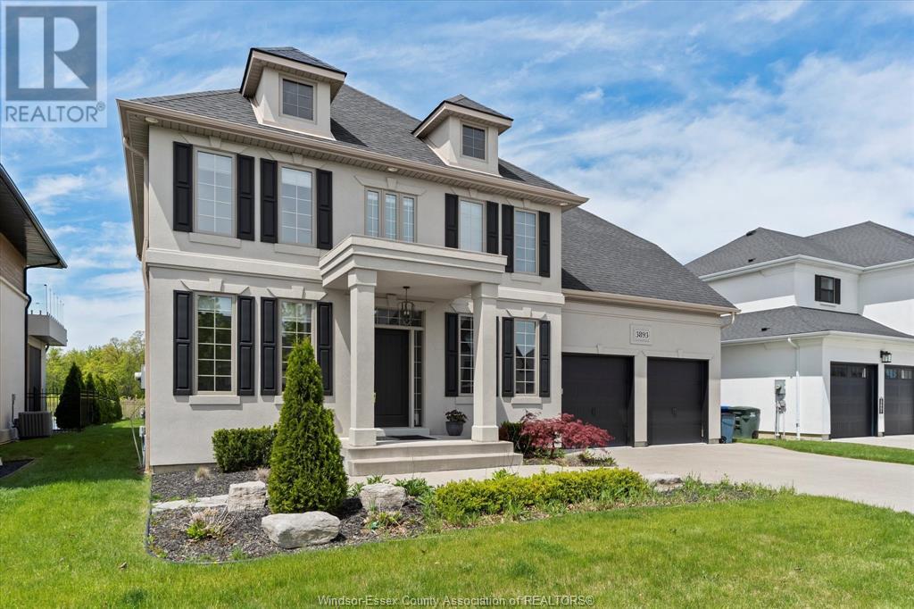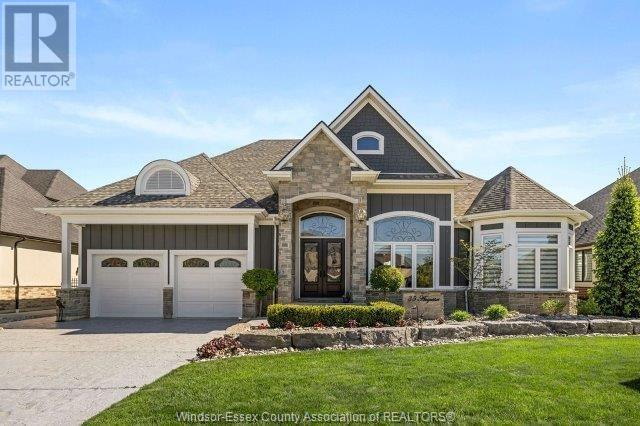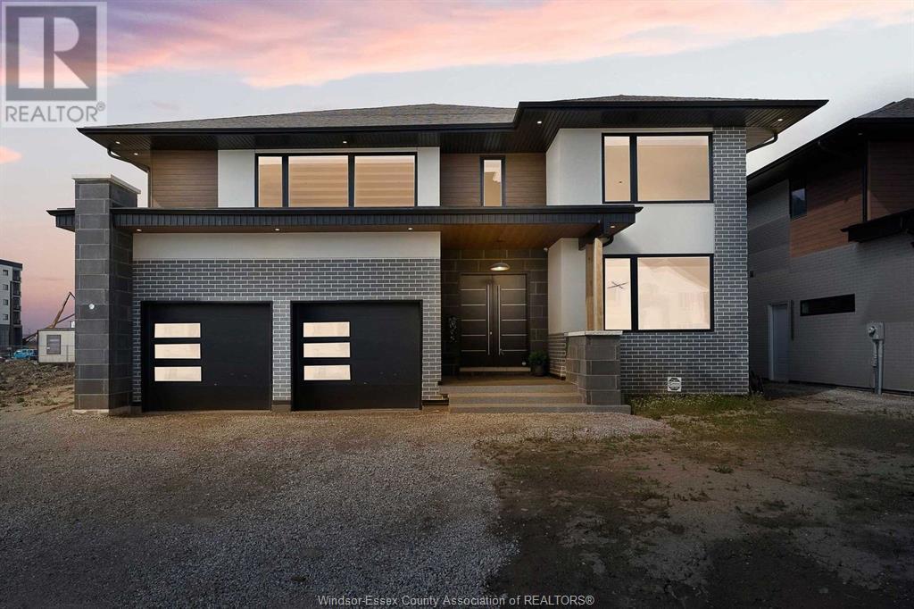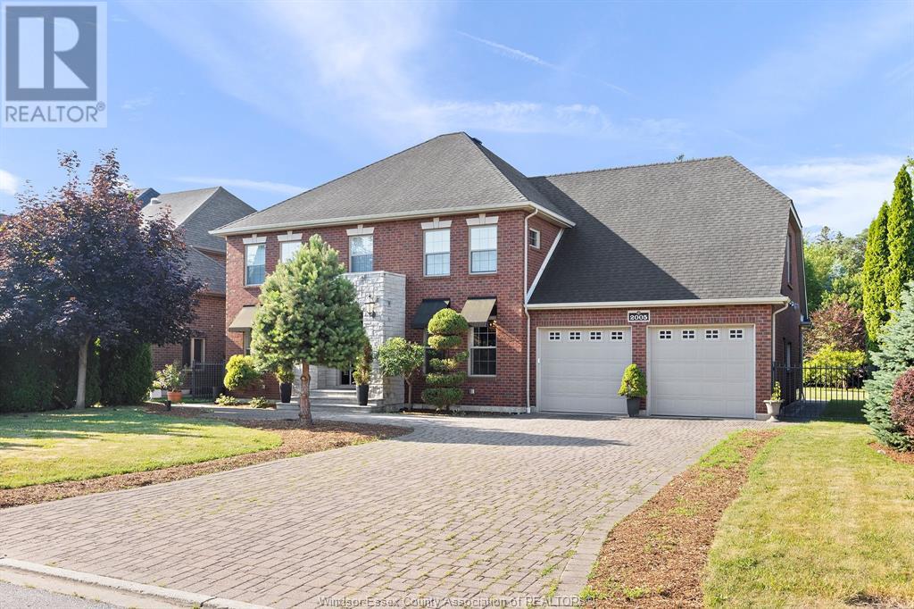Free account required
Unlock the full potential of your property search with a free account! Here's what you'll gain immediate access to:
- Exclusive Access to Every Listing
- Personalized Search Experience
- Favorite Properties at Your Fingertips
- Stay Ahead with Email Alerts
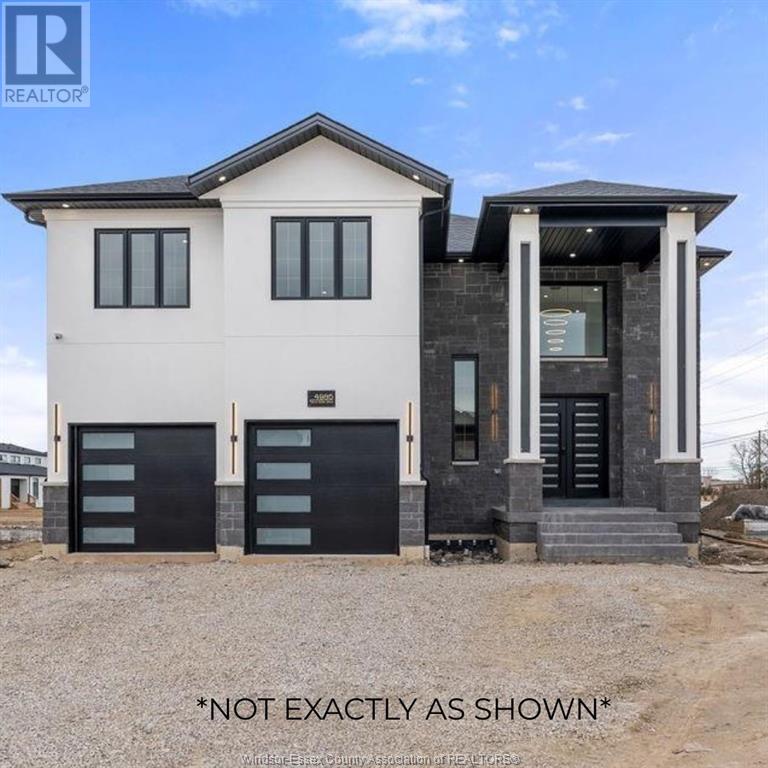
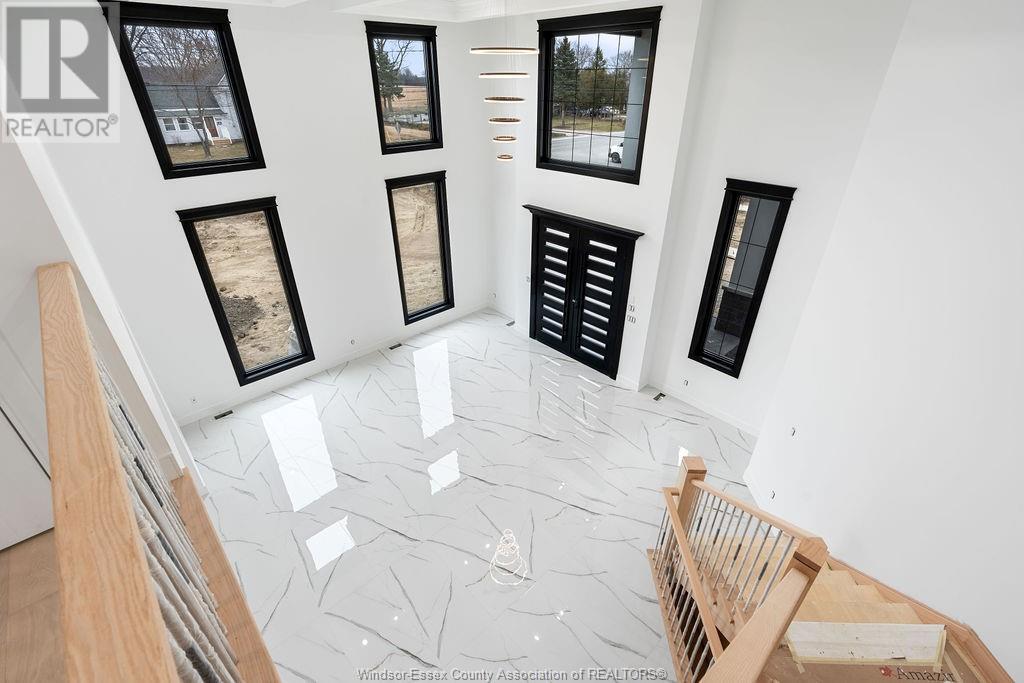

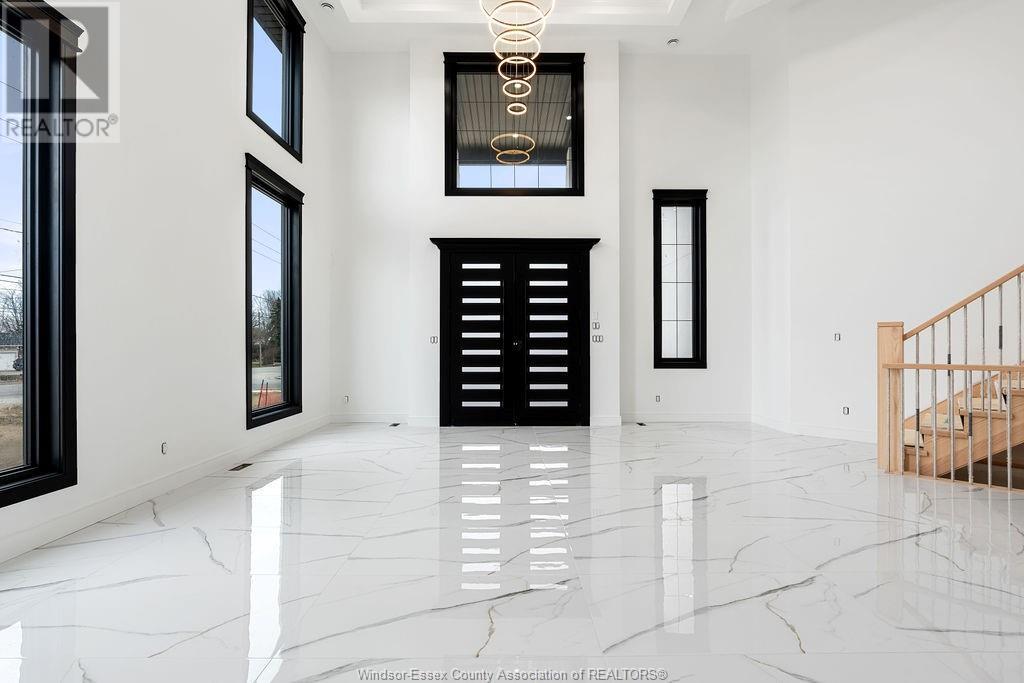
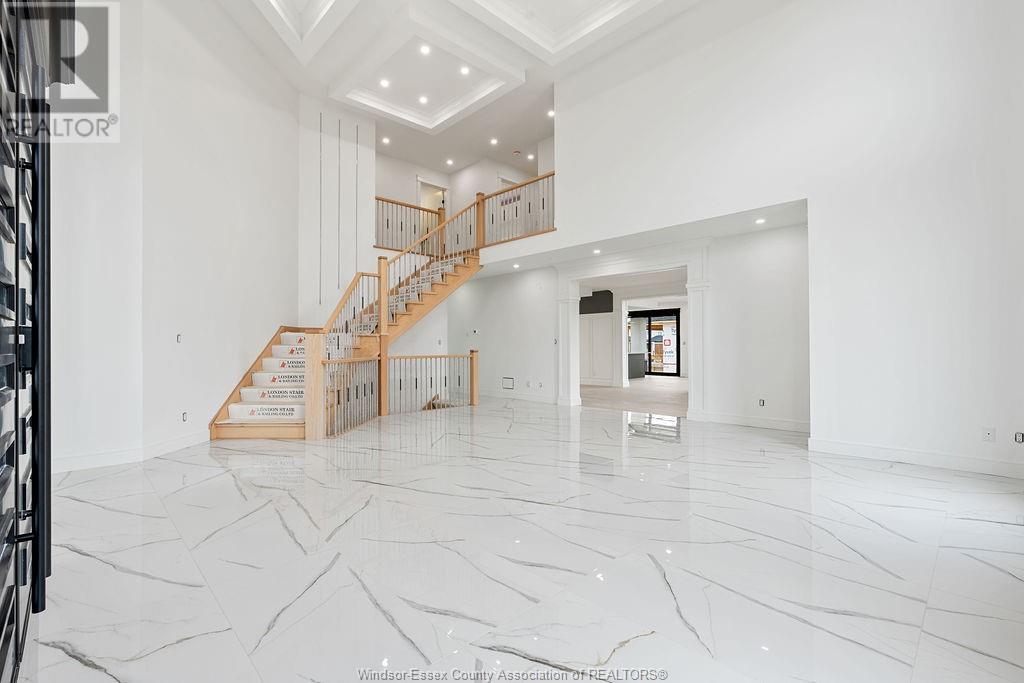
$1,650,000
5113 HURON CHURCH LINE
LaSalle, Ontario, Ontario, N9H0N2
MLS® Number: 25011327
Property description
TO BE BUILT (NOT EXACTLY AS SHOWN) Discover luxury at 5113 Huron Church in prestigious Laurier Heights, LaSalle. This new 3600 sq ft, 2-storey home boasts high-quality finishes throughout. Featuring 4 spacious bedrooms, 4 bathrooms, and a large primary suite, it's designed for comfort and elegance. The functional main floor includes an open-concept kitchen with a butler’s pantry, dining room, and expansive living room, ideal for family living and entertaining. Extend your living space outdoors with a covered area perfect for gatherings. Added conveniences include a second-floor laundry, a triple garage with an inside entry leading to a large mudroom, and a grade entrance to the basement offering the potential for future customizations. Experience upscale living in a coveted LaSalle neighbourhood. * NEW BUILD AND BUILD TO SUIT OPPORTUNITIES AVAILABLE. FOLLOW UP FOR DETAILS.*
Building information
Type
*****
Construction Style Attachment
*****
Cooling Type
*****
Exterior Finish
*****
Fireplace Fuel
*****
Fireplace Present
*****
Fireplace Type
*****
Flooring Type
*****
Foundation Type
*****
Half Bath Total
*****
Heating Fuel
*****
Heating Type
*****
Size Interior
*****
Stories Total
*****
Total Finished Area
*****
Land information
Size Irregular
*****
Size Total
*****
Rooms
Main level
Foyer
*****
Kitchen
*****
Dining room
*****
Eating area
*****
Family room
*****
Mud room
*****
Second level
Bedroom
*****
Bedroom
*****
Bedroom
*****
Primary Bedroom
*****
Laundry room
*****
Main level
Foyer
*****
Kitchen
*****
Dining room
*****
Eating area
*****
Family room
*****
Mud room
*****
Second level
Bedroom
*****
Bedroom
*****
Bedroom
*****
Primary Bedroom
*****
Laundry room
*****
Main level
Foyer
*****
Kitchen
*****
Dining room
*****
Eating area
*****
Family room
*****
Mud room
*****
Second level
Bedroom
*****
Bedroom
*****
Bedroom
*****
Primary Bedroom
*****
Laundry room
*****
Courtesy of REMAX CAPITAL DIAMOND REALTY
Book a Showing for this property
Please note that filling out this form you'll be registered and your phone number without the +1 part will be used as a password.

