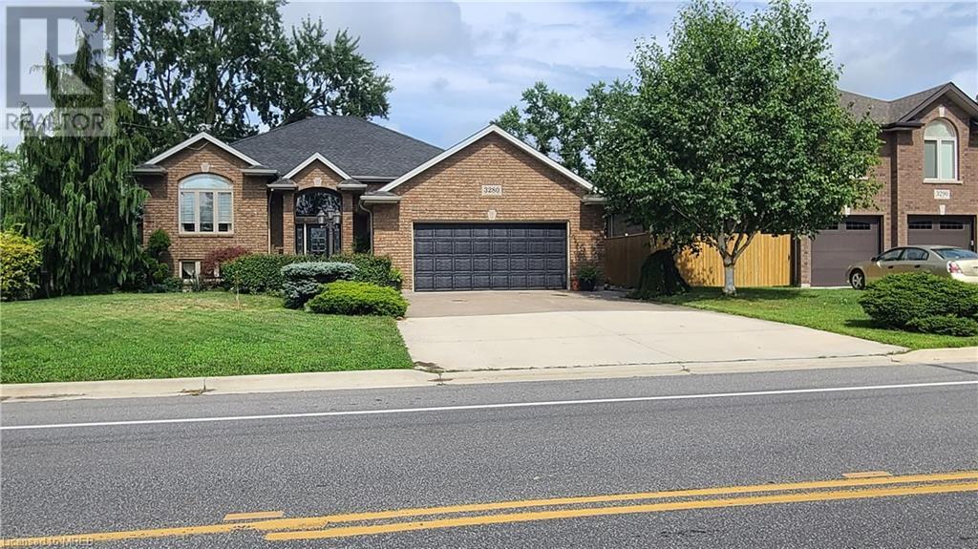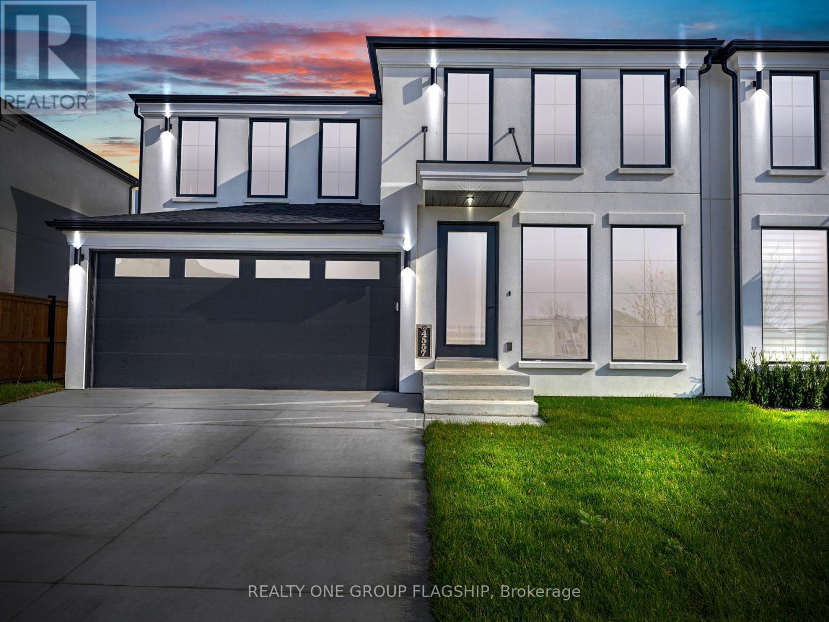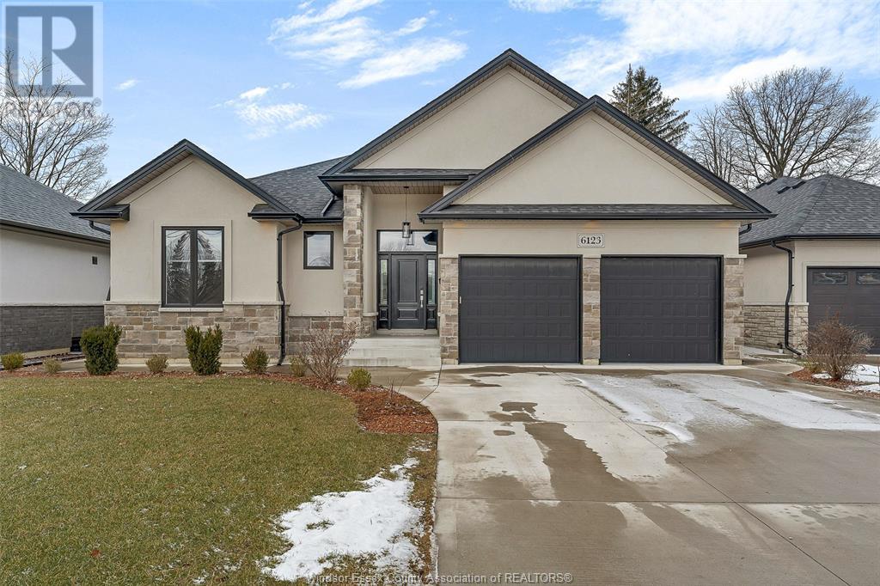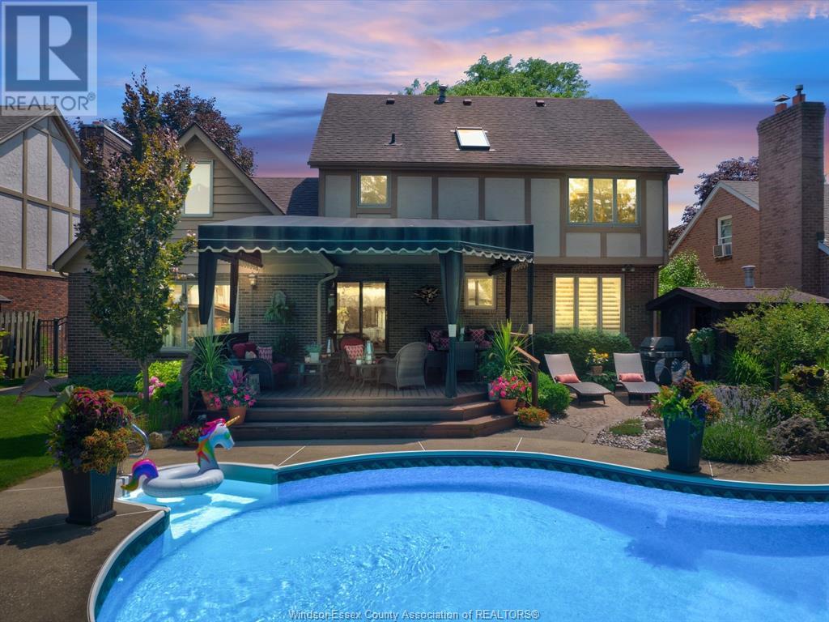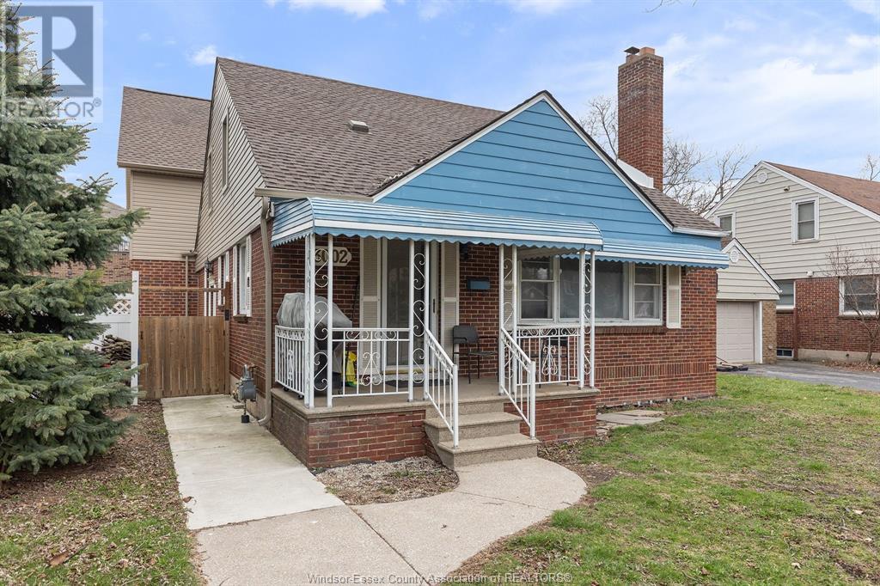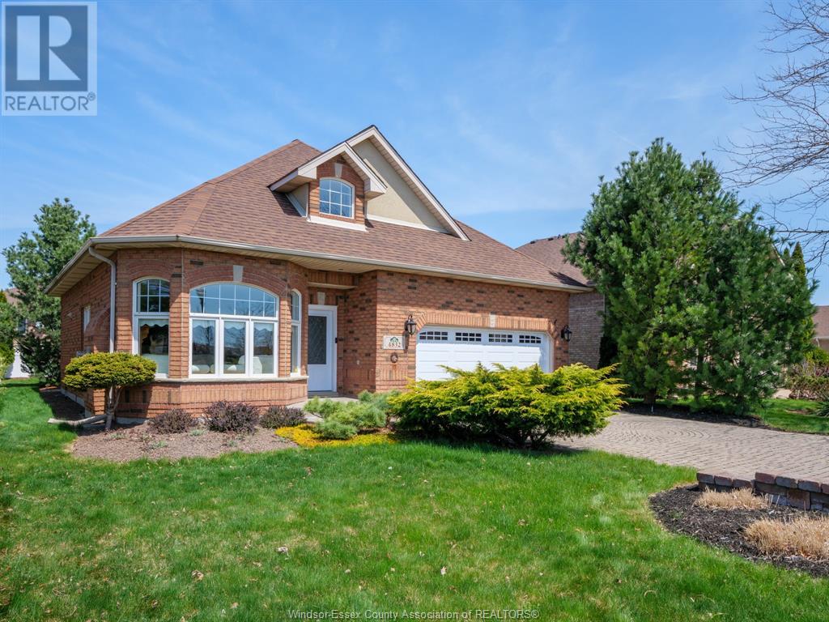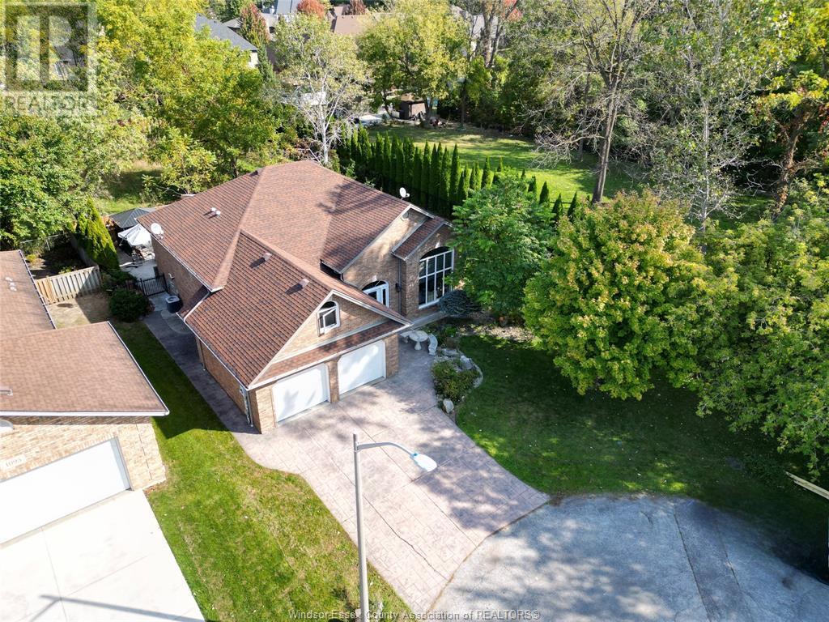Free account required
Unlock the full potential of your property search with a free account! Here's what you'll gain immediate access to:
- Exclusive Access to Every Listing
- Personalized Search Experience
- Favorite Properties at Your Fingertips
- Stay Ahead with Email Alerts
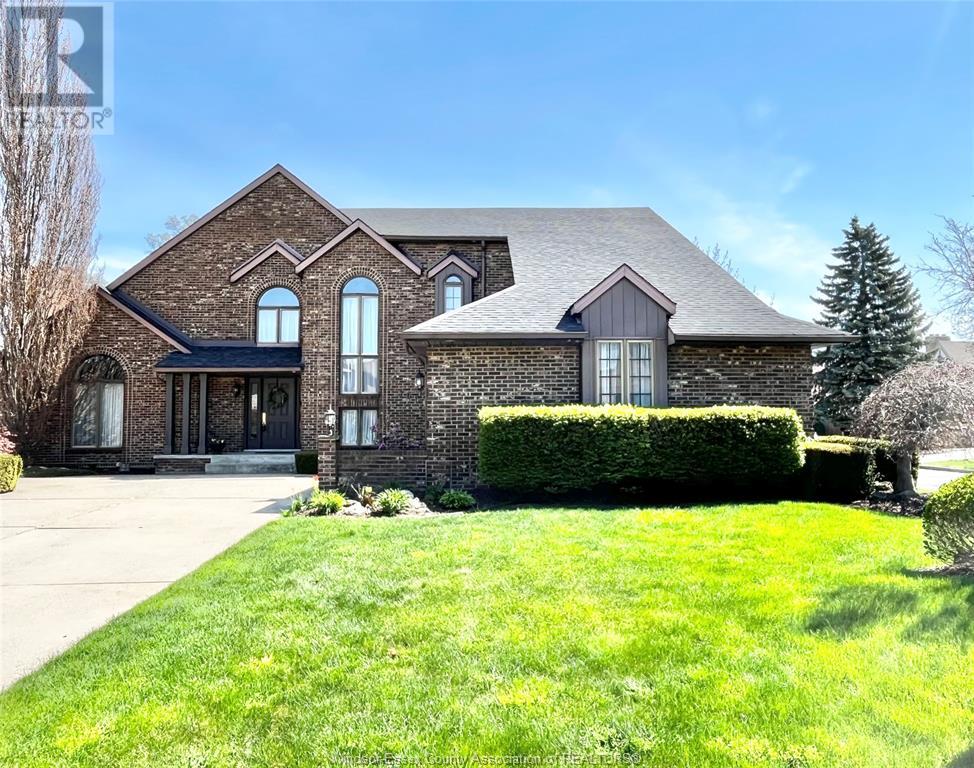
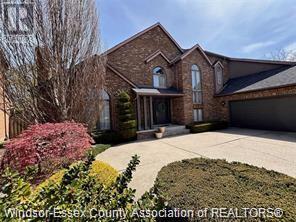
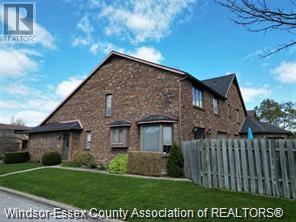
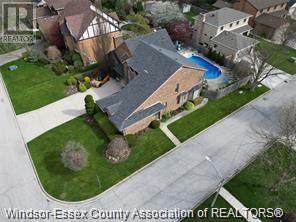
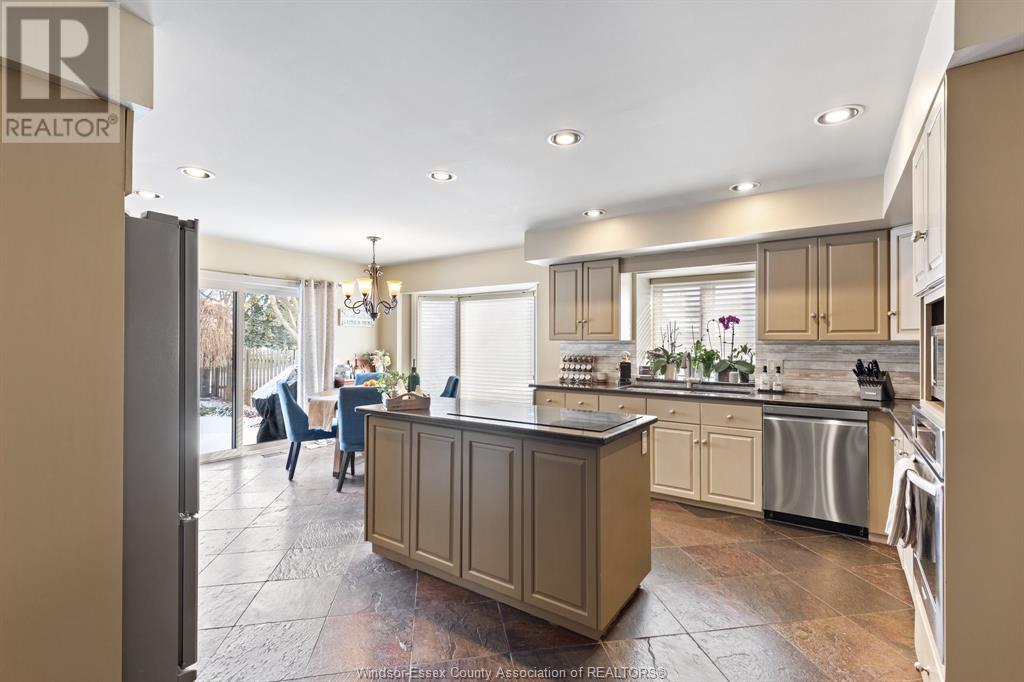
$879,000
3940 VILLA BORGHESE DRIVE
Windsor, Ontario, Ontario, N9E2K4
MLS® Number: 25011351
Property description
LUXURY MEETS LIFESTYLE IN THIS 3 BDR, EXECUTIVE TWO STOREY! THIS STUNNING HOME OFFERS THE EPITOME OF ELEGANCE & COMFORT FROM THE MOMENT YOU ARRIVE. YOU WILL BE CAPTIVATED BY ITS IMPECCABLE CURB APPEAL & INVITING AMBIANCE. NESTLED IN A PRIME WINDSOR LOCATION WITH ACCESS TO THE BEST SCHOOLS AND SHOPPING AMENITIES. STEP INSIDE TO DISCOVER A WORLD OF REFINED LIVING, WHERE EVERY DETAIL HAS BEEN METICULOUSLY CRAFTED TO PERFECTION. WITH SPACIOUS LIVING AREAS BATHED IN NATURAL LIGHT, A GOURMET CHEF'S KITCHEN EQUIPPED WITH TOP OF THE LINE APPLIANCES, AND EXQUISITE FINISHES THROGHOUT, THIS HOME IS AN ENTERTAINER'S PARADISE. ESCAPE TO YOUR OWN PRIVATE OASIS IN THE EXPANSIVE BACKYARD, COMPLETE WITH LUSH LANDSCAPING AND SERENE SURROUNDINGS. WHETHER YOU'RE HOSTING A GATHERING WITH FRIENDS AND FAMILY OR SIMPLY UNWINDING AFTER A LONG DAY AT THE INGROUND POOL, THIS OUTDOOR SANCTUARY PROVIDES A PRIVATE SETTING FOR RELAXATION AND ENJOYMENT. WITH AMPLE BEDROOMS, INCLUDING A LUXURIOUS MASTER SUITE RETREAT.
Building information
Type
*****
Constructed Date
*****
Construction Style Attachment
*****
Cooling Type
*****
Exterior Finish
*****
Fireplace Fuel
*****
Fireplace Present
*****
Fireplace Type
*****
Flooring Type
*****
Foundation Type
*****
Half Bath Total
*****
Heating Fuel
*****
Heating Type
*****
Stories Total
*****
Land information
Fence Type
*****
Landscape Features
*****
Size Irregular
*****
Size Total
*****
Rooms
Main level
Foyer
*****
Kitchen
*****
Eating area
*****
Dining room
*****
Living room
*****
Sunroom
*****
Family room
*****
2pc Bathroom
*****
Laundry room
*****
Basement
Storage
*****
Second level
Bedroom
*****
Primary Bedroom
*****
4pc Ensuite bath
*****
Main level
Foyer
*****
Kitchen
*****
Eating area
*****
Dining room
*****
Living room
*****
Sunroom
*****
Family room
*****
2pc Bathroom
*****
Laundry room
*****
Basement
Storage
*****
Second level
Bedroom
*****
Primary Bedroom
*****
4pc Ensuite bath
*****
Main level
Foyer
*****
Kitchen
*****
Eating area
*****
Dining room
*****
Living room
*****
Sunroom
*****
Family room
*****
2pc Bathroom
*****
Laundry room
*****
Basement
Storage
*****
Second level
Bedroom
*****
Primary Bedroom
*****
4pc Ensuite bath
*****
Courtesy of BOB PEDLER REAL ESTATE LIMITED
Book a Showing for this property
Please note that filling out this form you'll be registered and your phone number without the +1 part will be used as a password.
