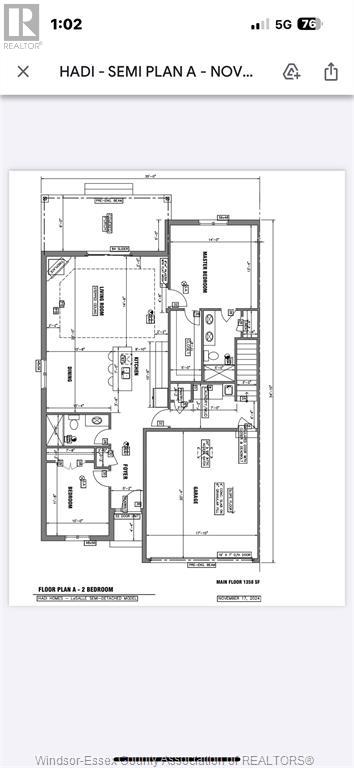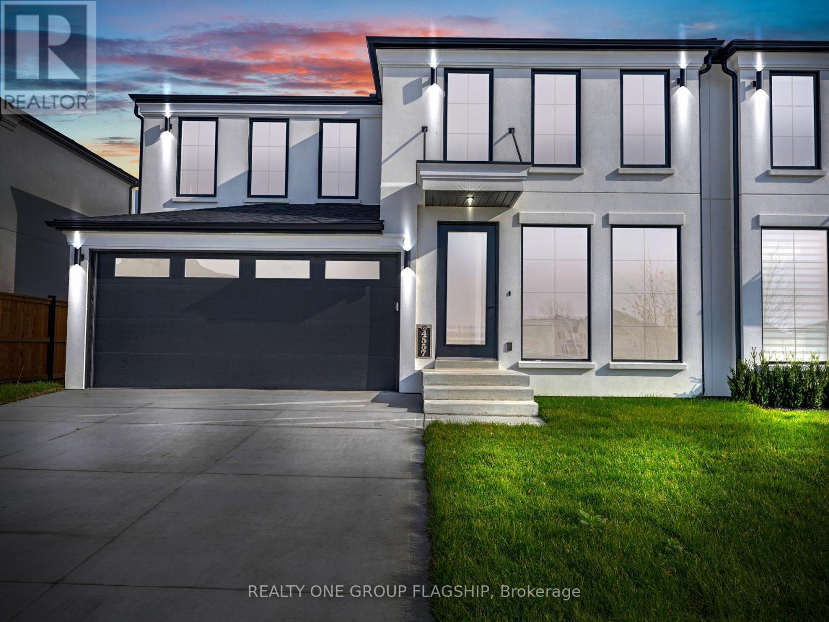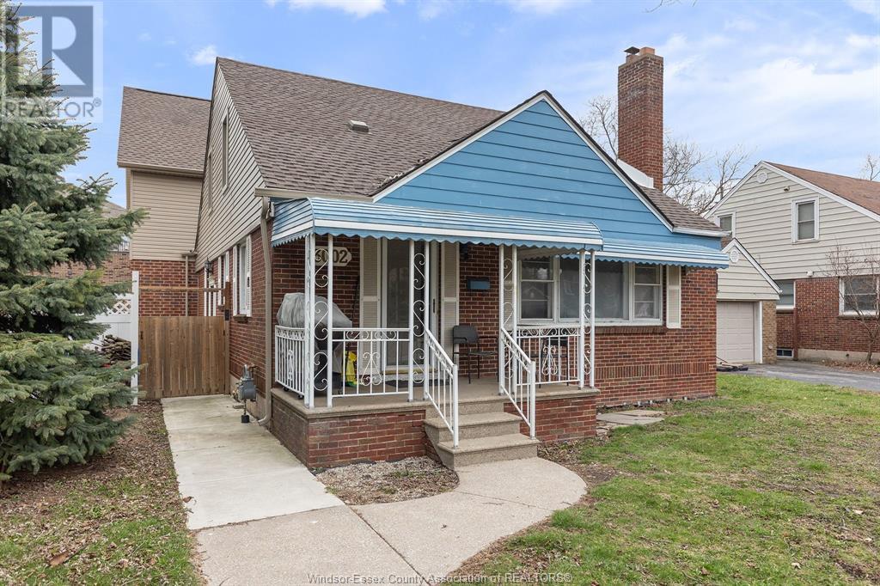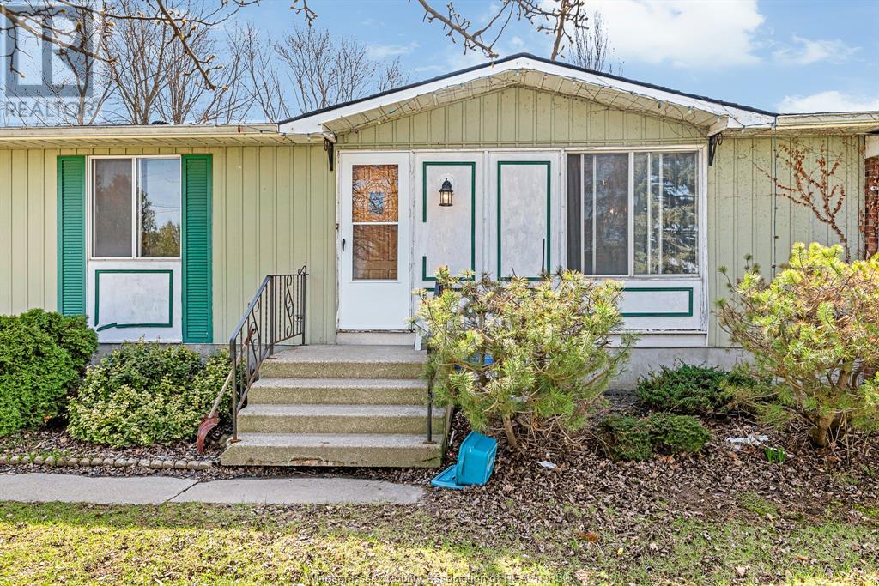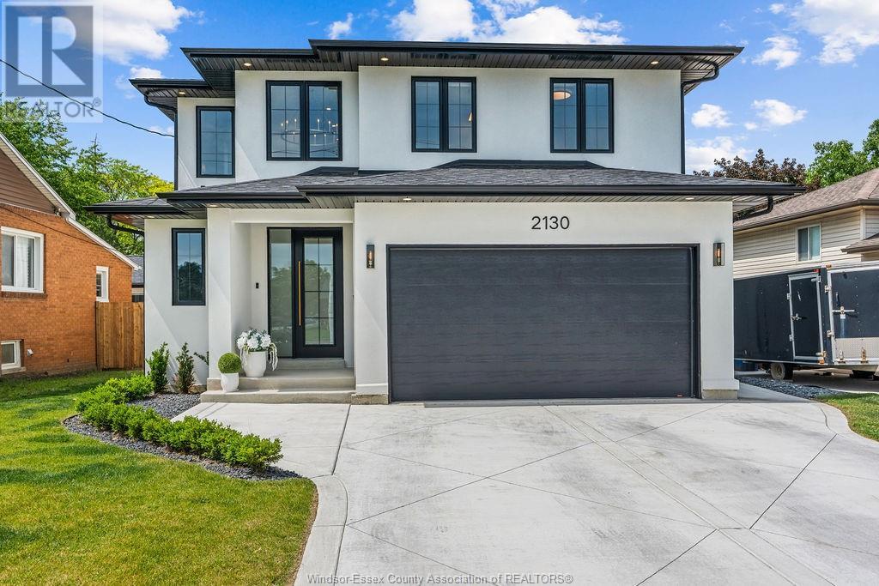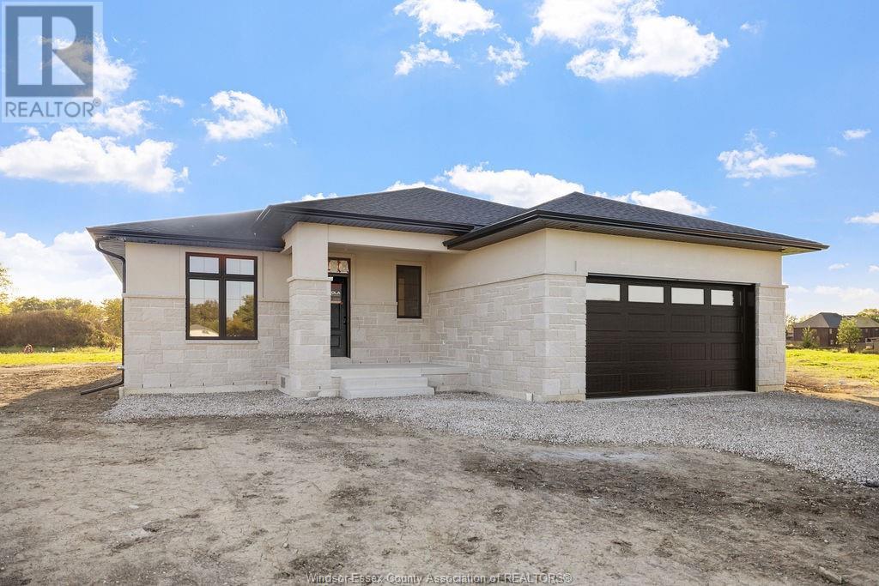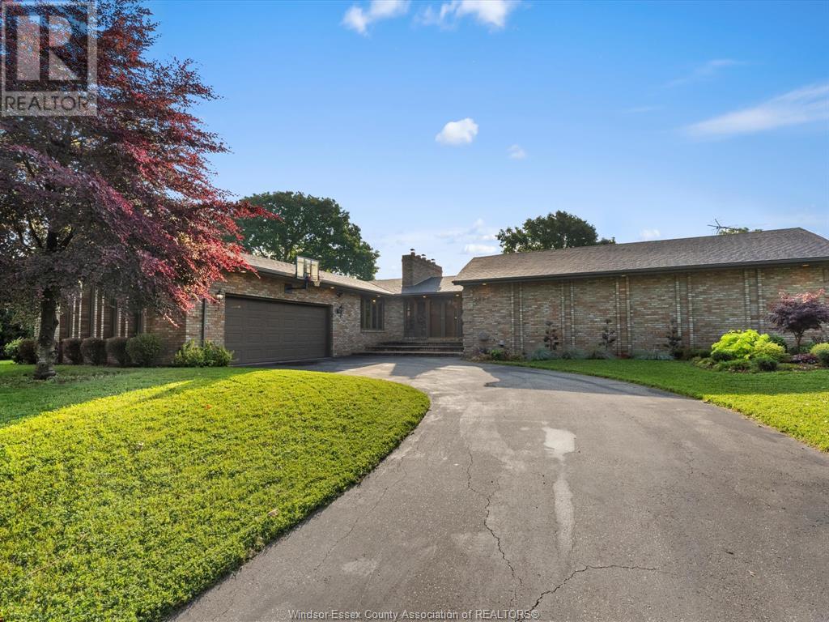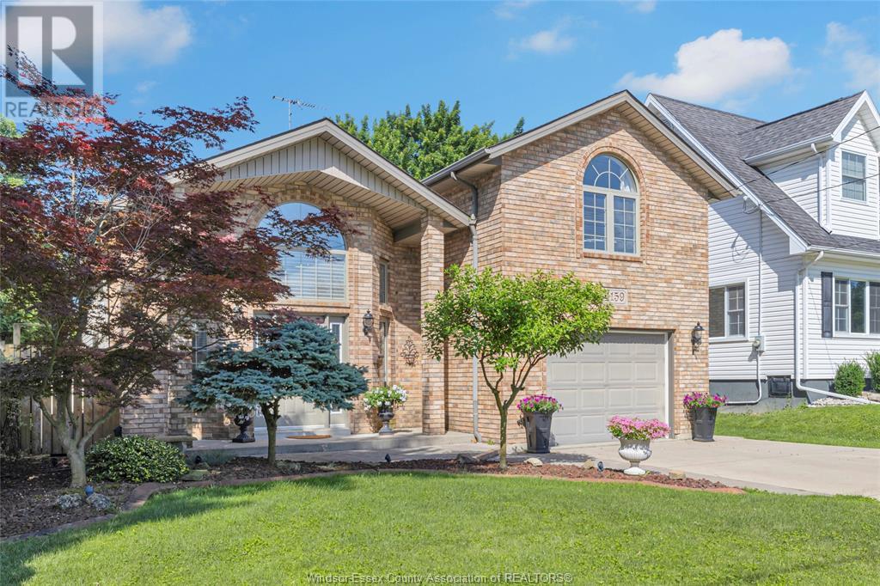Free account required
Unlock the full potential of your property search with a free account! Here's what you'll gain immediate access to:
- Exclusive Access to Every Listing
- Personalized Search Experience
- Favorite Properties at Your Fingertips
- Stay Ahead with Email Alerts
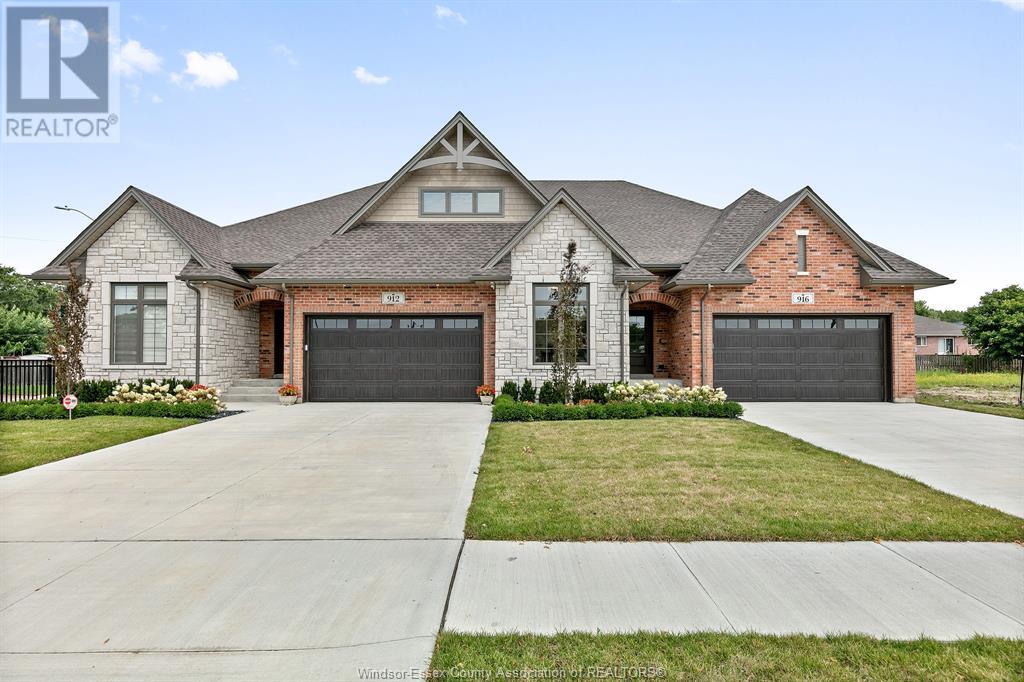
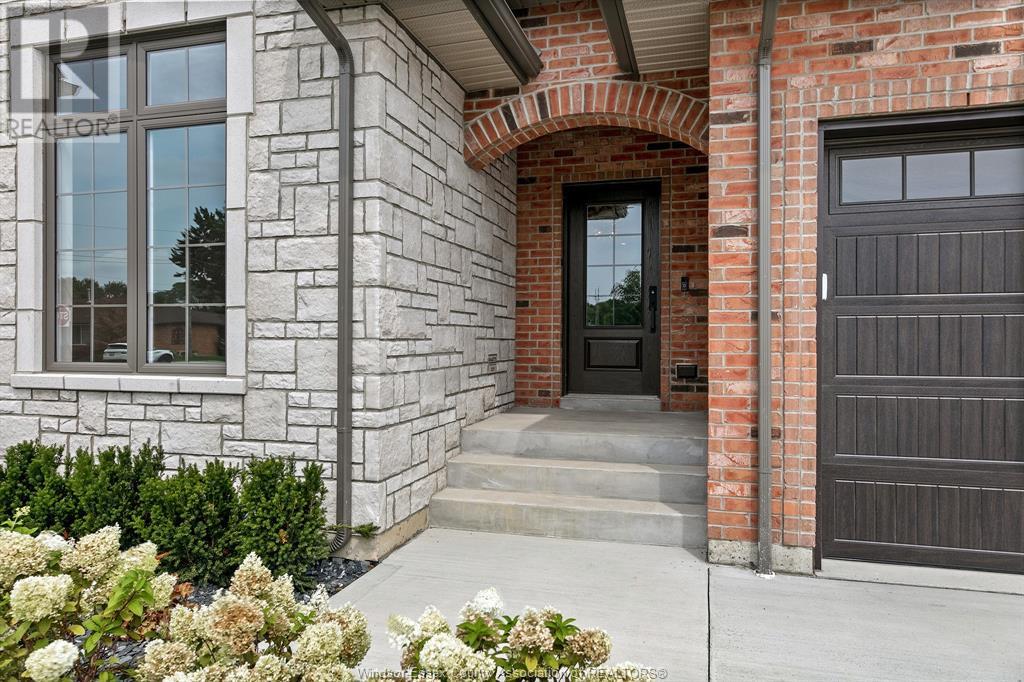
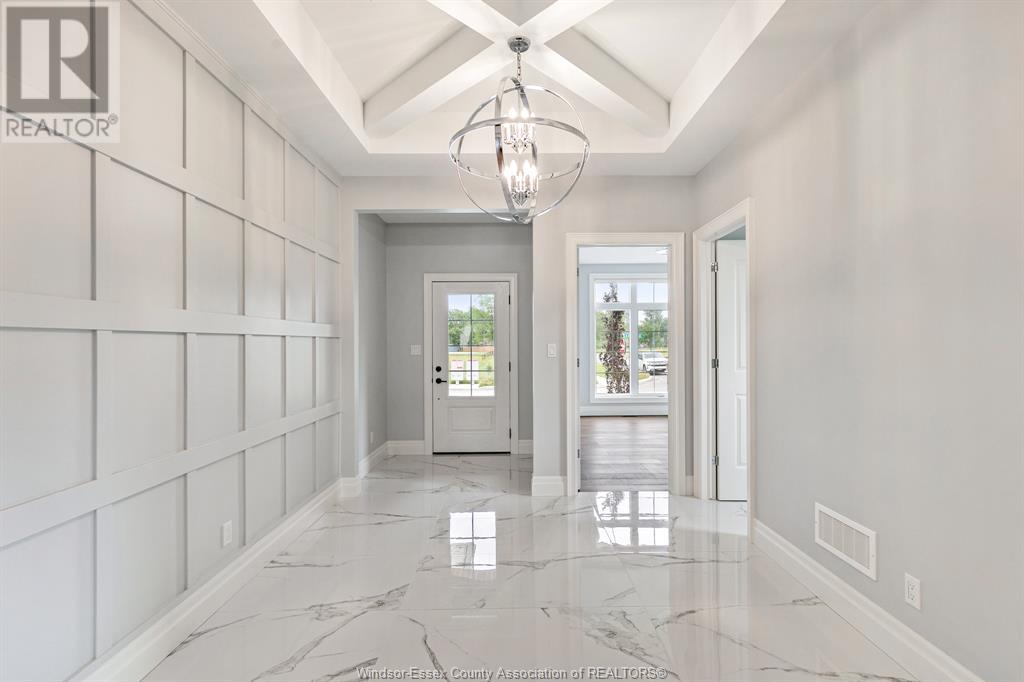
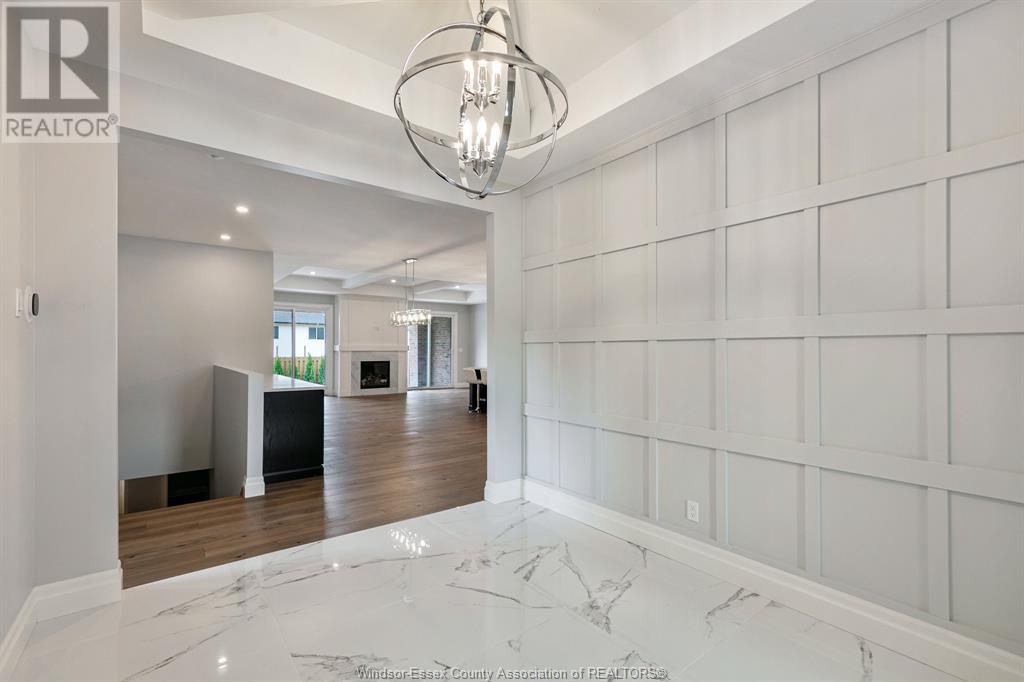
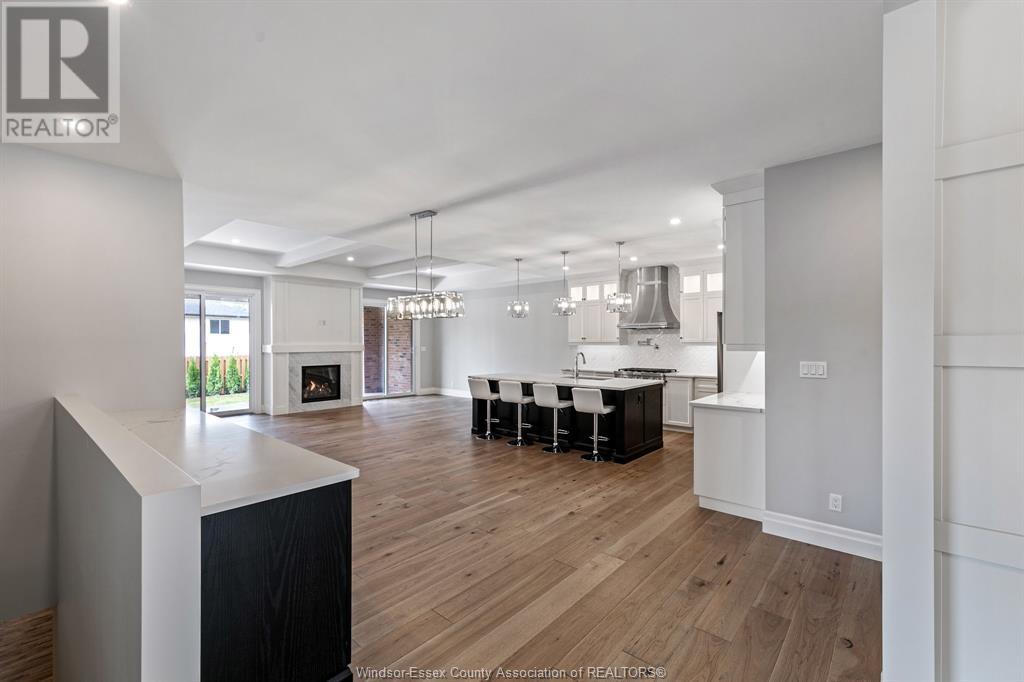
$999,900
928 St. Jude COURT
Windsor, Ontario, Ontario, N9G0B7
MLS® Number: 25011373
Property description
St. Jude Estates... where the definition of luxury is exemplified! Located on a private cul-de-sac in one of South Windsor's most desirable established neighbourhoods, this luxury villa offers 1,850 sqft of open concept living. Get ready to prepare some gourmet meals in this chef's dream kitchen which features a massive centre island, 6-burner commercial style gas stove, pot filler, vent-a-hood architectural hood, built in oven/microwave, large walk-in pantry with stone tops & custom buffet w/ bev. fridge. The kitchen opens to an expansive living room w/architectural coffered ceilings & gas fireplace. Primary BR w/massive walk-in closet and 4pc Ensuite. Oversized sliding glass doors lead to a private covered Lanai, perfect for relaxing after a long day. Experience the comfort, functionality and luxury in every detail. (Photos are of Model Home- actual may vary slightly)
Building information
Type
*****
Appliances
*****
Architectural Style
*****
Construction Style Attachment
*****
Cooling Type
*****
Exterior Finish
*****
Fireplace Fuel
*****
Fireplace Present
*****
Fireplace Type
*****
Flooring Type
*****
Foundation Type
*****
Heating Fuel
*****
Heating Type
*****
Size Interior
*****
Stories Total
*****
Total Finished Area
*****
Land information
Landscape Features
*****
Size Irregular
*****
Size Total
*****
Rooms
Main level
Foyer
*****
Dining room
*****
Kitchen
*****
Family room
*****
Mud room
*****
Laundry room
*****
Bedroom
*****
Primary Bedroom
*****
Laundry room
*****
3pc Bathroom
*****
4pc Ensuite bath
*****
Lower level
Storage
*****
Utility room
*****
Main level
Foyer
*****
Dining room
*****
Kitchen
*****
Family room
*****
Mud room
*****
Laundry room
*****
Bedroom
*****
Primary Bedroom
*****
Laundry room
*****
3pc Bathroom
*****
4pc Ensuite bath
*****
Lower level
Storage
*****
Utility room
*****
Main level
Foyer
*****
Dining room
*****
Kitchen
*****
Family room
*****
Mud room
*****
Laundry room
*****
Bedroom
*****
Primary Bedroom
*****
Laundry room
*****
3pc Bathroom
*****
4pc Ensuite bath
*****
Lower level
Storage
*****
Utility room
*****
Courtesy of REMAX CAPITAL DIAMOND REALTY
Book a Showing for this property
Please note that filling out this form you'll be registered and your phone number without the +1 part will be used as a password.

