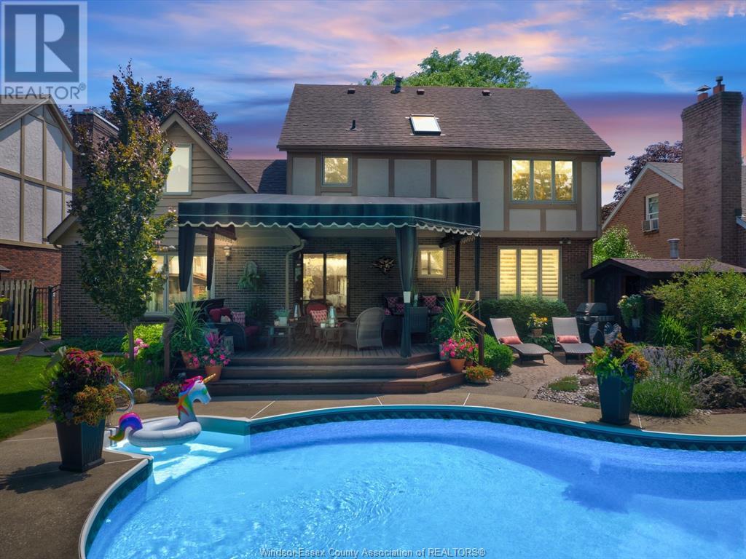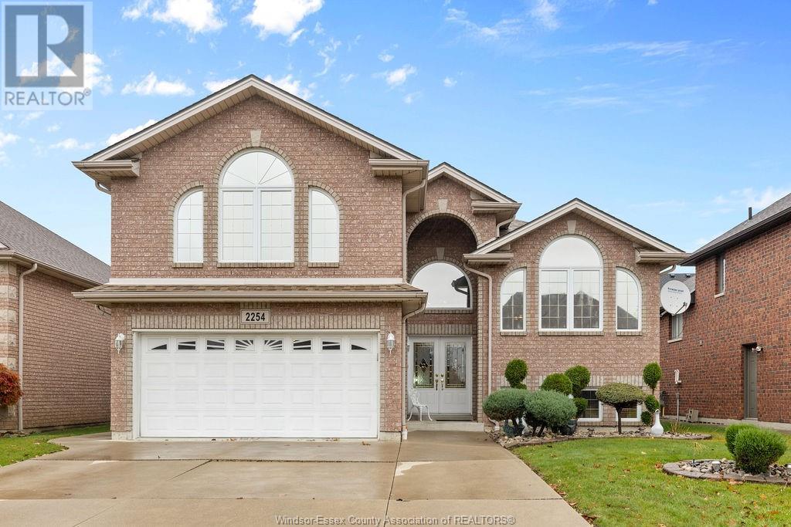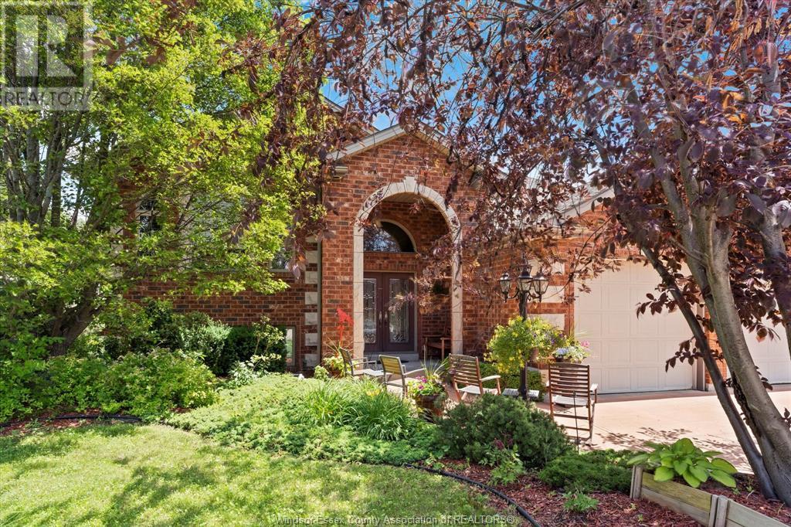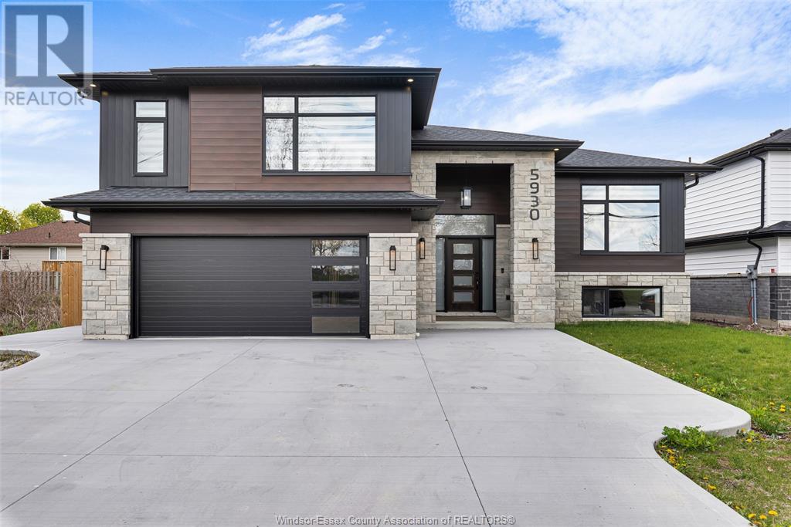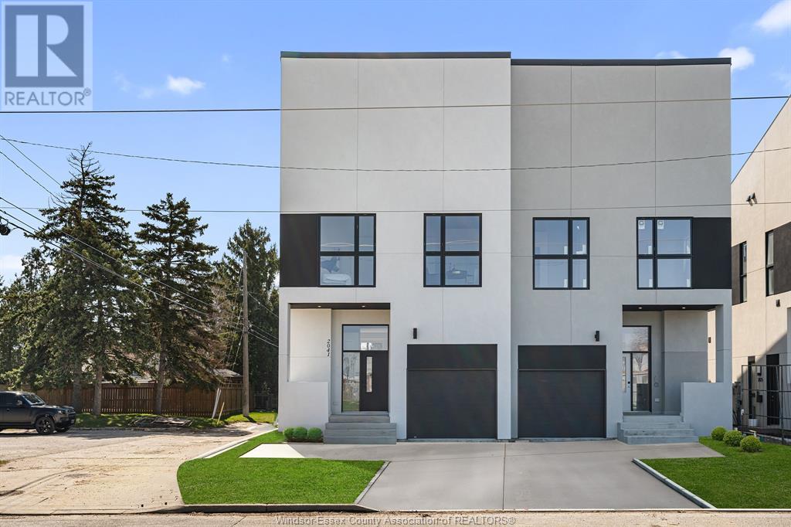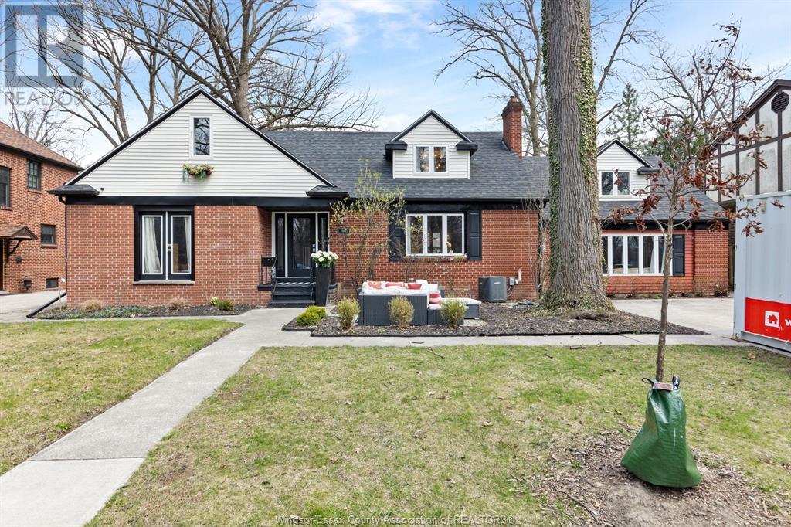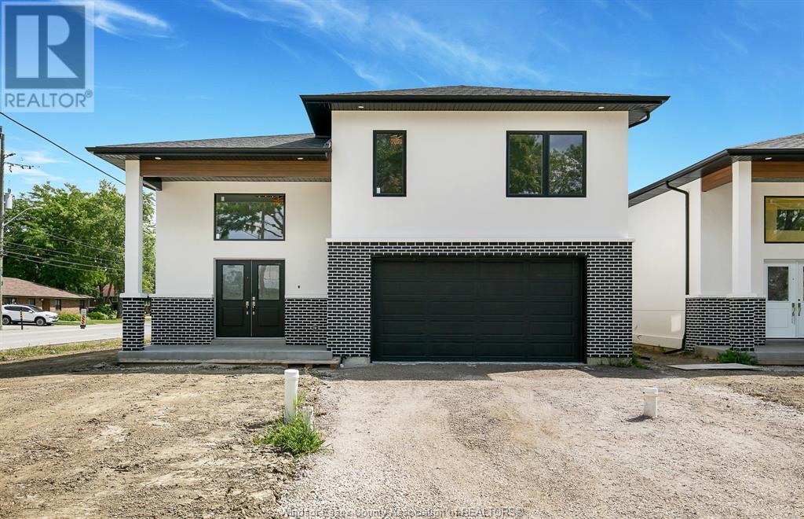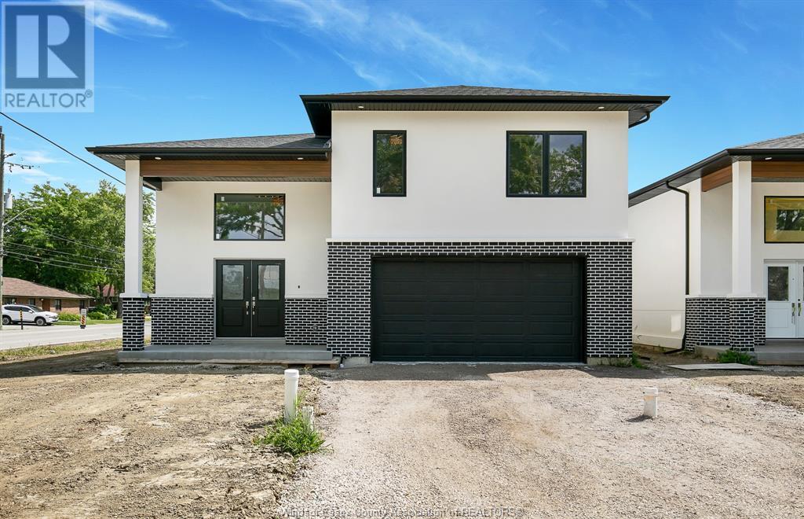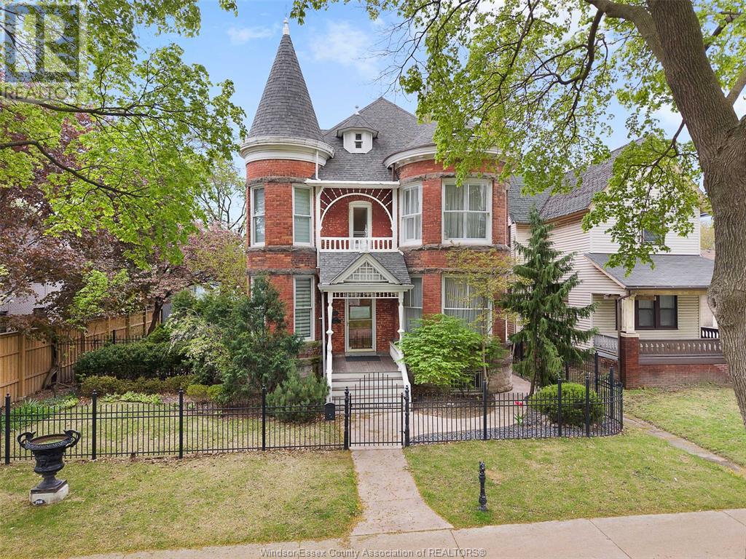Free account required
Unlock the full potential of your property search with a free account! Here's what you'll gain immediate access to:
- Exclusive Access to Every Listing
- Personalized Search Experience
- Favorite Properties at Your Fingertips
- Stay Ahead with Email Alerts

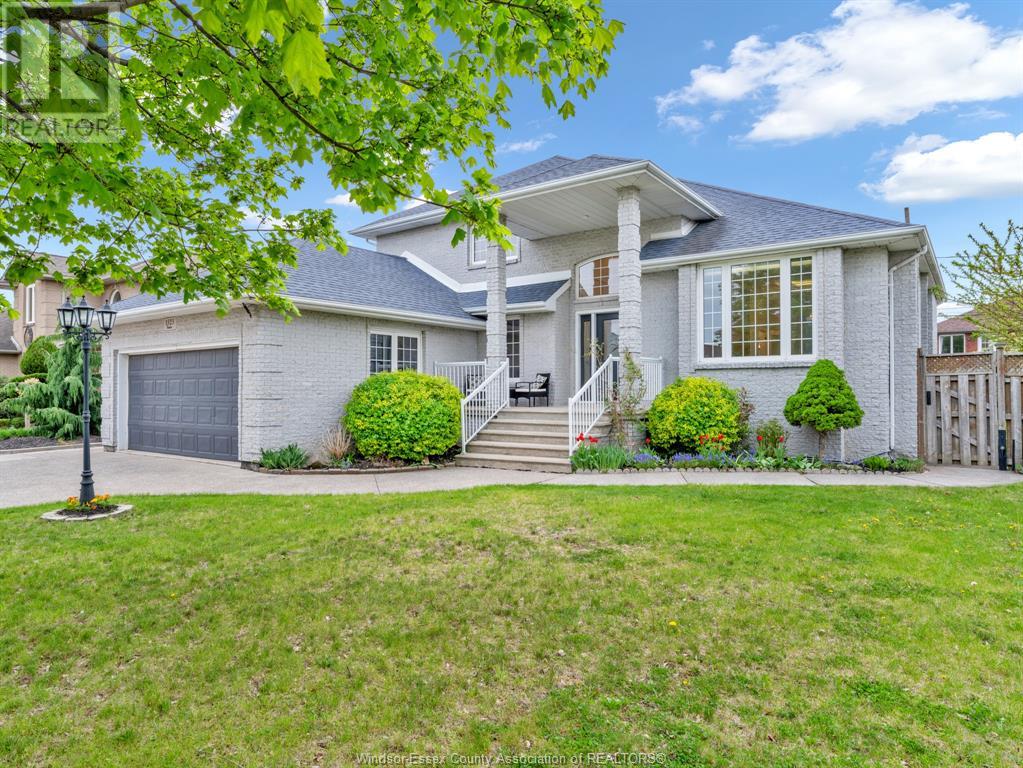
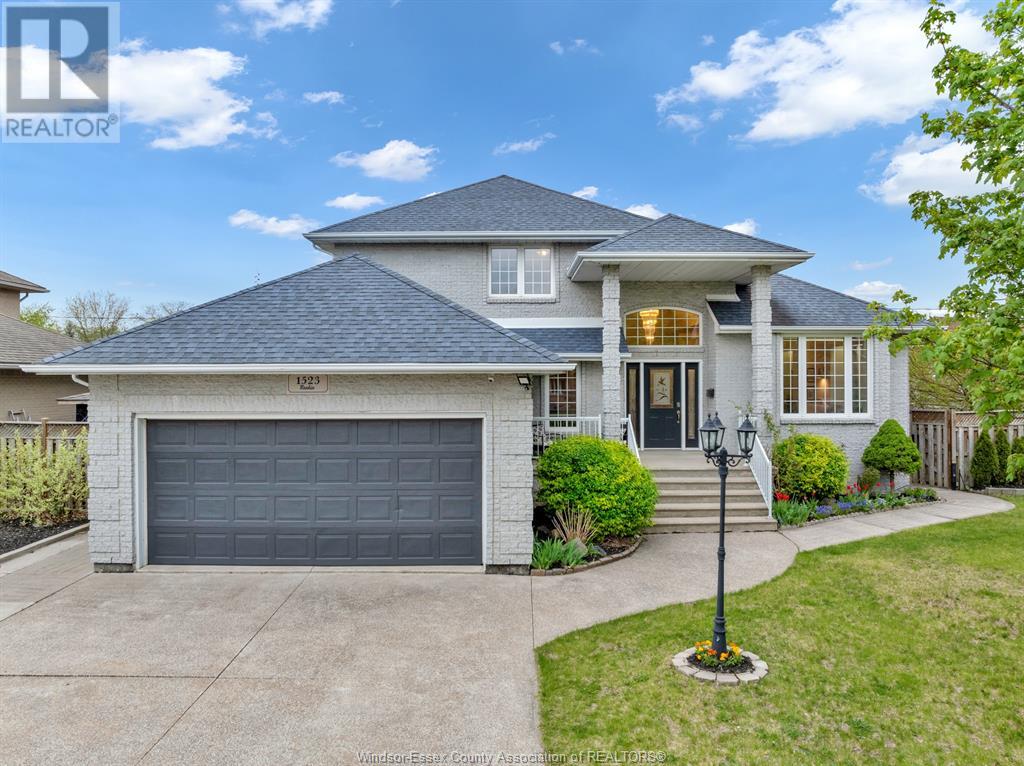
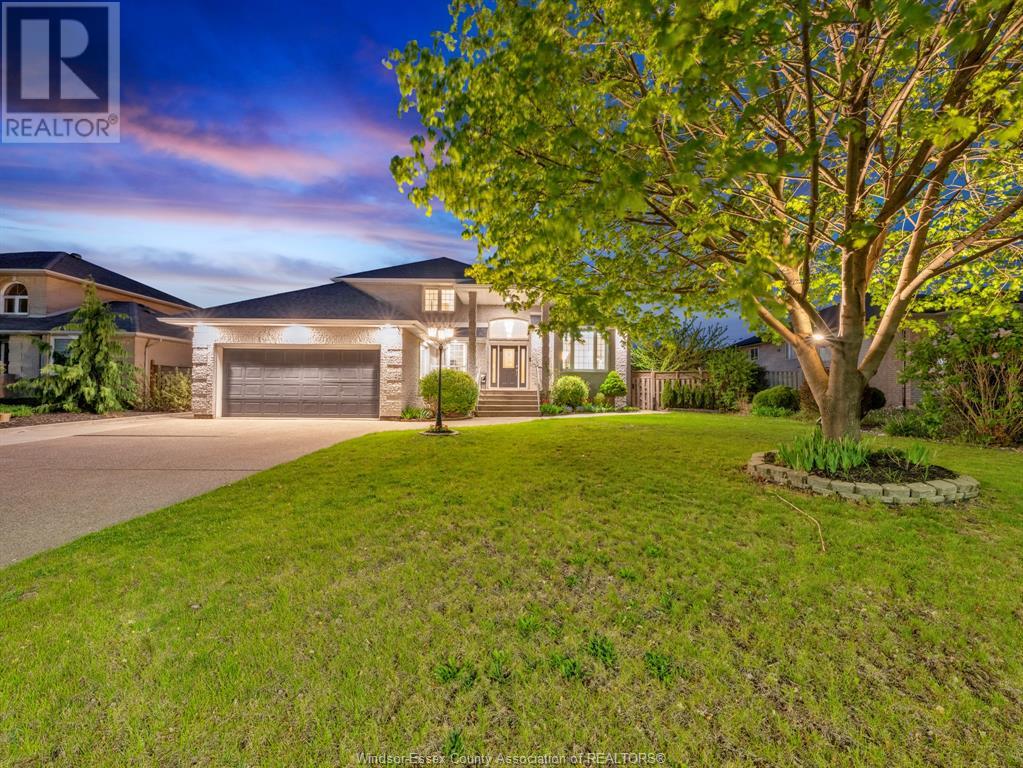
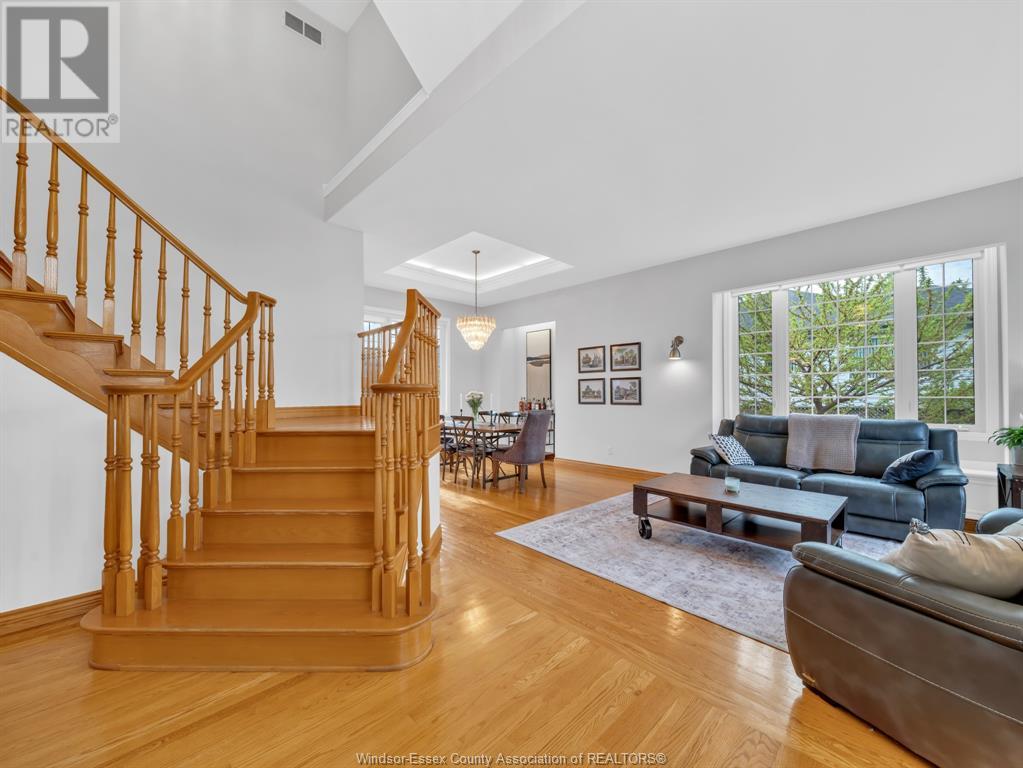
$949,999
1523 RANKIN AVENUE
Windsor, Ontario, Ontario, N9B3V2
MLS® Number: 25012060
Property description
Step into this impressive full brick 2-storey home, ideally situated just minutes from the Ambassador Bridge and surrounded by essential amenities including schools, churches, the mosque, and all major highways—making commuting a breeze. This home sits on an extra-wide lot with a fully fenced private backyard and a charming raised front porch, offering exceptional curb appeal and outdoor enjoyment. Inside, you'll find over 3,000 sq ft of finished living space, boasting 5 spacious bedrooms and 3.5 bathrooms, perfect for large or growing families. The fully finished basement includes a second kitchen and grade entrance, offering excellent potential for an in-law suite or rental income. Designed for comfort and versatility, the home features three separate living rooms, including one with a cozy fireplace. The updated kitchen is complemented by gorgeous hardwood floors throughout, and the double-car garage adds convenience and functionality. This home is well-built, move-in ready, and truly turnkey. Whether you're entertaining, relaxing, or hosting extended family, 1523 Rankin offers the space and flexibility to do it all. Don't miss this rare opportunity to own a beautiful home in one of Windsor’s most sought-after locations.Buyer to verify zoning, taxes & sizes.
Building information
Type
*****
Appliances
*****
Constructed Date
*****
Construction Style Attachment
*****
Cooling Type
*****
Exterior Finish
*****
Fireplace Fuel
*****
Fireplace Present
*****
Fireplace Type
*****
Flooring Type
*****
Foundation Type
*****
Half Bath Total
*****
Heating Fuel
*****
Heating Type
*****
Stories Total
*****
Land information
Fence Type
*****
Size Irregular
*****
Size Total
*****
Rooms
Main level
Foyer
*****
Living room
*****
Dining room
*****
Office
*****
Family room/Fireplace
*****
Kitchen
*****
Eating area
*****
Living room
*****
2pc Bathroom
*****
Lower level
Family room
*****
Kitchen
*****
Eating area
*****
Bedroom
*****
3pc Bathroom
*****
Second level
Primary Bedroom
*****
Bedroom
*****
Bedroom
*****
4pc Bathroom
*****
4pc Ensuite bath
*****
Main level
Foyer
*****
Living room
*****
Dining room
*****
Office
*****
Family room/Fireplace
*****
Kitchen
*****
Eating area
*****
Living room
*****
2pc Bathroom
*****
Lower level
Family room
*****
Kitchen
*****
Eating area
*****
Bedroom
*****
3pc Bathroom
*****
Second level
Primary Bedroom
*****
Bedroom
*****
Bedroom
*****
4pc Bathroom
*****
4pc Ensuite bath
*****
Courtesy of REMAX CAPITAL DIAMOND REALTY
Book a Showing for this property
Please note that filling out this form you'll be registered and your phone number without the +1 part will be used as a password.
