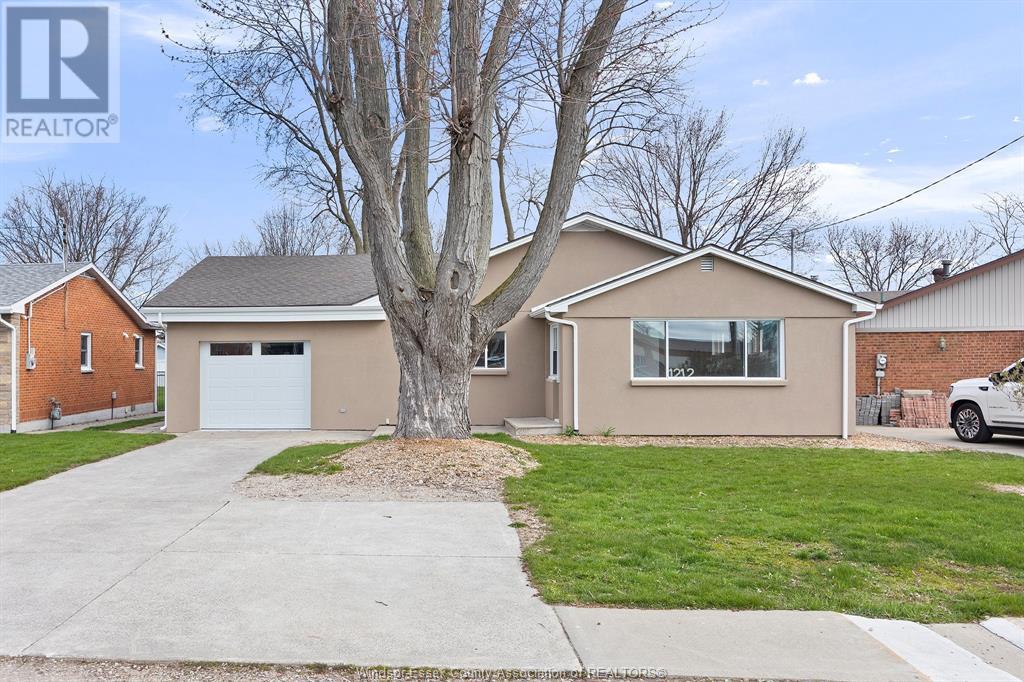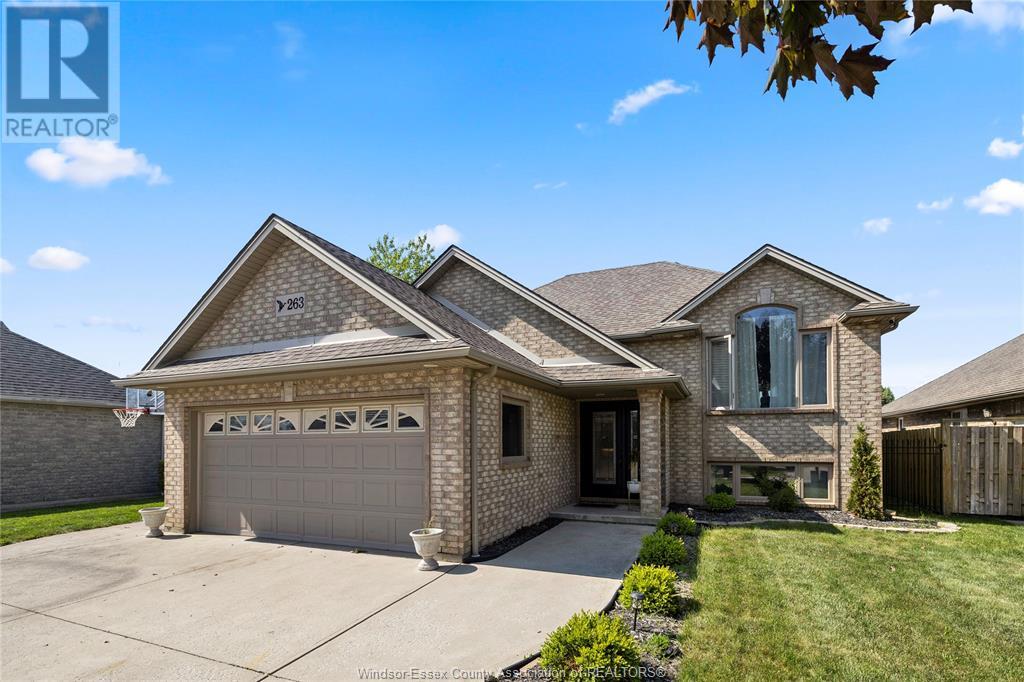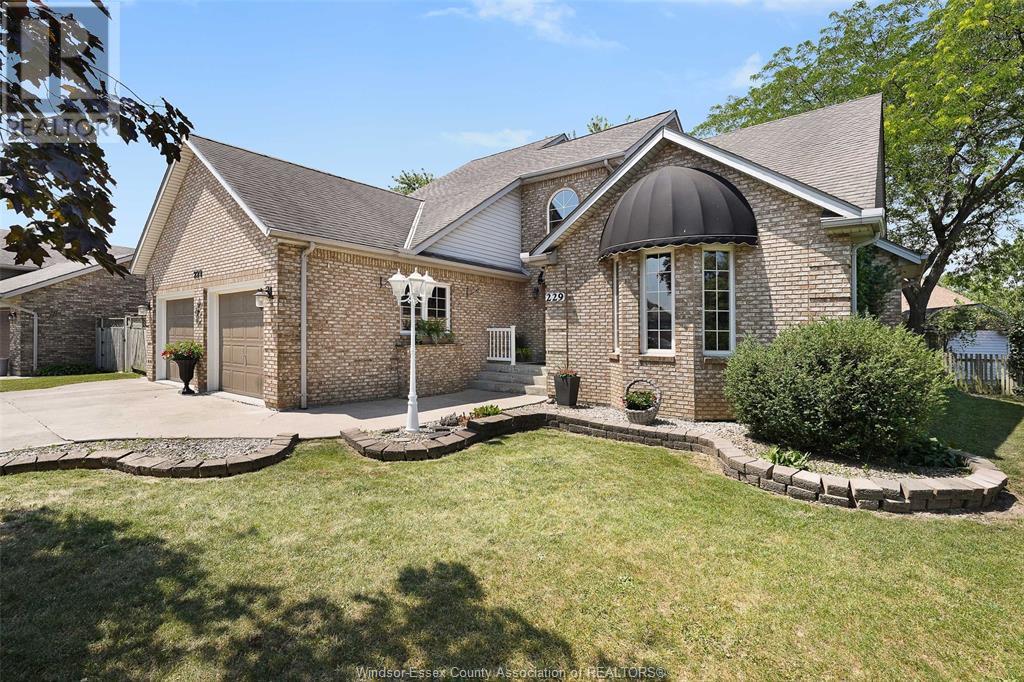Free account required
Unlock the full potential of your property search with a free account! Here's what you'll gain immediate access to:
- Exclusive Access to Every Listing
- Personalized Search Experience
- Favorite Properties at Your Fingertips
- Stay Ahead with Email Alerts
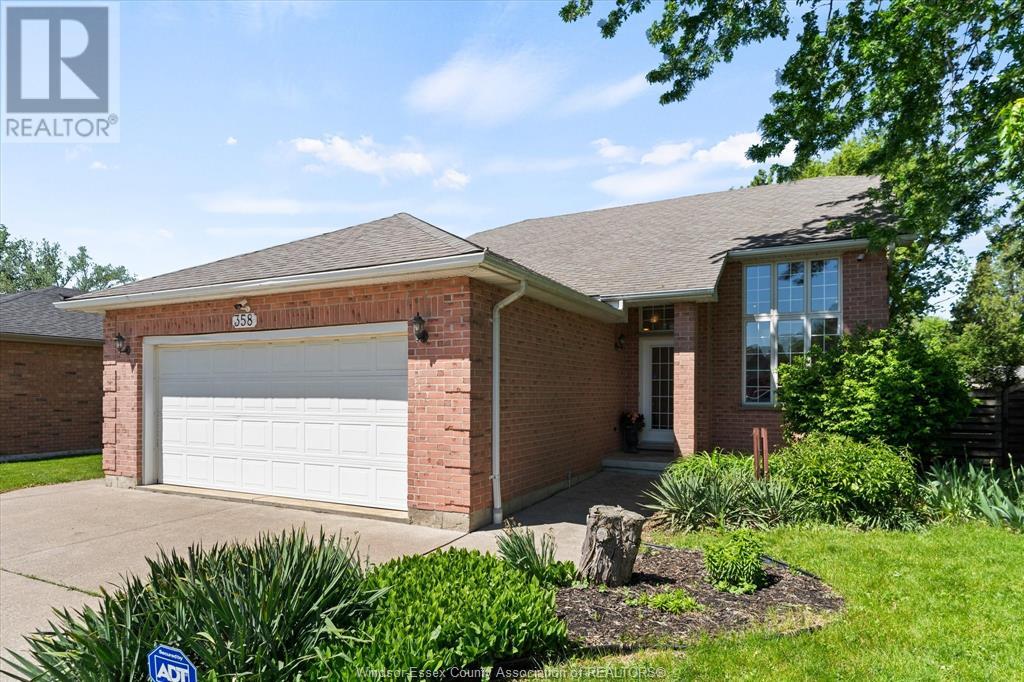
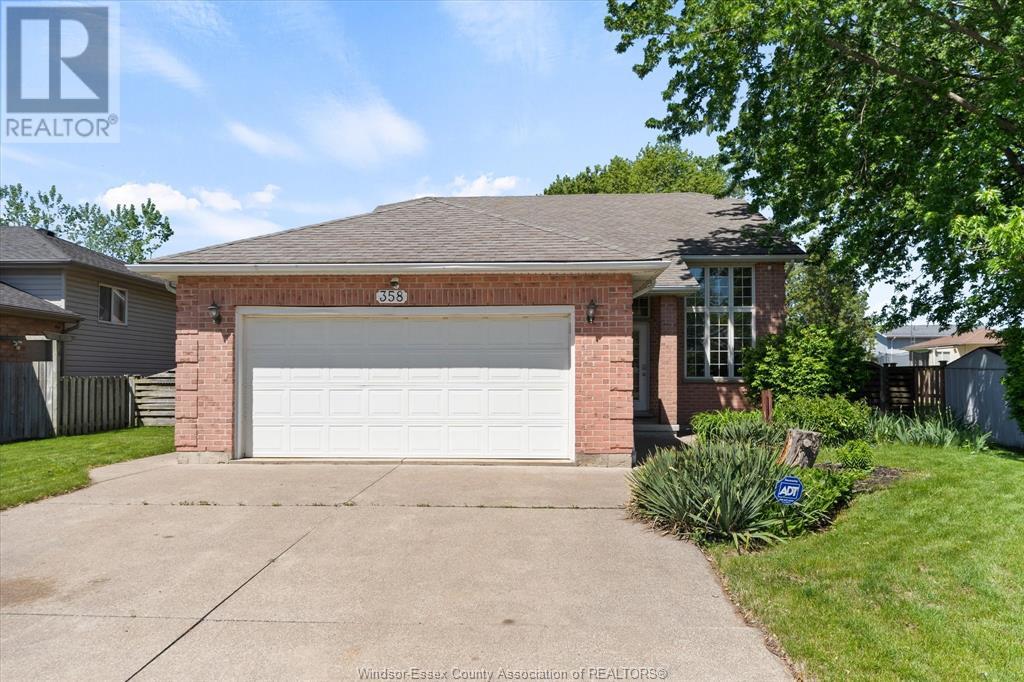
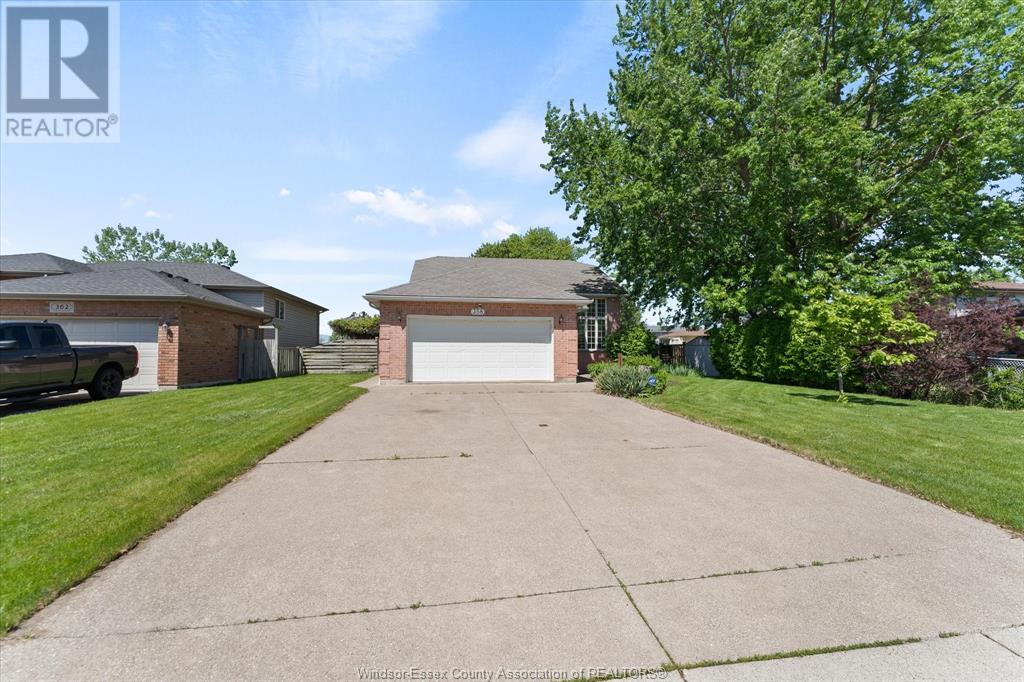
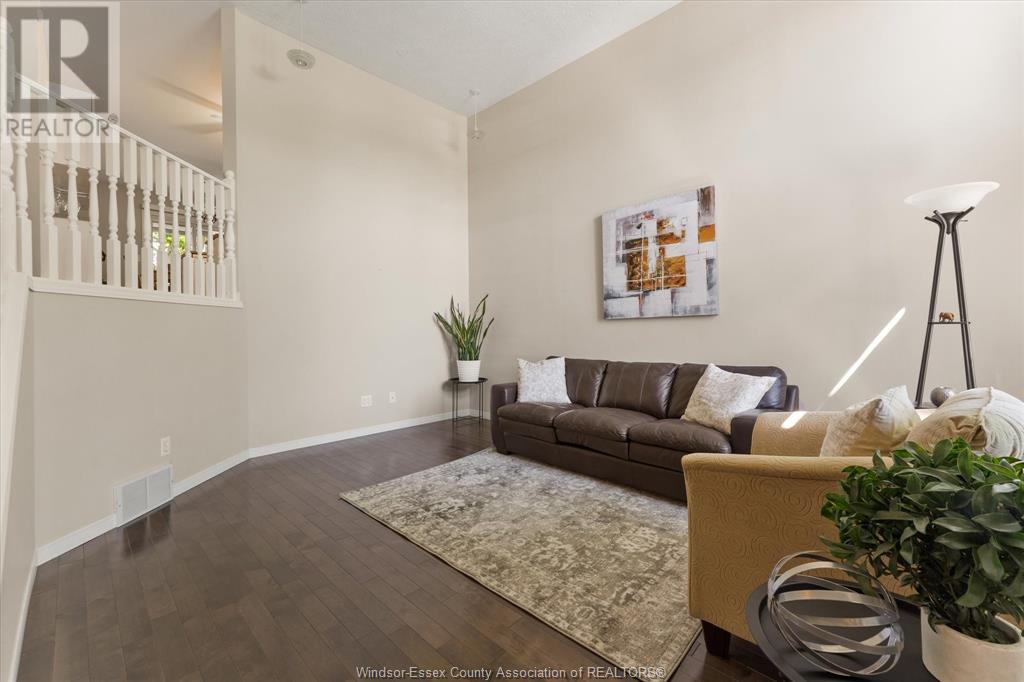
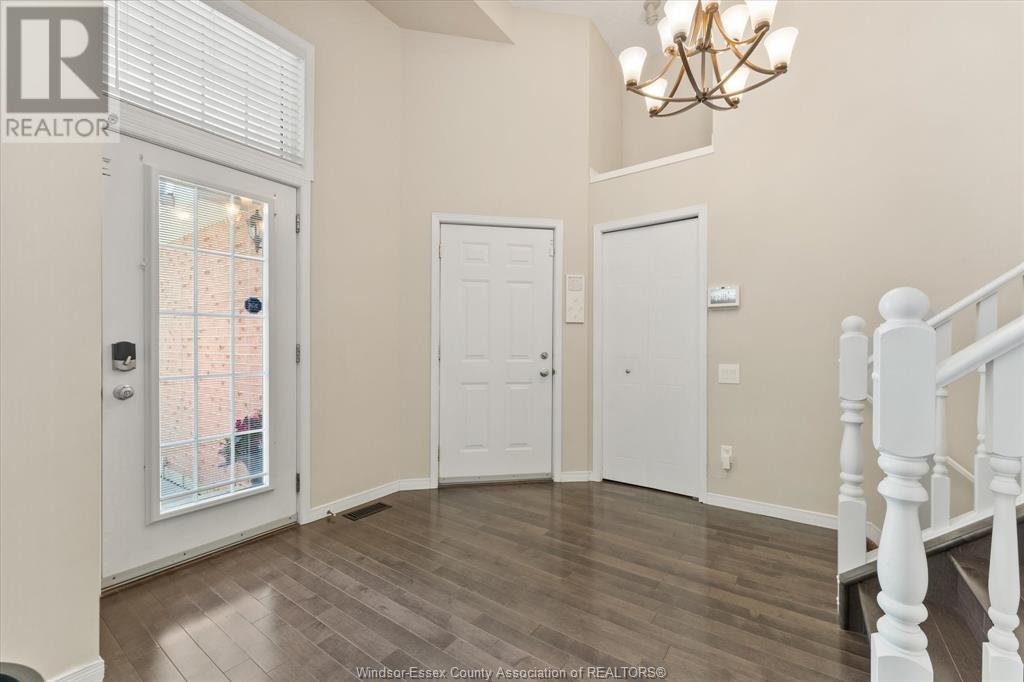
$605,000
358 St. Simon STREET
Belle River, Ontario, Ontario, N8L0N2
MLS® Number: 25012465
Property description
Welcome to this full-brick, California style raised ranch, with attached 2 car garage located in Belle River! This home offers 3 bedrooms & 3 full baths, including a primary bedroom w/ ensuite and walk-in closet. The eat in kitchen features a pantry, island & coffee bar, while the living room is filled with natural light from large windows. The bar/lounge/games room boasts a custom oak bar, oak wainscotting, and stained-glass accents. The rec room is centered around a gas fireplace, offering the perfect place to relax. Outside, enjoy not one, but two decks - one off the kitchen and a second one at the rear of the yard - ideal for summer gatherings. The serene koi pond, pergola with grapevine, and raised garden beds add even more charm to this outdoor space. Additionally, there is an 18X20 workshop that is fully insulated, serviced, and heated. No rear neighbours.
Building information
Type
*****
Appliances
*****
Architectural Style
*****
Constructed Date
*****
Construction Style Attachment
*****
Cooling Type
*****
Exterior Finish
*****
Fireplace Fuel
*****
Fireplace Present
*****
Fireplace Type
*****
Flooring Type
*****
Foundation Type
*****
Heating Fuel
*****
Heating Type
*****
Land information
Fence Type
*****
Landscape Features
*****
Size Irregular
*****
Size Total
*****
Rooms
Main level
Living room
*****
Kitchen
*****
Eating area
*****
Primary Bedroom
*****
Bedroom
*****
Bedroom
*****
4pc Bathroom
*****
4pc Ensuite bath
*****
Basement
Living room/Fireplace
*****
Games room
*****
Utility room
*****
4pc Bathroom
*****
Main level
Living room
*****
Kitchen
*****
Eating area
*****
Primary Bedroom
*****
Bedroom
*****
Bedroom
*****
4pc Bathroom
*****
4pc Ensuite bath
*****
Basement
Living room/Fireplace
*****
Games room
*****
Utility room
*****
4pc Bathroom
*****
Main level
Living room
*****
Kitchen
*****
Eating area
*****
Primary Bedroom
*****
Bedroom
*****
Bedroom
*****
4pc Bathroom
*****
4pc Ensuite bath
*****
Basement
Living room/Fireplace
*****
Games room
*****
Utility room
*****
4pc Bathroom
*****
Main level
Living room
*****
Kitchen
*****
Eating area
*****
Primary Bedroom
*****
Bedroom
*****
Bedroom
*****
4pc Bathroom
*****
4pc Ensuite bath
*****
Basement
Living room/Fireplace
*****
Games room
*****
Utility room
*****
4pc Bathroom
*****
Courtesy of COLDWELL BANKER URBAN REALTY BROKERAGE
Book a Showing for this property
Please note that filling out this form you'll be registered and your phone number without the +1 part will be used as a password.
