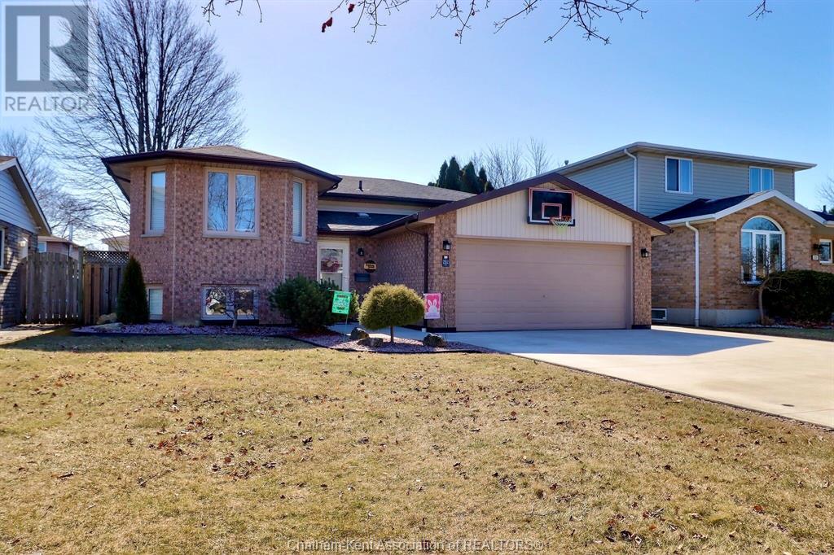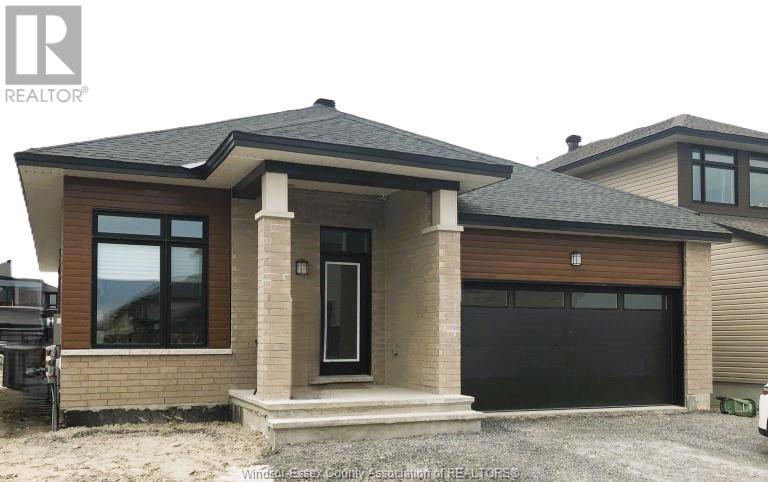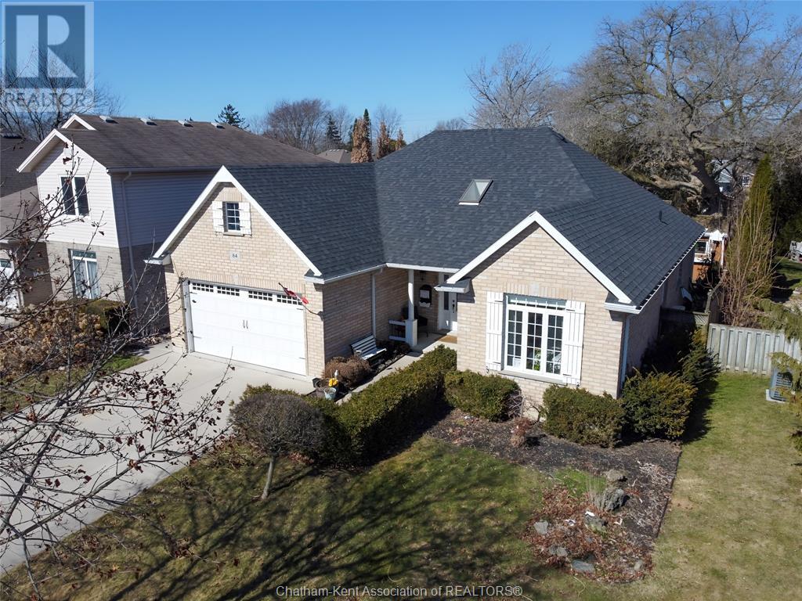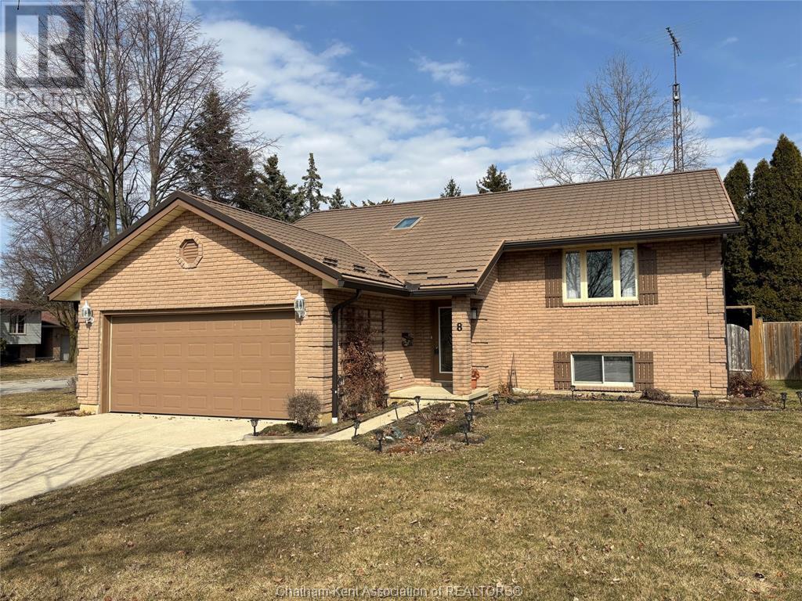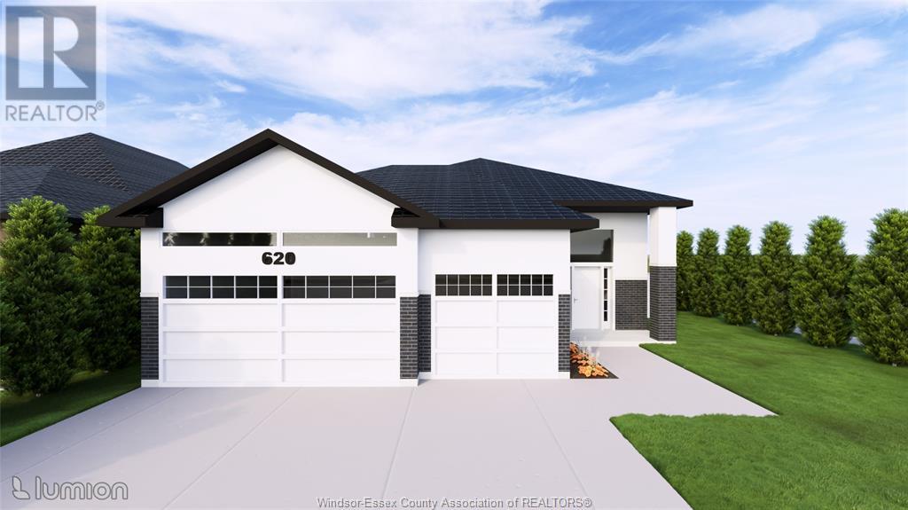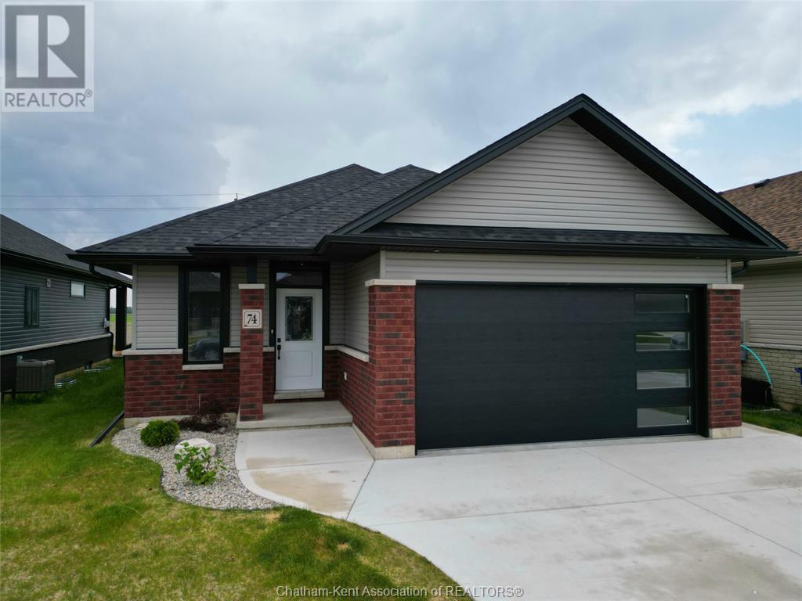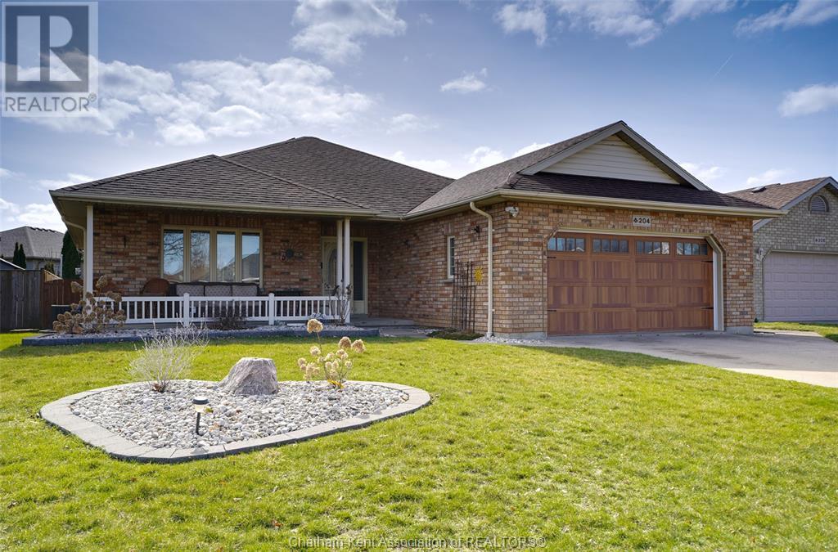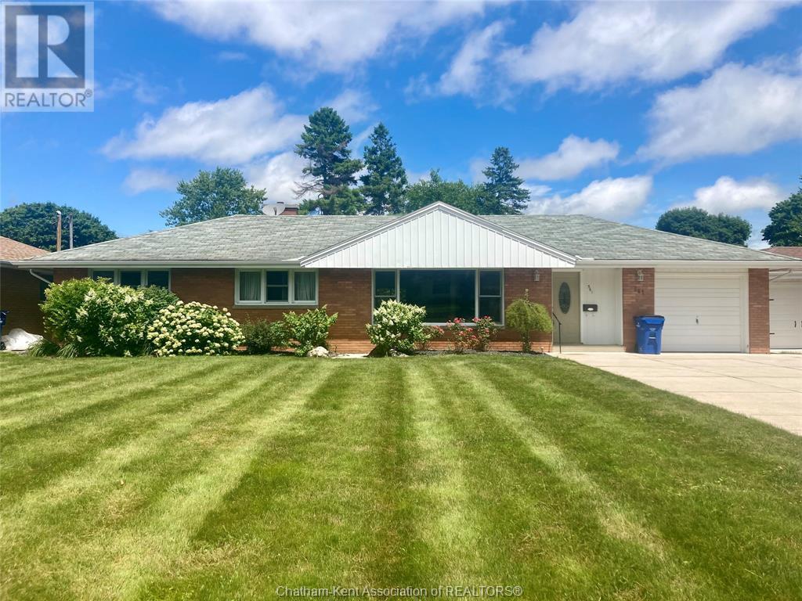Free account required
Unlock the full potential of your property search with a free account! Here's what you'll gain immediate access to:
- Exclusive Access to Every Listing
- Personalized Search Experience
- Favorite Properties at Your Fingertips
- Stay Ahead with Email Alerts
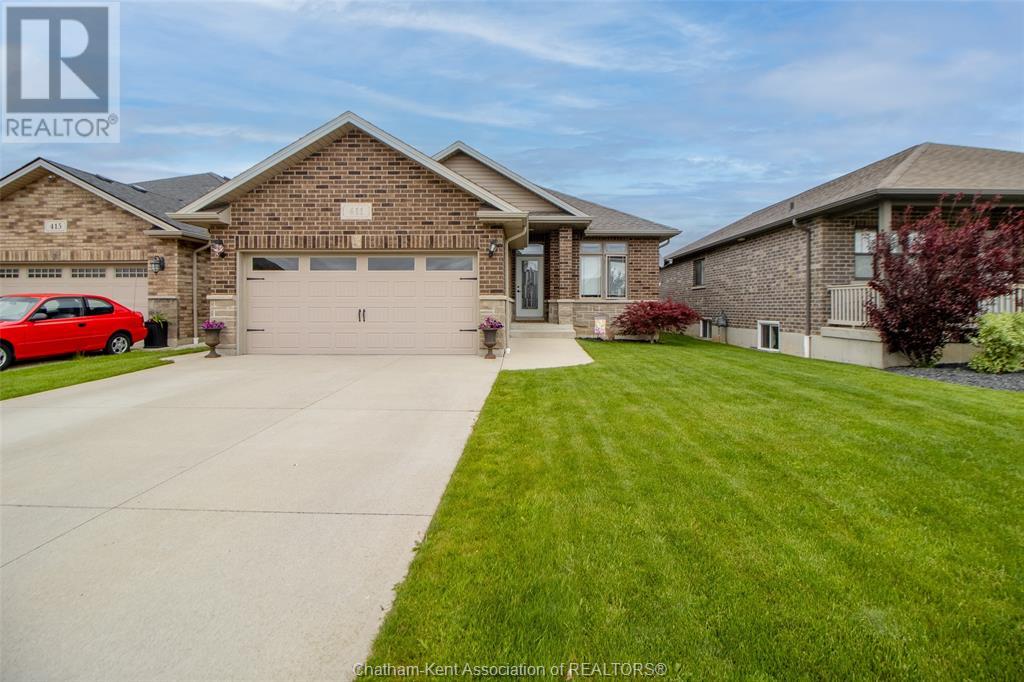
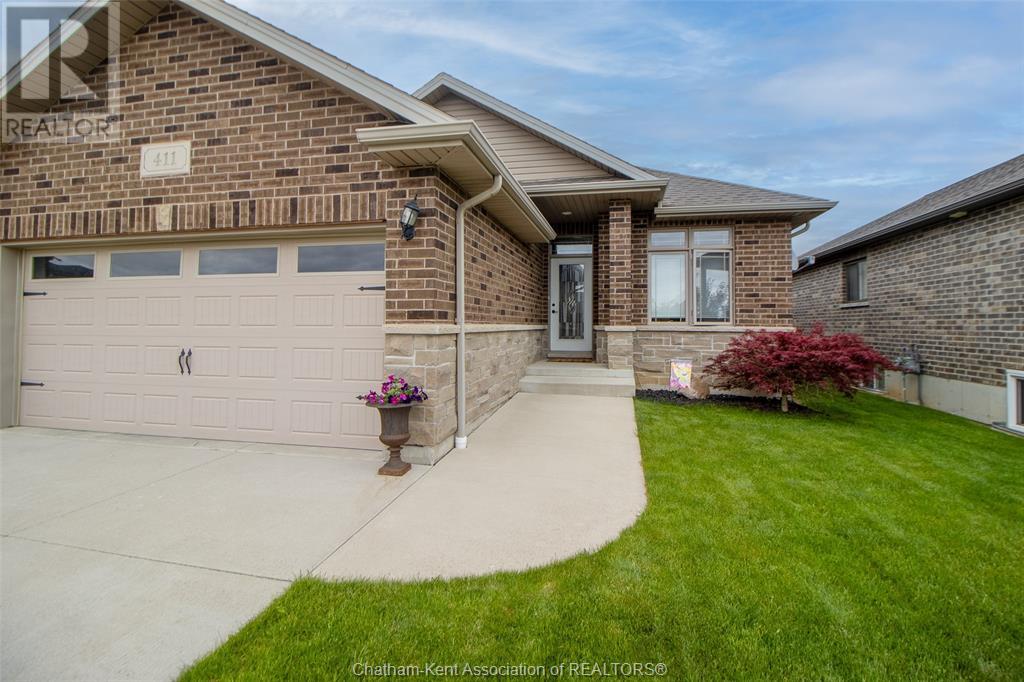
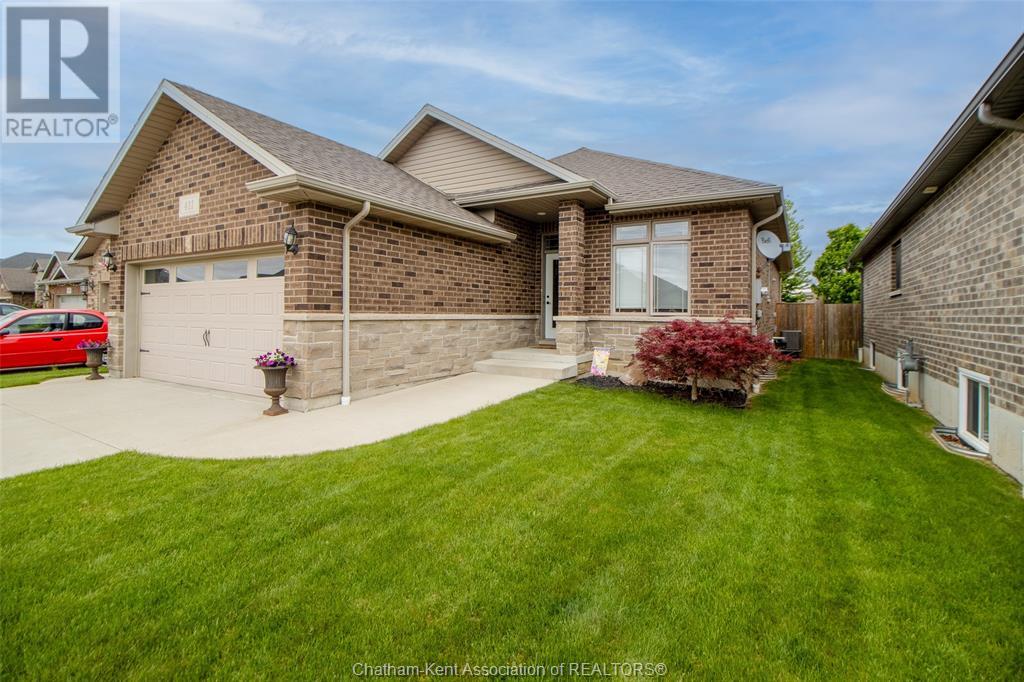
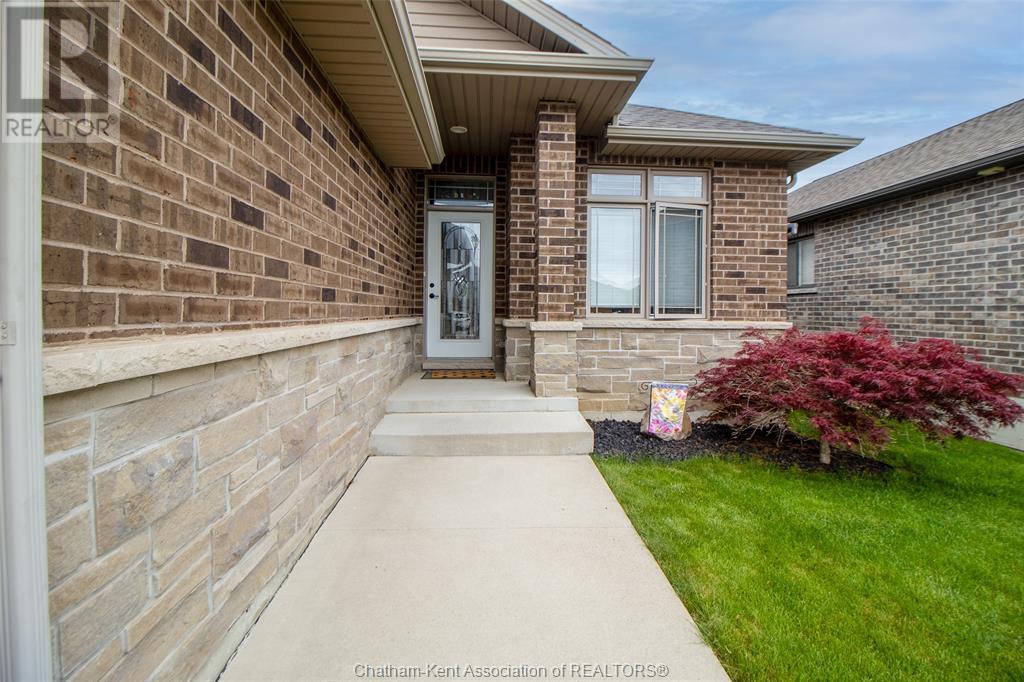
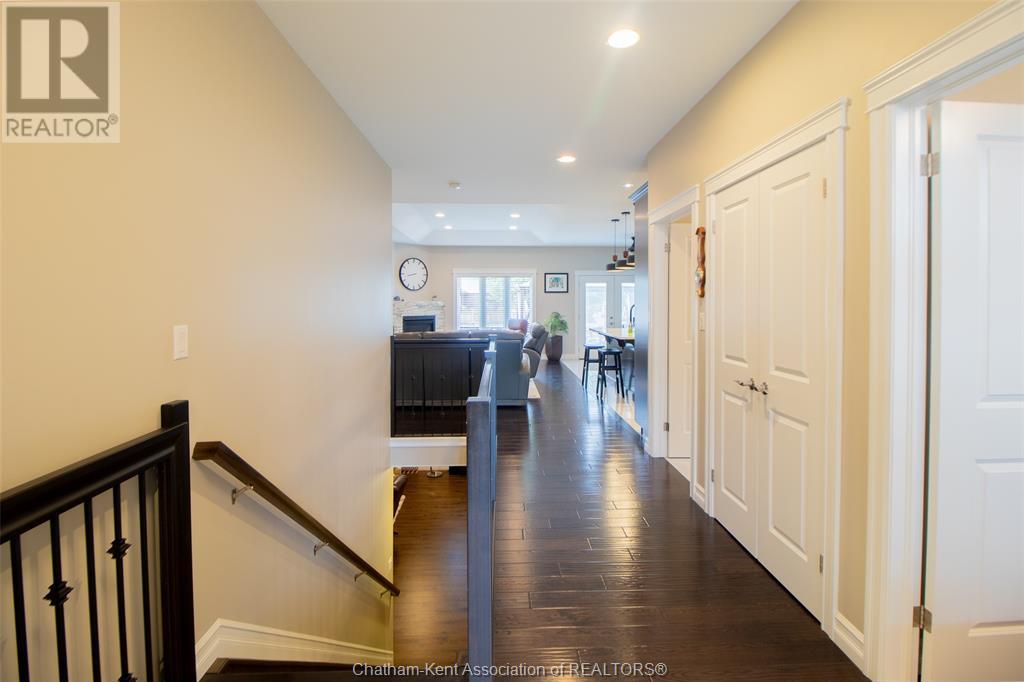
$669,900
411 TWILIGHT TRAIL
Chatham, Ontario, Ontario, N7L0B9
MLS® Number: 25012787
Property description
Come take a look through this amazing home located in the desired north end of Chatham! This stunning 3+1 bedroom, 3 bath home with 2 double attached garage invites you into the spacious foyer which leads right through to your open concept living area. This space was made for entertaining with a modern kitchen with an abundance of storage, island seating with a separate dining space connected to your living area featuring a beautiful stone veneer corner gas fireplace to relax in front of. Your primary bedroom features the same tray ceiling design as the living room along with a walk in closet and 3pc bath that includes a large spa like walk in shower for when you need to wind down. 2 more bedrooms, a 4pc bath and laundry room complete your main floor. The lower level offers a large amount of extra finished living space with a massive rec room housing another stone veneer corner gas fireplace, a family or kids play area, a generous size office space, a 4th bedroom and another 3pc bath along with your utility room. Outside you have a concrete driveway, large fenced rear yard with a spacious deck to take in the sun that leads to your above ground pool to help keep you cool all summer long. This modern space with its elegant finishes throughout will have you feeling like you are home the moment you step inside!
Building information
Type
*****
Architectural Style
*****
Constructed Date
*****
Construction Style Attachment
*****
Cooling Type
*****
Exterior Finish
*****
Fireplace Present
*****
Fireplace Type
*****
Flooring Type
*****
Foundation Type
*****
Heating Fuel
*****
Heating Type
*****
Stories Total
*****
Land information
Fence Type
*****
Landscape Features
*****
Size Irregular
*****
Size Total
*****
Rooms
Main level
Foyer
*****
Kitchen/Dining room
*****
Living room/Fireplace
*****
Primary Bedroom
*****
Bedroom
*****
Bedroom
*****
Laundry room
*****
3pc Ensuite bath
*****
4pc Bathroom
*****
Other
*****
Lower level
Recreation room
*****
Family room/Fireplace
*****
Bedroom
*****
Office
*****
3pc Bathroom
*****
Utility room
*****
Other
*****
Courtesy of REALTY HOUSE INC. Brokerage
Book a Showing for this property
Please note that filling out this form you'll be registered and your phone number without the +1 part will be used as a password.

