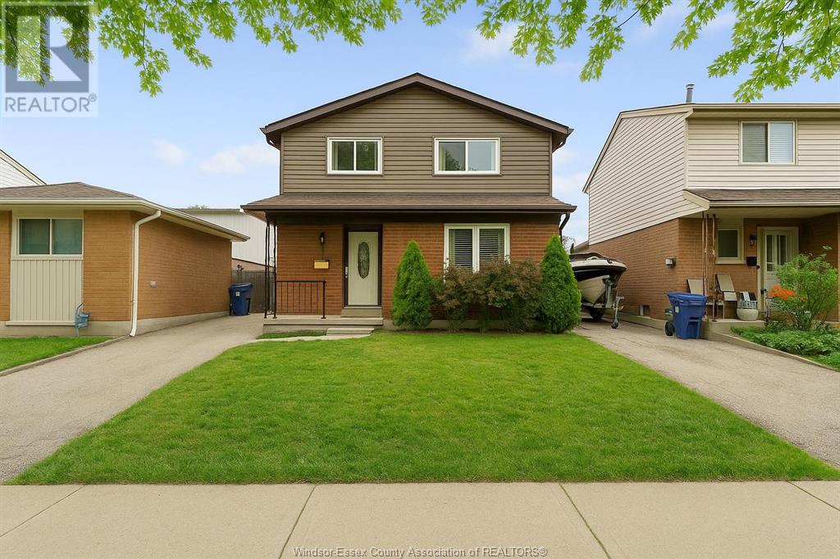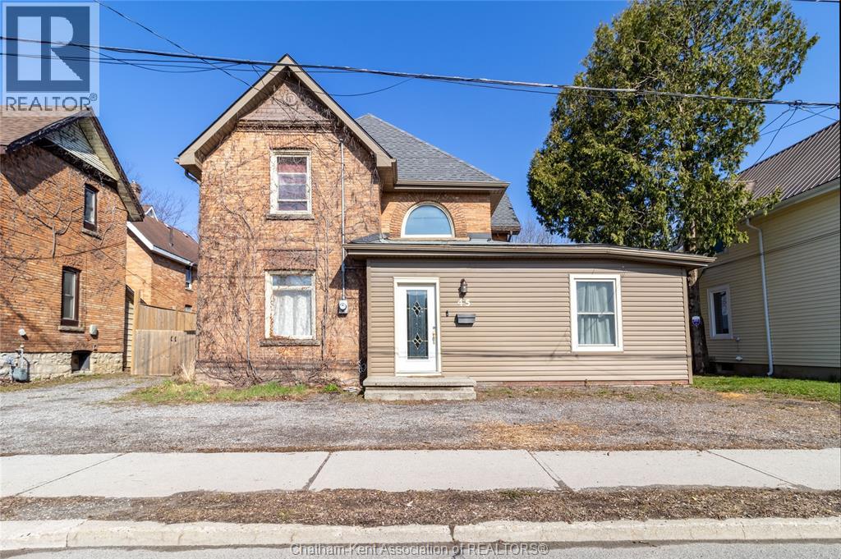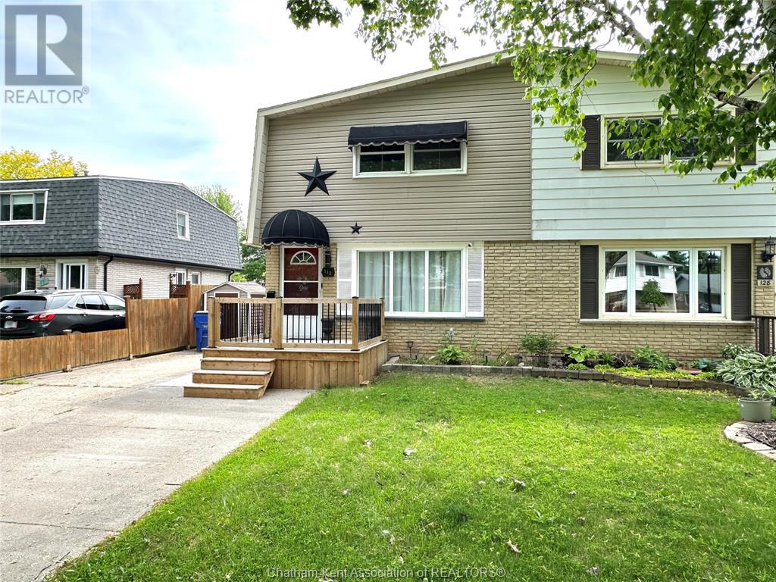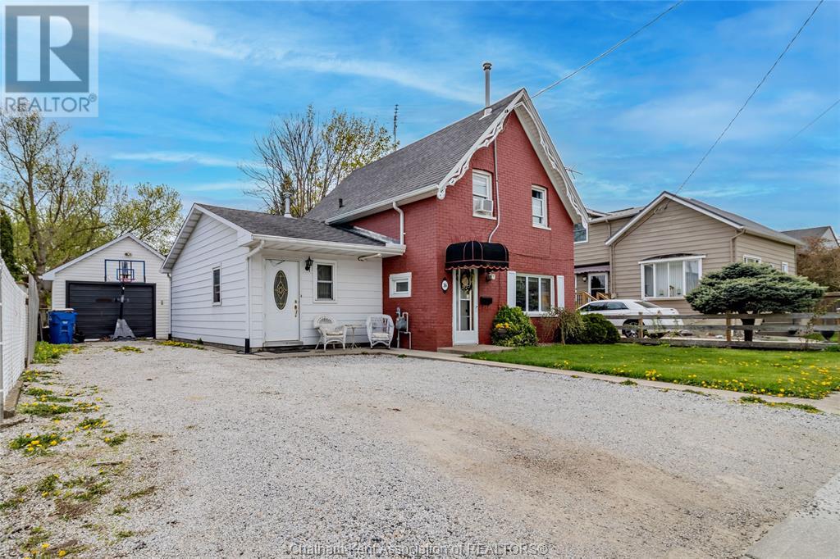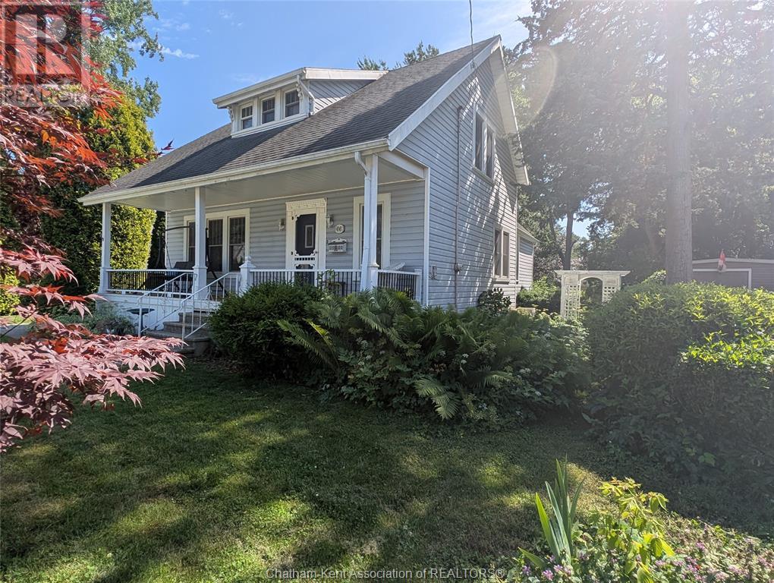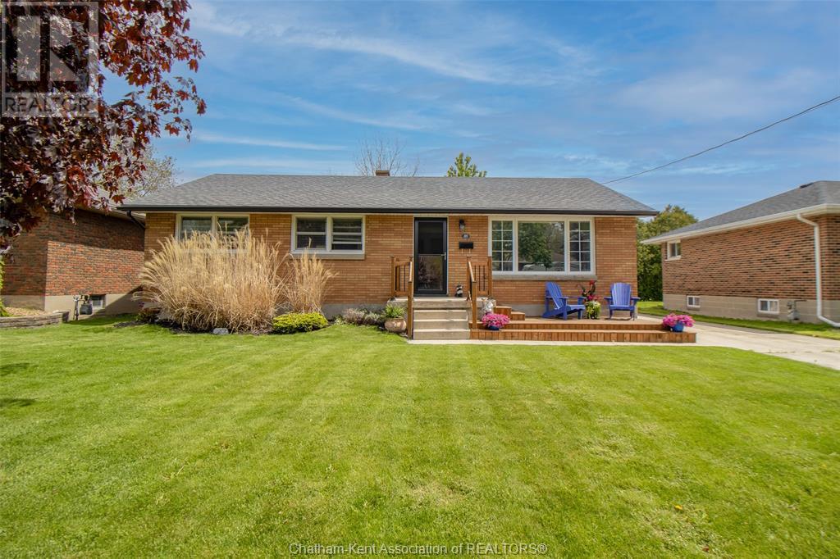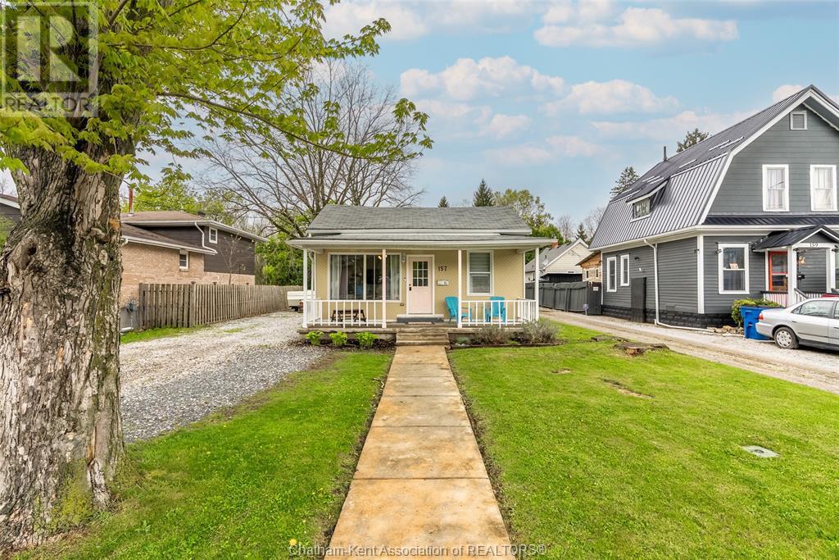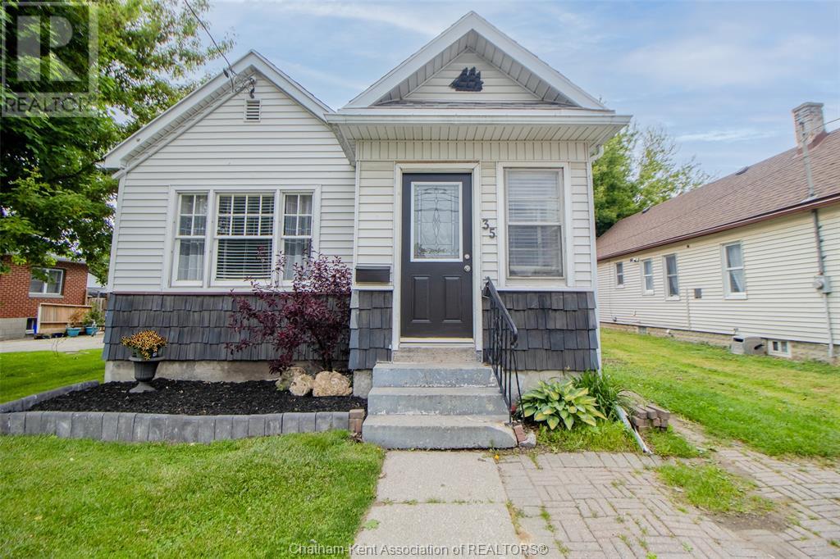Free account required
Unlock the full potential of your property search with a free account! Here's what you'll gain immediate access to:
- Exclusive Access to Every Listing
- Personalized Search Experience
- Favorite Properties at Your Fingertips
- Stay Ahead with Email Alerts
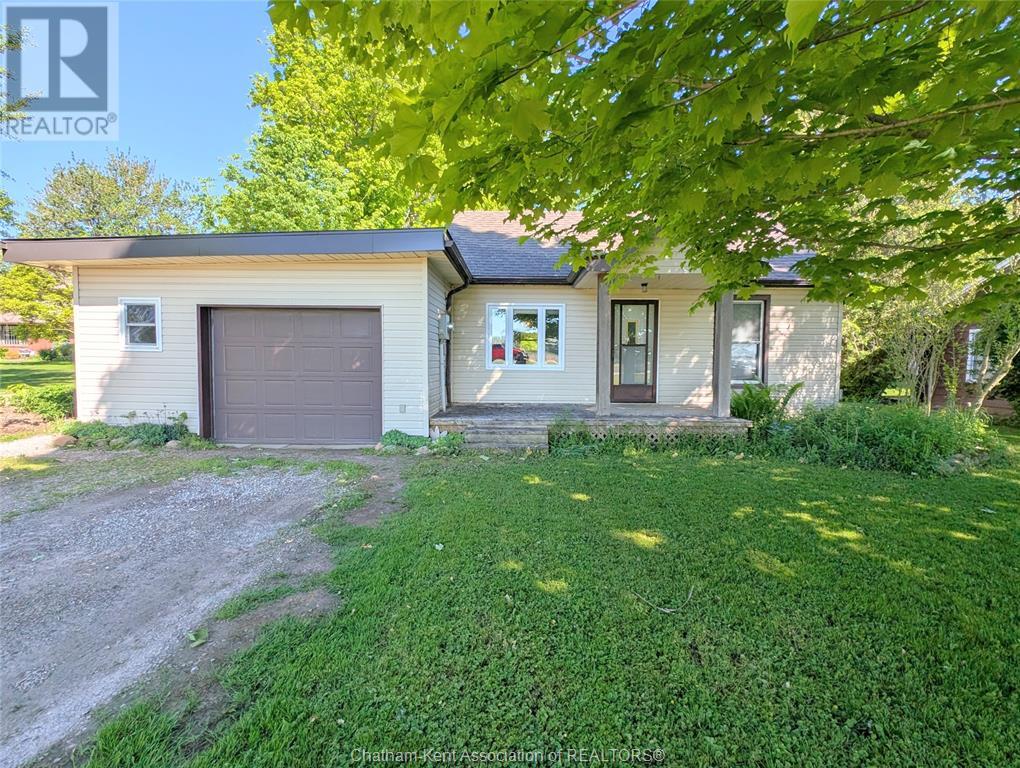
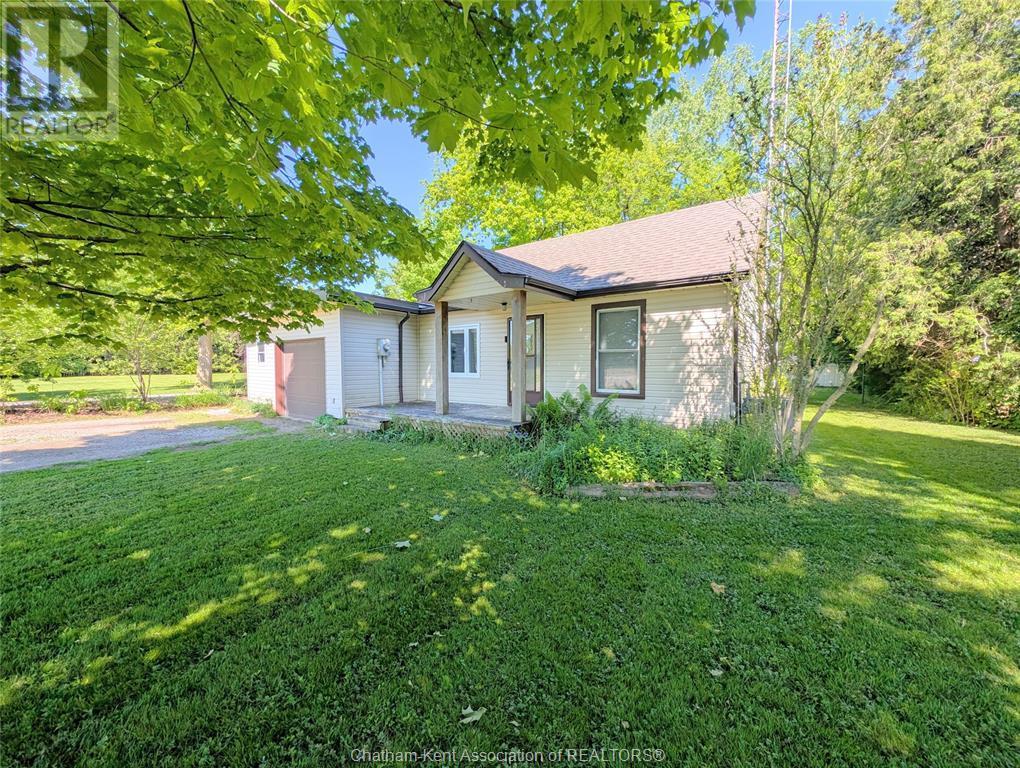
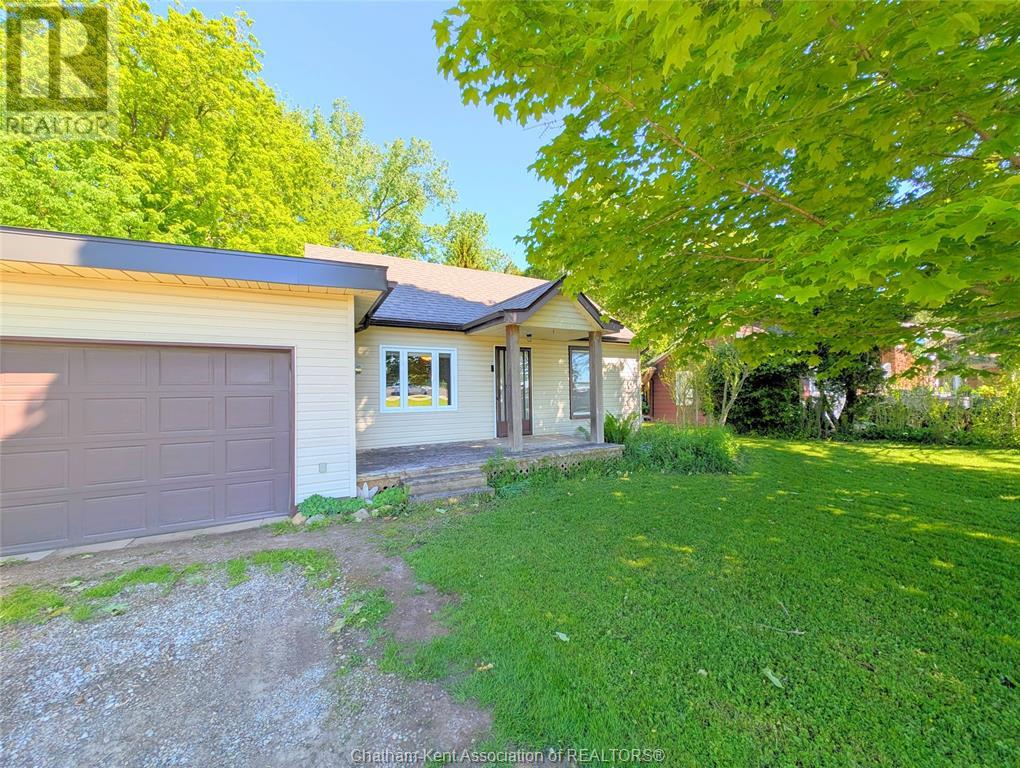
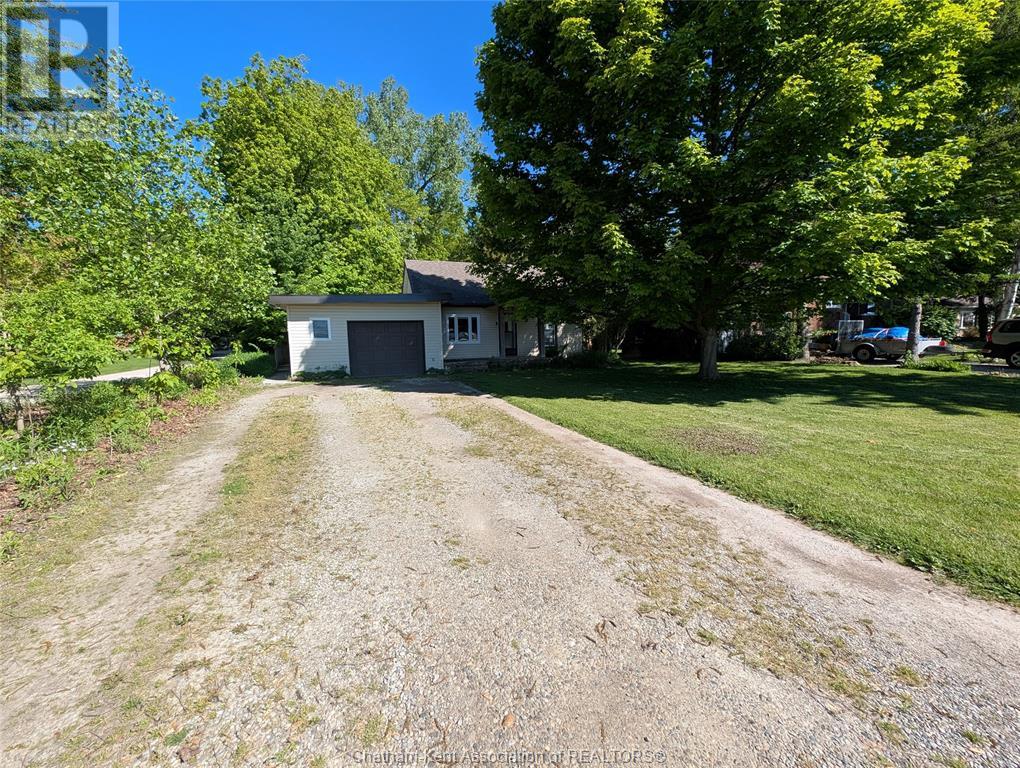
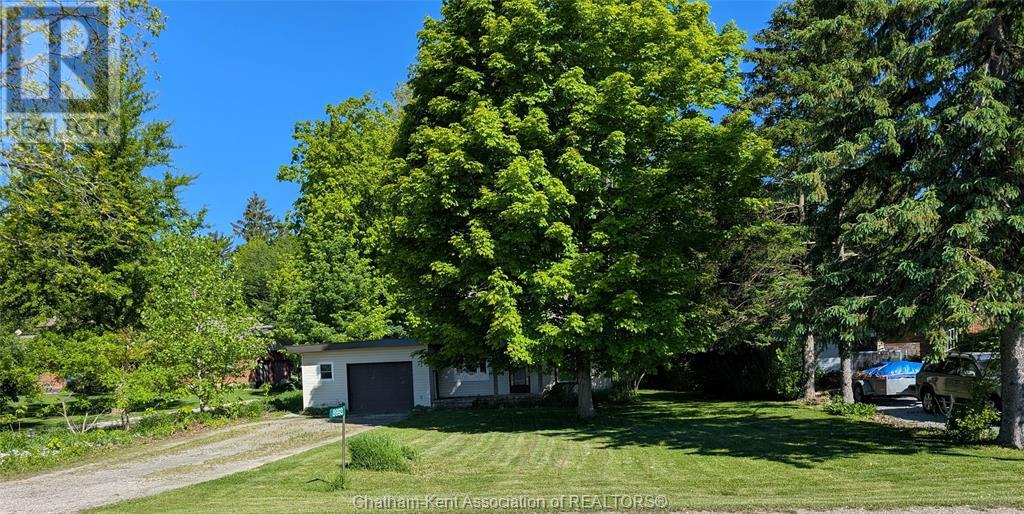
$360,500
8993 Indian Creek E ROAD
Chatham, Ontario, Ontario, N7M5J3
MLS® Number: 25013201
Property description
Welcome to 8993 Indian Creek Line, East Chatham — 3 bedroom, 1-bathroom bungalow nestled on the SE edge of town. This one-level home sits on a truly spectacular lot, stretching almost 300 feet deep, surrounded by mature trees, a peaceful pond, two sheds, a fire pit, and the tranquility of nature. The attached garage, durable siding, and a roof replaced just five years ago add to the property’s value, along with a quality Trane-brand furnace and A/C. A large kitchen with sliding doors to the back deck overlook the beautiful lot.While the home offers great potential, it does require some TLC. This property is being sold in **as-is** condition, with the price reflecting the updates and repairs needed. Whether you're an investor, renovator, or someone looking for a peaceful retreat to make your own, this unique property offers incredible upside in a beautiful setting. P
Building information
Type
*****
Architectural Style
*****
Constructed Date
*****
Construction Style Attachment
*****
Cooling Type
*****
Exterior Finish
*****
Flooring Type
*****
Foundation Type
*****
Heating Fuel
*****
Heating Type
*****
Stories Total
*****
Land information
Sewer
*****
Size Irregular
*****
Size Total
*****
Rooms
Main level
Living room
*****
Kitchen/Dining room
*****
Laundry room
*****
Bedroom
*****
4pc Bathroom
*****
Primary Bedroom
*****
Bedroom
*****
Mud room
*****
Living room
*****
Kitchen/Dining room
*****
Laundry room
*****
Bedroom
*****
4pc Bathroom
*****
Primary Bedroom
*****
Bedroom
*****
Mud room
*****
Living room
*****
Kitchen/Dining room
*****
Laundry room
*****
Bedroom
*****
4pc Bathroom
*****
Primary Bedroom
*****
Bedroom
*****
Mud room
*****
Living room
*****
Kitchen/Dining room
*****
Laundry room
*****
Bedroom
*****
4pc Bathroom
*****
Primary Bedroom
*****
Bedroom
*****
Mud room
*****
Living room
*****
Kitchen/Dining room
*****
Laundry room
*****
Bedroom
*****
4pc Bathroom
*****
Primary Bedroom
*****
Bedroom
*****
Mud room
*****
Living room
*****
Kitchen/Dining room
*****
Laundry room
*****
Bedroom
*****
4pc Bathroom
*****
Primary Bedroom
*****
Bedroom
*****
Mud room
*****
Living room
*****
Kitchen/Dining room
*****
Courtesy of RE/MAX PREFERRED REALTY LTD.
Book a Showing for this property
Please note that filling out this form you'll be registered and your phone number without the +1 part will be used as a password.
