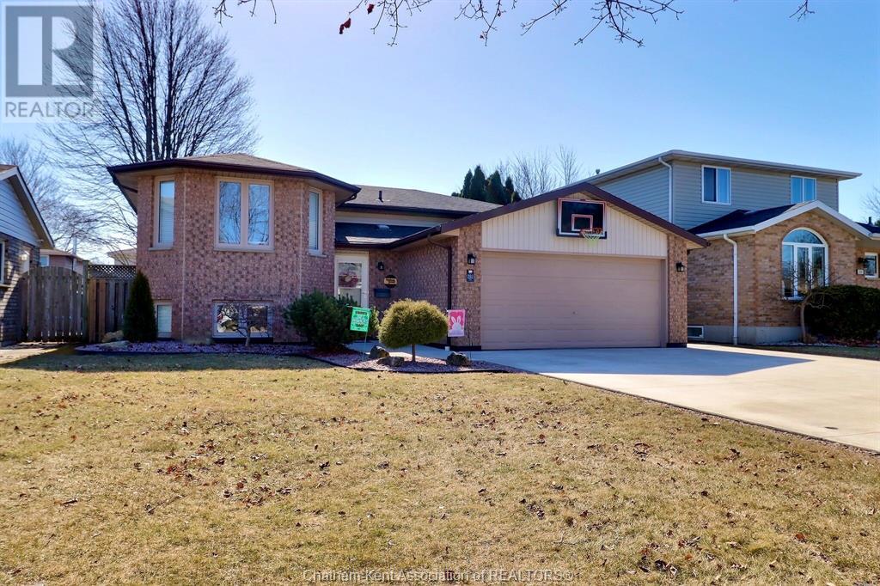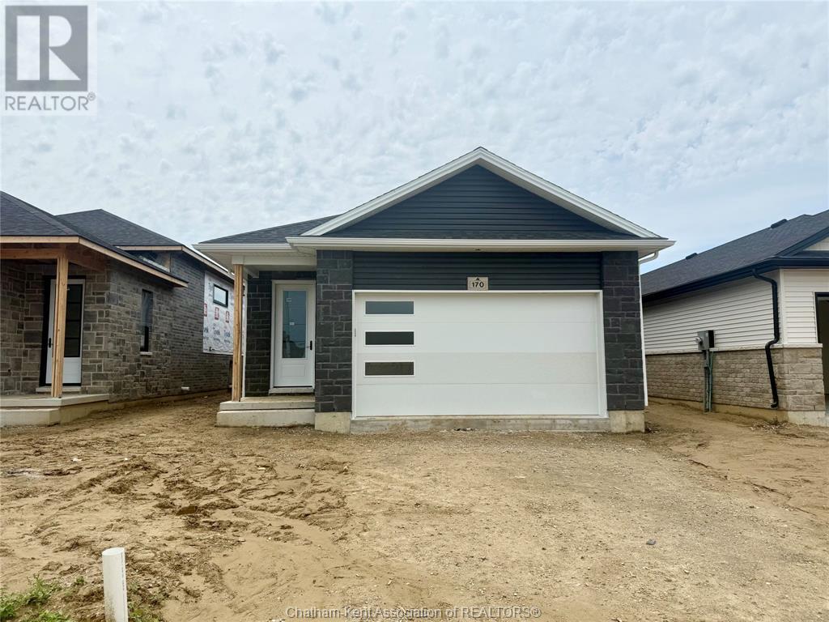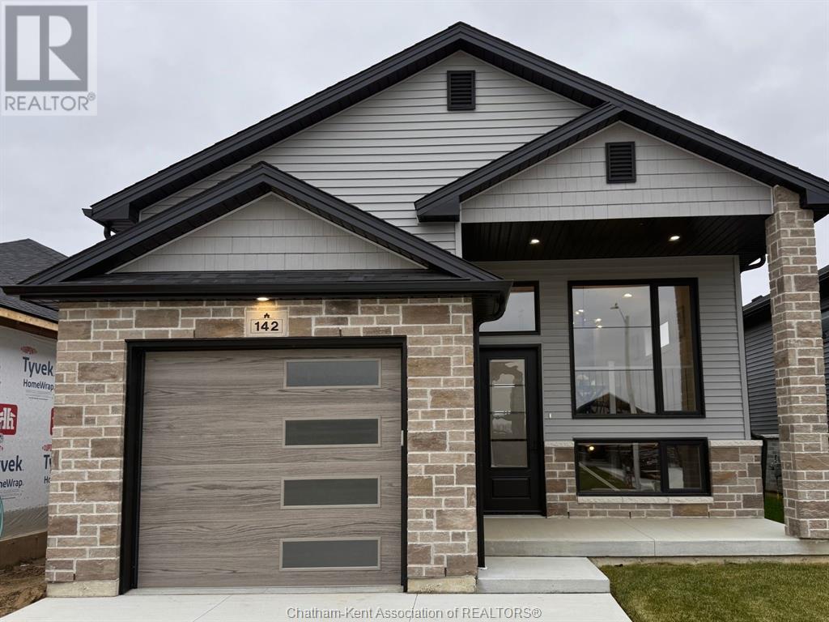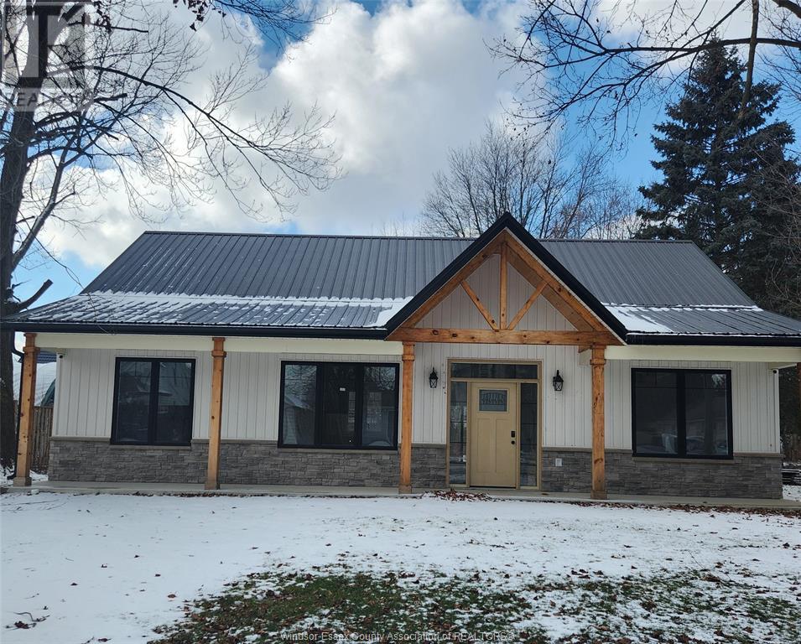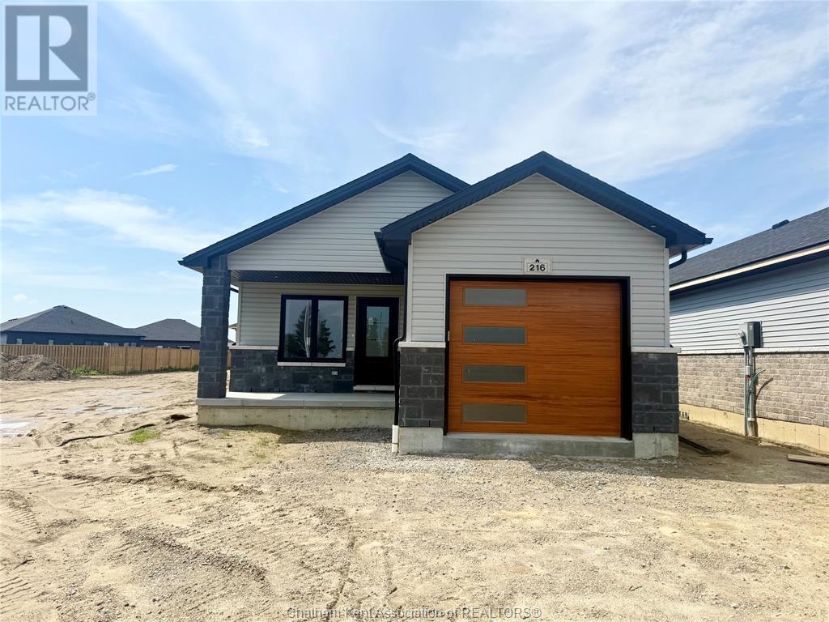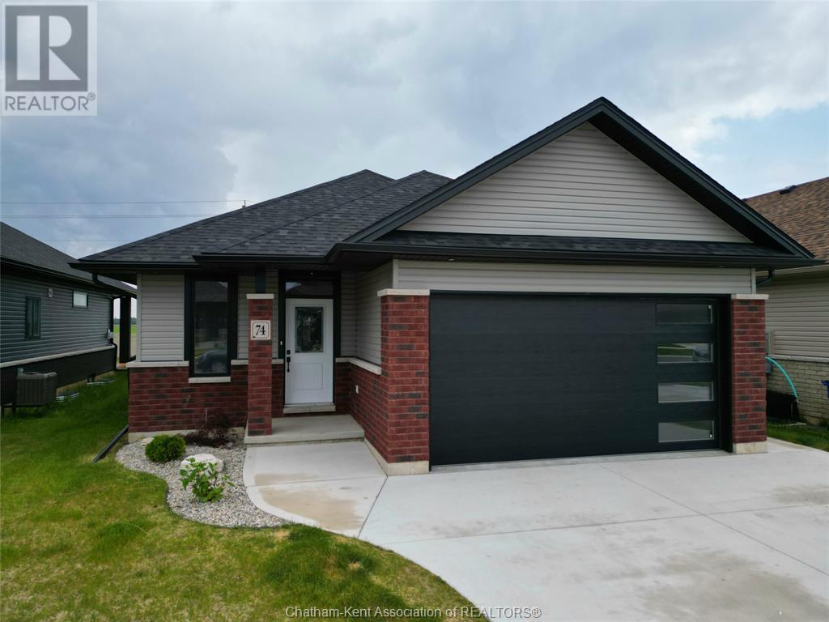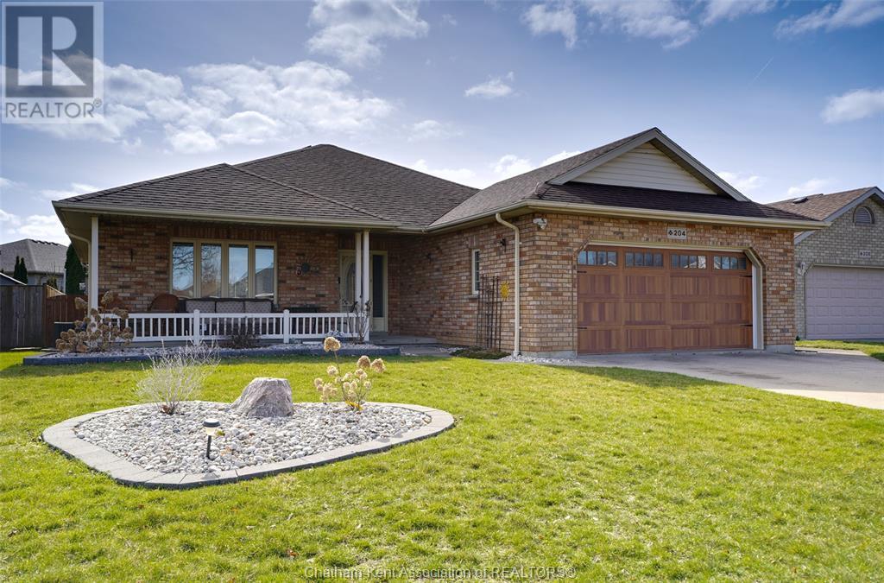Free account required
Unlock the full potential of your property search with a free account! Here's what you'll gain immediate access to:
- Exclusive Access to Every Listing
- Personalized Search Experience
- Favorite Properties at Your Fingertips
- Stay Ahead with Email Alerts


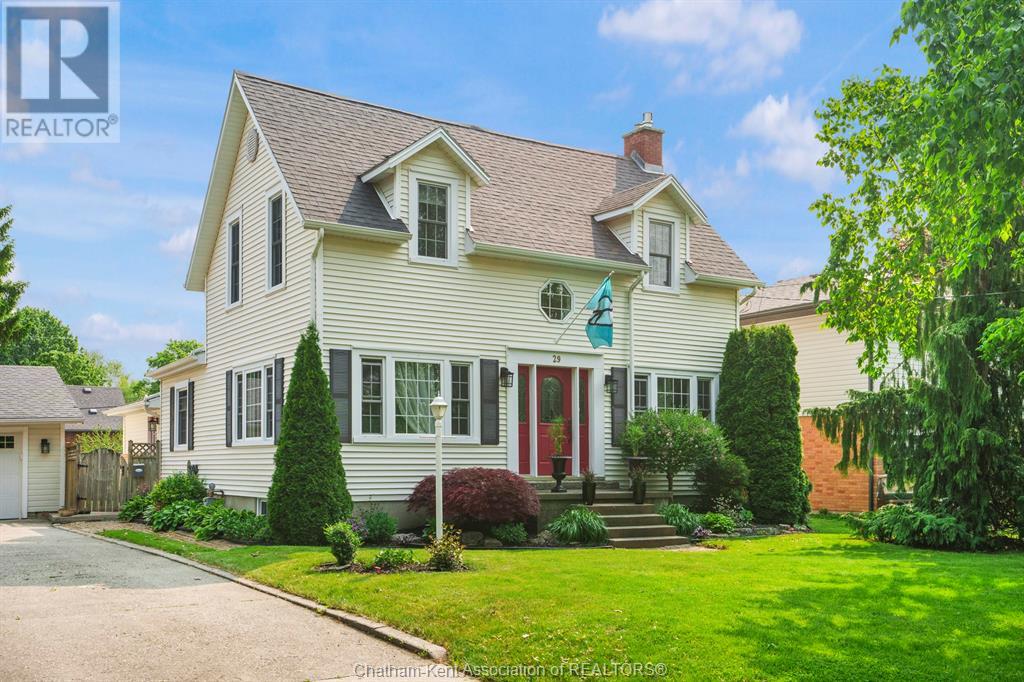


$599,900
29 Crystal DRIVE
Chatham, Ontario, Ontario, N7M3C6
MLS® Number: 25013957
Property description
Welcome to 29 Crystal Drive — a timeless gem built in the early 1900s and lovingly maintained throughout the years. Nestled on a quiet, established street, this charming residence blends historic character with thoughtful modern upgrades, offering a balance of warmth, comfort, and function. Inside, you'll find beautiful hardwood floors (installed in 2015) and a layout that feels both cozy and practical. The family room, anchored by a natural gas fireplace, is ideal for relaxing or gathering with guests. The dining room, filled with natural light, provides a bright and welcoming space for everyday living. At the rear of the home, the living room serves as a tranquil retreat, featuring two skylights added in 2022 that bring in soft, natural light. The kitchen, renovated in 2017, is well-designed and connects easily to the main living areas, making it a functional hub of the home. The upstairs bathroom was updated in 2019, and the main floor bathroom received a full renovation in 2022. Additional updates include windows and siding (2011), full insulation (2011), and central air conditioning (2011), offering improved efficiency and long-term value. Outside, enjoy a new deck (2022) overlooking a private backyard complete with a new shed (2023). The roof was replaced in 2009, rounding out a long list of well-maintained features that contribute to the overall quality of this home. More than just a house, 29 Crystal Drive is a thoughtfully cared-for residence ready for its next chapter.
Building information
Type
*****
Cooling Type
*****
Exterior Finish
*****
Fireplace Fuel
*****
Fireplace Present
*****
Fireplace Type
*****
Flooring Type
*****
Foundation Type
*****
Heating Fuel
*****
Heating Type
*****
Size Interior
*****
Stories Total
*****
Total Finished Area
*****
Land information
Fence Type
*****
Landscape Features
*****
Size Irregular
*****
Size Total
*****
Rooms
Main level
Foyer
*****
Family room/Fireplace
*****
Living room
*****
Dining room
*****
Kitchen
*****
3pc Bathroom
*****
Basement
Other
*****
Second level
Bedroom
*****
Primary Bedroom
*****
Bedroom
*****
3pc Bathroom
*****
Main level
Foyer
*****
Family room/Fireplace
*****
Living room
*****
Dining room
*****
Kitchen
*****
3pc Bathroom
*****
Basement
Other
*****
Second level
Bedroom
*****
Primary Bedroom
*****
Bedroom
*****
3pc Bathroom
*****
Main level
Foyer
*****
Family room/Fireplace
*****
Living room
*****
Dining room
*****
Kitchen
*****
3pc Bathroom
*****
Basement
Other
*****
Second level
Bedroom
*****
Primary Bedroom
*****
Bedroom
*****
3pc Bathroom
*****
Main level
Foyer
*****
Family room/Fireplace
*****
Living room
*****
Dining room
*****
Kitchen
*****
3pc Bathroom
*****
Basement
Other
*****
Second level
Bedroom
*****
Primary Bedroom
*****
Bedroom
*****
3pc Bathroom
*****
Main level
Foyer
*****
Family room/Fireplace
*****
Living room
*****
Dining room
*****
Kitchen
*****
3pc Bathroom
*****
Courtesy of MATCH REALTY INC.
Book a Showing for this property
Please note that filling out this form you'll be registered and your phone number without the +1 part will be used as a password.

