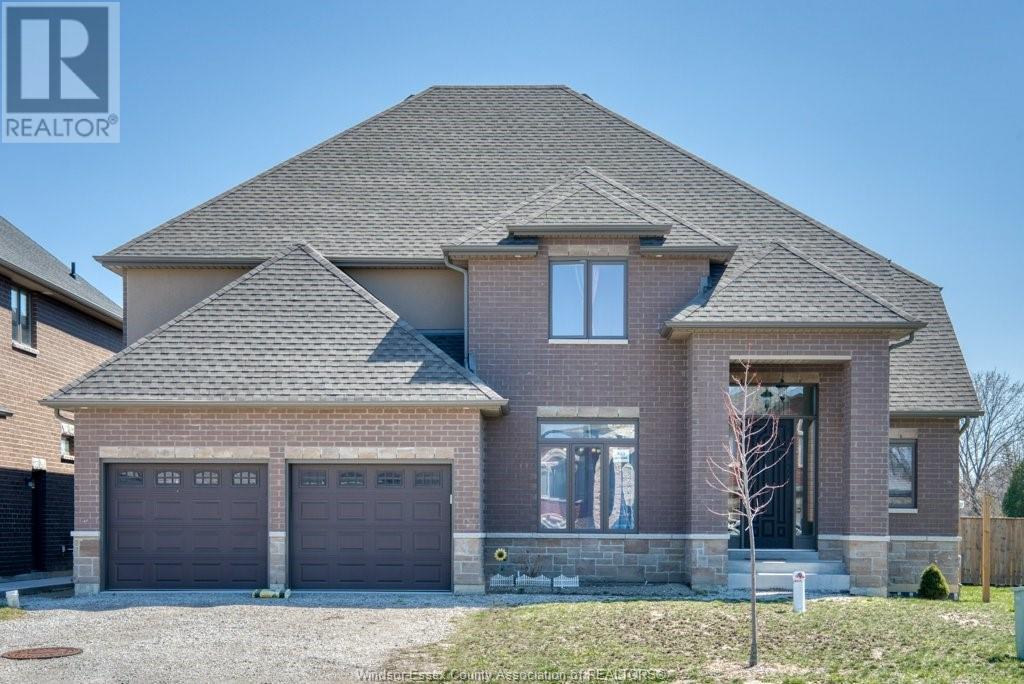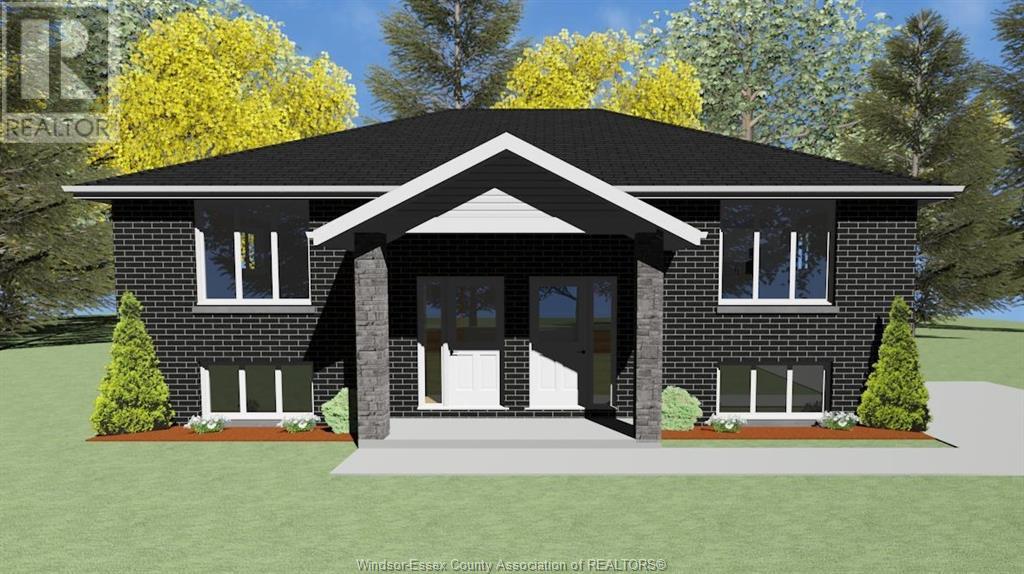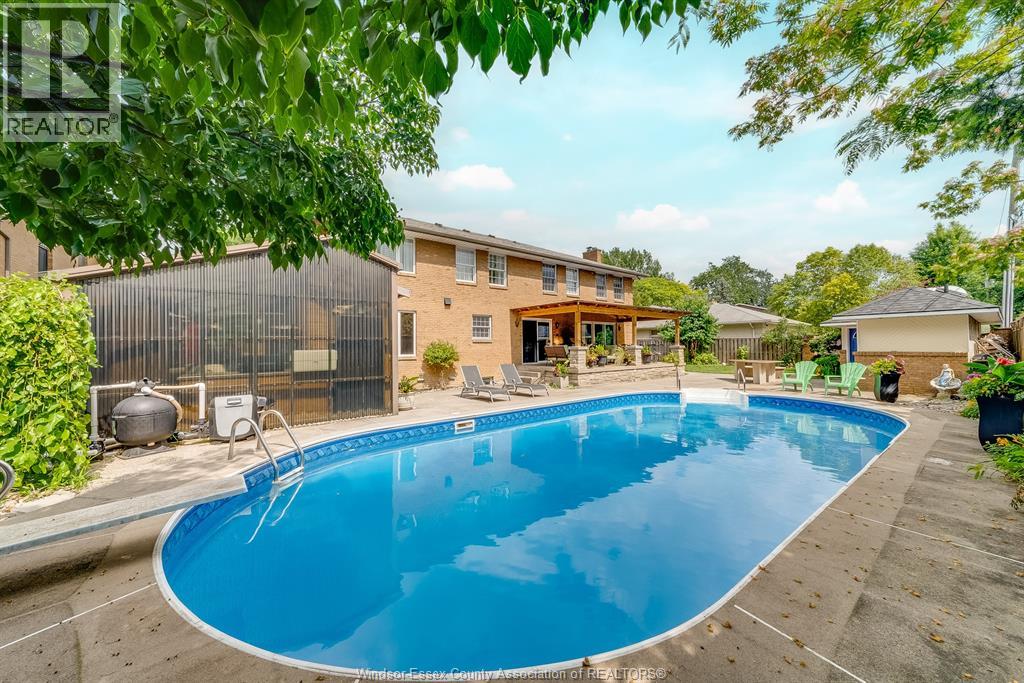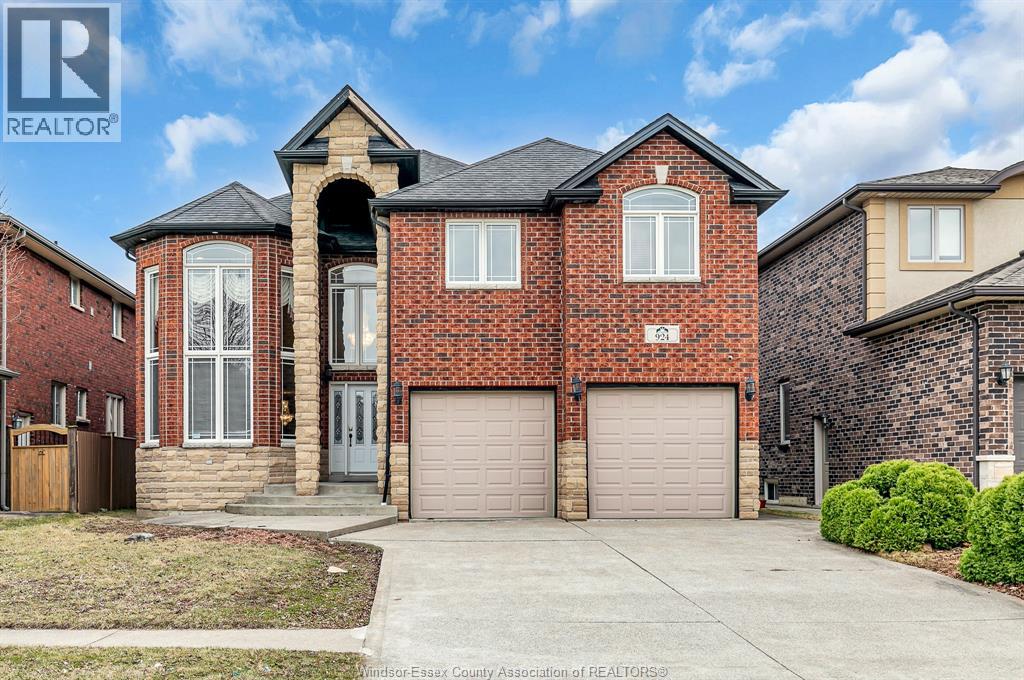Free account required
Unlock the full potential of your property search with a free account! Here's what you'll gain immediate access to:
- Exclusive Access to Every Listing
- Personalized Search Experience
- Favorite Properties at Your Fingertips
- Stay Ahead with Email Alerts
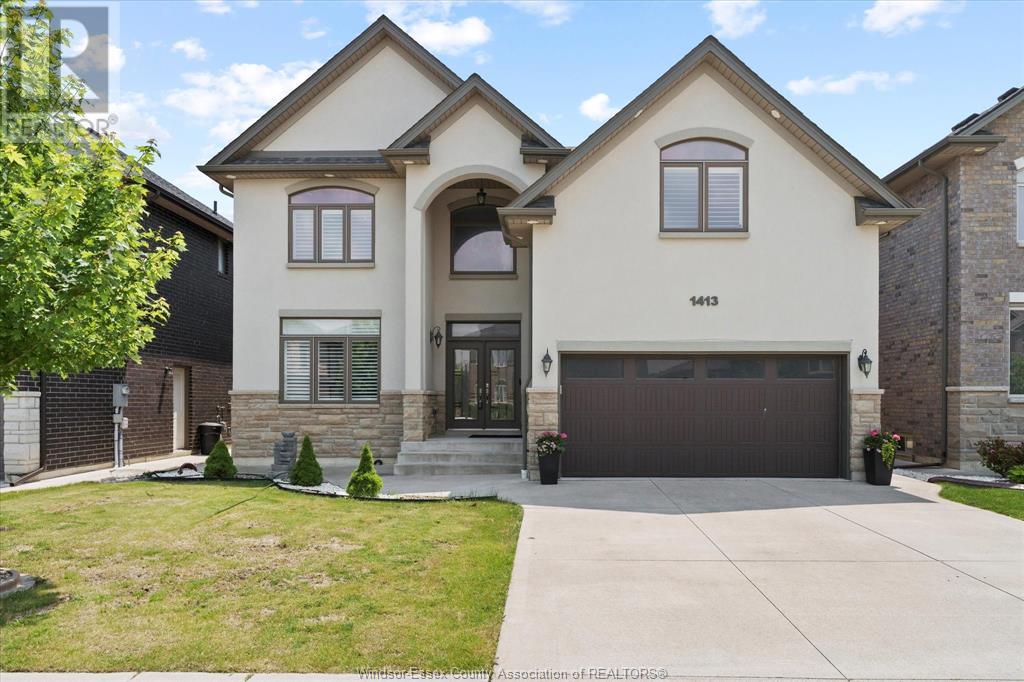
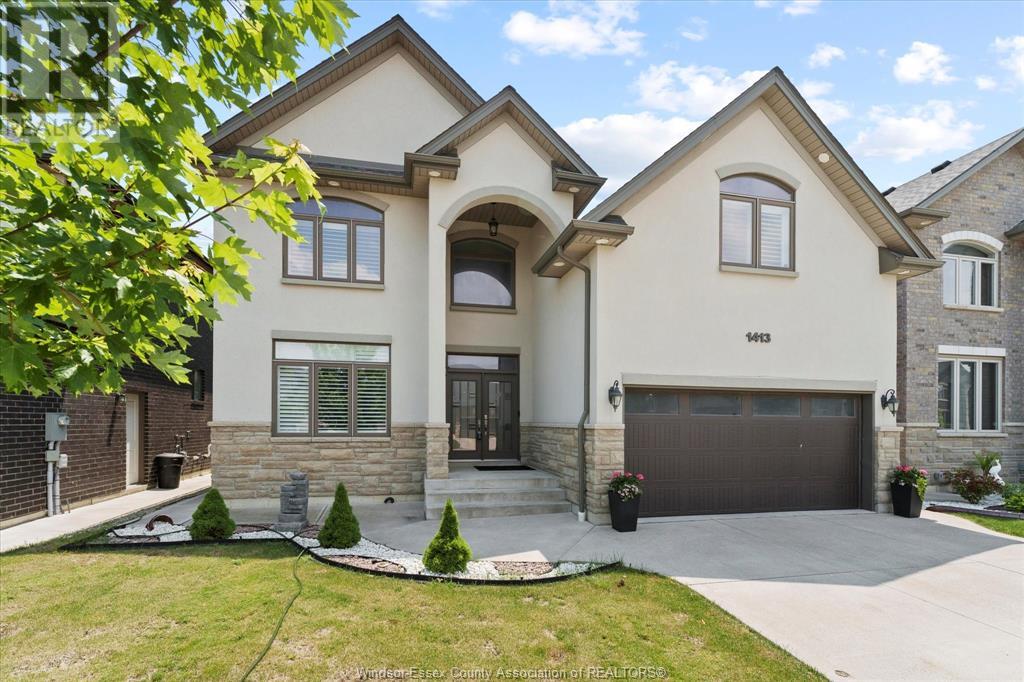
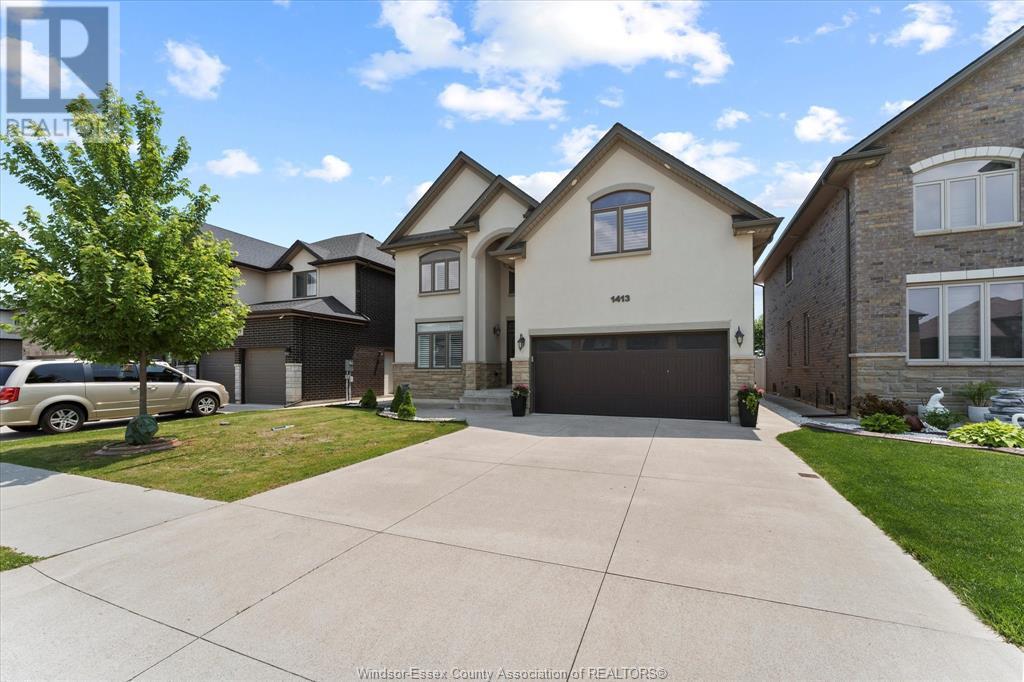
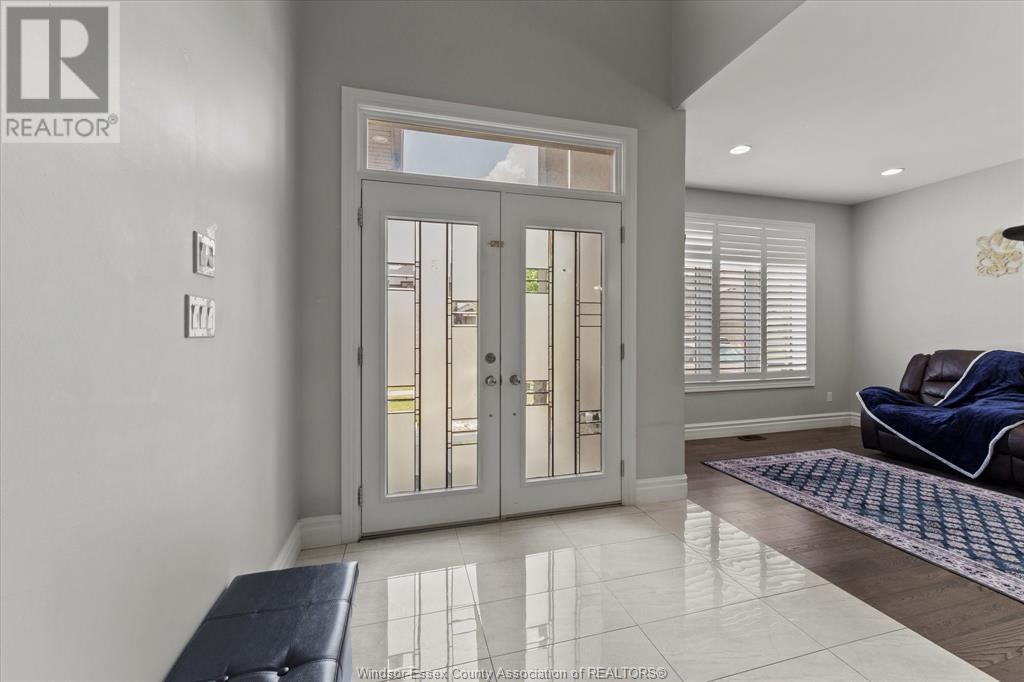
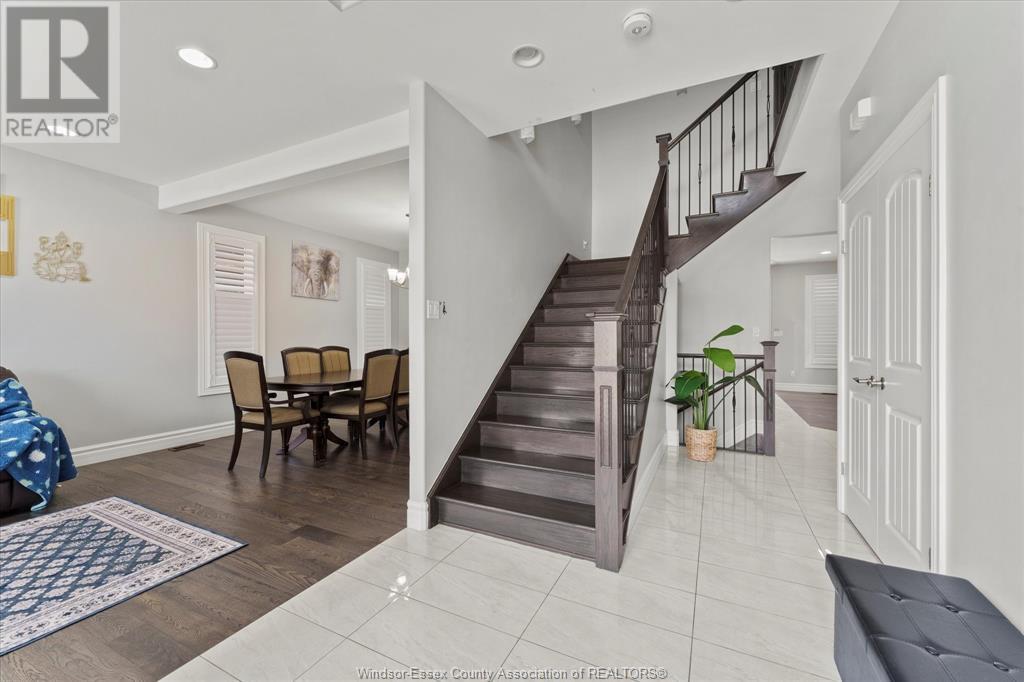
$1,199,000
1413 HELSINKI COURT
Windsor, Ontario, Ontario, N9G0B4
MLS® Number: 25014603
Property description
Stunning brick and stucco 2-storey home in sought-after Walkergate, South Windsor. Built in 2018, this spacious residence offers approx. 3,000 sq ft plus a fully finished basement. Soaring ceilings in the grand foyer lead to formal living and dining rooms, and an upgraded gourmet kitchen featuring granite countertops, stylish backsplash, and a large center island. The inviting family room boasts a gas fireplace and custom built-in bookshelves. Main floor laundry adds convenience.Upstairs you'll find 4 generously sized bedrooms and 3 full baths, including 2 ensuites. The primary suite impresses with trayed ceilings, a luxurious ensuite, and a walk-in closet. The finished lower level is ideal as an in-law suite, complete with 2 bedrooms, a den, 2nd kitchen, 5th bathroom, 2nd laundry, and grade entrance. Enjoy outdoor living with covered front and rear porches and a fully fenced private yard. Attached 2-car garage and finished double driveway. Tankless water heater (owned). Steps to Talbot Trail Public School, close to parks, shopping, and all amenities. An ideal home for your growing family!
Building information
Type
*****
Appliances
*****
Constructed Date
*****
Construction Style Attachment
*****
Cooling Type
*****
Exterior Finish
*****
Fireplace Fuel
*****
Fireplace Present
*****
Fireplace Type
*****
Flooring Type
*****
Foundation Type
*****
Half Bath Total
*****
Heating Fuel
*****
Heating Type
*****
Stories Total
*****
Land information
Fence Type
*****
Size Irregular
*****
Size Total
*****
Rooms
Main level
Foyer
*****
Living room
*****
Dining room
*****
Kitchen
*****
Family room/Fireplace
*****
Laundry room
*****
2pc Bathroom
*****
Basement
Den
*****
Kitchen
*****
Family room
*****
Bedroom
*****
Bedroom
*****
4pc Bathroom
*****
Second level
Bedroom
*****
Bedroom
*****
Bedroom
*****
Bedroom
*****
5pc Ensuite bath
*****
4pc Ensuite bath
*****
4pc Bathroom
*****
Main level
Foyer
*****
Living room
*****
Dining room
*****
Kitchen
*****
Family room/Fireplace
*****
Laundry room
*****
2pc Bathroom
*****
Basement
Den
*****
Kitchen
*****
Family room
*****
Bedroom
*****
Bedroom
*****
4pc Bathroom
*****
Second level
Bedroom
*****
Bedroom
*****
Bedroom
*****
Bedroom
*****
5pc Ensuite bath
*****
4pc Ensuite bath
*****
4pc Bathroom
*****
Main level
Foyer
*****
Living room
*****
Dining room
*****
Kitchen
*****
Family room/Fireplace
*****
Laundry room
*****
2pc Bathroom
*****
Basement
Den
*****
Kitchen
*****
Family room
*****
Courtesy of LC PLATINUM REALTY INC.
Book a Showing for this property
Please note that filling out this form you'll be registered and your phone number without the +1 part will be used as a password.
