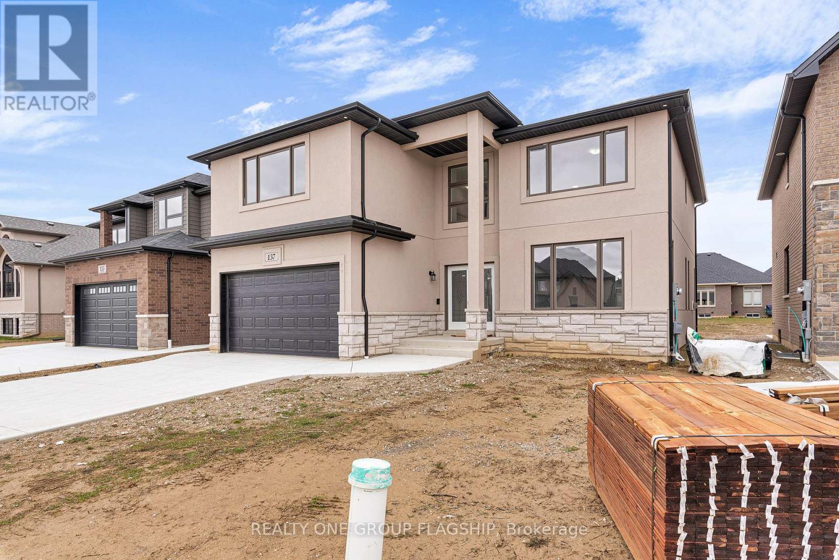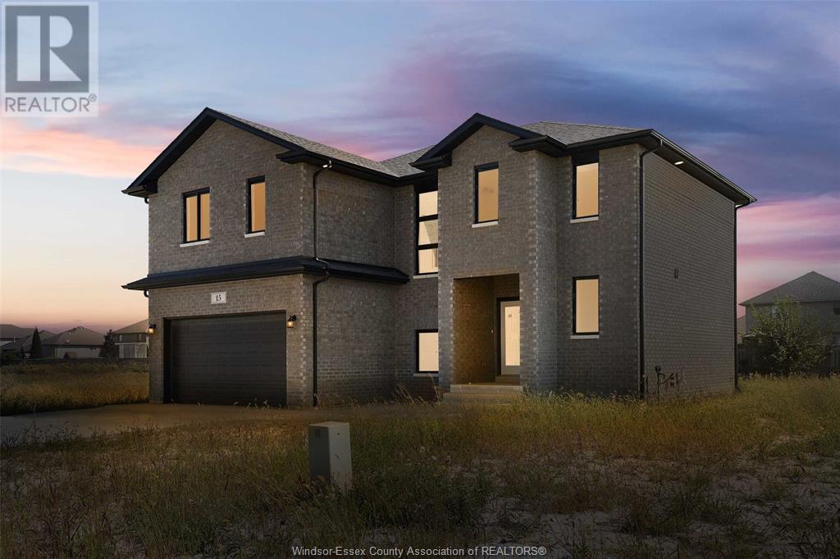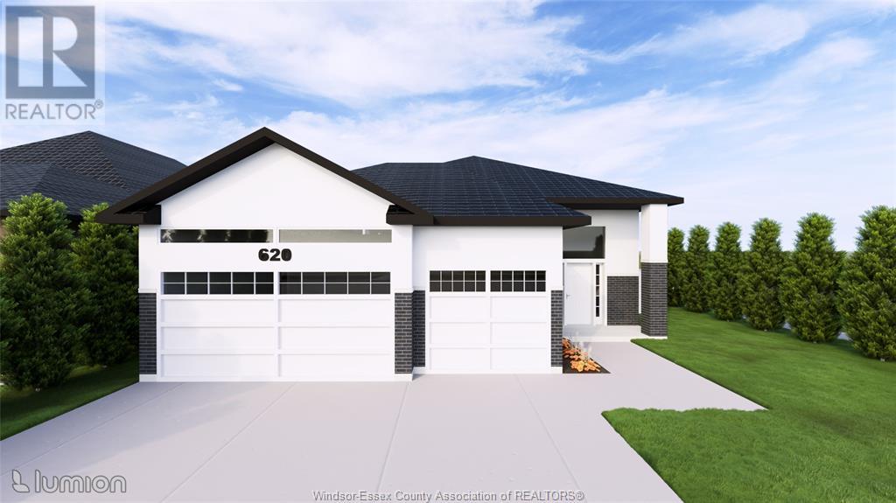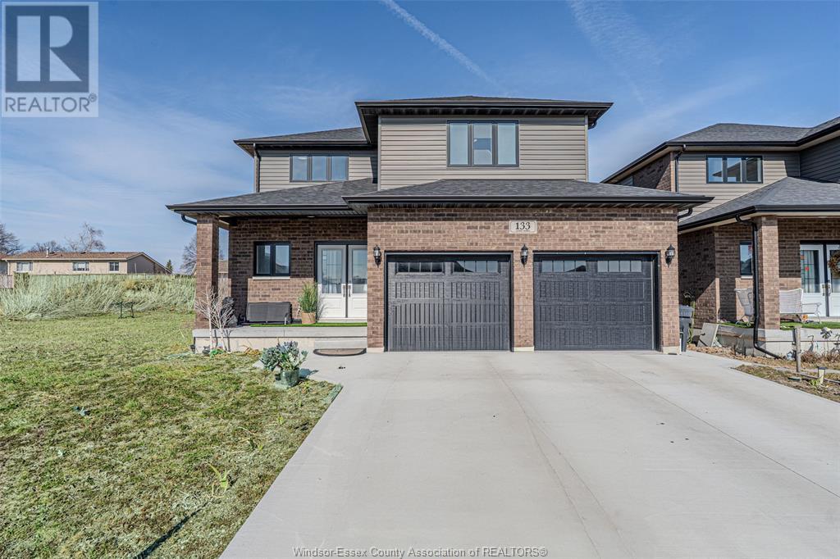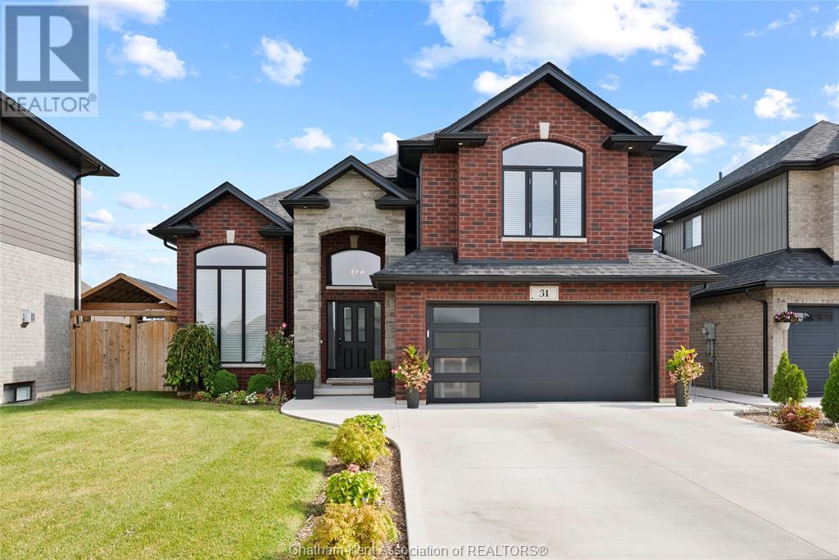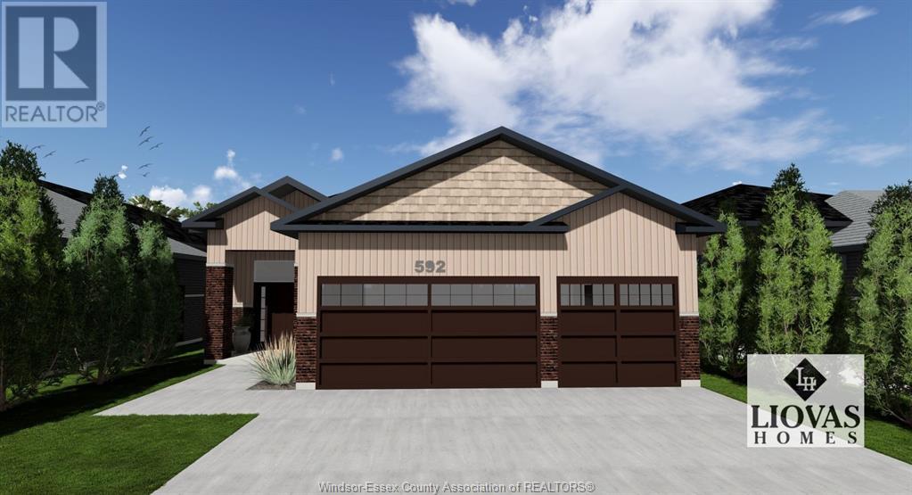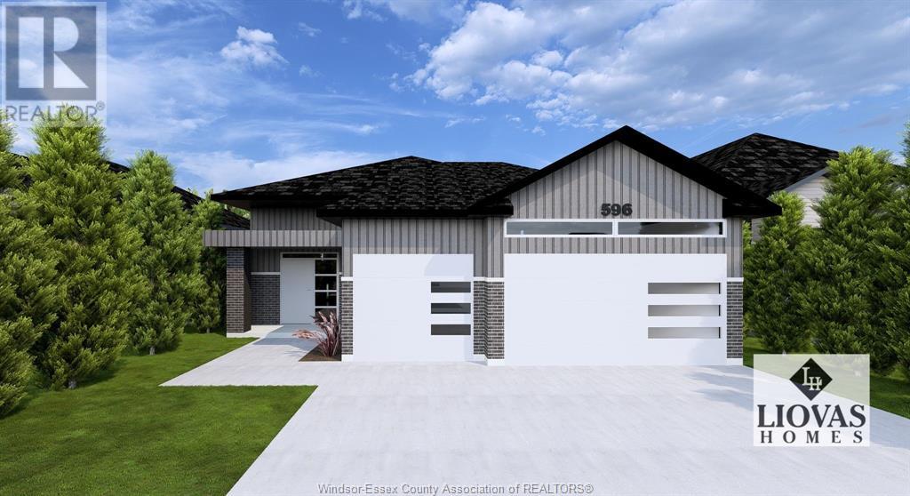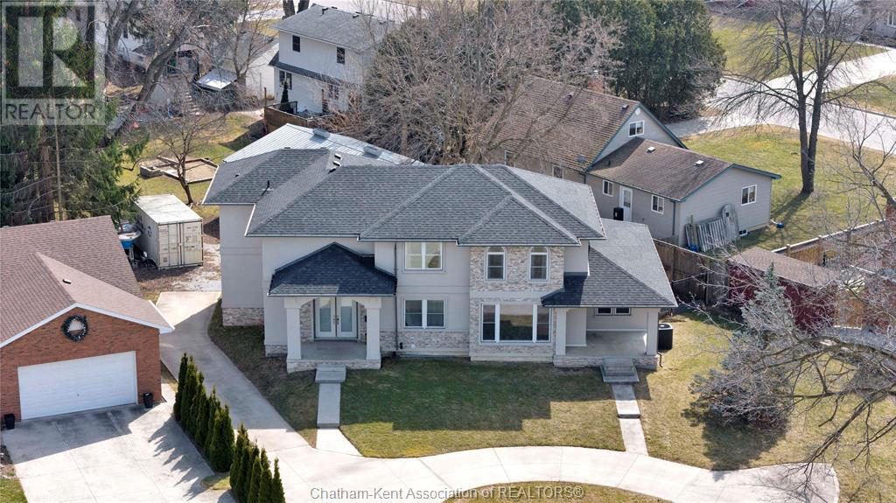Free account required
Unlock the full potential of your property search with a free account! Here's what you'll gain immediate access to:
- Exclusive Access to Every Listing
- Personalized Search Experience
- Favorite Properties at Your Fingertips
- Stay Ahead with Email Alerts
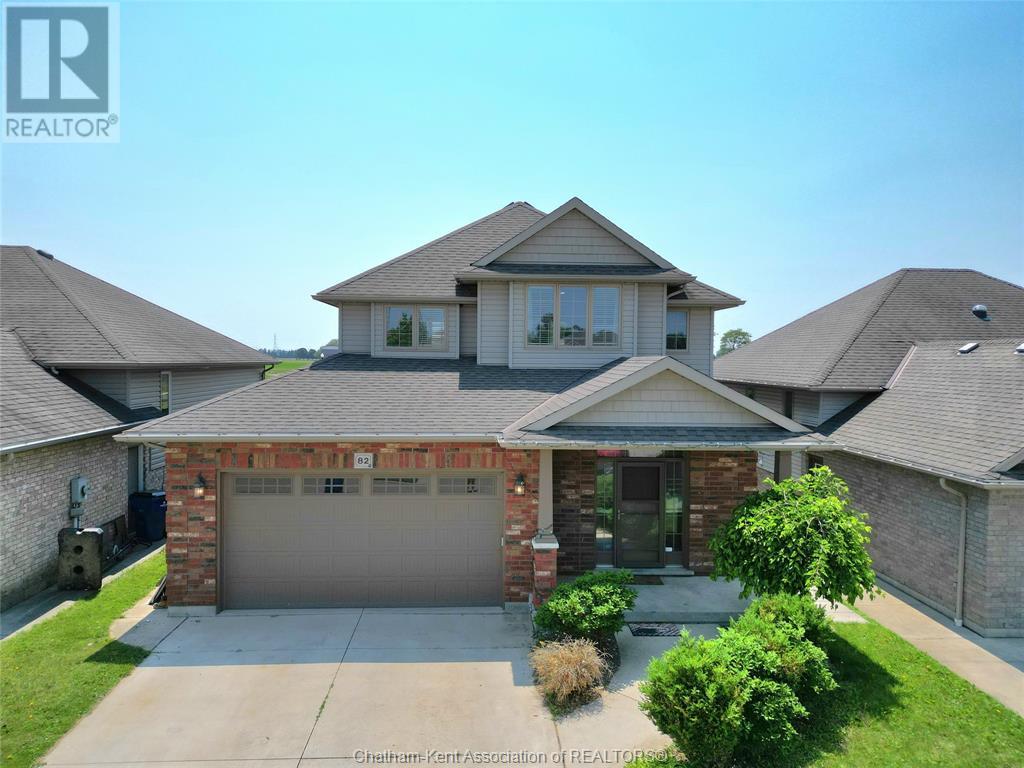
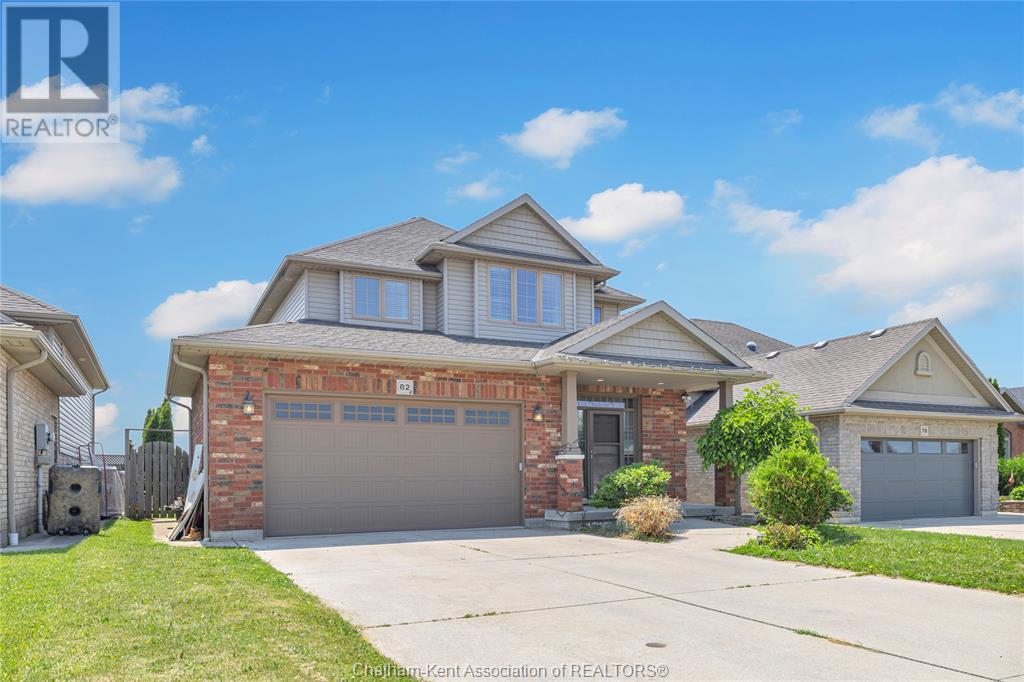
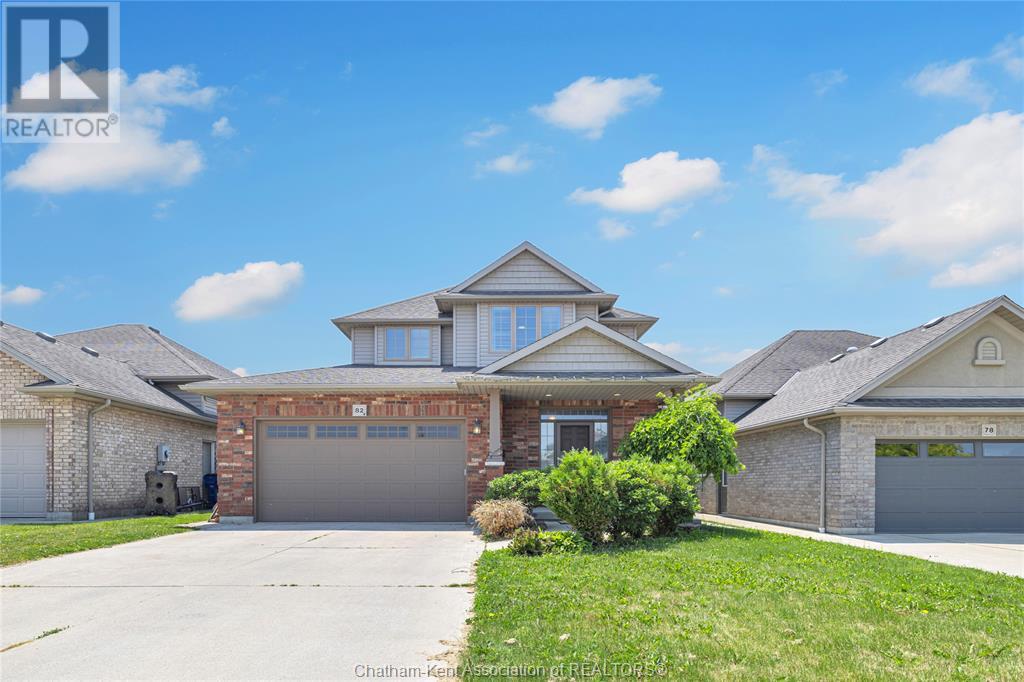
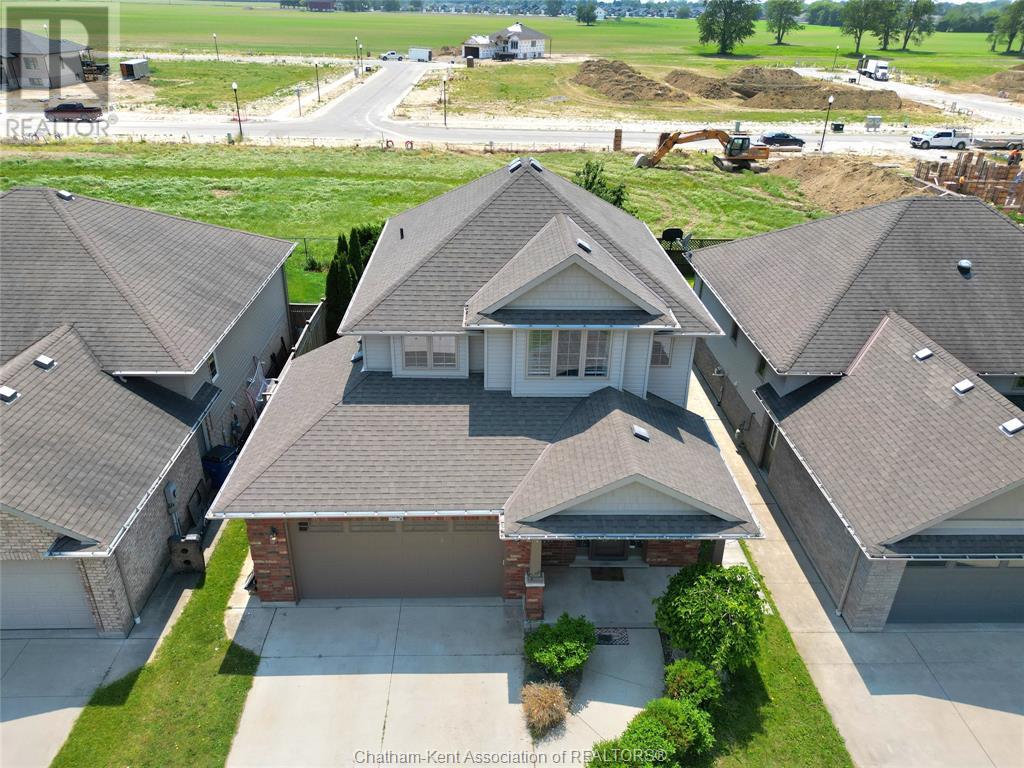
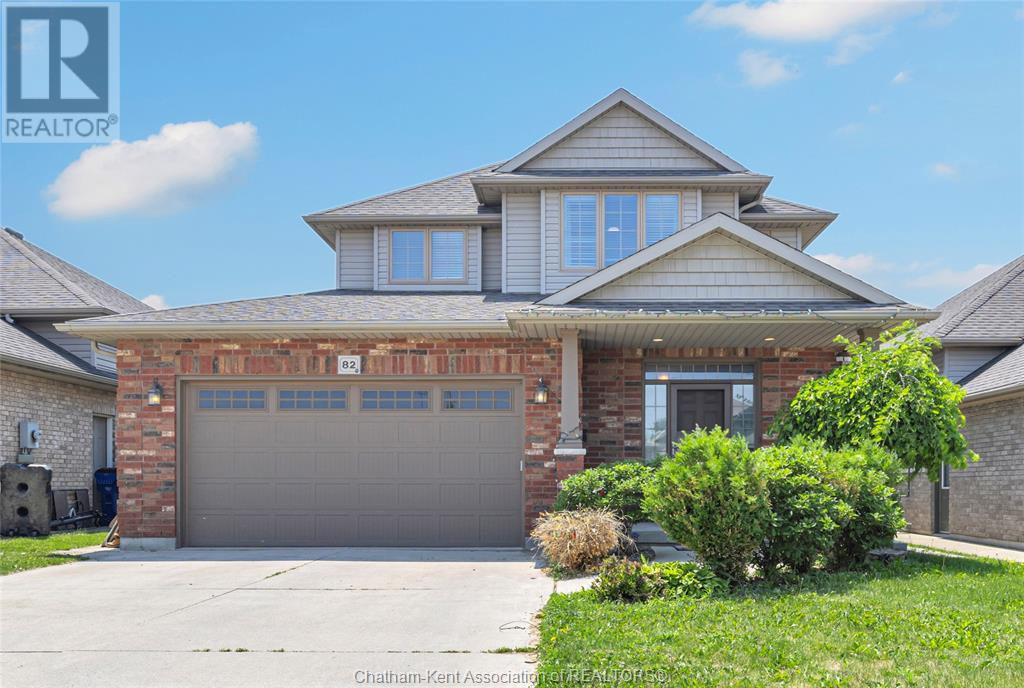
$799,900
82 Molengraaf WAY
Chatham, Ontario, Ontario, N7M0A2
MLS® Number: 25014852
Property description
Introducing 82 Molengraaf Way, a beautiful 2-storey brick home on the southwest edge of town. This 3+1 bedroom, 3.5 bathroom home offers spacious open-concept living with soaring ceilings on both the main and second levels. The main floor features rich hardwood flooring, a built-in shelving unit in the living room, and a stylish kitchen with an island, gas stove, and gas hookup outside for your BBQ. Upstairs, you'll find three large bedrooms, including a primary suite with a walk-in closet and 3-piece ensuite, plus a 4-piece bathroom and convenient second-floor laundry. The basement has been professionally converted into a private 1-bedroom suite with its own laundry and a secured side entrance. The suite is currently rented to a great tenant for $1,400/month, offering excellent income potential. A double garage and a desirable family-friendly location round out this fantastic property. Please allow 24 hours’ notice for showings. Include chedule B in al offers.
Building information
Type
*****
Constructed Date
*****
Construction Style Attachment
*****
Cooling Type
*****
Exterior Finish
*****
Flooring Type
*****
Foundation Type
*****
Half Bath Total
*****
Heating Fuel
*****
Heating Type
*****
Stories Total
*****
Land information
Size Irregular
*****
Size Total
*****
Rooms
Unknown
Bedroom
*****
Main level
Foyer
*****
2pc Bathroom
*****
Kitchen/Dining room
*****
Living room
*****
Basement
3pc Ensuite bath
*****
3pc Bathroom
*****
Kitchen/Dining room
*****
Second level
Bedroom
*****
Bedroom
*****
4pc Bathroom
*****
Primary Bedroom
*****
Unknown
Bedroom
*****
Main level
Foyer
*****
2pc Bathroom
*****
Kitchen/Dining room
*****
Living room
*****
Basement
3pc Ensuite bath
*****
3pc Bathroom
*****
Kitchen/Dining room
*****
Second level
Bedroom
*****
Bedroom
*****
4pc Bathroom
*****
Primary Bedroom
*****
Unknown
Bedroom
*****
Main level
Foyer
*****
2pc Bathroom
*****
Kitchen/Dining room
*****
Living room
*****
Basement
3pc Ensuite bath
*****
3pc Bathroom
*****
Kitchen/Dining room
*****
Second level
Bedroom
*****
Bedroom
*****
4pc Bathroom
*****
Primary Bedroom
*****
Unknown
Bedroom
*****
Main level
Foyer
*****
2pc Bathroom
*****
Kitchen/Dining room
*****
Living room
*****
Basement
3pc Ensuite bath
*****
3pc Bathroom
*****
Kitchen/Dining room
*****
Second level
Bedroom
*****
Bedroom
*****
4pc Bathroom
*****
Primary Bedroom
*****
Unknown
Bedroom
*****
Main level
Foyer
*****
Courtesy of RE/MAX PREFERRED REALTY LTD.
Book a Showing for this property
Please note that filling out this form you'll be registered and your phone number without the +1 part will be used as a password.
