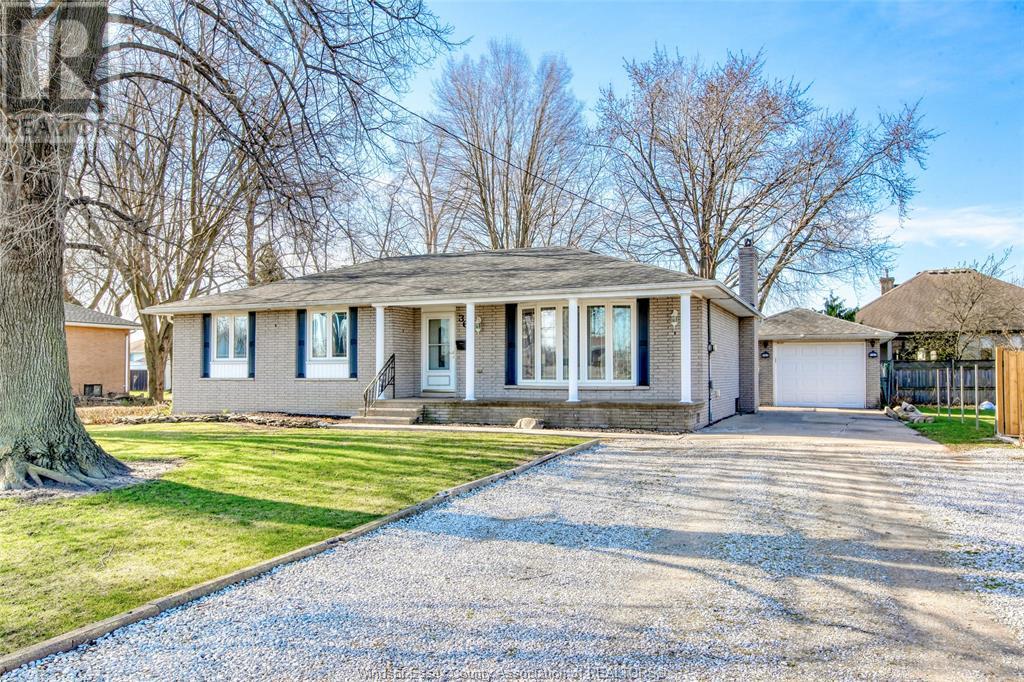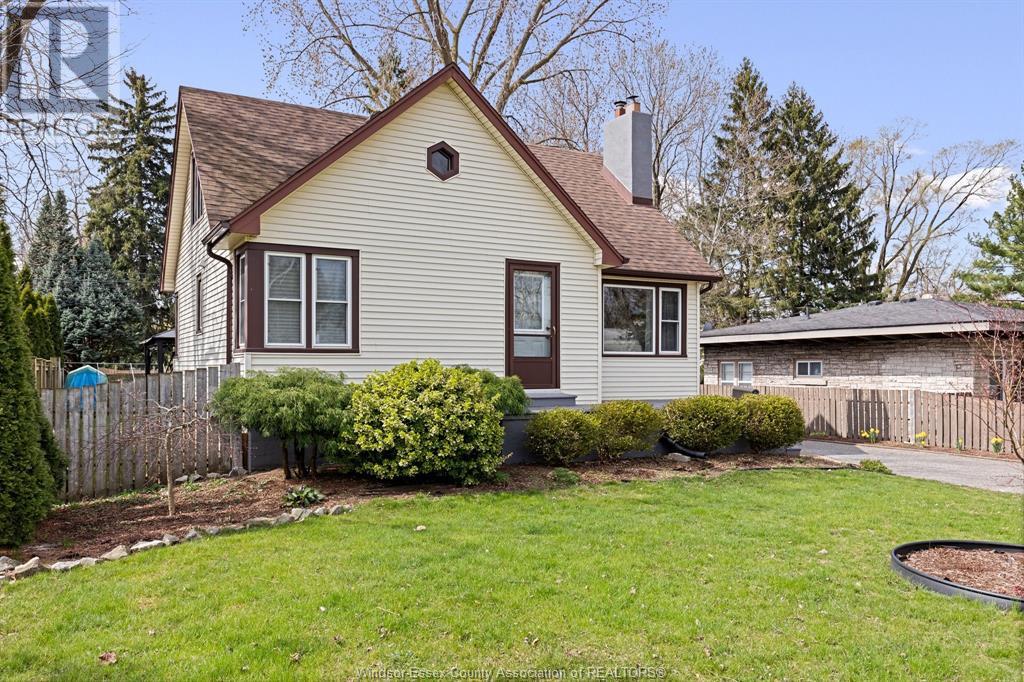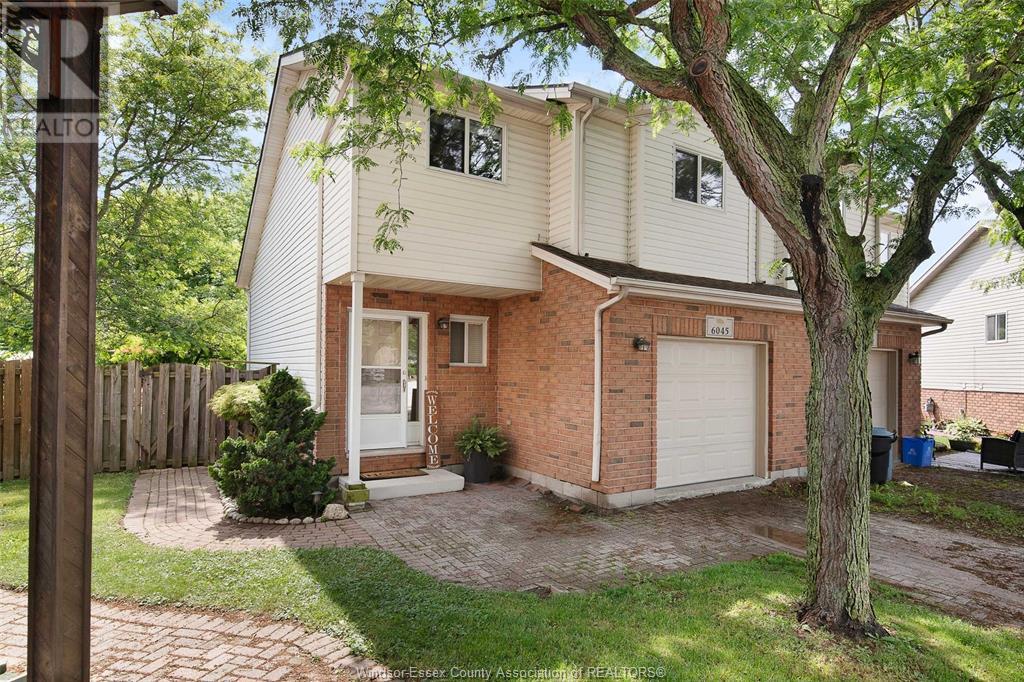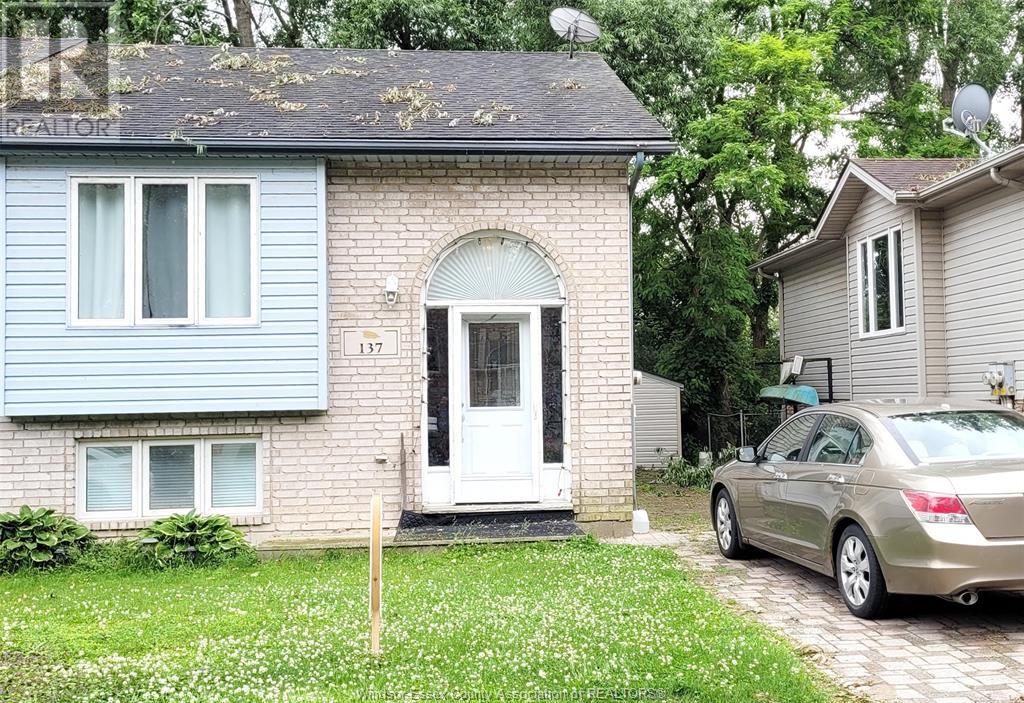Free account required
Unlock the full potential of your property search with a free account! Here's what you'll gain immediate access to:
- Exclusive Access to Every Listing
- Personalized Search Experience
- Favorite Properties at Your Fingertips
- Stay Ahead with Email Alerts





$499,000
193 RIVERVILLA COURT
LaSalle, Ontario, Ontario, N9J3G9
MLS® Number: 25014877
Property description
Welcome to your dream home in the heart of LaSalle! This beautifully maintained 2+1 bedroom, 2 bathroom raised ranch link-style home-joined only at the garage-offers comfort, privacy, and modern charm. The open-concept main floor features a bright kitchen with a skylight that fills the space with natural light. Hardwood floors add warmth to the living and dining areas, and the spacious primary bedroom offers a peaceful retreat. The lower level includes a large, sunlit family room, a second full bathroom with a ceramic step-in shower, and a flexible third bedroom or office. Enjoy the private backyard with no rear neighbours and serene wooded views. Located on a quiet cul-de-sac with a park at the end of the street, and just minutes from the Gordie Howe International Bridge and 401 access, this home blends convenience with a tranquil setting. An attached garage adds extra value, making this the perfect place to call home.
Building information
Type
*****
Appliances
*****
Architectural Style
*****
Constructed Date
*****
Construction Style Attachment
*****
Cooling Type
*****
Exterior Finish
*****
Flooring Type
*****
Foundation Type
*****
Heating Fuel
*****
Heating Type
*****
Land information
Landscape Features
*****
Size Irregular
*****
Size Total
*****
Rooms
Main level
Living room
*****
Kitchen
*****
Bedroom
*****
Bedroom
*****
4pc Bathroom
*****
Living room/Dining room
*****
Lower level
Living room
*****
Utility room
*****
Bedroom
*****
3pc Bathroom
*****
Family room
*****
Main level
Living room
*****
Kitchen
*****
Bedroom
*****
Bedroom
*****
4pc Bathroom
*****
Living room/Dining room
*****
Lower level
Living room
*****
Utility room
*****
Bedroom
*****
3pc Bathroom
*****
Family room
*****
Main level
Living room
*****
Kitchen
*****
Bedroom
*****
Bedroom
*****
4pc Bathroom
*****
Living room/Dining room
*****
Lower level
Living room
*****
Utility room
*****
Bedroom
*****
3pc Bathroom
*****
Family room
*****
Main level
Living room
*****
Kitchen
*****
Bedroom
*****
Bedroom
*****
4pc Bathroom
*****
Living room/Dining room
*****
Lower level
Living room
*****
Utility room
*****
Bedroom
*****
3pc Bathroom
*****
Family room
*****
Main level
Living room
*****
Kitchen
*****
Bedroom
*****
Bedroom
*****
4pc Bathroom
*****
Living room/Dining room
*****
Courtesy of REALTY ONE GROUP ICONIC
Book a Showing for this property
Please note that filling out this form you'll be registered and your phone number without the +1 part will be used as a password.






