Free account required
Unlock the full potential of your property search with a free account! Here's what you'll gain immediate access to:
- Exclusive Access to Every Listing
- Personalized Search Experience
- Favorite Properties at Your Fingertips
- Stay Ahead with Email Alerts
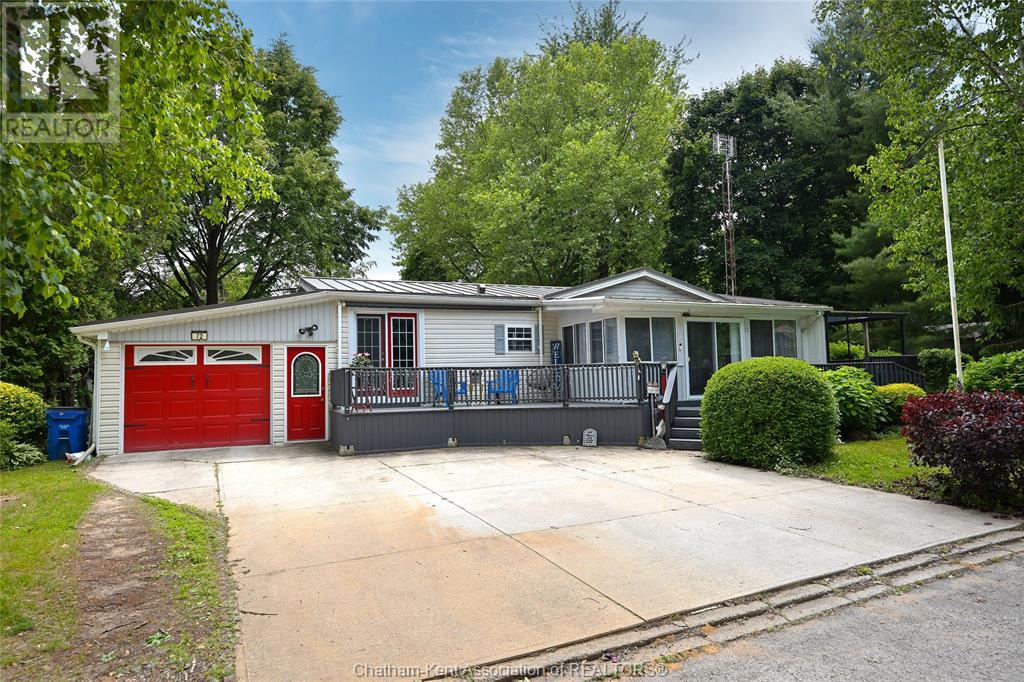
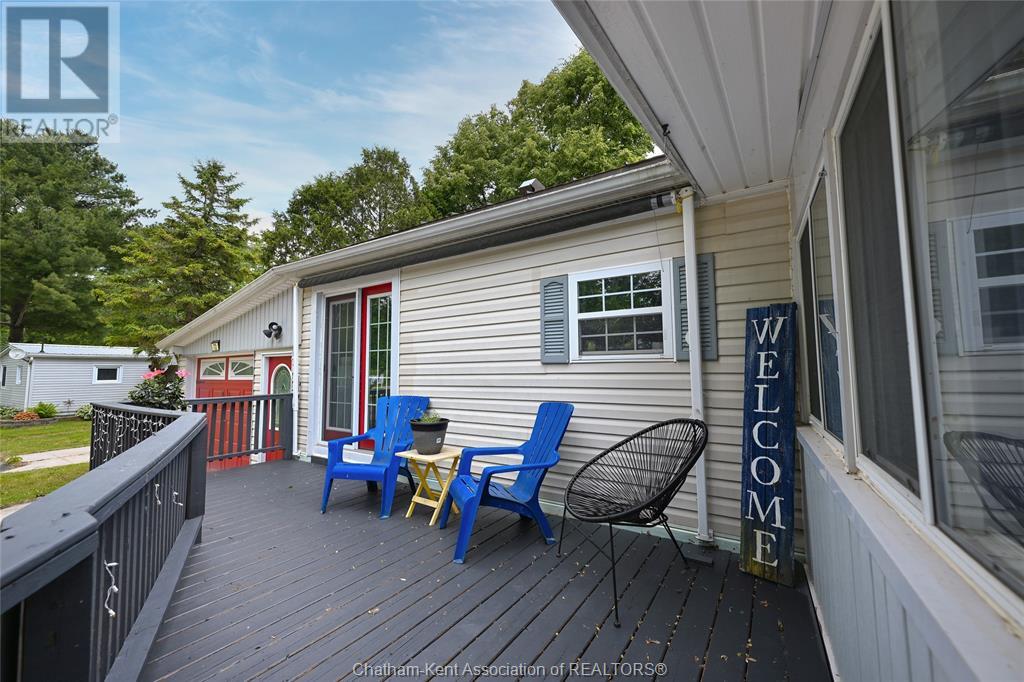
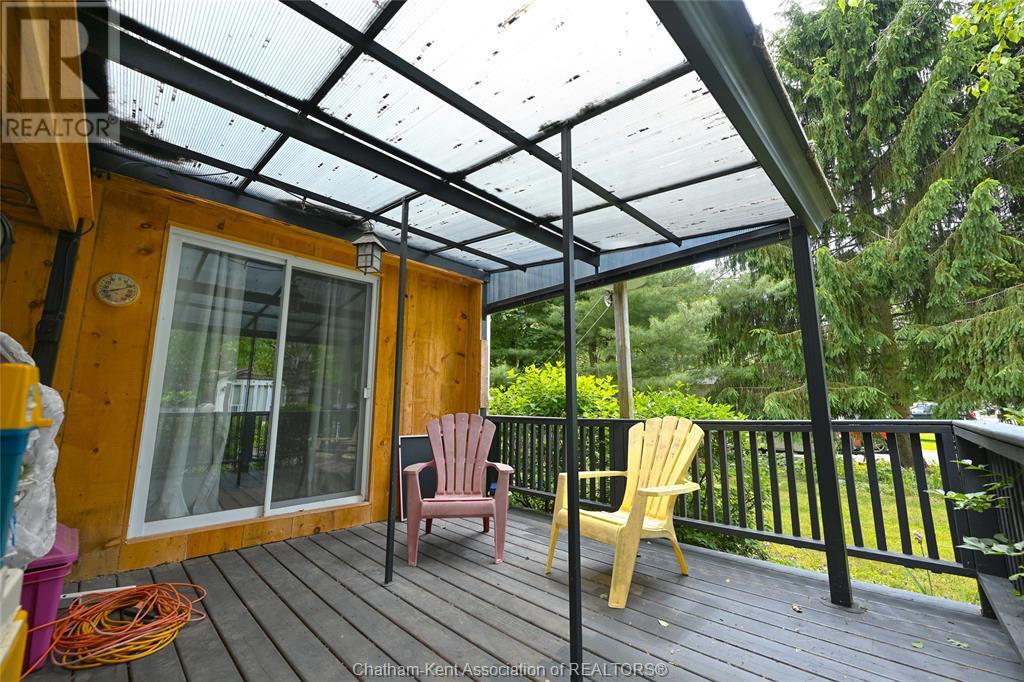
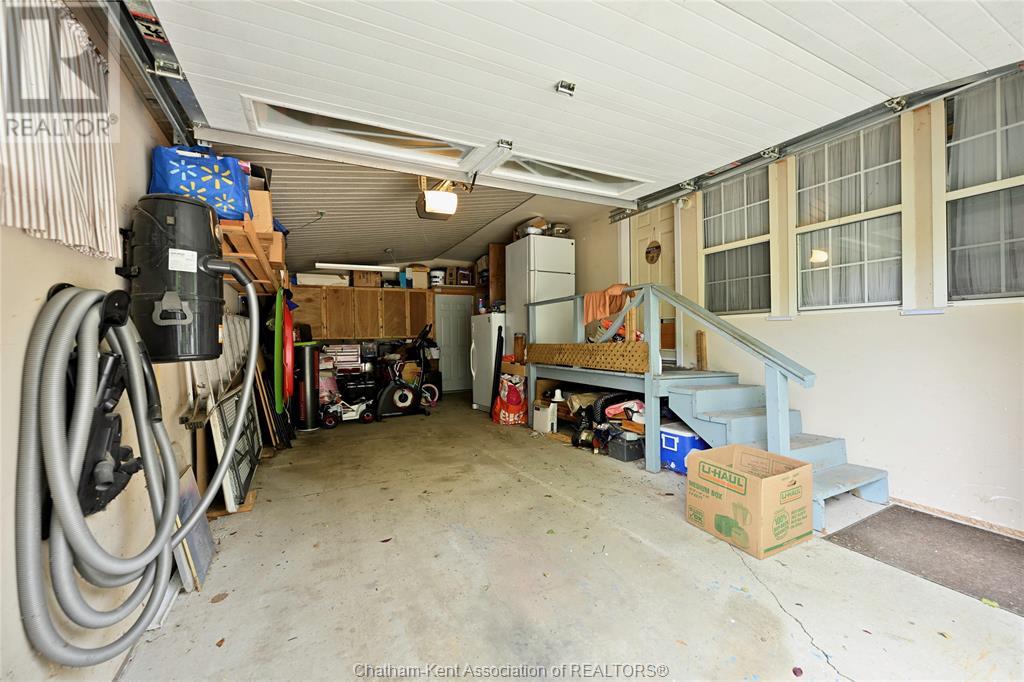
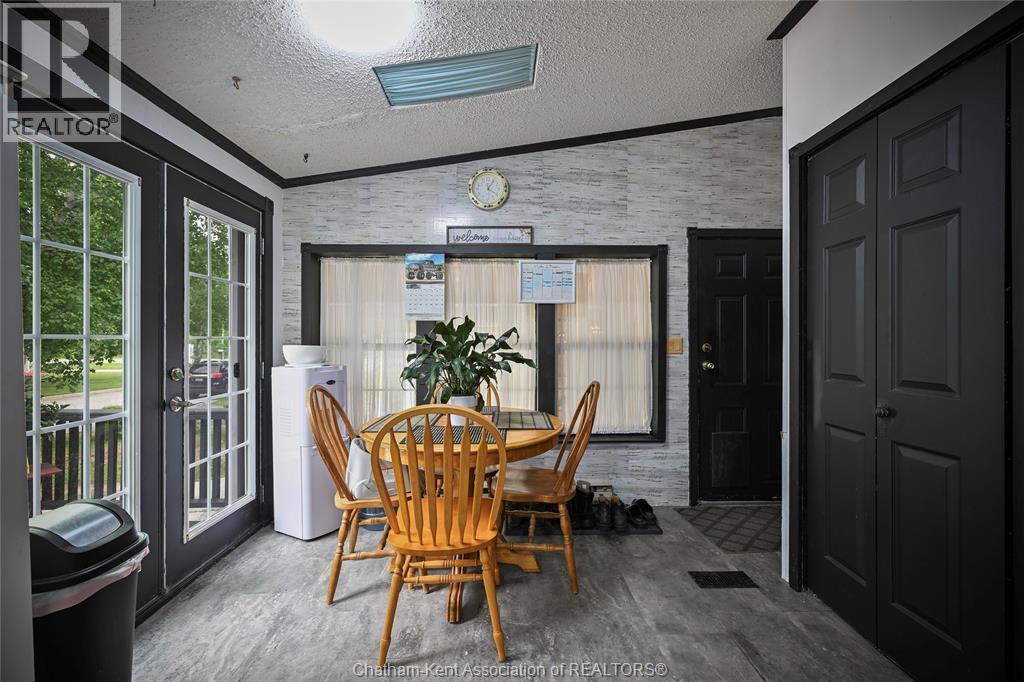
$289,102
29338 JANE ROAD Unit# 72
Thamesville, Ontario, Ontario, N0P2K0
MLS® Number: 25014913
Property description
Welcome to 29338 Jane Street, Unit 72, just minutes outside the quiet community of Thamesville—where affordability meets comfort and space! This immaculate double-wide mobile home is packed with charm and functionality, offering an impressive 3 spacious bedrooms and 2 full bathrooms, including a private ensuite in the primary bedroom. Step inside to soaring vaulted ceilings and an open, airy feel. The home has been beautifully updated with fresh paint, newer flooring, modern countertops, and more—making it completely move-in ready. The large living area includes one of two propane fireplaces, creating a cozy ambiance all year long. Looking for bonus space? This home delivers with a fantastic rec room, a bar area for entertaining, and a bright and cheerful sunroom for relaxing with your morning coffee. From there, enjoy access to both a front porch and a private rear deck, perfect for soaking in the quiet surroundings and evening sunsets. An attached single-car garage provides secure parking and extra storage—rare for this style of home! Whether you're downsizing, starting fresh, or just looking for an affordable housing option with room to breathe, this home truly has it all. Located in a well-maintained, peaceful park just outside of town, you're only a short drive to amenities, shops, and commuting routes. Enjoy the low-maintenance lifestyle of park living without sacrificing square footage or style. Don't miss your chance to own one of the most spacious and updated homes in this community—Unit 72 is a must-see!
Building information
Architectural Style
*****
Constructed Date
*****
Construction Style Attachment
*****
Cooling Type
*****
Exterior Finish
*****
Fireplace Present
*****
Fireplace Type
*****
Flooring Type
*****
Heating Fuel
*****
Heating Type
*****
Land information
Fence Type
*****
Sewer
*****
Size Irregular
*****
Size Total
*****
Rooms
Main level
Kitchen
*****
Dining room
*****
Primary Bedroom
*****
Mud room
*****
Bedroom
*****
Bedroom
*****
4pc Ensuite bath
*****
4pc Bathroom
*****
Living room
*****
Laundry room
*****
Family room/Fireplace
*****
Recreation room
*****
Sunroom
*****
Courtesy of Gagner & Associates Excel Realty Services Inc. (Blenheim)
Book a Showing for this property
Please note that filling out this form you'll be registered and your phone number without the +1 part will be used as a password.

