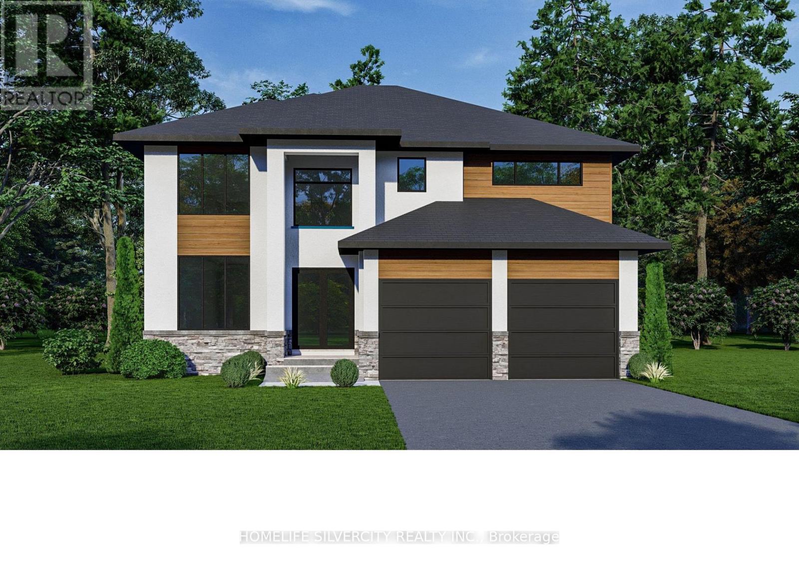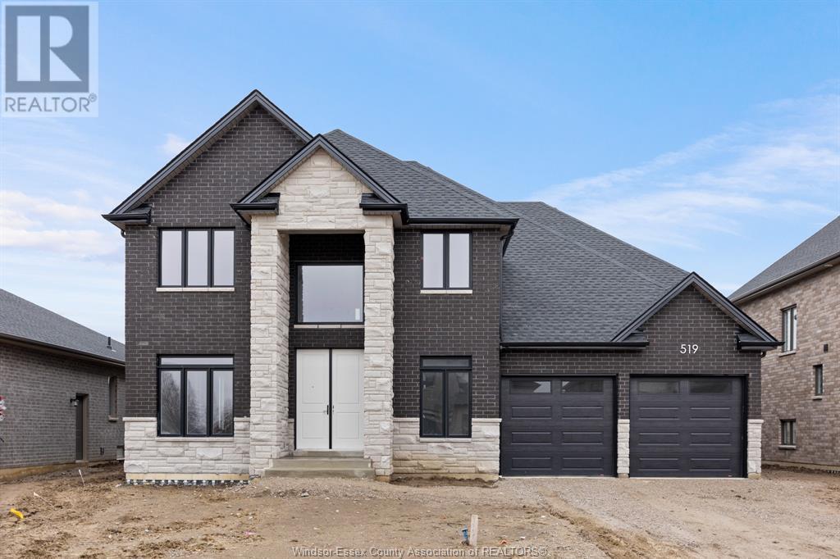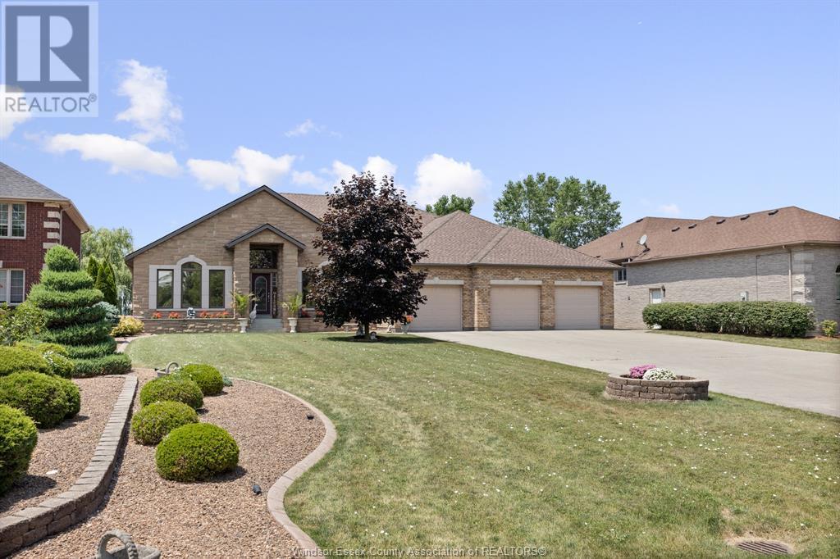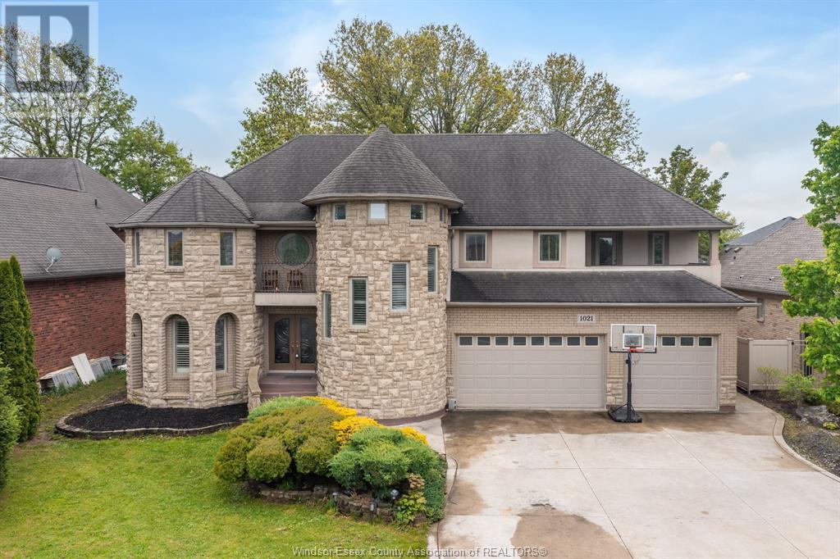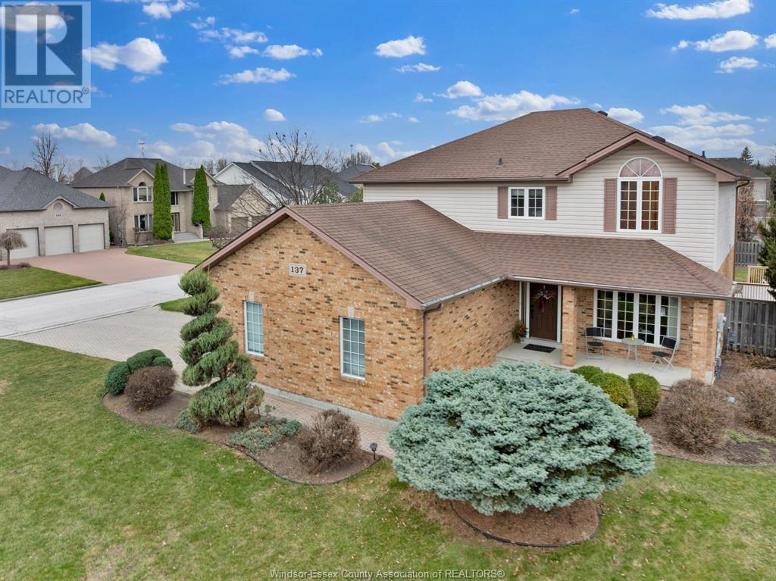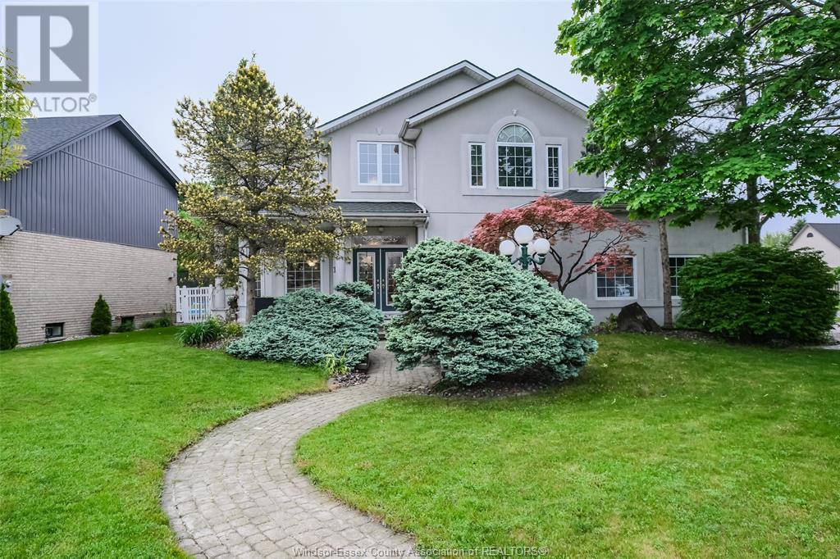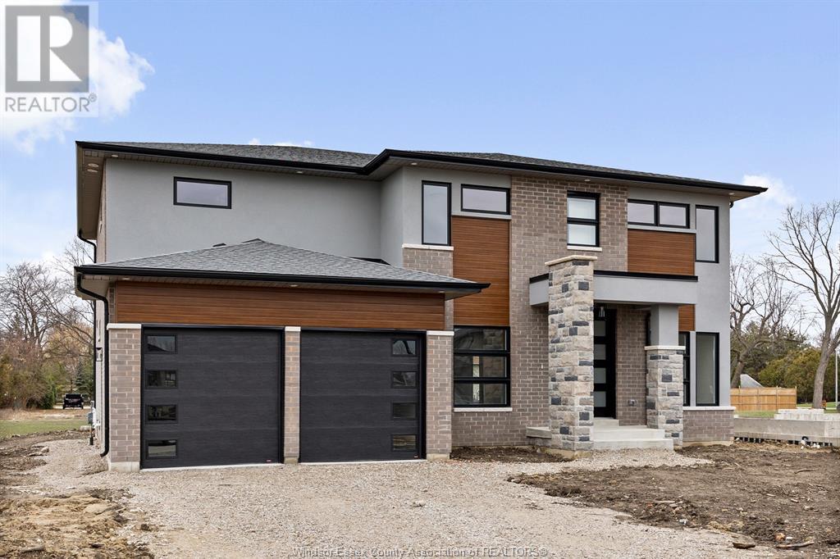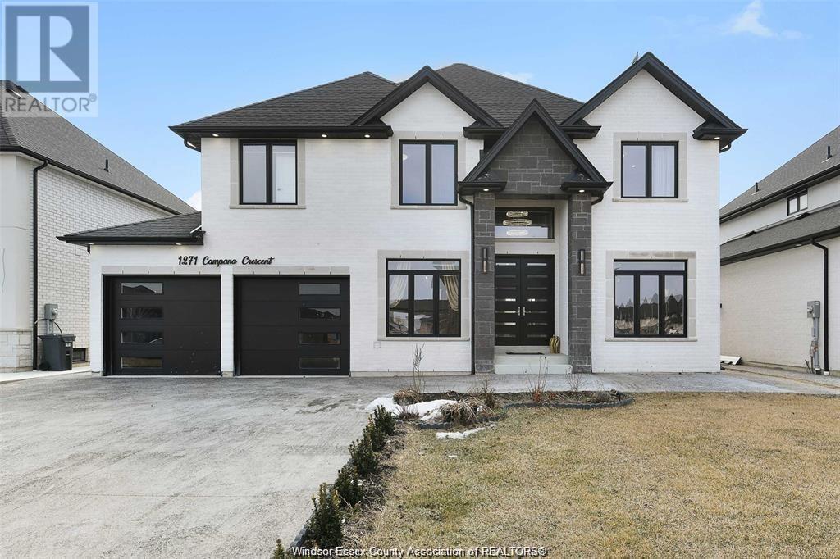Free account required
Unlock the full potential of your property search with a free account! Here's what you'll gain immediate access to:
- Exclusive Access to Every Listing
- Personalized Search Experience
- Favorite Properties at Your Fingertips
- Stay Ahead with Email Alerts
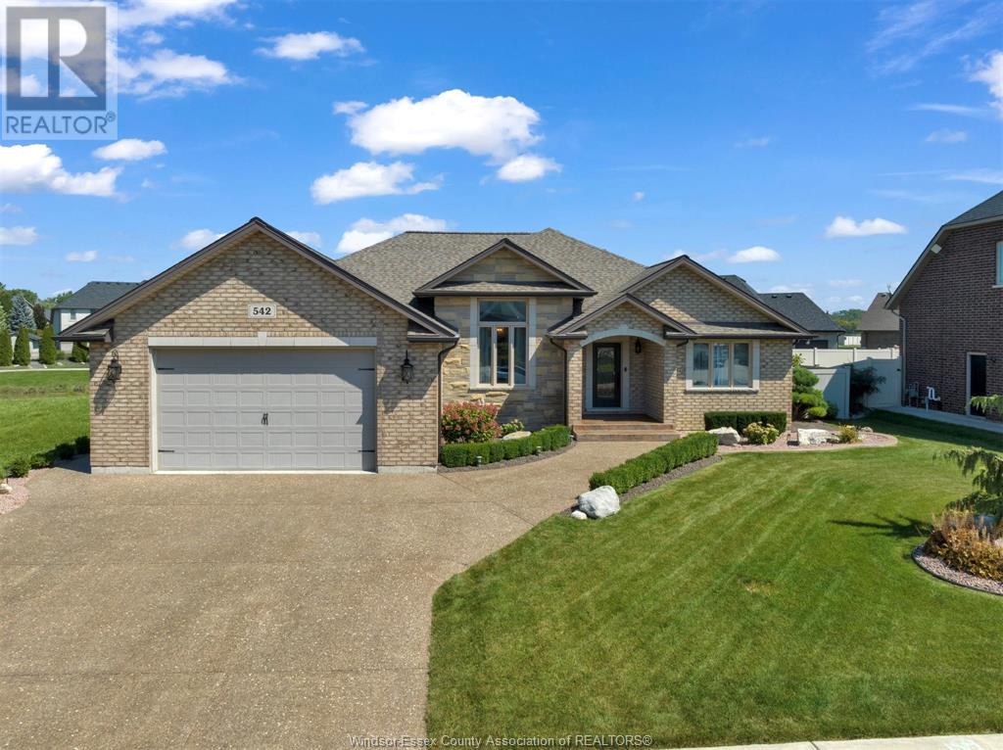
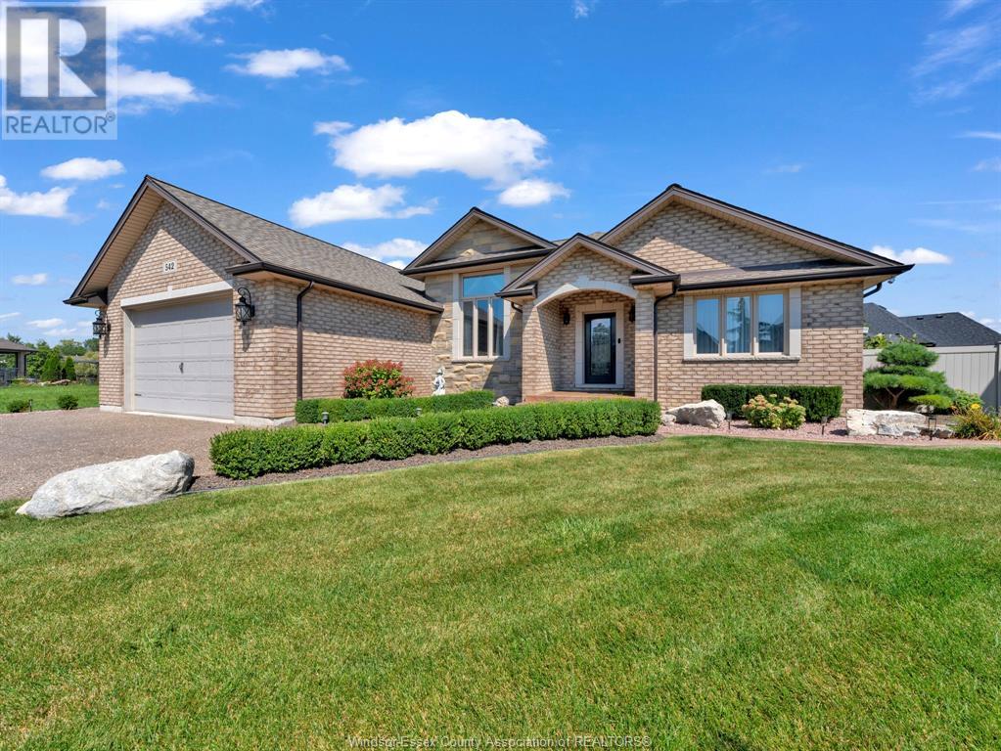
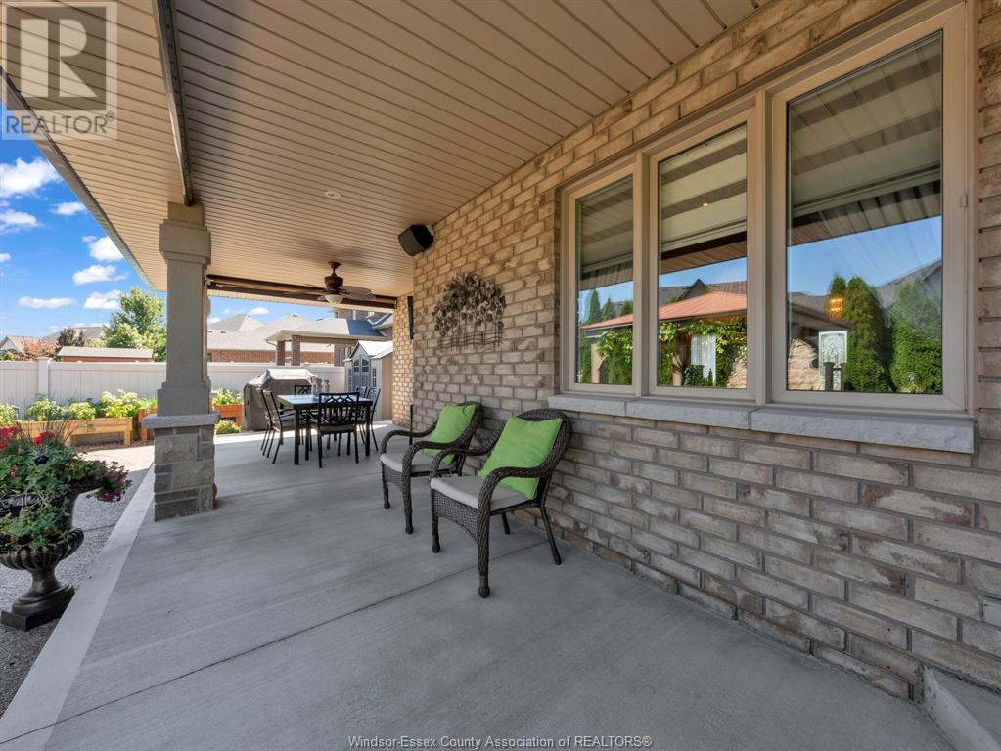
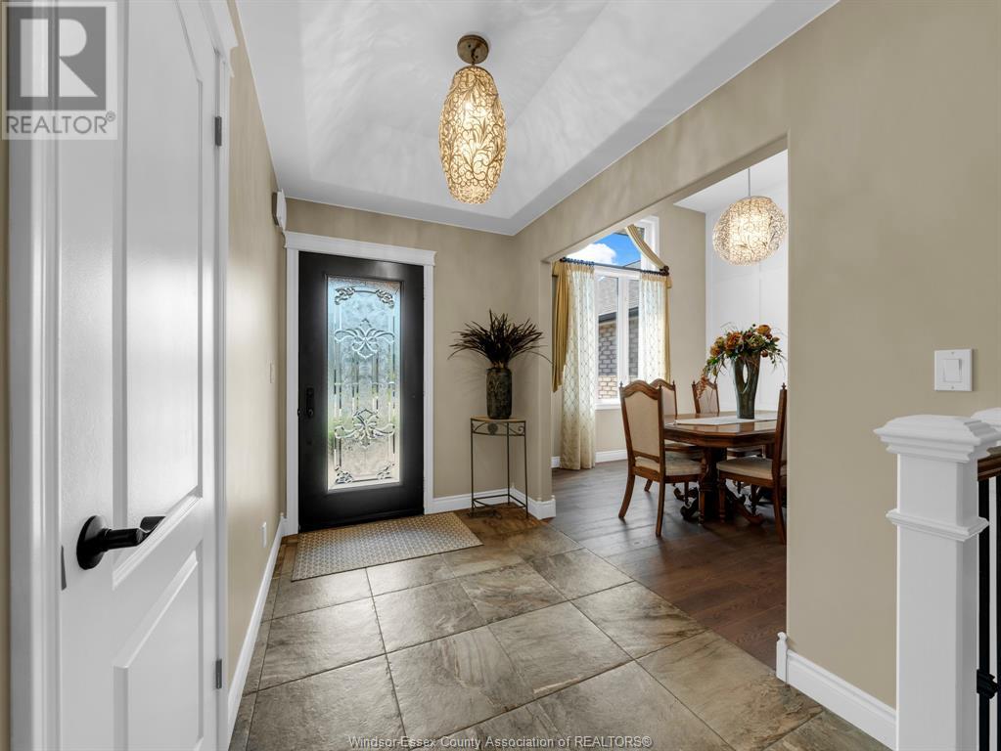
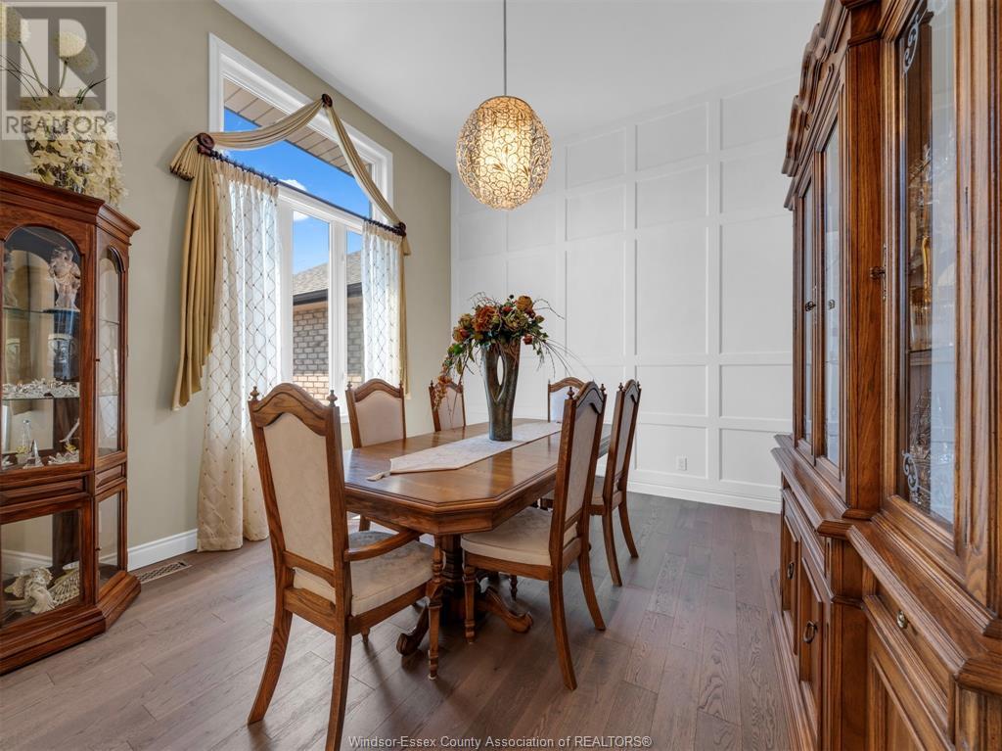
$999,999
542 RIVER DOWNS
Lakeshore, Ontario, Ontario, N0R1A0
MLS® Number: 25015465
Property description
STUNNING CUSTOM BRICK RANCH SITTING ON A SPACIOUS LOT IN A SOUGHT AFTER NEIGHBOURHOOD BACKING ONTO A PICTURESQUE POND W/ WALKING TRAIL. MANY ENHANCEMENTS MADE TO THIS HOME IN THE LAST 3YRS.(PLEASE SEE DOCS FOR LIST OF UPDATES/FEATURE SHEET). MAIN FLOOR BOASTS 3BDRMS, 3BTHS, CUSTOM KITCHEN WITH GRANITE COUNTERTOPS/PANTRY AND DINING AREA PLUS BONUS DINING ROOM FOR SPECIAL FAMILY GATHERINGS. FINISHED LOWER LVL OFFERS AN ENTERTAINMENT/GAMES AREA W/ LARGE PULL DOWN SCREEN & PROJECTOR TO WATCH ALL YOUR FAVOURITE MOVIES/SPORTS, CUSTOM BAR, MINI COFFEE BAR, 4TH BDRM, BTH, AN OVERSIZED OFFICE OR HOME GYM ROOM, 2ND KITCHEN WITH TONS OF STORAGE SPACE.ENJOY SPENDING YOUR DAYS/NIGHTS BY THE CUSTOM OUTDOOR WOOD BURNING FIREPLACE UNDER THE PERGOLA OR MASSIVE COVERED REAR CONCRETE PORCH OVERLOOKING THE SERENE POND. FULL INSPECTION REPORT IN DOCS SECTION.
Building information
Type
*****
Appliances
*****
Architectural Style
*****
Constructed Date
*****
Construction Style Attachment
*****
Cooling Type
*****
Exterior Finish
*****
Fireplace Fuel
*****
Fireplace Present
*****
Fireplace Type
*****
Flooring Type
*****
Foundation Type
*****
Half Bath Total
*****
Heating Fuel
*****
Heating Type
*****
Size Interior
*****
Stories Total
*****
Total Finished Area
*****
Land information
Fence Type
*****
Landscape Features
*****
Size Irregular
*****
Size Total
*****
Rooms
Main level
Foyer
*****
Living room/Fireplace
*****
Dining room
*****
Kitchen/Dining room
*****
Laundry room
*****
Primary Bedroom
*****
Bedroom
*****
Bedroom
*****
5pc Ensuite bath
*****
3pc Ensuite bath
*****
2pc Bathroom
*****
Lower level
Bedroom
*****
Storage
*****
Office
*****
Family room
*****
3pc Bathroom
*****
Main level
Foyer
*****
Living room/Fireplace
*****
Dining room
*****
Kitchen/Dining room
*****
Laundry room
*****
Primary Bedroom
*****
Bedroom
*****
Bedroom
*****
5pc Ensuite bath
*****
3pc Ensuite bath
*****
2pc Bathroom
*****
Lower level
Bedroom
*****
Storage
*****
Office
*****
Family room
*****
3pc Bathroom
*****
Main level
Foyer
*****
Living room/Fireplace
*****
Dining room
*****
Kitchen/Dining room
*****
Laundry room
*****
Primary Bedroom
*****
Bedroom
*****
Bedroom
*****
5pc Ensuite bath
*****
3pc Ensuite bath
*****
2pc Bathroom
*****
Lower level
Bedroom
*****
Storage
*****
Office
*****
Family room
*****
3pc Bathroom
*****
Courtesy of DEERBROOK REALTY INC.
Book a Showing for this property
Please note that filling out this form you'll be registered and your phone number without the +1 part will be used as a password.
