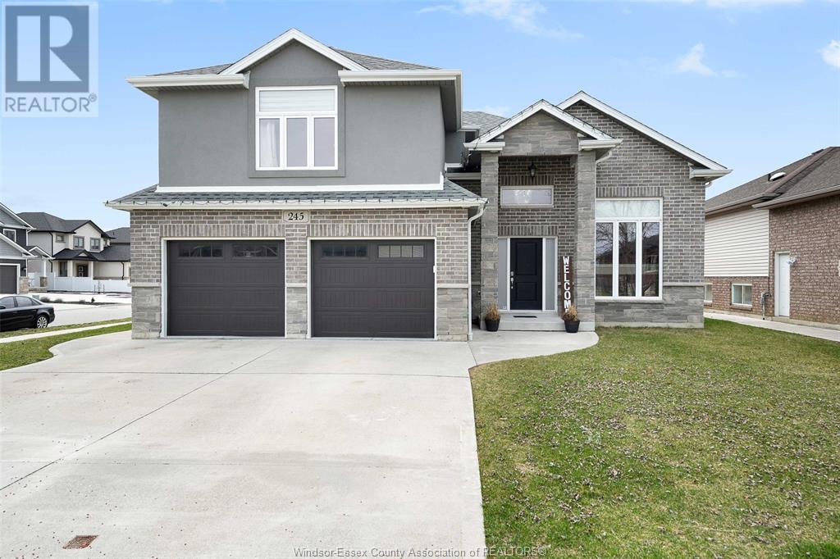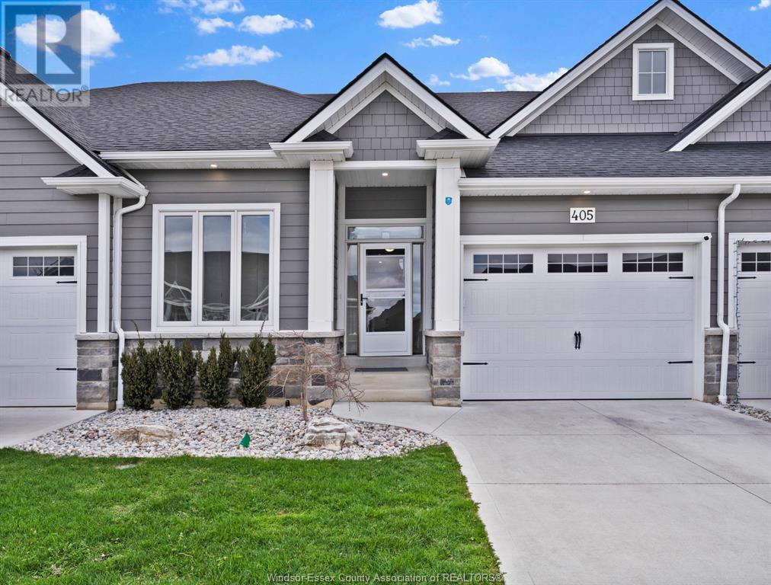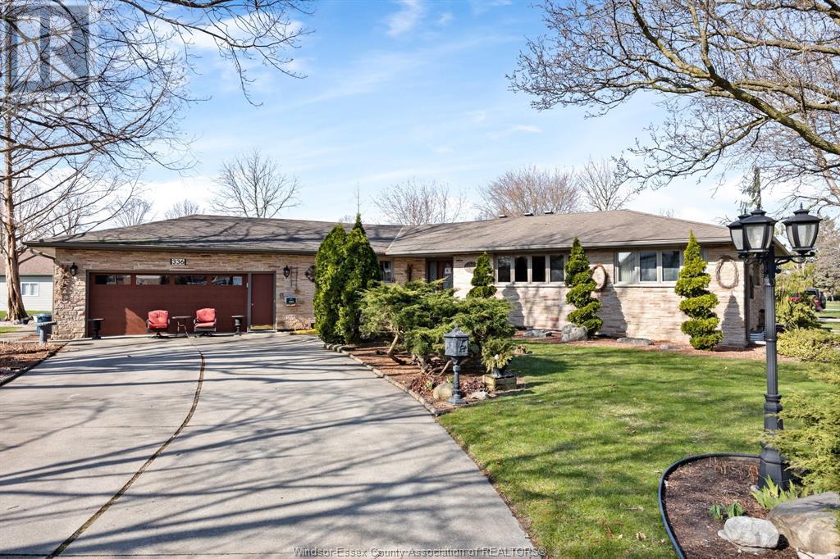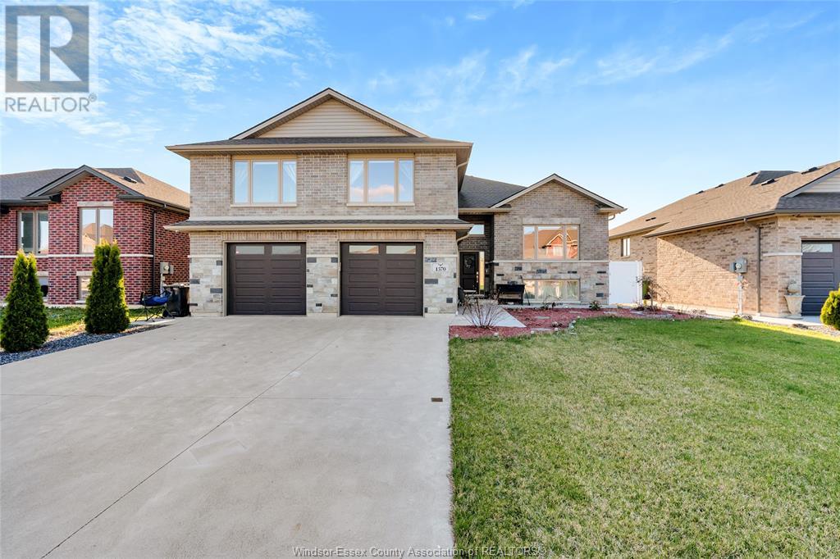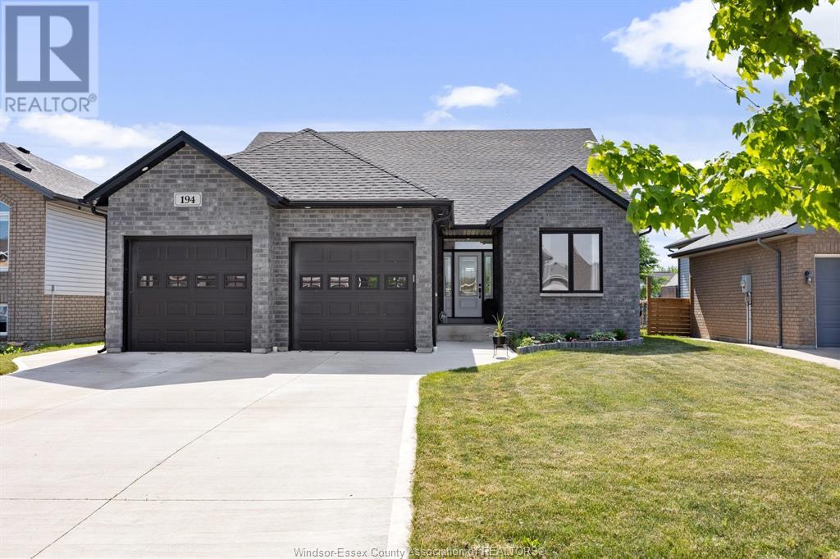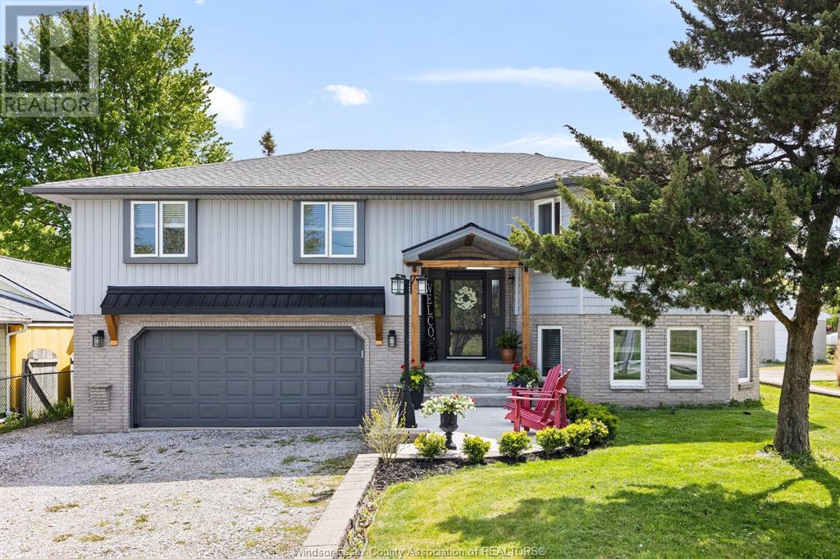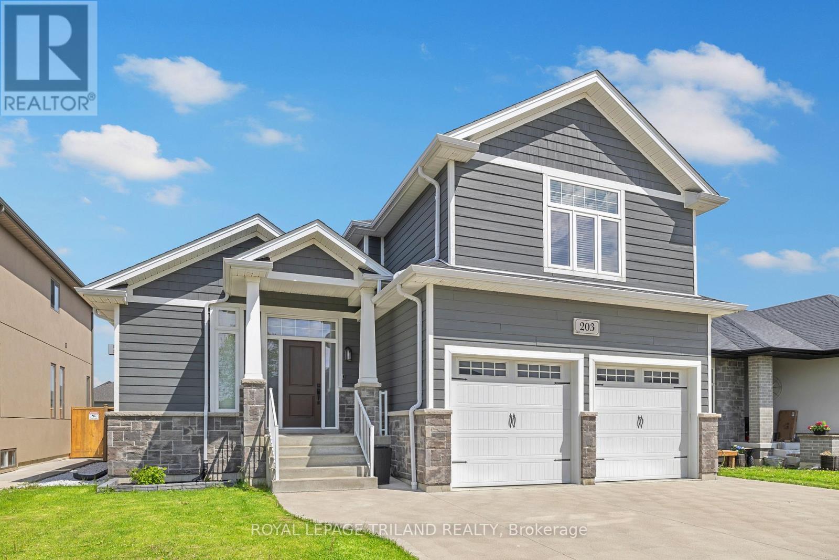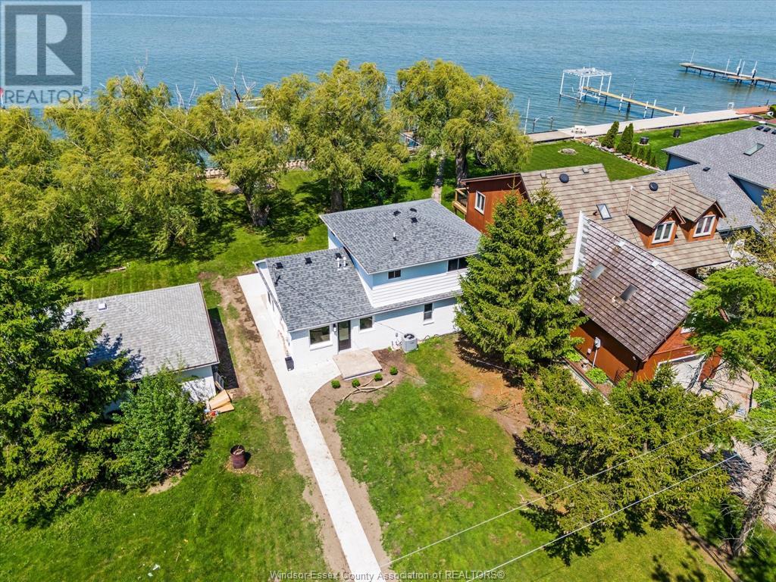Free account required
Unlock the full potential of your property search with a free account! Here's what you'll gain immediate access to:
- Exclusive Access to Every Listing
- Personalized Search Experience
- Favorite Properties at Your Fingertips
- Stay Ahead with Email Alerts
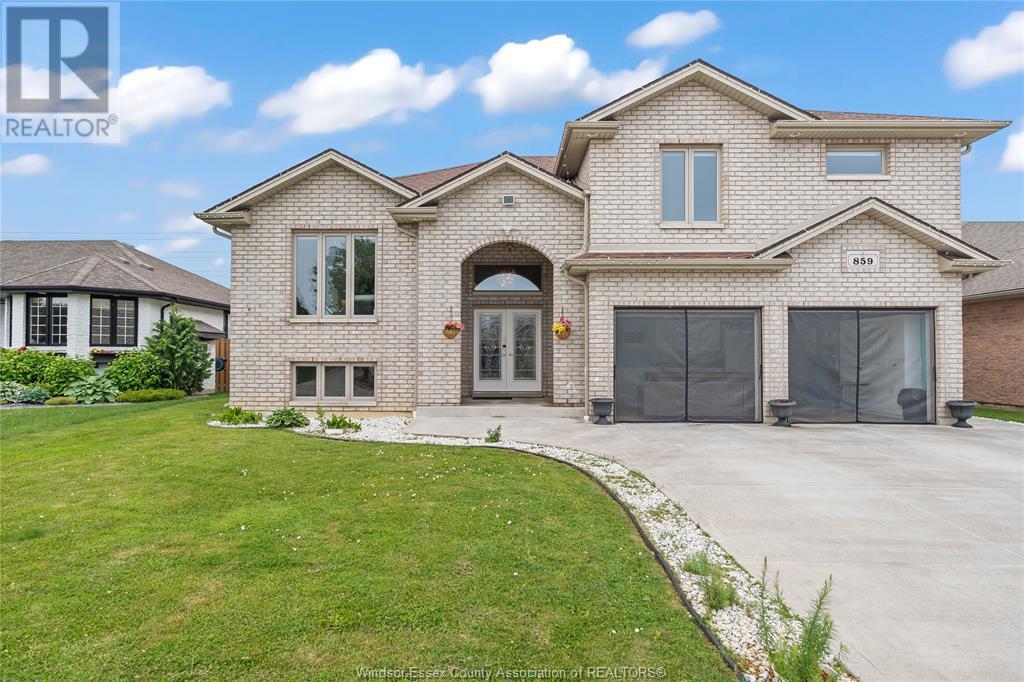
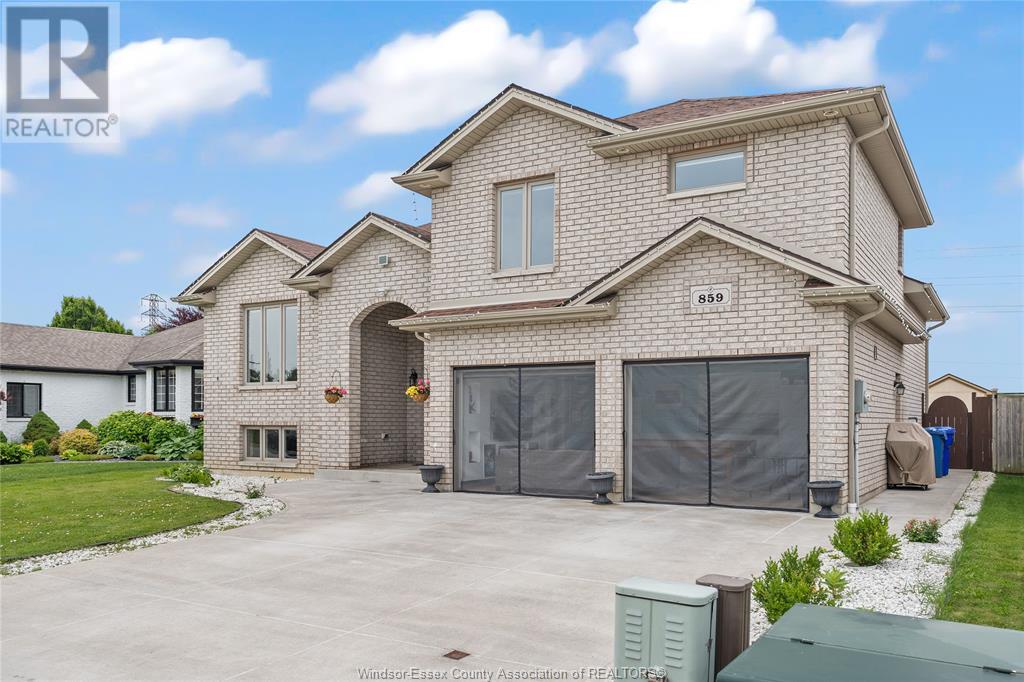
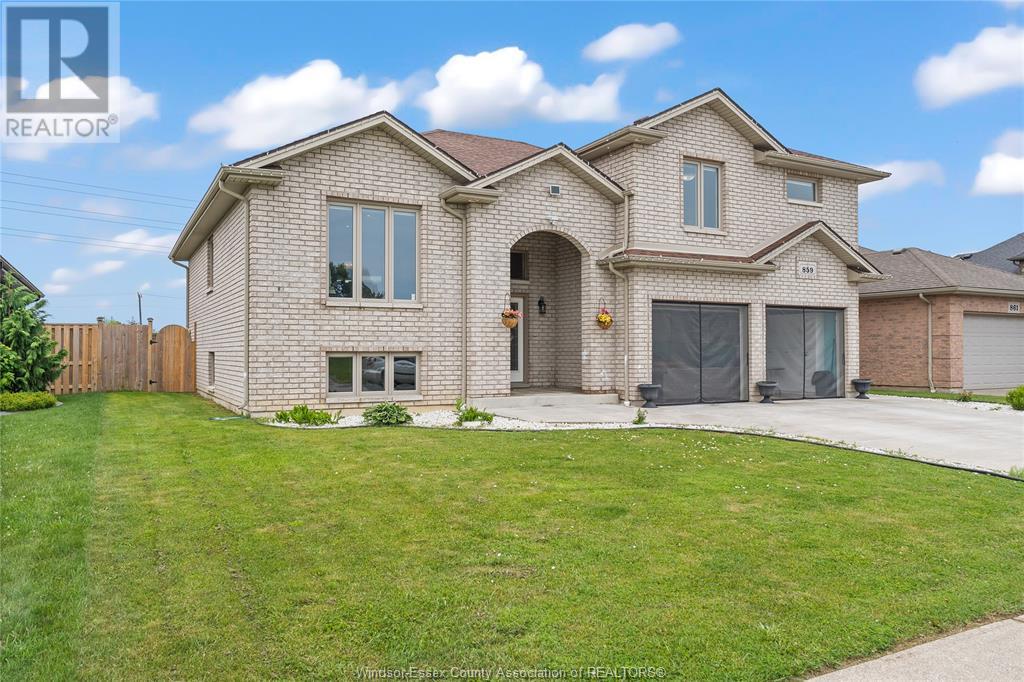
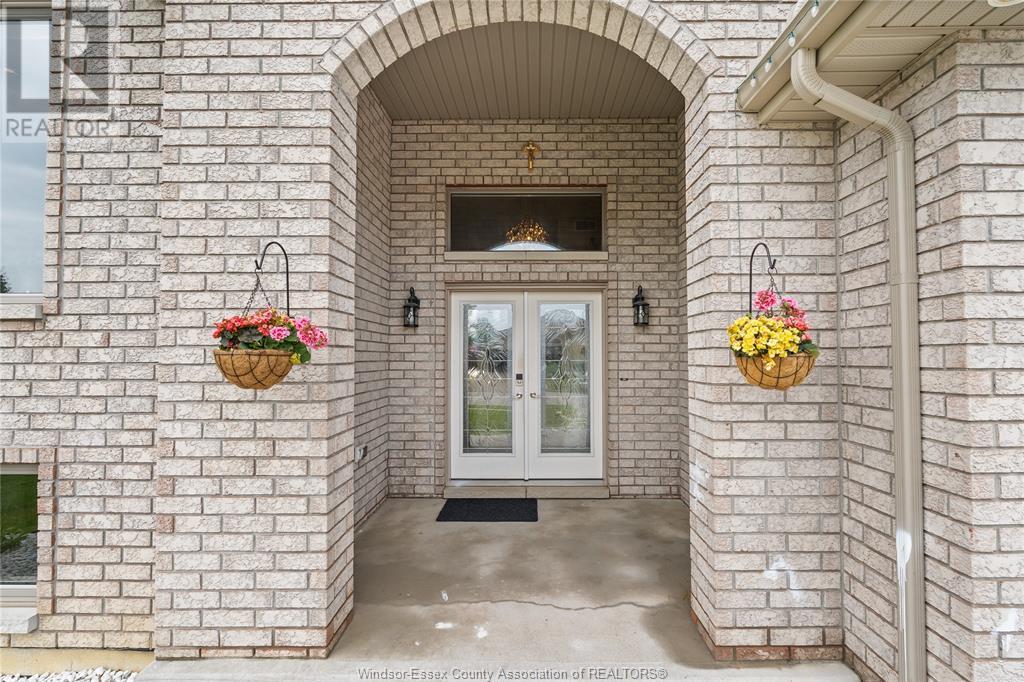
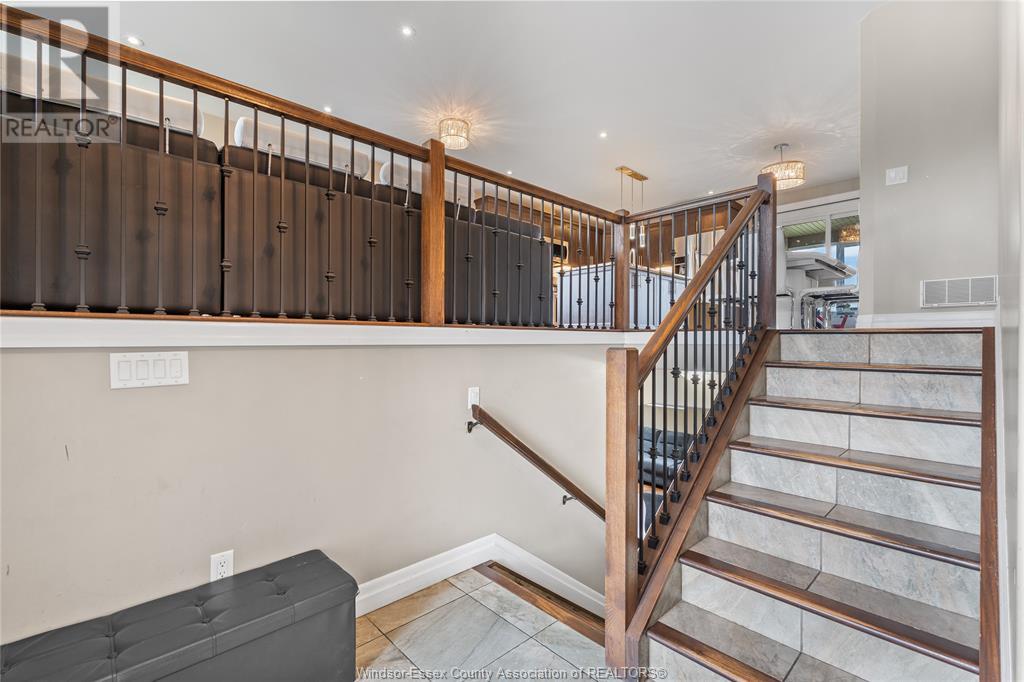
$799,900
859 SOUTHWOOD DRIVE
Lakeshore, Ontario, Ontario, N0R1A0
MLS® Number: 25015511
Property description
WELCOME TO THIS STUNNING HOME LOCATED AT 859 SOUTHWOOD DRIVE. THIS FULL BRICK RAISED RANCH WITH A BONUS ROOM BOASTS A GORGEOUS KITCHEN WITH GRANITE COUNTERTOPS, STAINLESS STEEL APPLIANCES, WALK-IN PANTRY, 3+2 B/ROOMS, AND 3 FULL BATHCOMPLETE WITH GRANITE COUNTERTOPS AS WELL. EXPERIENCE ELEGANCE WITH CERAMIC AND HARDWOOD FLOORING THROUGHOUT. THE FULLY FINISHED LOWER LEVEL OFFERS A STYLISH SECOND KITCHEN, SPACIOUS FAMILY ROOM, BEDROOM, LAUNDRY ROOM, & UTILITY ROOM. RELAX IN THE SUNROOM, PERFECT FOR QUIET ESCAPES. THIS PROPERTY ALSO FEATURES A TRANSFORMED TWO-CAR GARAGE WITH VINYL FLOORING, A COZY FIREPLACE & A WET BAR PERFECT FOR A NIGHT-IN.TAKE IN THETRANQUILITY OF HAVING NO NEIGHBOURS BEHIND, JUST A CALM VACANT LOT. HERE’S YOUR OPPORTUNITY TO INDULGE IN LUXURIOUS LIVING! THE SELLER MAINTAINS THE RIGHT TO ACCEPT OR REJECT ANY AND ALL OFFERS.ALL THE OFFERS SHALL BE VIEWED BY SELLER AS THEY COME.
Building information
Type
*****
Appliances
*****
Architectural Style
*****
Constructed Date
*****
Construction Style Attachment
*****
Cooling Type
*****
Exterior Finish
*****
Fireplace Fuel
*****
Fireplace Present
*****
Fireplace Type
*****
Flooring Type
*****
Foundation Type
*****
Heating Fuel
*****
Heating Type
*****
Land information
Fence Type
*****
Landscape Features
*****
Size Irregular
*****
Size Total
*****
Rooms
Main level
Foyer
*****
Bedroom
*****
Kitchen/Dining room
*****
Dining room
*****
Living room
*****
Bedroom
*****
4pc Ensuite bath
*****
Lower level
Bedroom
*****
Utility room
*****
Kitchen/Dining room
*****
Storage
*****
Family room
*****
Laundry room
*****
3pc Ensuite bath
*****
Second level
Primary Bedroom
*****
4pc Ensuite bath
*****
Main level
Foyer
*****
Bedroom
*****
Kitchen/Dining room
*****
Dining room
*****
Living room
*****
Bedroom
*****
4pc Ensuite bath
*****
Lower level
Bedroom
*****
Utility room
*****
Kitchen/Dining room
*****
Storage
*****
Family room
*****
Laundry room
*****
3pc Ensuite bath
*****
Second level
Primary Bedroom
*****
4pc Ensuite bath
*****
Main level
Foyer
*****
Bedroom
*****
Kitchen/Dining room
*****
Dining room
*****
Living room
*****
Bedroom
*****
4pc Ensuite bath
*****
Lower level
Bedroom
*****
Utility room
*****
Kitchen/Dining room
*****
Storage
*****
Family room
*****
Laundry room
*****
3pc Ensuite bath
*****
Second level
Primary Bedroom
*****
4pc Ensuite bath
*****
Main level
Foyer
*****
Bedroom
*****
Courtesy of LC PLATINUM REALTY INC.
Book a Showing for this property
Please note that filling out this form you'll be registered and your phone number without the +1 part will be used as a password.
