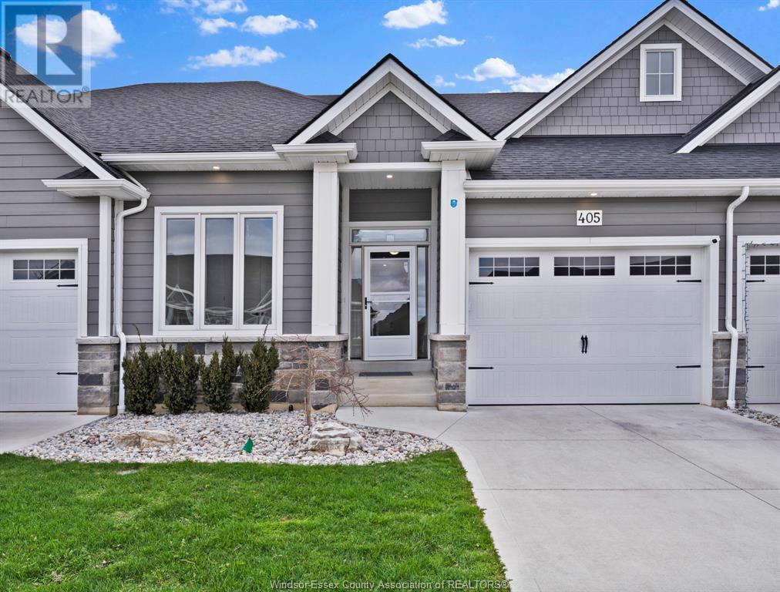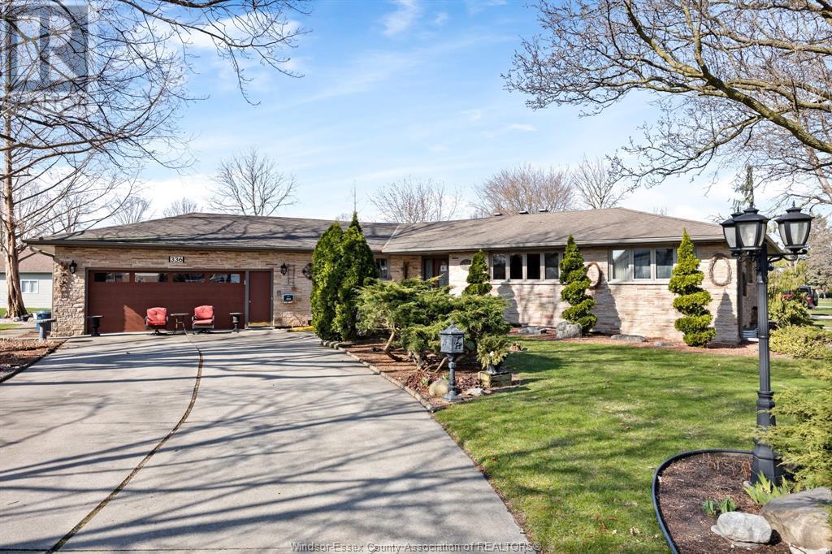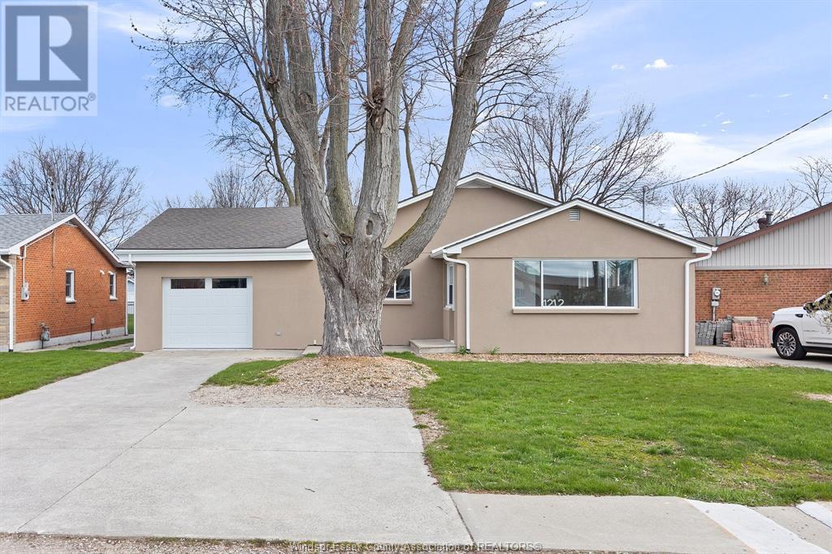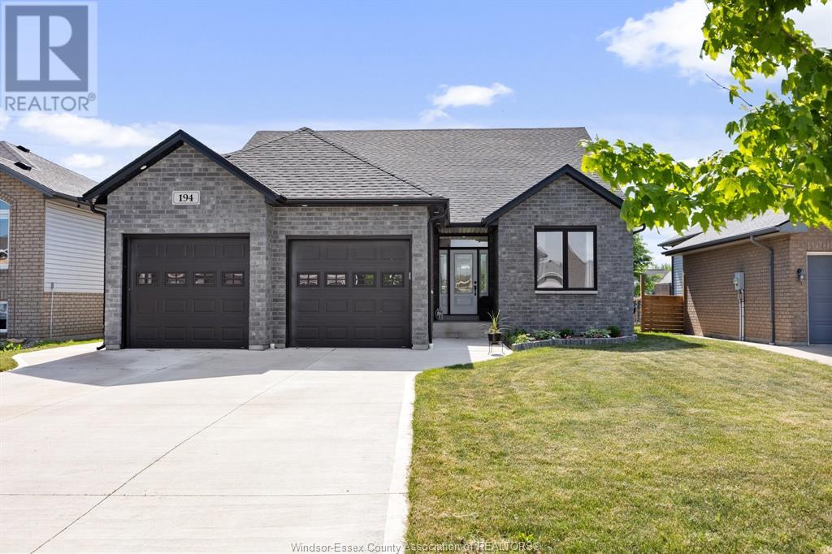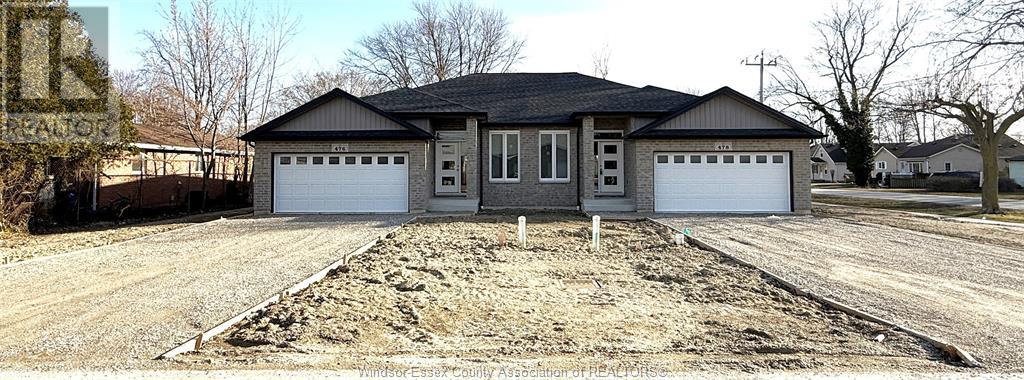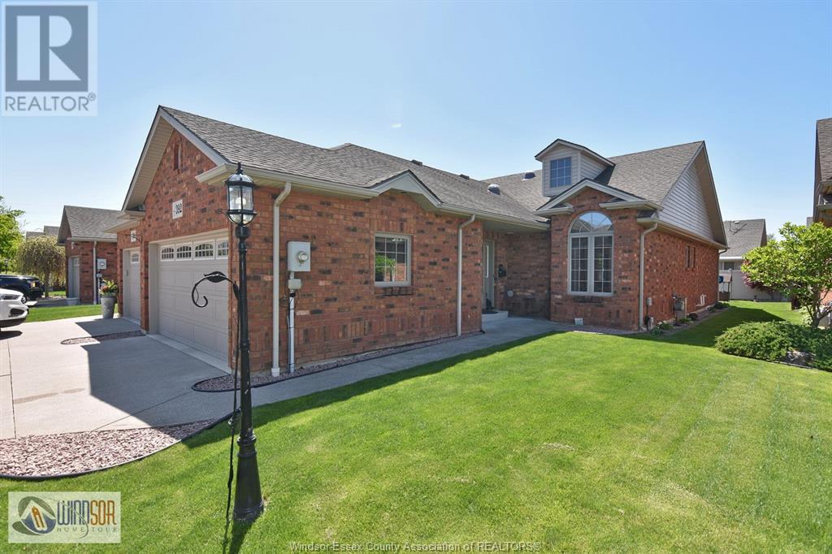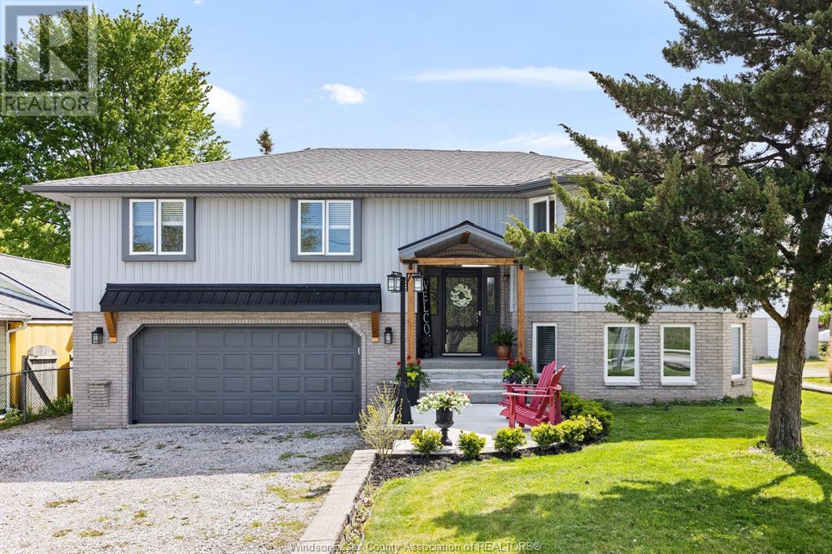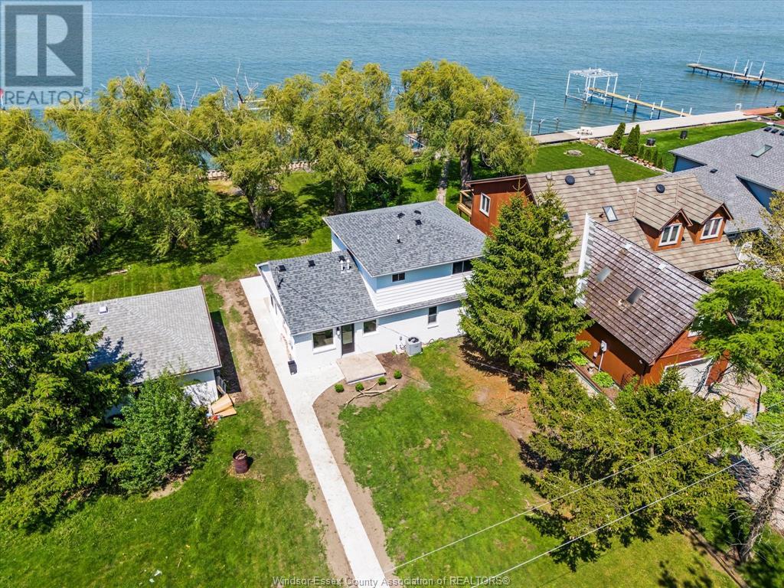Free account required
Unlock the full potential of your property search with a free account! Here's what you'll gain immediate access to:
- Exclusive Access to Every Listing
- Personalized Search Experience
- Favorite Properties at Your Fingertips
- Stay Ahead with Email Alerts
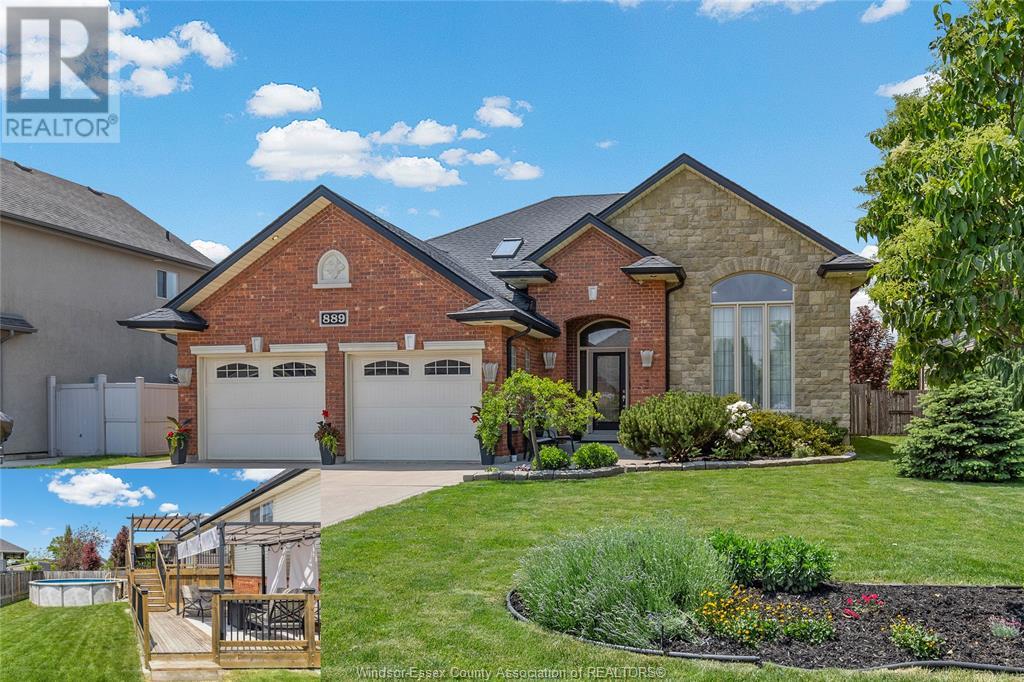
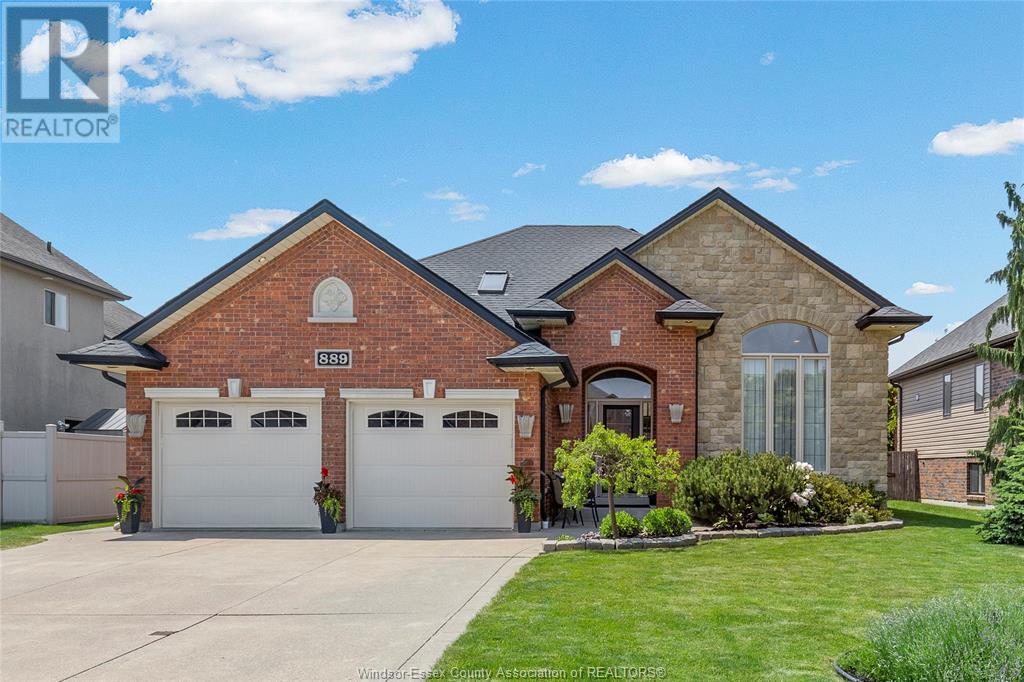
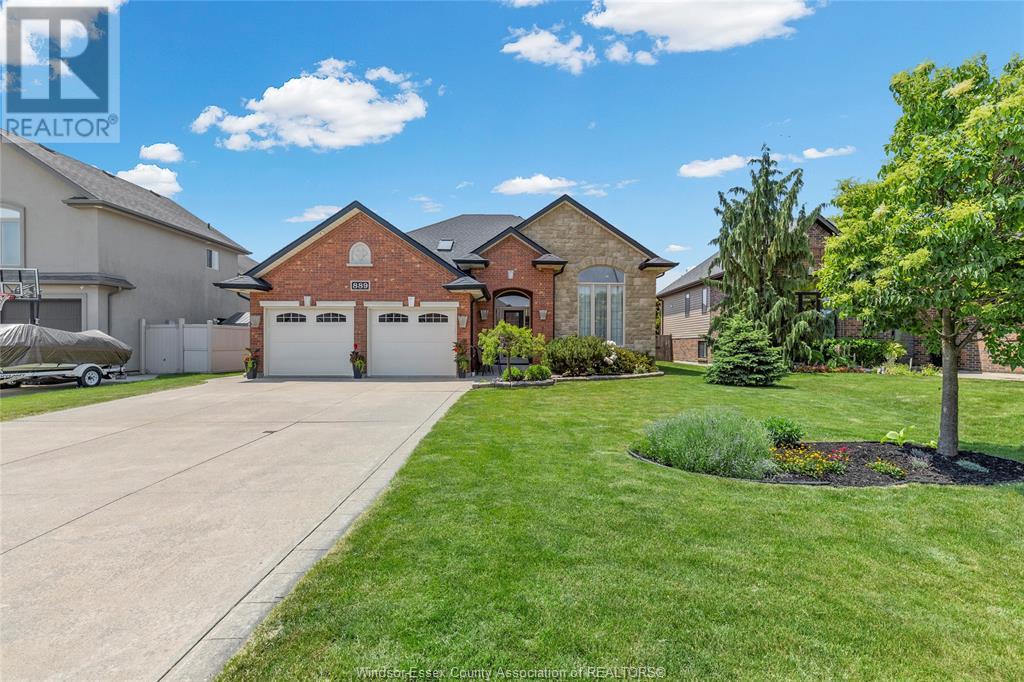
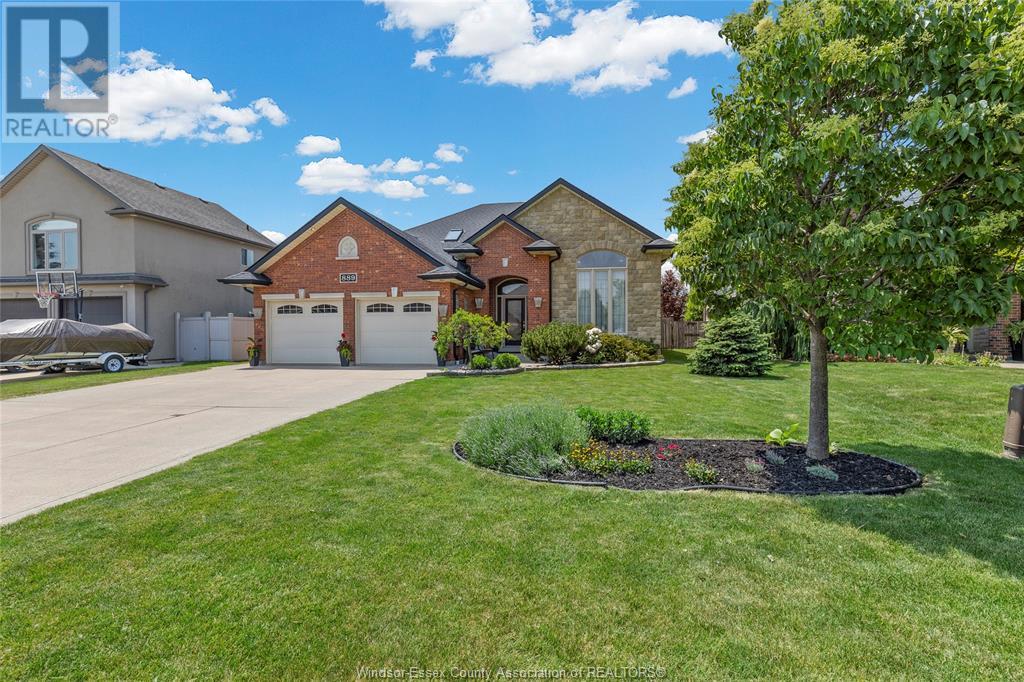
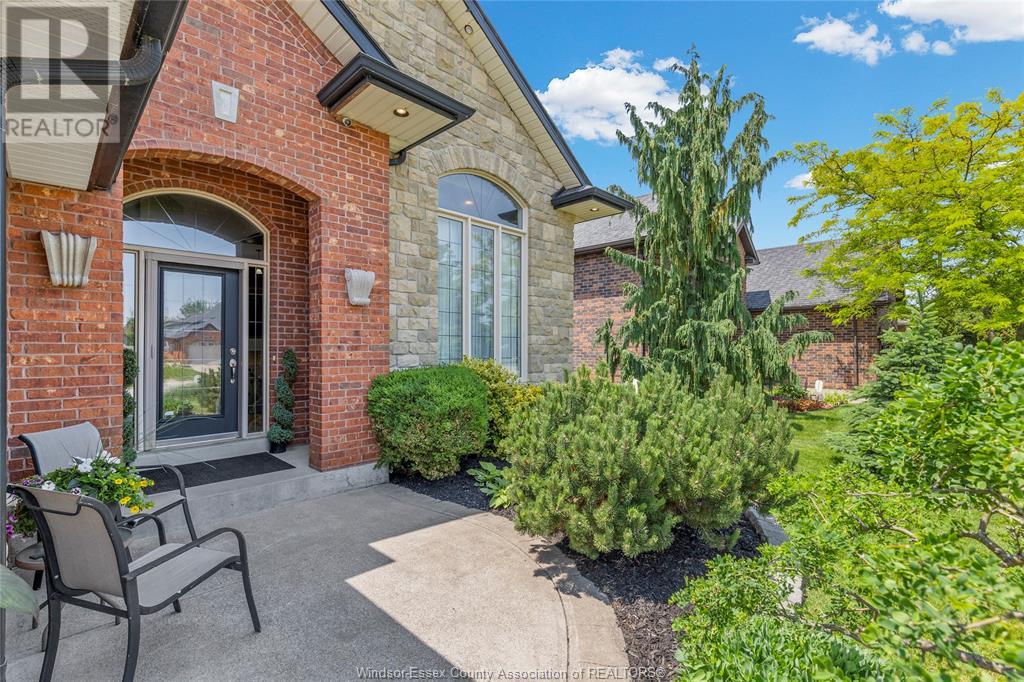
$739,000
889 DRIFTWOOD
Lakeshore, Ontario, Ontario, N8L1G4
MLS® Number: 25016431
Property description
Welcome to this unique California R-Ranch home that seamlessly blends modern design with cozy living. Bathed in natural light, this 4 bedroom, 3 bathroom home boasts an open floor plan that invites warmth and comfort. The heart of the home is the stylish kitchen, equipped with contemporary appliances and ample counter space, perfect for culinary adventures. The master suite includes a private bath, creating a tranquil retreat. Step outside to your own oasis, where a sparkling pool awaits in the beautifully landscaped backyard. This outdoor space is ideal for entertaining or relaxing under the sun, complete with a patio area for barbecues and gatherings. This R-Ranch home is not just a place to live but a lifestyle that embraces comfort, elegance, and the joys of outdoor living. Perfectly situated in a desirable neighborhood. Home is Pre-inspected
Building information
Type
*****
Appliances
*****
Architectural Style
*****
Constructed Date
*****
Construction Style Attachment
*****
Construction Style Split Level
*****
Cooling Type
*****
Exterior Finish
*****
Fireplace Fuel
*****
Fireplace Present
*****
Fireplace Type
*****
Flooring Type
*****
Foundation Type
*****
Heating Fuel
*****
Heating Type
*****
Land information
Fence Type
*****
Landscape Features
*****
Size Irregular
*****
Size Total
*****
Rooms
Main level
Foyer
*****
Living room
*****
Lower level
Family room/Fireplace
*****
Bedroom
*****
Laundry room
*****
3pc Bathroom
*****
Third level
4pc Bathroom
*****
Second level
Kitchen
*****
Primary Bedroom
*****
Bedroom
*****
Bedroom
*****
Dining room
*****
4pc Bathroom
*****
Main level
Foyer
*****
Living room
*****
Lower level
Family room/Fireplace
*****
Bedroom
*****
Laundry room
*****
3pc Bathroom
*****
Third level
4pc Bathroom
*****
Second level
Kitchen
*****
Primary Bedroom
*****
Bedroom
*****
Bedroom
*****
Dining room
*****
4pc Bathroom
*****
Main level
Foyer
*****
Living room
*****
Lower level
Family room/Fireplace
*****
Bedroom
*****
Laundry room
*****
3pc Bathroom
*****
Third level
4pc Bathroom
*****
Second level
Kitchen
*****
Primary Bedroom
*****
Bedroom
*****
Bedroom
*****
Dining room
*****
4pc Bathroom
*****
Main level
Foyer
*****
Living room
*****
Lower level
Family room/Fireplace
*****
Bedroom
*****
Laundry room
*****
3pc Bathroom
*****
Third level
4pc Bathroom
*****
Second level
Kitchen
*****
Primary Bedroom
*****
Bedroom
*****
Bedroom
*****
Courtesy of REMAX PREFERRED REALTY LTD. - 585
Book a Showing for this property
Please note that filling out this form you'll be registered and your phone number without the +1 part will be used as a password.
