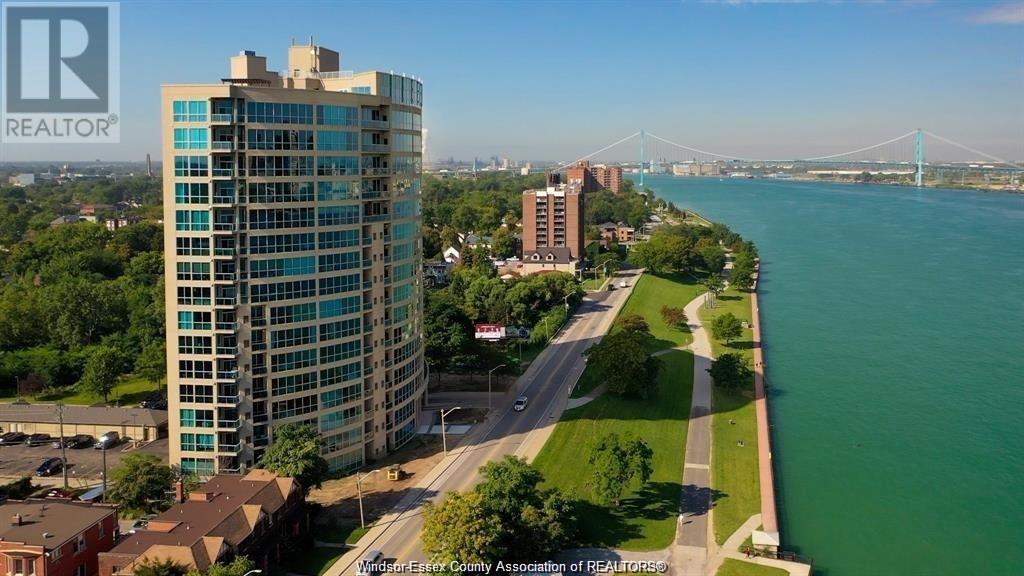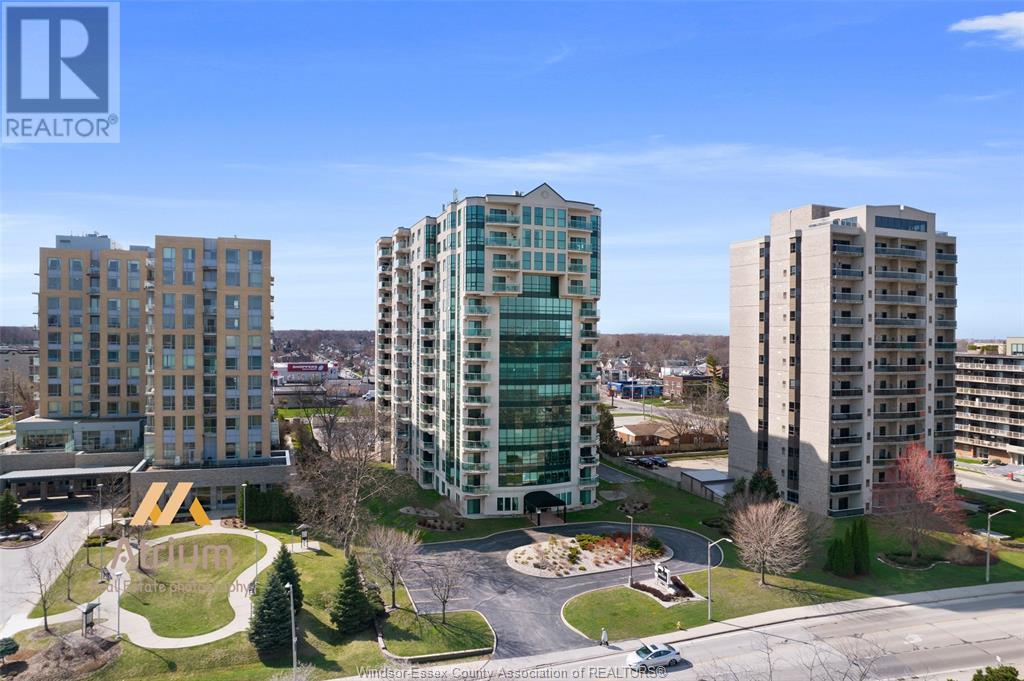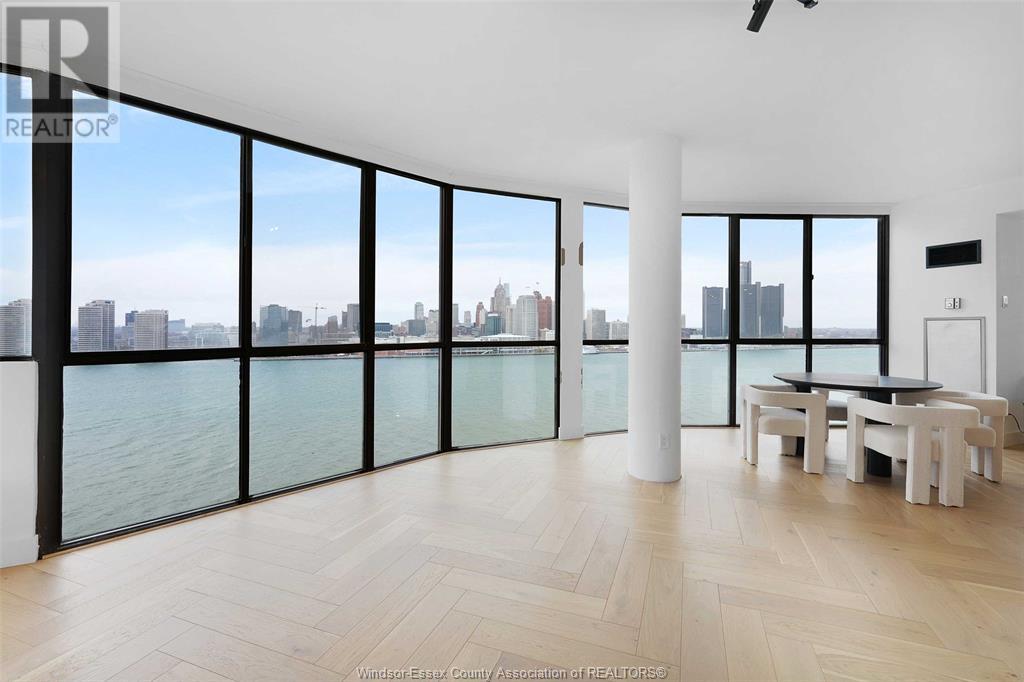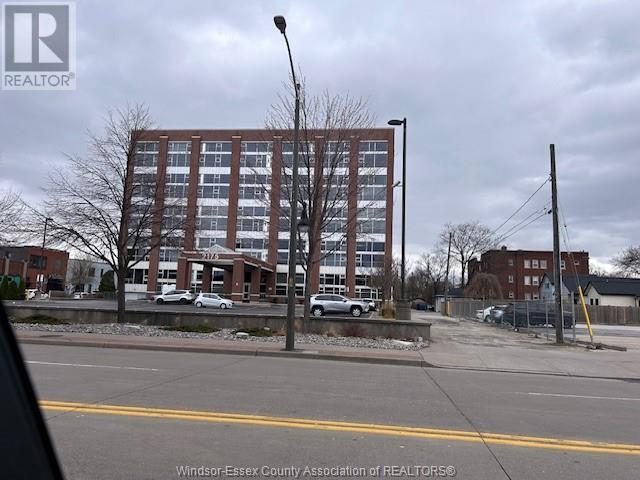Free account required
Unlock the full potential of your property search with a free account! Here's what you'll gain immediate access to:
- Exclusive Access to Every Listing
- Personalized Search Experience
- Favorite Properties at Your Fingertips
- Stay Ahead with Email Alerts
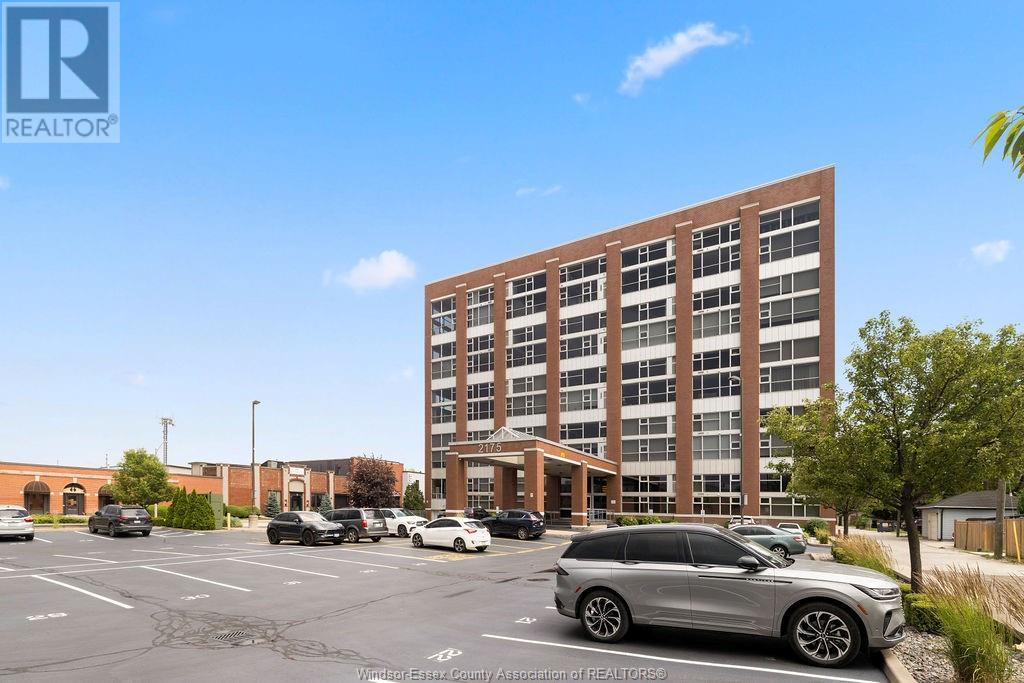
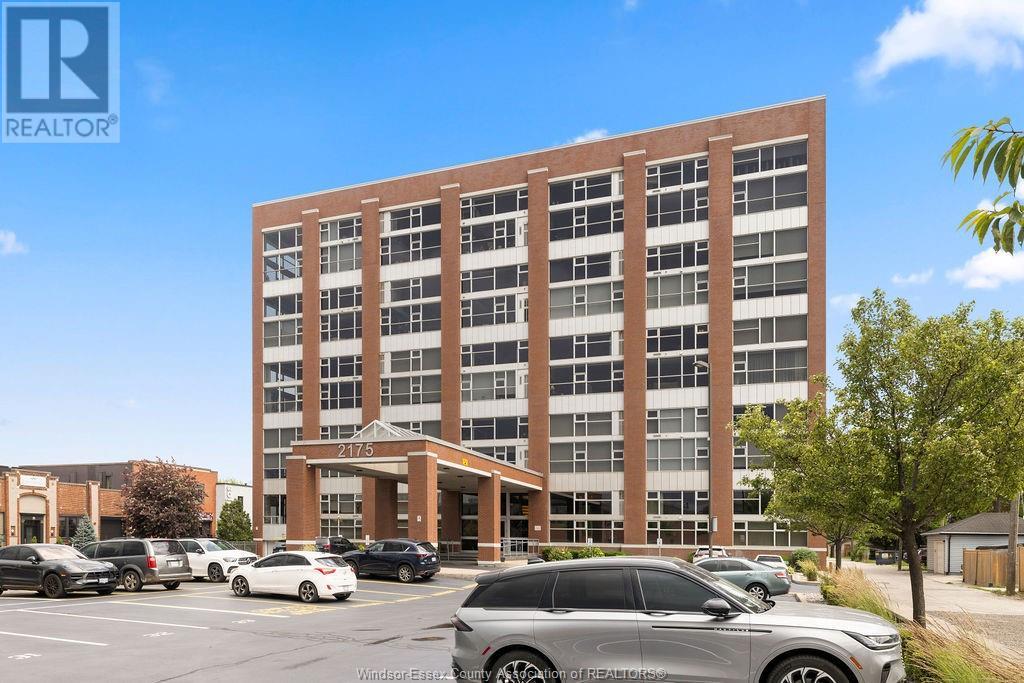
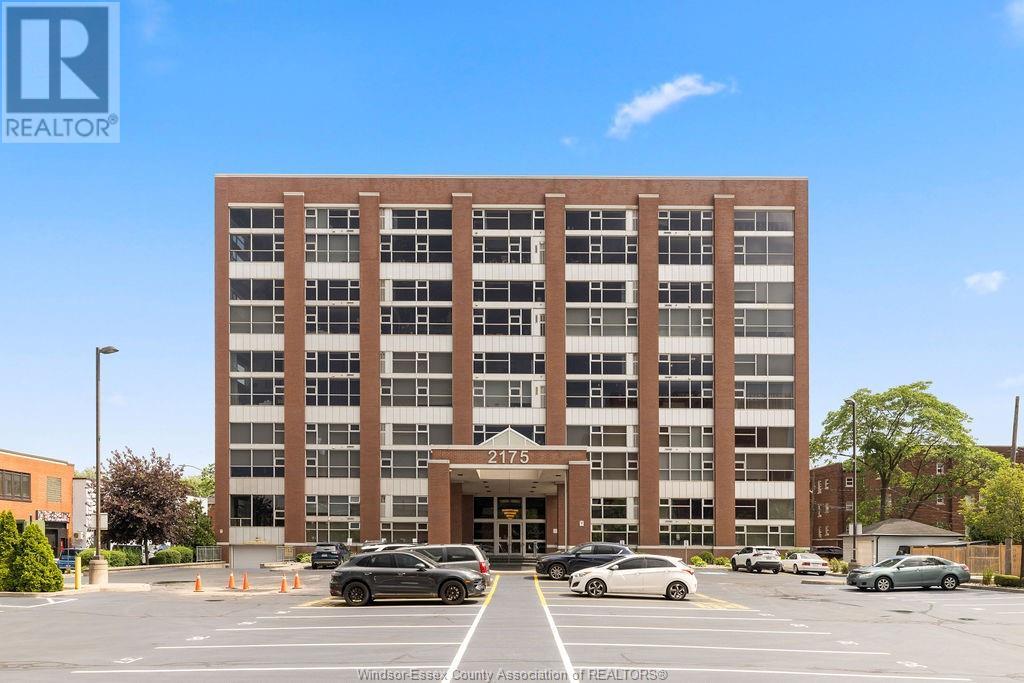
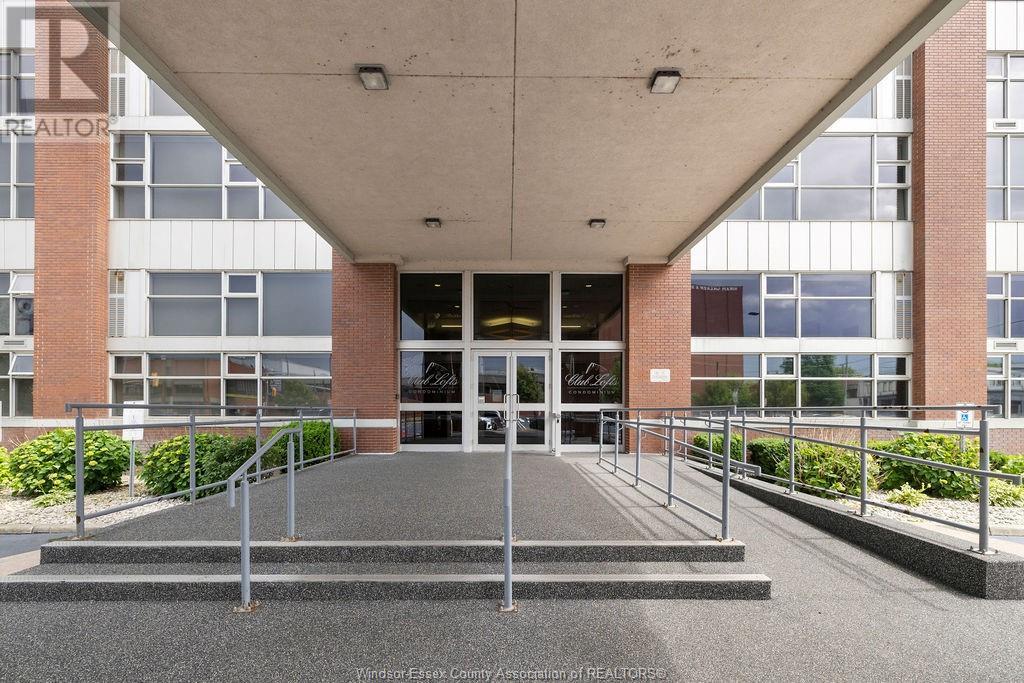
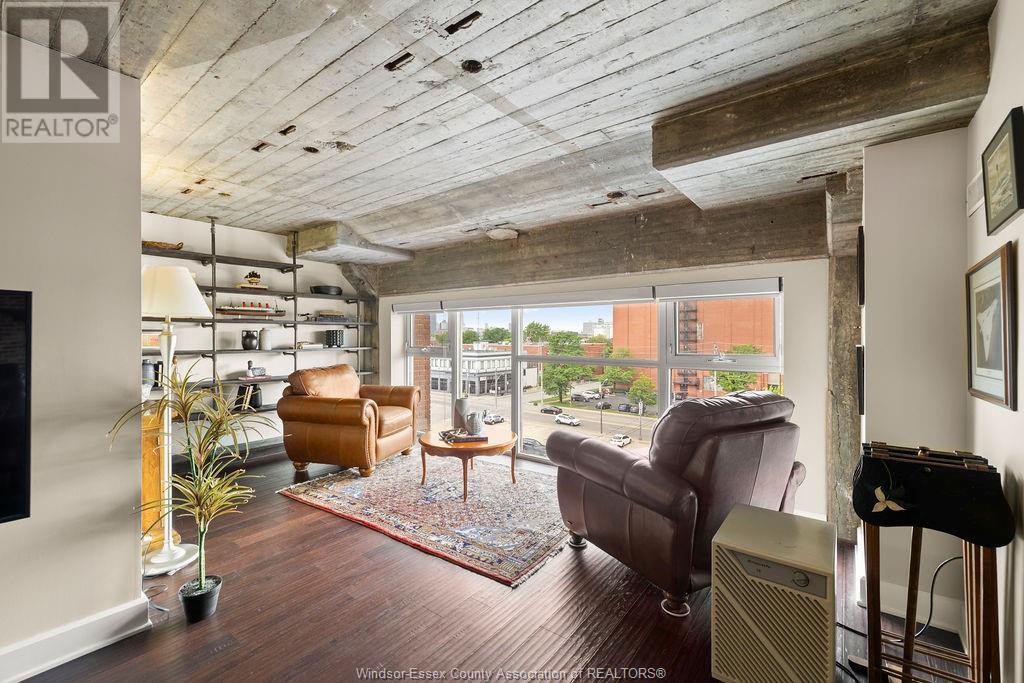
$985,000
2175 WYANDOTTE STREET East Unit# 313
Windsor, Ontario, Ontario, N8Y5B9
MLS® Number: 25016633
Property description
COME SEE THE MOST LUXURIOUS NEW YORK LOFT STYLE CONDO THAT WINDSOR HAS TO OFFER. THIS 2795 SQ FT UNIT WI TH WATER VIEWS IS PERFECTLY LOCATED IN TRENDY HISTORICAL WALKERVILLE. OPEN CONCEPT LIVING, DINING AND BRAND NEW NAYLOR KITCHEN W/CAMBRIA GRANITE, ILLUMINATED BY FLOOR TO CEILING WINDOWS THAT SPAN THE EXTERIOR WALL OF THE ENTIRE 2 STOREY UNIT. THE LAYOUT PROVIDES EXCEPTIONAL PRIVACY WITH A MASSIVE MAIN FLOOR BEDROOM WITH WALK IN CLOSET AND ENSUITE BATH, AND A SECOND STOREY MASTER SUITE WITH 4 PC BATH, WALK IN CLOSET, ADDITIONAL STORAGE CLOSET, AND READING DEN. TOP OF THE LINE FINISHES THROUGHOUT. ADDITIONAL FEATURES INCLUDE IN SUITE LAUNDRY, LARGE PANTRY, GUEST POWDER ROOM, ALL STAINLESS STEEL APPLIANCES, BUILT IN WINE FRIDGE & MICROWAVE, CENTRAL VACUUM, STORAGE LOCKER, UNDERGROUND PARKING . ENJOY THE ROOF TOP PATIO WITH COMMUNAL BBQS, TABLES, AND SKYLINE VIEWS. AN ABSOLUTE MUST SEE!
Building information
Type
*****
Constructed Date
*****
Cooling Type
*****
Exterior Finish
*****
Flooring Type
*****
Foundation Type
*****
Half Bath Total
*****
Heating Fuel
*****
Heating Type
*****
Size Interior
*****
Total Finished Area
*****
Land information
Size Irregular
*****
Size Total
*****
Rooms
Main level
Kitchen
*****
Foyer
*****
Laundry room
*****
Dining room
*****
Living room
*****
Bedroom
*****
4pc Ensuite bath
*****
2pc Bathroom
*****
Second level
Primary Bedroom
*****
Primary Bedroom
*****
4pc Ensuite bath
*****
Den
*****
Storage
*****
Main level
Kitchen
*****
Foyer
*****
Laundry room
*****
Dining room
*****
Living room
*****
Bedroom
*****
4pc Ensuite bath
*****
2pc Bathroom
*****
Second level
Primary Bedroom
*****
Primary Bedroom
*****
4pc Ensuite bath
*****
Den
*****
Storage
*****
Main level
Kitchen
*****
Foyer
*****
Laundry room
*****
Dining room
*****
Living room
*****
Bedroom
*****
4pc Ensuite bath
*****
2pc Bathroom
*****
Second level
Primary Bedroom
*****
Primary Bedroom
*****
4pc Ensuite bath
*****
Den
*****
Storage
*****
Main level
Kitchen
*****
Foyer
*****
Laundry room
*****
Dining room
*****
Living room
*****
Bedroom
*****
4pc Ensuite bath
*****
2pc Bathroom
*****
Second level
Primary Bedroom
*****
Primary Bedroom
*****
4pc Ensuite bath
*****
Courtesy of DEERBROOK REALTY INC.
Book a Showing for this property
Please note that filling out this form you'll be registered and your phone number without the +1 part will be used as a password.
