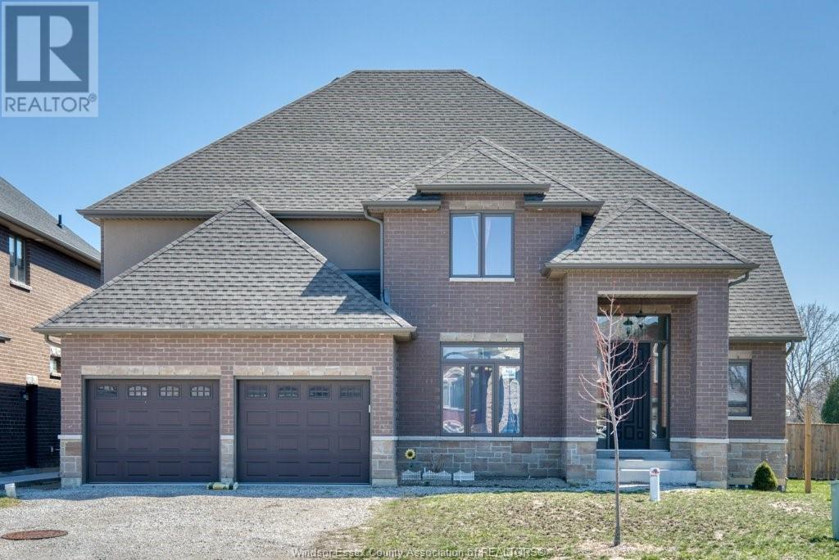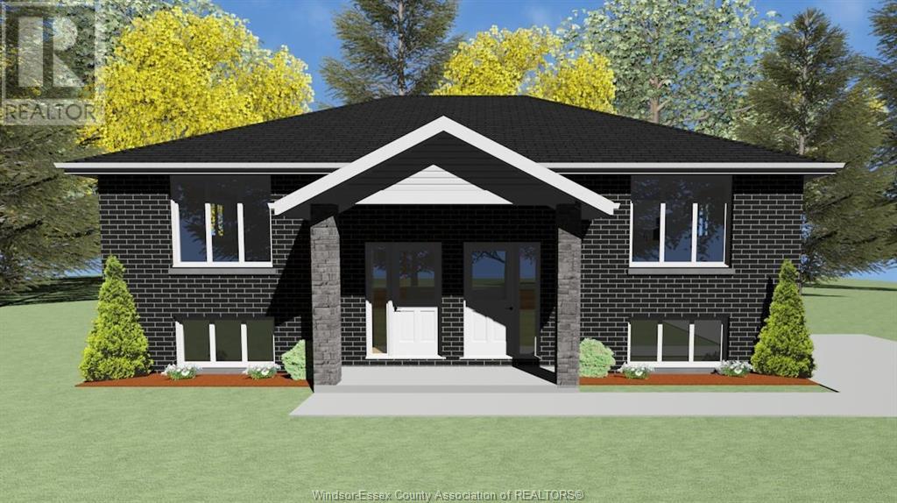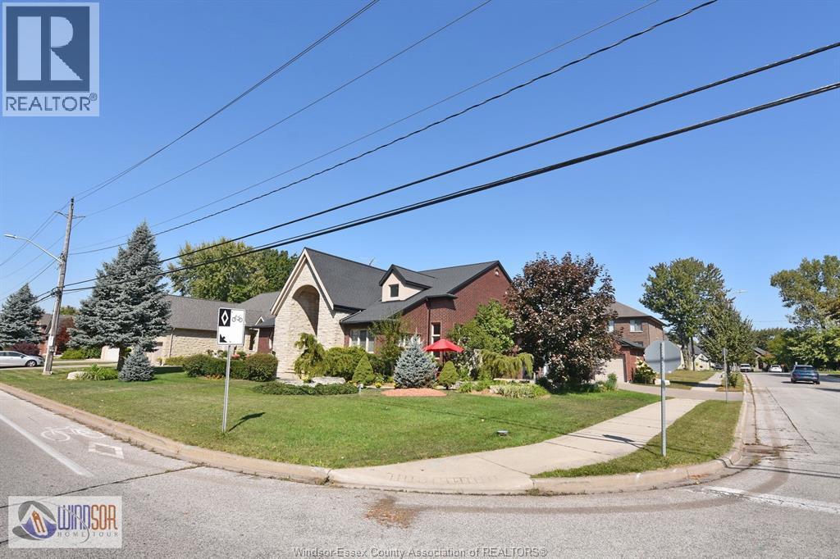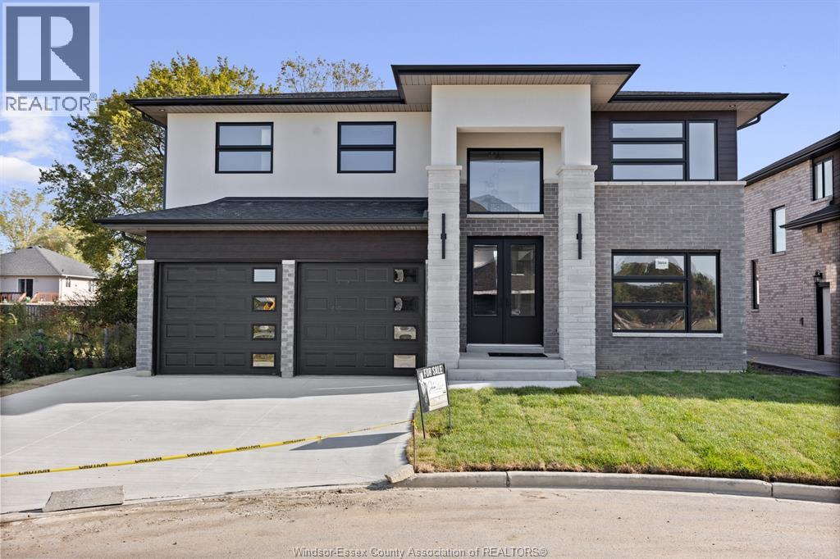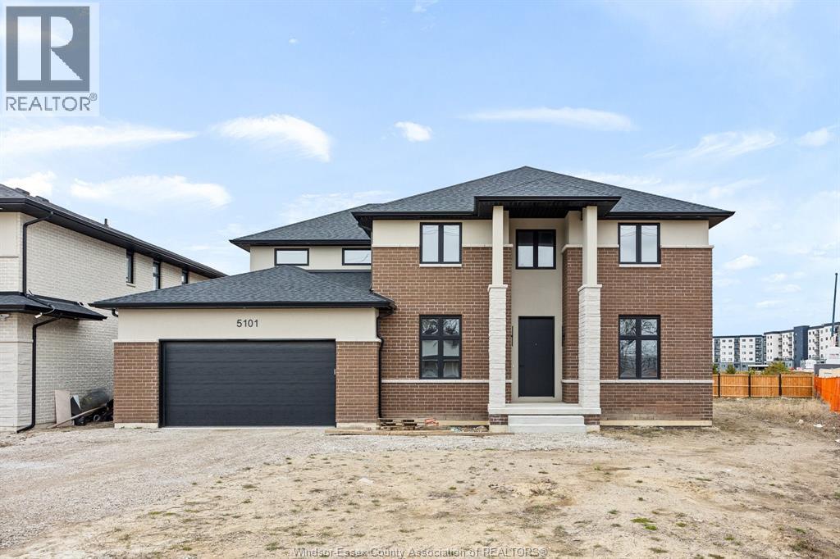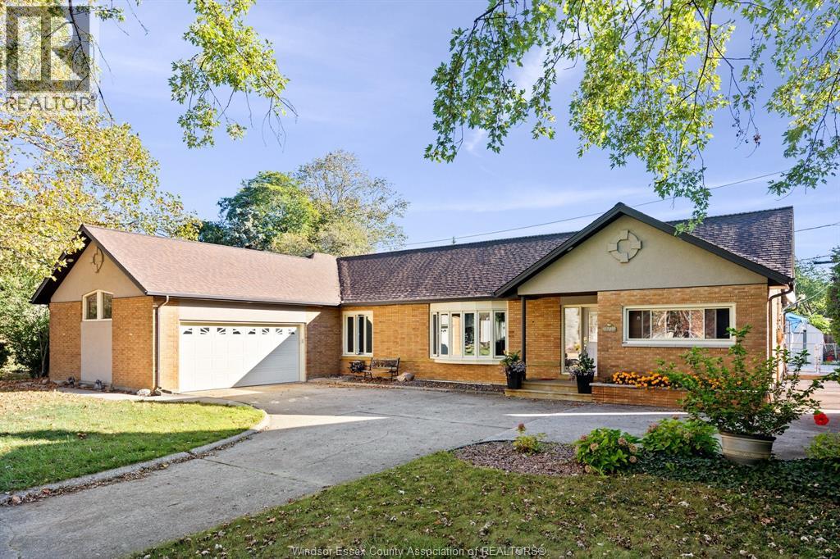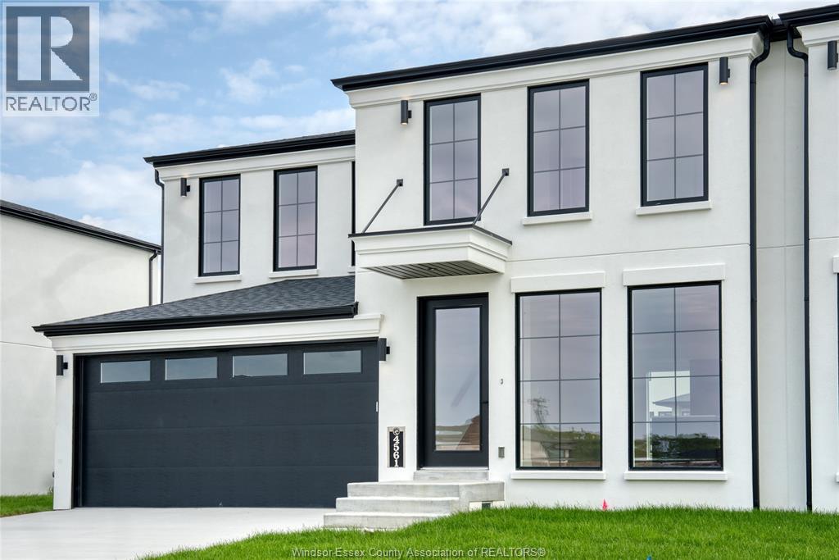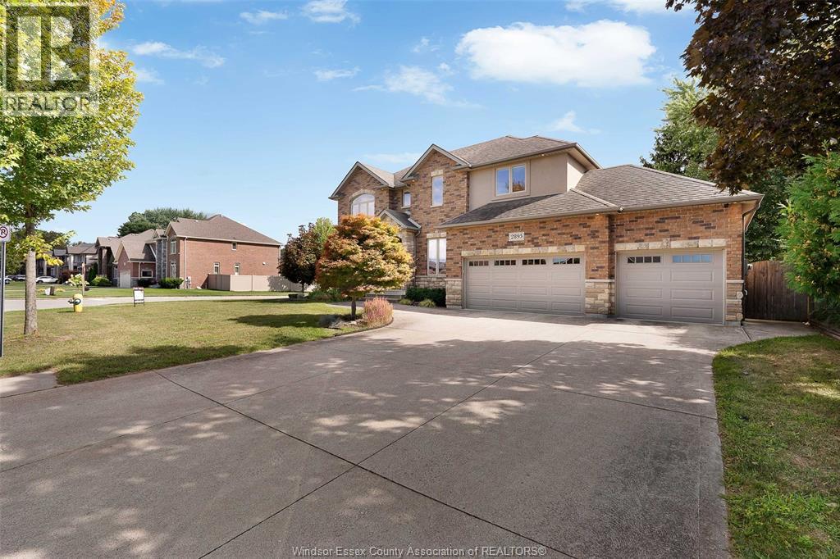Free account required
Unlock the full potential of your property search with a free account! Here's what you'll gain immediate access to:
- Exclusive Access to Every Listing
- Personalized Search Experience
- Favorite Properties at Your Fingertips
- Stay Ahead with Email Alerts
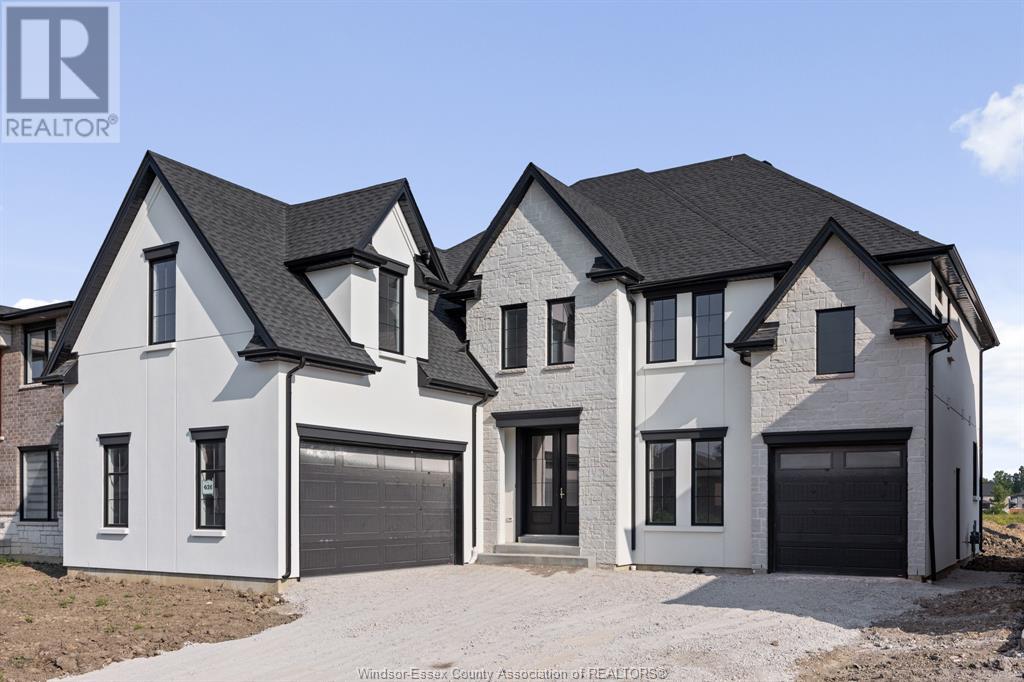
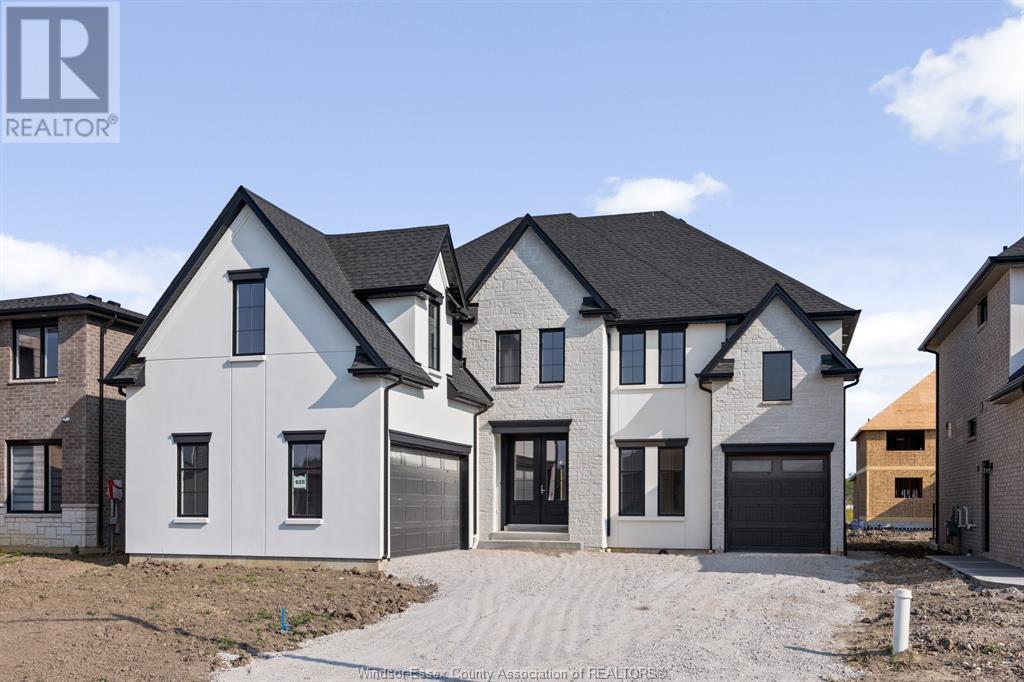
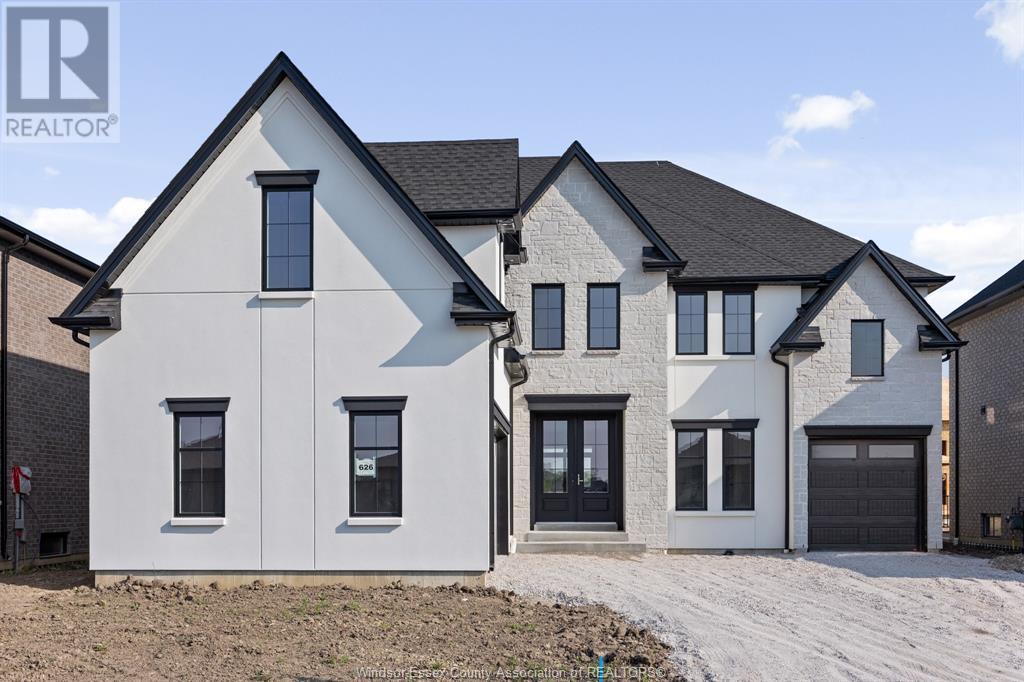
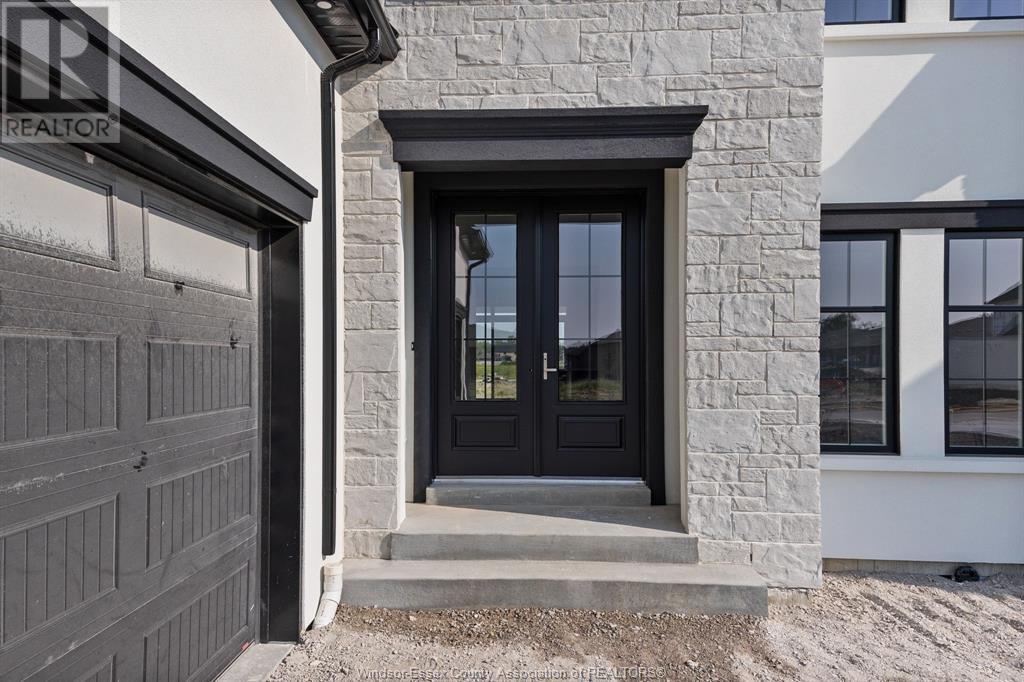
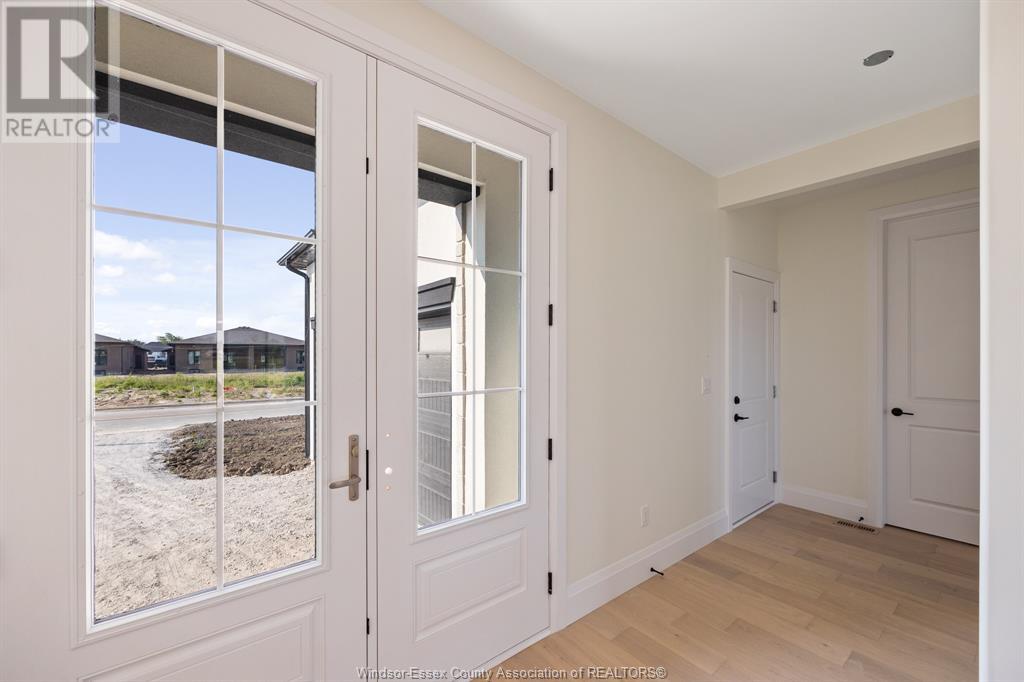
$1,349,900
3656 FARROW AVENUE
Windsor, Ontario, Ontario, N9E0B3
MLS® Number: 25017069
Property description
BRAND NEW 3400 sq ft masterpiece on a secluded cul-de-sac in South Windsor's Orchards neighborhood. Built by J. RAUTI CUSTOM HOMES, this home has a separate in law suite on the main floor with its own living room (option for 2nd kitchen) bed & bath, plus a I car garage with inside entry, & a large driveway with a turn-in 2 car garage. Along the back of the home is a large galley style kitchen with an approximate 10 ft island, and walkout sliding glass doors to an oversized 31 ft wide covered patio. The open concept layout provides a seamless flow from the kitchen into the eating area, & the large family room with soaring 18 ft open to below ceilings, providing excess natural light. Next to the garage inside entry door, you have a powder room, & an office, that could also be used as a mudroom, den, or storage. Upstairs you have 4 large bedrooms & 3 full bathrooms, including 2 ensuites, & a grade entrance in the bsmt. Other models & plans to choose from. **PHOTOS ARE NOT EXACTLY AS SHOWN.
Building information
Type
*****
Construction Style Attachment
*****
Cooling Type
*****
Exterior Finish
*****
Fireplace Fuel
*****
Fireplace Present
*****
Fireplace Type
*****
Flooring Type
*****
Foundation Type
*****
Half Bath Total
*****
Heating Fuel
*****
Heating Type
*****
Size Interior
*****
Stories Total
*****
Total Finished Area
*****
Land information
Size Irregular
*****
Size Total
*****
Rooms
Main level
Foyer
*****
Kitchen
*****
Eating area
*****
Family room/Fireplace
*****
Office
*****
Living room
*****
Bedroom
*****
2pc Bathroom
*****
3pc Ensuite bath
*****
Second level
Bedroom
*****
Bedroom
*****
Bedroom
*****
Primary Bedroom
*****
Laundry room
*****
5pc Bathroom
*****
3pc Ensuite bath
*****
5pc Ensuite bath
*****
Main level
Foyer
*****
Kitchen
*****
Eating area
*****
Family room/Fireplace
*****
Office
*****
Living room
*****
Bedroom
*****
2pc Bathroom
*****
3pc Ensuite bath
*****
Second level
Bedroom
*****
Bedroom
*****
Bedroom
*****
Primary Bedroom
*****
Laundry room
*****
5pc Bathroom
*****
3pc Ensuite bath
*****
5pc Ensuite bath
*****
Main level
Foyer
*****
Kitchen
*****
Eating area
*****
Family room/Fireplace
*****
Office
*****
Living room
*****
Bedroom
*****
2pc Bathroom
*****
3pc Ensuite bath
*****
Second level
Bedroom
*****
Bedroom
*****
Bedroom
*****
Primary Bedroom
*****
Laundry room
*****
5pc Bathroom
*****
3pc Ensuite bath
*****
Courtesy of REMO VALENTE REAL ESTATE (1990) LIMITED
Book a Showing for this property
Please note that filling out this form you'll be registered and your phone number without the +1 part will be used as a password.
