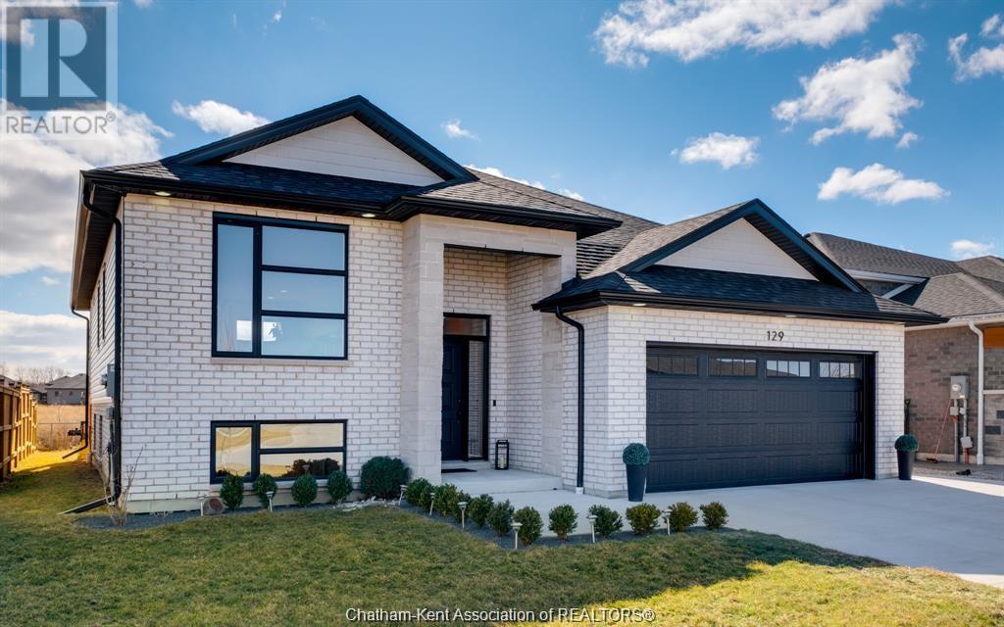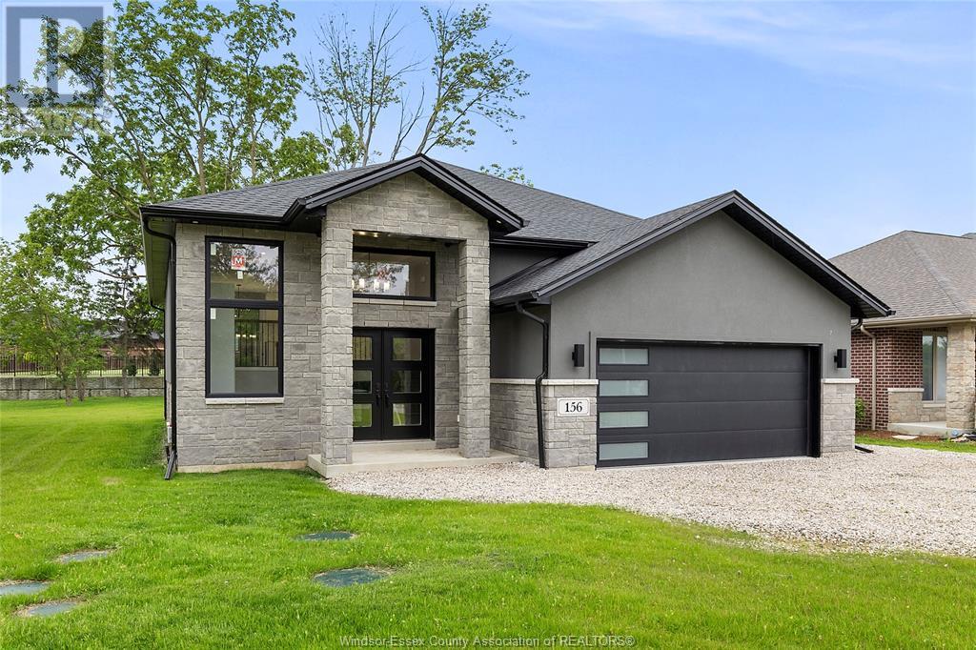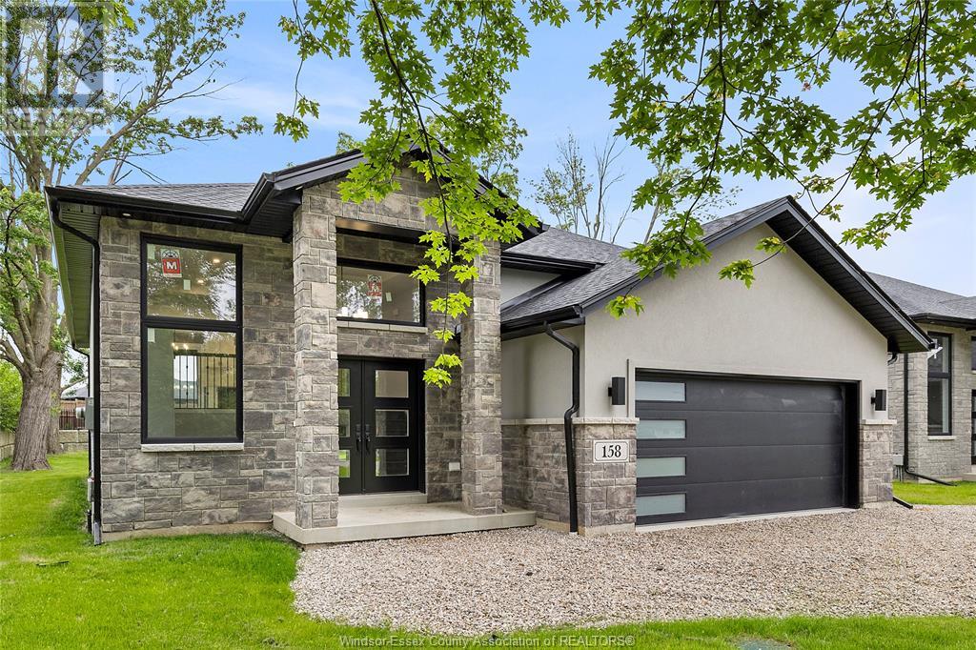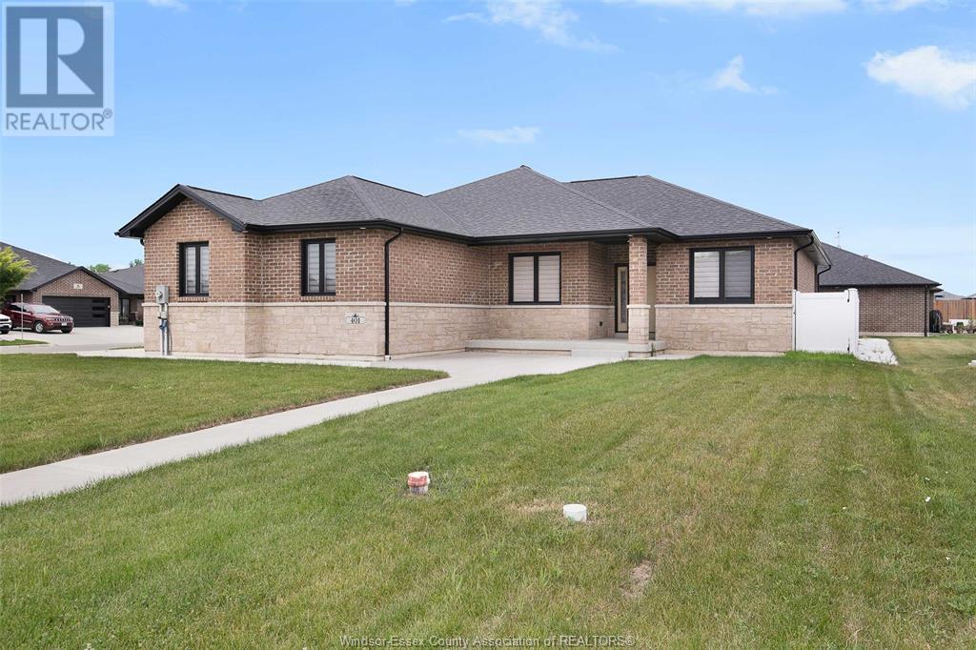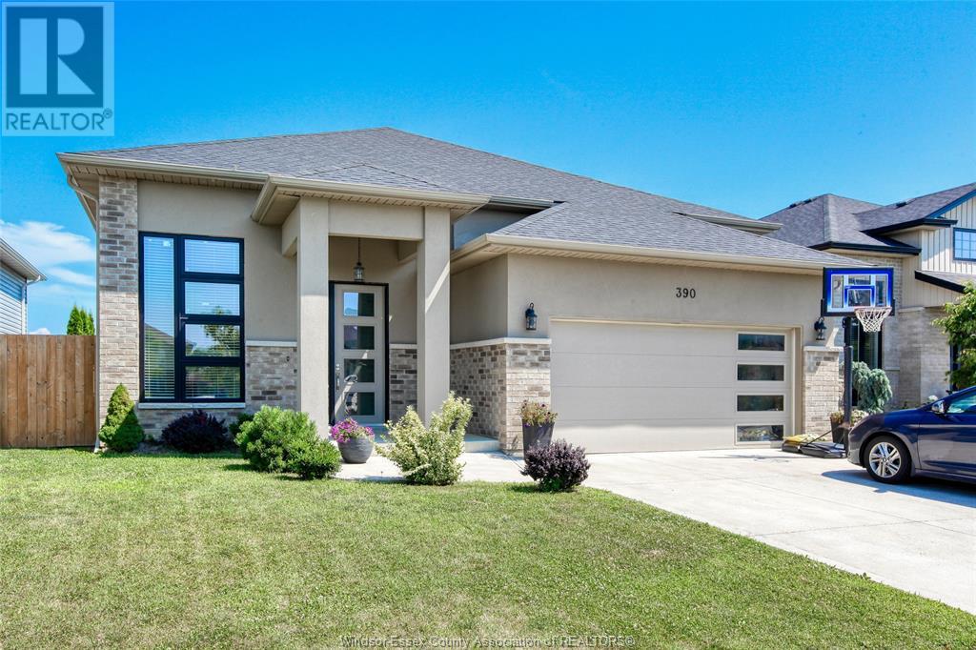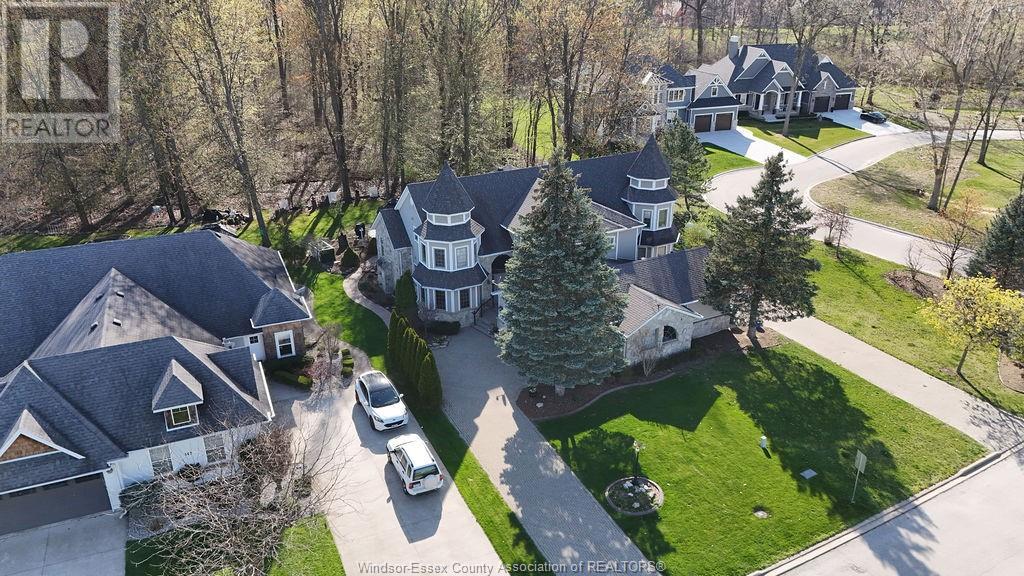Free account required
Unlock the full potential of your property search with a free account! Here's what you'll gain immediate access to:
- Exclusive Access to Every Listing
- Personalized Search Experience
- Favorite Properties at Your Fingertips
- Stay Ahead with Email Alerts
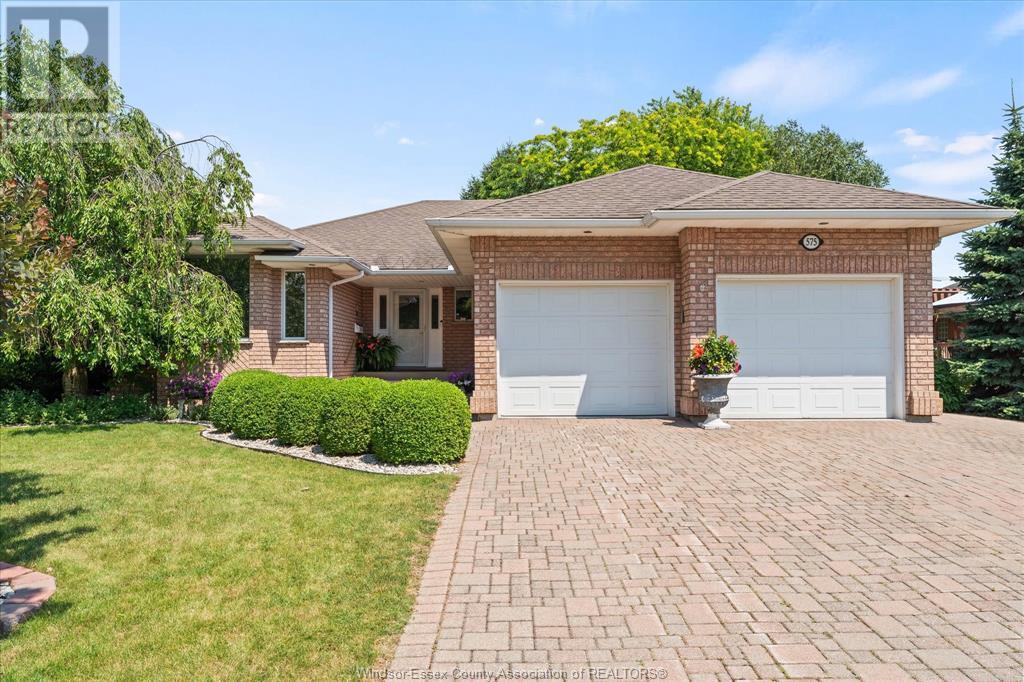
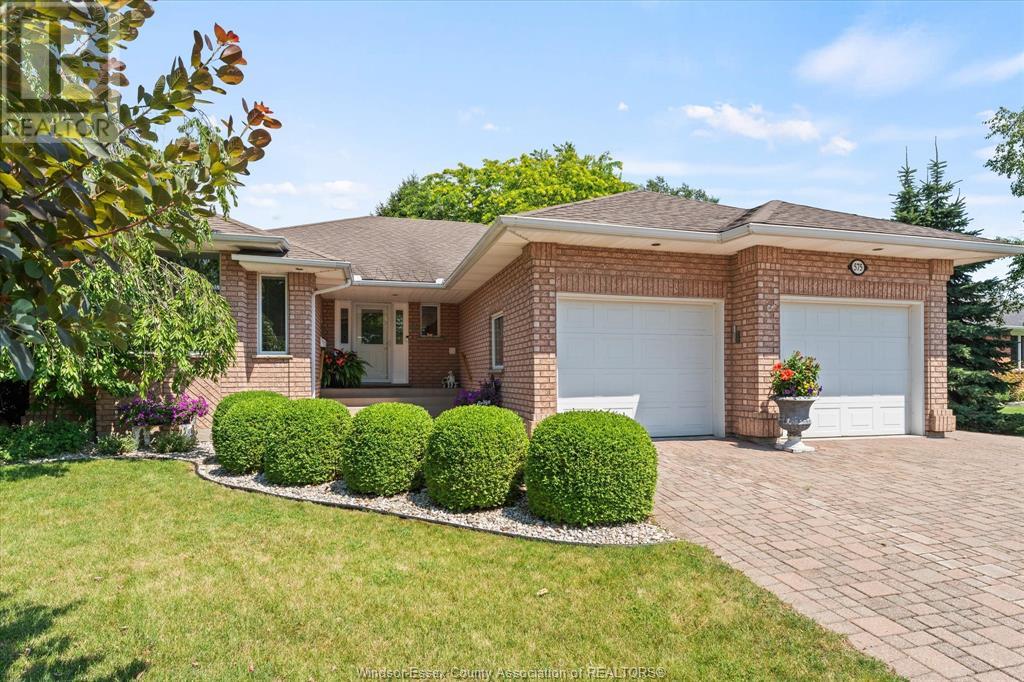
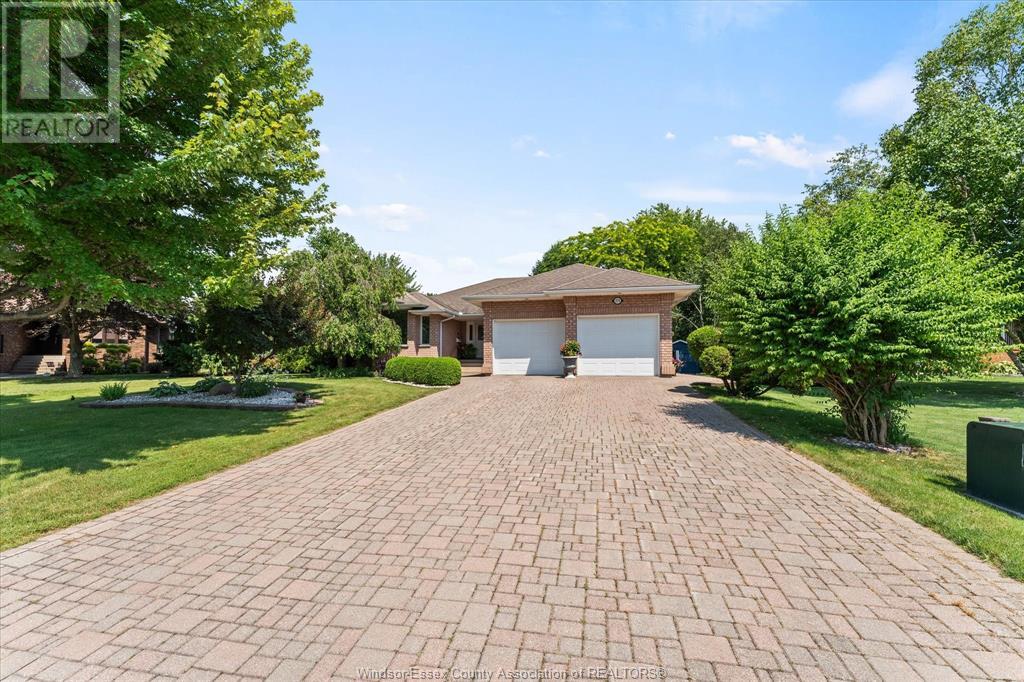
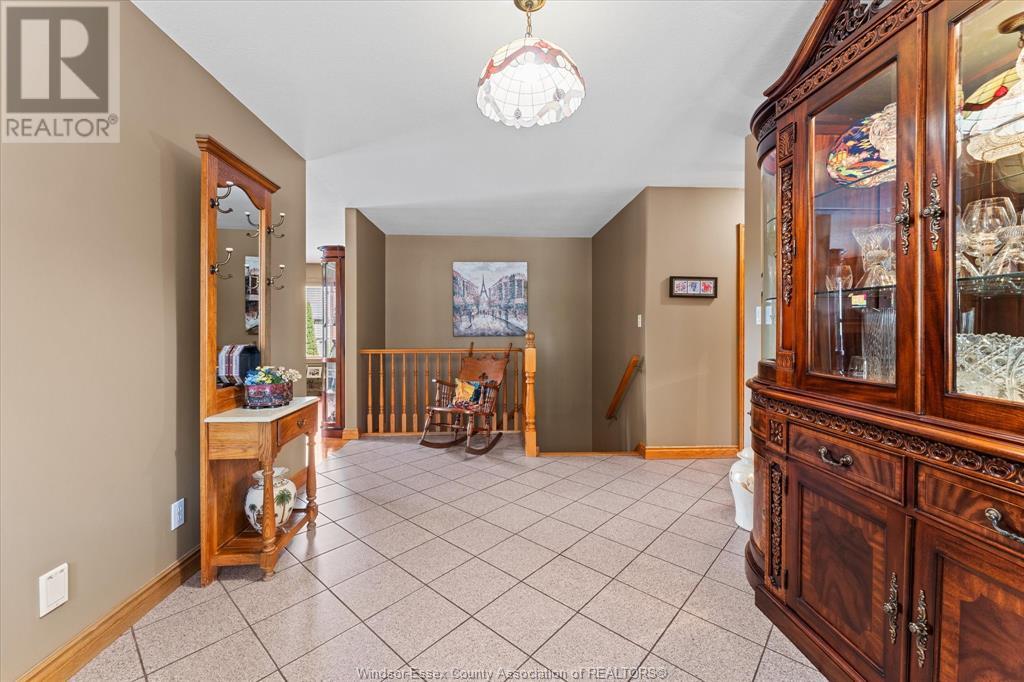
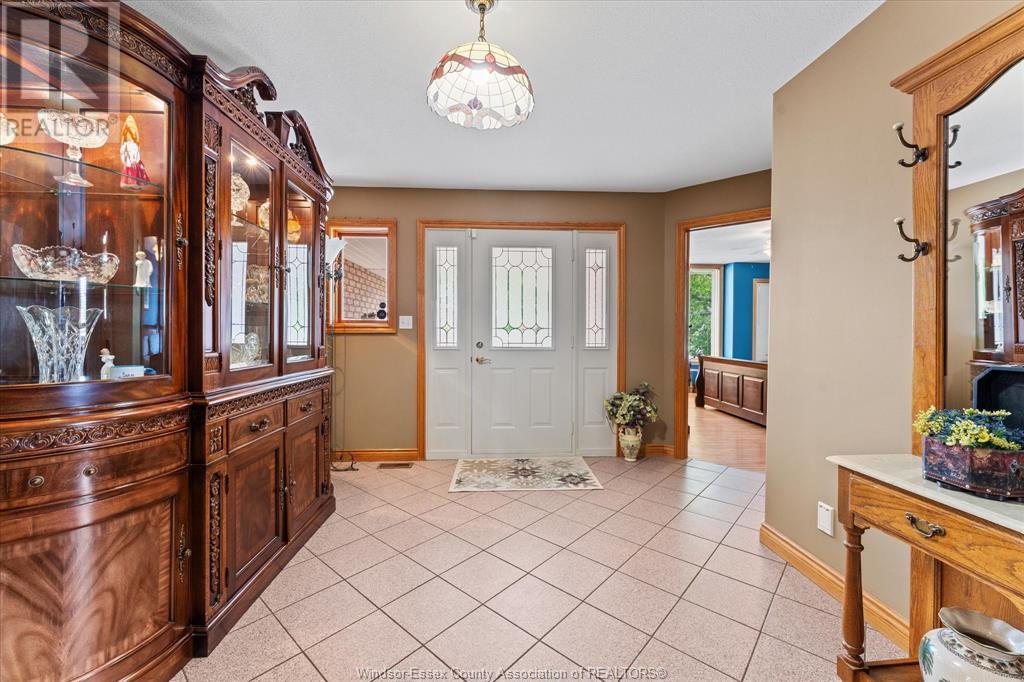
$799,900
575 WIGLE STREET
Amherstburg, Ontario, Ontario, N9V3Y2
MLS® Number: 25017102
Property description
Discover your dream home situated on a quiet cul-de-sac. Just steps to Dalhousie and a beautiful walk to downtown Amherstburg along the waterfront. This immaculate full brick ranch offers 1,800 sq. ft. on the main floor, a perfect blend of comfort and elegance. Featuring 3 bedrooms and 3 bathrooms, the layout includes an eat-in kitchen, formal dining room, and a spacious living room complete with a gas fireplace. Gorgeous finishes with hardwood and ceramic flooring throughout the main level, & custom oak cabinets and trim. The fully finished lower-level has a convenient grade entrance, perfect for guests and family. Step outside to indulge in your private rear yard. The beautifully landscaped yard is an entertainer's paradise, featuring an in-ground pool, pool house, and an in-ground sprinkler system. Relax and unwind on the two-tiered deck or enjoy the ease of a heated two-car garage mancave with an epoxy finish. Don't miss this exceptional opportunity. C/air 2022, furnace 2015, pool pump, 2025, heater 2017, cover & liner 2016. ALL OFFERS MUST INCLUDE ATTACHED SCHEDULE B
Building information
Type
*****
Appliances
*****
Architectural Style
*****
Constructed Date
*****
Construction Style Attachment
*****
Cooling Type
*****
Exterior Finish
*****
Fireplace Fuel
*****
Fireplace Present
*****
Fireplace Type
*****
Flooring Type
*****
Foundation Type
*****
Half Bath Total
*****
Heating Fuel
*****
Heating Type
*****
Size Interior
*****
Stories Total
*****
Total Finished Area
*****
Land information
Fence Type
*****
Landscape Features
*****
Size Irregular
*****
Size Total
*****
Rooms
Main level
Foyer
*****
Living room/Fireplace
*****
Kitchen
*****
Dining room
*****
Laundry room
*****
Primary Bedroom
*****
Bedroom
*****
3pc Ensuite bath
*****
3pc Bathroom
*****
Lower level
Family room/Fireplace
*****
Bedroom
*****
Bedroom
*****
Other
*****
2pc Bathroom
*****
Courtesy of REMAX PREFERRED REALTY LTD. - 586
Book a Showing for this property
Please note that filling out this form you'll be registered and your phone number without the +1 part will be used as a password.
