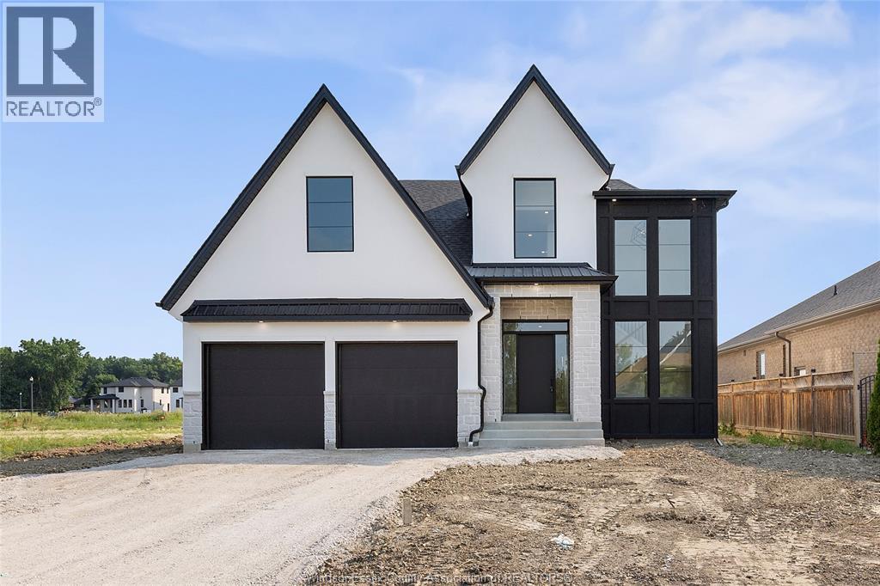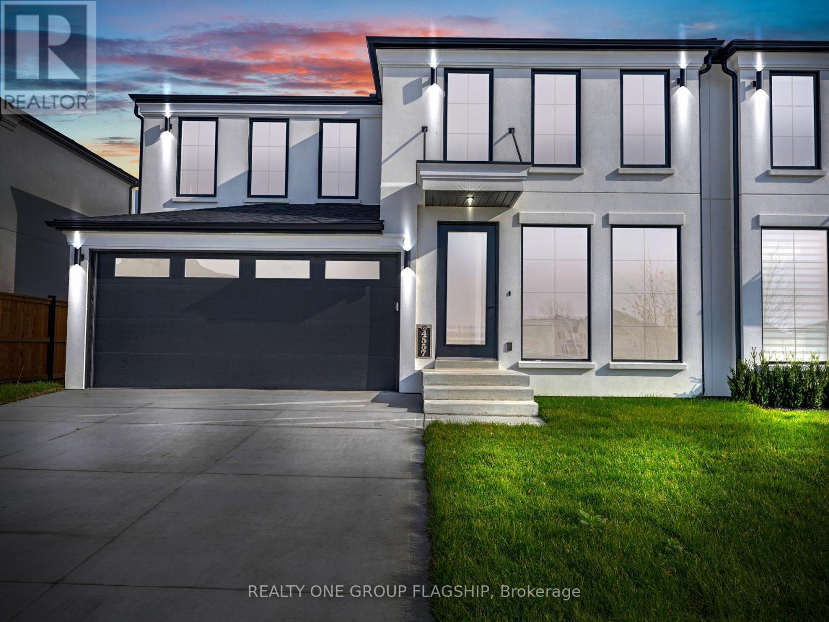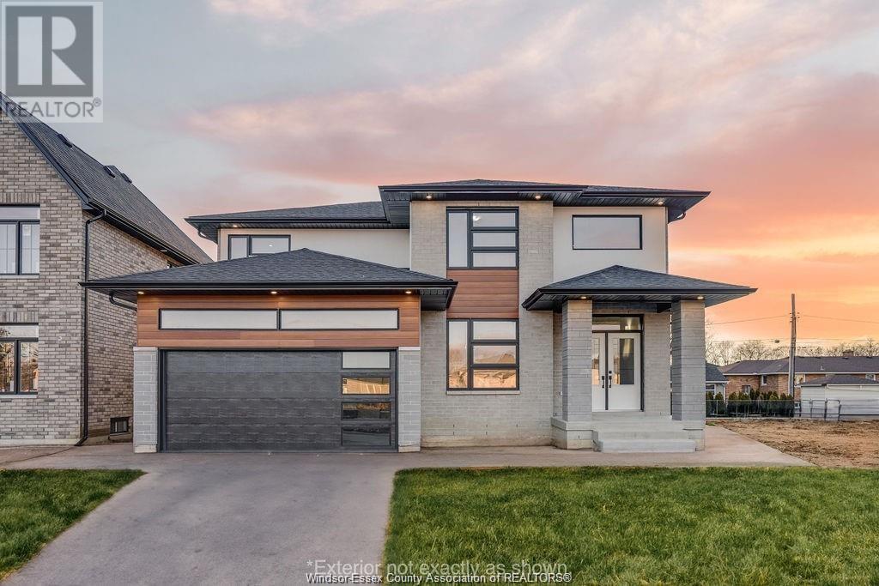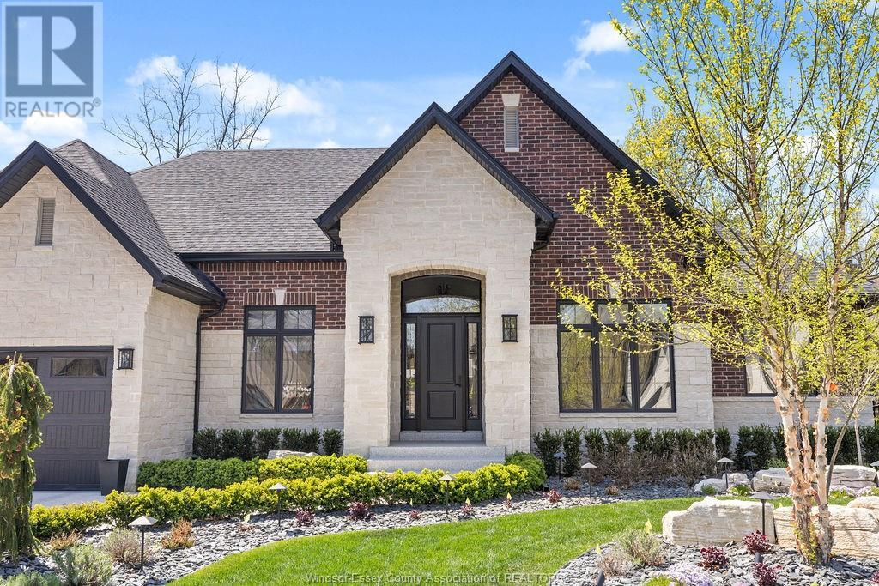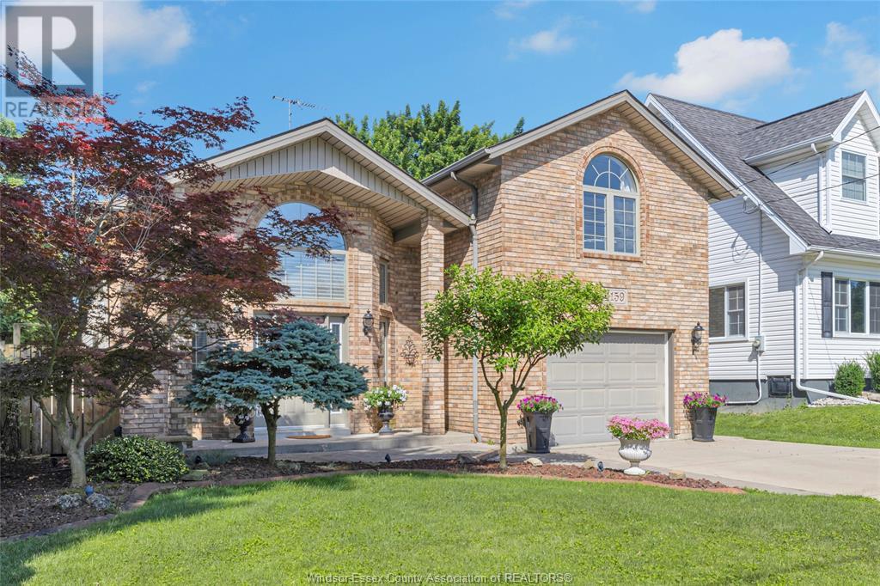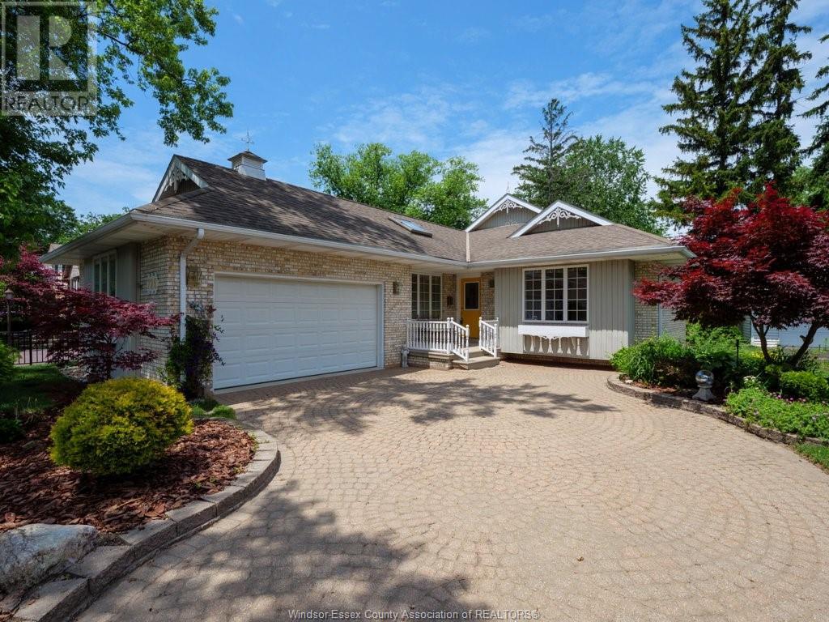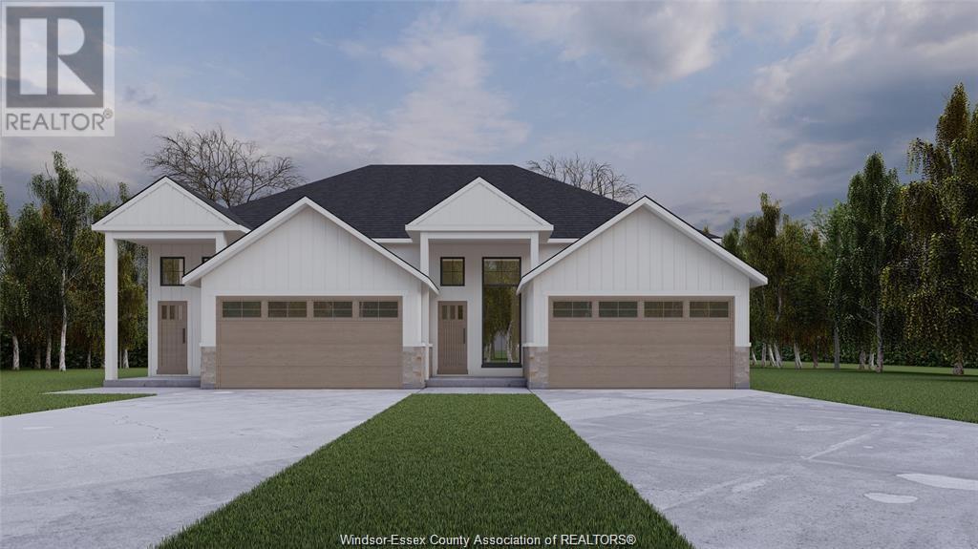Free account required
Unlock the full potential of your property search with a free account! Here's what you'll gain immediate access to:
- Exclusive Access to Every Listing
- Personalized Search Experience
- Favorite Properties at Your Fingertips
- Stay Ahead with Email Alerts
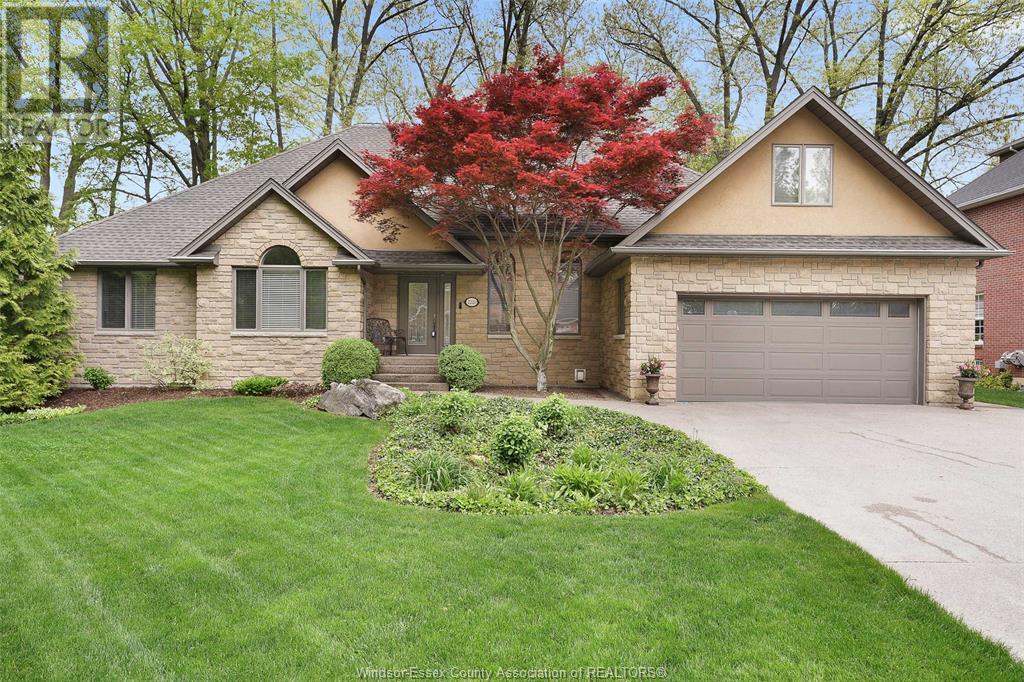


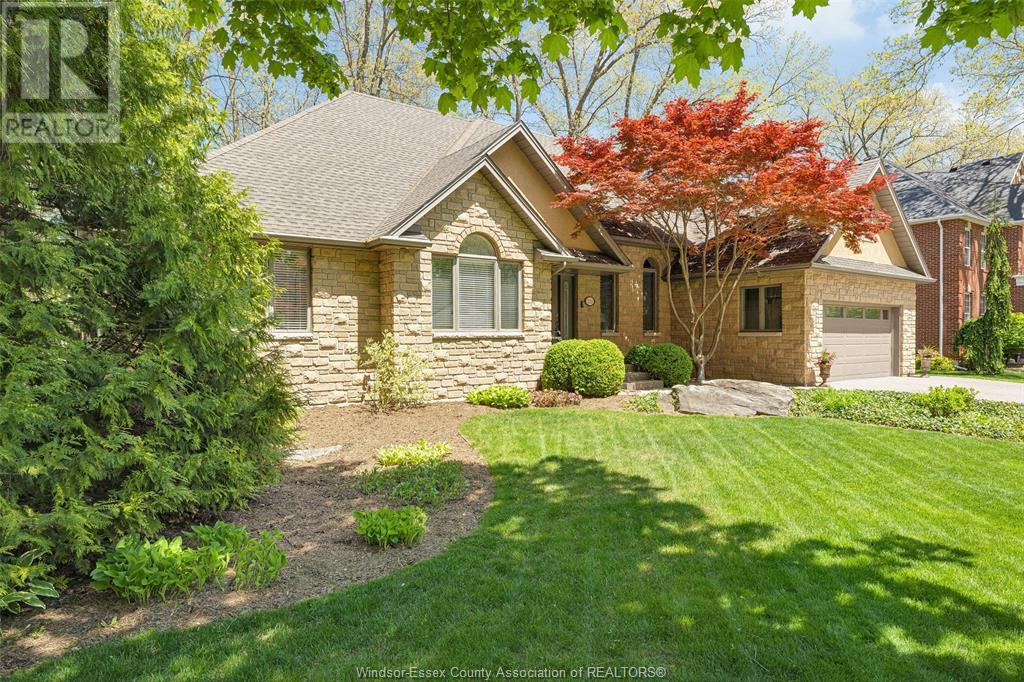

$969,995
2220 SUZANNE STREET
LaSalle, Ontario, Ontario, N9H2K3
MLS® Number: 25017134
Property description
Welcome to 2220 Suzanne Street, LaSalle Nestled in the sought-after Auburn Woods Subdivision, this beautifully maintained three-bedroom ranch is tucked away on a quiet cul-de-sac, surrounded by mature trees and direct access to the LaSalle Trail system. Enjoy a peaceful, nature-filled setting just minutes from top-rated schools, shopping, and all the best of LaSalle living. Step inside to find a spacious great room with a cozy fireplace, a bright eat-in kitchen, and a versatile bonus room above the garage—ideal for a home office or guest suite. The double-car garage provides convenient inside access. The partly finished basement offers fantastic space for entertaining, complete with a second fireplace, a bar, a family room, and ample room for hobbies, storage, or a workshop?? The Furnace and AC are approximately 3 years old. Roof approximately 12 years. Bonus opportunity: A vacant building lot is also available—ask for details.
Building information
Type
*****
Appliances
*****
Architectural Style
*****
Construction Style Attachment
*****
Cooling Type
*****
Exterior Finish
*****
Fireplace Fuel
*****
Fireplace Present
*****
Fireplace Type
*****
Flooring Type
*****
Foundation Type
*****
Half Bath Total
*****
Heating Fuel
*****
Heating Type
*****
Size Interior
*****
Stories Total
*****
Total Finished Area
*****
Land information
Landscape Features
*****
Size Irregular
*****
Size Total
*****
Rooms
Main level
Foyer
*****
Kitchen
*****
Eating area
*****
Dining room
*****
Family room/Fireplace
*****
Primary Bedroom
*****
Bedroom
*****
Bedroom
*****
Den
*****
Laundry room
*****
4pc Ensuite bath
*****
4pc Bathroom
*****
2pc Bathroom
*****
Basement
Storage
*****
Family room/Fireplace
*****
Workshop
*****
2pc Bathroom
*****
Second level
Den
*****
Courtesy of ROYAL LEPAGE BINDER REAL ESTATE
Book a Showing for this property
Please note that filling out this form you'll be registered and your phone number without the +1 part will be used as a password.
