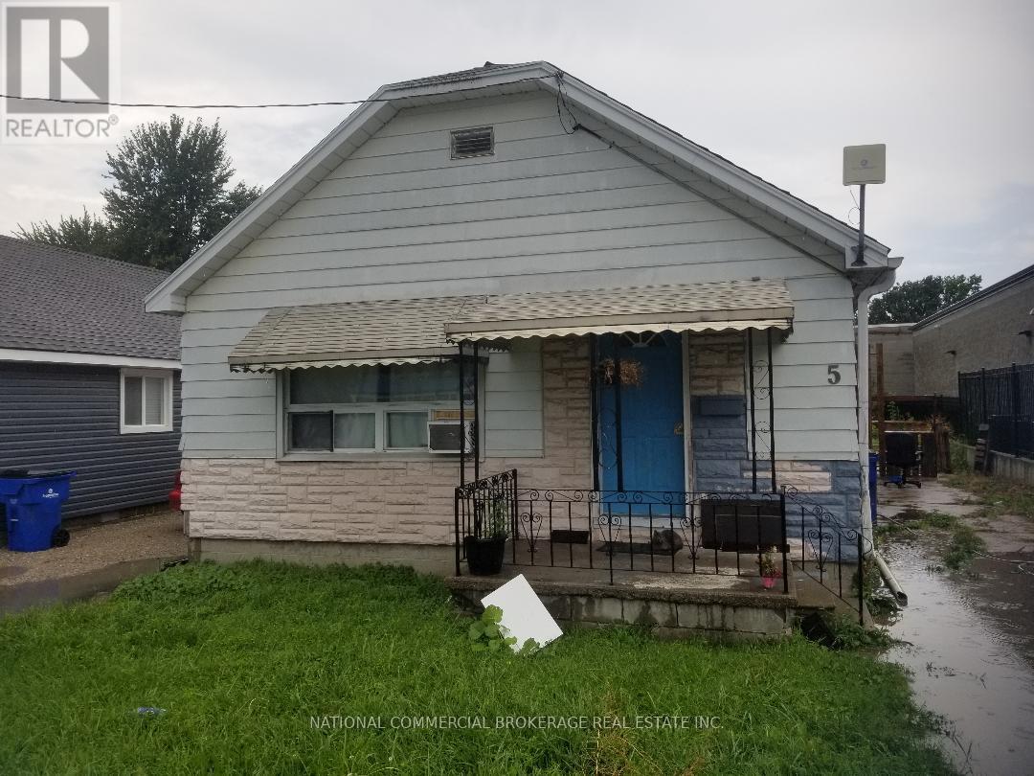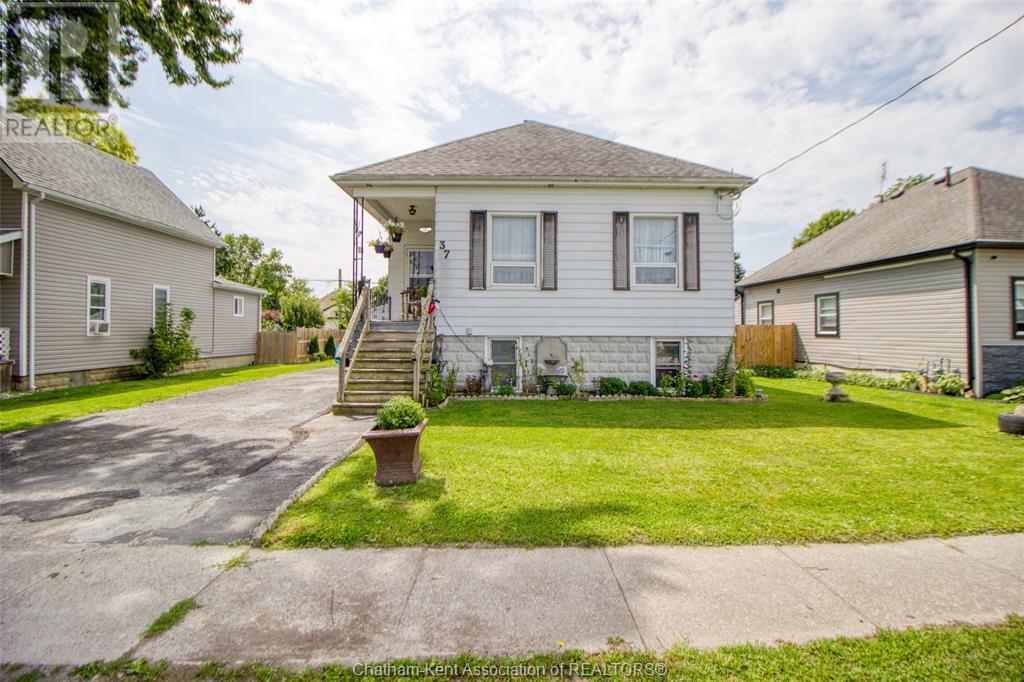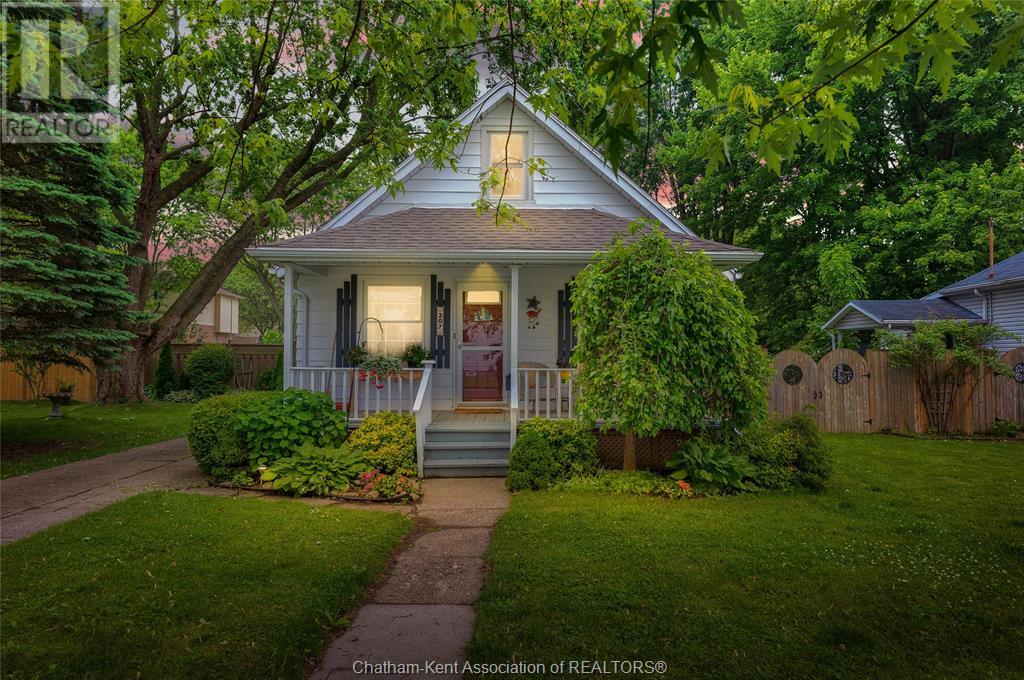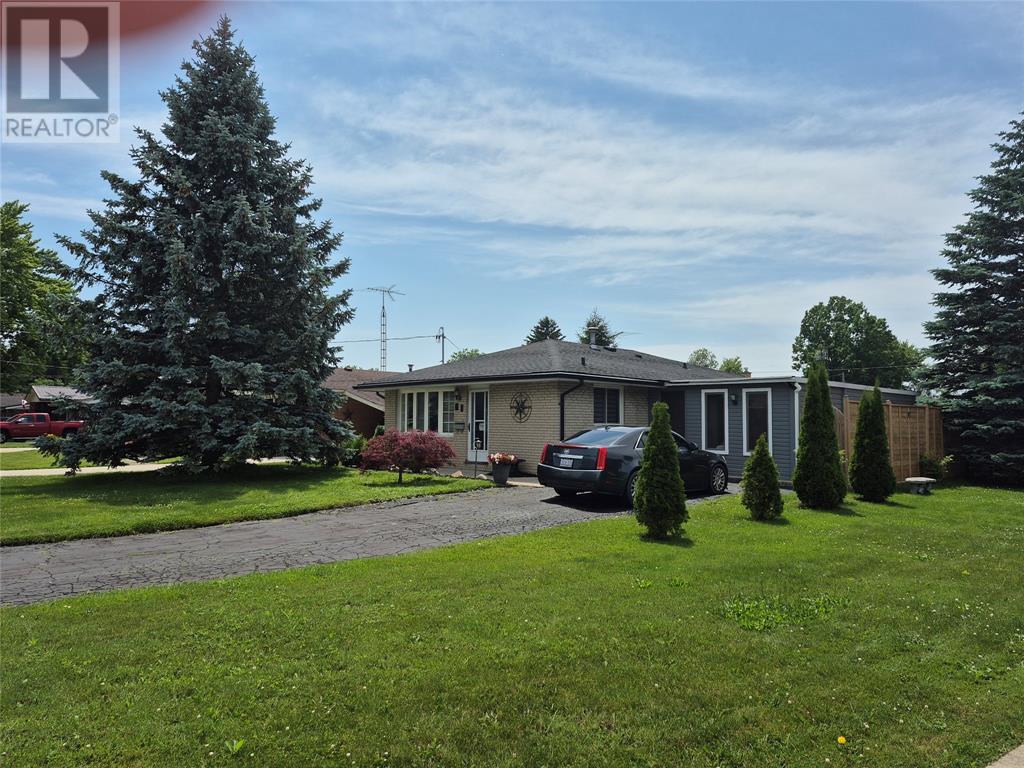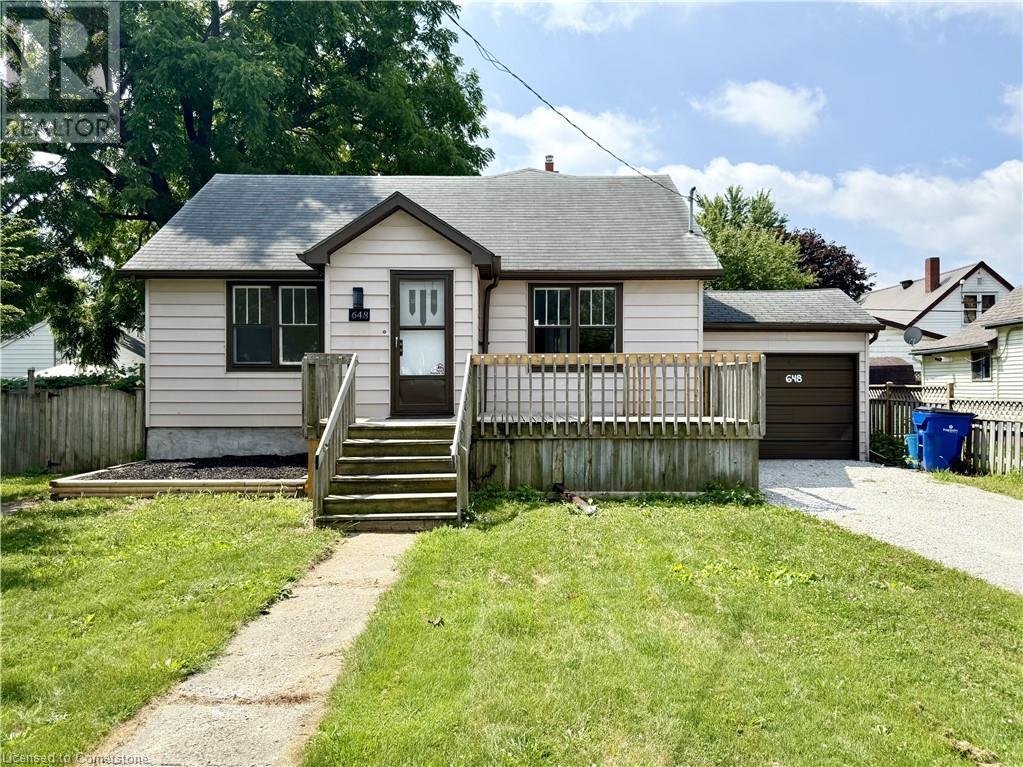Free account required
Unlock the full potential of your property search with a free account! Here's what you'll gain immediate access to:
- Exclusive Access to Every Listing
- Personalized Search Experience
- Favorite Properties at Your Fingertips
- Stay Ahead with Email Alerts
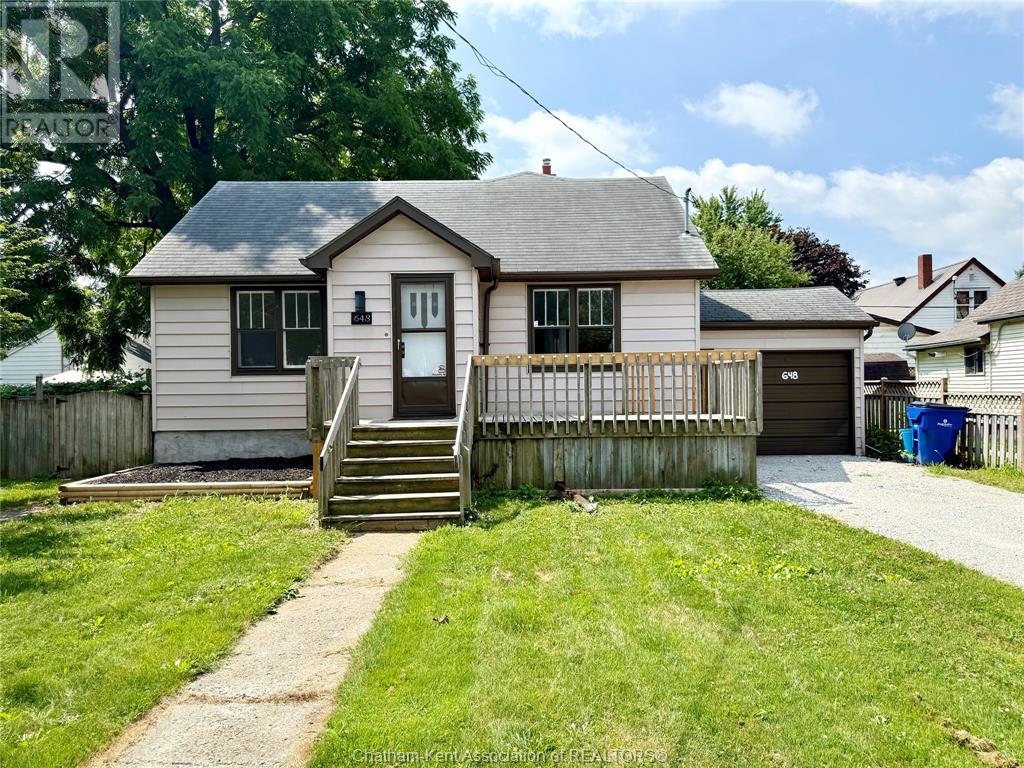
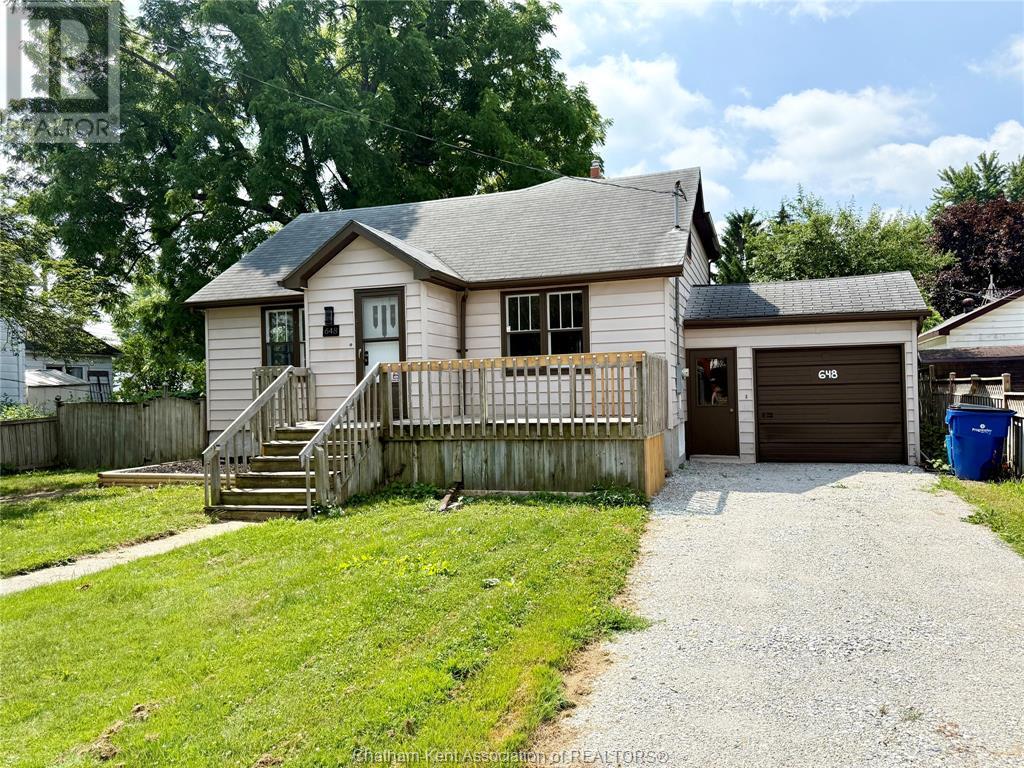


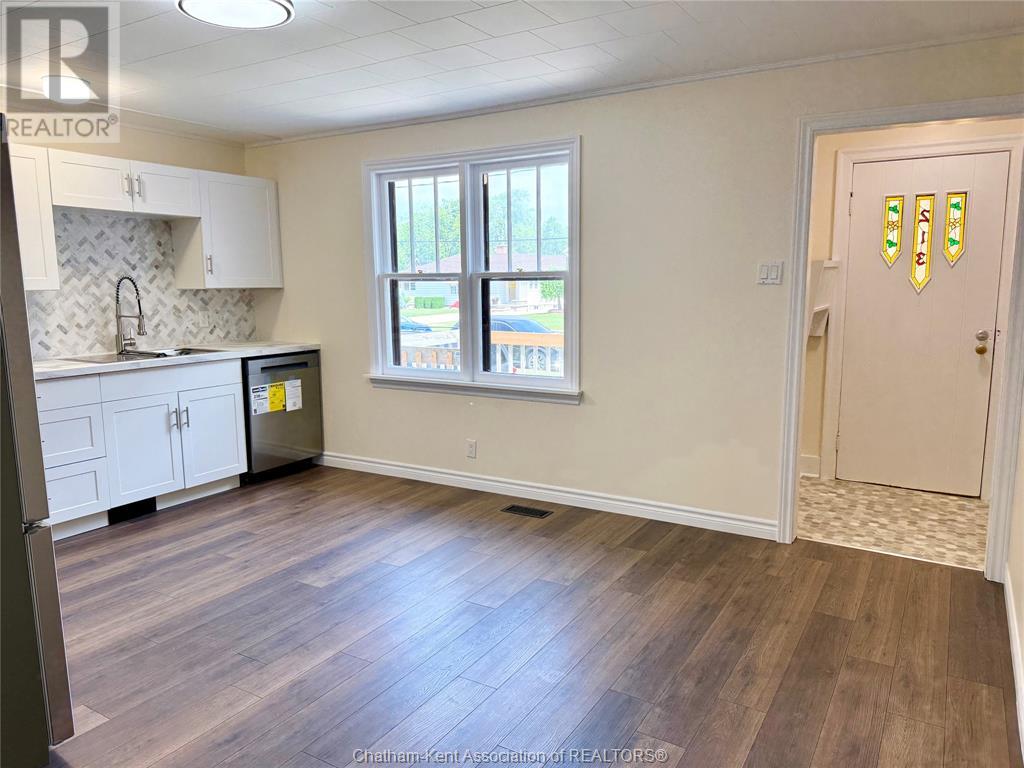
$319,900
648 Wallace STREET
Wallaceburg, Ontario, Ontario, N8A1K5
MLS® Number: 25017336
Property description
Welcome to 648 Wallace St — a beautifully renovated 1.5 storey home offering 918 sq. ft. of stylish living space, with 3 bedrooms, a den, and 2 full bathrooms. Whether you're a first-time buyer, downsizing or an investor, this home checks all the boxes. The main floor welcomes you with a bright, updated kitchen featuring brand new stainless steel appliances, seamlessly connected to the dining area. Enjoy a sun-filled living room, a cozy main floor bedroom, a fully renovated 4-piece bathroom, and the added convenience of main floor laundry. Upstairs, you'll find two more bedrooms, an updated 3-piece bathroom with a relaxing soaker tub, and a versatile den—ideal as a home office, creative space, or reading nook. The full, unfinished basement offers plenty of storage and endless potential for customization. Outside, the fully fenced backyard is perfect for kids or pets to play, and you'll love the ample parking with a single attached garage and private driveway. Bonus: A/C unit was updated in 2023. Call today to book your showing!
Building information
Type
*****
Appliances
*****
Constructed Date
*****
Cooling Type
*****
Exterior Finish
*****
Flooring Type
*****
Foundation Type
*****
Heating Fuel
*****
Heating Type
*****
Stories Total
*****
Land information
Fence Type
*****
Size Irregular
*****
Size Total
*****
Rooms
Main level
Living room
*****
Kitchen
*****
Dining room
*****
4pc Bathroom
*****
Laundry room
*****
Basement
Storage
*****
Other
*****
Second level
Bedroom
*****
Bedroom
*****
Den
*****
3pc Bathroom
*****
Main level
Living room
*****
Kitchen
*****
Dining room
*****
4pc Bathroom
*****
Laundry room
*****
Basement
Storage
*****
Other
*****
Second level
Bedroom
*****
Bedroom
*****
Den
*****
3pc Bathroom
*****
Main level
Living room
*****
Kitchen
*****
Dining room
*****
4pc Bathroom
*****
Laundry room
*****
Basement
Storage
*****
Other
*****
Second level
Bedroom
*****
Bedroom
*****
Den
*****
3pc Bathroom
*****
Main level
Living room
*****
Kitchen
*****
Dining room
*****
4pc Bathroom
*****
Laundry room
*****
Basement
Storage
*****
Other
*****
Second level
Bedroom
*****
Bedroom
*****
Den
*****
3pc Bathroom
*****
Courtesy of ROYAL LEPAGE PEIFER REALTY Brokerage
Book a Showing for this property
Please note that filling out this form you'll be registered and your phone number without the +1 part will be used as a password.

