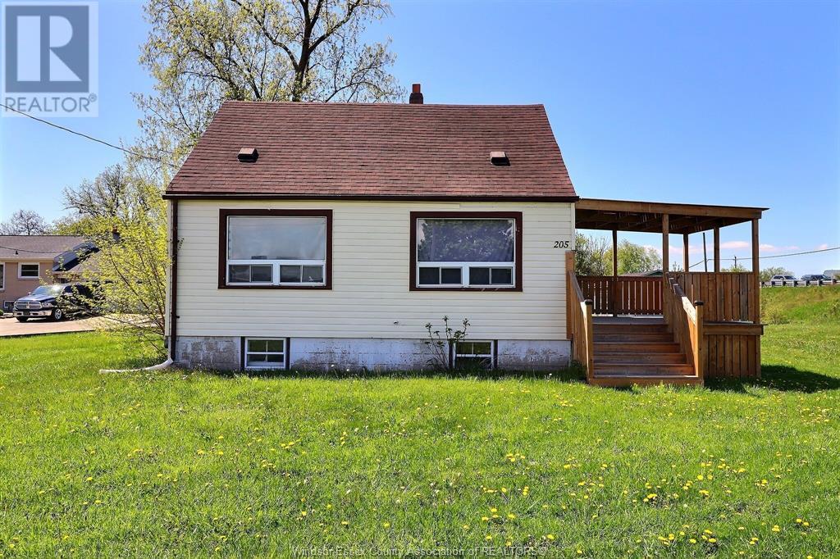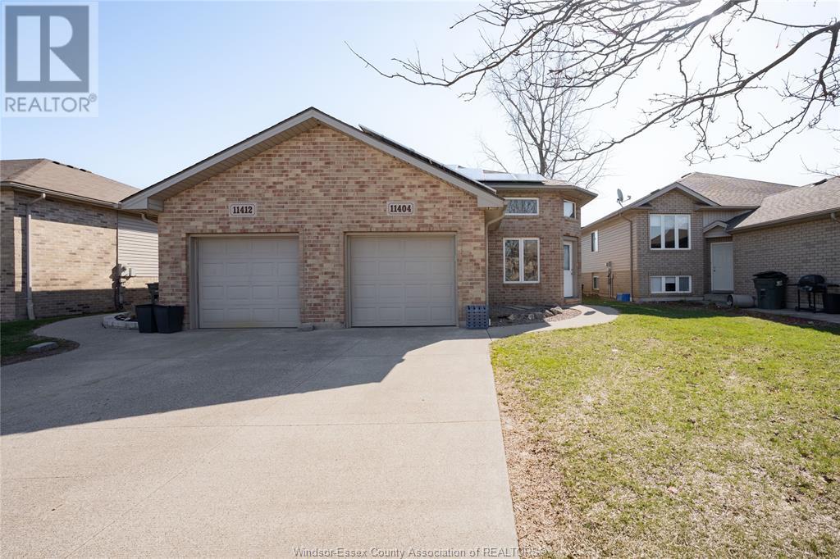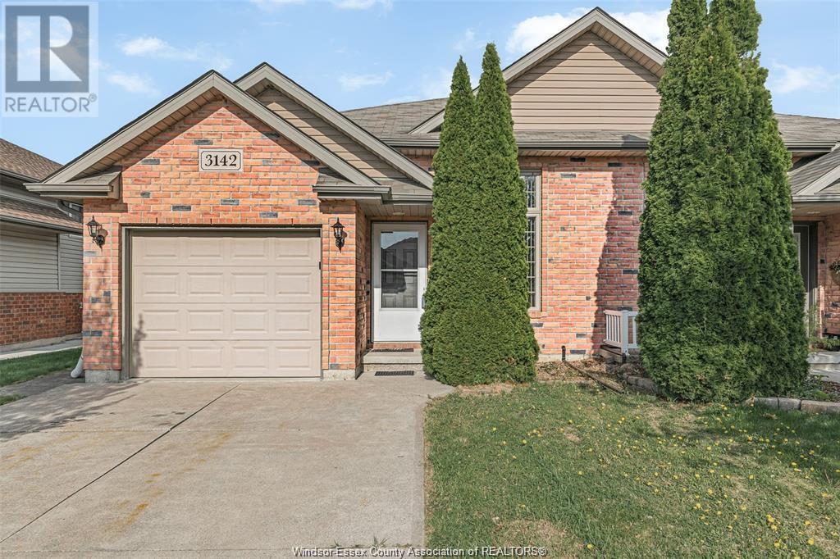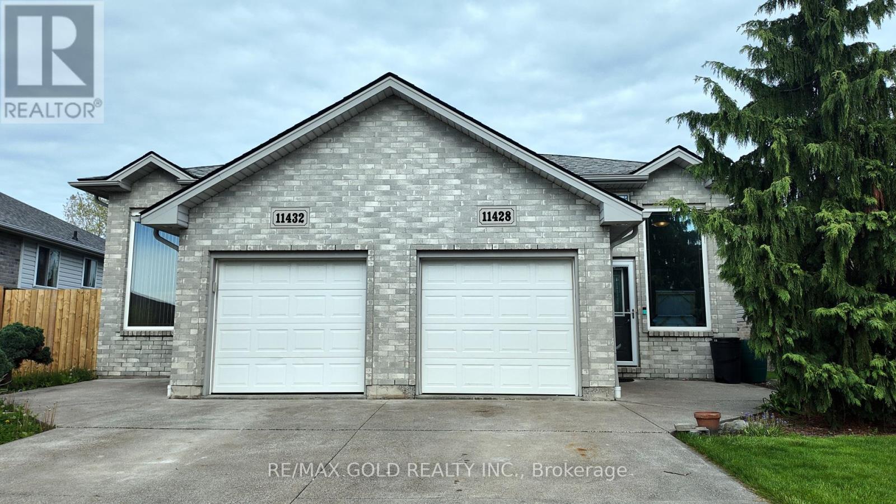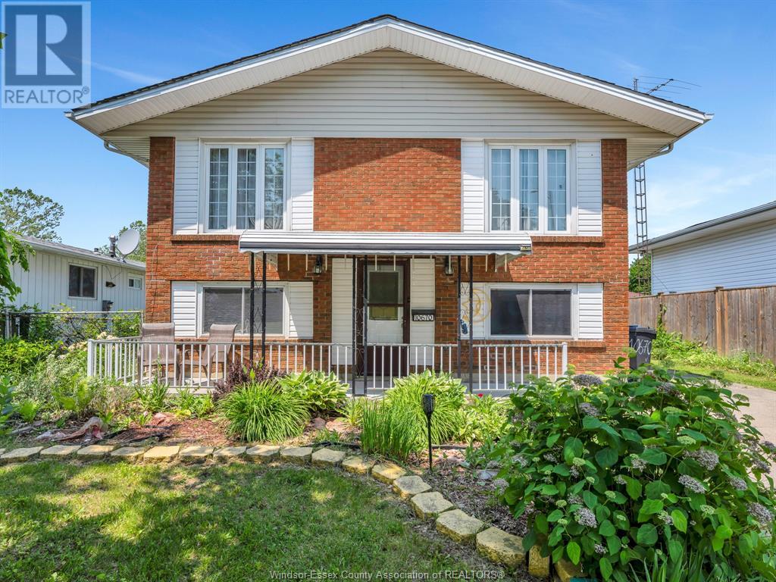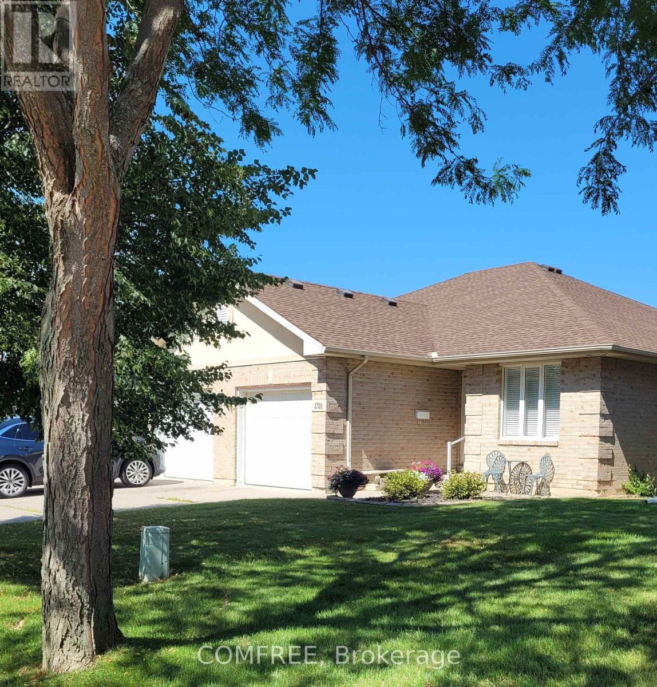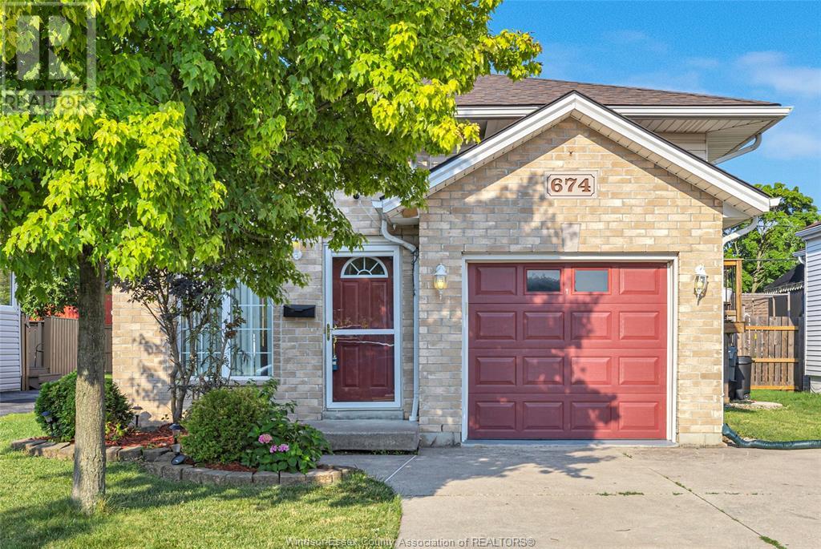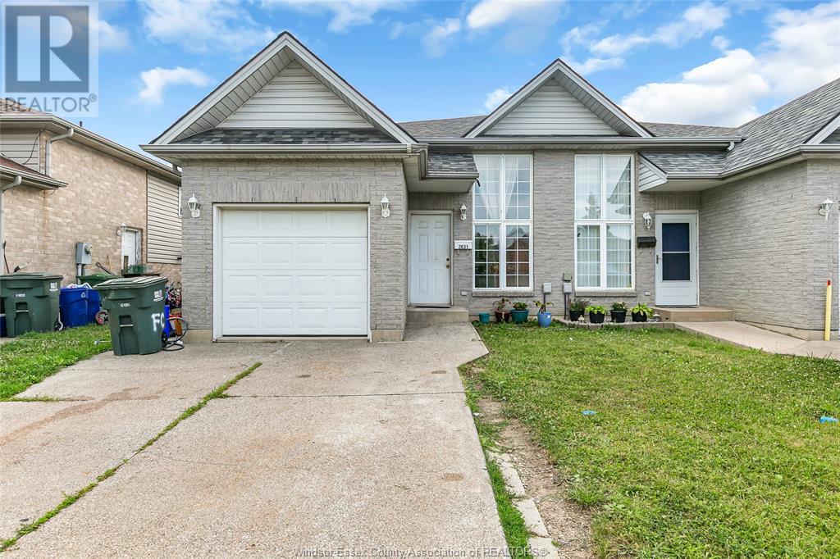Free account required
Unlock the full potential of your property search with a free account! Here's what you'll gain immediate access to:
- Exclusive Access to Every Listing
- Personalized Search Experience
- Favorite Properties at Your Fingertips
- Stay Ahead with Email Alerts
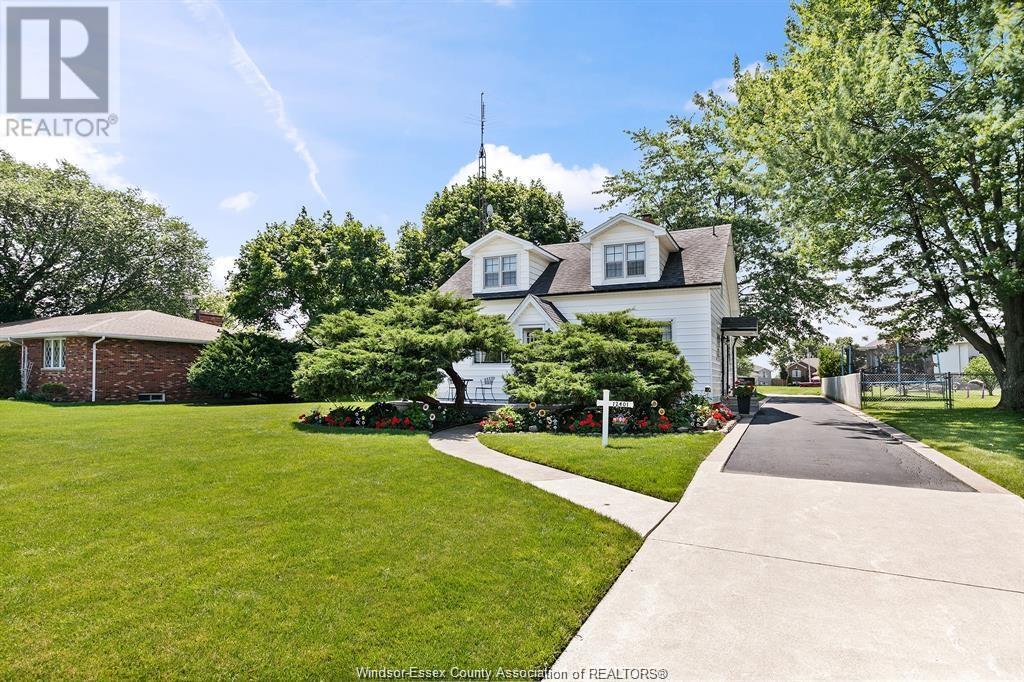
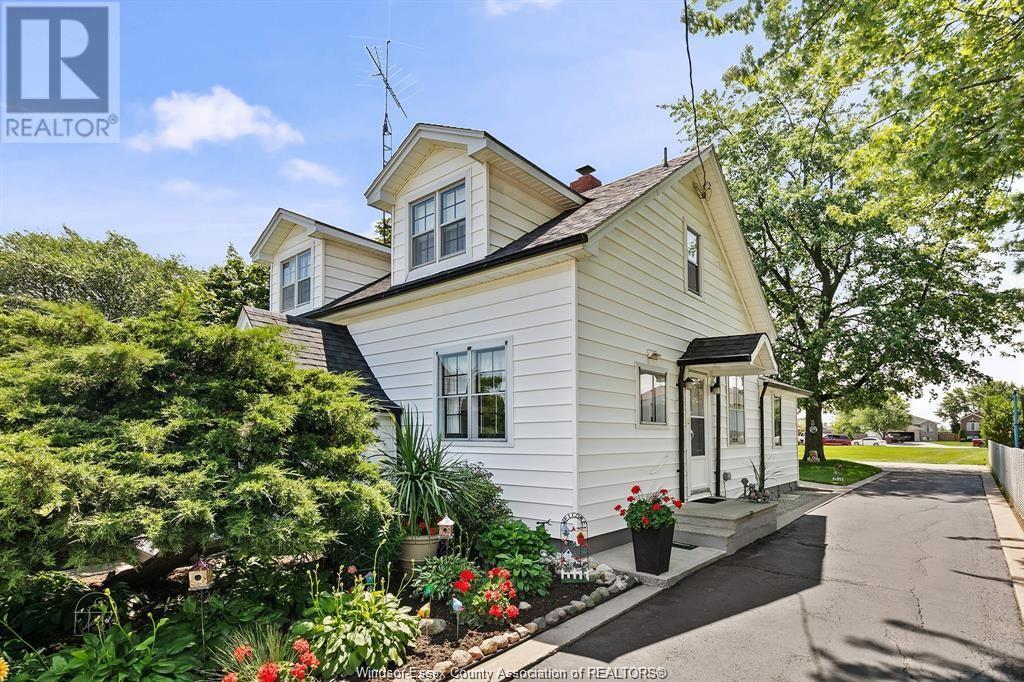
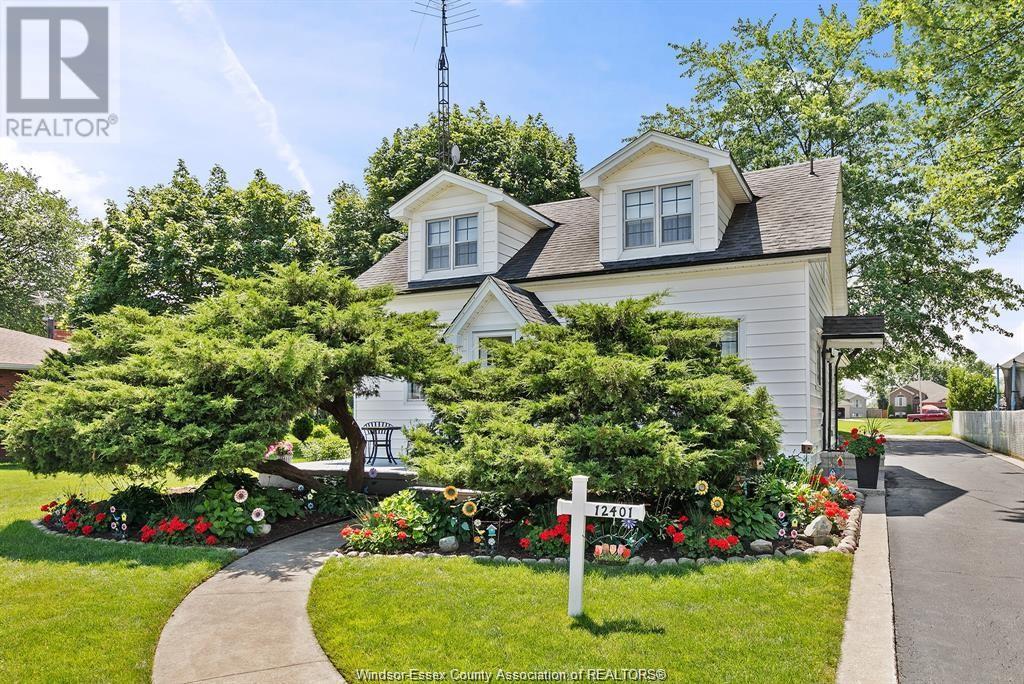

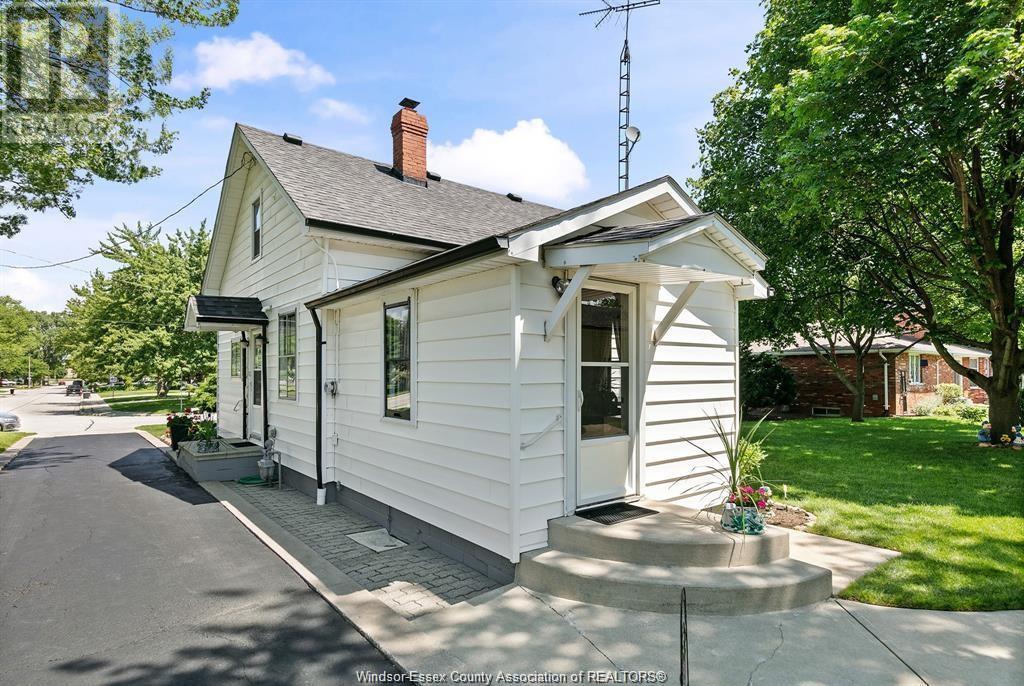
$499,000
12401 RENAUD STREET
Tecumseh, Ontario, Ontario, N8N1P5
MLS® Number: 25017541
Property description
EXPLORE THIS EXCEPTIONAL COUNTRY HOME IN THE HEART OF TECUMSEH! THIS PROPERTY FEATURES 3 LARGE BEDROOMS WITH LARGE CLOSETS W/ REAR OFFICE/LARGE MUDROOM & 2 FULL BATHS! THROUGHOUT THE HOME INCLUDES PLENTY OF STORAGE, LARGE DETACHED GARAGE (22X24FT & 1 0X24 WORKSHOP)AND SPACE TO ENJOY! EXPANSIVE LOT SIZE OF APPROX 85X150FT WITH MATURE TREES! CLOSE TO SHOPPING, ENTERTAINMENT, E.C ROW, QUICK ACCESS TO 401,BATTERY PLANT, MINUTES TO TRAILS AND PARKS, GREAT SCHOOL DISTRICT AND MUCH MORE! 24HRS NOTICE REQUIRED FOR ALL VIEWINGS.
Building information
Type
*****
Appliances
*****
Constructed Date
*****
Construction Style Attachment
*****
Cooling Type
*****
Exterior Finish
*****
Flooring Type
*****
Foundation Type
*****
Heating Fuel
*****
Heating Type
*****
Stories Total
*****
Land information
Landscape Features
*****
Size Irregular
*****
Size Total
*****
Rooms
Main level
Living room
*****
Bedroom
*****
Kitchen/Dining room
*****
Office
*****
Storage
*****
Utility room
*****
4pc Bathroom
*****
Second level
Primary Bedroom
*****
Bedroom
*****
3pc Bathroom
*****
Main level
Living room
*****
Bedroom
*****
Kitchen/Dining room
*****
Office
*****
Storage
*****
Utility room
*****
4pc Bathroom
*****
Second level
Primary Bedroom
*****
Bedroom
*****
3pc Bathroom
*****
Main level
Living room
*****
Bedroom
*****
Kitchen/Dining room
*****
Office
*****
Storage
*****
Utility room
*****
4pc Bathroom
*****
Second level
Primary Bedroom
*****
Bedroom
*****
3pc Bathroom
*****
Main level
Living room
*****
Bedroom
*****
Kitchen/Dining room
*****
Office
*****
Storage
*****
Utility room
*****
4pc Bathroom
*****
Second level
Primary Bedroom
*****
Bedroom
*****
3pc Bathroom
*****
Main level
Living room
*****
Bedroom
*****
Kitchen/Dining room
*****
Office
*****
Storage
*****
Utility room
*****
4pc Bathroom
*****
Second level
Primary Bedroom
*****
Bedroom
*****
3pc Bathroom
*****
Courtesy of PINNACLE PLUS REALTY LTD.
Book a Showing for this property
Please note that filling out this form you'll be registered and your phone number without the +1 part will be used as a password.
