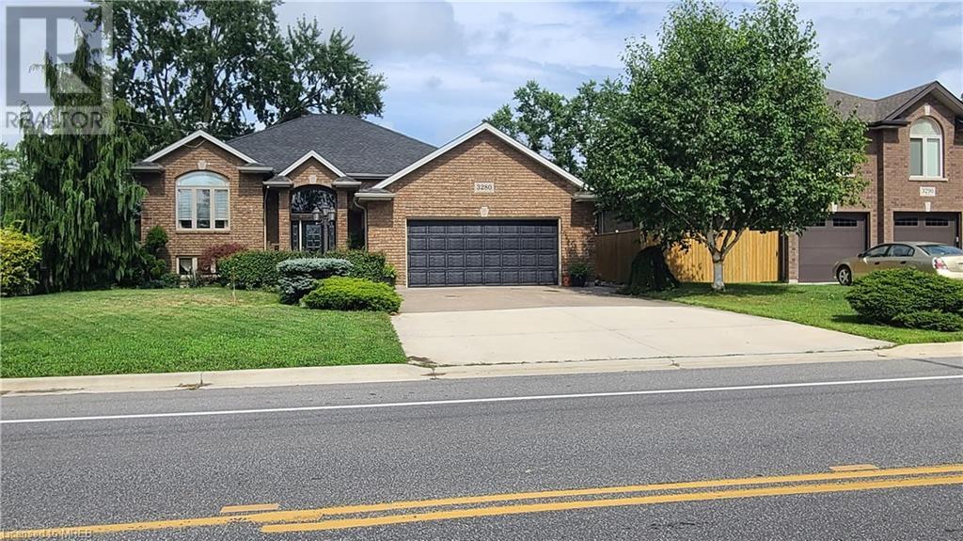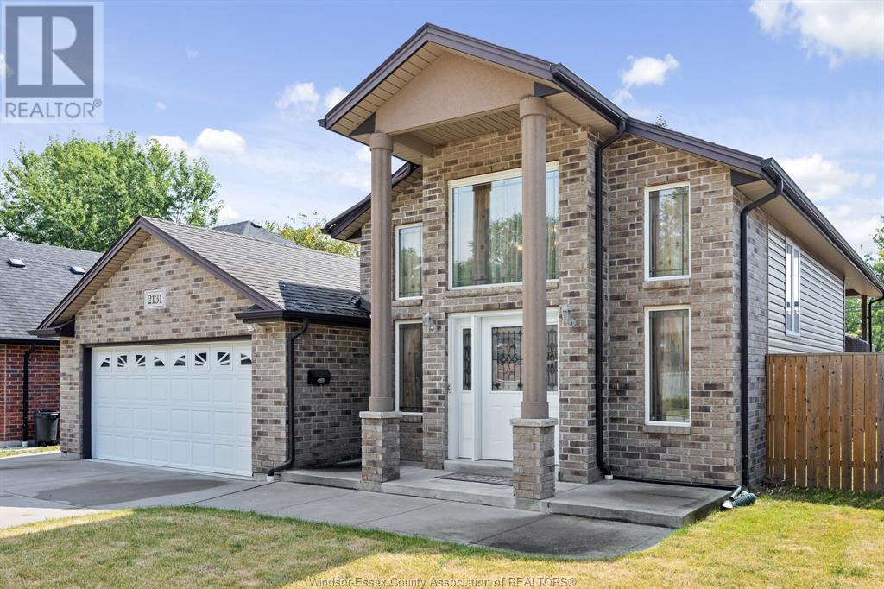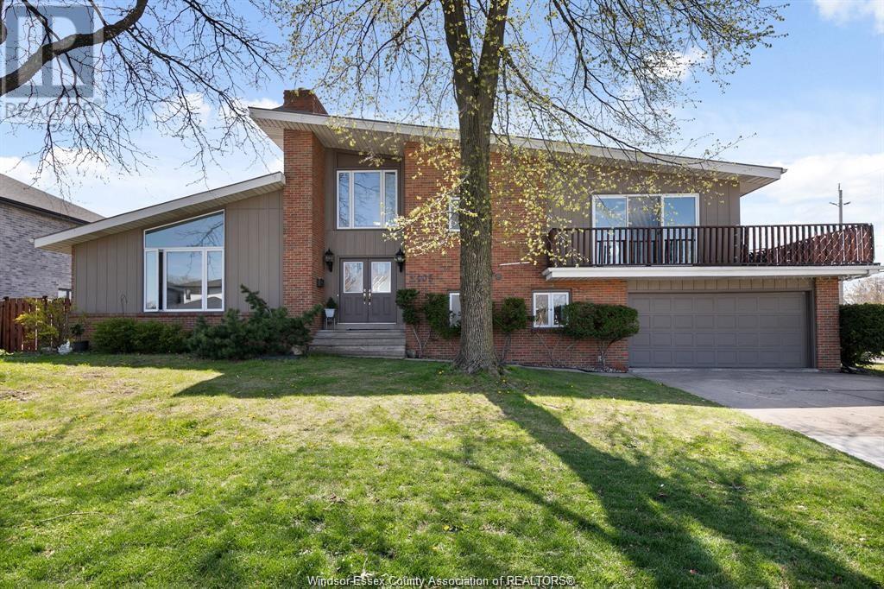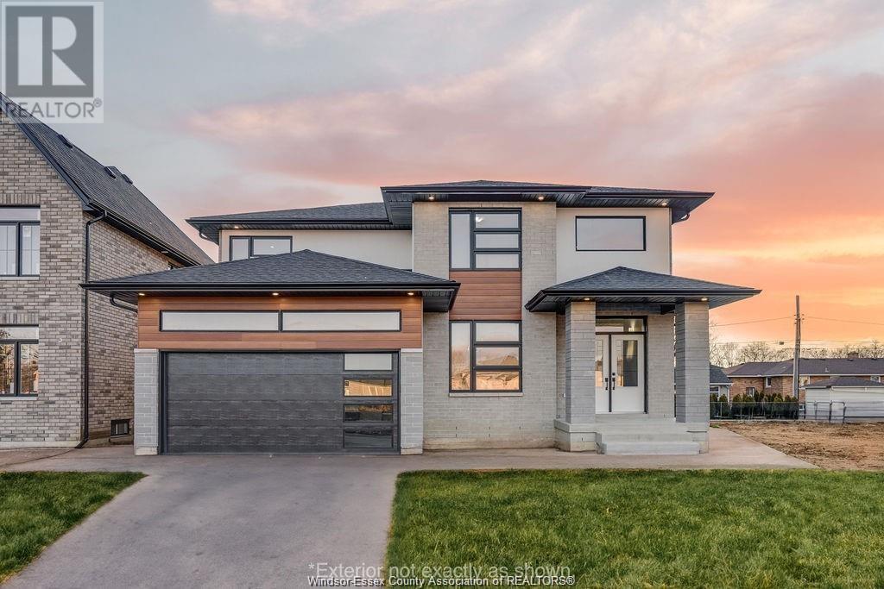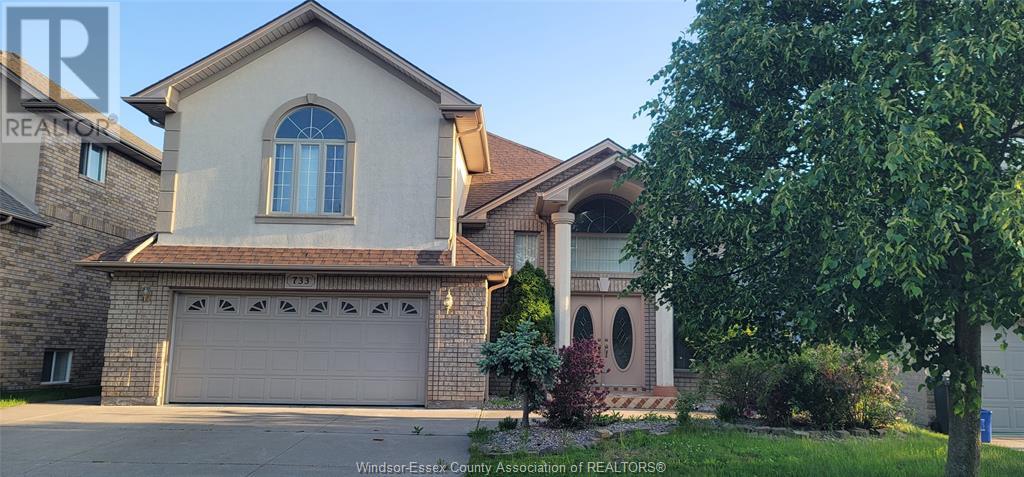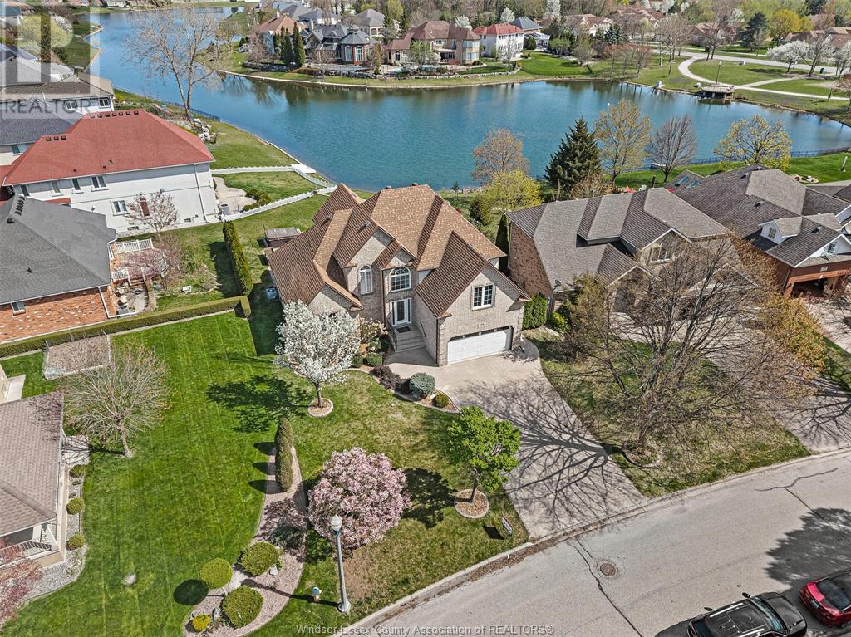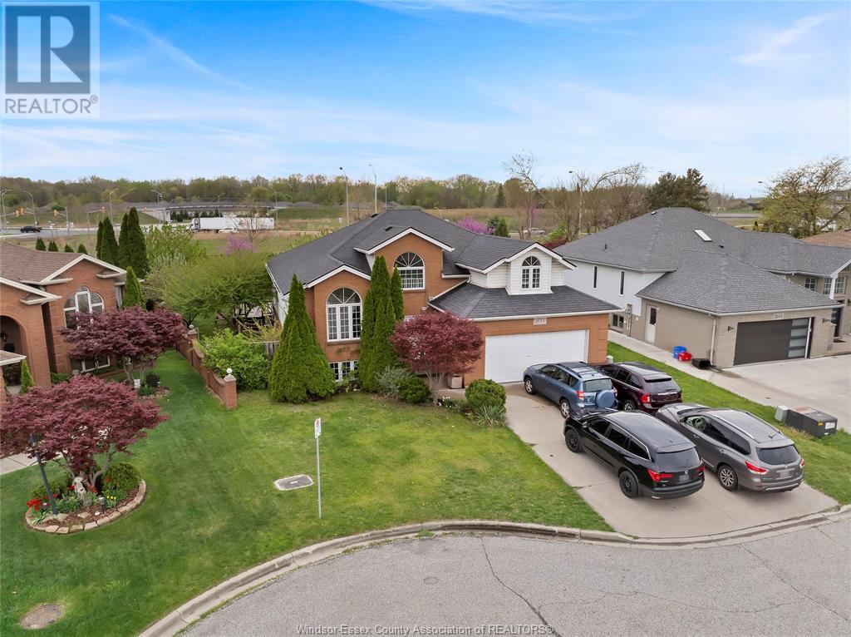Free account required
Unlock the full potential of your property search with a free account! Here's what you'll gain immediate access to:
- Exclusive Access to Every Listing
- Personalized Search Experience
- Favorite Properties at Your Fingertips
- Stay Ahead with Email Alerts
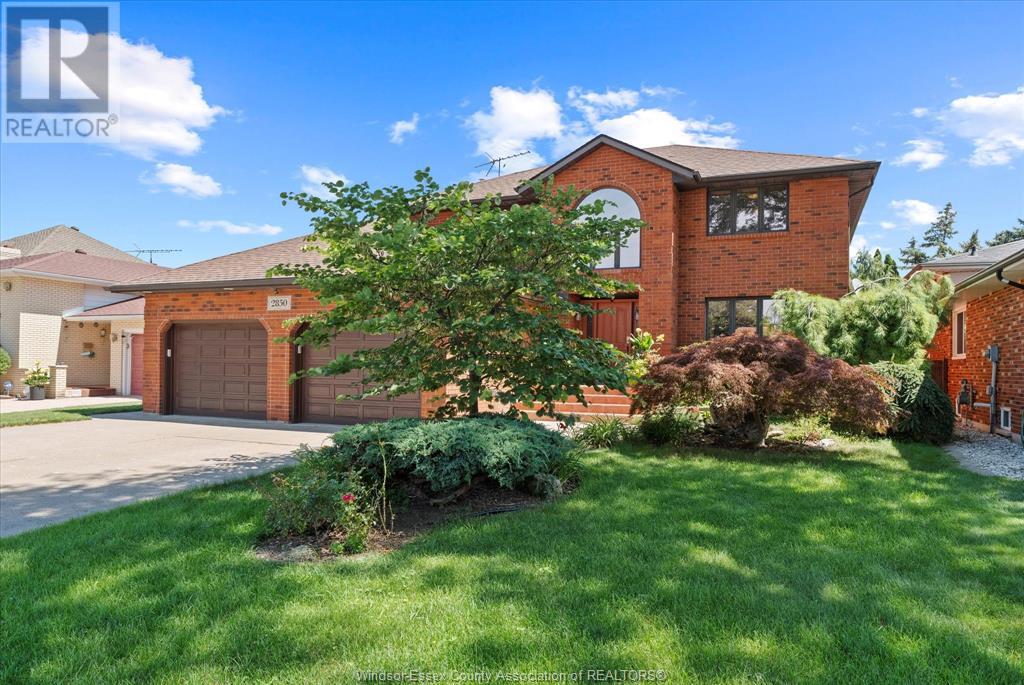
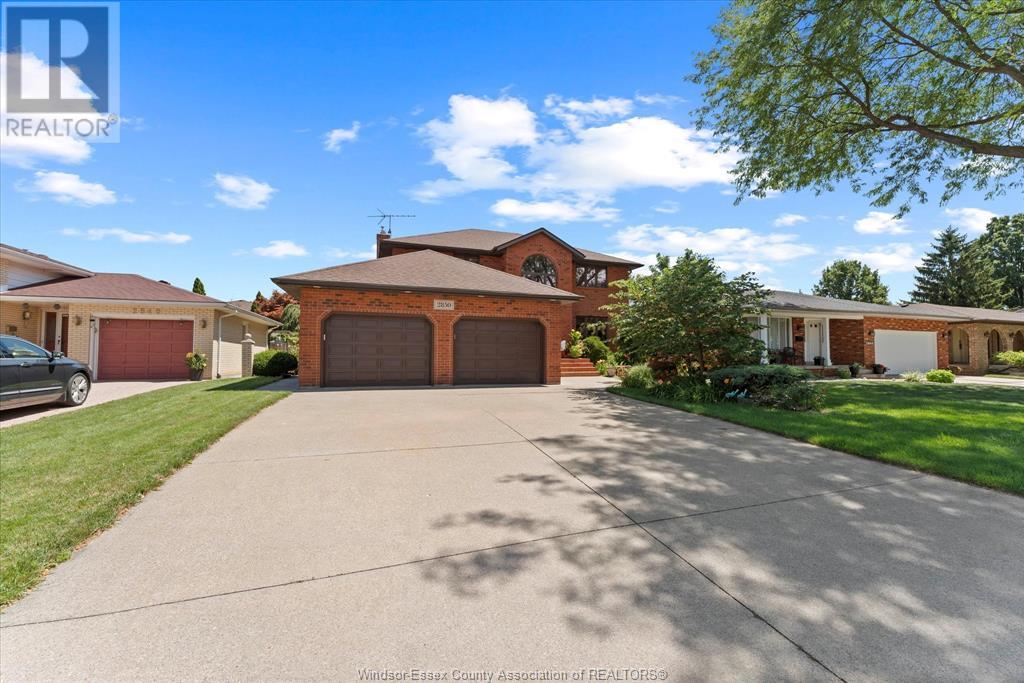
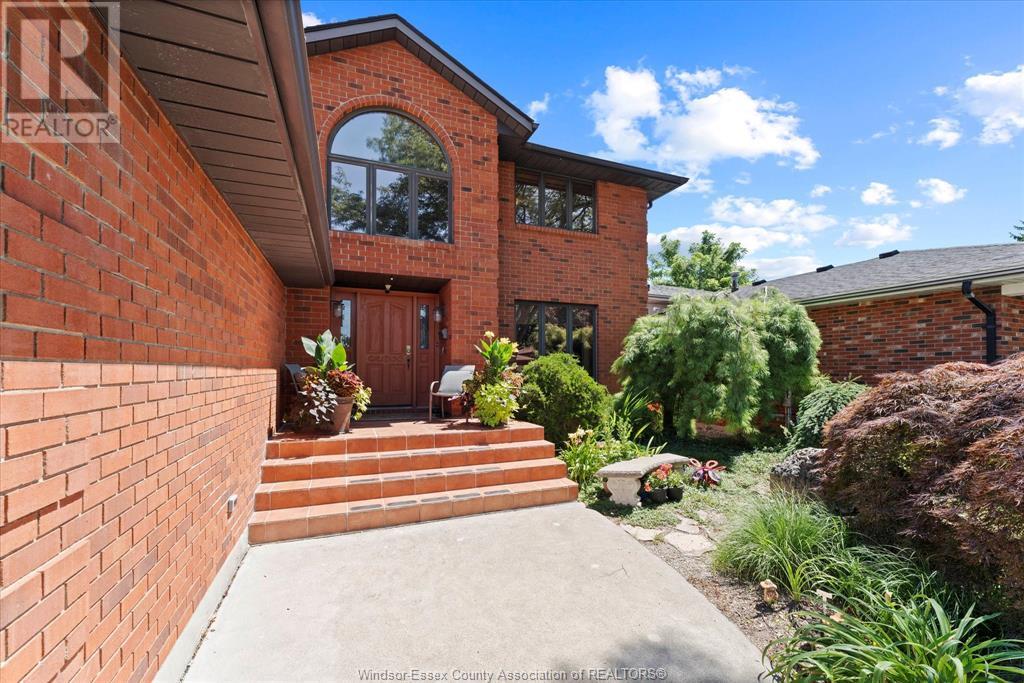
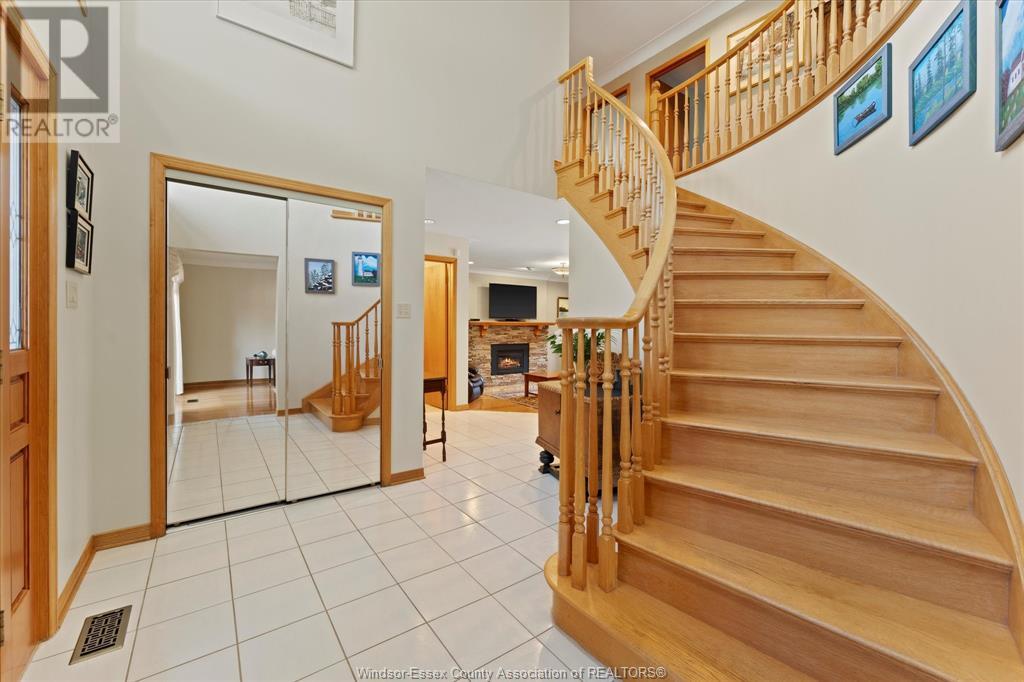
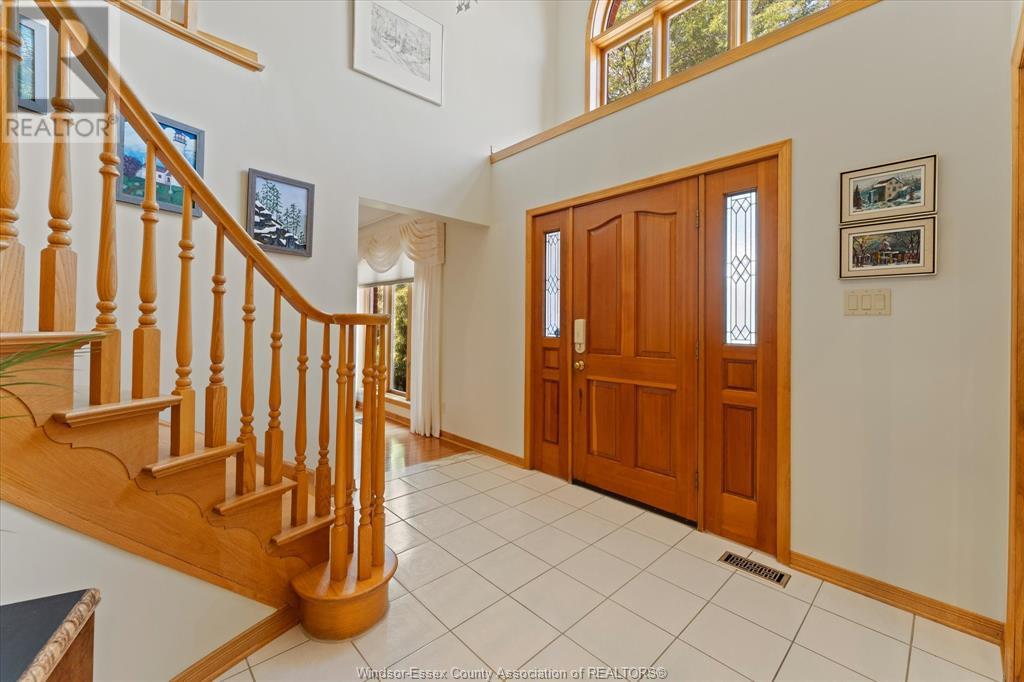
$899,900
2850 St. Clair AVENUE
Windsor, Ontario, Ontario, N9E4B4
MLS® Number: 25018602
Property description
Spacious 2 Story home nestled on a cul-de-sac street in most desired South Windsor (Bellewood) neighbourhood. Enjoy the fully landscaped yard and the inviting in-ground pool. Full brick custom home featuring 4+1 Bedrooms, 4 Bathrooms (2 Ensuite). Lots of entertaining/family space on the main floor featuring Living Room, Formal Dining Room, Family Room with gas fireplace, Kitchen with Eating Area. In addition, main floor laundry and 4-piece bath. Upstairs you will find the Primary Bedroom with 4-piece Ensuite, 3 additional Bedrooms, and 4-piece Bathroom. The lower level has a large Rec Room, 5th Bedroom with 2-piece Ensuite Bath, Office/Workshop, Utilities and Storage. 2-car Garage and plenty of driveway parking. Close proximity to highly rated neighbourhood schools, shopping and other amenities. Quick access to EC Row Expressway, highway 401, and bridge(s) to USA. Call for your viewing today!
Building information
Type
*****
Appliances
*****
Constructed Date
*****
Construction Style Attachment
*****
Cooling Type
*****
Exterior Finish
*****
Fireplace Fuel
*****
Fireplace Present
*****
Fireplace Type
*****
Flooring Type
*****
Foundation Type
*****
Half Bath Total
*****
Heating Fuel
*****
Heating Type
*****
Size Interior
*****
Stories Total
*****
Total Finished Area
*****
Land information
Fence Type
*****
Landscape Features
*****
Size Irregular
*****
Size Total
*****
Rooms
Main level
Living room
*****
Dining room
*****
Family room/Fireplace
*****
Kitchen
*****
Eating area
*****
Laundry room
*****
Foyer
*****
4pc Bathroom
*****
Basement
Recreation room
*****
Bedroom
*****
Utility room
*****
Storage
*****
2pc Ensuite bath
*****
Second level
Primary Bedroom
*****
Bedroom
*****
Bedroom
*****
Bedroom
*****
4pc Ensuite bath
*****
4pc Bathroom
*****
Main level
Living room
*****
Dining room
*****
Family room/Fireplace
*****
Kitchen
*****
Eating area
*****
Laundry room
*****
Foyer
*****
4pc Bathroom
*****
Basement
Recreation room
*****
Bedroom
*****
Utility room
*****
Storage
*****
2pc Ensuite bath
*****
Second level
Primary Bedroom
*****
Bedroom
*****
Bedroom
*****
Bedroom
*****
4pc Ensuite bath
*****
4pc Bathroom
*****
Main level
Living room
*****
Dining room
*****
Family room/Fireplace
*****
Kitchen
*****
Eating area
*****
Laundry room
*****
Foyer
*****
4pc Bathroom
*****
Basement
Recreation room
*****
Bedroom
*****
Utility room
*****
Storage
*****
Courtesy of ROYAL LEPAGE BINDER REAL ESTATE
Book a Showing for this property
Please note that filling out this form you'll be registered and your phone number without the +1 part will be used as a password.
