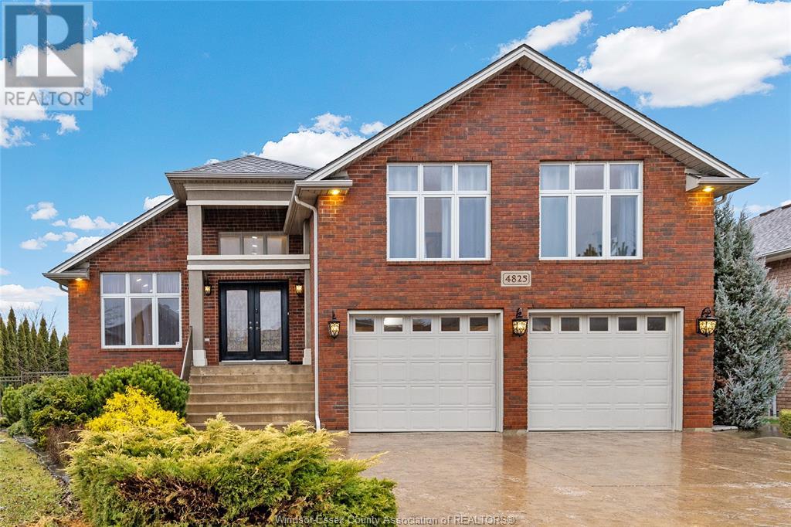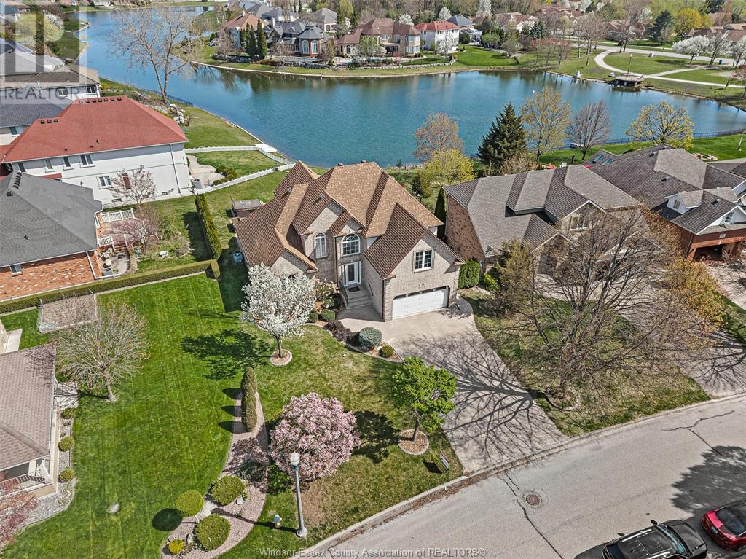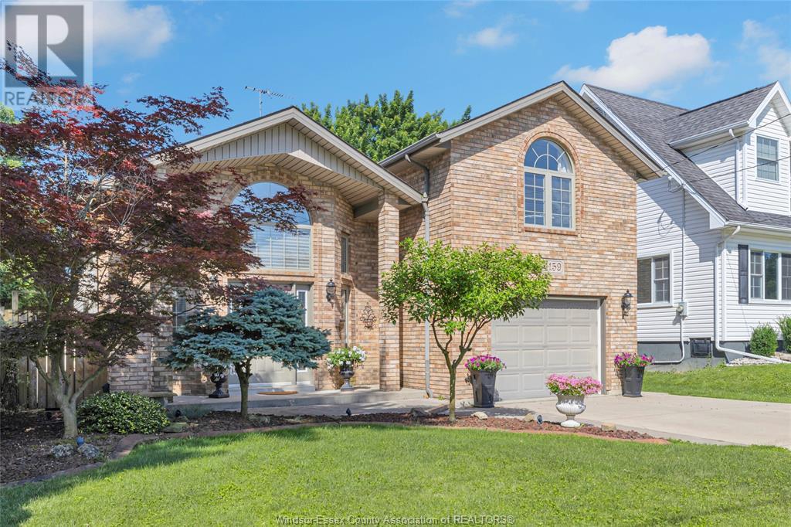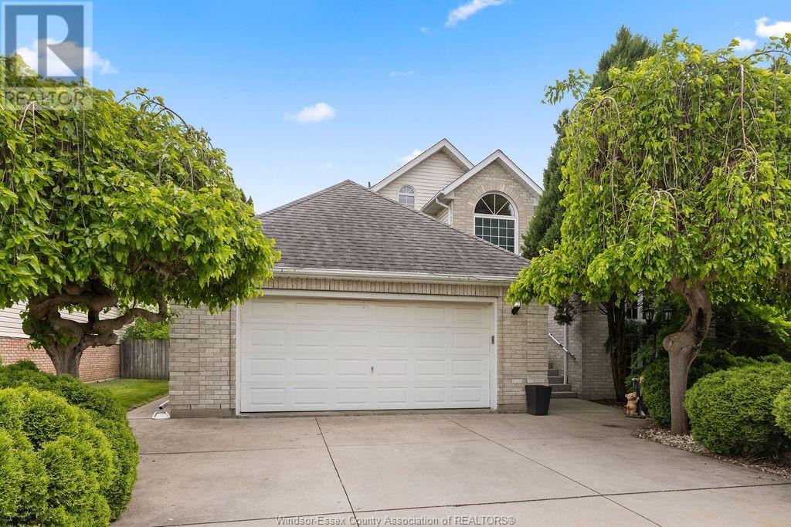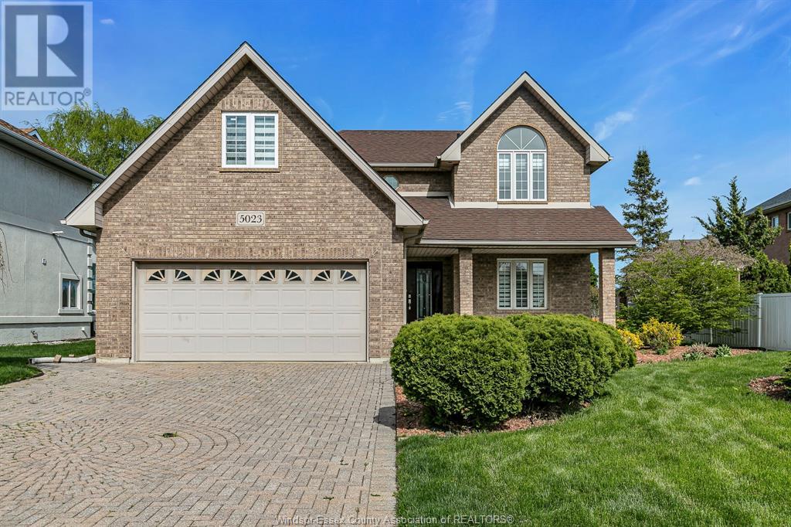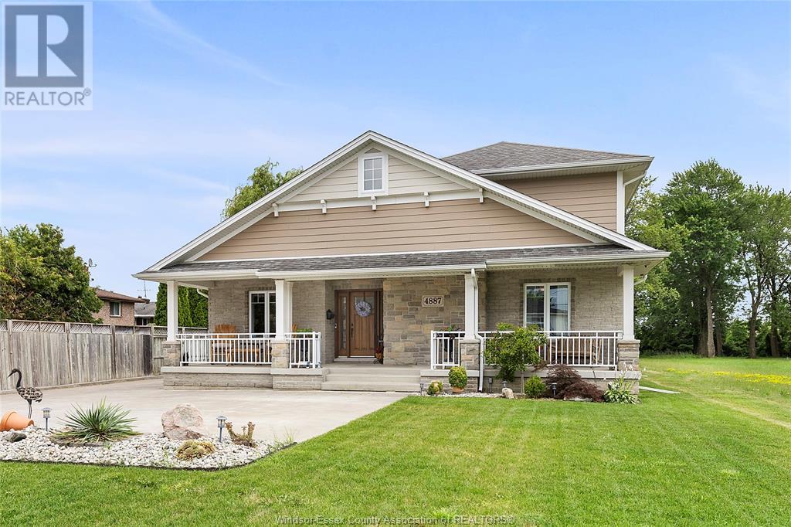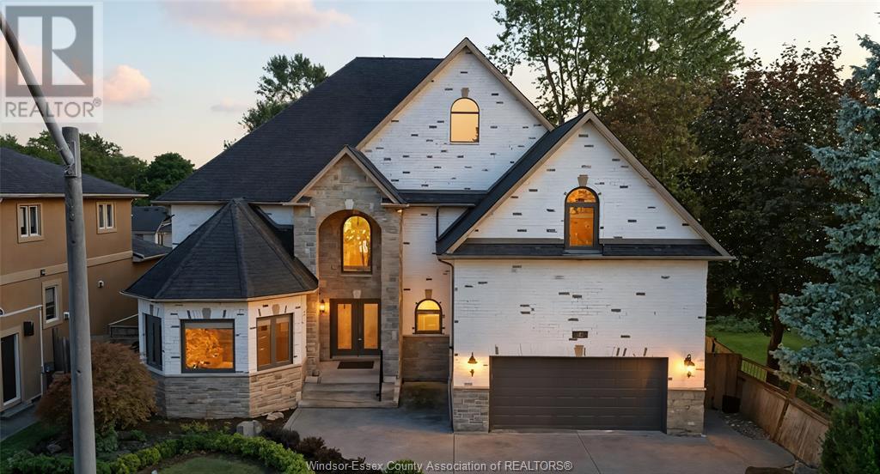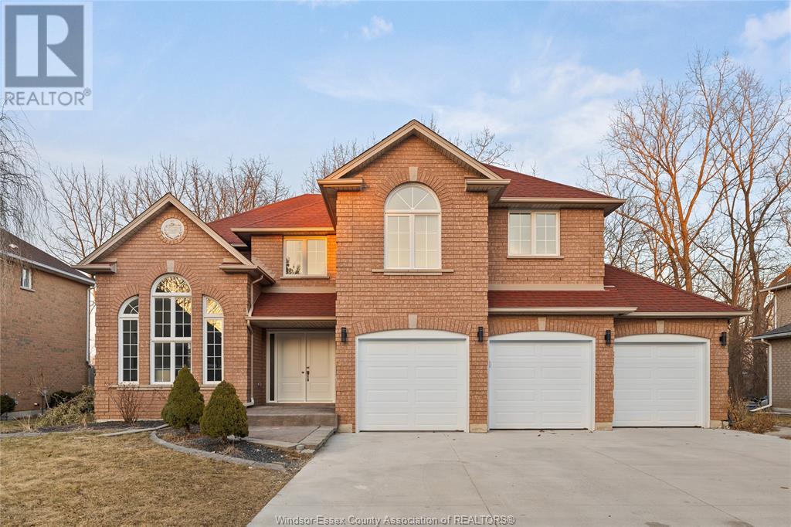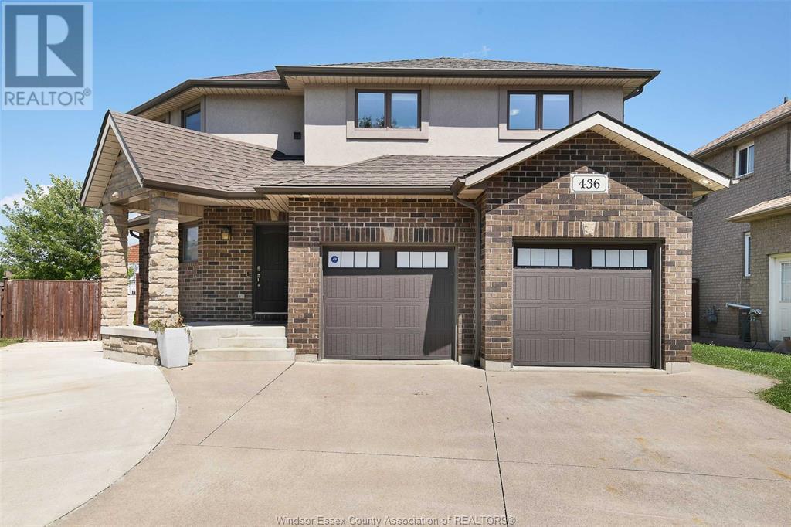Free account required
Unlock the full potential of your property search with a free account! Here's what you'll gain immediate access to:
- Exclusive Access to Every Listing
- Personalized Search Experience
- Favorite Properties at Your Fingertips
- Stay Ahead with Email Alerts
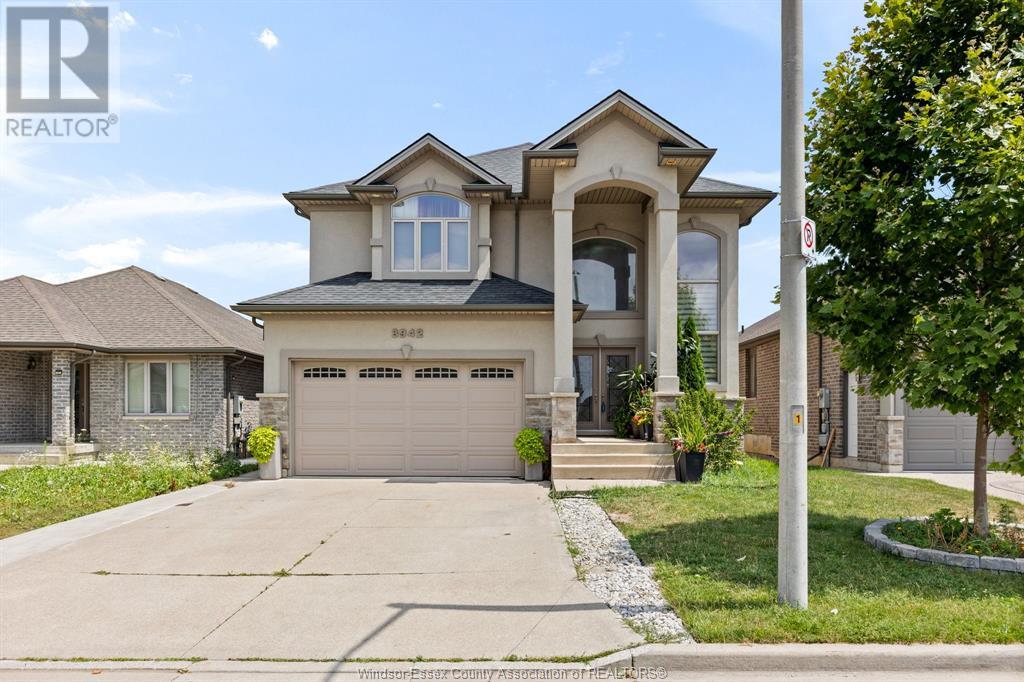

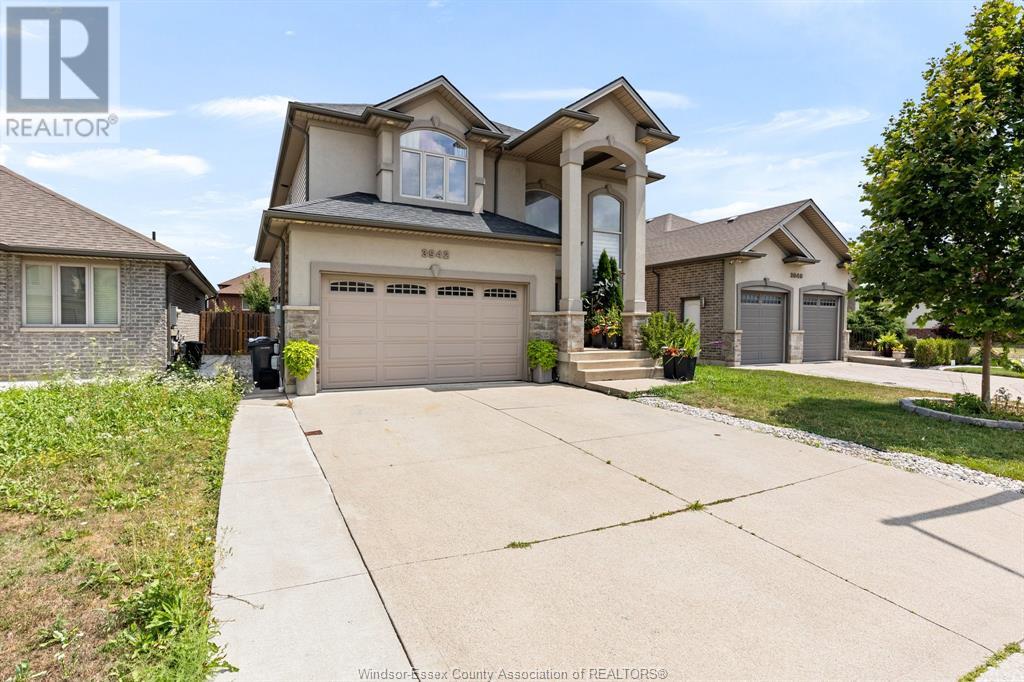

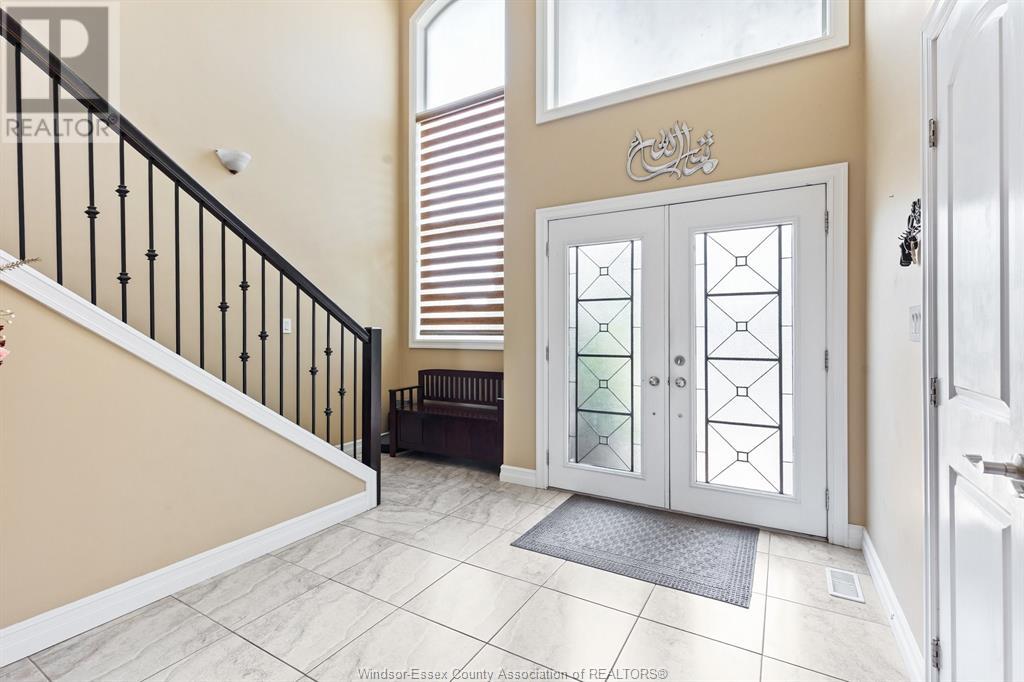
$999,900
3942 ZANZIBAR CRESCENT
Windsor, Ontario, Ontario, N9G0A5
MLS® Number: 25019120
Property description
Welcome to a large 2-story home located in a secluded crescent perfect for families of all sizes, Entrance contains a large 18ft open to below foyer bringing natural light into the main and 2nd floor. Walk tlu·ough the foyer into an open-concept layout with the dining room, family room, kitchen, & eating area all open. The eating area contains a large sliding glass door into the backyard that has a raised covered patio. On the second floor you have 4 spacious bedrooms & 2 full bathrooms, including a large primary suite with a walk-in closet & ensuite bath. Laundry room is also located on the 2nd floor for added convenience. In the basement you have a large family room with 2 egress windows, a bedroom with another egress window, a 3-piece bath, ample storage space and a cold room .. Option to add a 2nd bedroom to the bsmt, with the closet already in place. Located near Costco, Devonshire mall, plus more South Windsor amenities.
Building information
Type
*****
Appliances
*****
Constructed Date
*****
Construction Style Attachment
*****
Cooling Type
*****
Exterior Finish
*****
Fireplace Fuel
*****
Fireplace Present
*****
Fireplace Type
*****
Flooring Type
*****
Foundation Type
*****
Half Bath Total
*****
Heating Fuel
*****
Heating Type
*****
Stories Total
*****
Land information
Fence Type
*****
Landscape Features
*****
Size Irregular
*****
Size Total
*****
Rooms
Main level
Foyer
*****
Dining room
*****
Kitchen
*****
Eating area
*****
Family room/Fireplace
*****
2pc Bathroom
*****
Basement
Family room
*****
Bedroom
*****
Storage
*****
Cold room
*****
3pc Bathroom
*****
Second level
Bedroom
*****
Bedroom
*****
Bedroom
*****
Primary Bedroom
*****
Laundry room
*****
5pc Bathroom
*****
4pc Ensuite bath
*****
Main level
Foyer
*****
Dining room
*****
Kitchen
*****
Eating area
*****
Family room/Fireplace
*****
2pc Bathroom
*****
Basement
Family room
*****
Bedroom
*****
Storage
*****
Cold room
*****
3pc Bathroom
*****
Second level
Bedroom
*****
Bedroom
*****
Bedroom
*****
Primary Bedroom
*****
Laundry room
*****
5pc Bathroom
*****
4pc Ensuite bath
*****
Courtesy of REMO VALENTE REAL ESTATE (1990) LIMITED
Book a Showing for this property
Please note that filling out this form you'll be registered and your phone number without the +1 part will be used as a password.
