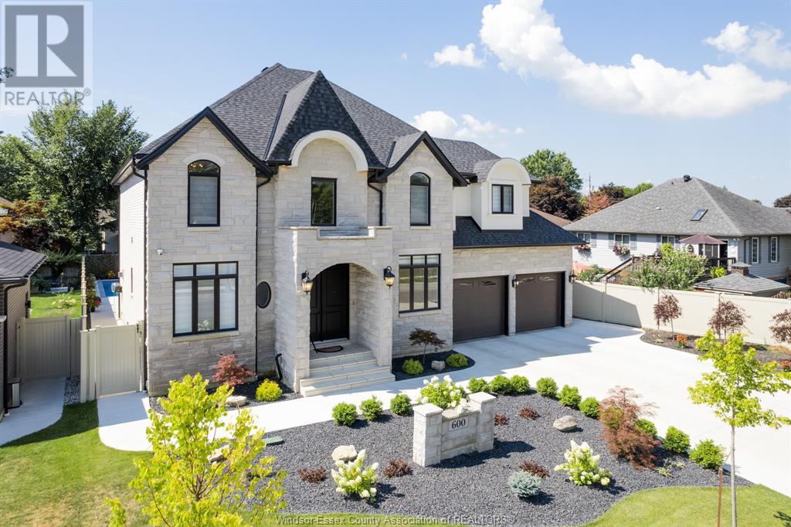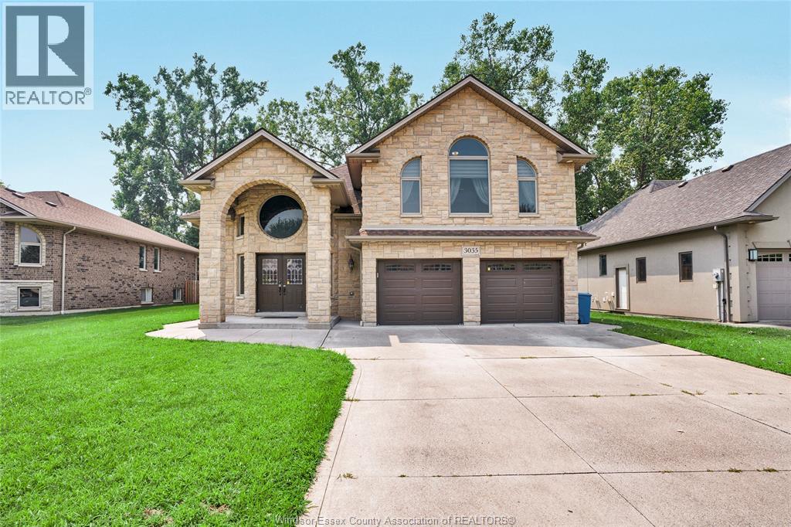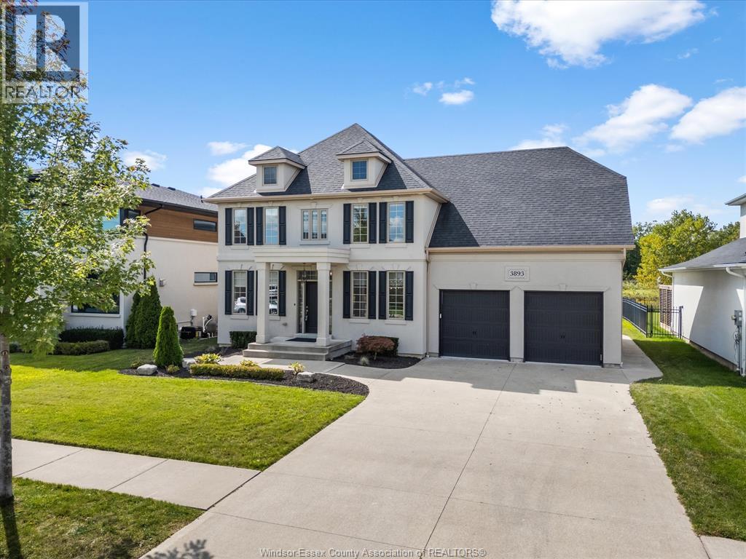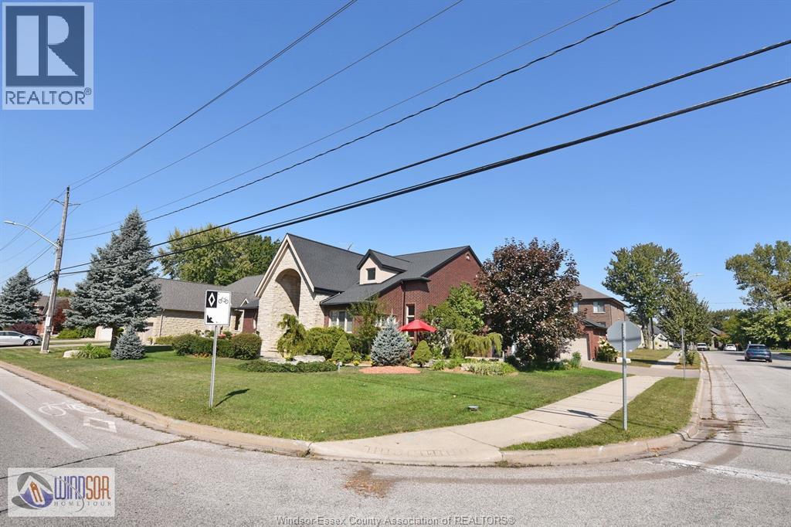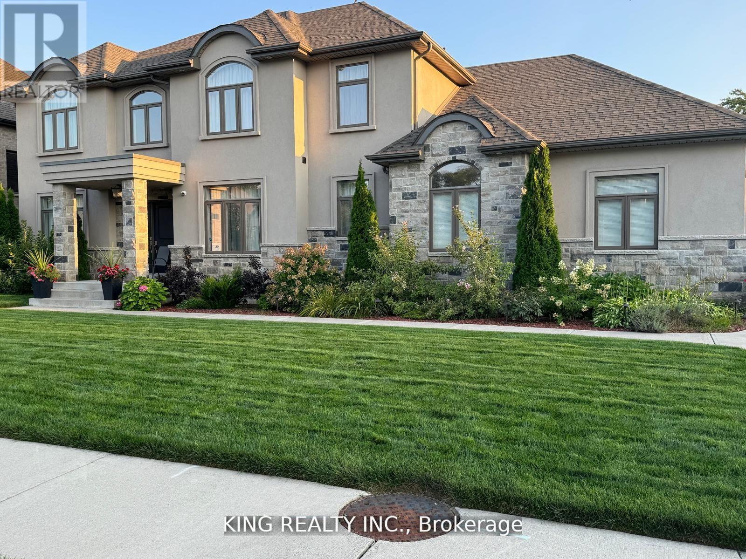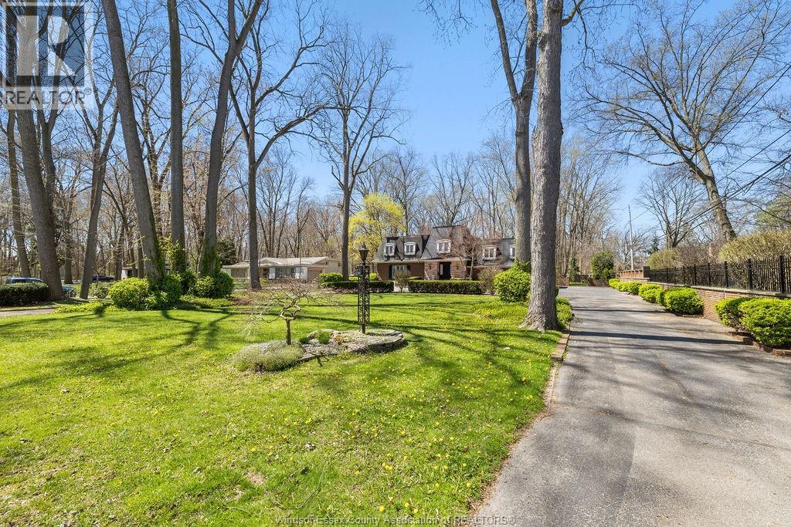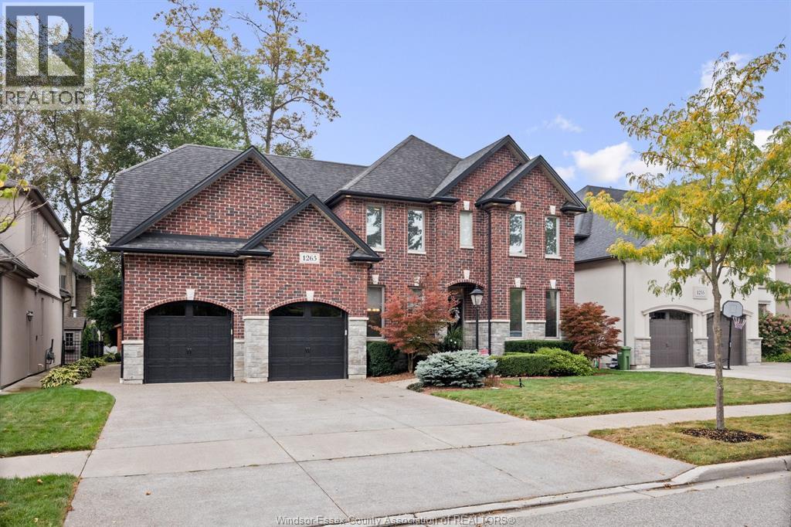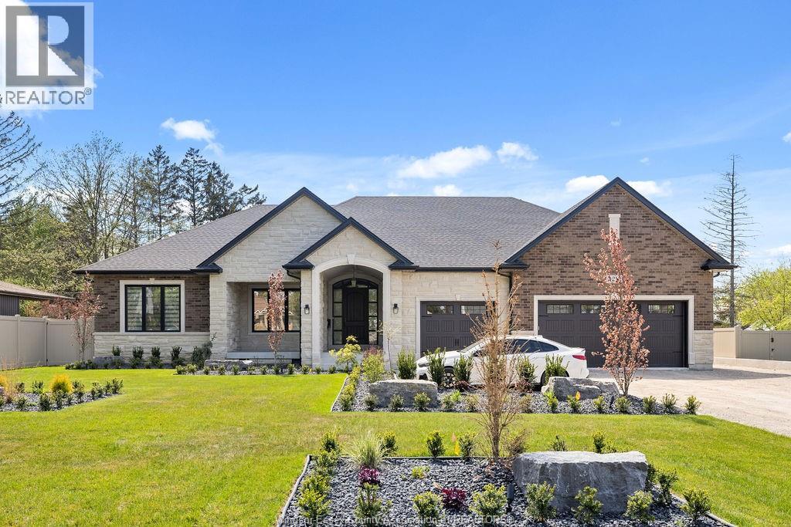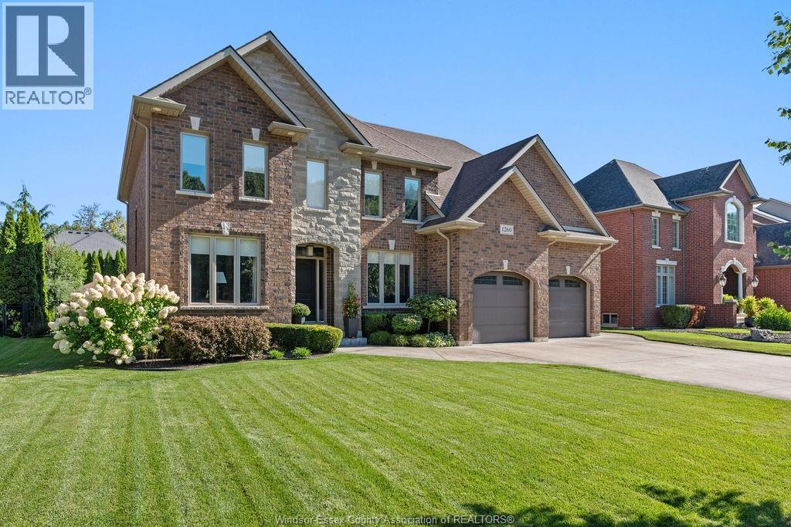Free account required
Unlock the full potential of your property search with a free account! Here's what you'll gain immediate access to:
- Exclusive Access to Every Listing
- Personalized Search Experience
- Favorite Properties at Your Fingertips
- Stay Ahead with Email Alerts
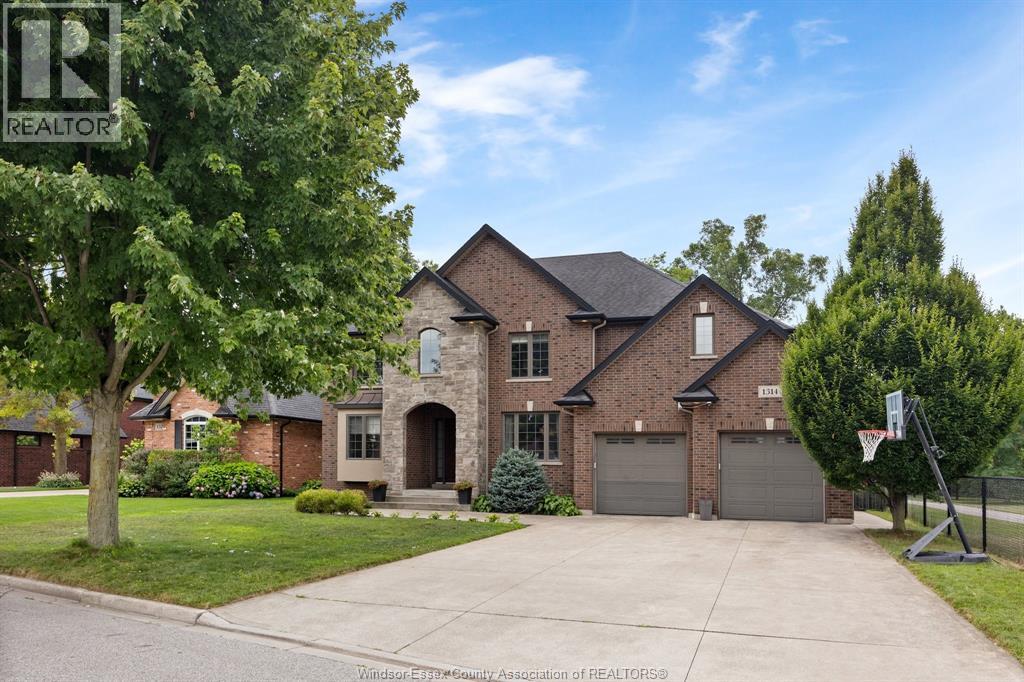
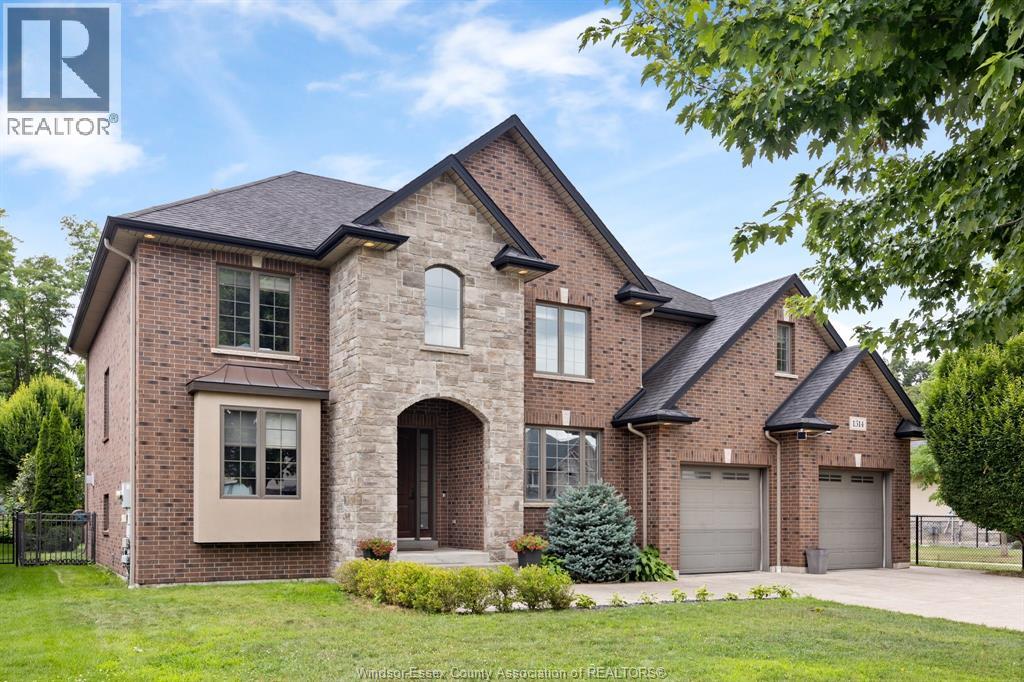
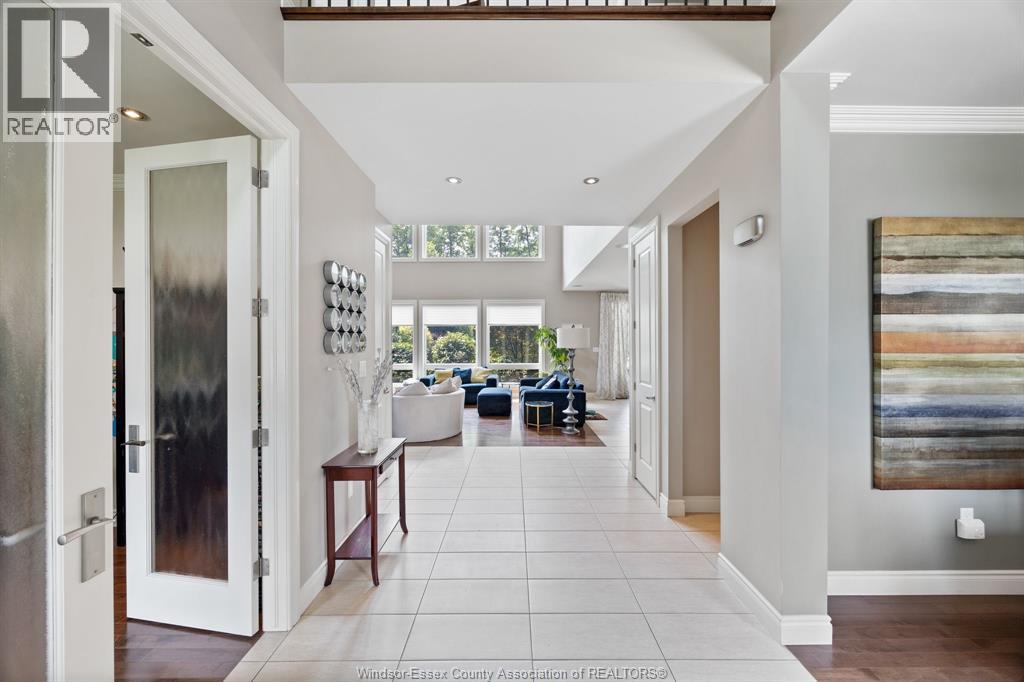
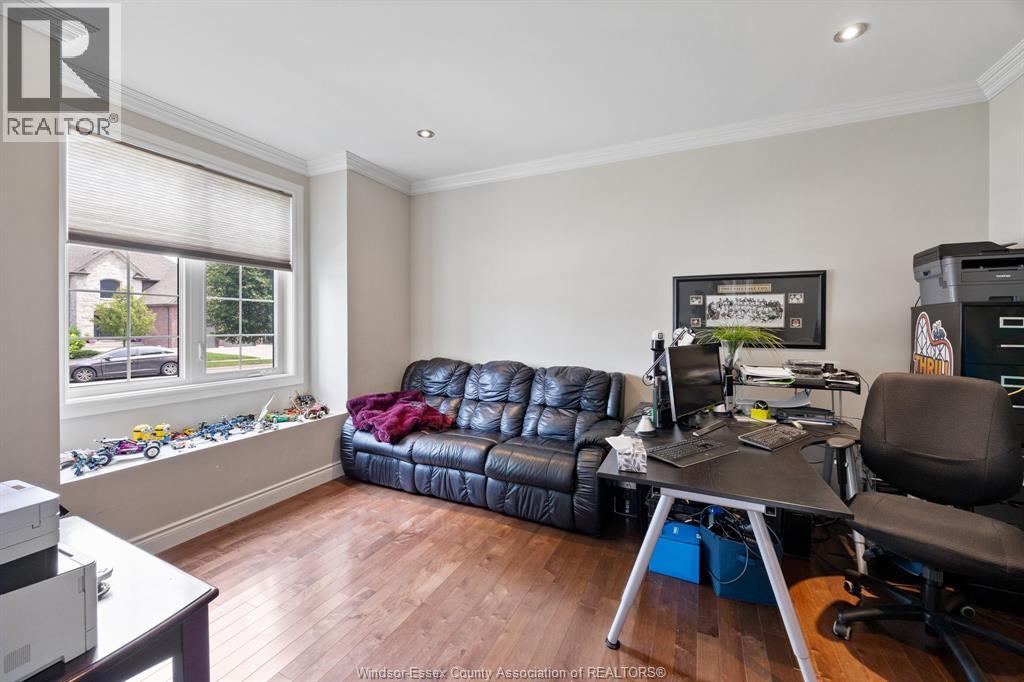
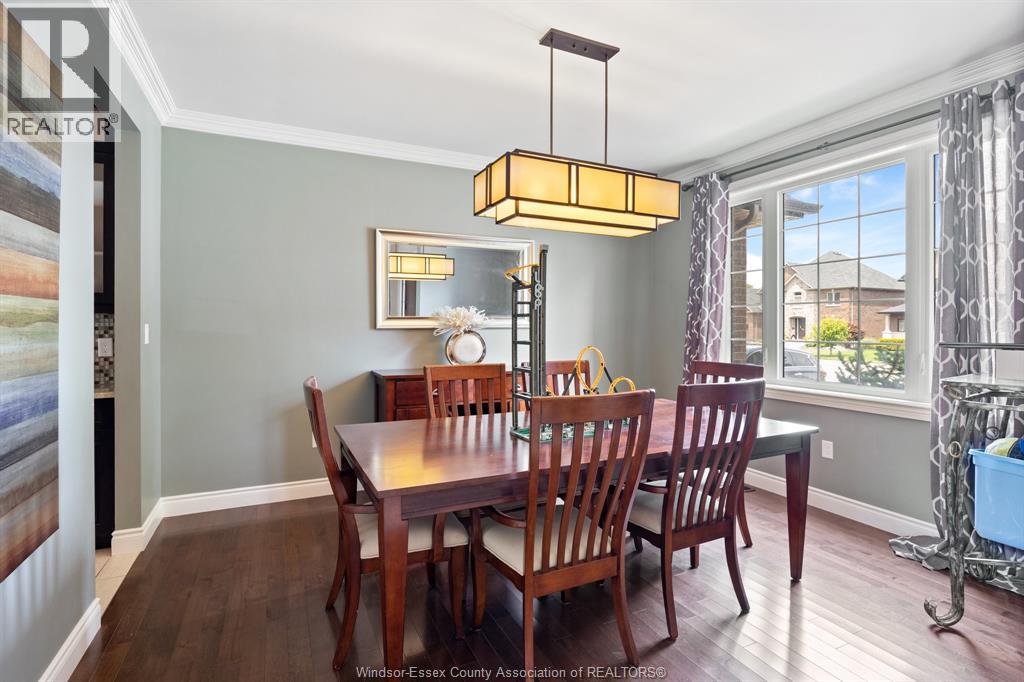
$1,425,000
1314 MONTY
LaSalle, Ontario, Ontario, N9J0A8
MLS® Number: 25019145
Property description
Welcome to 1314 monty—a dream address for your growing family! This stunning 2-storey brick home, custom built by Timberland Homes and lovingly maintained by its original owners, sits proudly on a beautifully landscaped large private lot in one of LaSalle’s most sought-after neighbourhoods. Designed with families in mind, this 4 bedroom home offers approx. 3390 sq ft of functional living space. The openconcept main floor features a spacious kitchen w/granite and walk-in pantry, eating area, and spacious family room with fireplace—perfect for everyday living and entertaining. Enjoy the convenience of main floor laundry and office. Upstairs, you’ll find 4 generously sized bedrooms, including a luxurious primary suite with walk-in closet, ensuite. Lower level offers lots of room for family movies and games night, full bath, storage, grade entrance. Step outside to your private backyard oasis featuring covered porch, heated inground custom salt water pool, fenced yard, and patio. Other highlights include a 2-car garage, HRV, alarm, c/vac, sprinklers , appliances included. Close to top-rated schools, scenic trails, Essex Golf, shopping, and the U.S. border. Flexible possession available—make this exceptional family home yours today.
Building information
Type
*****
Appliances
*****
Constructed Date
*****
Construction Style Attachment
*****
Cooling Type
*****
Exterior Finish
*****
Fireplace Fuel
*****
Fireplace Present
*****
Fireplace Type
*****
Flooring Type
*****
Foundation Type
*****
Half Bath Total
*****
Heating Fuel
*****
Heating Type
*****
Size Interior
*****
Stories Total
*****
Total Finished Area
*****
Land information
Fence Type
*****
Landscape Features
*****
Size Irregular
*****
Size Total
*****
Rooms
Main level
Foyer
*****
Dining room
*****
Kitchen
*****
Eating area
*****
Family room/Fireplace
*****
Laundry room
*****
Mud room
*****
2pc Bathroom
*****
Basement
Family room
*****
Other
*****
Storage
*****
Utility room
*****
3pc Bathroom
*****
Second level
Bedroom
*****
Bedroom
*****
Bedroom
*****
Primary Bedroom
*****
4pc Bathroom
*****
5pc Ensuite bath
*****
Main level
Foyer
*****
Dining room
*****
Kitchen
*****
Eating area
*****
Family room/Fireplace
*****
Laundry room
*****
Mud room
*****
2pc Bathroom
*****
Basement
Family room
*****
Other
*****
Storage
*****
Utility room
*****
3pc Bathroom
*****
Second level
Bedroom
*****
Bedroom
*****
Bedroom
*****
Primary Bedroom
*****
4pc Bathroom
*****
5pc Ensuite bath
*****
Courtesy of MANOR WINDSOR REALTY LTD.
Book a Showing for this property
Please note that filling out this form you'll be registered and your phone number without the +1 part will be used as a password.
