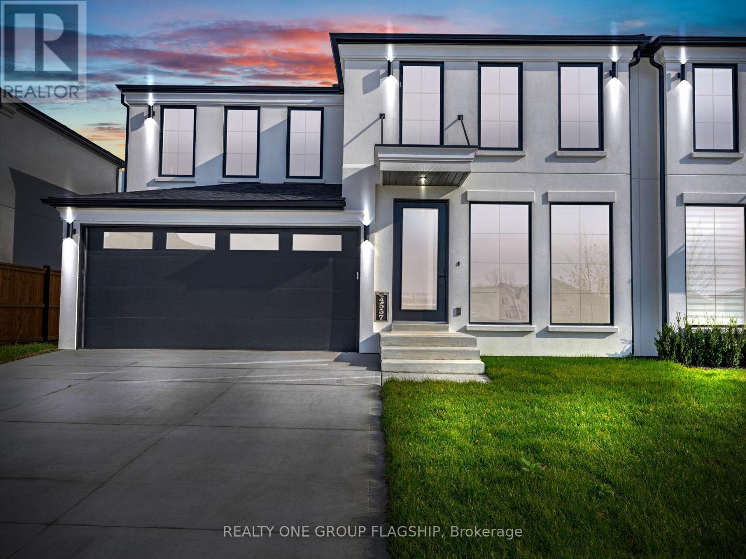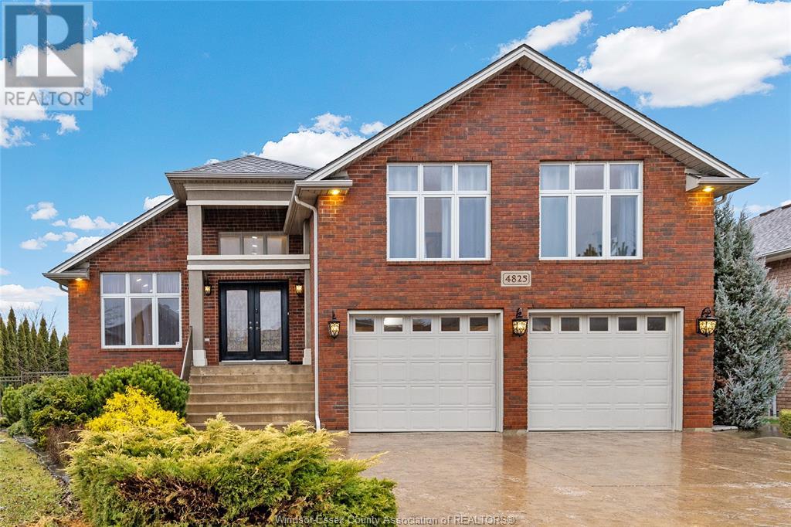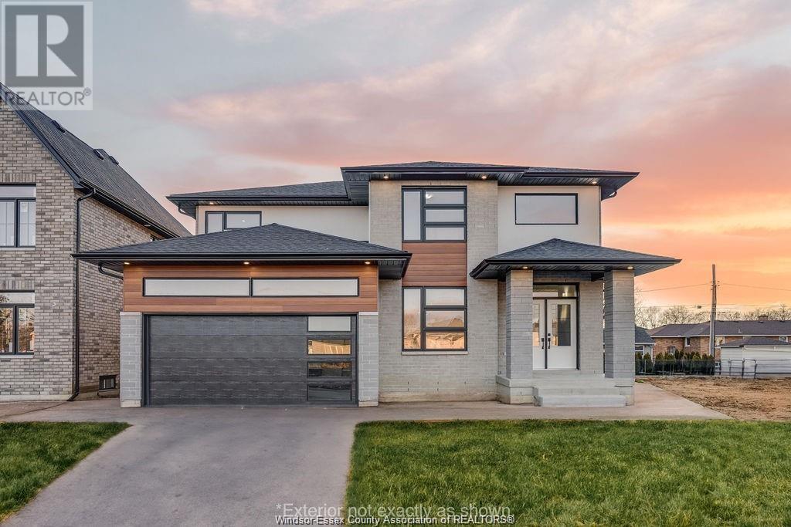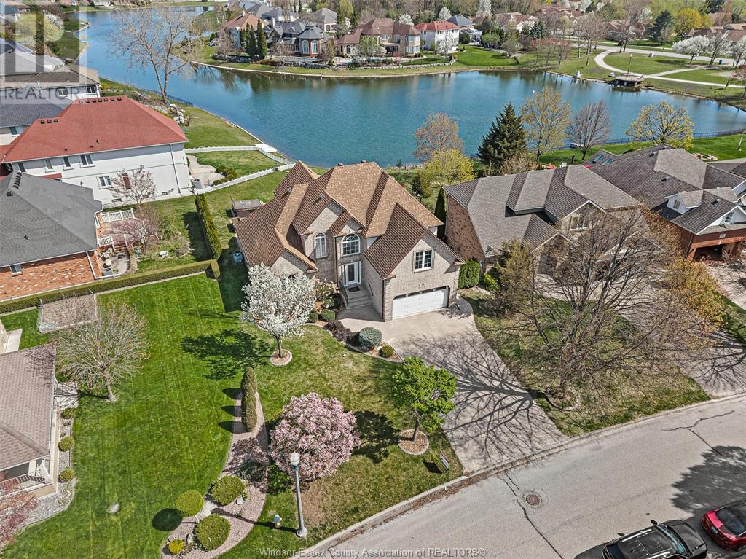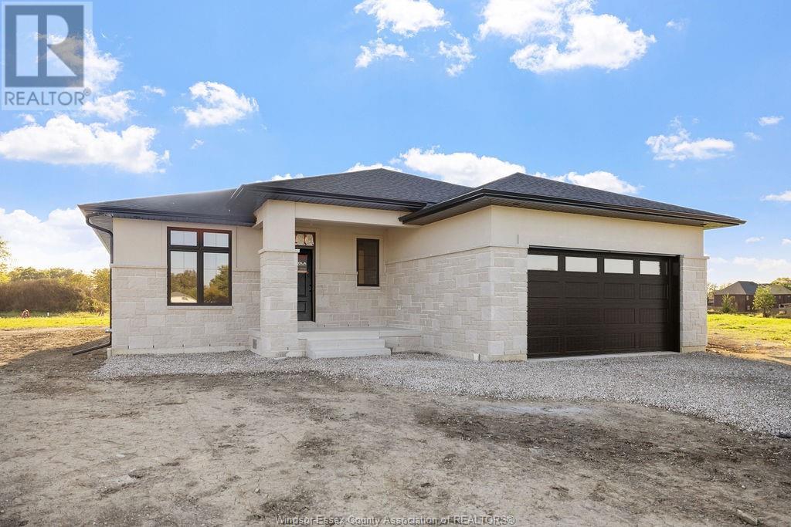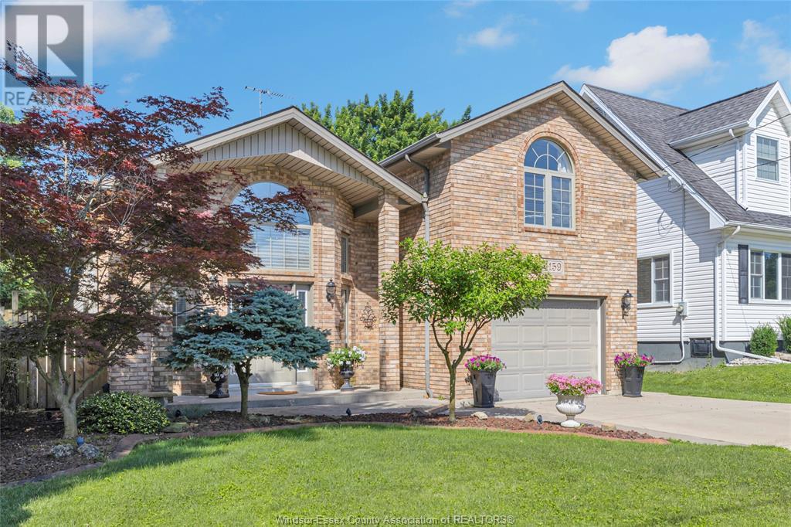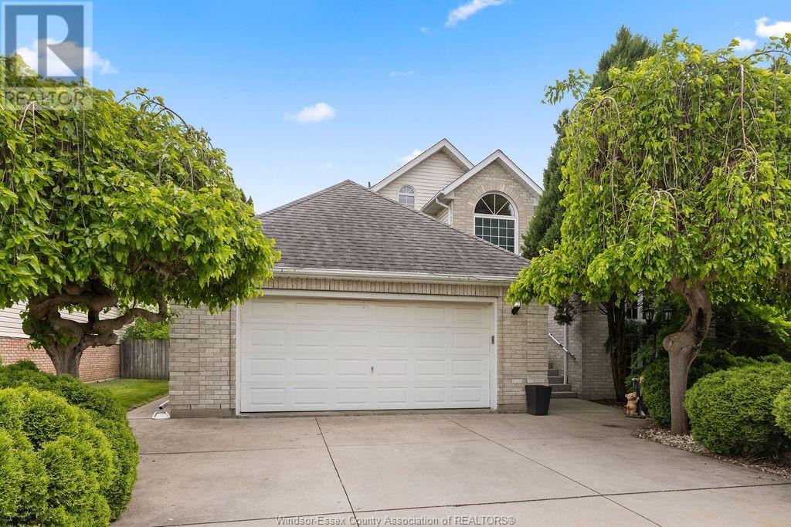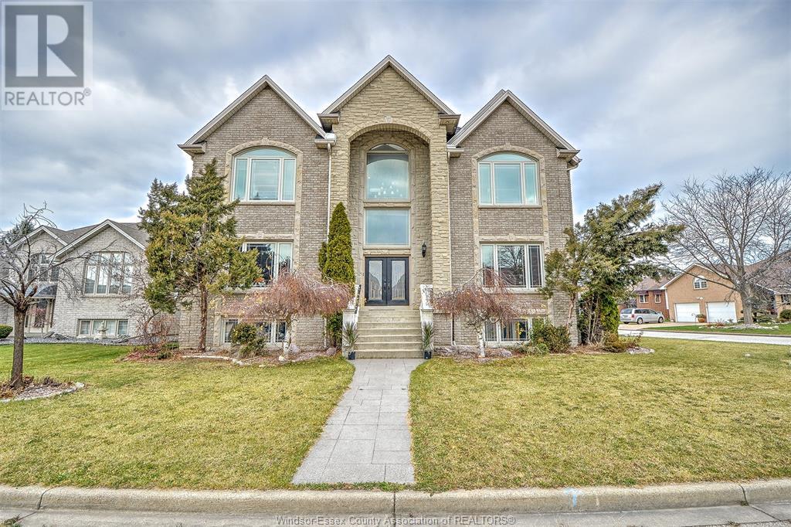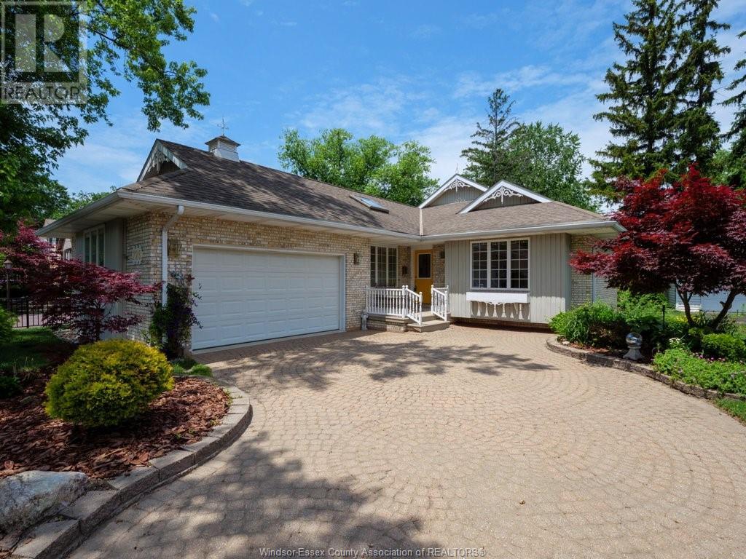Free account required
Unlock the full potential of your property search with a free account! Here's what you'll gain immediate access to:
- Exclusive Access to Every Listing
- Personalized Search Experience
- Favorite Properties at Your Fingertips
- Stay Ahead with Email Alerts

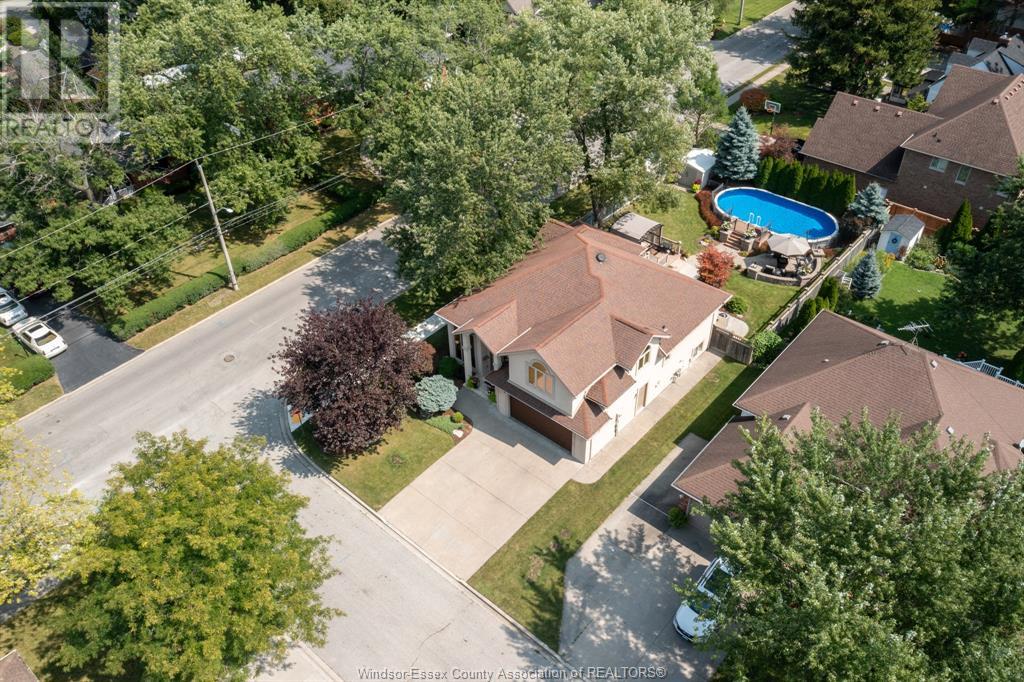
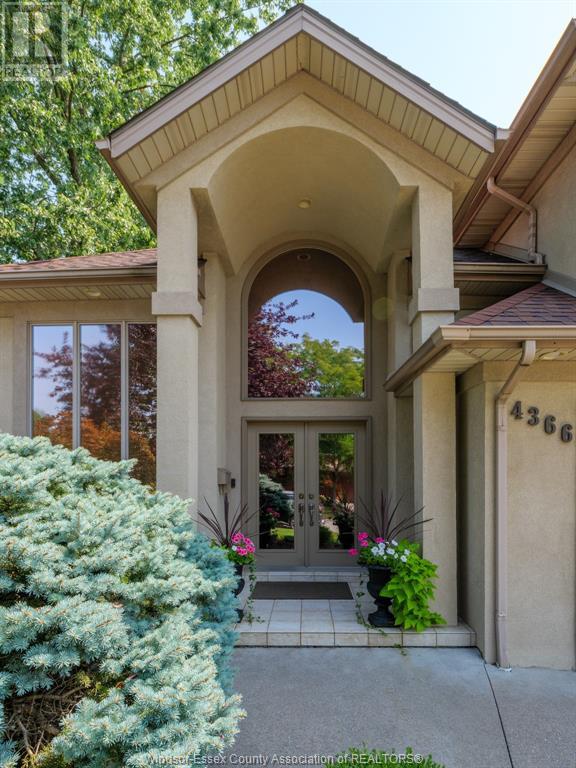
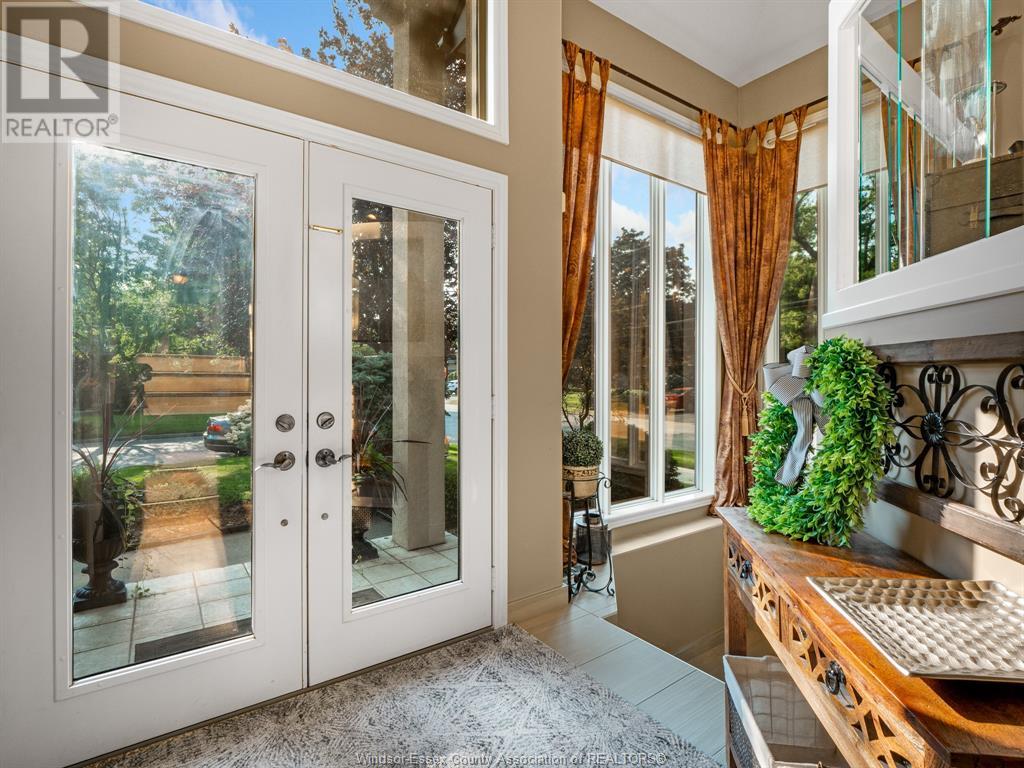
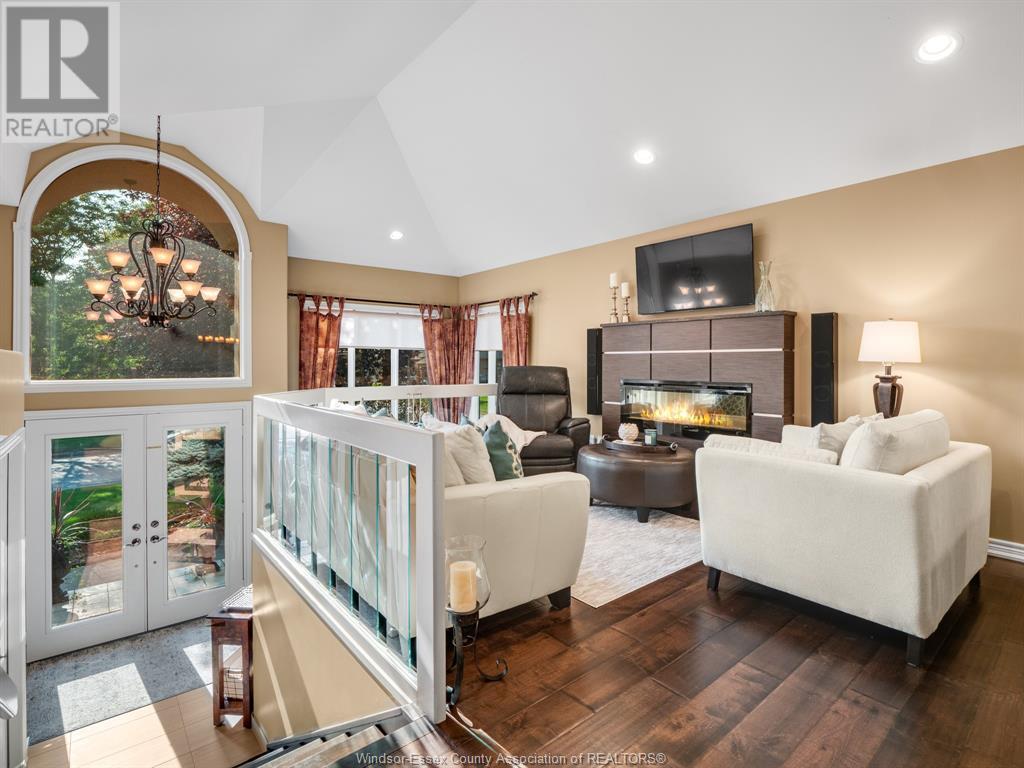
$949,000
4366 Guppy COURT
Windsor, Ontario, Ontario, N9G2N8
MLS® Number: 25019403
Property description
Welcome to this show-stopping home located on a quiet cul-de-sac in one of Windsor’s most sought-after neighborhoods—just a short walk to scenic Roseland Golf Course. Perfectly situated on a premium corner lot, this property offers outstanding curb appeal and a backyard oasis designed for entertaining. Enjoy summer days by the pool, relax in the cozy sitting area, or dine al fresco on the two-tiered deck complete with a second lounge space and a private hot tub area. Inside, you'll find 4 spacious bedrooms and 3 beautifully updated full bathrooms. The custom kitchen flows seamlessly into the open-concept living room featuring a stunning fireplace—ideal for everyday living and gatherings. The lower level impresses with a generous family room, a second fireplace, and an oversized wet bar—perfect for hosting. The attached garage is equally impressive with an modular Swisstrax flooring and rough-in for an electric car charging station. Pride of ownership is evident throughout, with thoughtful updates over time including new flooring, bathroom renovations, and a pool liner just 2 years old. This property is a rare blend of luxury, location, and lifestyle. Move in and enjoy everything this exceptional home has to offer!
Building information
Type
*****
Appliances
*****
Architectural Style
*****
Constructed Date
*****
Construction Style Attachment
*****
Cooling Type
*****
Exterior Finish
*****
Fireplace Fuel
*****
Fireplace Present
*****
Fireplace Type
*****
Flooring Type
*****
Foundation Type
*****
Heating Fuel
*****
Heating Type
*****
Land information
Fence Type
*****
Landscape Features
*****
Size Irregular
*****
Size Total
*****
Rooms
Main level
Foyer
*****
Living room
*****
Dining room
*****
Kitchen
*****
Bedroom
*****
Bedroom
*****
4pc Bathroom
*****
Lower level
Recreation room
*****
Office
*****
Utility room
*****
3pc Bathroom
*****
Family room/Fireplace
*****
Second level
Primary Bedroom
*****
3pc Ensuite bath
*****
Courtesy of REMAX PREFERRED REALTY LTD. - 586
Book a Showing for this property
Please note that filling out this form you'll be registered and your phone number without the +1 part will be used as a password.
