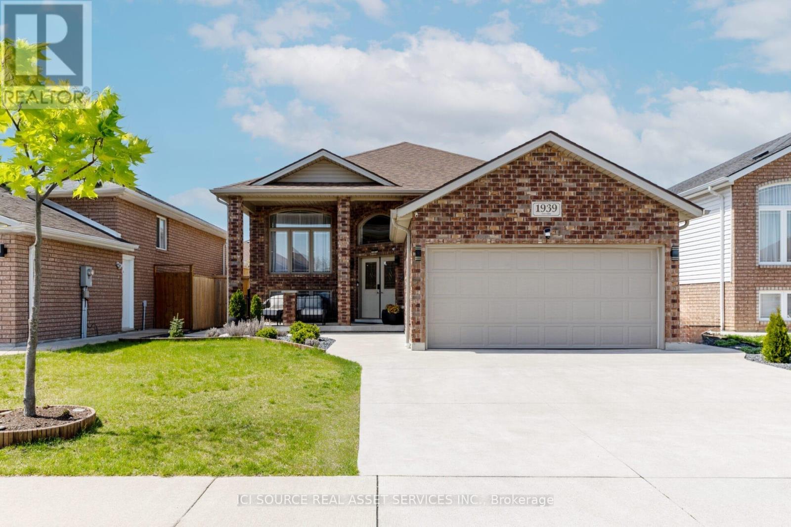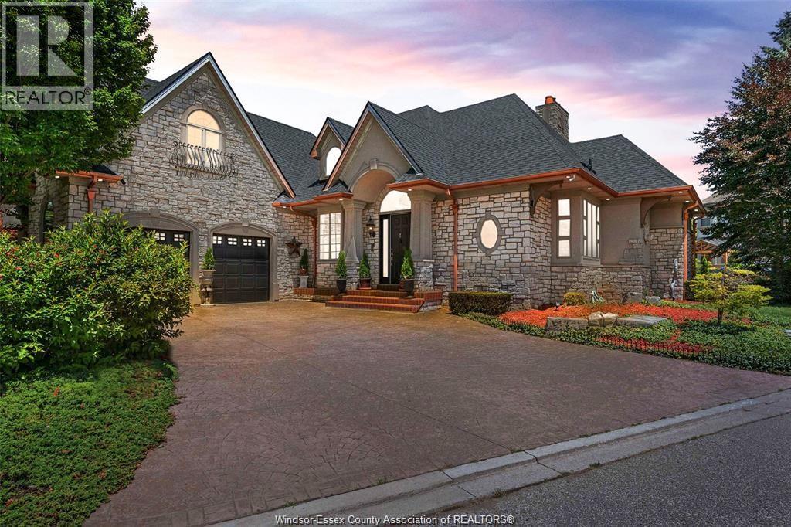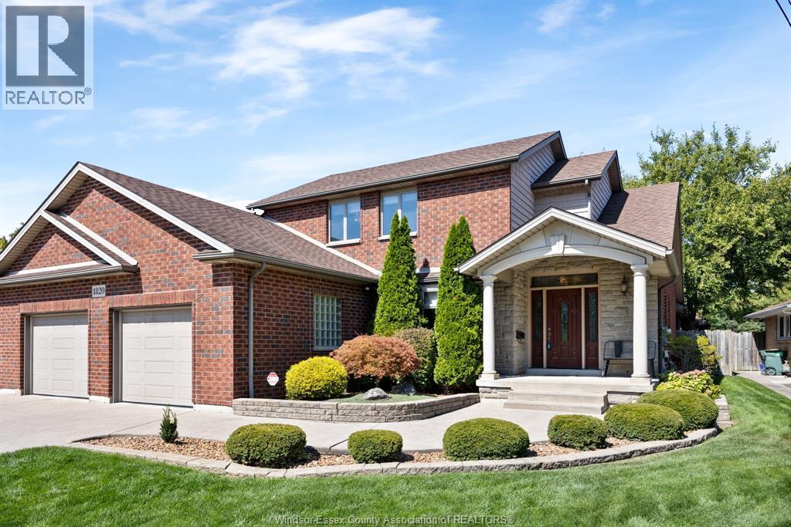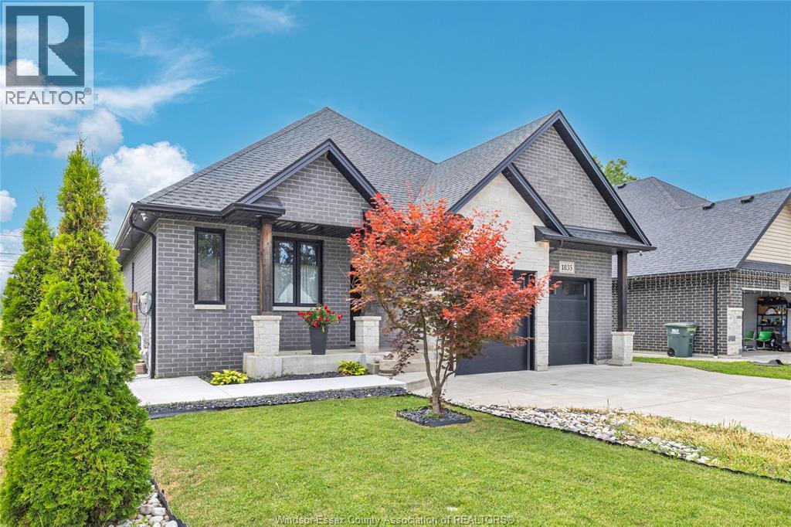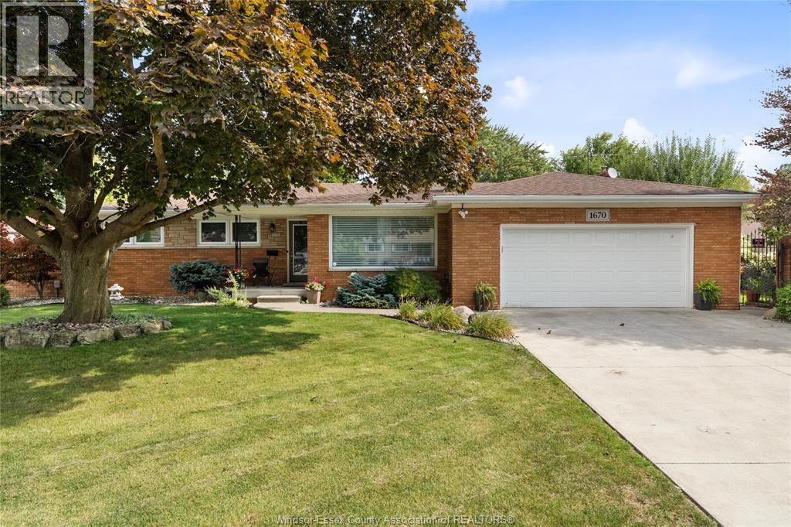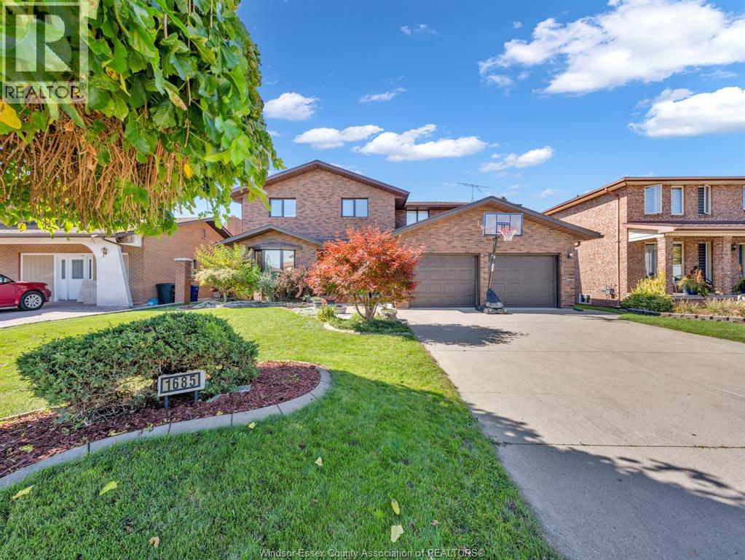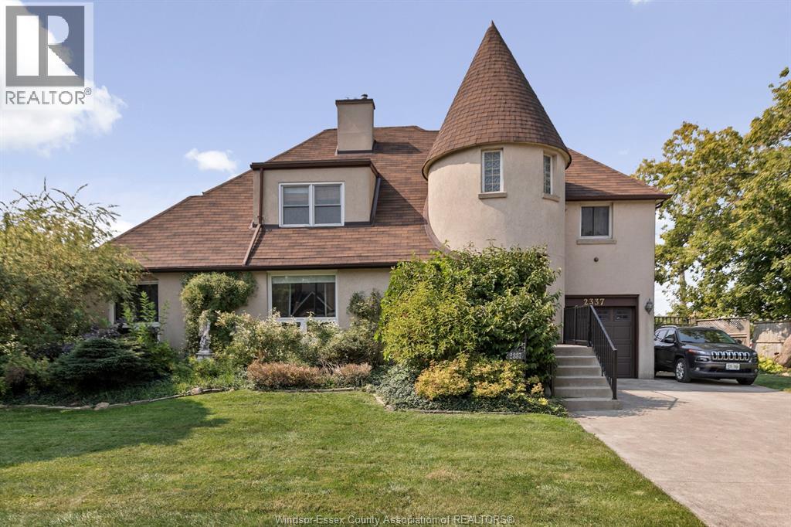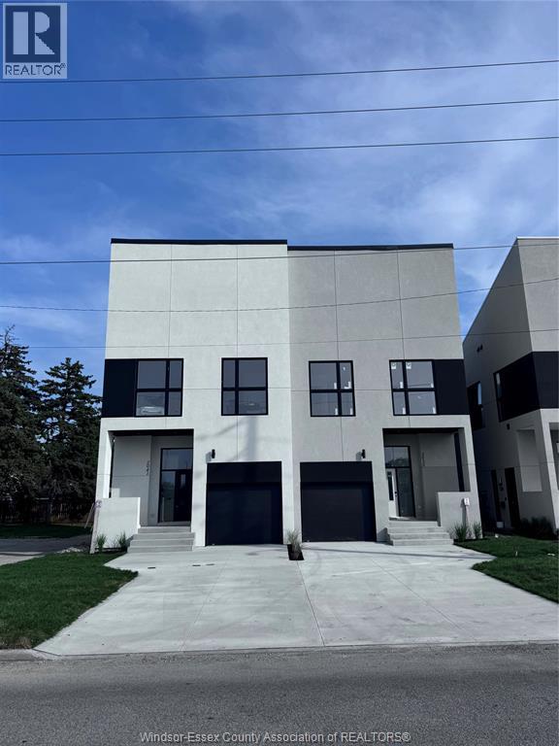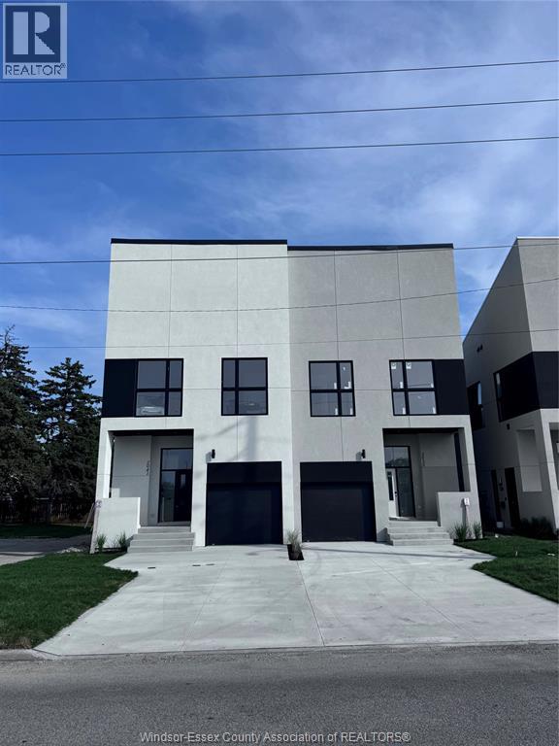Free account required
Unlock the full potential of your property search with a free account! Here's what you'll gain immediate access to:
- Exclusive Access to Every Listing
- Personalized Search Experience
- Favorite Properties at Your Fingertips
- Stay Ahead with Email Alerts
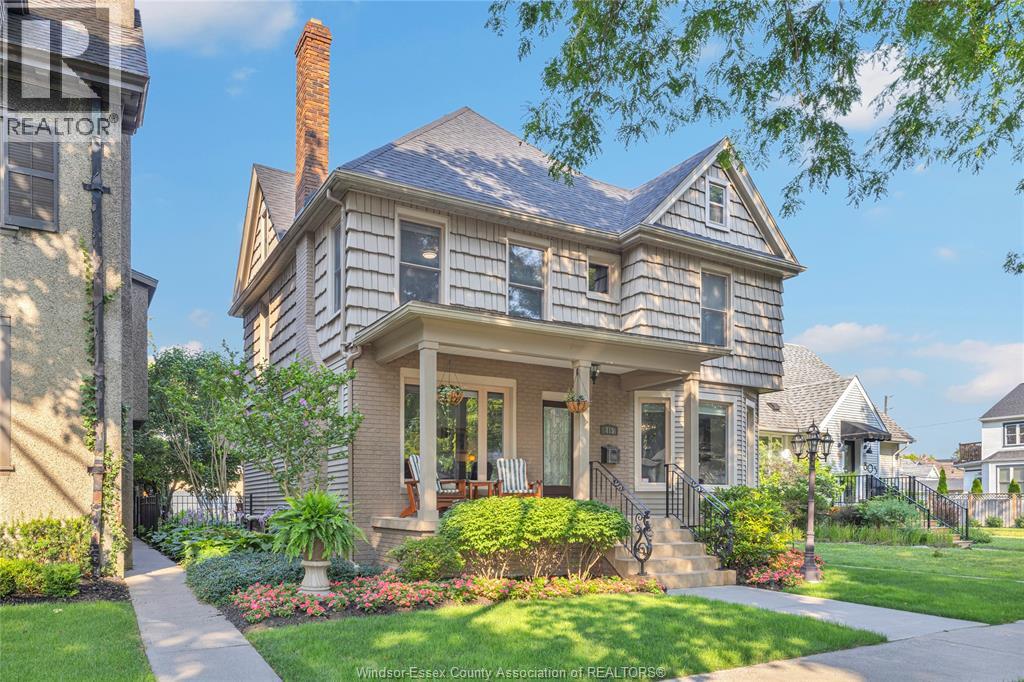
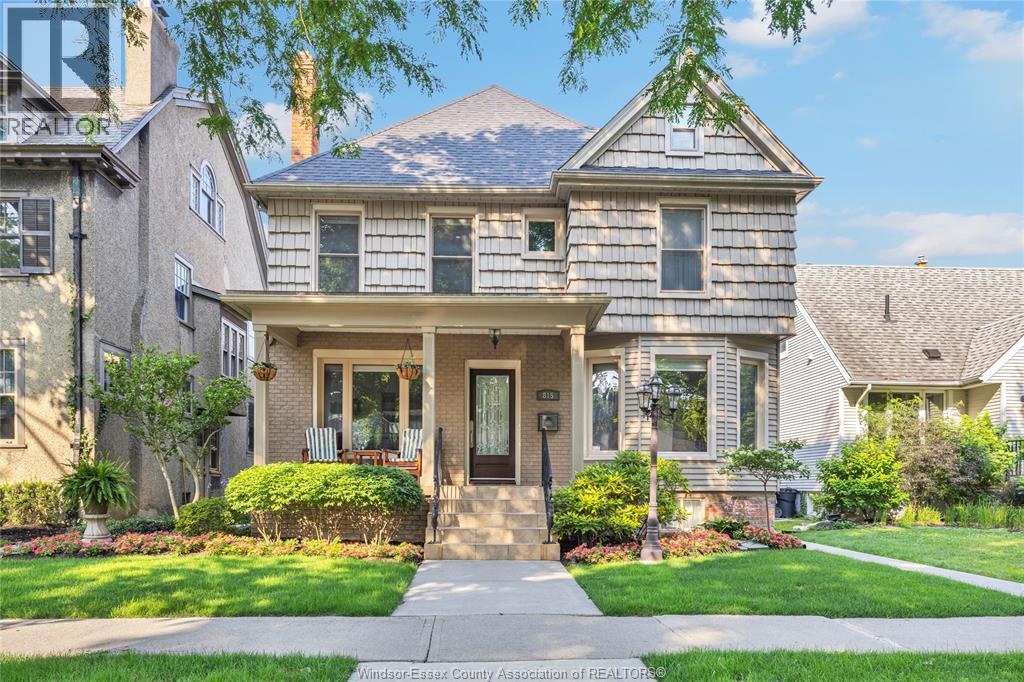
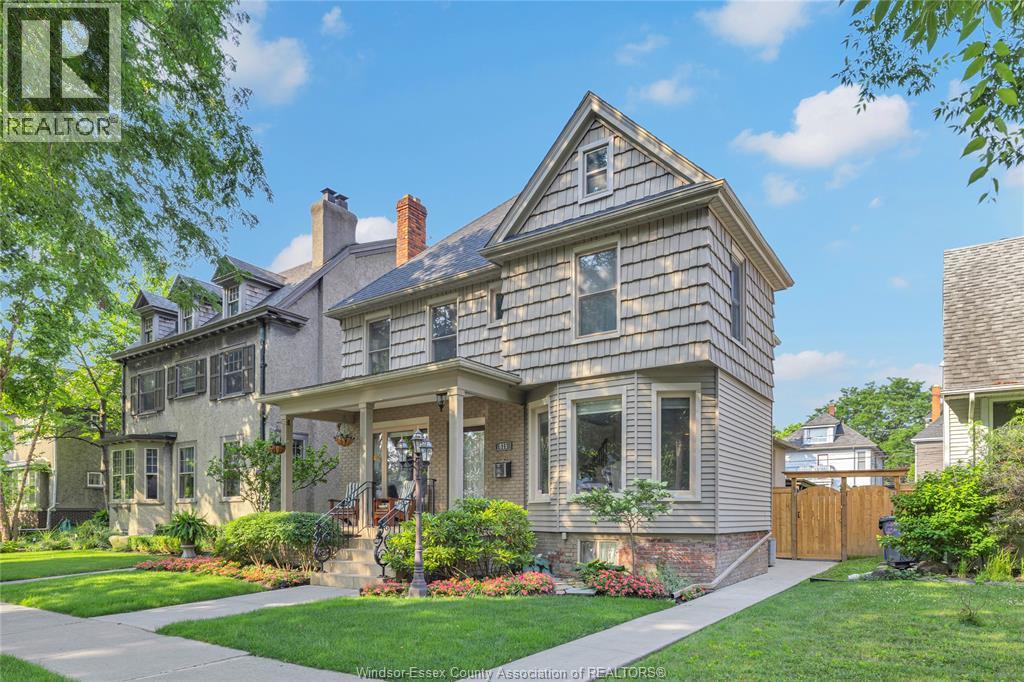
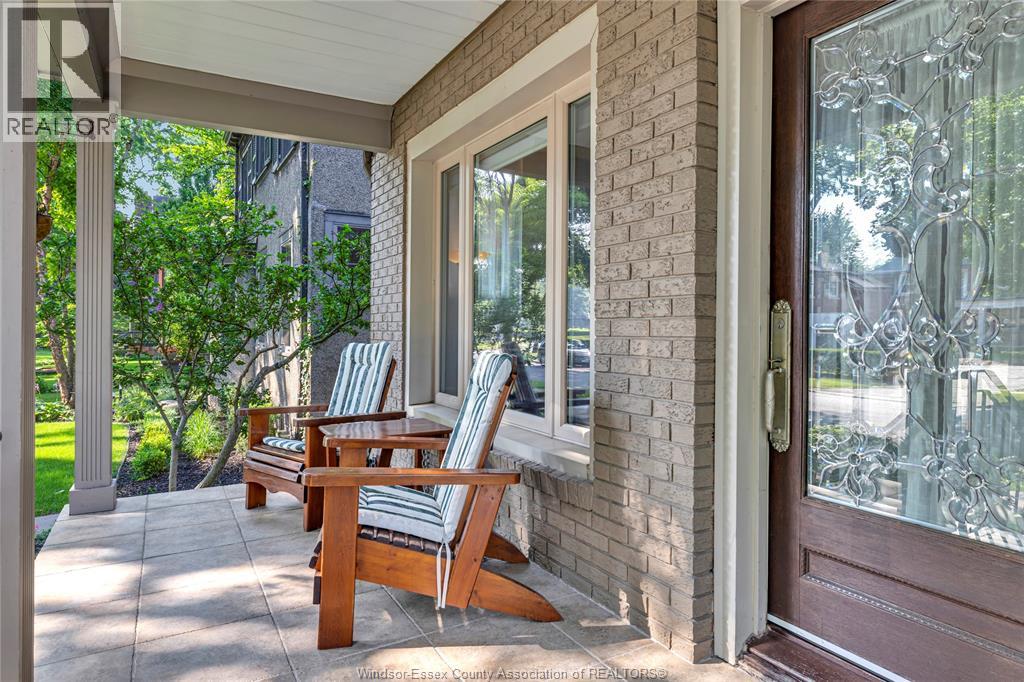
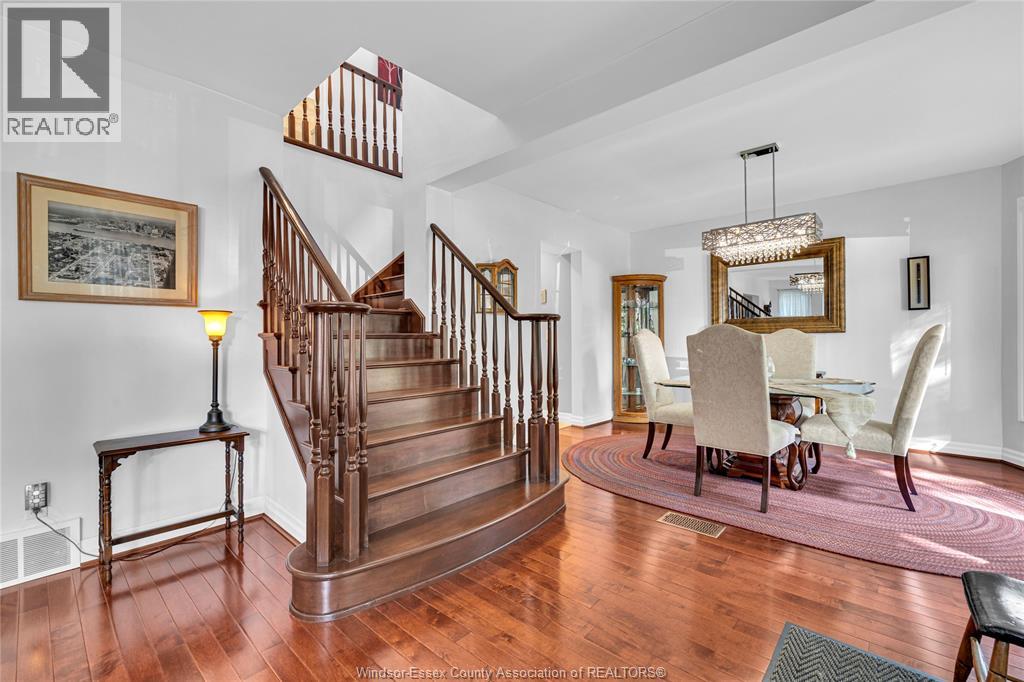
$850,000
815 KILDARE
Windsor, Ontario, Ontario, N9Y3H3
MLS® Number: 25019973
Property description
STEP IN TO WALKERVILLE LUXURY. ONE OF THE NICEST WALKABLE NEIGBOURHOODS IN WINDSOR. A GARAGE IN THE REAR WAS ADDED LAST YR FOR PARKING COMFORT. 2 BEDROOMS UPSTAIRS WITH THE PRIMARY HAVING AN INCREDIBLE CUSTOM WALK IN CLOSET AND SANCTUARY ENSUITE FOR RELAXING. THERE IS NO LACK OF CABINET AND COUNTER SPACE IN THE BEAUTIFUL KITCHEN, WHICH IS RARE FOR THESE HOMES. MAIN FLOOR HAS ALL THE OLD CHARM WITH FORMAL DINING, LIVING RM, FAMILY ROOM AND 2 PC POWDER. THE BASEMENT CONTINUES TO OFFER GREAT SPACE WITH ANOTHER LARGE BEDROOM WITH IT'S OWN PRIVATE 4 PC BATH W JACUZZI, PLUS LAUNDRY, STORAGE AND MORE. I DIDN'T FORGET THE COVERED FRONT PORCH OR NEWLY UPDATED FULLY FENCED LANDSCAPED BACKYARD, NEW CEMENT PARKING PAD, LARGE DECK W RETRACTABLE AWNINGS FOR ENTERTAINING AND ENJOYING YOUR EVENING NIGHTCAP.
Building information
Type
*****
Appliances
*****
Constructed Date
*****
Construction Style Attachment
*****
Cooling Type
*****
Exterior Finish
*****
Flooring Type
*****
Half Bath Total
*****
Heating Fuel
*****
Heating Type
*****
Stories Total
*****
Land information
Fence Type
*****
Landscape Features
*****
Size Irregular
*****
Size Total
*****
Rooms
Main level
Living room
*****
Dining room
*****
Family room
*****
Kitchen
*****
2pc Bathroom
*****
Basement
Bedroom
*****
Utility room
*****
Storage
*****
Laundry room
*****
4pc Bathroom
*****
Second level
Primary Bedroom
*****
Bedroom
*****
5pc Ensuite bath
*****
Courtesy of PINNACLE PLUS REALTY LTD.
Book a Showing for this property
Please note that filling out this form you'll be registered and your phone number without the +1 part will be used as a password.
