Free account required
Unlock the full potential of your property search with a free account! Here's what you'll gain immediate access to:
- Exclusive Access to Every Listing
- Personalized Search Experience
- Favorite Properties at Your Fingertips
- Stay Ahead with Email Alerts
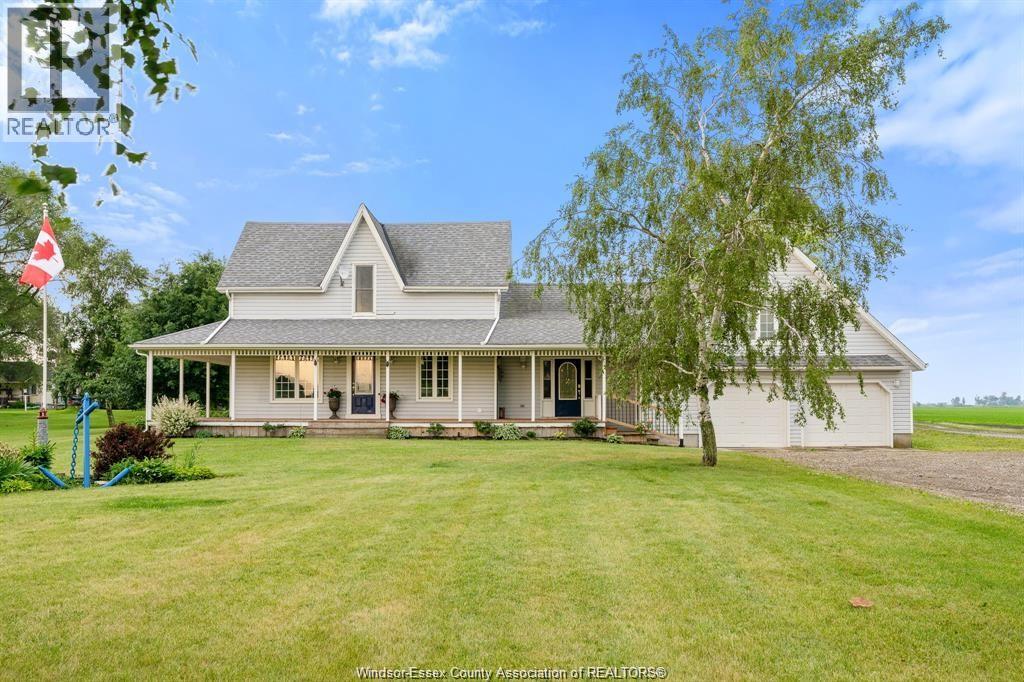
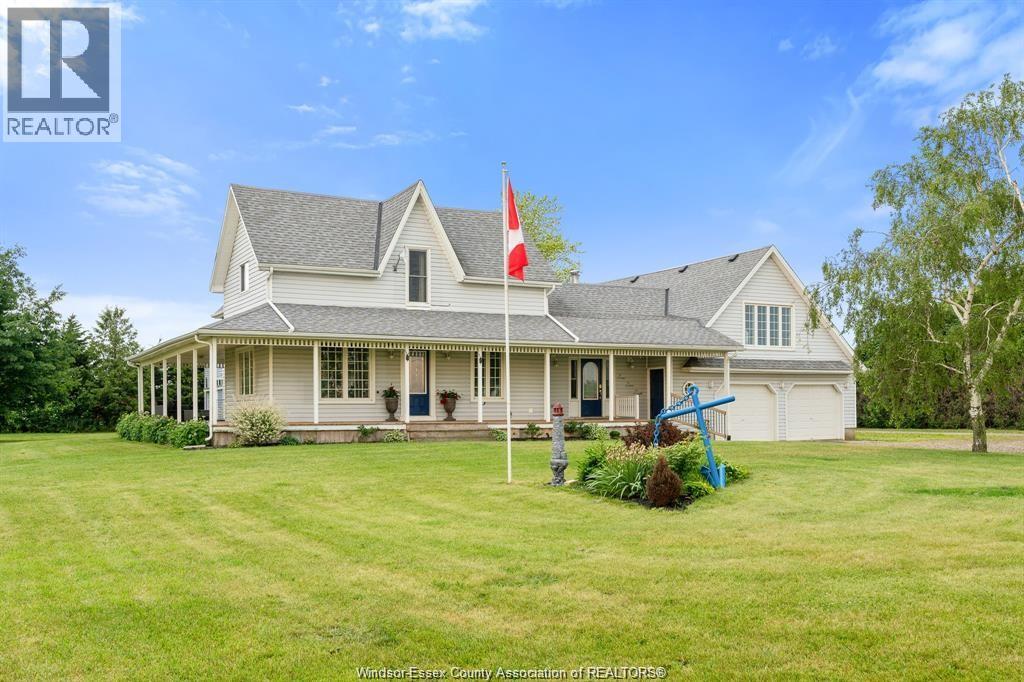
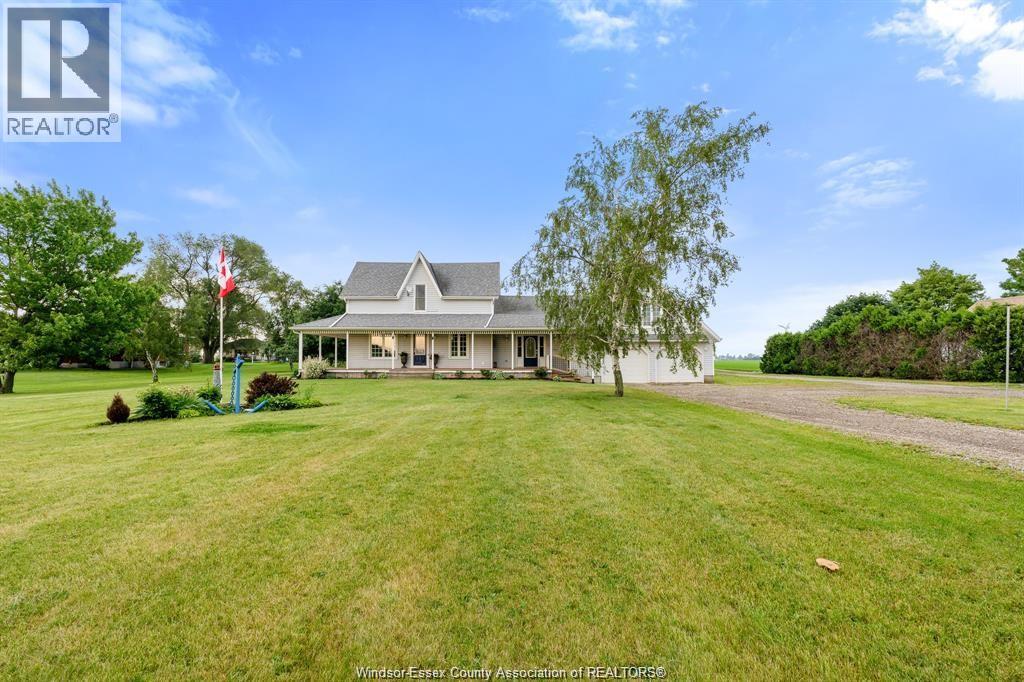
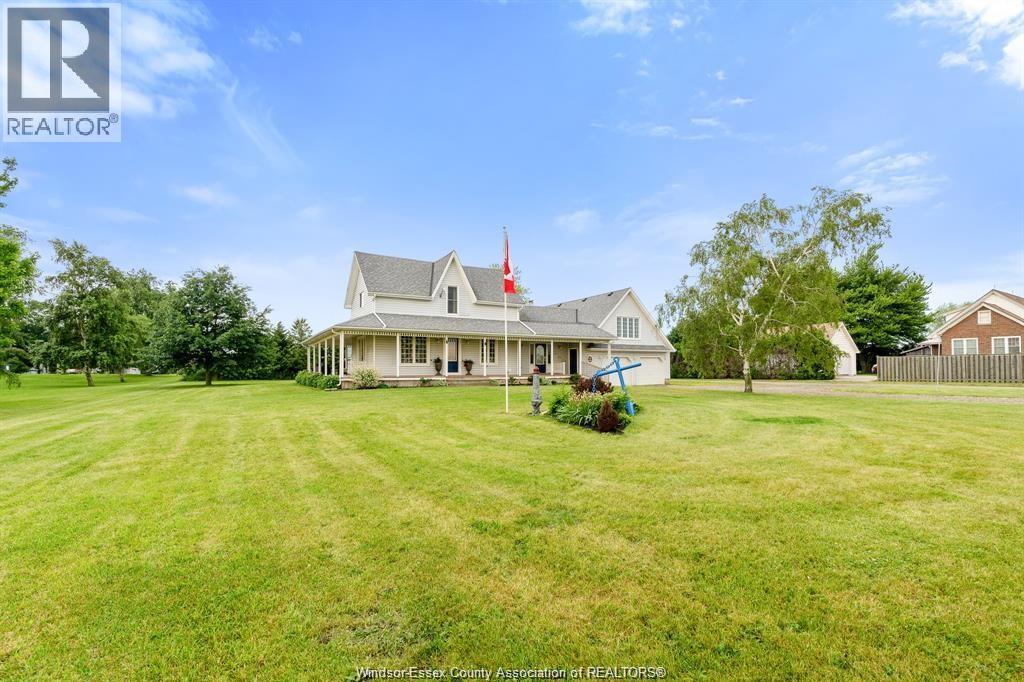
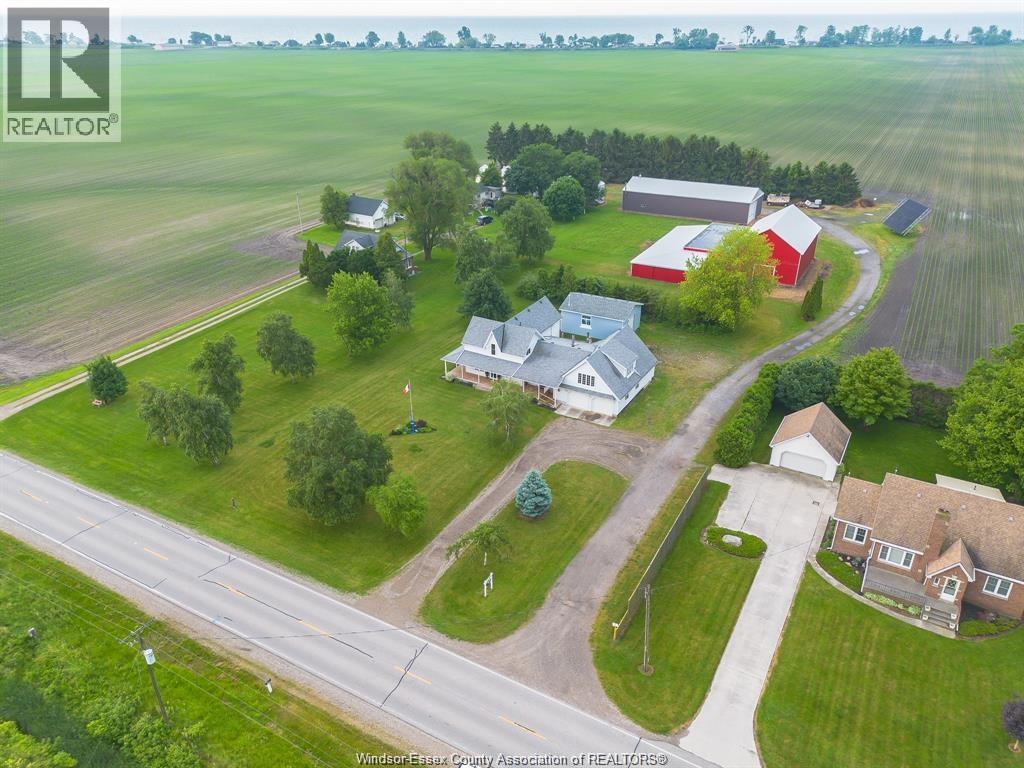
$749,900
18332 ERIEAU ROAD
Chatham-Kent, Ontario, Ontario, N0P1A0
MLS® Number: 25021667
Property description
A RARE COUNTRY ESTATE: MINUTES FROM ERIEAU'S BEACHES, MARINA, & DINING; THIS ONE-OF-A-KIND HOME OFFERS TIMELESS CHARACTER, LUXURY, & SPACE TO GROW. STEP INSIDE TO SOARING CEILINGS, CUSTOM TRIM, & OVERSIZED ROOMS THROUGHOUT. THE MAIN LEVEL FEATURES A STUNNING 24X33 GREAT ROOM, EXPANSIVE KITCHEN W/ DINING AREA, & ADDITIONAL FORMAL DINING ROOM - PERFECT FOR HOSTING & A LRG 5PC BATH W/ JET TUB. A DUAL STAIRCASE LEADS TO A HUGE PRIVATE PRIMARY WING AWAITS W/ A 19X28 BEDROOM, ENSUITE BATH & OFFICE. 3 ADDITIONAL LRG BEDROOMS W/ WALK-IN CLOSET & 4PC BATH. HUGE BASEMENT STORAGE. HEATED ATTACHED GARAGE FITS 5 CARS FOR THE CAR ENTHUSIASTS/LOCAL CAR SHOWS! OUTDOOR FEATURES LARGE COVERED WRAP AROUND PORCH, SEPARATE INSULATED HEATED 28X32 SHOP W/ 9.5' DOOR, 80 GALLON COMPRESSOR ROOM FOR WELDING, 100AMP & 2PC BATHROOM - IDEAL FOR TOYS, TOOLS, OR WORKSPACE - WORK FROM HOME! BACKUP GENERATOR. NEW DEEP WELL W/ OZONE WATER FILTRATION SYSTEM. 200 AMP SERVICE. NATURAL GAS. THIS IS UPSCALE COUNTRY LIVING!
Building information
Type
*****
Appliances
*****
Construction Style Attachment
*****
Cooling Type
*****
Exterior Finish
*****
Flooring Type
*****
Foundation Type
*****
Half Bath Total
*****
Heating Fuel
*****
Heating Type
*****
Stories Total
*****
Land information
Landscape Features
*****
Sewer
*****
Size Irregular
*****
Size Total
*****
Rooms
Main level
Living room
*****
Kitchen
*****
Eating area
*****
Dining room
*****
Laundry room
*****
5pc Bathroom
*****
Lower level
Utility room
*****
Storage
*****
Second level
Primary Bedroom
*****
Bedroom
*****
Bedroom
*****
Bedroom
*****
Office
*****
2pc Bathroom
*****
Courtesy of JUMP REALTY INC.
Book a Showing for this property
Please note that filling out this form you'll be registered and your phone number without the +1 part will be used as a password.
