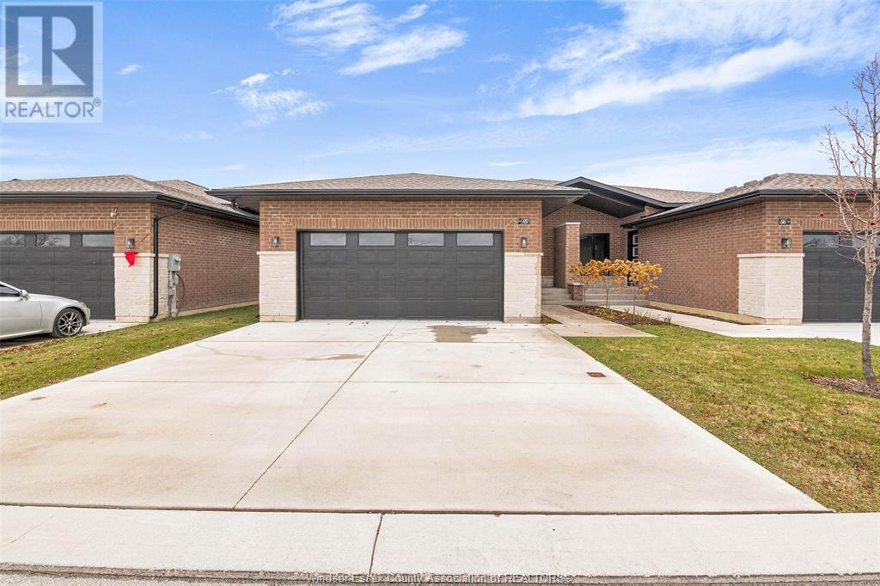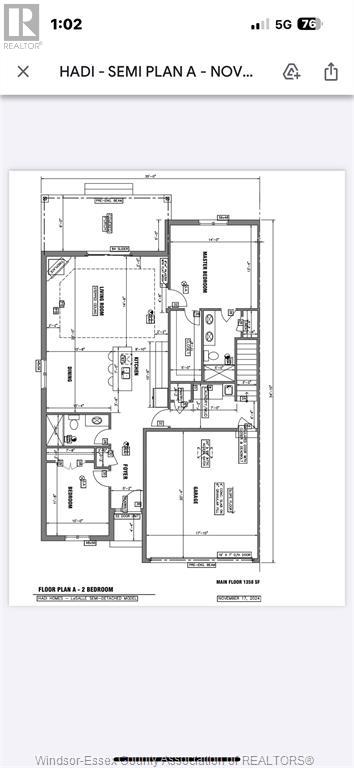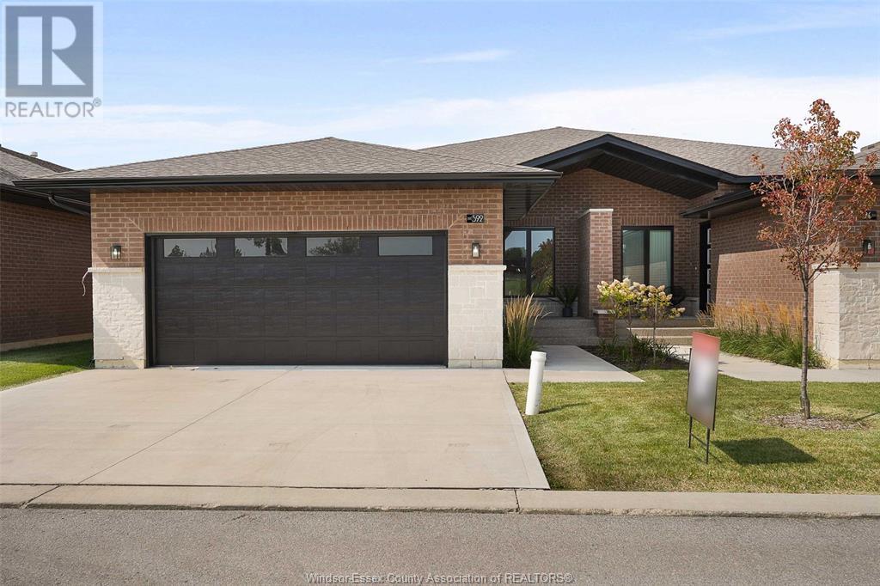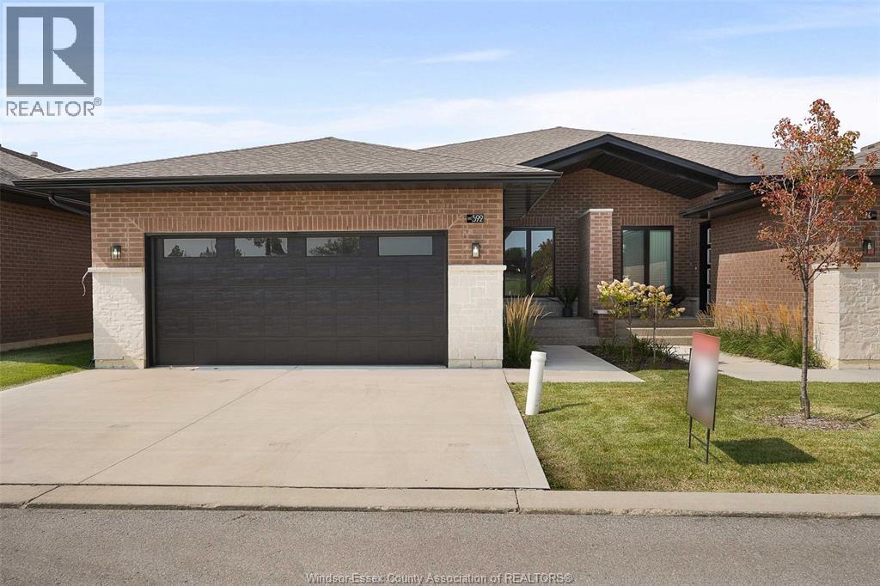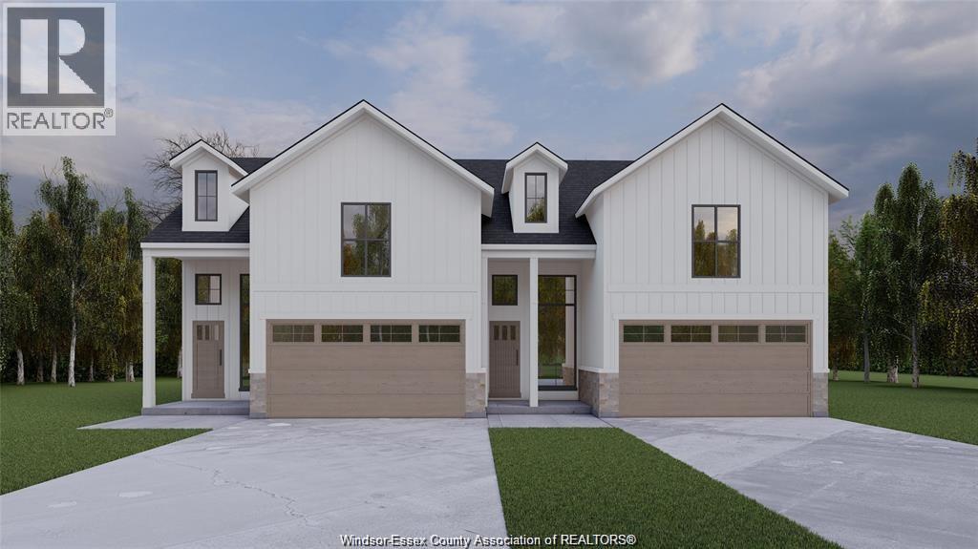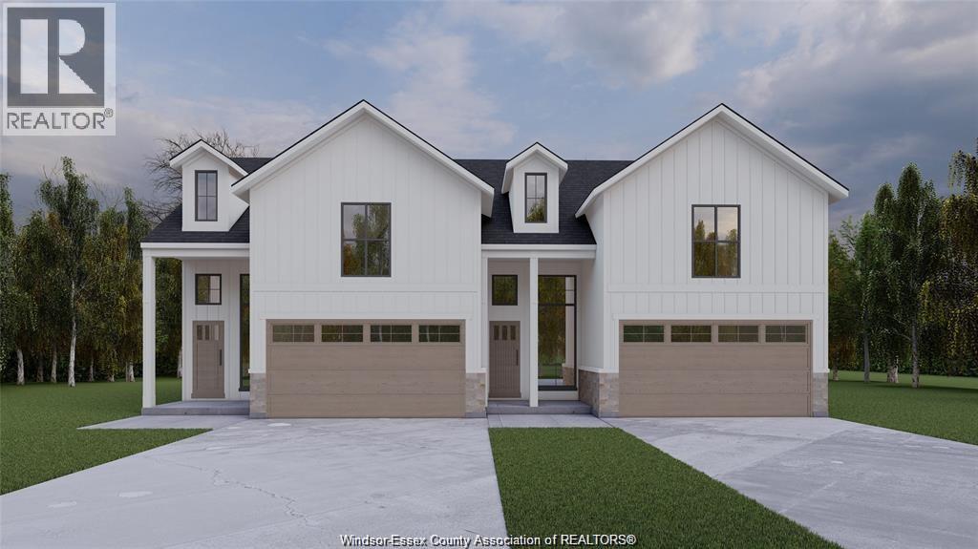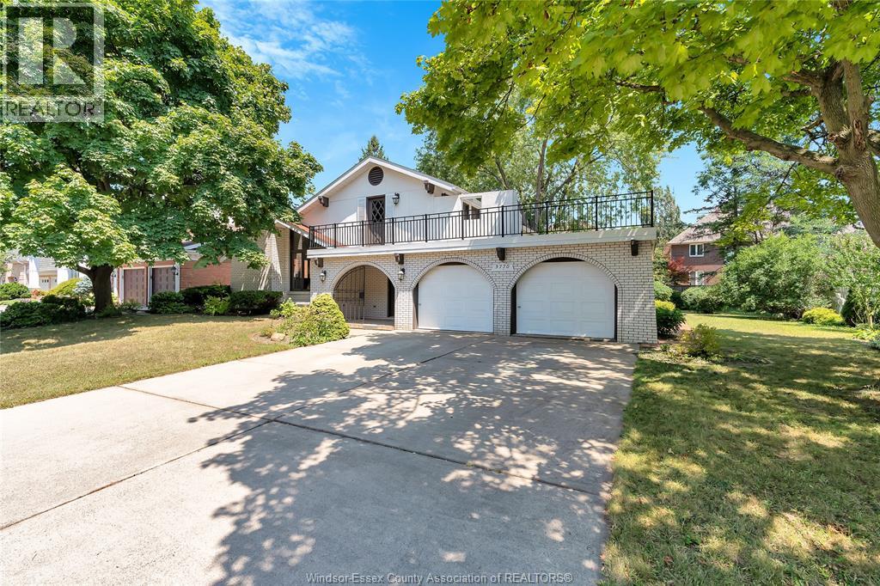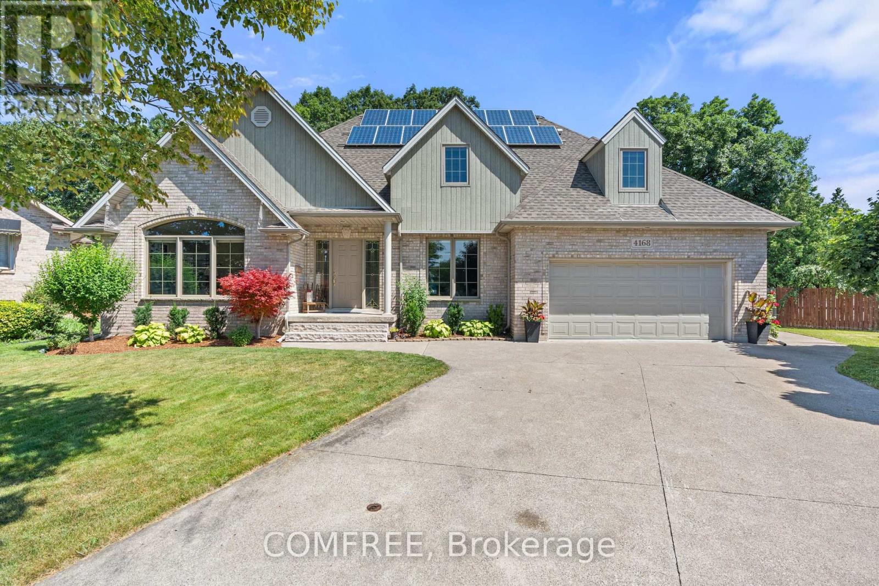Free account required
Unlock the full potential of your property search with a free account! Here's what you'll gain immediate access to:
- Exclusive Access to Every Listing
- Personalized Search Experience
- Favorite Properties at Your Fingertips
- Stay Ahead with Email Alerts
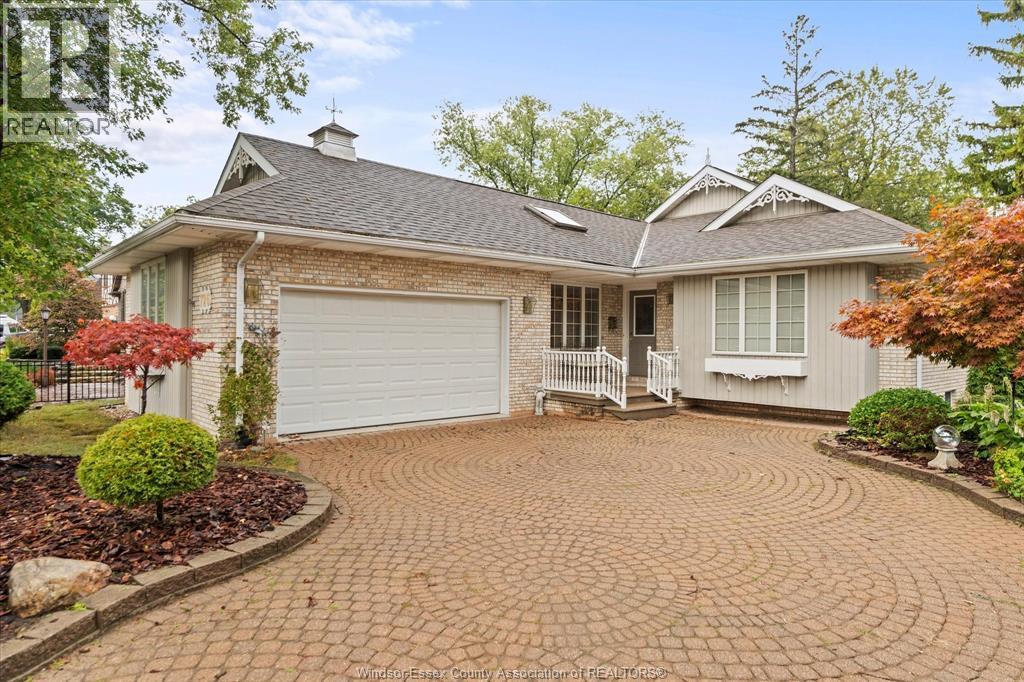
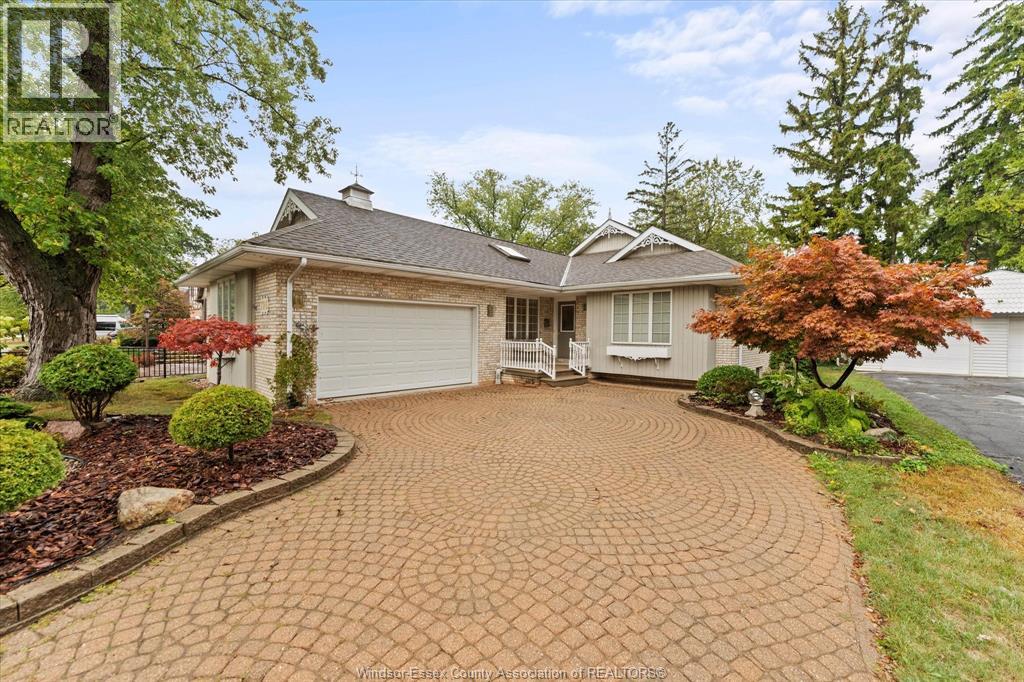
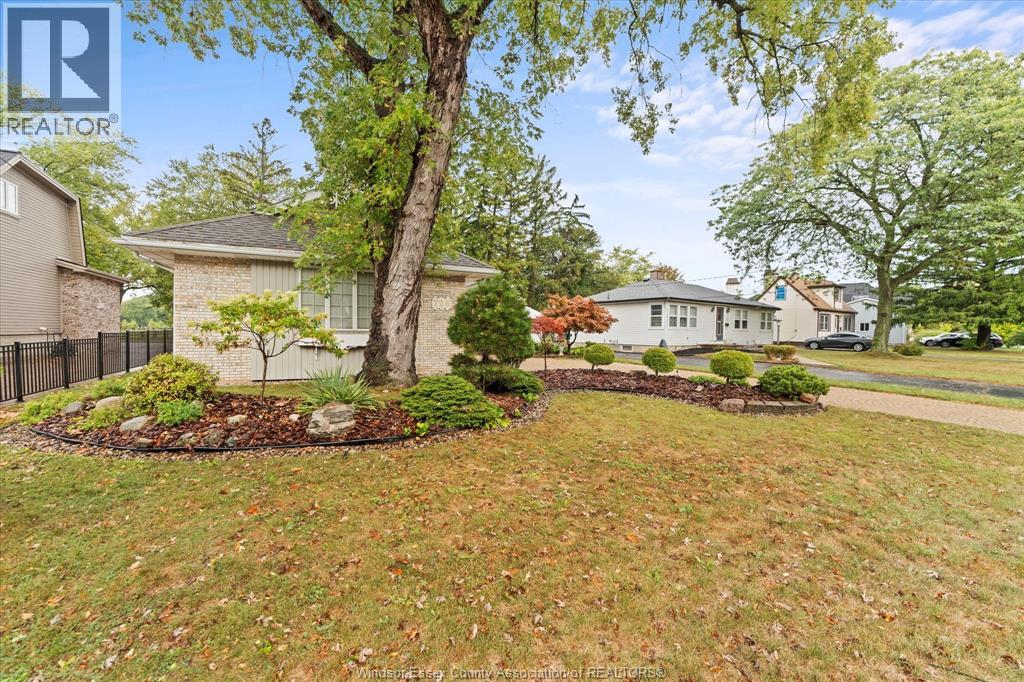
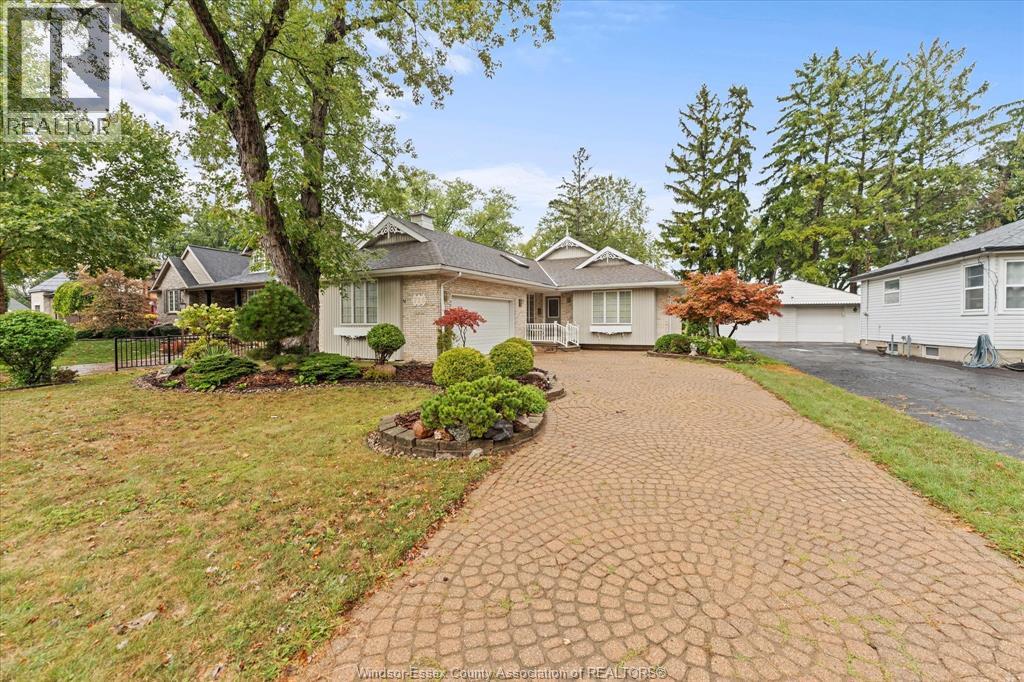
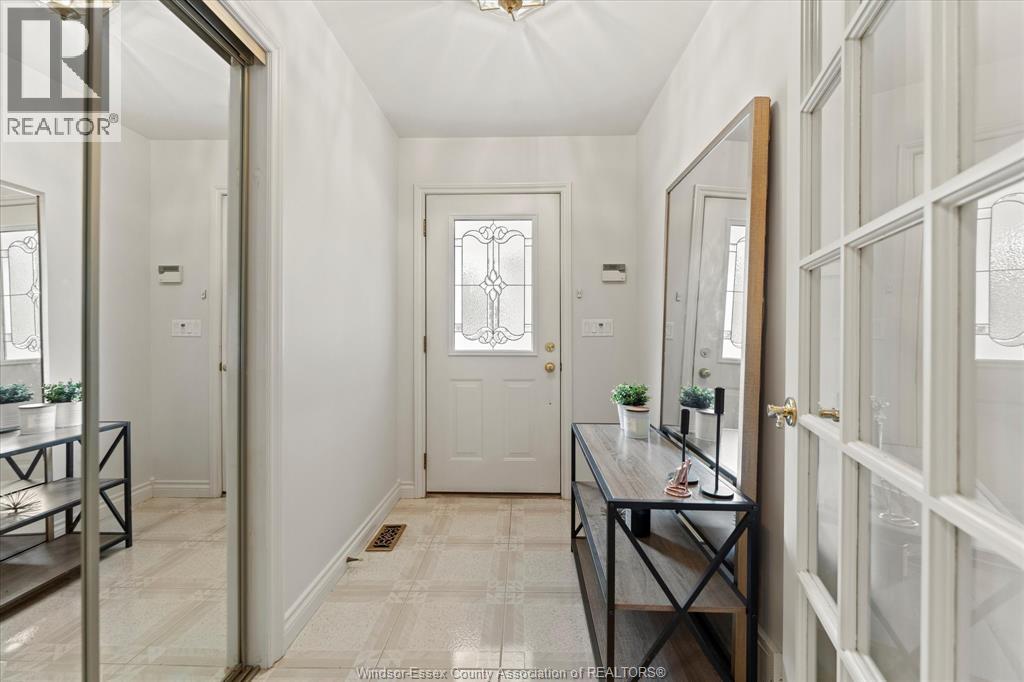
$869,500
726 ROSELAND DRIVE South
Windsor, Ontario, Ontario, N9G1T8
MLS® Number: 25024422
Property description
Proudly offered for the first time by the original owners, this lovingly maintained custom-built brick ranch sits on a beautifully landscaped lot with direct views of the 14th green at Roseland Golf Course. Professionally painted last week, this home is move-in ready and filled with charm. The spacious main level features a sun-filled formal dining room, huge picture windows showcasing sweeping golf course views, and a bonus loft space ideal for a home office or reading nook. The primary BR includes a private en-suite bath w/ huge closet, while main-floor laundry, ample storage, and an attached 2-car garage add everyday convenience. The fully finished basement offers additional living and entertaining space, perfect for family gatherings. Located in a premium South Windsor neighbourhood, this home is within a top-rated school district and just minutes to shopping, dining, and all amenities. Don’t miss this rare opportunity to own in the sought-after Roseland community. Call today for your private showing!
Building information
Type
*****
Appliances
*****
Architectural Style
*****
Constructed Date
*****
Construction Style Attachment
*****
Cooling Type
*****
Exterior Finish
*****
Fireplace Fuel
*****
Fireplace Present
*****
Fireplace Type
*****
Flooring Type
*****
Foundation Type
*****
Heating Fuel
*****
Heating Type
*****
Size Interior
*****
Stories Total
*****
Total Finished Area
*****
Land information
Landscape Features
*****
Size Irregular
*****
Size Total
*****
Rooms
Main level
Foyer
*****
Living room/Fireplace
*****
Dining room
*****
Kitchen
*****
Primary Bedroom
*****
Bedroom
*****
Laundry room
*****
3pc Bathroom
*****
4pc Ensuite bath
*****
Basement
Family room
*****
Recreation room
*****
Bedroom
*****
Storage
*****
Utility room
*****
3pc Bathroom
*****
Second level
Den
*****
Courtesy of ROYAL LEPAGE BINDER REAL ESTATE
Book a Showing for this property
Please note that filling out this form you'll be registered and your phone number without the +1 part will be used as a password.
