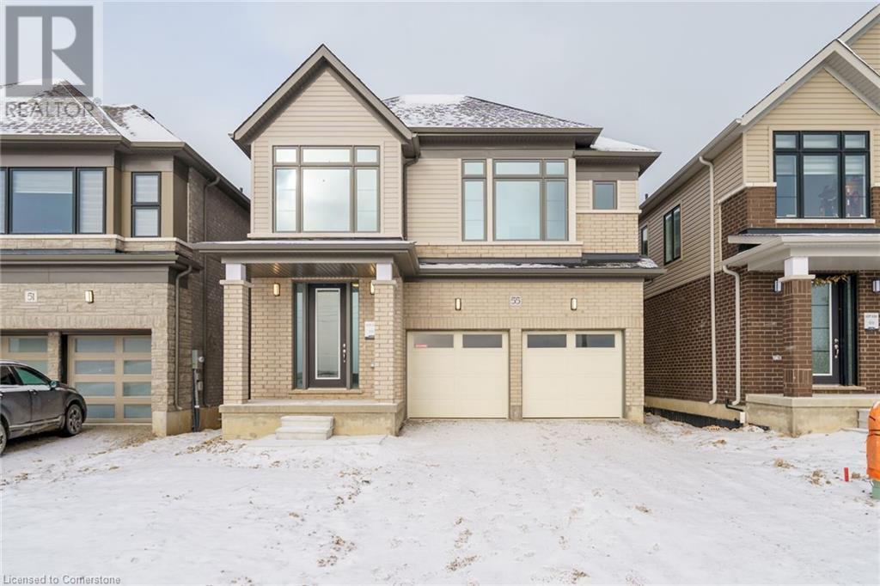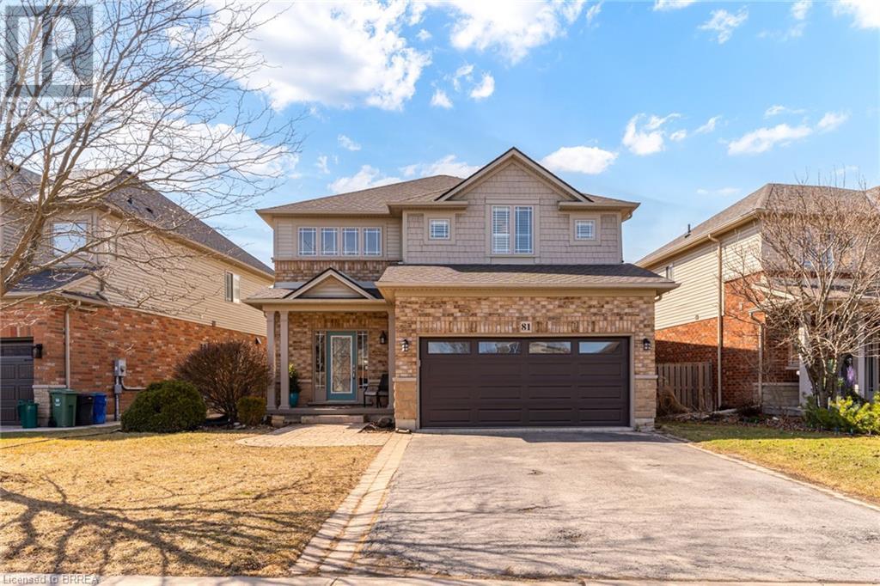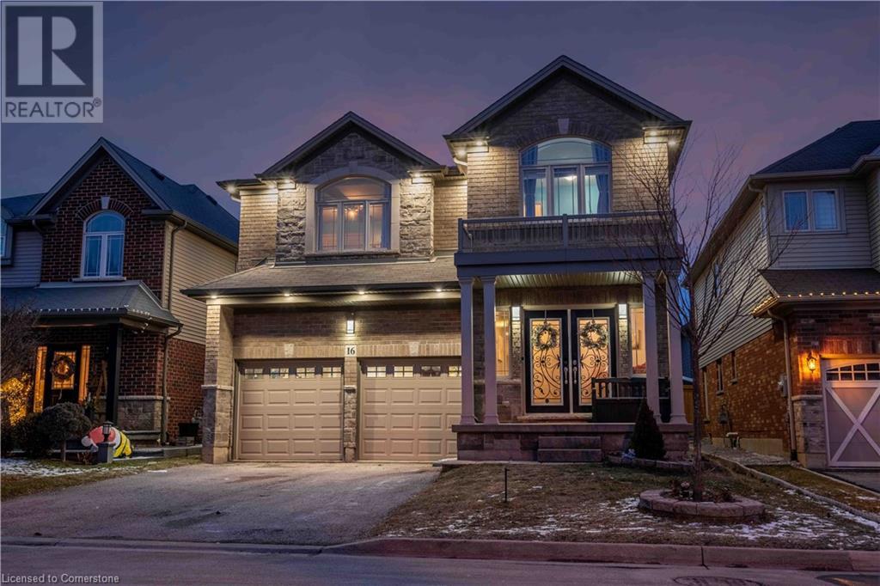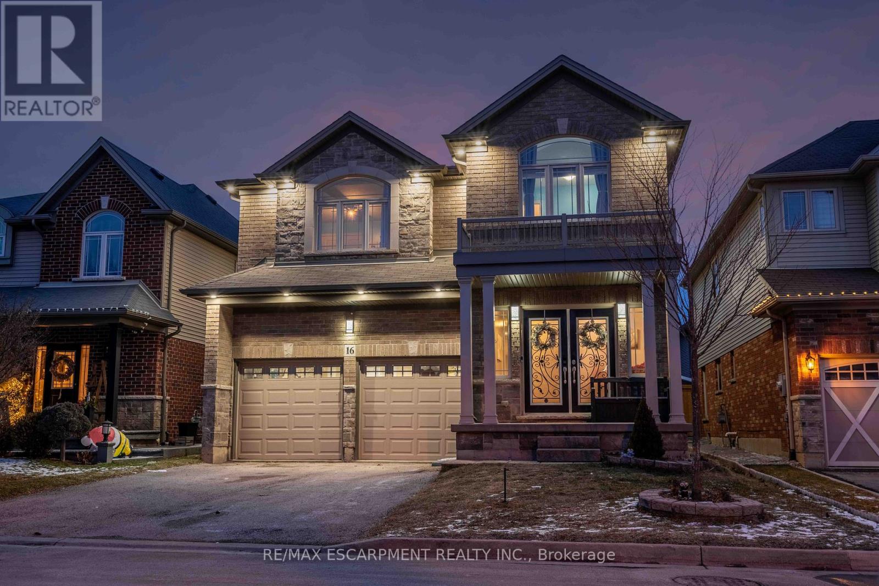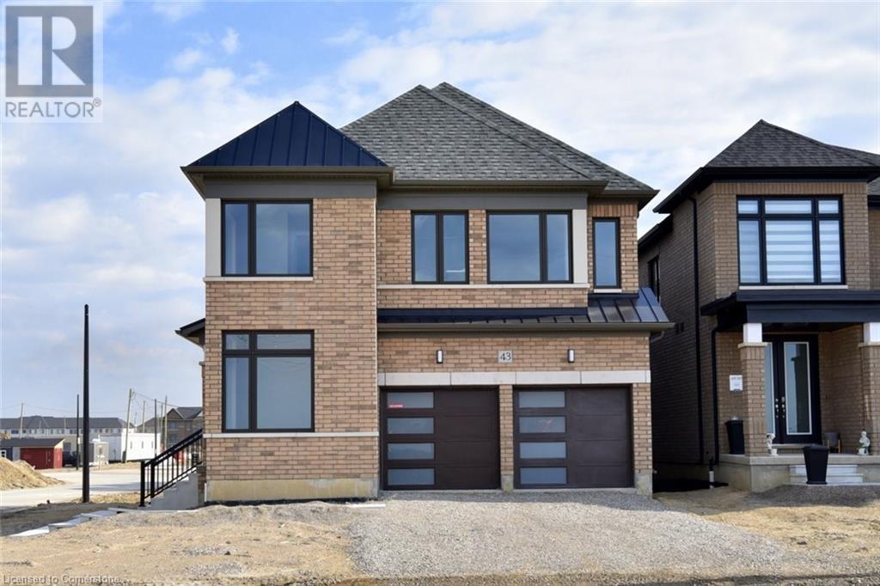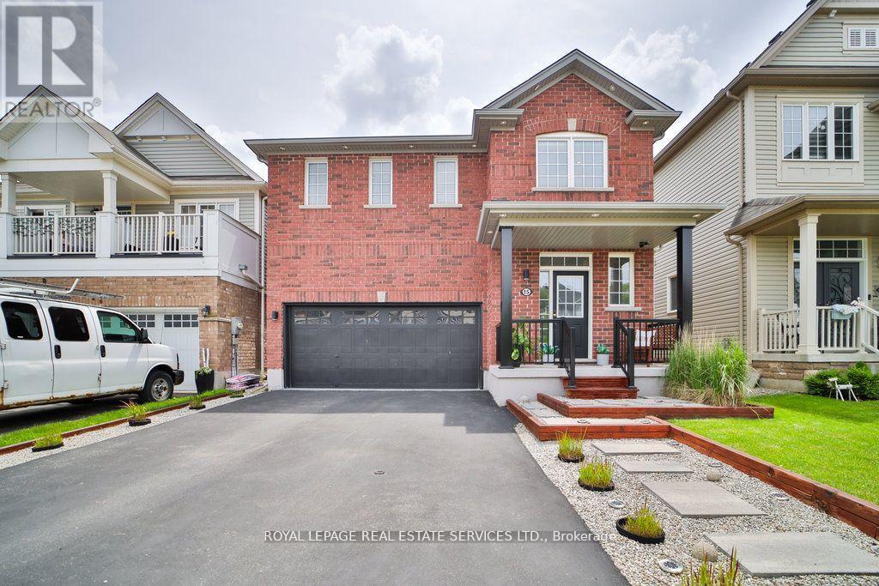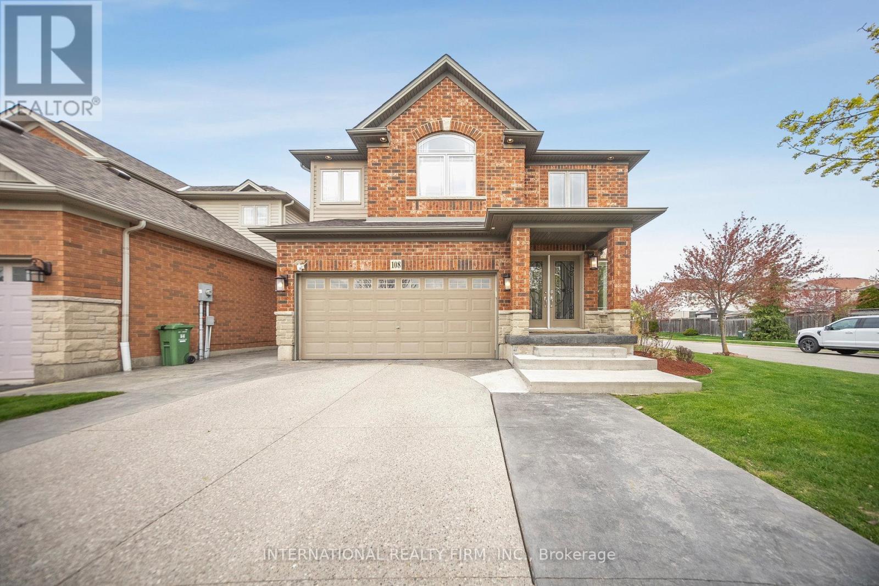Free account required
Unlock the full potential of your property search with a free account! Here's what you'll gain immediate access to:
- Exclusive Access to Every Listing
- Personalized Search Experience
- Favorite Properties at Your Fingertips
- Stay Ahead with Email Alerts
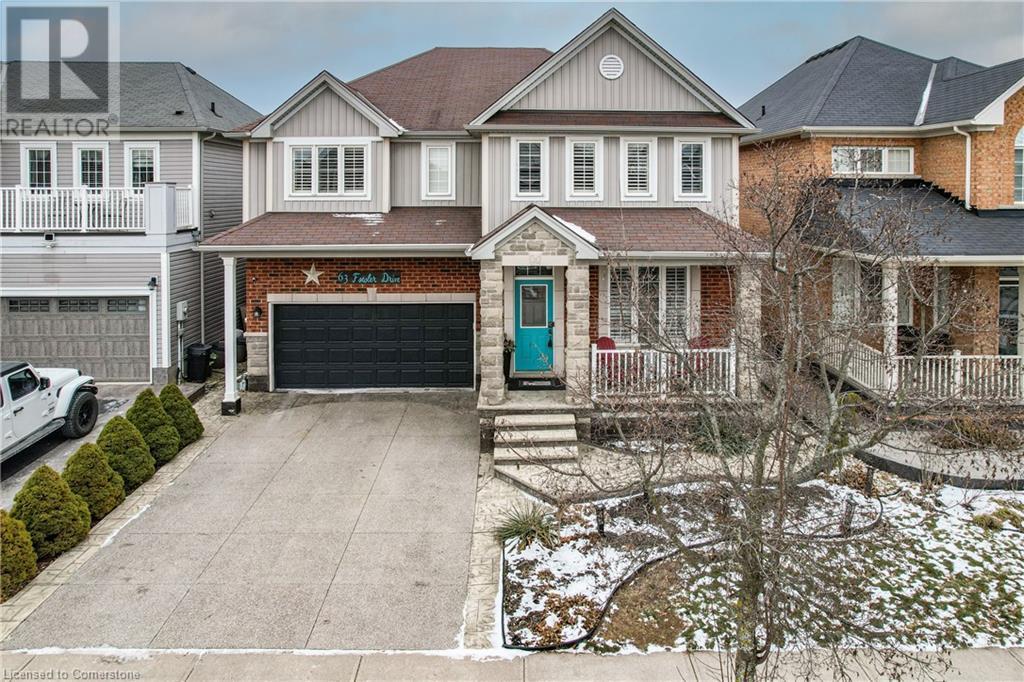
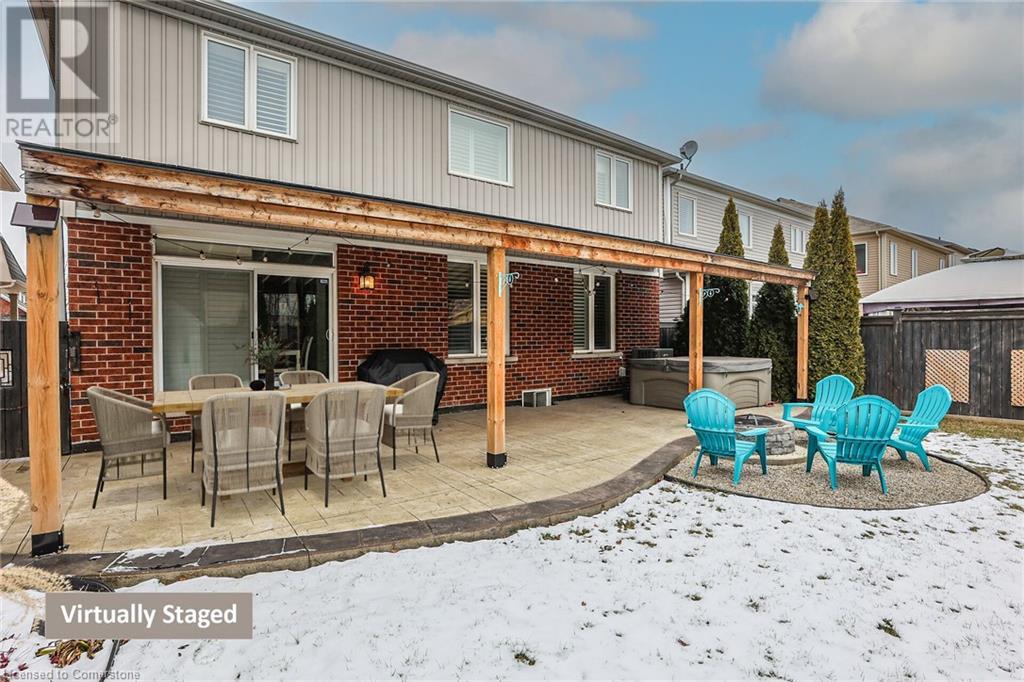
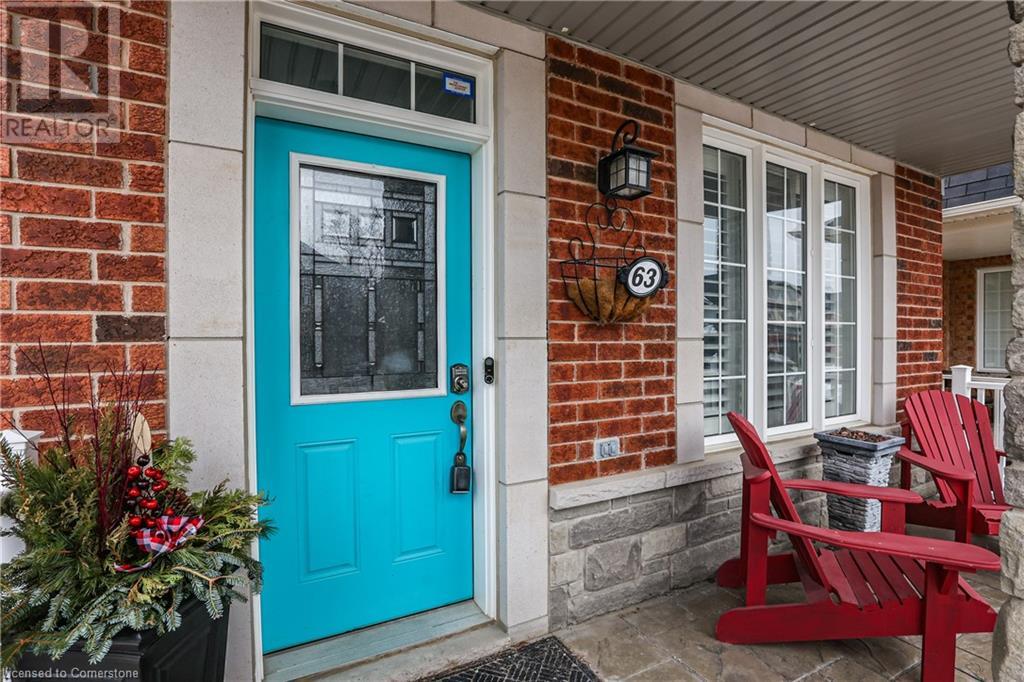
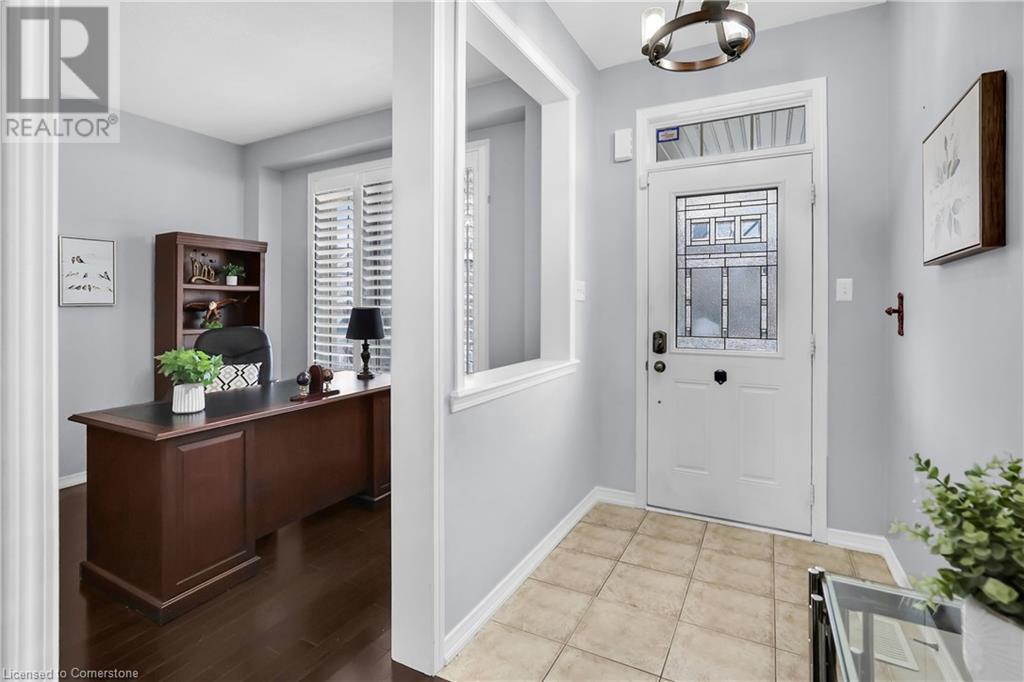
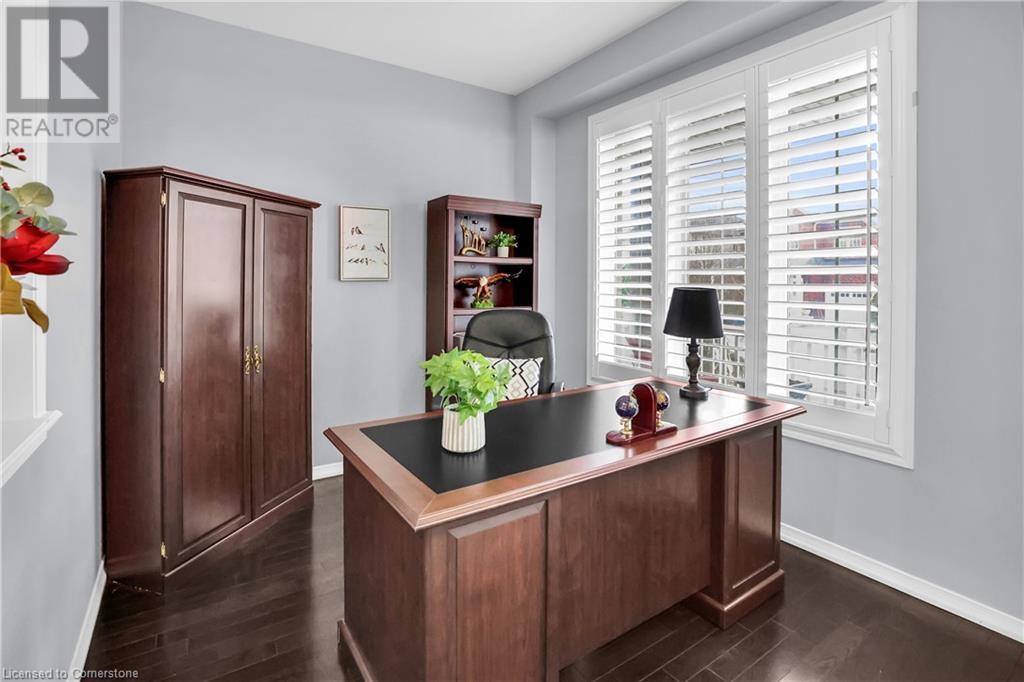
$1,249,900
63 FOWLER Drive
Binbrook, Ontario, Ontario, L0R1C0
MLS® Number: 40687088
Property description
TRENDY 2-STOREY FAMILY HOME ... Located in the beautiful town of Binbrook close to trails, shopping, parks, schools, & dining, find 63 Fowler Drive. This tastefully decorated, FULLY FINISHED, 4 bedroom, 3 bath, 2650+ sq ft home is perfect for a growing family. The welcoming, covered, stamped concrete porch blends seamlessly with the stone front accent. The main level features a fantastic office right at the front of the home with bright windows, a formal dining room with a tray ceiling & upgraded light fixture, leading into the beautiful living room with gas fireplace & soaring vaulted ceilings. The oversized eat-in kitchen features an extended pantry, breakfast bar island, GRANITE counters, gas stove & built-in appliances. WALK OUT through patio doors to the stunning, fully fenced & landscaped yard offering a gorgeous covered stamped concrete patio area with HOT TUB, plus a firepit & 2 sheds. The stamped concrete wraps around & continues to the front of the home with the aggregate double drive & attached double garage. California shutters & gleaming hardwood flooring flow smoothly throughout most of the home & a spindled staircase draws the eye to the second level where you’ll find a fantastic primary bedroom with multiple windows, walk-in closet & spa-like 5-pc ensuite, 3 more bedrooms, a 2nd full bath + BEDROOM-LEVEL laundry. FULLY FINISHED lower level offers additional living space with a spacious newly finished (2023) recreation/games room with potlights, an electric fireplace, & utility room with lots of storage. BRAND NEW FURNACE. Some images virtually staged. CLICK ON MULTIMEDIA for video tour, drone photos, floor plans & more.
Building information
Type
*****
Appliances
*****
Architectural Style
*****
Basement Development
*****
Basement Type
*****
Constructed Date
*****
Construction Style Attachment
*****
Cooling Type
*****
Exterior Finish
*****
Fireplace Fuel
*****
Fireplace Present
*****
FireplaceTotal
*****
Fireplace Type
*****
Foundation Type
*****
Half Bath Total
*****
Heating Fuel
*****
Heating Type
*****
Size Interior
*****
Stories Total
*****
Utility Water
*****
Land information
Access Type
*****
Amenities
*****
Sewer
*****
Size Depth
*****
Size Frontage
*****
Size Total
*****
Rooms
Main level
Office
*****
2pc Bathroom
*****
Dining room
*****
Eat in kitchen
*****
Family room
*****
Basement
Recreation room
*****
Utility room
*****
Second level
Primary Bedroom
*****
Full bathroom
*****
Bedroom
*****
4pc Bathroom
*****
Bedroom
*****
Bedroom
*****
Laundry room
*****
Courtesy of RE/MAX Escarpment Realty Inc.
Book a Showing for this property
Please note that filling out this form you'll be registered and your phone number without the +1 part will be used as a password.
