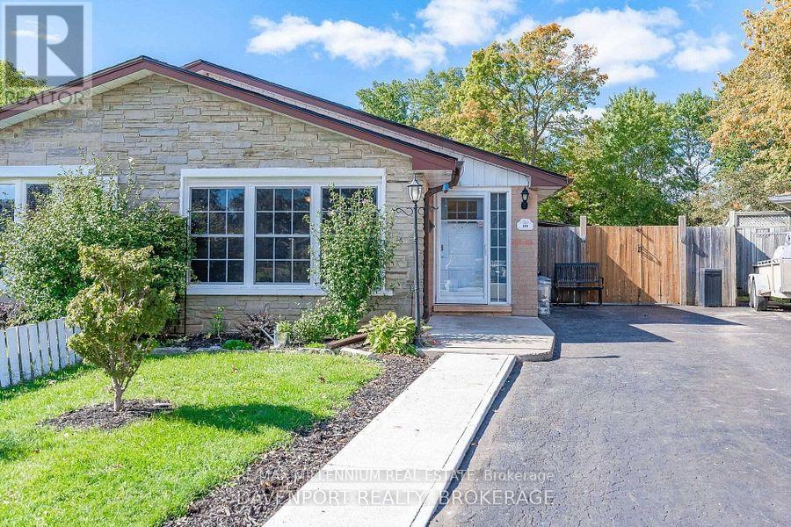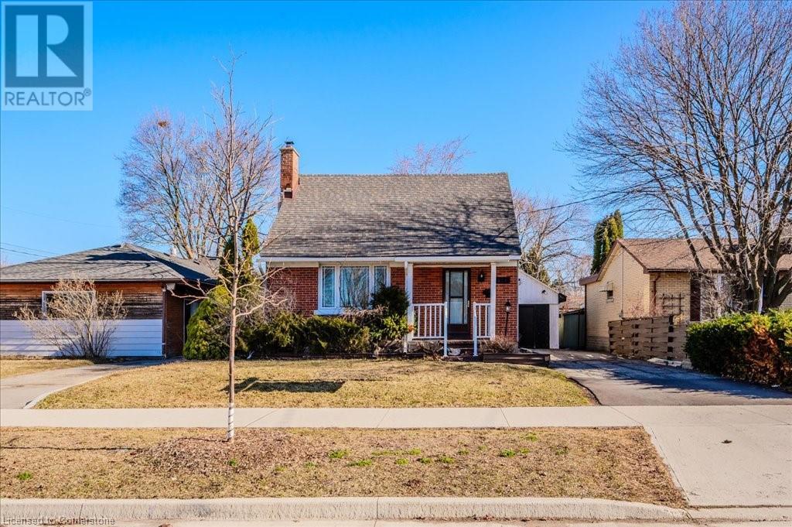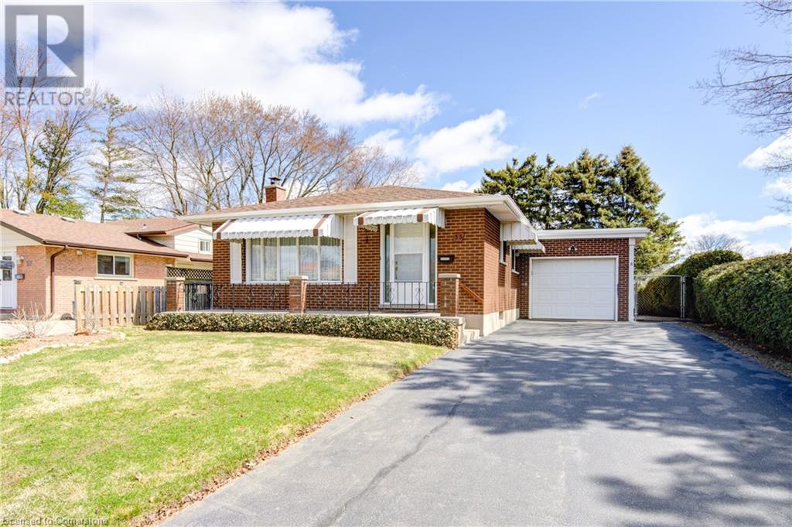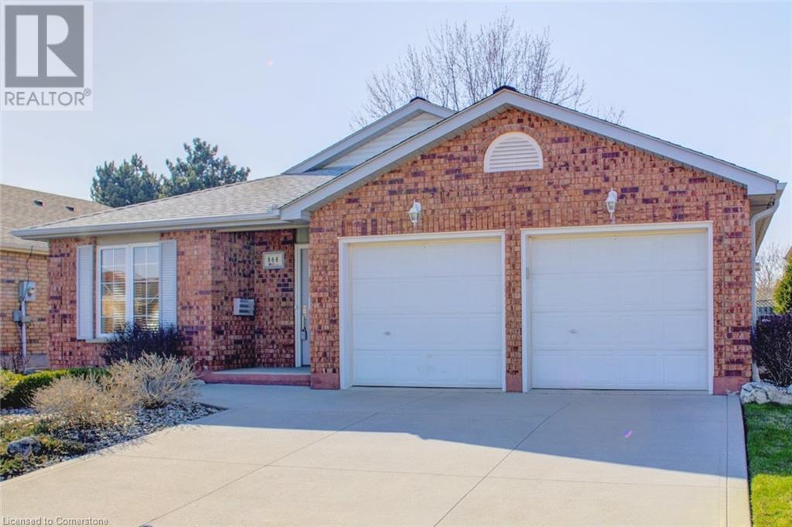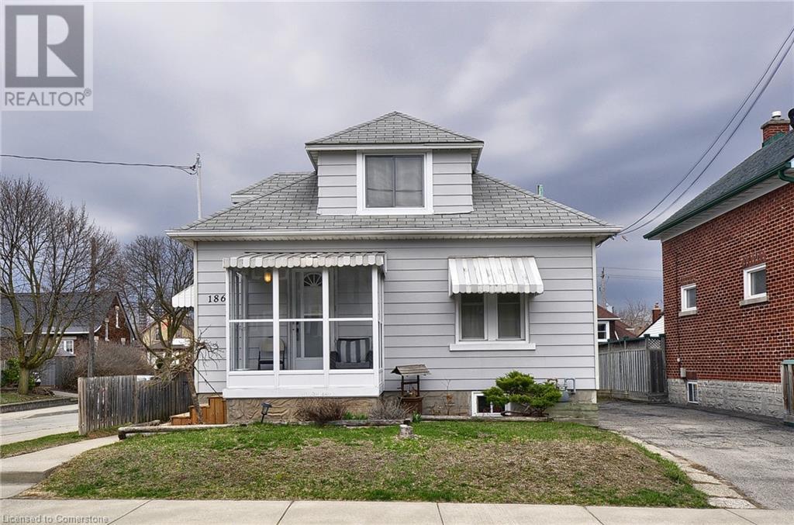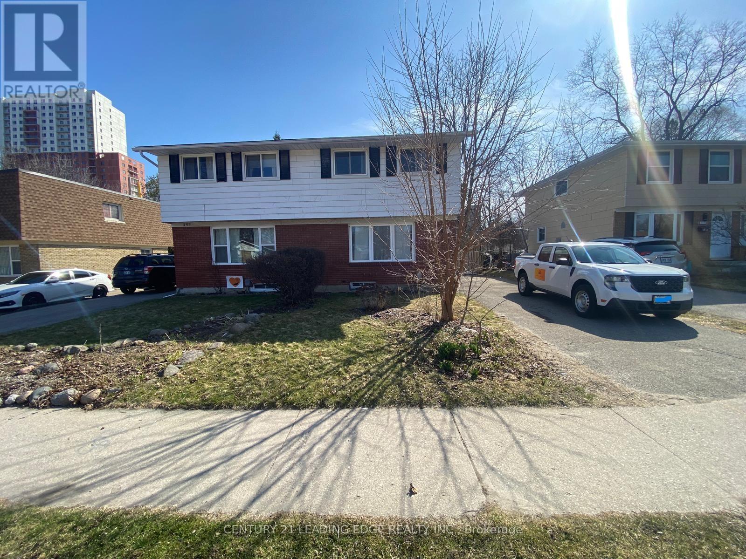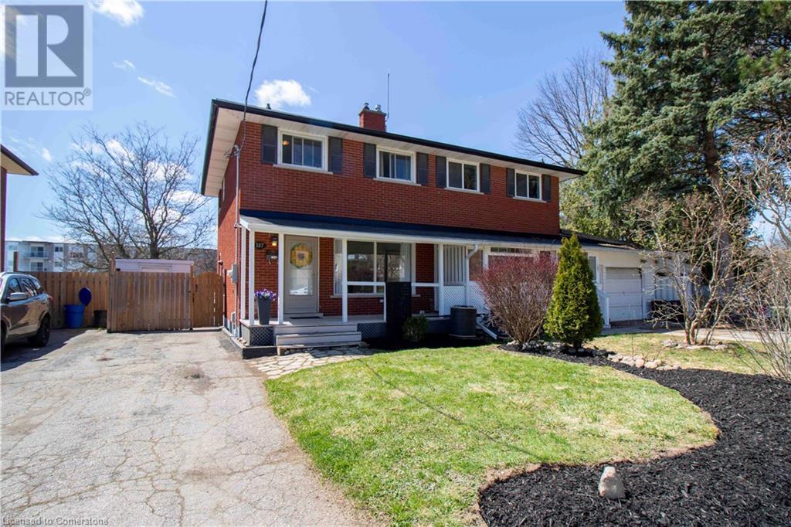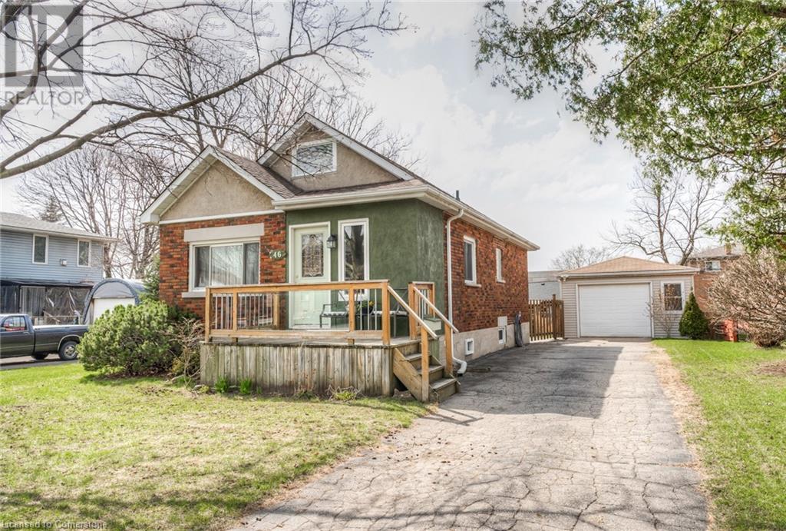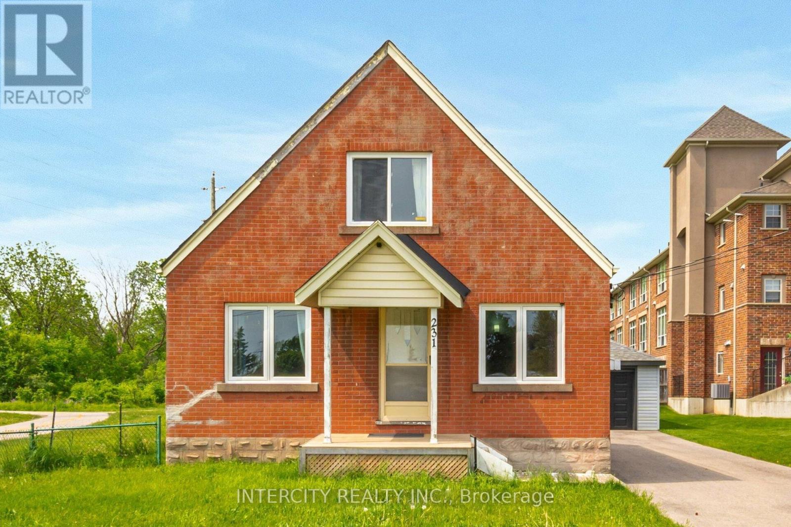Free account required
Unlock the full potential of your property search with a free account! Here's what you'll gain immediate access to:
- Exclusive Access to Every Listing
- Personalized Search Experience
- Favorite Properties at Your Fingertips
- Stay Ahead with Email Alerts
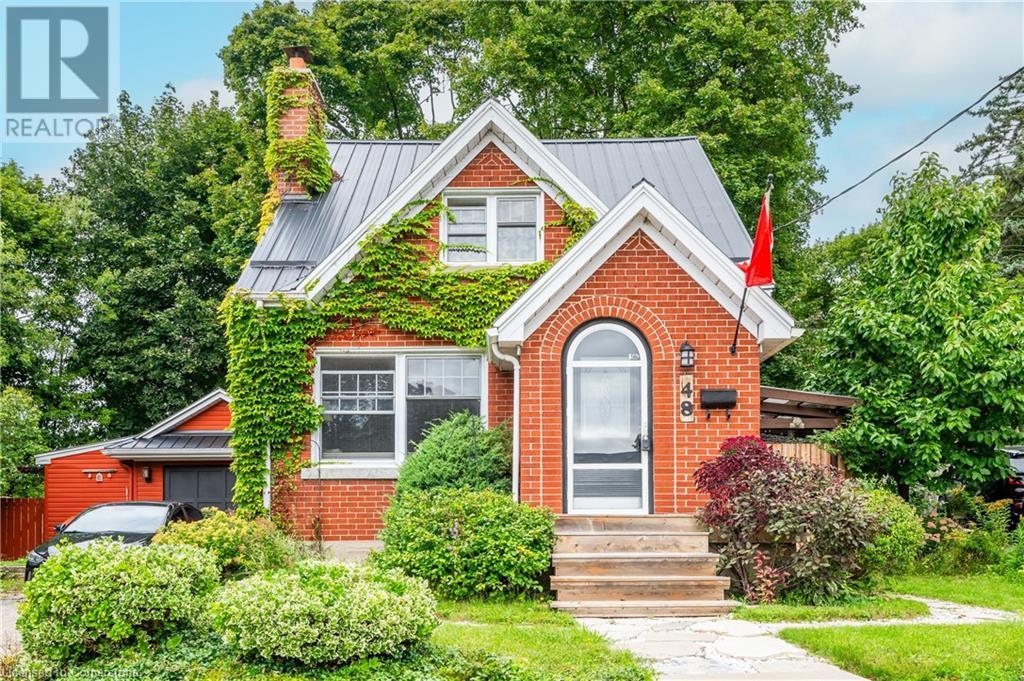
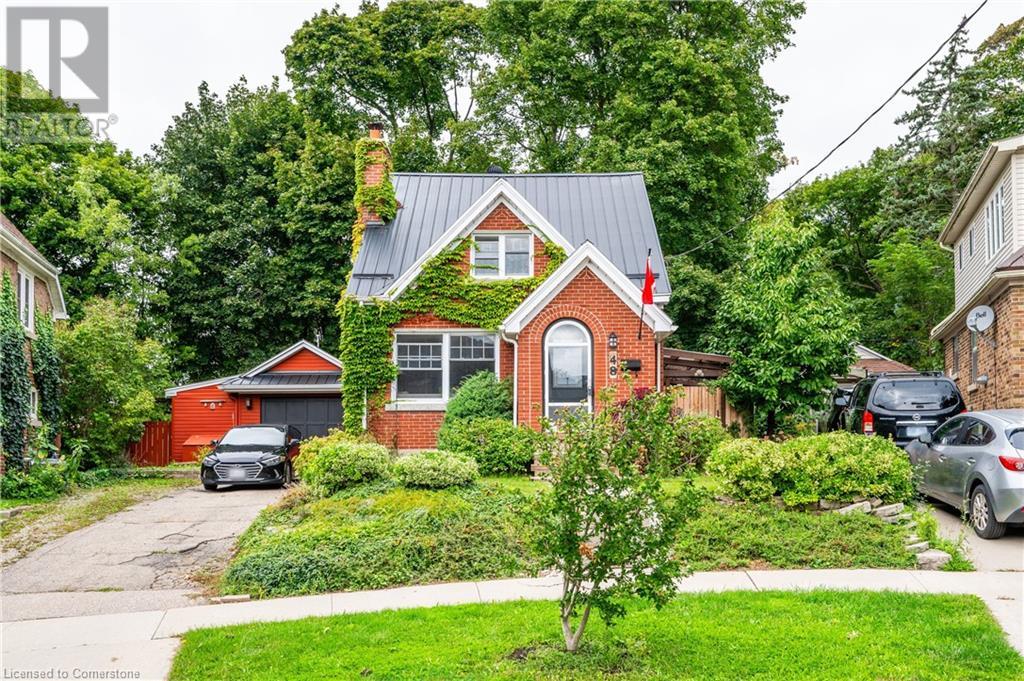
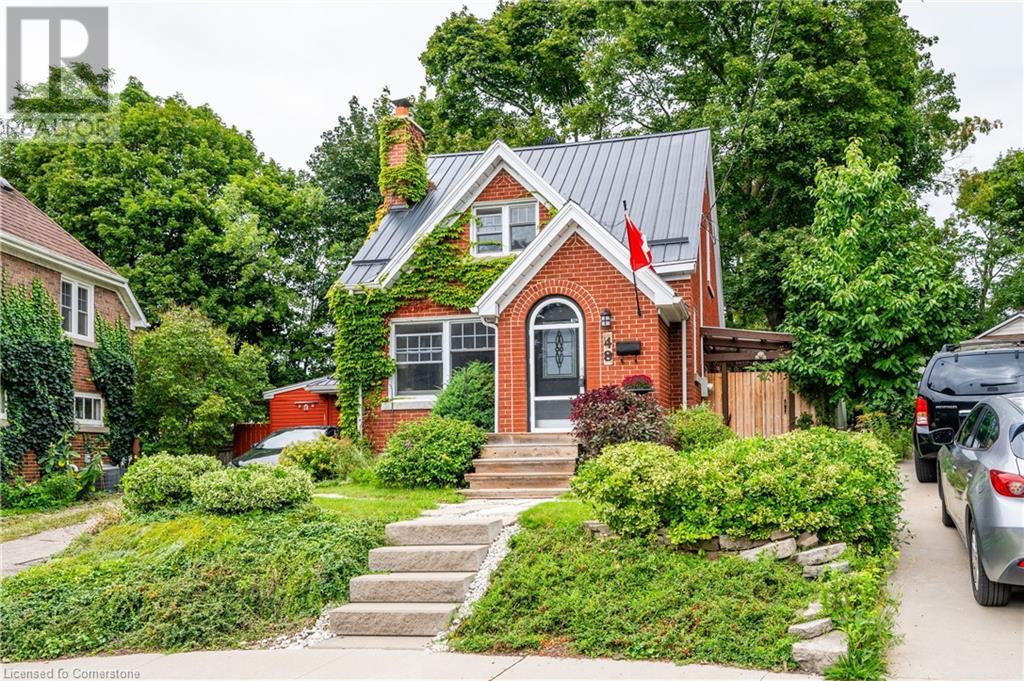
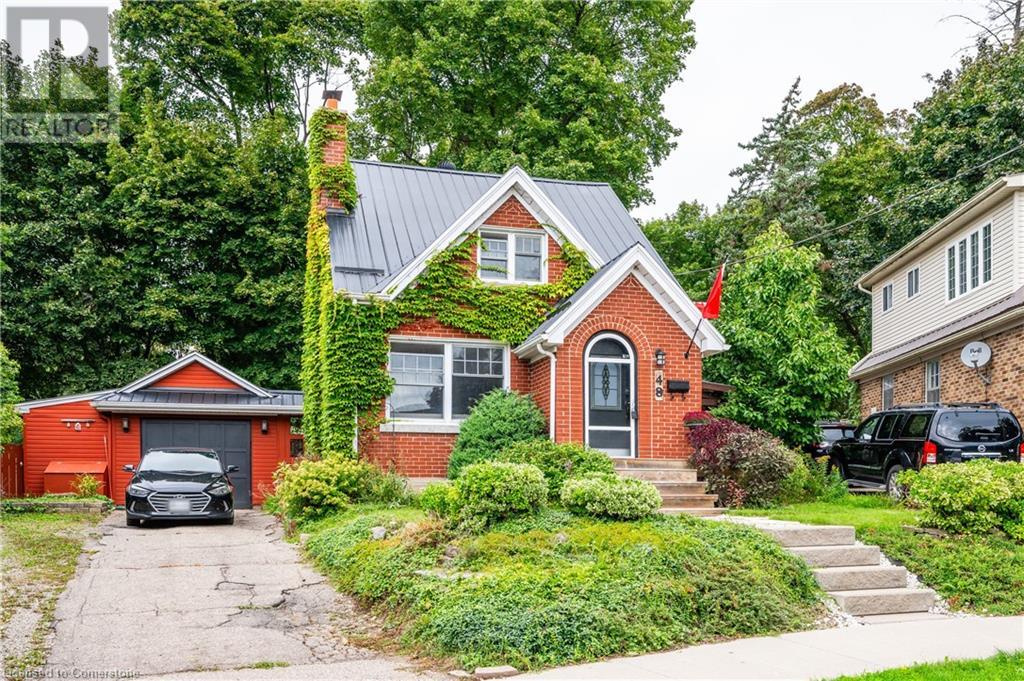
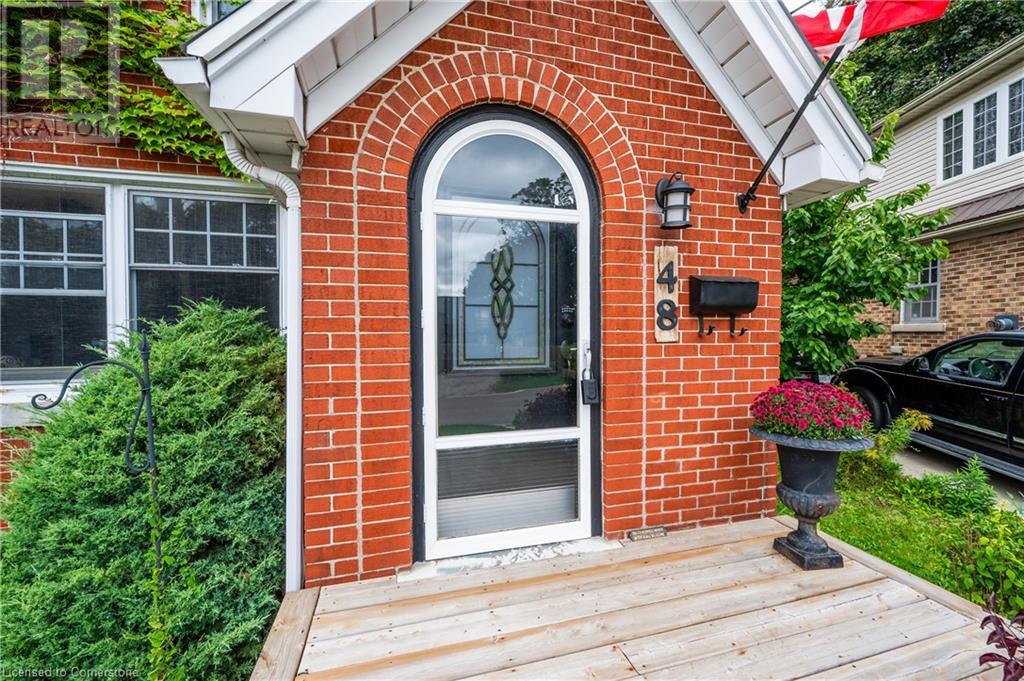
$699,900
48 DANE Street
Kitchener, Ontario, Ontario, N2H3H7
MLS® Number: 40687138
Property description
Welcome to 48 Dane St. An entertainer's dream on a quiet street, walking distance to downtown Kitchener. Well laid out floor plan with plenty of storage area, bright kitchen with eat in dining area and spacious family room. Cozy rec room and 2 pc bath in the basement. Fully finished games room/ entertainment area in the detached garage! Can be easily converted back to regular garage if needed for parking. Private backyard with large deck areas, plenty of shade trees, hot tub and storage shed. Perfect spot for relaxing on hot summer nights and sharing a game of horseshoes with friends and neighbours.
Building information
Type
*****
Appliances
*****
Architectural Style
*****
Basement Development
*****
Basement Type
*****
Construction Style Attachment
*****
Cooling Type
*****
Exterior Finish
*****
Fireplace Fuel
*****
Fireplace Present
*****
FireplaceTotal
*****
Fireplace Type
*****
Fire Protection
*****
Foundation Type
*****
Half Bath Total
*****
Heating Fuel
*****
Heating Type
*****
Size Interior
*****
Stories Total
*****
Utility Water
*****
Land information
Access Type
*****
Amenities
*****
Fence Type
*****
Sewer
*****
Size Frontage
*****
Size Total
*****
Rooms
Main level
Dining room
*****
Kitchen
*****
Living room
*****
Other
*****
Basement
Recreation room
*****
Laundry room
*****
Utility room
*****
2pc Bathroom
*****
Second level
Primary Bedroom
*****
Bedroom
*****
3pc Bathroom
*****
Storage
*****
Storage
*****
Main level
Dining room
*****
Kitchen
*****
Living room
*****
Other
*****
Basement
Recreation room
*****
Laundry room
*****
Utility room
*****
2pc Bathroom
*****
Second level
Primary Bedroom
*****
Bedroom
*****
3pc Bathroom
*****
Storage
*****
Storage
*****
Main level
Dining room
*****
Kitchen
*****
Living room
*****
Other
*****
Basement
Recreation room
*****
Laundry room
*****
Utility room
*****
2pc Bathroom
*****
Second level
Primary Bedroom
*****
Bedroom
*****
3pc Bathroom
*****
Storage
*****
Storage
*****
Courtesy of MCINTYRE REAL ESTATE SERVICES INC.
Book a Showing for this property
Please note that filling out this form you'll be registered and your phone number without the +1 part will be used as a password.
