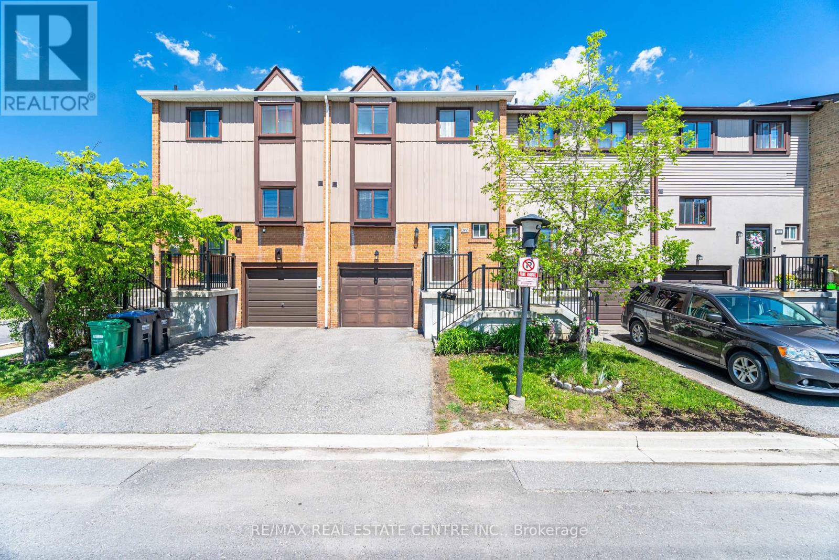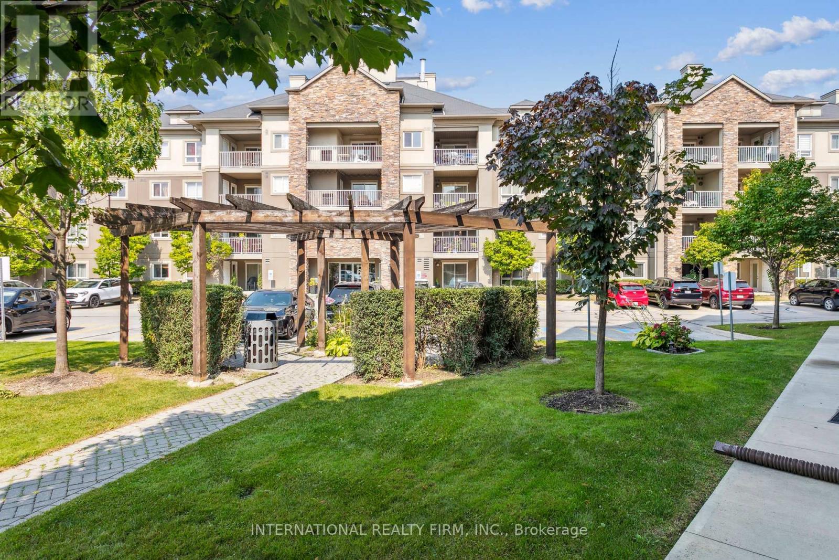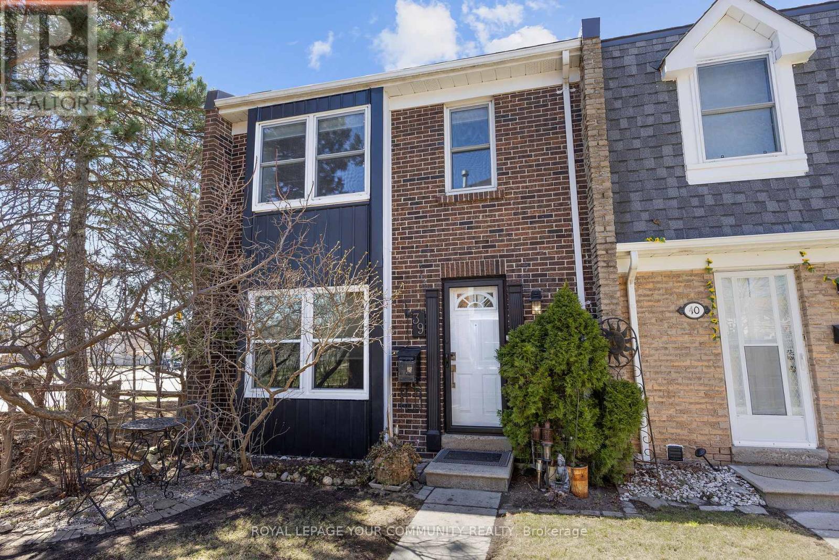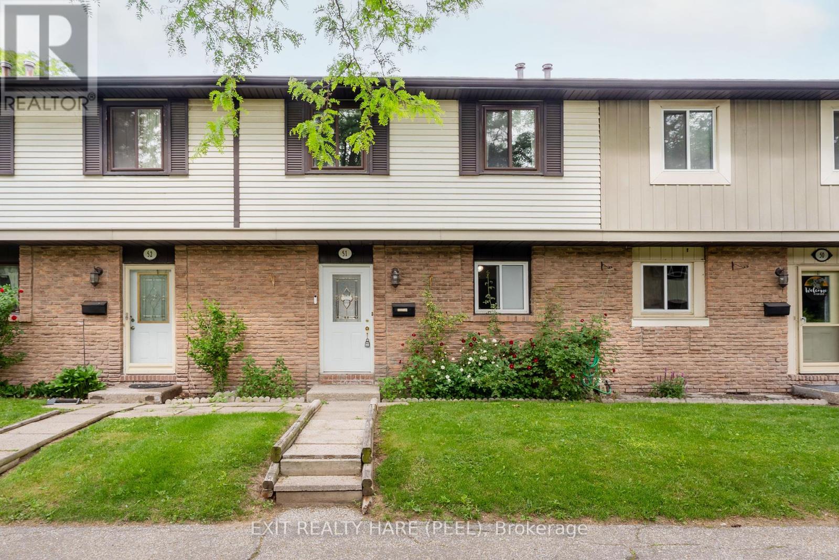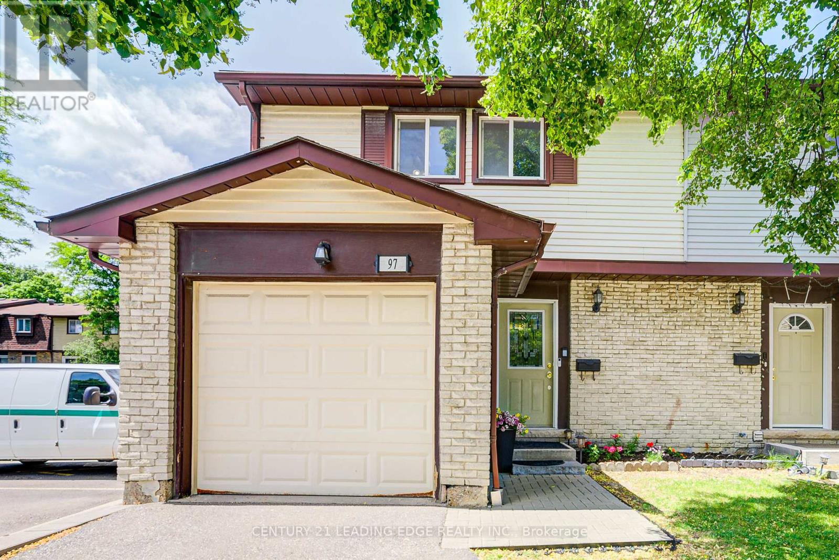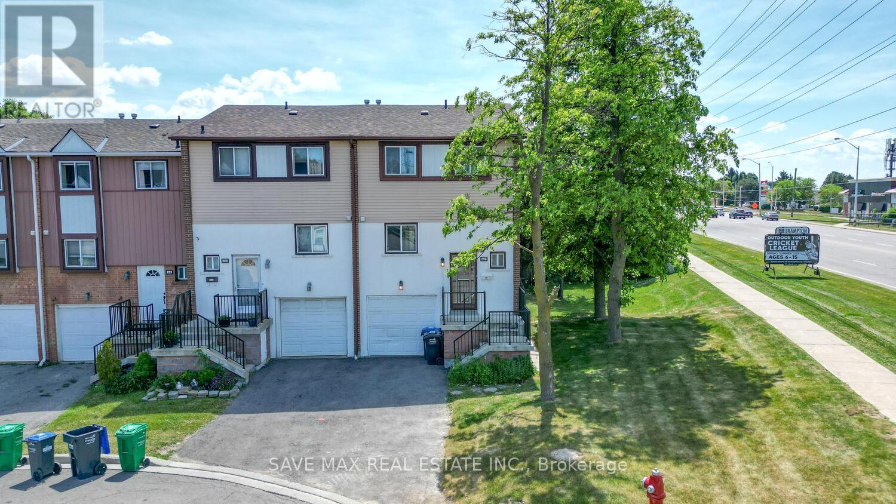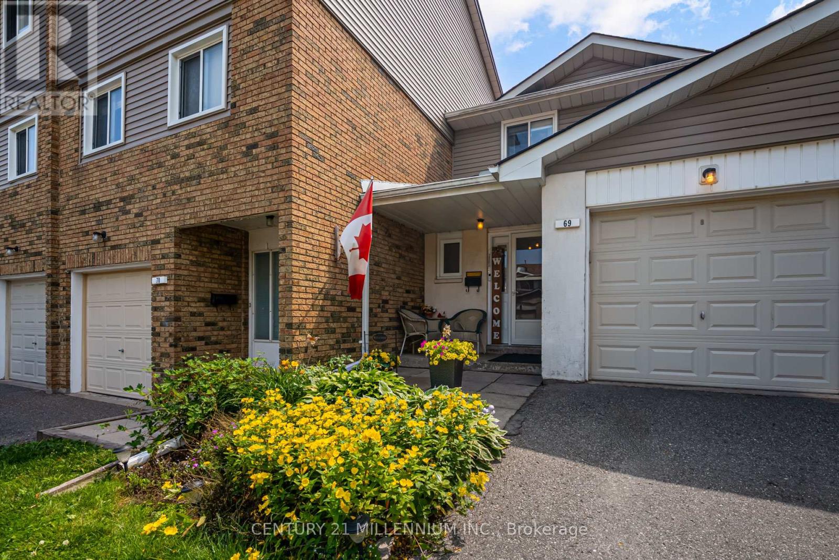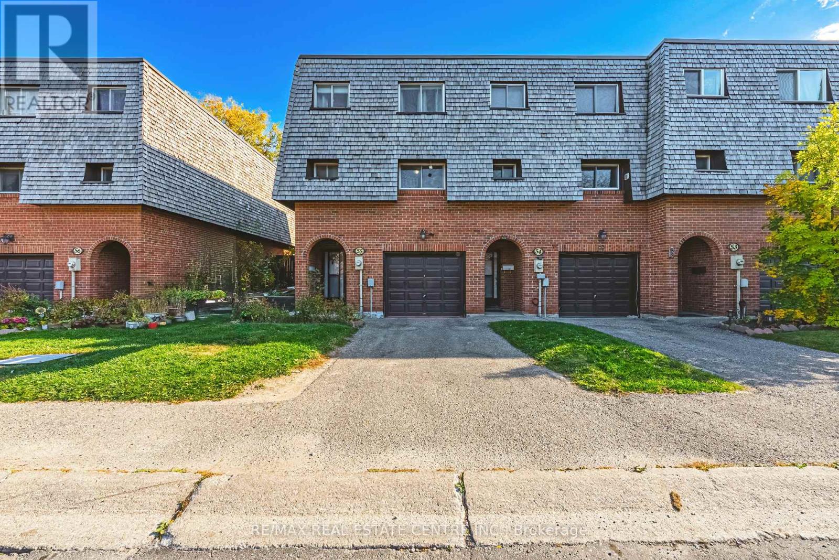Free account required
Unlock the full potential of your property search with a free account! Here's what you'll gain immediate access to:
- Exclusive Access to Every Listing
- Personalized Search Experience
- Favorite Properties at Your Fingertips
- Stay Ahead with Email Alerts

$559,000
475 BRAMALEA Road Unit# 195
Brampton, Ontario, Ontario, L6T2X3
MLS® Number: 40692200
Property description
Welcome to your new home! This delightful townhouse condo features three spacious bedrooms and one and a half bathrooms, perfect for families or those seeking extra space. The partially finished basement offers additional versatility, whether you need a playroom, home office, or extra storage. Step inside to discover newer appliances and a modern furnace, ensuring comfort and efficiency throughout the seasons. The inviting layout allows for easy living and entertaining, while the fenced backyard provides a private retreat, backing onto a playground—ideal for kids and pets alike. Enjoy the convenience of a carport that protects your vehicle from the elements. As part of the community, you’ll have access to a refreshing outdoor pool, making summer days even more enjoyable. Located just minutes from the hospital, shopping centers, and highway access, this townhouse condo combines suburban tranquility with urban convenience. Don’t miss your chance to make this charming property your own! Schedule a viewing today and experience all that this lovely home has to offer.
Building information
Type
*****
Appliances
*****
Architectural Style
*****
Basement Development
*****
Basement Type
*****
Constructed Date
*****
Construction Style Attachment
*****
Cooling Type
*****
Exterior Finish
*****
Half Bath Total
*****
Heating Fuel
*****
Heating Type
*****
Size Interior
*****
Stories Total
*****
Utility Water
*****
Land information
Amenities
*****
Sewer
*****
Size Total
*****
Rooms
Main level
Kitchen
*****
Living room
*****
Foyer
*****
Dining room
*****
Lower level
2pc Bathroom
*****
Second level
Primary Bedroom
*****
Bedroom
*****
Bedroom
*****
4pc Bathroom
*****
Courtesy of RE/MAX TWIN CITY REALTY INC. BROKERAGE-2
Book a Showing for this property
Please note that filling out this form you'll be registered and your phone number without the +1 part will be used as a password.

