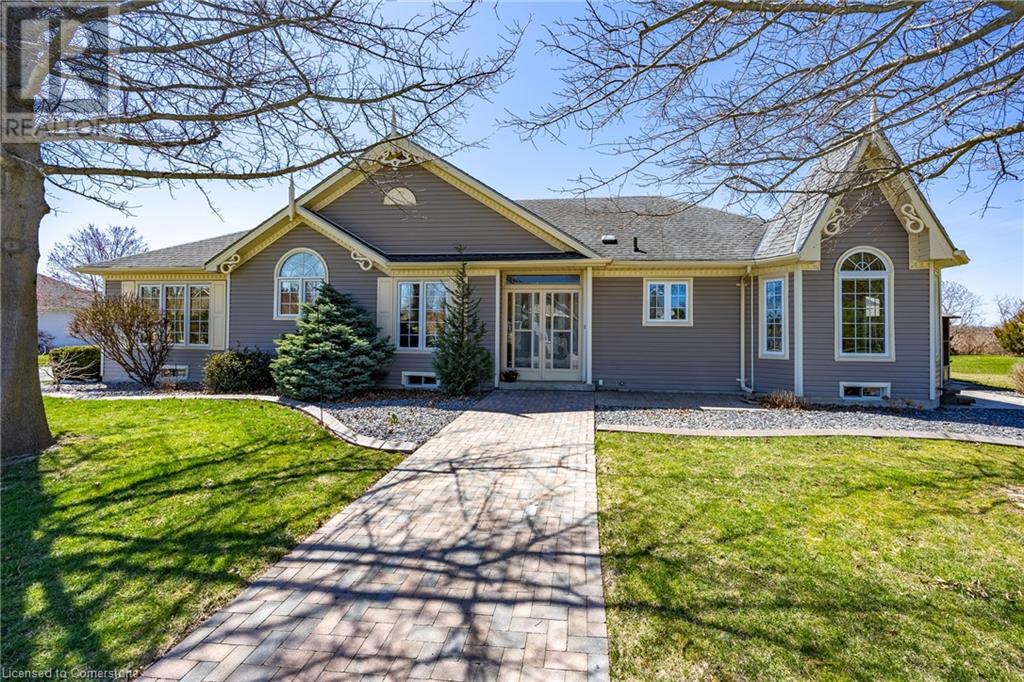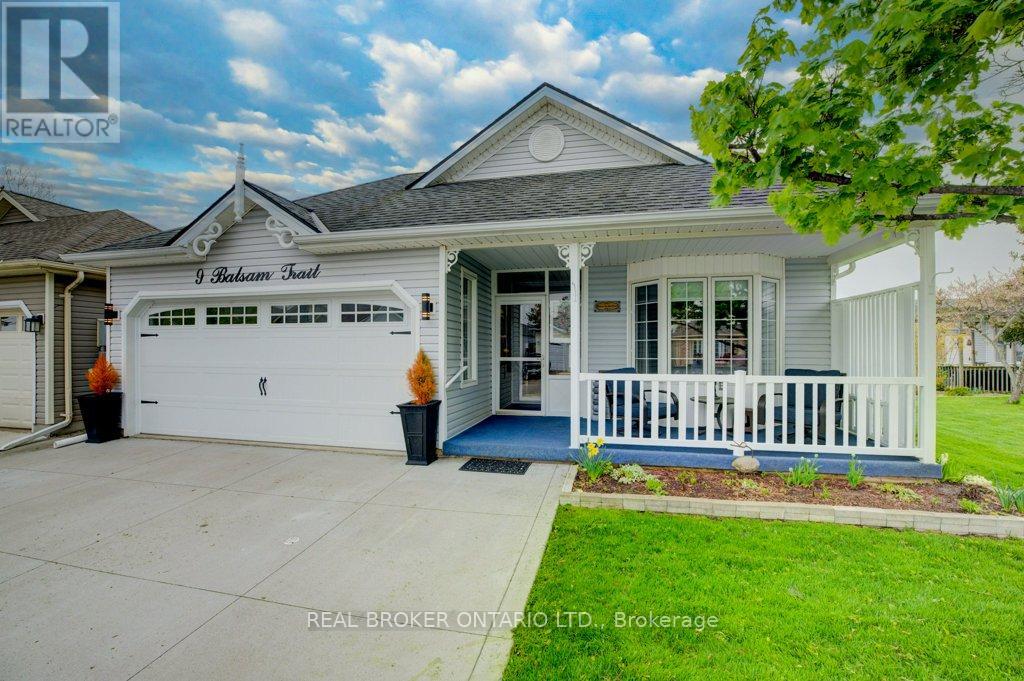Free account required
Unlock the full potential of your property search with a free account! Here's what you'll gain immediate access to:
- Exclusive Access to Every Listing
- Personalized Search Experience
- Favorite Properties at Your Fingertips
- Stay Ahead with Email Alerts
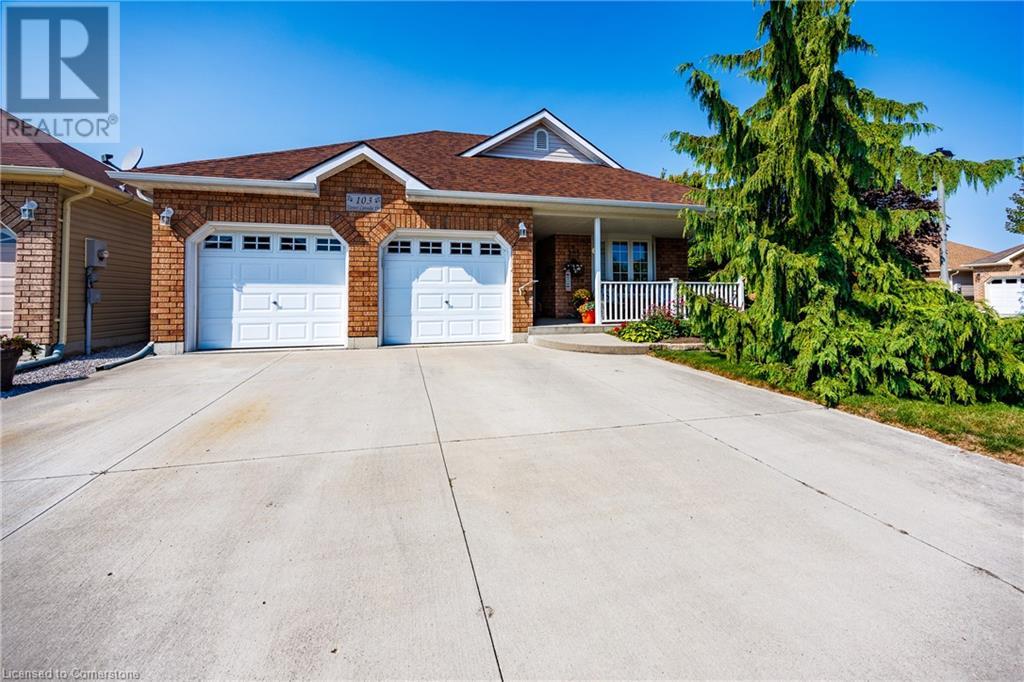
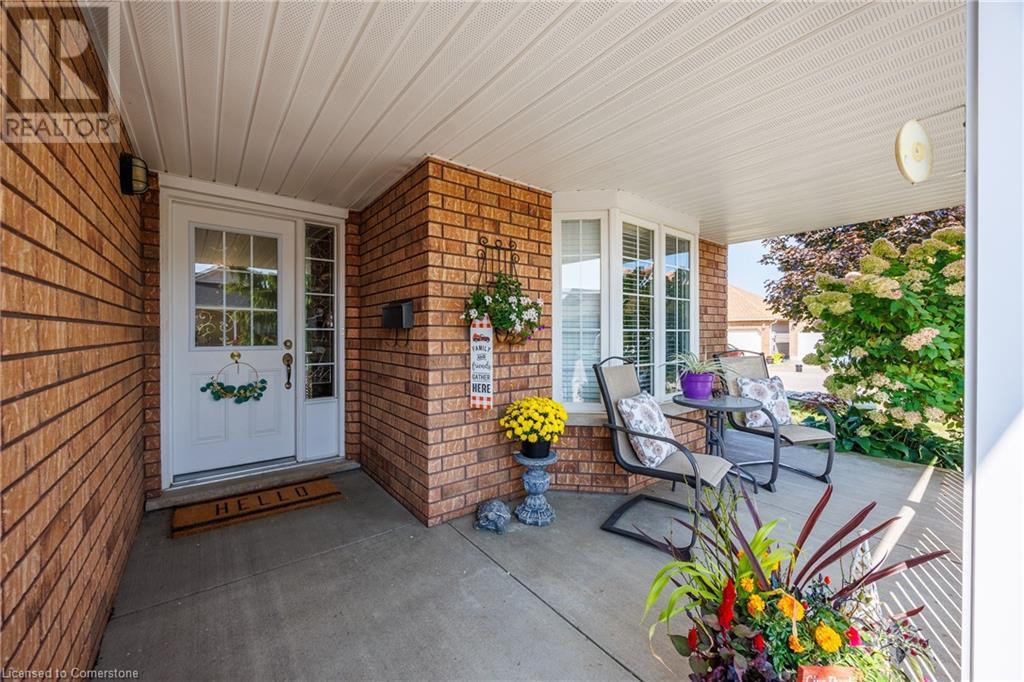
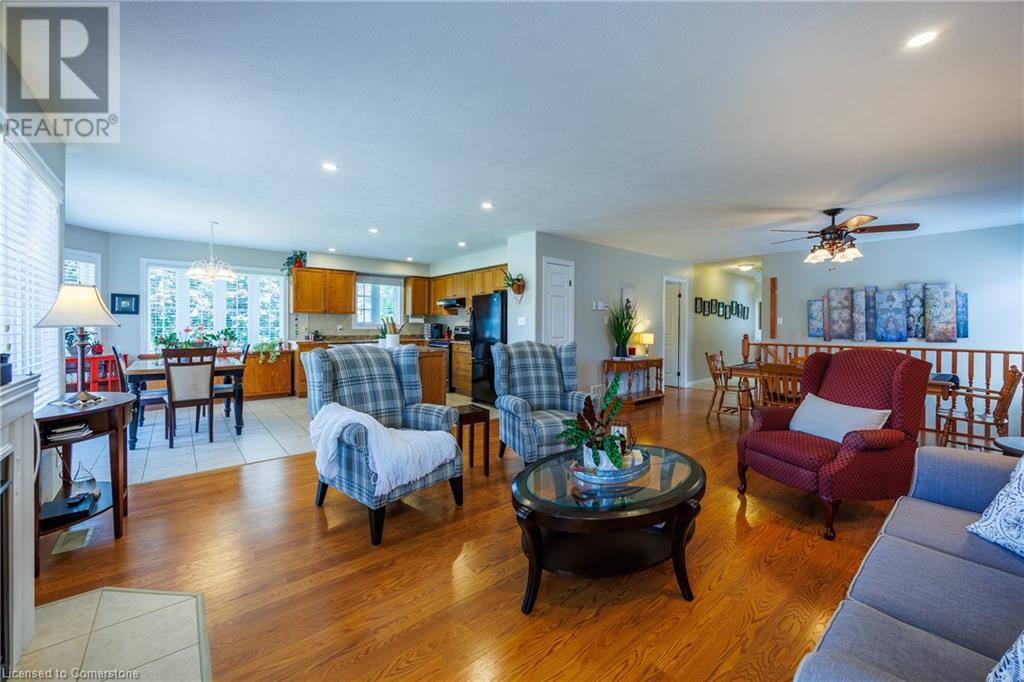
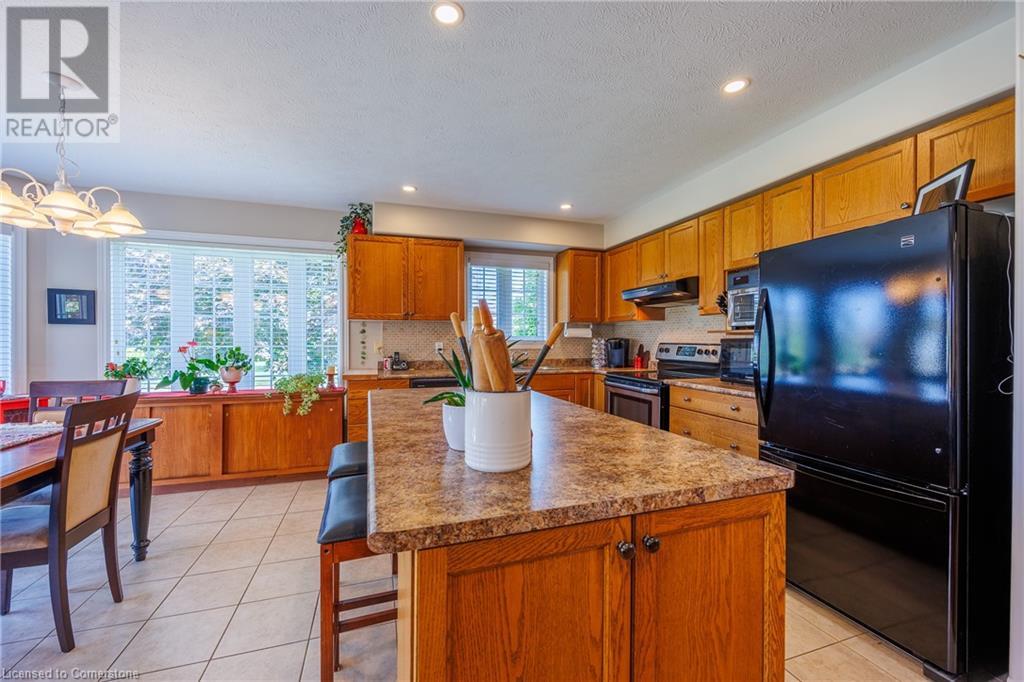
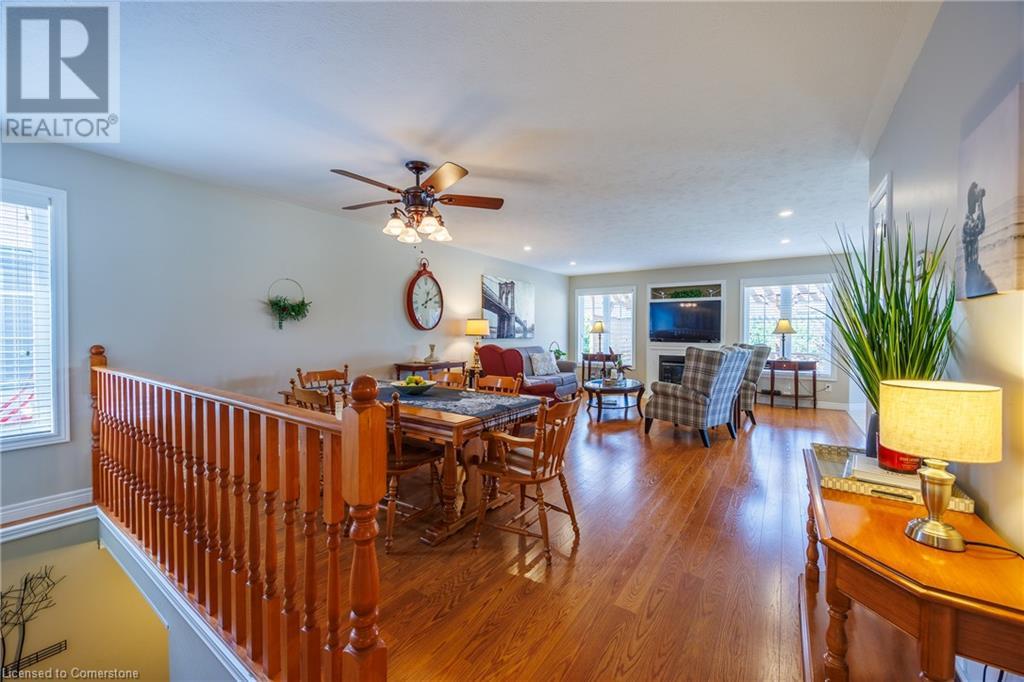
$685,000
103 UPPER CANADA Drive
Port Rowan, Ontario, Ontario, N0E1M0
MLS® Number: 40696100
Property description
Beautiful sweet chestnut model home in the Villages of Long Point Bay, a retirement community in the lakeside village of Port Rowan. Welcoming large front patio and oversized double car garage. Open concept dining / living room and kitchen. Primary bedroom includes an ensuite with walk-in shower and there is also a walk-in closet. Gorgeous kitchen with an island and all appliances included. Lots of windows provide plenty of natural light. Cozy gas fireplace in the living room. Backyard with patio and pergola and nice landscaping. Basement is mostly finished with a large family room, 3 piece bath and additional rooms plus large storage areas. The garage also has space for a workshop and plenty of shelving. Shingles were replaced in 2022. Storage shed included. The home is located only a short walk to the clubhouse which includes an indoor pool, hot tub, fitness room, billiards, games, work shop and a large hall where dinners, dances and events are hosted. The village park has a walking trail around the pond, garden plots, pickle ball courts, shuffleboard and much more! All owners must become members of the Villages of Long Point Bay Residence Association with monthly fees currently set at $60.50. In the local area there is plenty of opportunity for active living with amenities including the beaches of Long Point and Turkey Point, boating on Long Point Bay, golfing, wineries, breweries, hiking and the shops and boutique stores of Port Rowan. This property is a must to come see! Also listed on LSTAR MLS - X11956140
Building information
Type
*****
Appliances
*****
Architectural Style
*****
Basement Development
*****
Basement Type
*****
Constructed Date
*****
Construction Style Attachment
*****
Cooling Type
*****
Exterior Finish
*****
Fireplace Present
*****
FireplaceTotal
*****
Fixture
*****
Foundation Type
*****
Heating Fuel
*****
Heating Type
*****
Size Interior
*****
Stories Total
*****
Utility Water
*****
Land information
Amenities
*****
Sewer
*****
Size Depth
*****
Size Frontage
*****
Size Total
*****
Rooms
Main level
Dining room
*****
Living room
*****
Kitchen
*****
Primary Bedroom
*****
Bedroom
*****
Foyer
*****
Laundry room
*****
4pc Bathroom
*****
Workshop
*****
3pc Bathroom
*****
Basement
Family room
*****
Other
*****
Bonus Room
*****
3pc Bathroom
*****
Main level
Dining room
*****
Living room
*****
Kitchen
*****
Primary Bedroom
*****
Bedroom
*****
Foyer
*****
Laundry room
*****
4pc Bathroom
*****
Workshop
*****
3pc Bathroom
*****
Basement
Family room
*****
Other
*****
Bonus Room
*****
3pc Bathroom
*****
Main level
Dining room
*****
Living room
*****
Kitchen
*****
Primary Bedroom
*****
Bedroom
*****
Foyer
*****
Laundry room
*****
4pc Bathroom
*****
Workshop
*****
3pc Bathroom
*****
Basement
Family room
*****
Other
*****
Bonus Room
*****
3pc Bathroom
*****
Main level
Dining room
*****
Living room
*****
Kitchen
*****
Primary Bedroom
*****
Bedroom
*****
Foyer
*****
Laundry room
*****
4pc Bathroom
*****
Courtesy of PEAK PENINSULA REALTY BROKERAGE INC.
Book a Showing for this property
Please note that filling out this form you'll be registered and your phone number without the +1 part will be used as a password.


