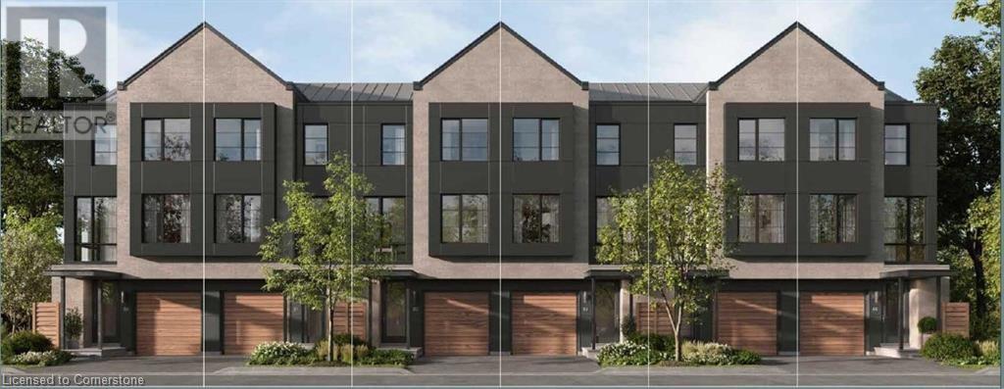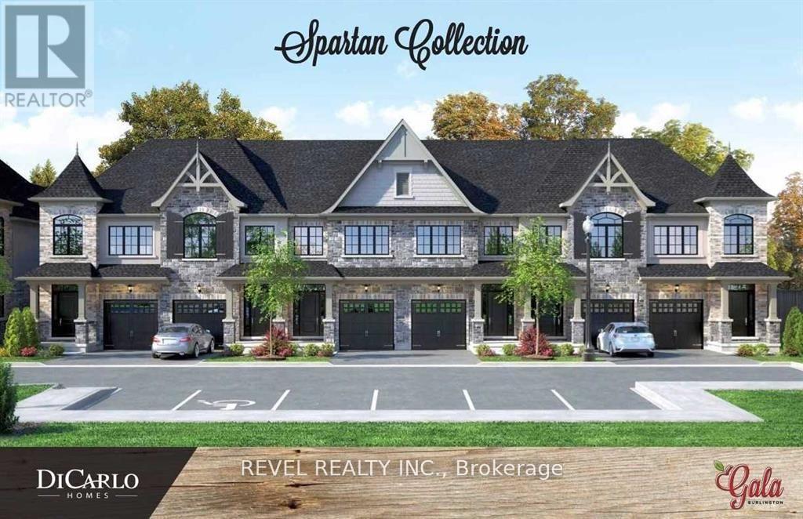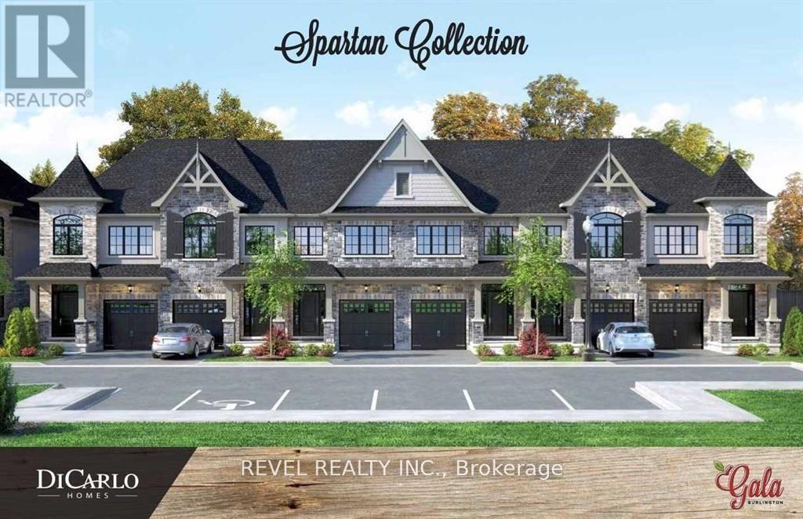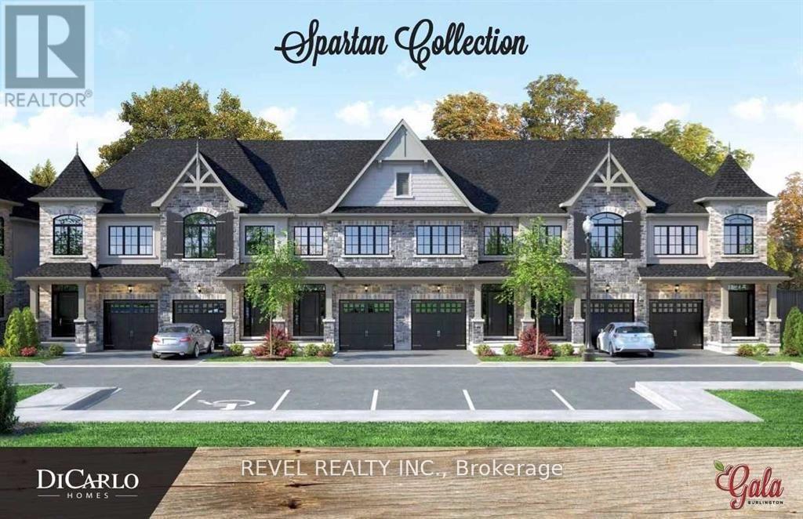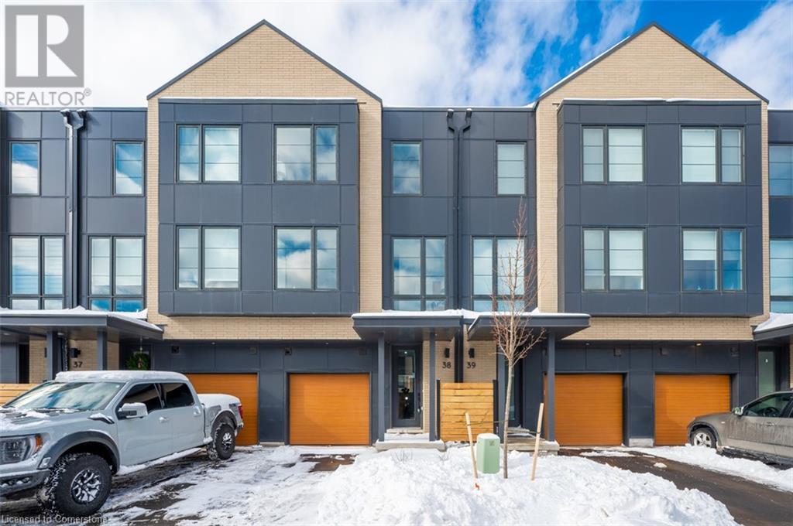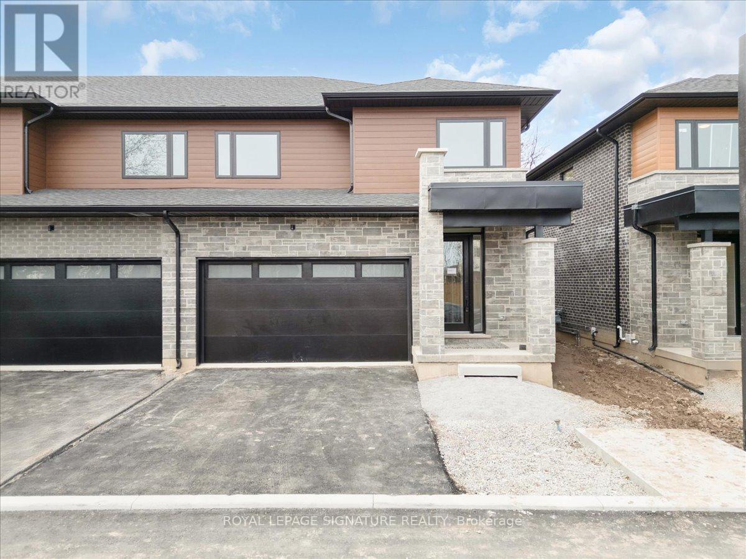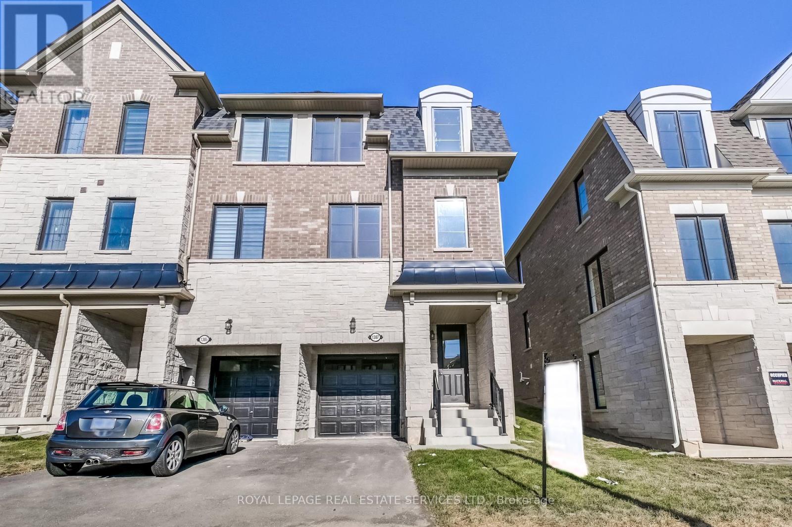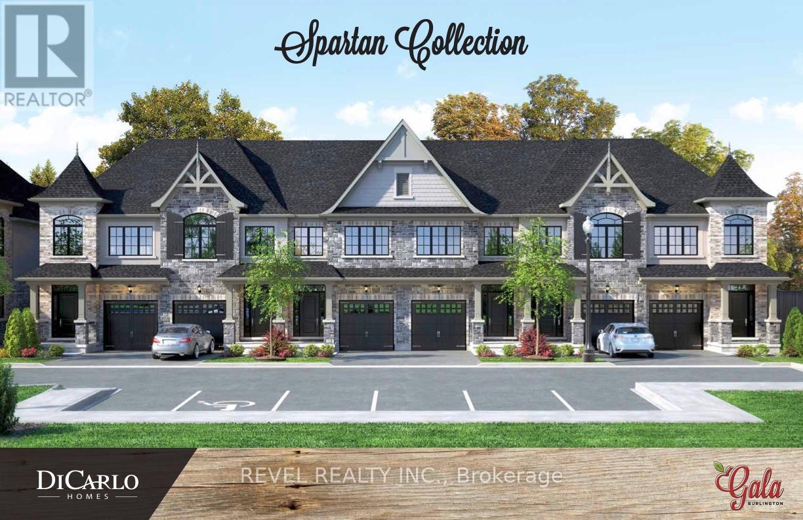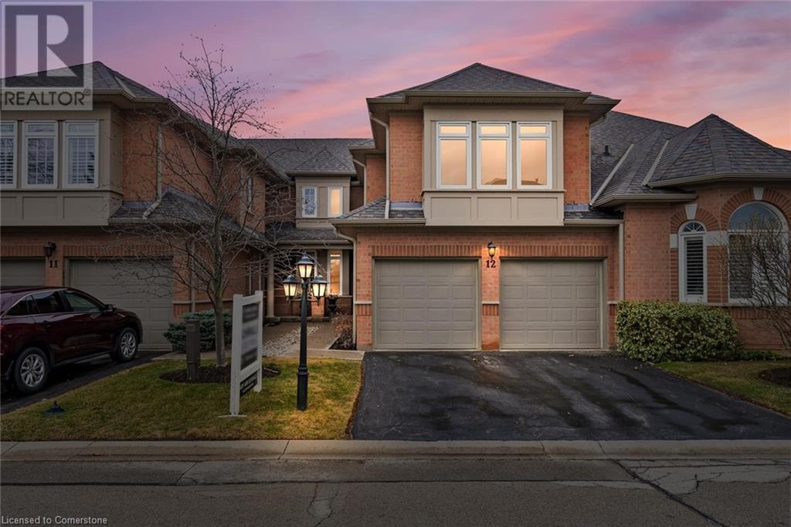Free account required
Unlock the full potential of your property search with a free account! Here's what you'll gain immediate access to:
- Exclusive Access to Every Listing
- Personalized Search Experience
- Favorite Properties at Your Fingertips
- Stay Ahead with Email Alerts
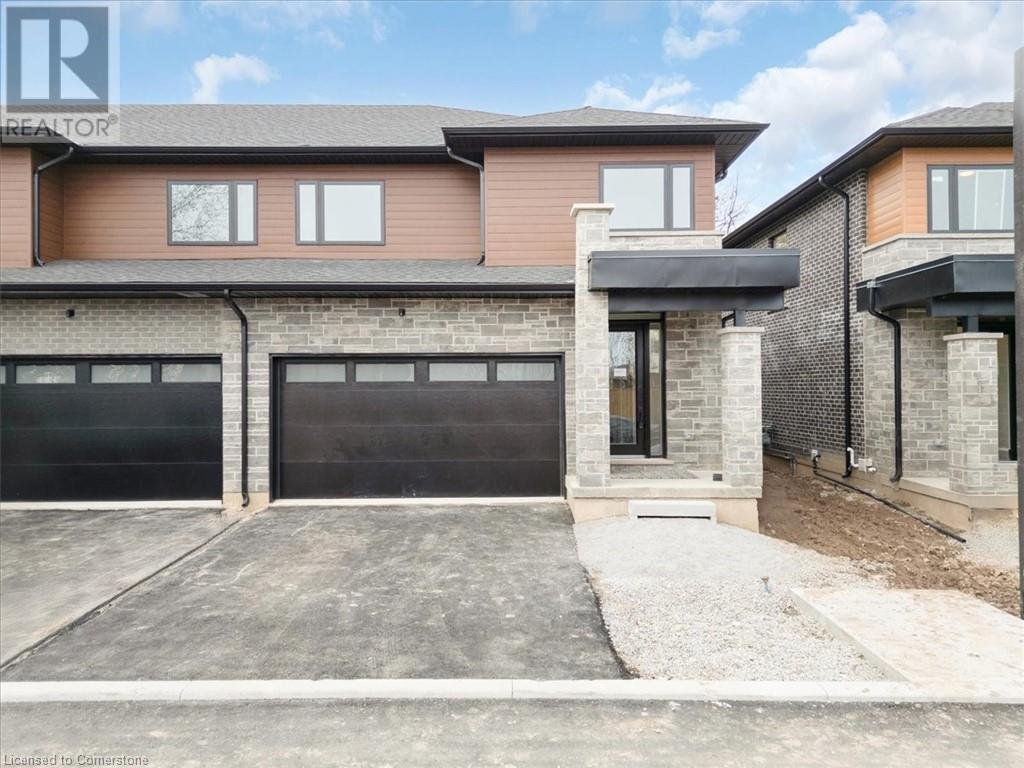
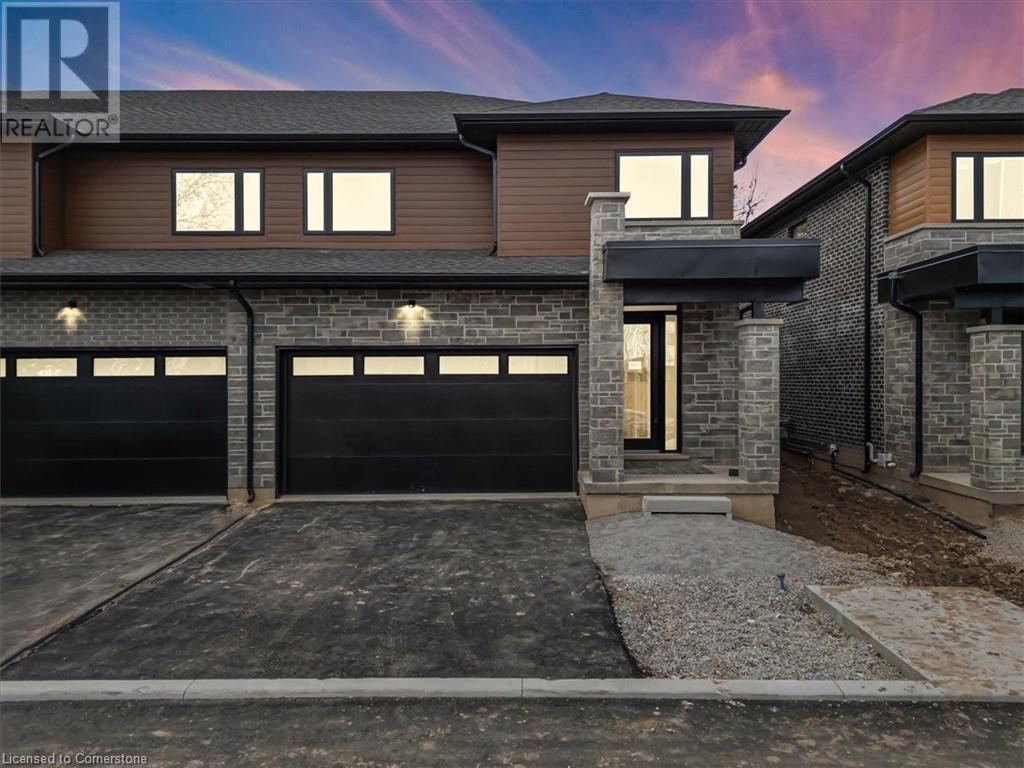
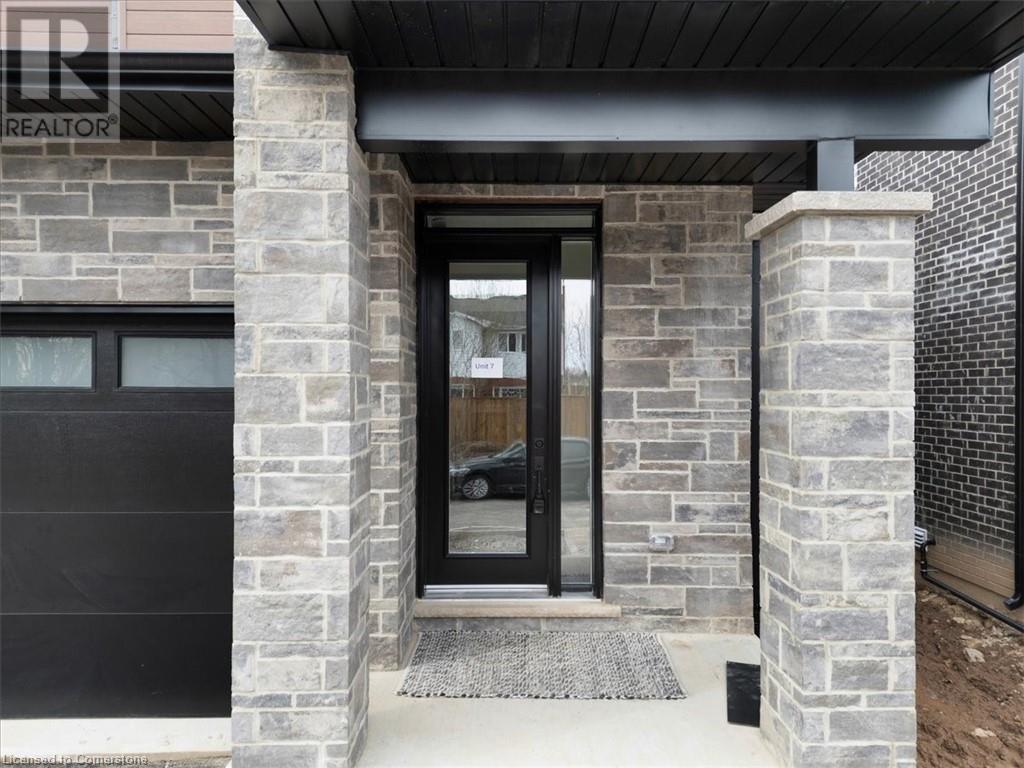
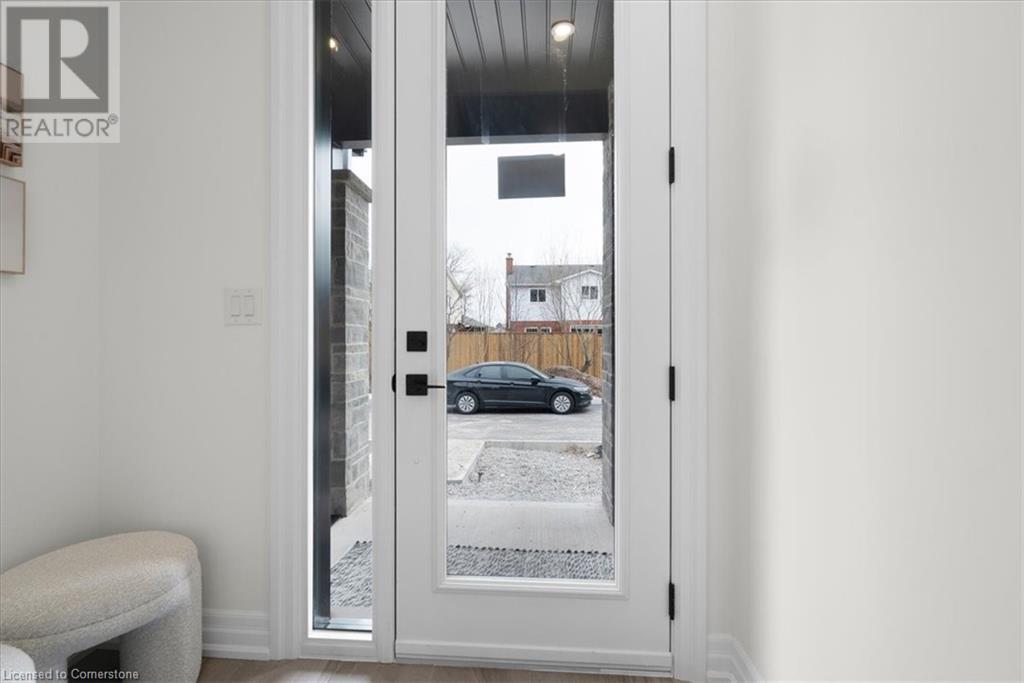
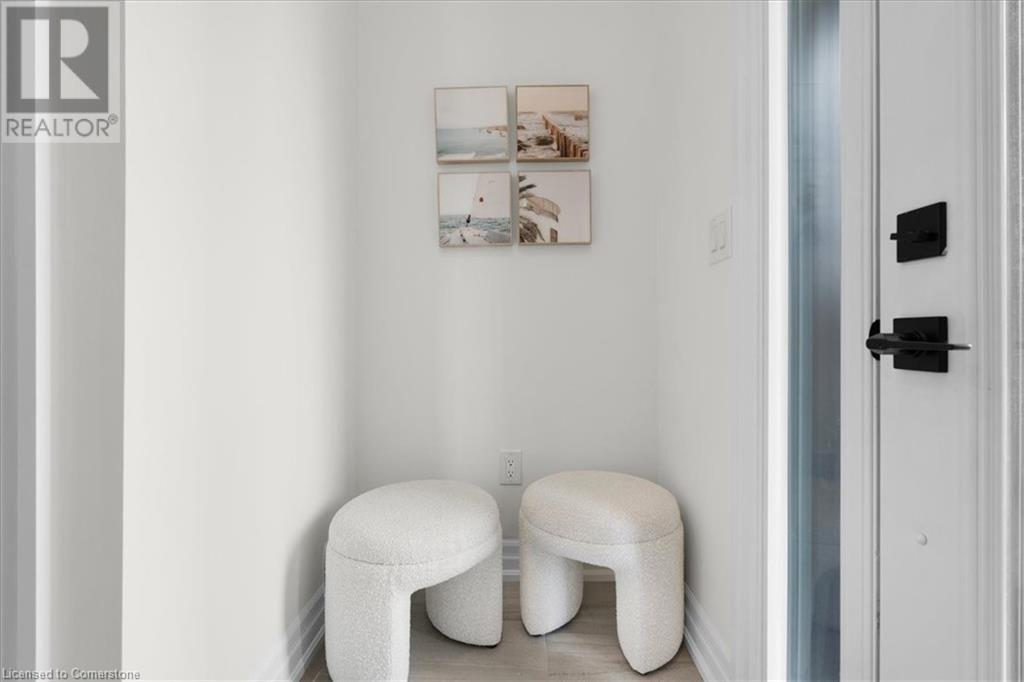
$1,349,900
2154 WALKERS Line Unit# 7
Burlington, Ontario, Ontario, L7M3R9
MLS® Number: 40697036
Property description
Brand-new executive town home never lived in! This stunning 1,799 sq. ft. home is situated in an exclusive enclave of just nine units, offering privacy and modern luxury. Its sleek West Coast-inspired exterior features a stylish blend of stone, brick, and aluminum faux wood. Enjoy the convenience of a double-car garage plus space for two additional vehicles in the driveway. Inside, 9-foot ceilings and engineered hardwood foors enhance the open-concept main foor, bathed in natural light from large windows and sliding glass doors leading to a private, fenced backyard perfect for entertaining. The designer kitchen is a chefs dream, boasting white shaker-style cabinets with extended uppers, quartz countertops, a stylish backsplash, stainless steel appliances, a large breakfast bar, and a separate pantry. Ideally located just minutes from the QEW, 407, and Burlington GO Station, with shopping, schools, parks, and golf courses nearby. A short drive to Lake Ontario adds to its appeal. Perfect for downsizers, busy executives, or families, this home offers low-maintenance living with a $299/month condo fee covering common area upkeep only, including grass cutting and street snow removal. Dont miss this rare opportunity schedule your viewing today!
Building information
Type
*****
Appliances
*****
Architectural Style
*****
Basement Development
*****
Basement Type
*****
Construction Style Attachment
*****
Cooling Type
*****
Exterior Finish
*****
Half Bath Total
*****
Heating Fuel
*****
Heating Type
*****
Size Interior
*****
Stories Total
*****
Utility Water
*****
Land information
Amenities
*****
Sewer
*****
Size Total
*****
Rooms
Main level
Great room
*****
2pc Bathroom
*****
Dining room
*****
Kitchen
*****
Second level
Primary Bedroom
*****
Bedroom
*****
4pc Bathroom
*****
5pc Bathroom
*****
Bedroom
*****
Laundry room
*****
Main level
Great room
*****
2pc Bathroom
*****
Dining room
*****
Kitchen
*****
Second level
Primary Bedroom
*****
Bedroom
*****
4pc Bathroom
*****
5pc Bathroom
*****
Bedroom
*****
Laundry room
*****
Main level
Great room
*****
2pc Bathroom
*****
Dining room
*****
Kitchen
*****
Second level
Primary Bedroom
*****
Bedroom
*****
4pc Bathroom
*****
5pc Bathroom
*****
Bedroom
*****
Laundry room
*****
Main level
Great room
*****
2pc Bathroom
*****
Dining room
*****
Kitchen
*****
Second level
Primary Bedroom
*****
Bedroom
*****
4pc Bathroom
*****
5pc Bathroom
*****
Bedroom
*****
Laundry room
*****
Main level
Great room
*****
2pc Bathroom
*****
Dining room
*****
Kitchen
*****
Second level
Primary Bedroom
*****
Bedroom
*****
4pc Bathroom
*****
5pc Bathroom
*****
Bedroom
*****
Laundry room
*****
Courtesy of Keller Williams Edge Realty, Brokerage
Book a Showing for this property
Please note that filling out this form you'll be registered and your phone number without the +1 part will be used as a password.
