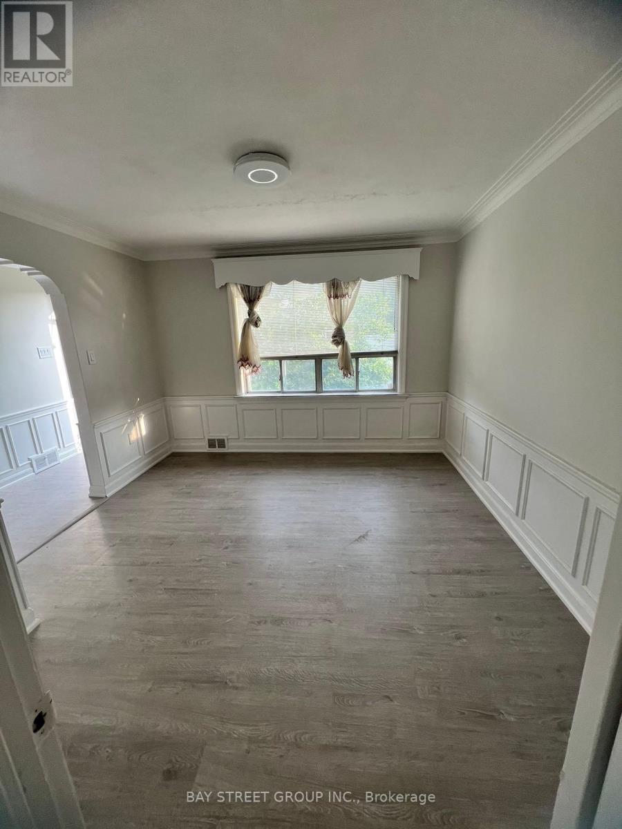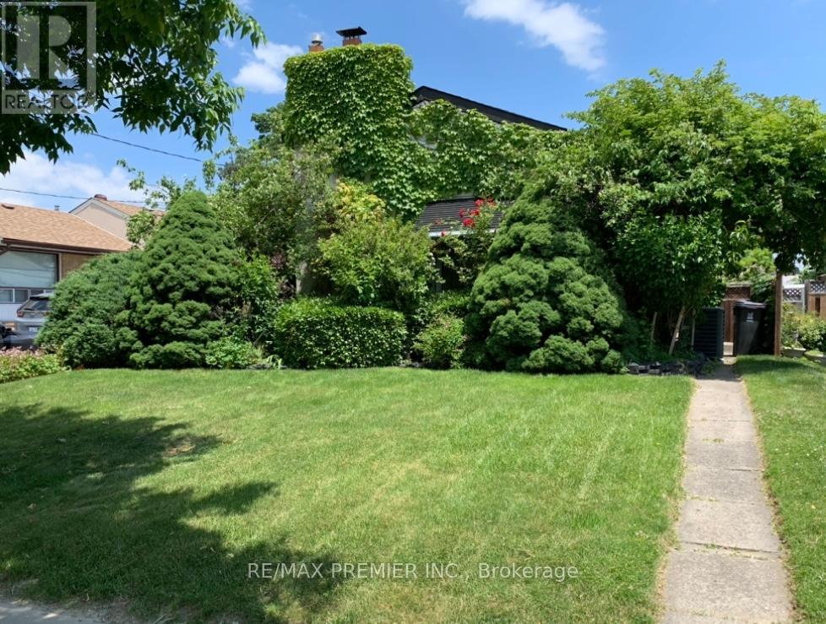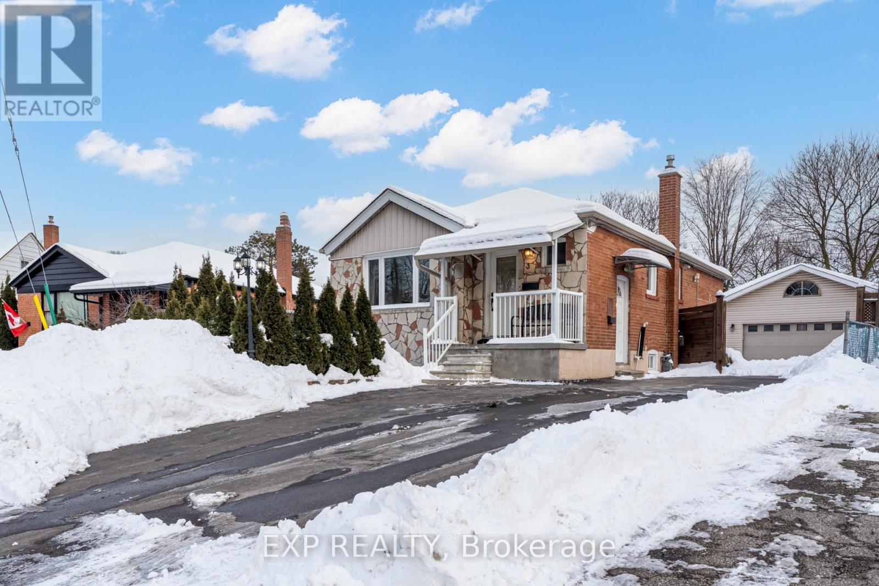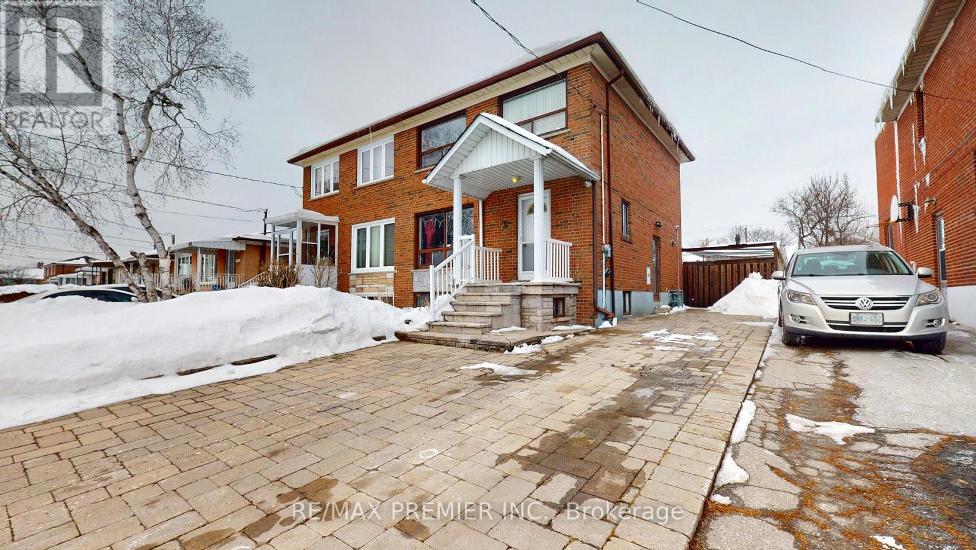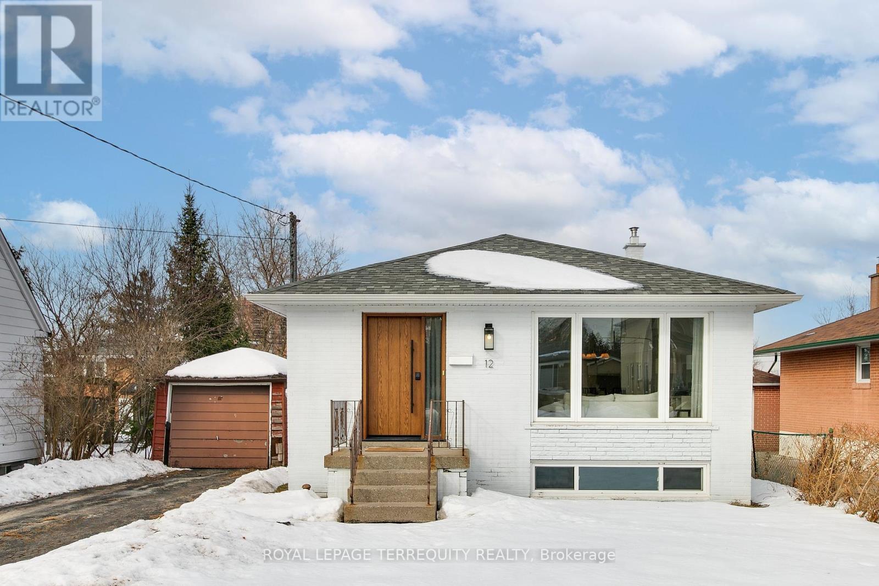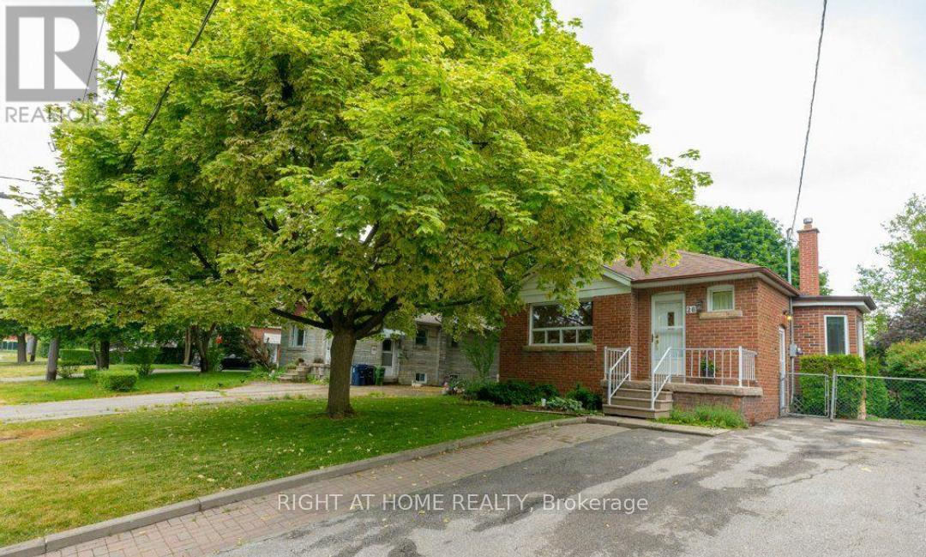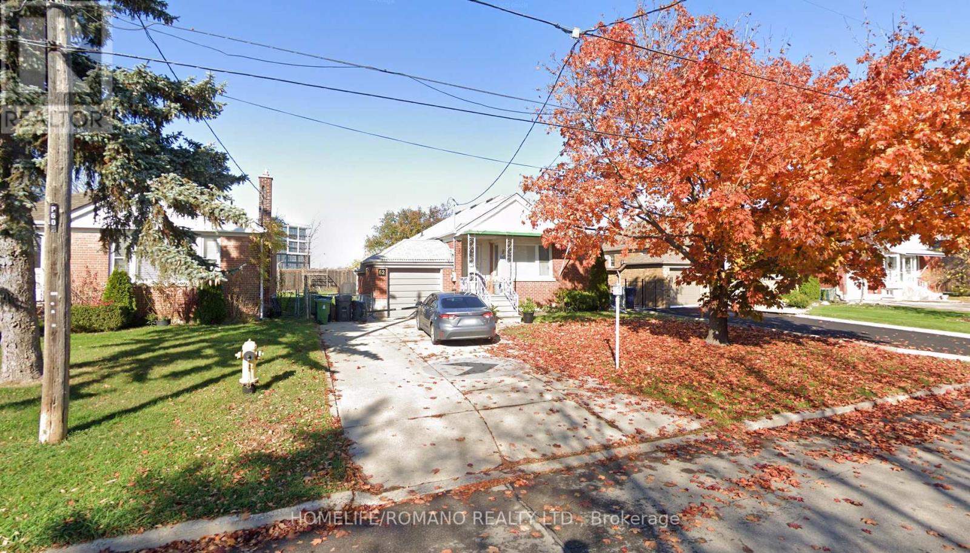Free account required
Unlock the full potential of your property search with a free account! Here's what you'll gain immediate access to:
- Exclusive Access to Every Listing
- Personalized Search Experience
- Favorite Properties at Your Fingertips
- Stay Ahead with Email Alerts
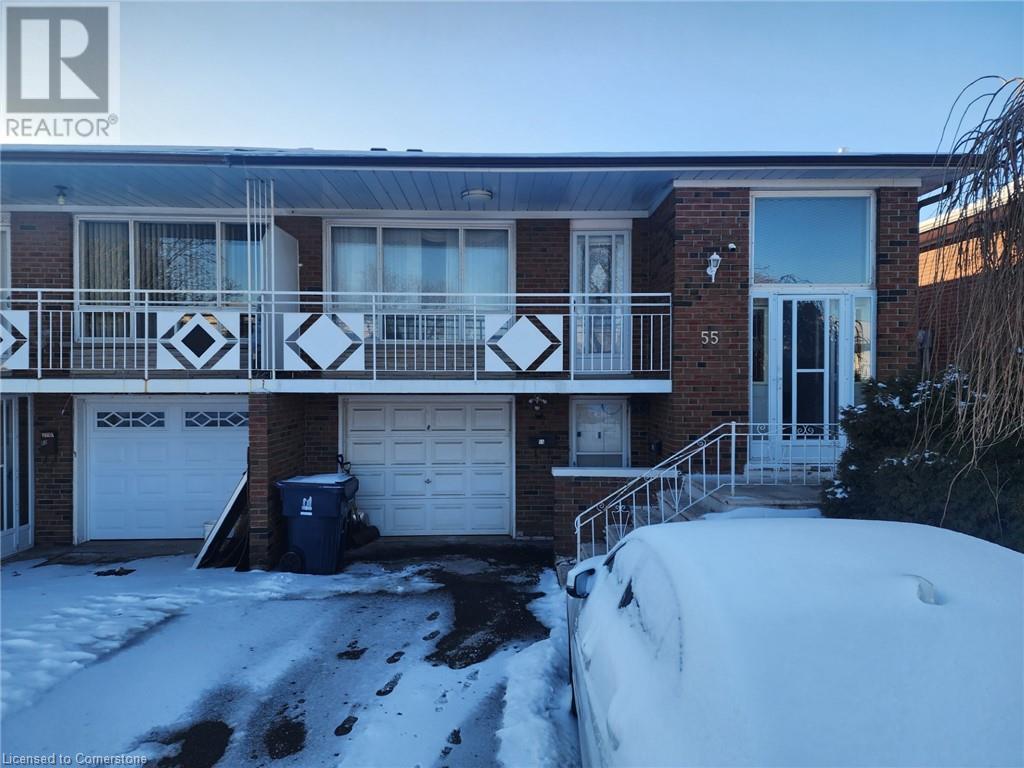

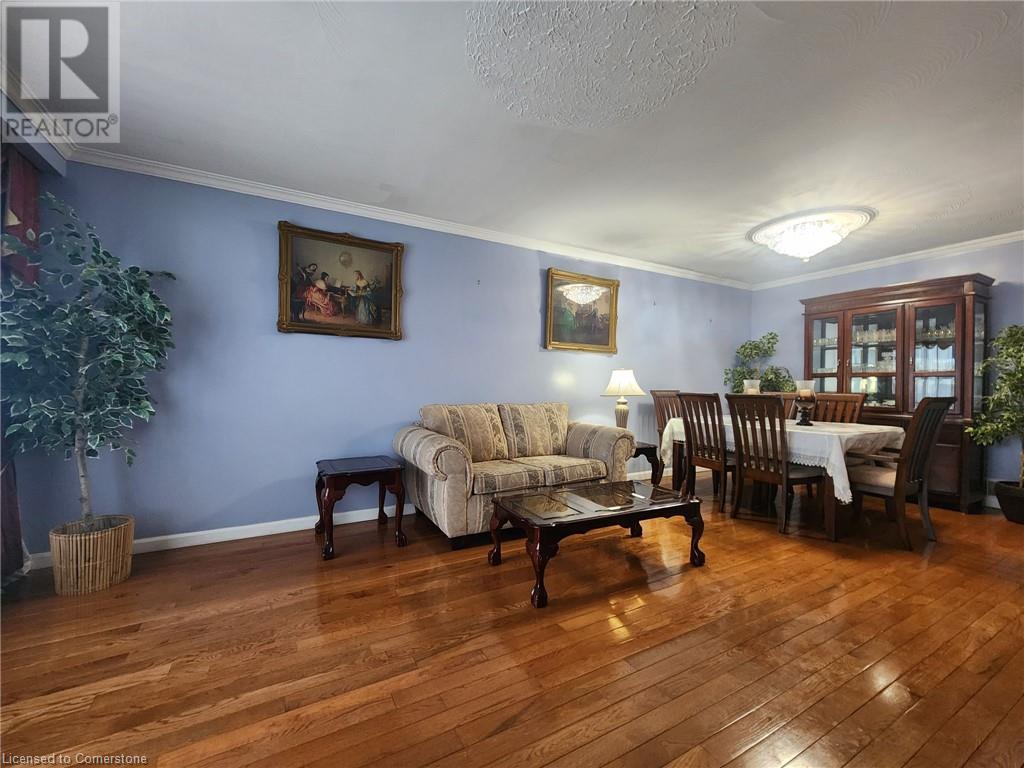

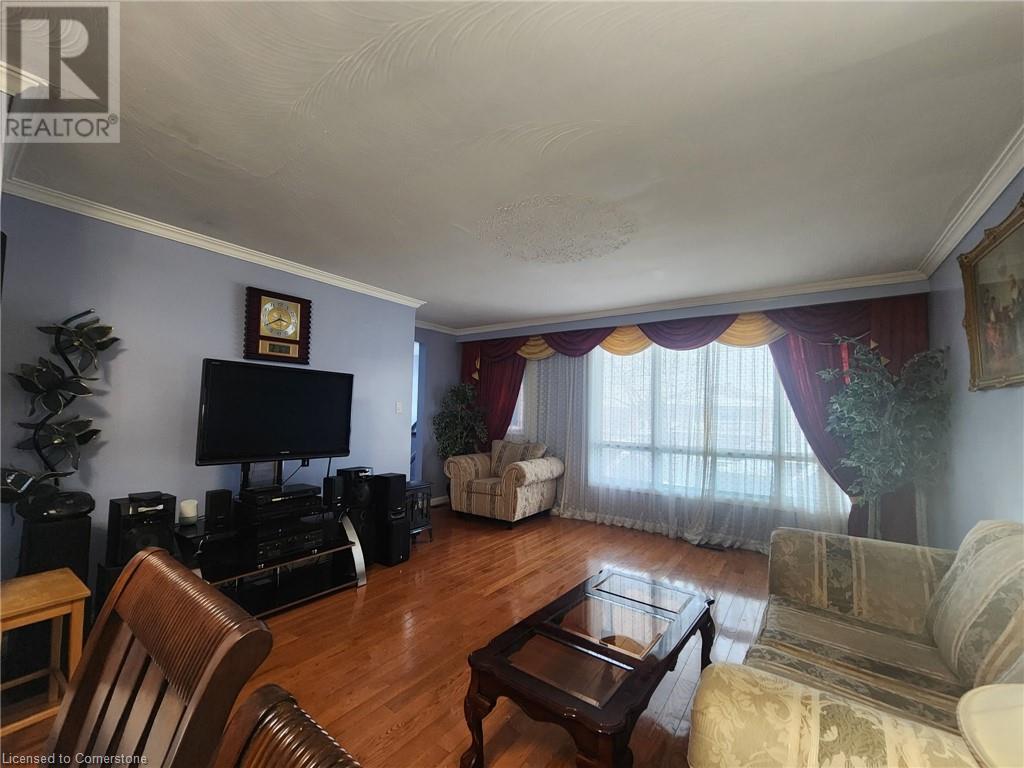
$959,000
55 FIRGROVE Crescent
Toronto, Ontario, Ontario, M3N1K5
MLS® Number: 40697805
Property description
Semi-detached raised ranch registered as a duplex. Live upstairs and rent downstairs. Currently tenanted but are leaving prior to closing. The house features a 5-level back split design with 3 separate entrances, 2 full kitchens, and 3 full bathrooms. It has everything you need and more! The location is excellent, situated on a quiet crescent with no homes behind. There are many developments happening in the area. While some work is needed, you can't beat the location and the structural layout of the house. Moreover, this house has LEGAL income , or can be converted back to single family. This is a great opportunity for fixer uppers, investors, and large families. It is centrally located near all amenities, and the transit system is just minutes away.
Building information
Type
*****
Appliances
*****
Basement Development
*****
Basement Type
*****
Construction Style Attachment
*****
Cooling Type
*****
Exterior Finish
*****
Heating Type
*****
Size Interior
*****
Utility Water
*****
Land information
Access Type
*****
Amenities
*****
Sewer
*****
Size Depth
*****
Size Frontage
*****
Size Total
*****
Rooms
Main level
Living room/Dining room
*****
Bedroom
*****
Bedroom
*****
Bedroom
*****
4pc Bathroom
*****
Eat in kitchen
*****
Lower level
Eat in kitchen
*****
Bedroom
*****
Bedroom
*****
Living room
*****
4pc Bathroom
*****
Main level
Living room/Dining room
*****
Bedroom
*****
Bedroom
*****
Bedroom
*****
4pc Bathroom
*****
Eat in kitchen
*****
Lower level
Eat in kitchen
*****
Bedroom
*****
Bedroom
*****
Living room
*****
4pc Bathroom
*****
Main level
Living room/Dining room
*****
Bedroom
*****
Bedroom
*****
Bedroom
*****
4pc Bathroom
*****
Eat in kitchen
*****
Lower level
Eat in kitchen
*****
Bedroom
*****
Bedroom
*****
Living room
*****
4pc Bathroom
*****
Main level
Living room/Dining room
*****
Bedroom
*****
Bedroom
*****
Bedroom
*****
4pc Bathroom
*****
Eat in kitchen
*****
Lower level
Eat in kitchen
*****
Bedroom
*****
Bedroom
*****
Living room
*****
4pc Bathroom
*****
Main level
Living room/Dining room
*****
Bedroom
*****
Bedroom
*****
Bedroom
*****
4pc Bathroom
*****
Eat in kitchen
*****
Courtesy of Chase Realty Inc.
Book a Showing for this property
Please note that filling out this form you'll be registered and your phone number without the +1 part will be used as a password.
