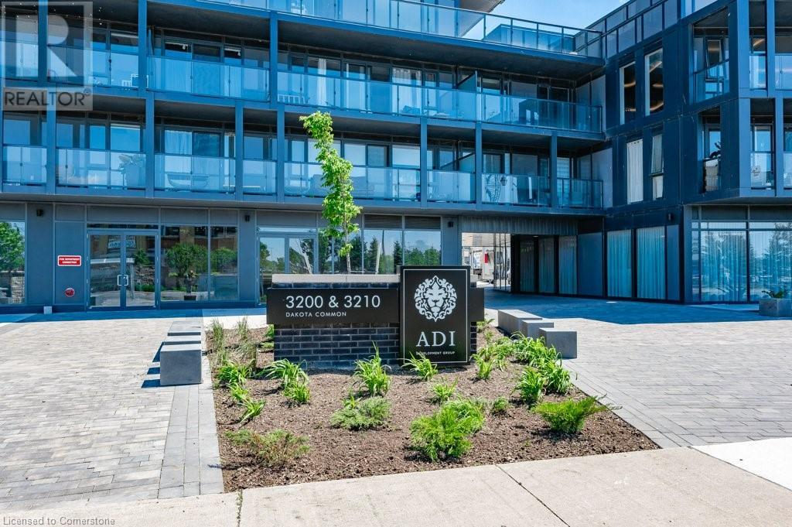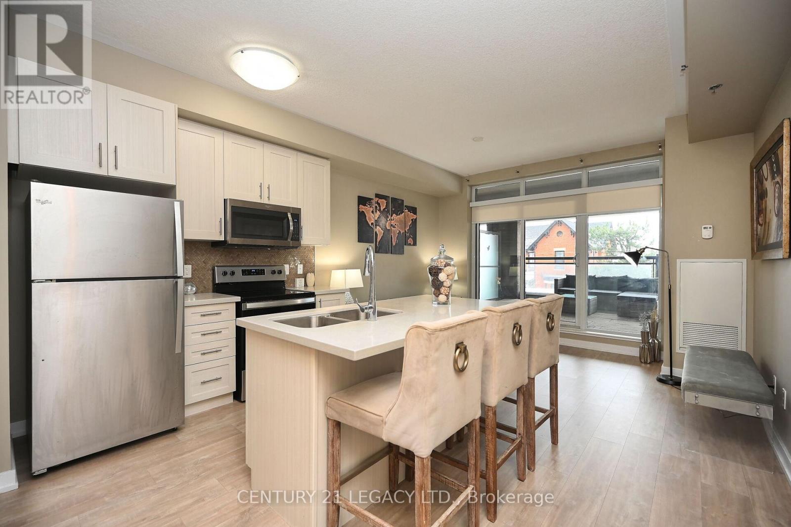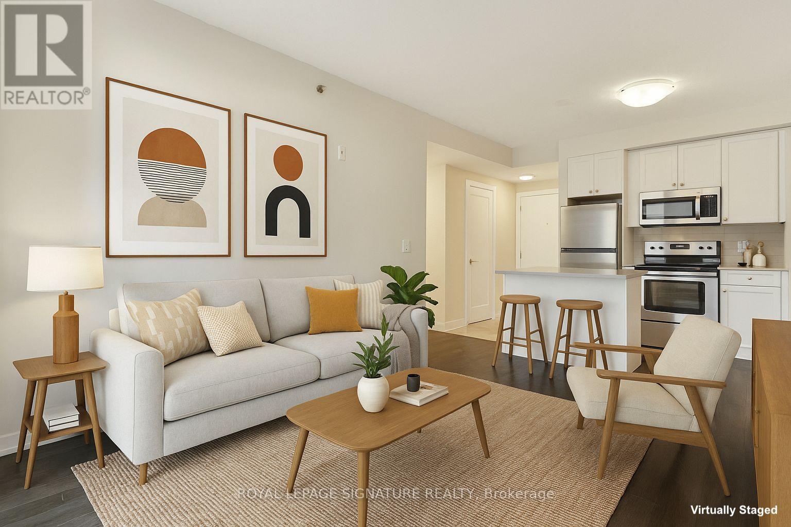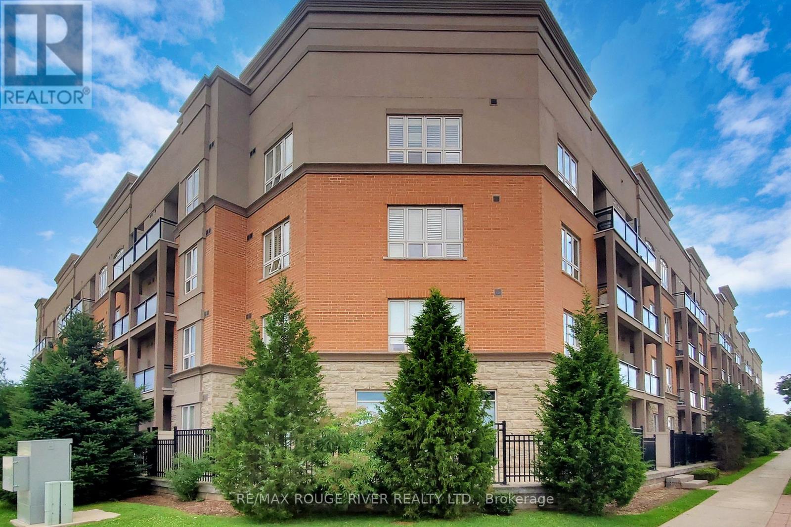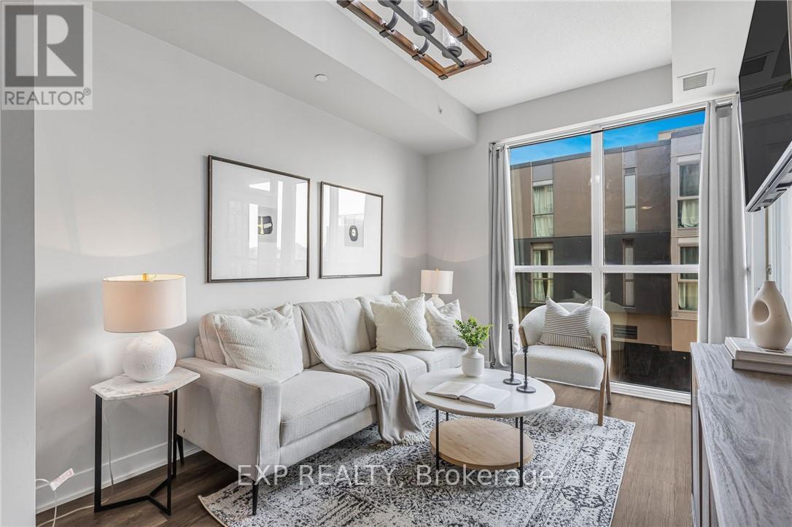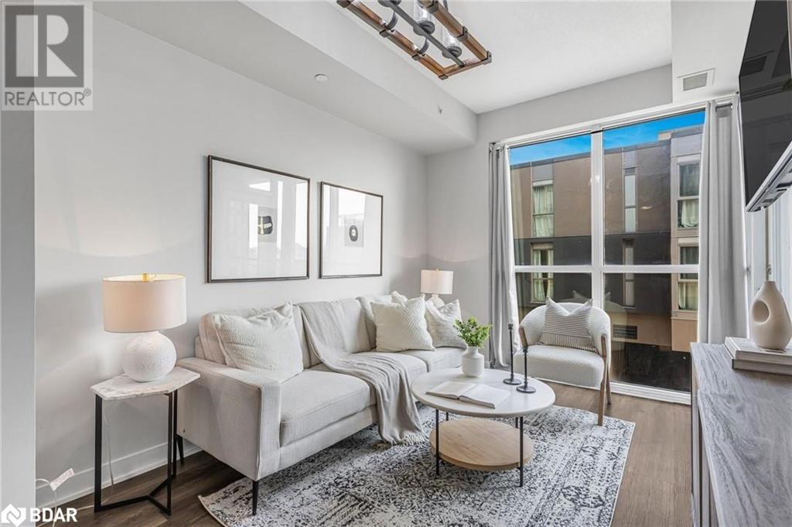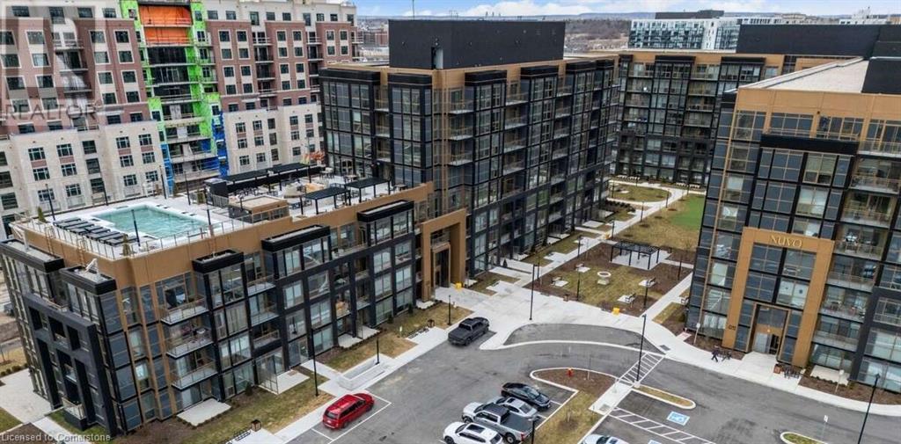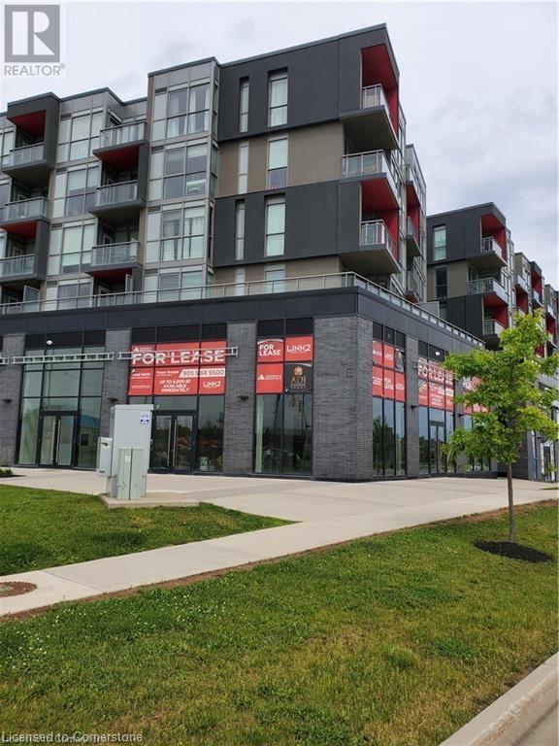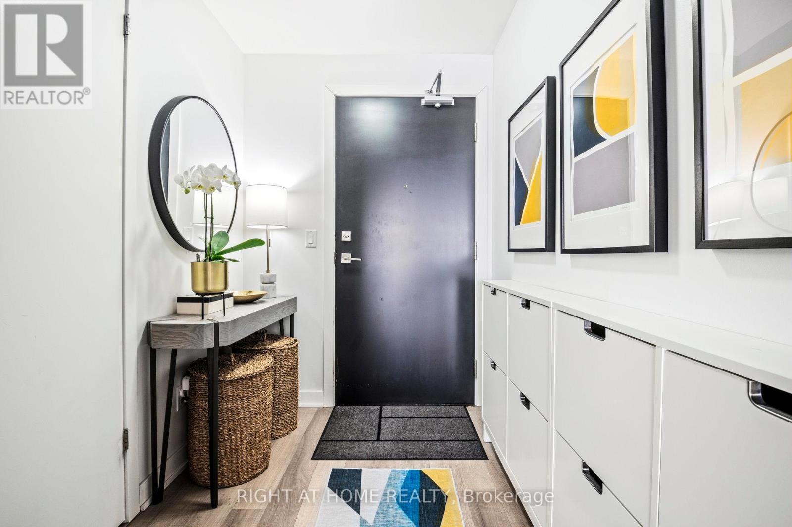Free account required
Unlock the full potential of your property search with a free account! Here's what you'll gain immediate access to:
- Exclusive Access to Every Listing
- Personalized Search Experience
- Favorite Properties at Your Fingertips
- Stay Ahead with Email Alerts
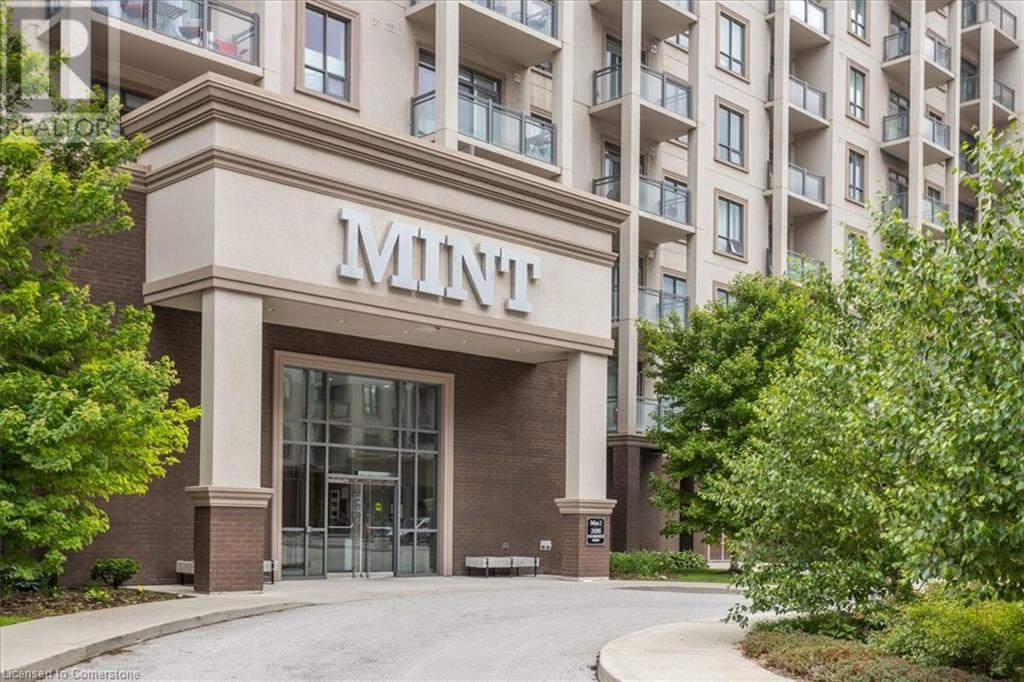
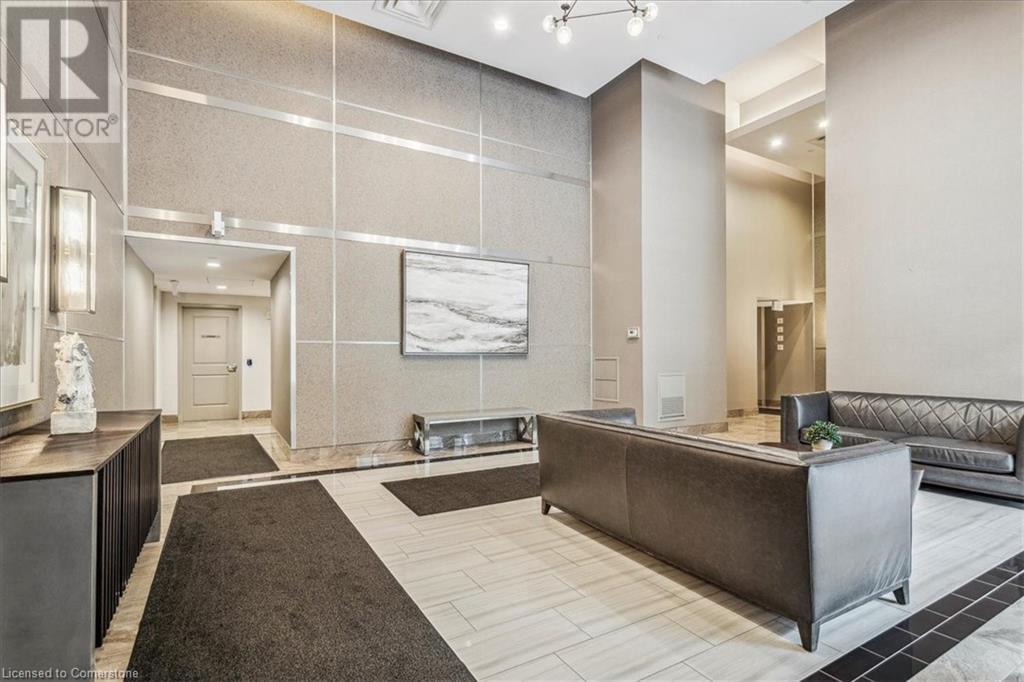
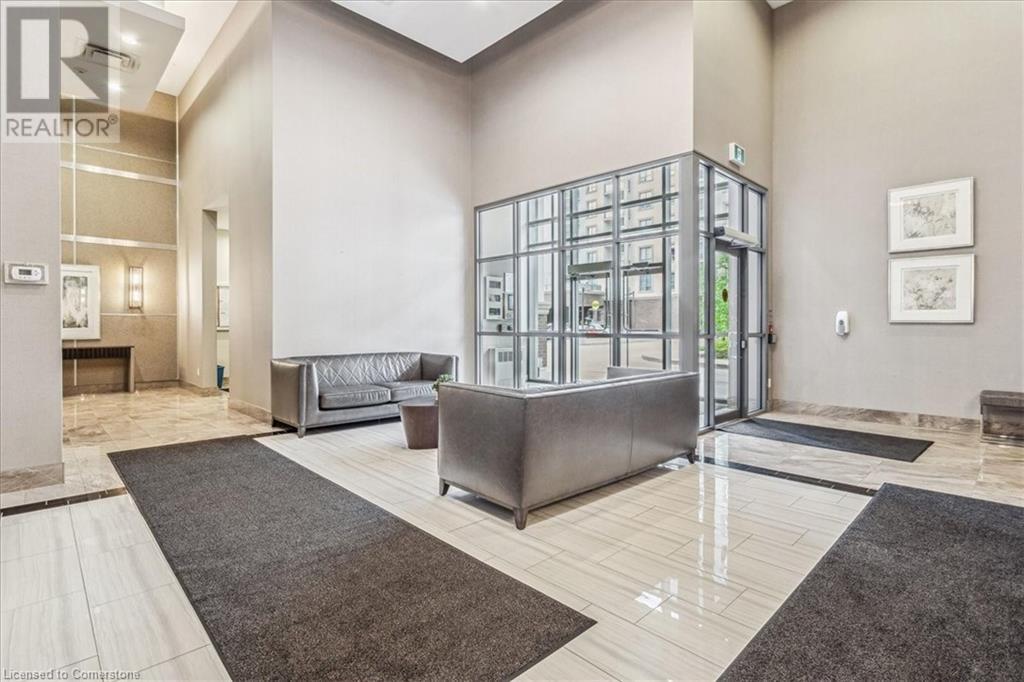
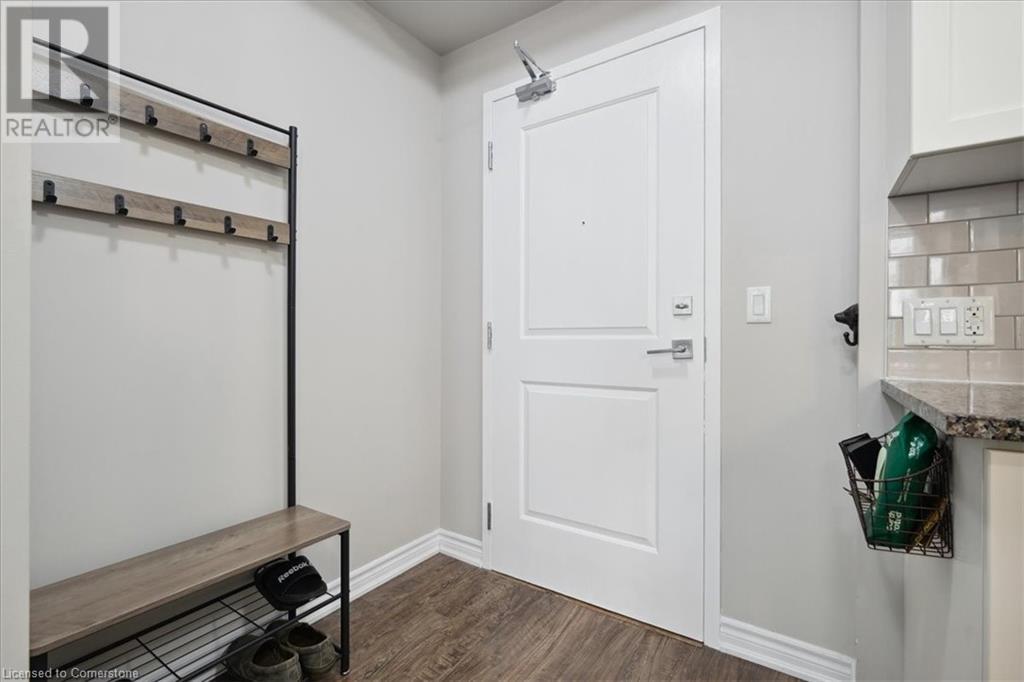
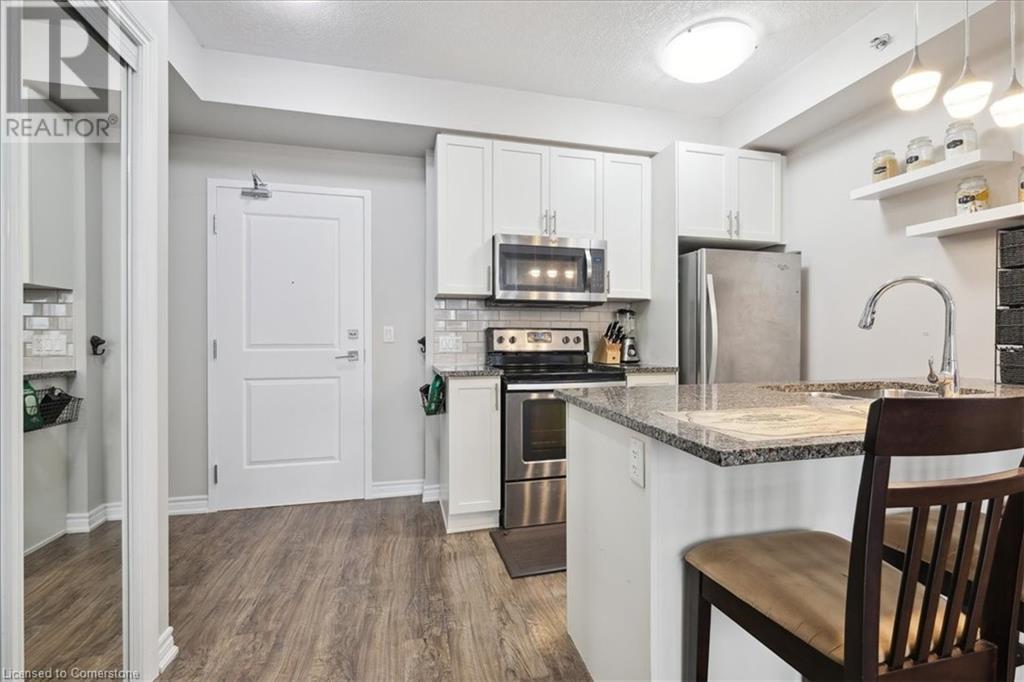
$499,900
2490 OLD BRONTE Road Unit# 301
Oakville, Ontario, Ontario, L6M0Y5
MLS® Number: 40699041
Property description
This 1 bedroom condo features a 260 square foot private terrace, offering a spacious outdoor lounging space that is rare for a condo. Perfect for entertaining family and friends, the outdoor terrace is an extension of the interior living space - providing tremendous value! The open concept kitchen/living room is properly appointed with adequate storage, stainless steel appliances and floor to ceiling windows offering an abundance of natural light. The unit also has in-suite laundry with front loading washing machine and dryer, and comes with 1 underground parking space and 1 locker. The building is equipped with a state-of-the-art geothermal heating and cooling system; as well as, a large party room with kitchen, exercise room, bicycle storage and rooftop patio. Conveniently located at Bronte Rd and Dundas St, the Mint Condominiums is in close proximity to highway access and all of the necessary amenities.
Building information
Type
*****
Amenities
*****
Appliances
*****
Basement Type
*****
Constructed Date
*****
Construction Material
*****
Construction Style Attachment
*****
Cooling Type
*****
Exterior Finish
*****
Fixture
*****
Heating Type
*****
Size Interior
*****
Stories Total
*****
Utility Water
*****
Land information
Access Type
*****
Amenities
*****
Sewer
*****
Size Total
*****
Rooms
Main level
Foyer
*****
Kitchen
*****
Living room
*****
Bedroom
*****
4pc Bathroom
*****
Foyer
*****
Kitchen
*****
Living room
*****
Bedroom
*****
4pc Bathroom
*****
Foyer
*****
Kitchen
*****
Living room
*****
Bedroom
*****
4pc Bathroom
*****
Courtesy of Right At Home Realty
Book a Showing for this property
Please note that filling out this form you'll be registered and your phone number without the +1 part will be used as a password.
