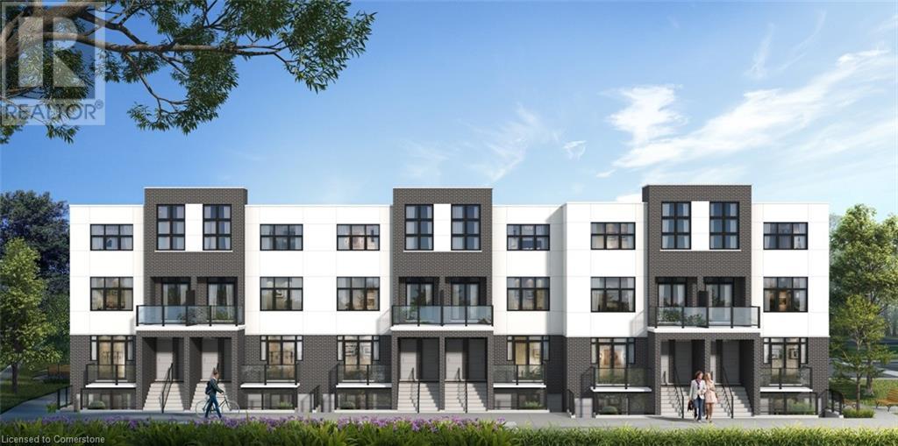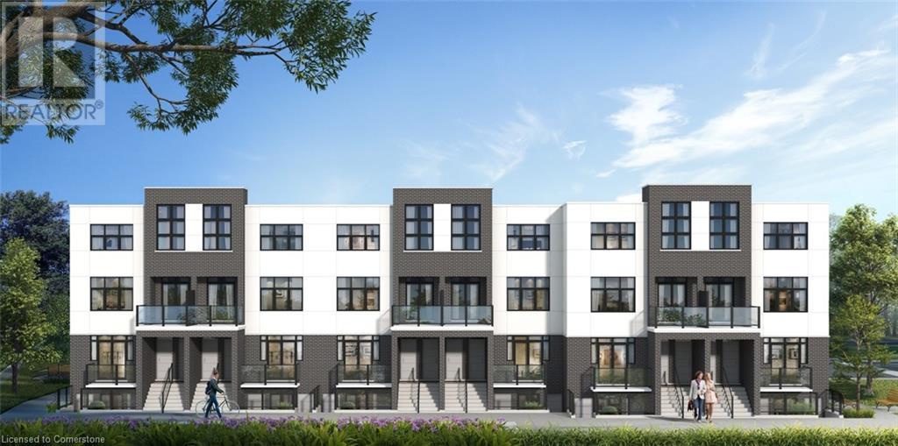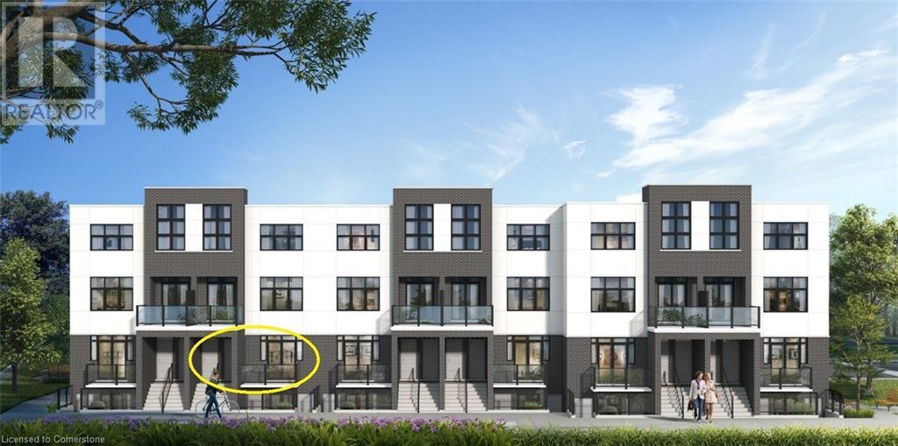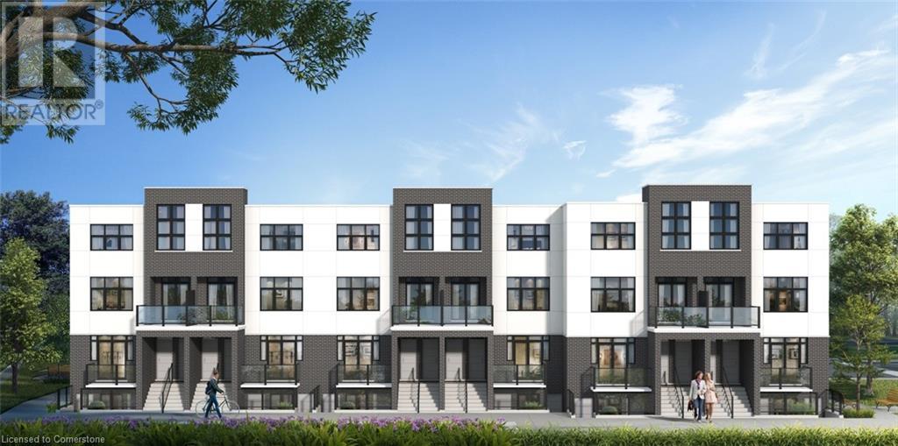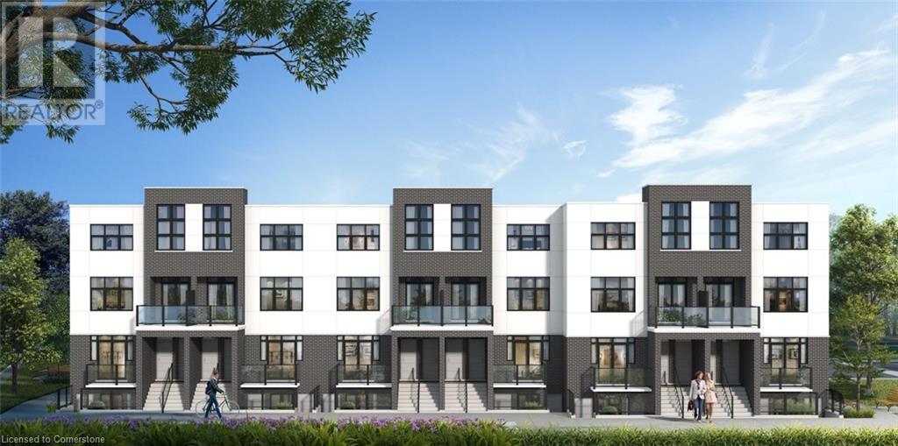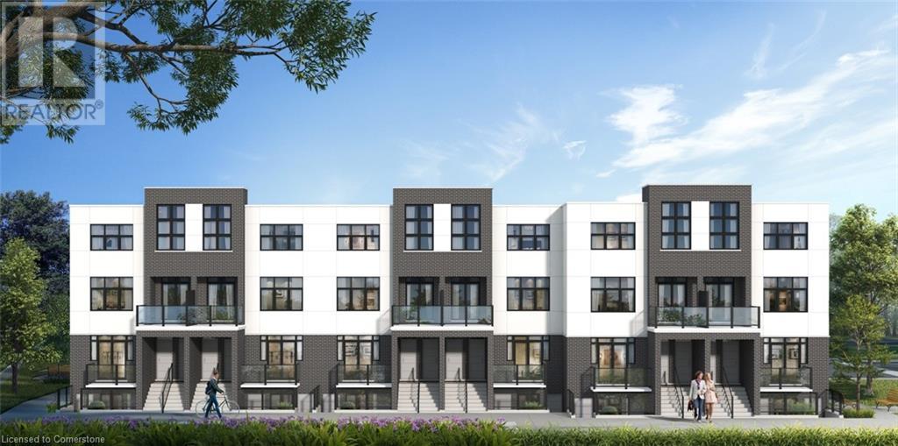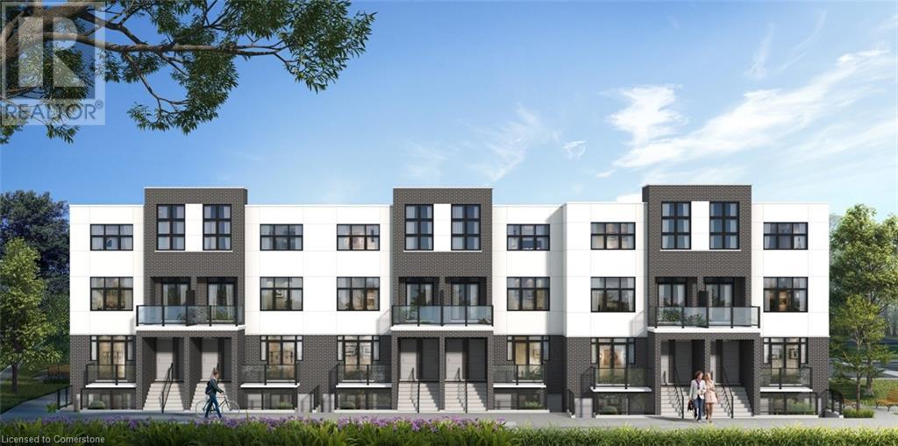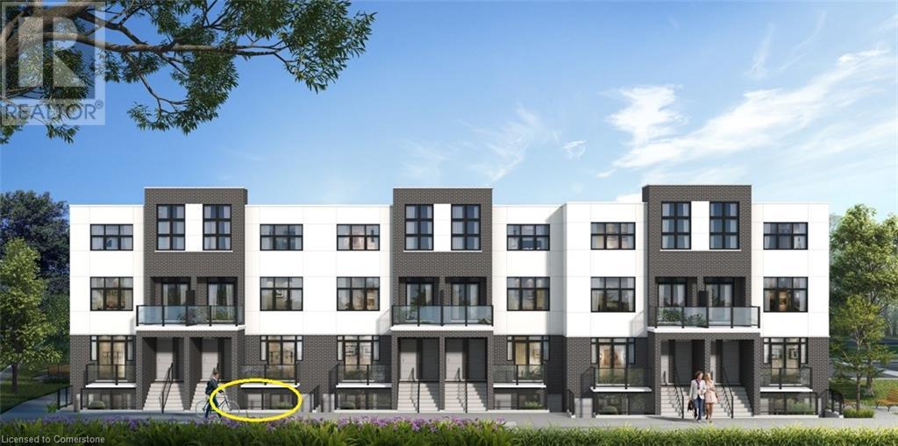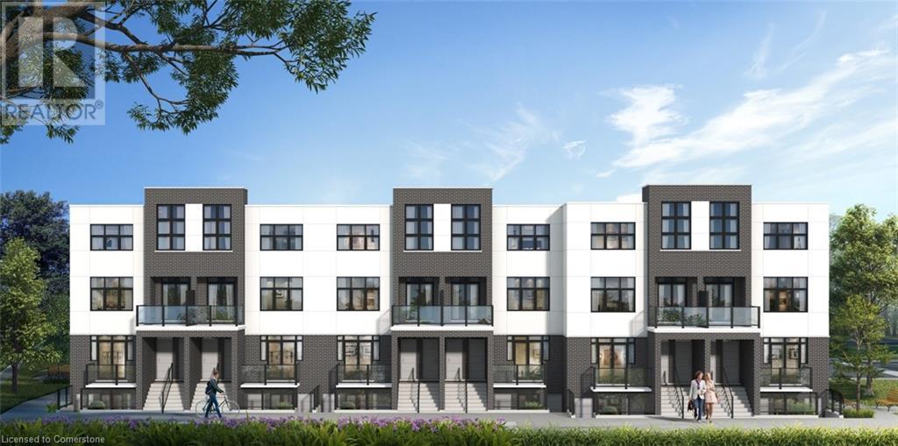Free account required
Unlock the full potential of your property search with a free account! Here's what you'll gain immediate access to:
- Exclusive Access to Every Listing
- Personalized Search Experience
- Favorite Properties at Your Fingertips
- Stay Ahead with Email Alerts
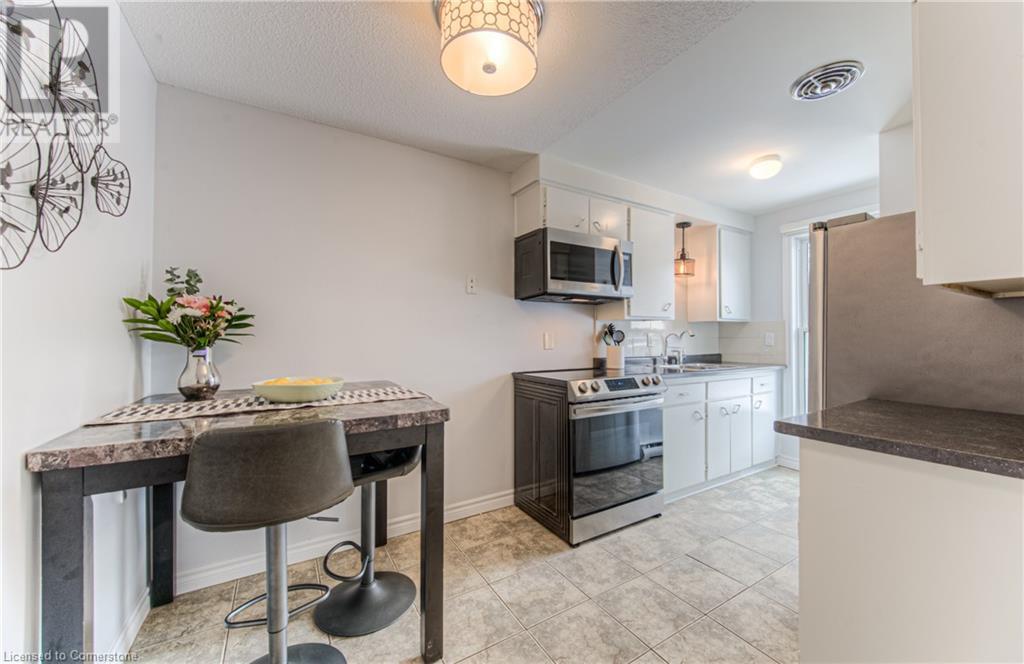
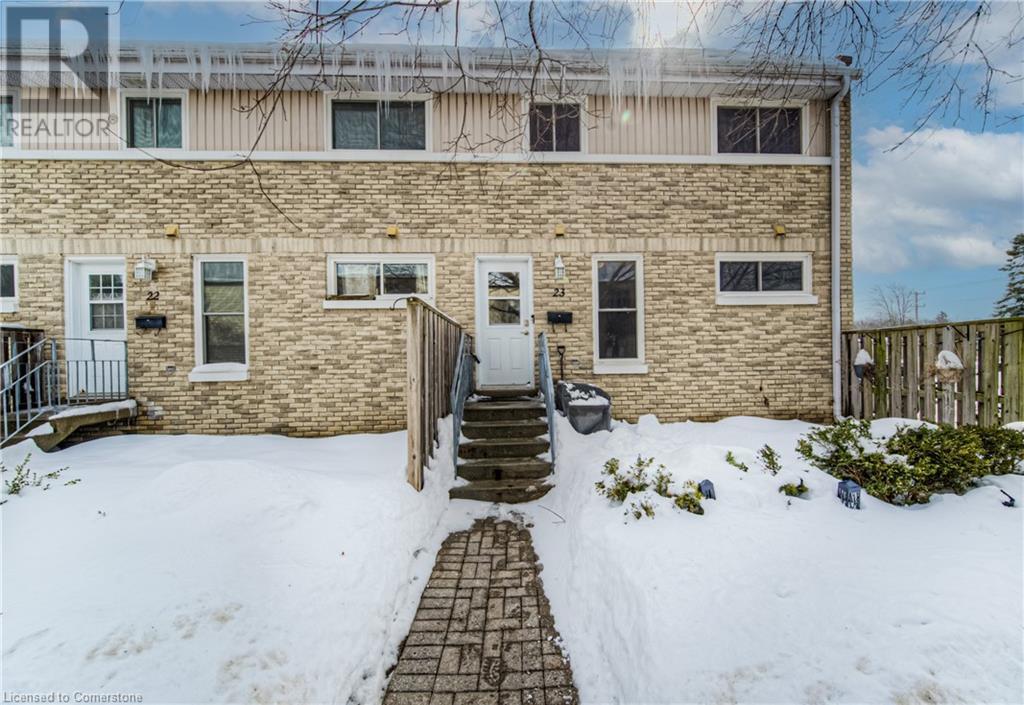
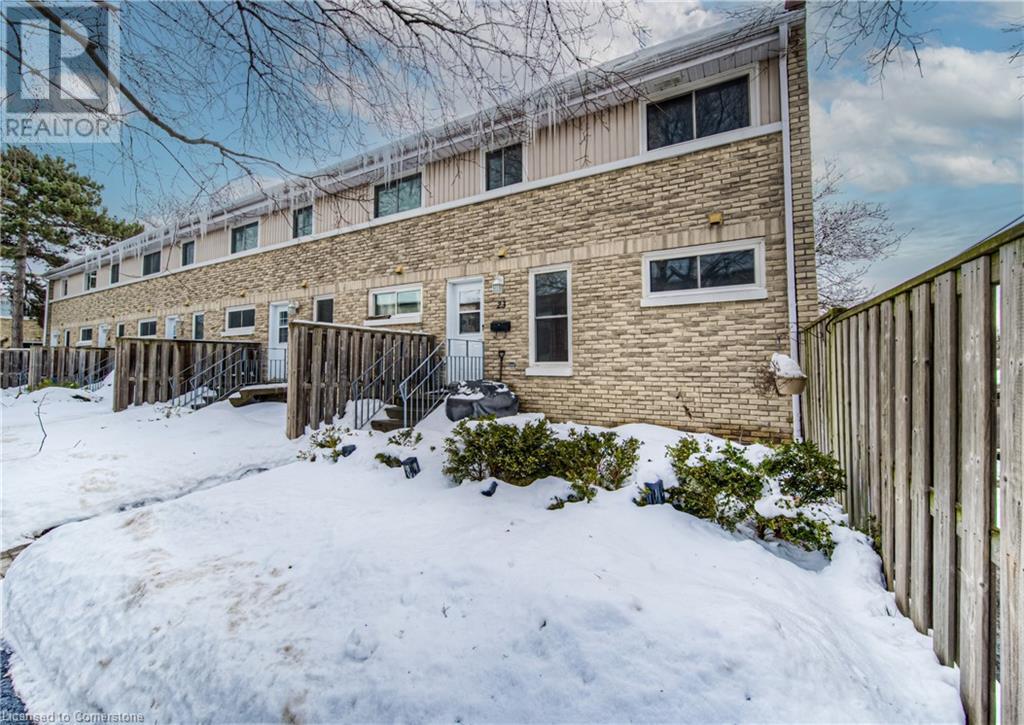
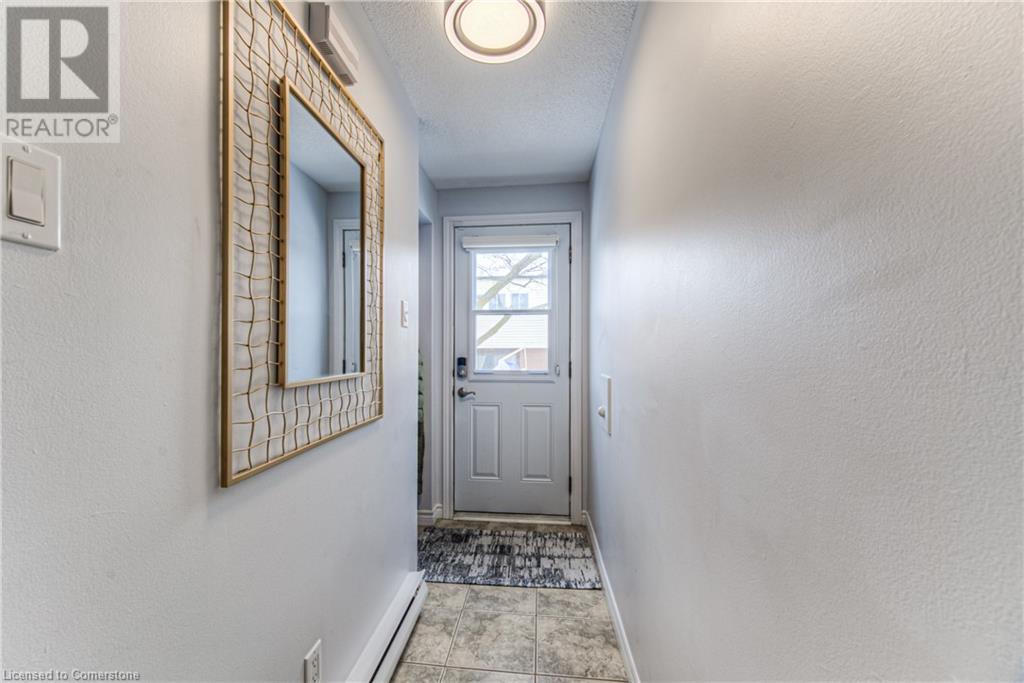
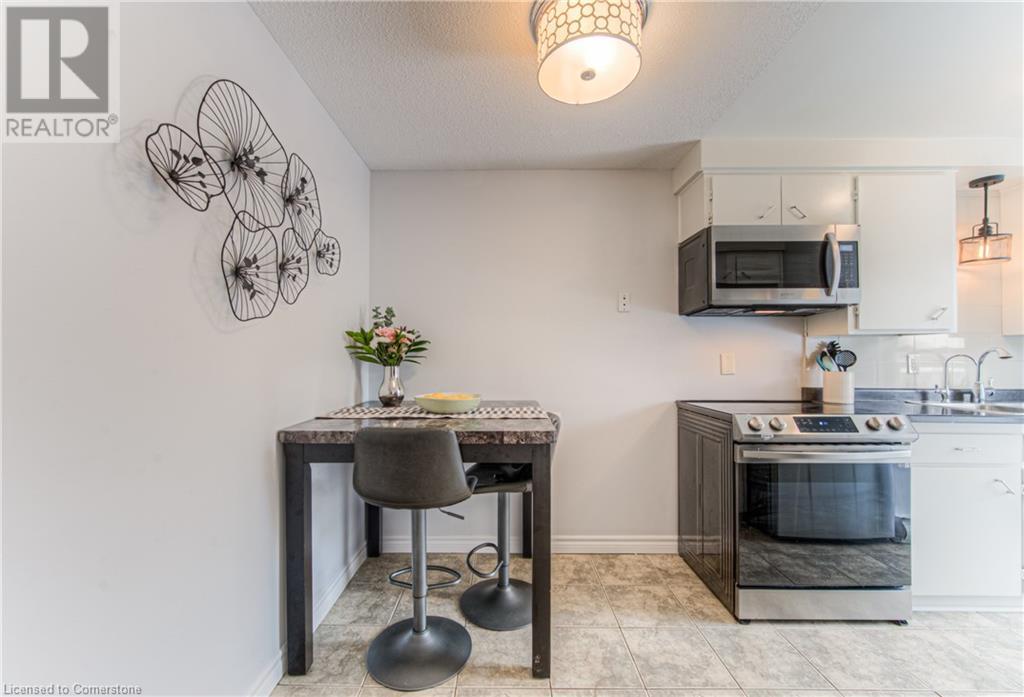
$424,900
35 BRECKENRIDGE Drive Unit# 23
Kitchener, Ontario, Ontario, N2B3H5
MLS® Number: 40701001
Property description
Great Opportunity for First Time Buyers, Investors or Small Families, this Upper Level, partial End Unit offers so much including Maintenance Free Living. Nestled in the highly sought-after neighbourhood of Heritage Park, this bright, stylish, and beautifully maintained 2-bedroom condo is just minutes from shopping, schools, playgrounds, and scenic walking trails. This home offers both comfort and convenience. The inviting, well-appointed eat in kitchen features Stainless Steel Appliances (2021) Ample Cabinetry, Generous Counter Space, and a Large Window to Invite Lots of Natural Light that enhances the space. The living room exudes warmth and charm, leading to a spacious balcony. Upstairs, you’ll find two generously sized Bedrooms with large closets, along with a 4-piece bathroom. The basement adds even more functionality with a roomy laundry area and plenty of extra storage. This pet- and family-friendly building also offers two parking spots and access to a recreational common area available for events. The Condo Fee includes your water, common elements (including playground), parking for 2 vehicles, landscaping/snow removal, garbage removal, roof/windows and building insurance.
Building information
Type
*****
Amenities
*****
Appliances
*****
Basement Development
*****
Basement Type
*****
Constructed Date
*****
Construction Style Attachment
*****
Cooling Type
*****
Exterior Finish
*****
Foundation Type
*****
Heating Fuel
*****
Heating Type
*****
Size Interior
*****
Utility Water
*****
Land information
Amenities
*****
Sewer
*****
Size Total
*****
Rooms
Main level
Eat in kitchen
*****
Third level
Primary Bedroom
*****
Bedroom
*****
4pc Bathroom
*****
Second level
Living room
*****
Other
*****
Main level
Eat in kitchen
*****
Third level
Primary Bedroom
*****
Bedroom
*****
4pc Bathroom
*****
Second level
Living room
*****
Other
*****
Main level
Eat in kitchen
*****
Third level
Primary Bedroom
*****
Bedroom
*****
4pc Bathroom
*****
Second level
Living room
*****
Other
*****
Main level
Eat in kitchen
*****
Third level
Primary Bedroom
*****
Bedroom
*****
4pc Bathroom
*****
Second level
Living room
*****
Other
*****
Main level
Eat in kitchen
*****
Third level
Primary Bedroom
*****
Bedroom
*****
4pc Bathroom
*****
Second level
Living room
*****
Other
*****
Main level
Eat in kitchen
*****
Third level
Primary Bedroom
*****
Bedroom
*****
4pc Bathroom
*****
Second level
Living room
*****
Other
*****
Main level
Eat in kitchen
*****
Third level
Primary Bedroom
*****
Bedroom
*****
4pc Bathroom
*****
Second level
Living room
*****
Other
*****
Main level
Eat in kitchen
*****
Third level
Primary Bedroom
*****
Bedroom
*****
4pc Bathroom
*****
Second level
Living room
*****
Other
*****
Main level
Eat in kitchen
*****
Third level
Primary Bedroom
*****
Courtesy of Royal LePage Wolle Realty
Book a Showing for this property
Please note that filling out this form you'll be registered and your phone number without the +1 part will be used as a password.
