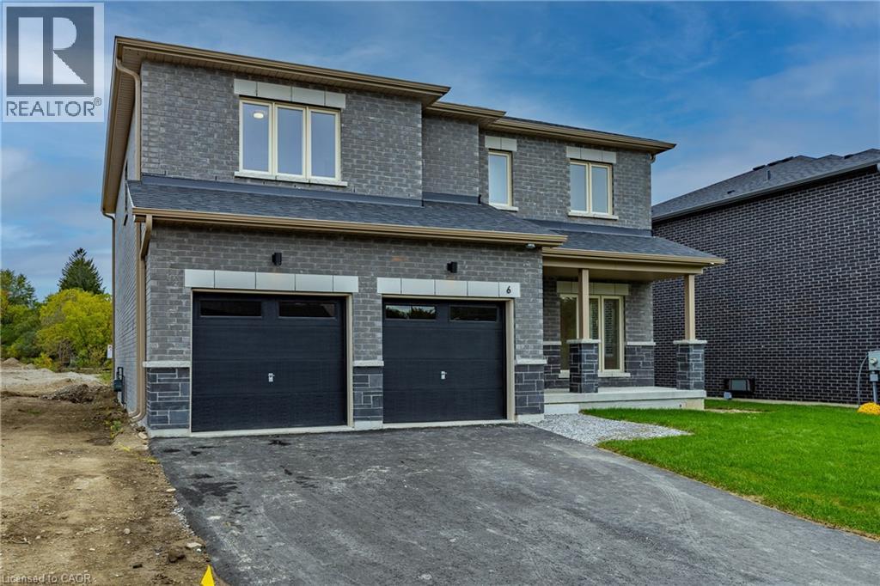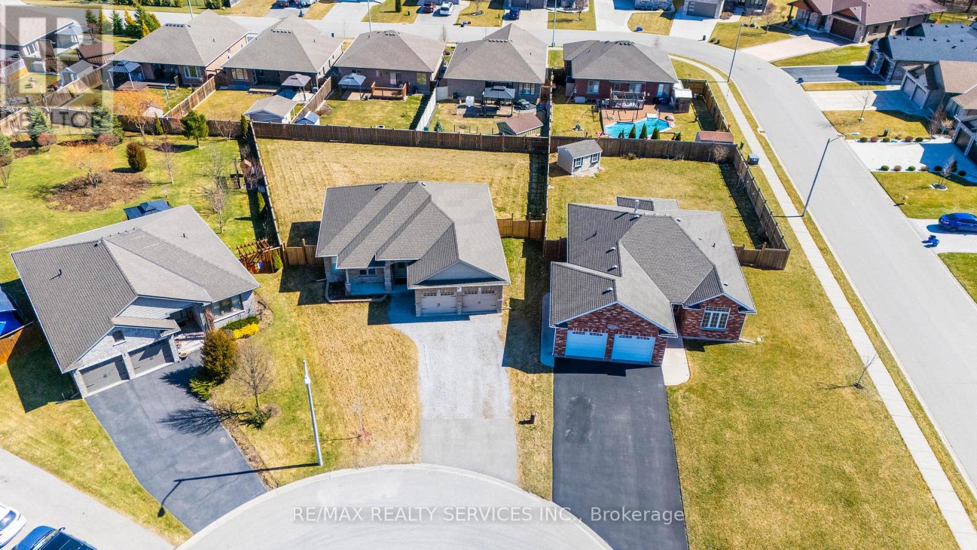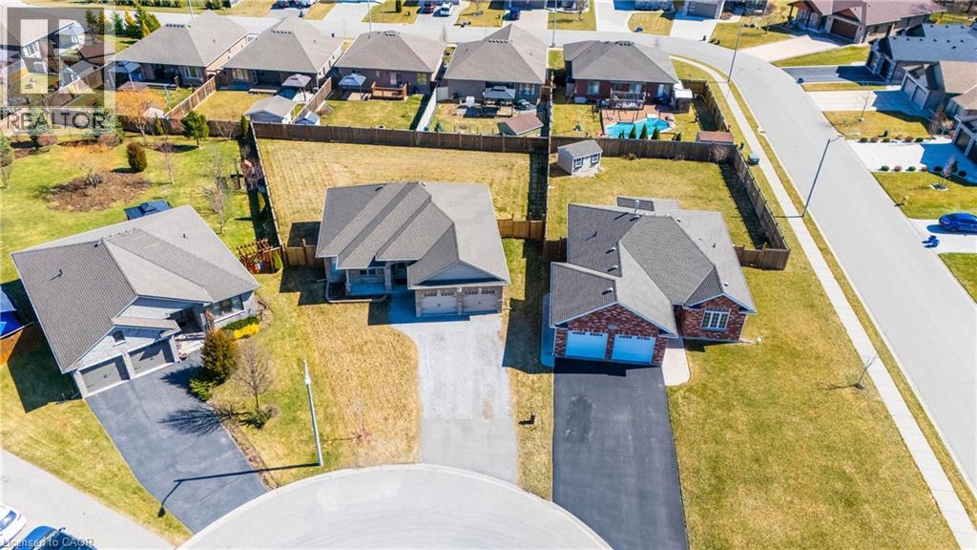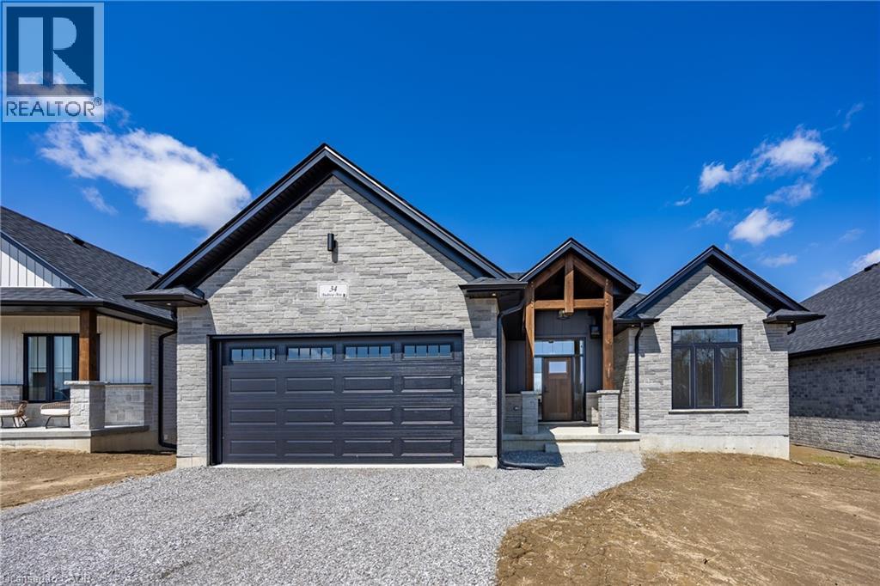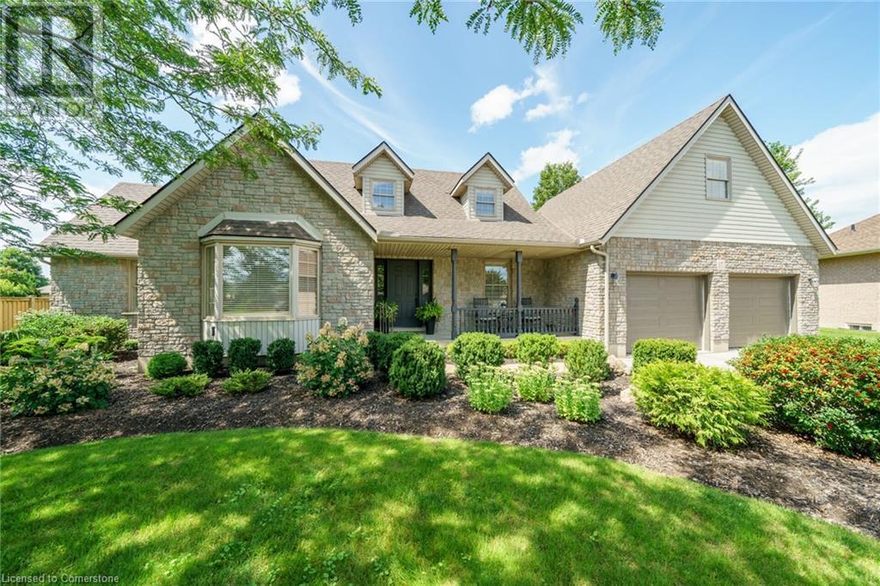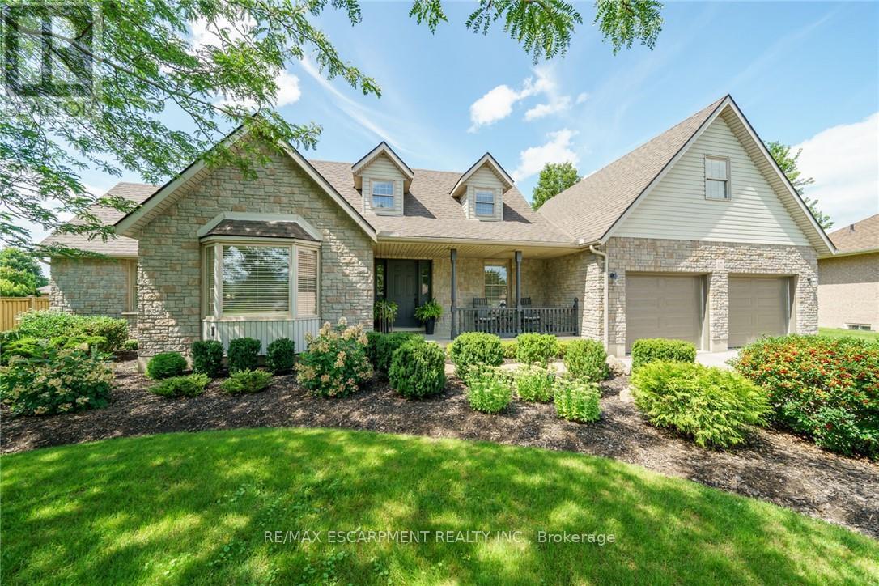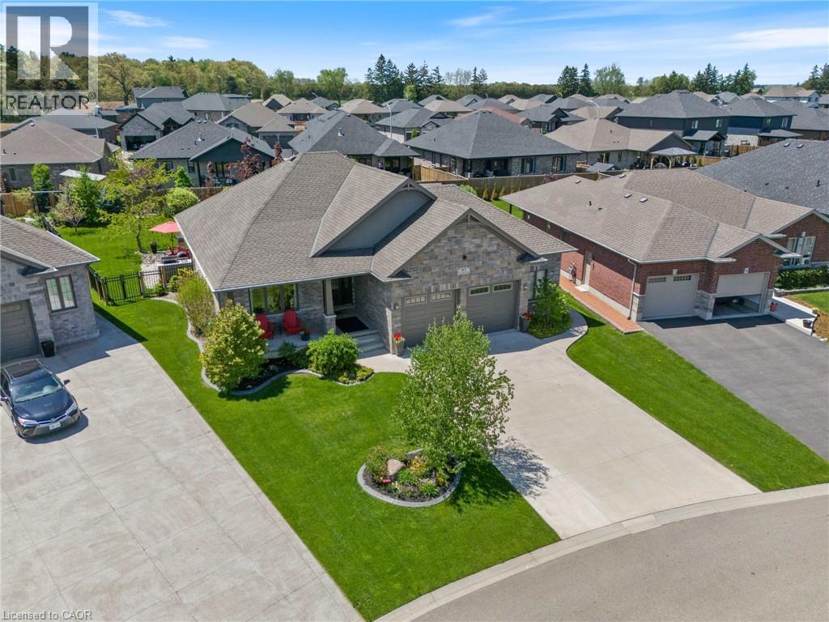Free account required
Unlock the full potential of your property search with a free account! Here's what you'll gain immediate access to:
- Exclusive Access to Every Listing
- Personalized Search Experience
- Favorite Properties at Your Fingertips
- Stay Ahead with Email Alerts

$979,000
62 LEE Avenue
Simcoe, Ontario, Ontario, N3Y5B2
MLS® Number: 40701387
Property description
Welcome to this stunning custom-built family home, ideally situated in a quiet, mature neighborhood. With its inviting curb appeal, spacious layout, and updated finishes, this home is designed for both comfort and style. Offering approximately 3,800 sq. ft. of finished living space, including 2,600 sq. ft. above grade, this property is perfect for families who love to entertain. Step inside to a grand foyer featuring heated tile floors and a picturesque curved staircase. The main floor offers a formal living & dining room, perfect for hosting guests. At the heart of the home is the chef’s kitchen, featuring custom cabinetry, quartz countertops, a dual electric gas stove, pot filler faucet, heated floors, and a generous island for casual dining. Overlooking the sunken family room, this open-concept space includes a cozy fireplace, built-in cabinetry, and a walkout to the backyard. A stylish 2-piece bath and a functional laundry room with built-in cabinetry and a custom closet complete the main floor. Upstairs, the primary suite has been beautifully renovated to include a walk-in closet with custom built-ins, a corner electric fireplace, and a spa-like ensuite with double sinks, a vanity area, and a glass-enclosed walk-in shower. Three additional spacious bedrooms share a well-appointed 4-piece bathroom. The finished basement adds even more living space, featuring a large rec room with a gas fireplace and wet bar. Two additional rooms offer flexible space for a home office, gym, or playroom, while a 3-piece bath, storage room, and utility room complete this level. Outside, the professionally landscaped backyard is an entertainer’s dream. The outdoor kitchen includes a built-in BBQ, sink, and bar fridge, with ample seating. A lounge area with a gas fireplace, ceiling fan, and outdoor speakers sits beneath a 16’ x 20’ gazebo, creating the perfect retreat. This home seamlessly blends style, comfort, and functionality. Schedule your private showing today!
Building information
Type
*****
Appliances
*****
Architectural Style
*****
Basement Development
*****
Basement Type
*****
Constructed Date
*****
Construction Style Attachment
*****
Cooling Type
*****
Exterior Finish
*****
Fire Protection
*****
Foundation Type
*****
Half Bath Total
*****
Heating Fuel
*****
Heating Type
*****
Size Interior
*****
Stories Total
*****
Utility Water
*****
Land information
Amenities
*****
Landscape Features
*****
Sewer
*****
Size Depth
*****
Size Frontage
*****
Size Total
*****
Rooms
Main level
Foyer
*****
Dining room
*****
Kitchen
*****
Family room
*****
2pc Bathroom
*****
Laundry room
*****
Basement
Recreation room
*****
Office
*****
Other
*****
Storage
*****
Utility room
*****
3pc Bathroom
*****
Second level
Bedroom
*****
Bedroom
*****
Bedroom
*****
Primary Bedroom
*****
Full bathroom
*****
4pc Bathroom
*****
Courtesy of COLDWELL BANKER MOMENTUM REALTY BROKERAGE (Simcoe)
Book a Showing for this property
Please note that filling out this form you'll be registered and your phone number without the +1 part will be used as a password.


