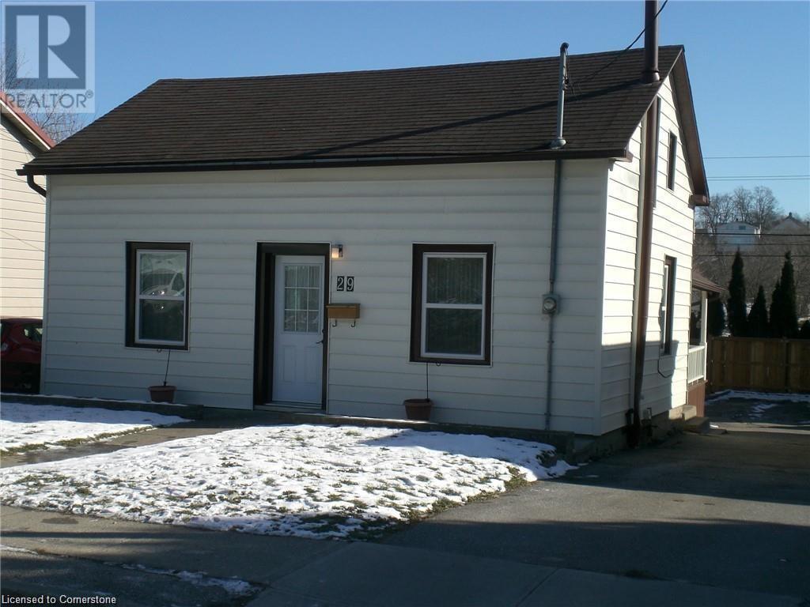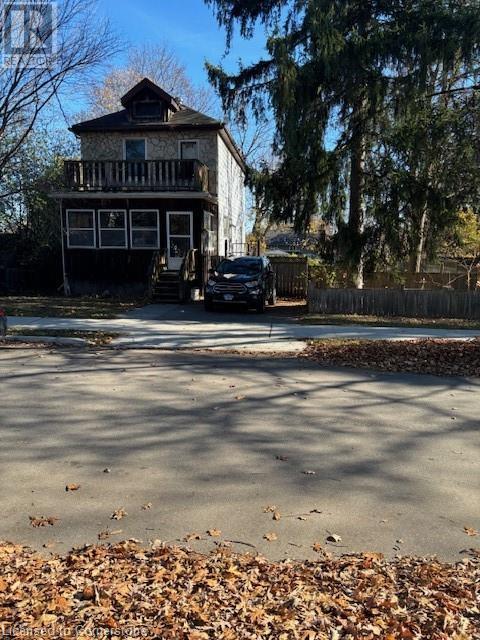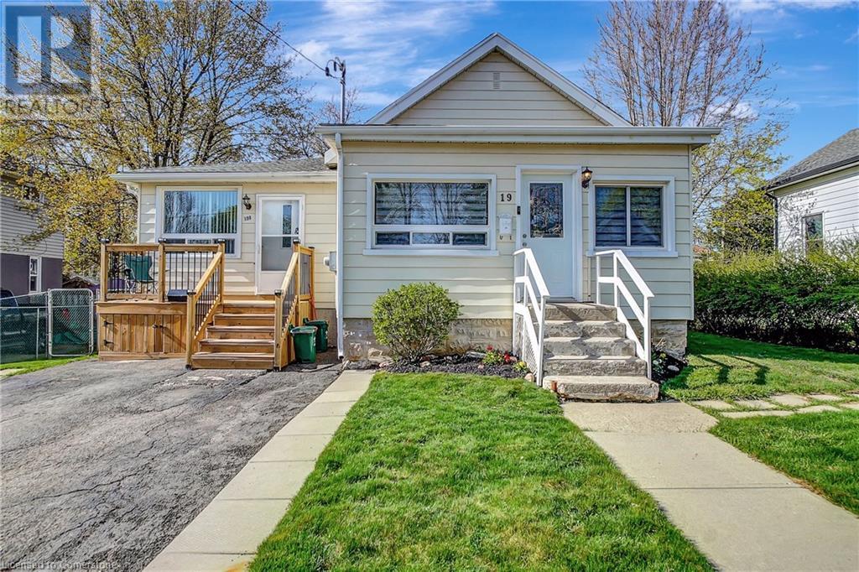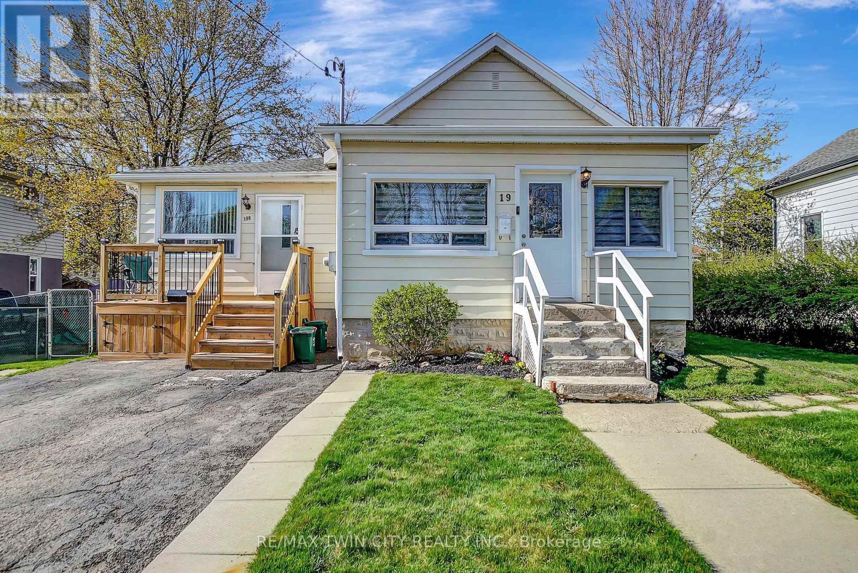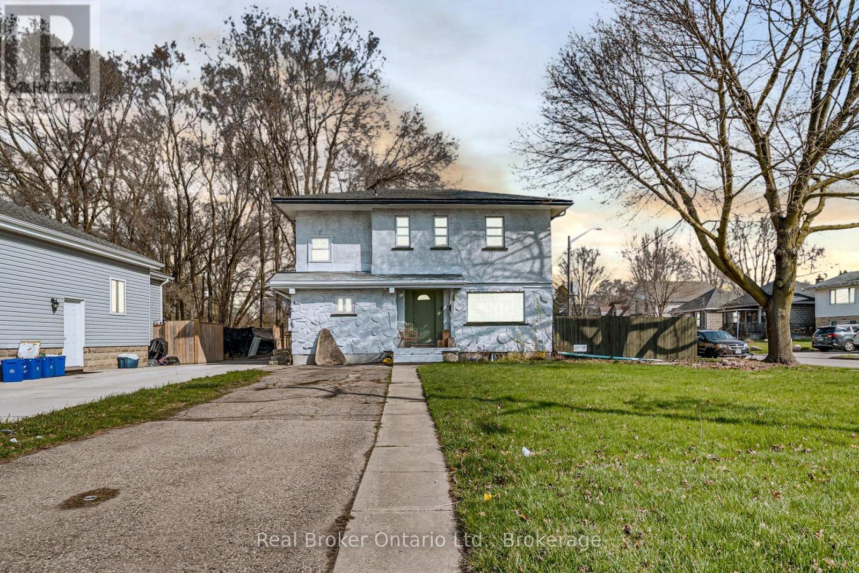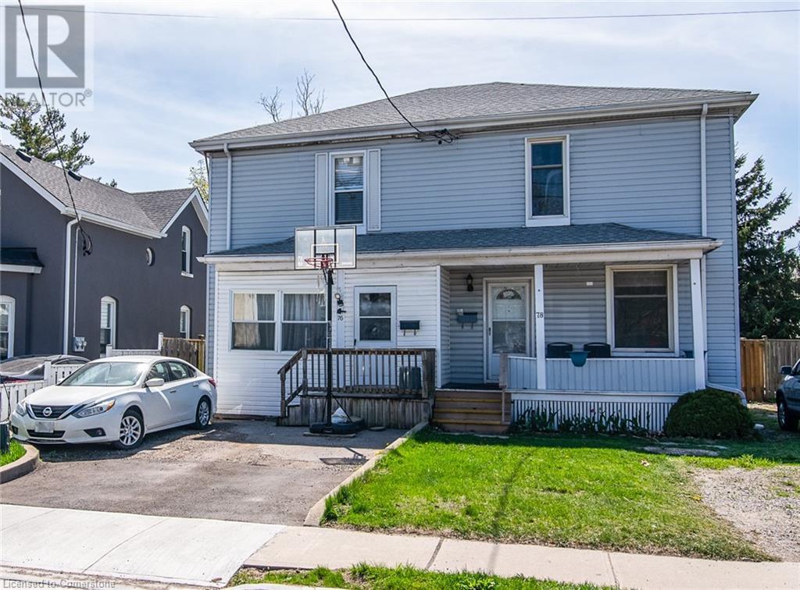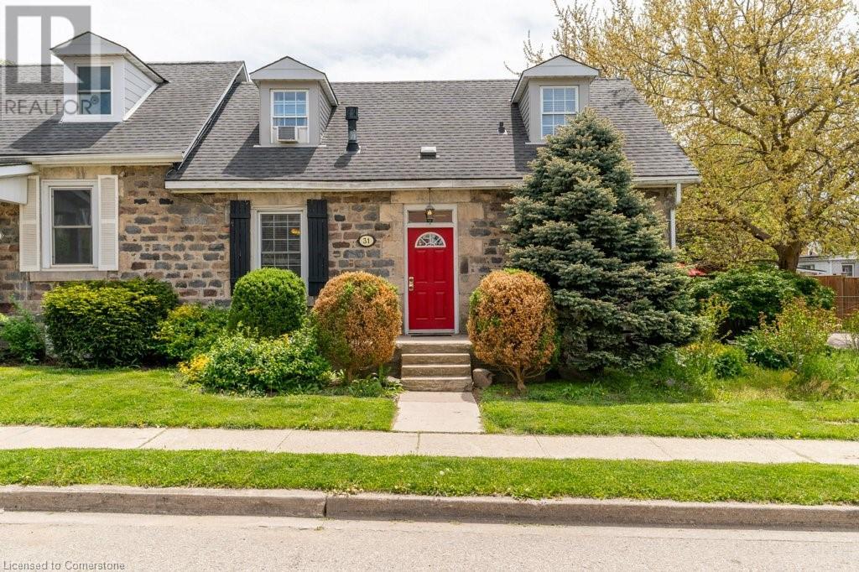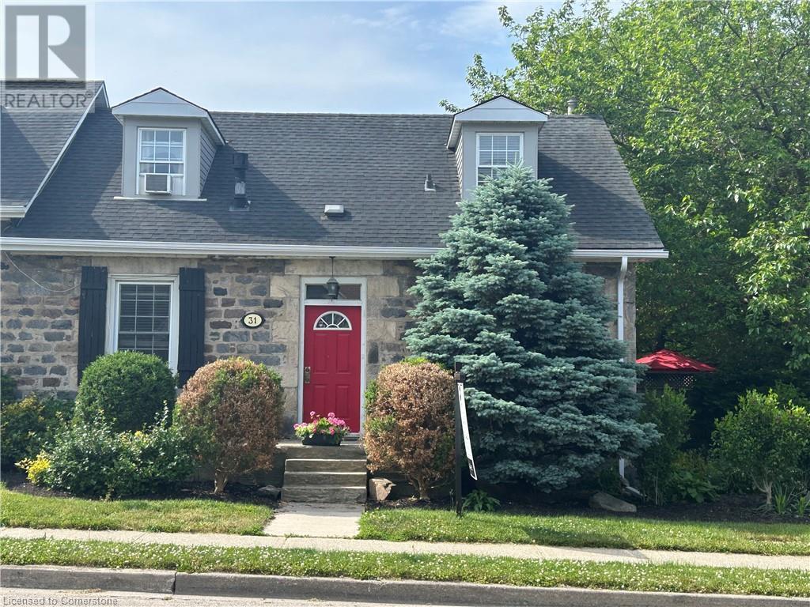Free account required
Unlock the full potential of your property search with a free account! Here's what you'll gain immediate access to:
- Exclusive Access to Every Listing
- Personalized Search Experience
- Favorite Properties at Your Fingertips
- Stay Ahead with Email Alerts
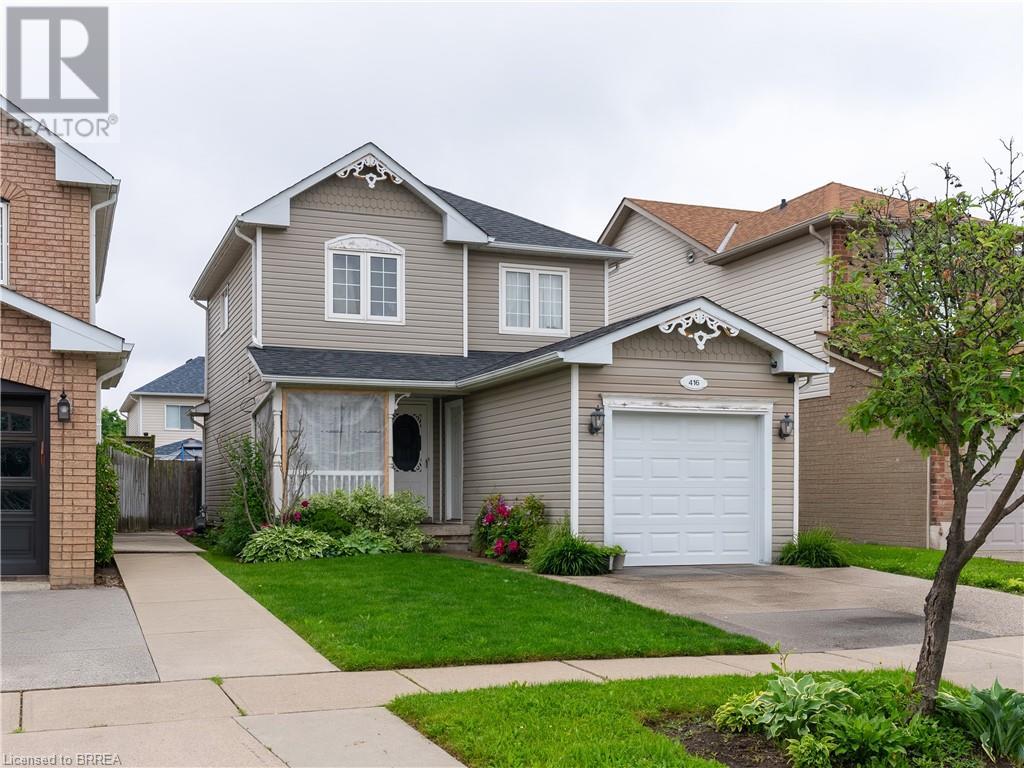



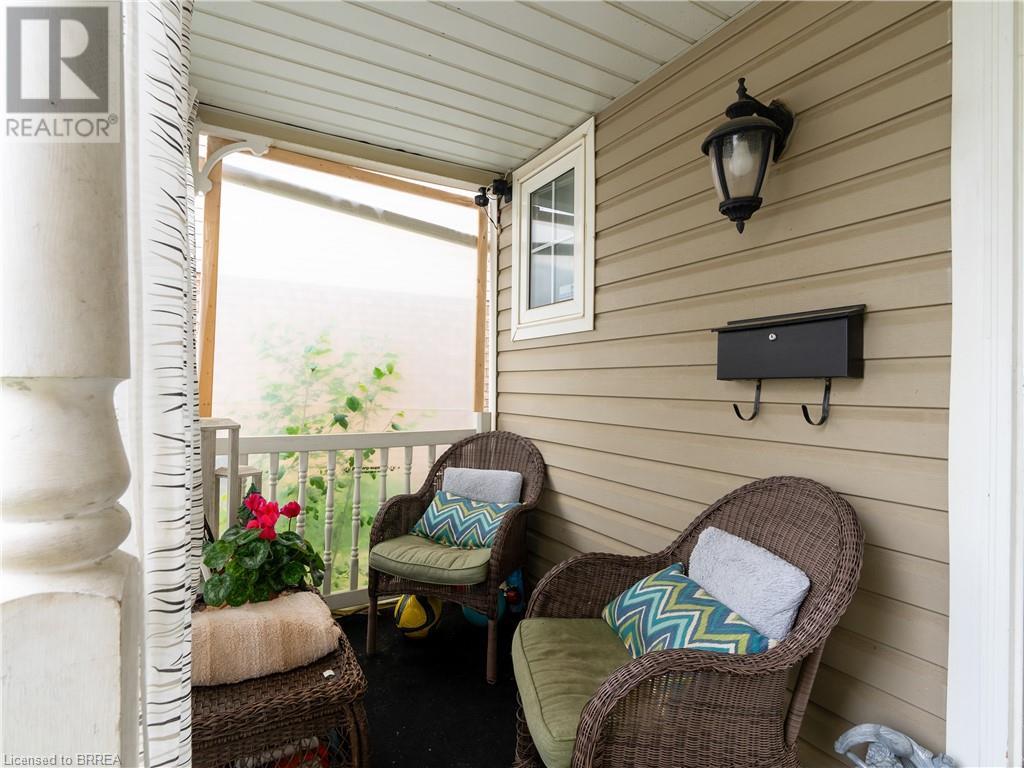
$639,999
416 LANGLAW Drive
Cambridge, Ontario, Ontario, N1P1H3
MLS® Number: 40701480
Property description
Discover comfort and convenience in this beautiful 3-bedroom, 2-bathroom home, located in a quiet, family-friendly neighbourhood. Featuring a spacious layout, this home offers a bright living room, a well-appointed kitchen with ample counter space, and a cozy dining area ideal for everyday living and entertaining. The primary bedroom includes a walk in closet, while two additional bedrooms are perfect for family, guests, or a home office. Enjoy outdoor living in the private backyard—great for barbecues, gardening, or relaxing under the sun. With a dedicated laundry area, ample storage, and garage, this home checks all the boxes. Close to schools, parks, shopping, and major transit routes, it’s the perfect fit for families, first-time buyers, or anyone looking for a new community to grow your family. A great opportunity to add your own style and updates. There is lots of potential with this property so bring your creativity and make this property shine!
Building information
Type
*****
Appliances
*****
Architectural Style
*****
Basement Development
*****
Basement Type
*****
Construction Style Attachment
*****
Cooling Type
*****
Exterior Finish
*****
Half Bath Total
*****
Heating Type
*****
Size Interior
*****
Stories Total
*****
Utility Water
*****
Land information
Amenities
*****
Sewer
*****
Size Depth
*****
Size Frontage
*****
Size Total
*****
Rooms
Main level
Living room
*****
Dining room
*****
Kitchen
*****
Breakfast
*****
2pc Bathroom
*****
Basement
Laundry room
*****
Recreation room
*****
Second level
Primary Bedroom
*****
Bedroom
*****
Bedroom
*****
4pc Bathroom
*****
Main level
Living room
*****
Dining room
*****
Kitchen
*****
Breakfast
*****
2pc Bathroom
*****
Basement
Laundry room
*****
Recreation room
*****
Second level
Primary Bedroom
*****
Bedroom
*****
Bedroom
*****
4pc Bathroom
*****
Main level
Living room
*****
Dining room
*****
Kitchen
*****
Breakfast
*****
2pc Bathroom
*****
Basement
Laundry room
*****
Recreation room
*****
Second level
Primary Bedroom
*****
Bedroom
*****
Bedroom
*****
4pc Bathroom
*****
Main level
Living room
*****
Dining room
*****
Kitchen
*****
Breakfast
*****
2pc Bathroom
*****
Basement
Laundry room
*****
Recreation room
*****
Second level
Primary Bedroom
*****
Bedroom
*****
Bedroom
*****
4pc Bathroom
*****
Courtesy of Re/Max Twin City Realty Inc.
Book a Showing for this property
Please note that filling out this form you'll be registered and your phone number without the +1 part will be used as a password.
