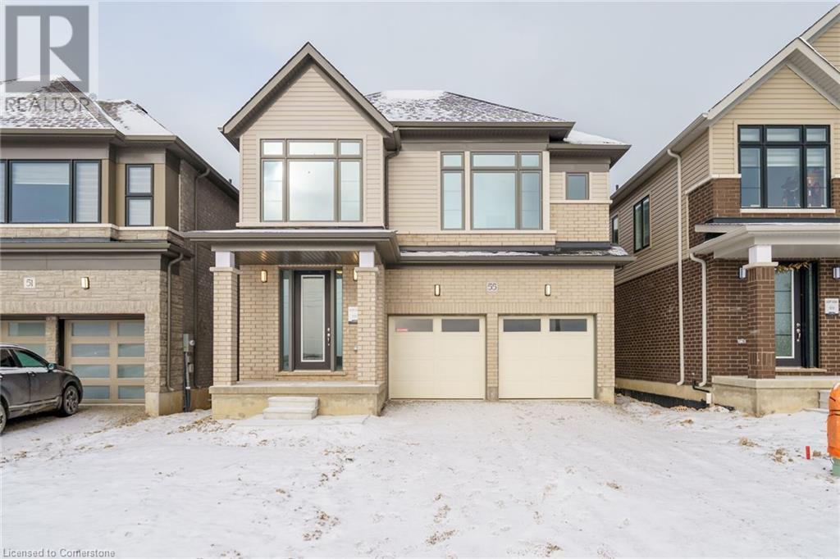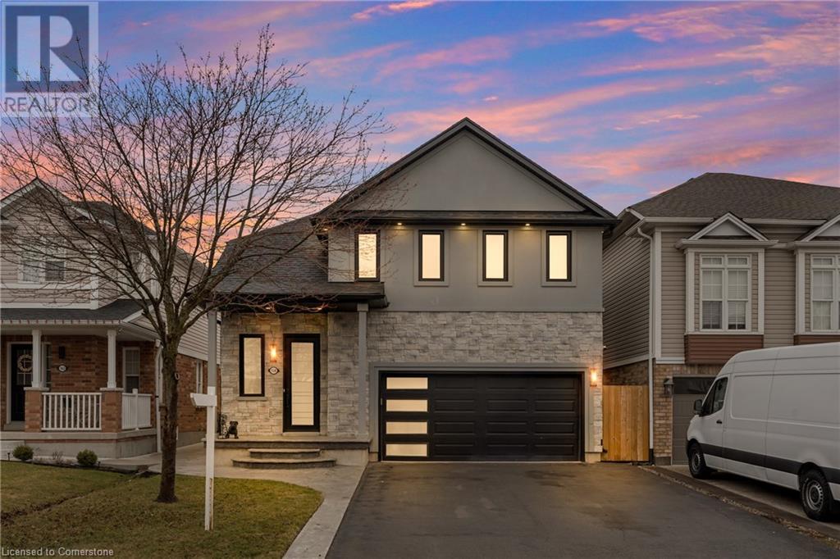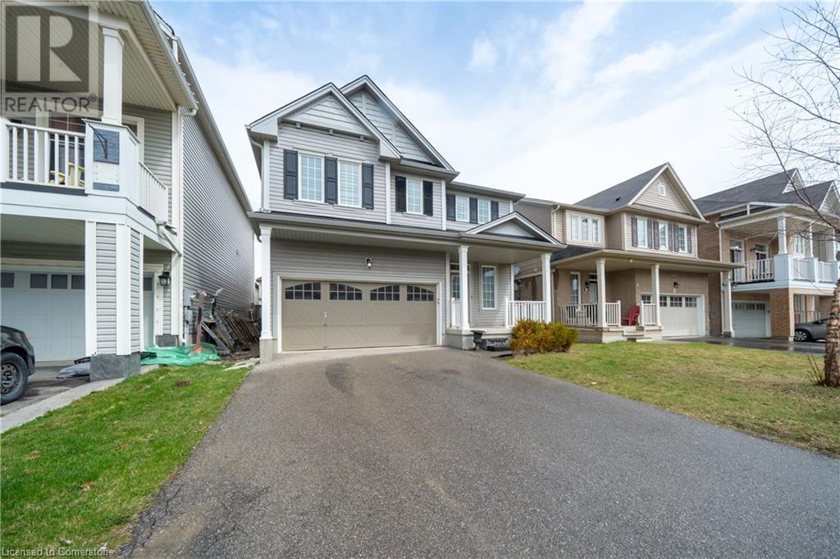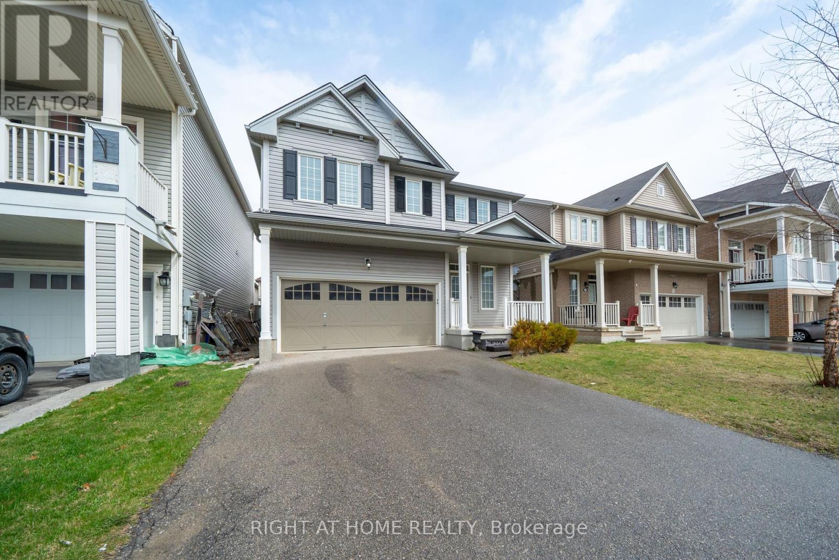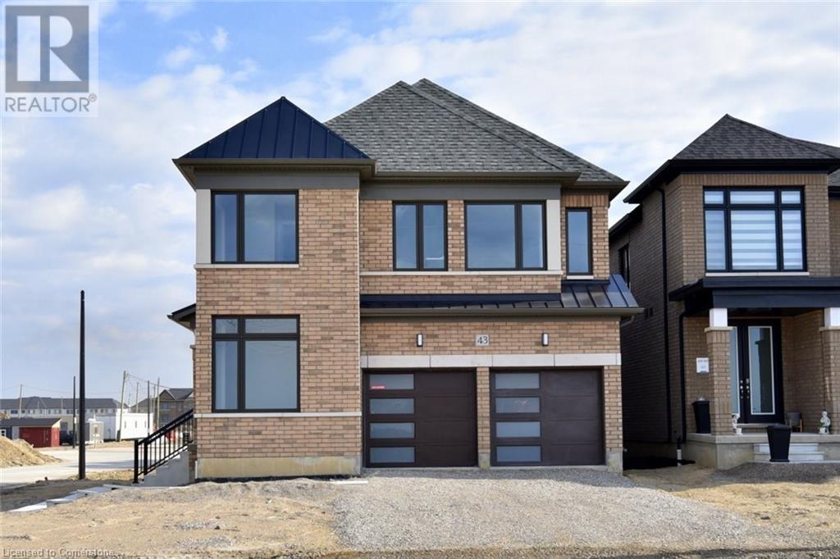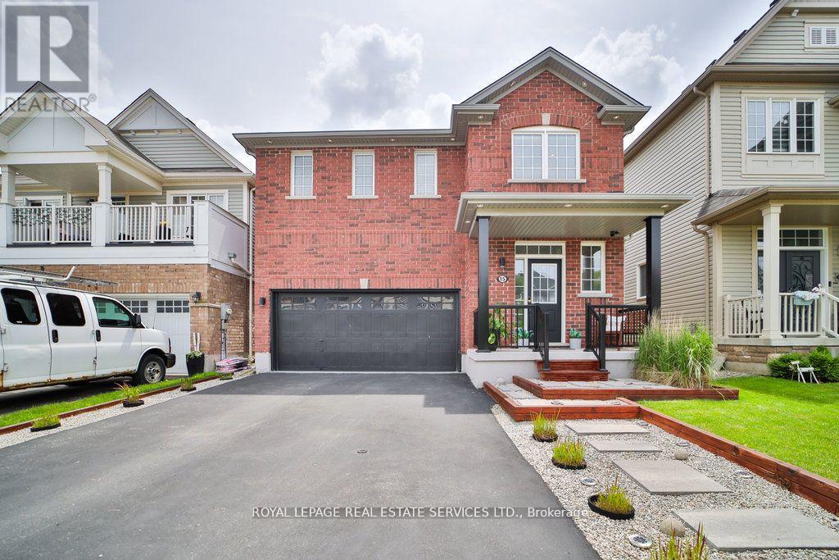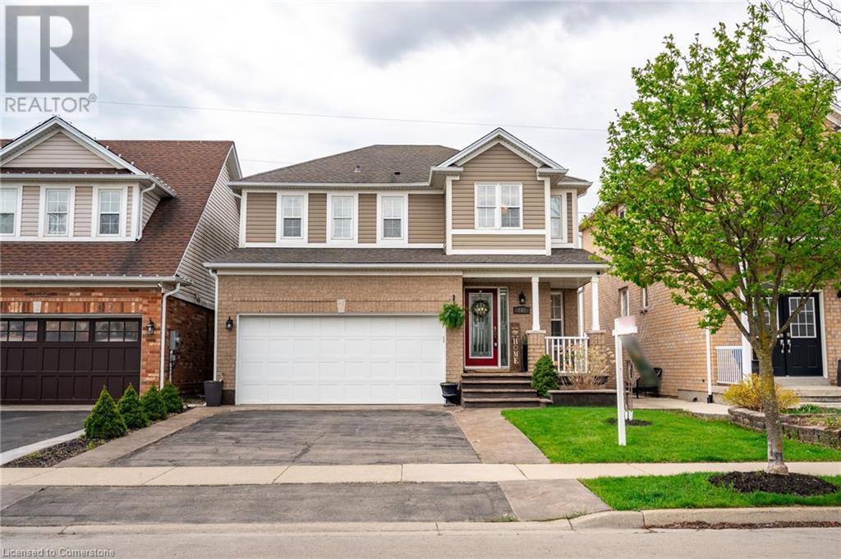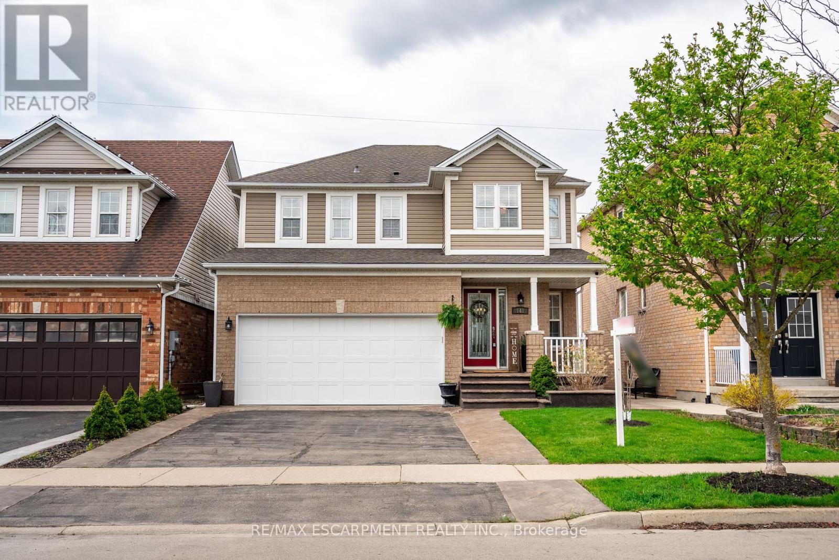Free account required
Unlock the full potential of your property search with a free account! Here's what you'll gain immediate access to:
- Exclusive Access to Every Listing
- Personalized Search Experience
- Favorite Properties at Your Fingertips
- Stay Ahead with Email Alerts
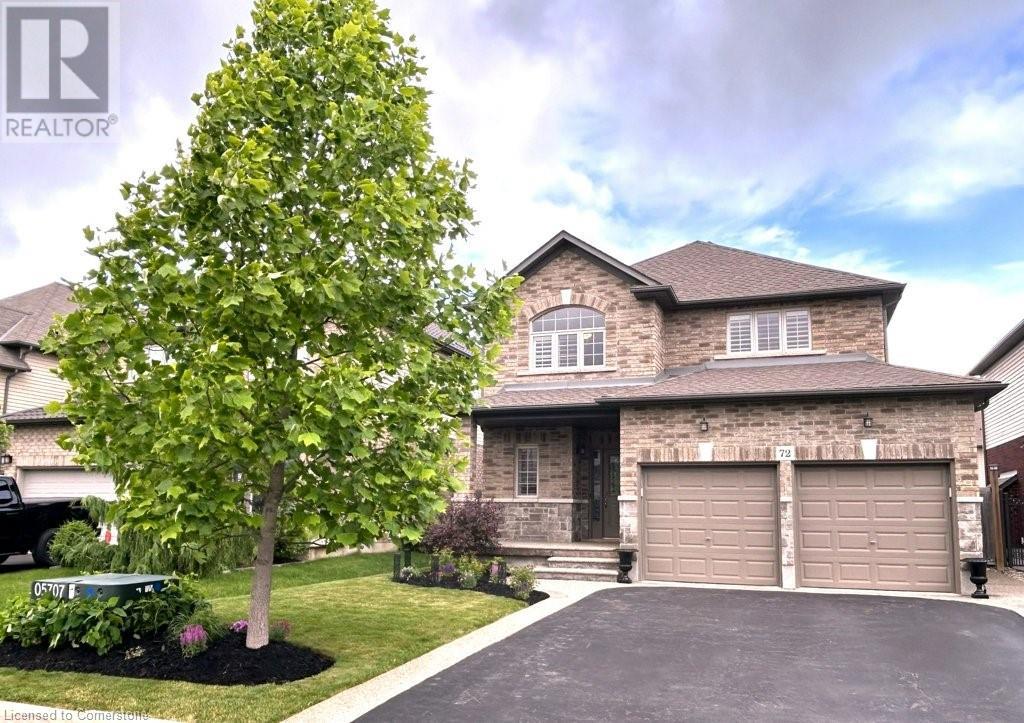
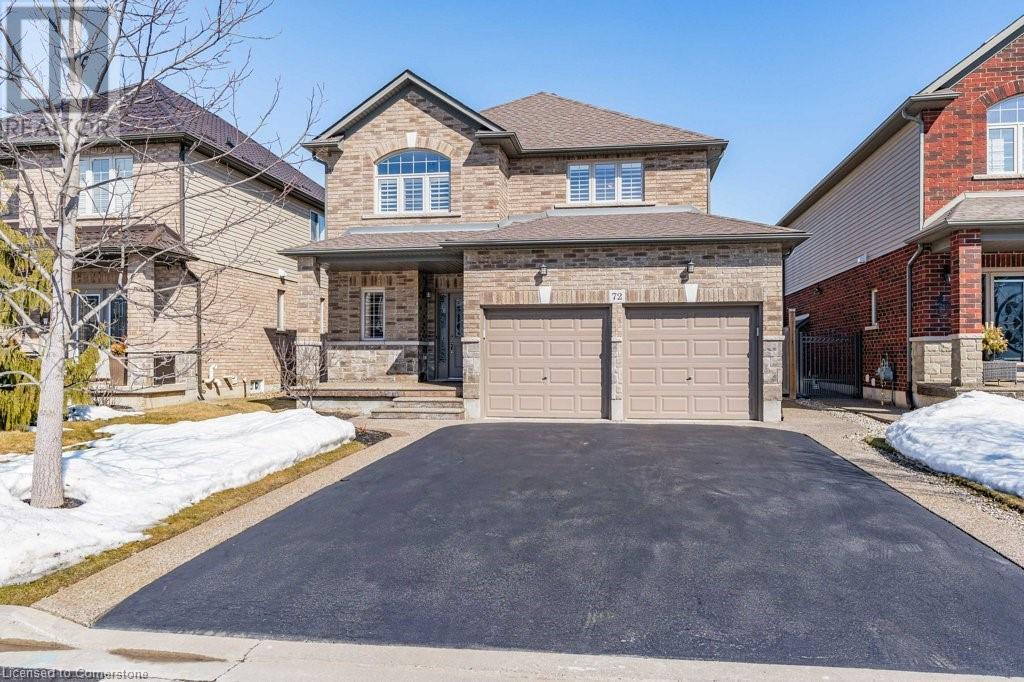
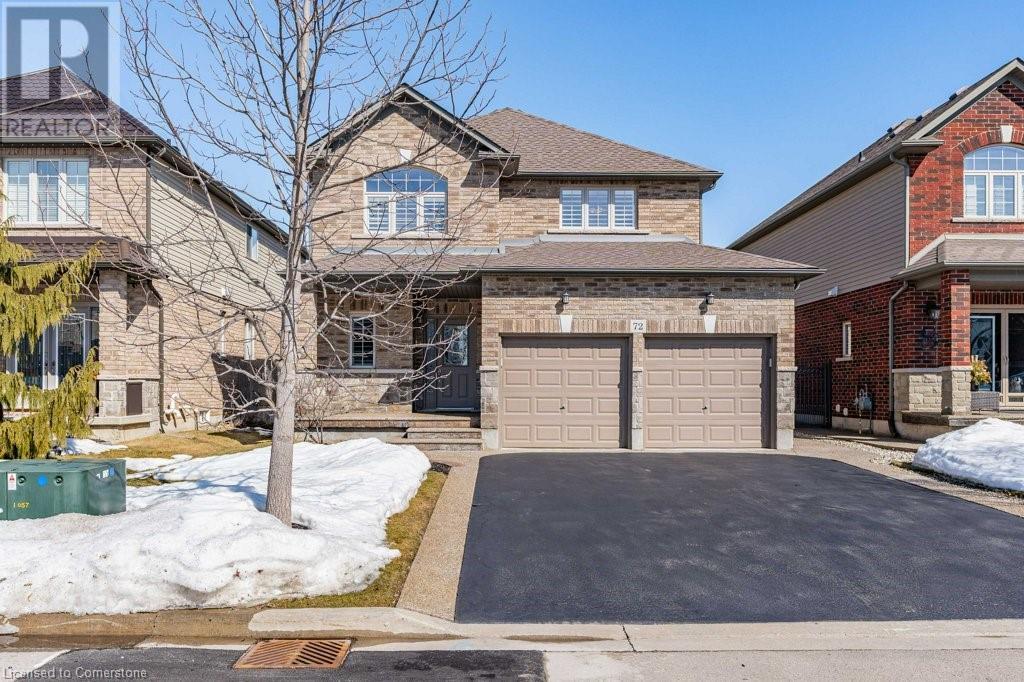
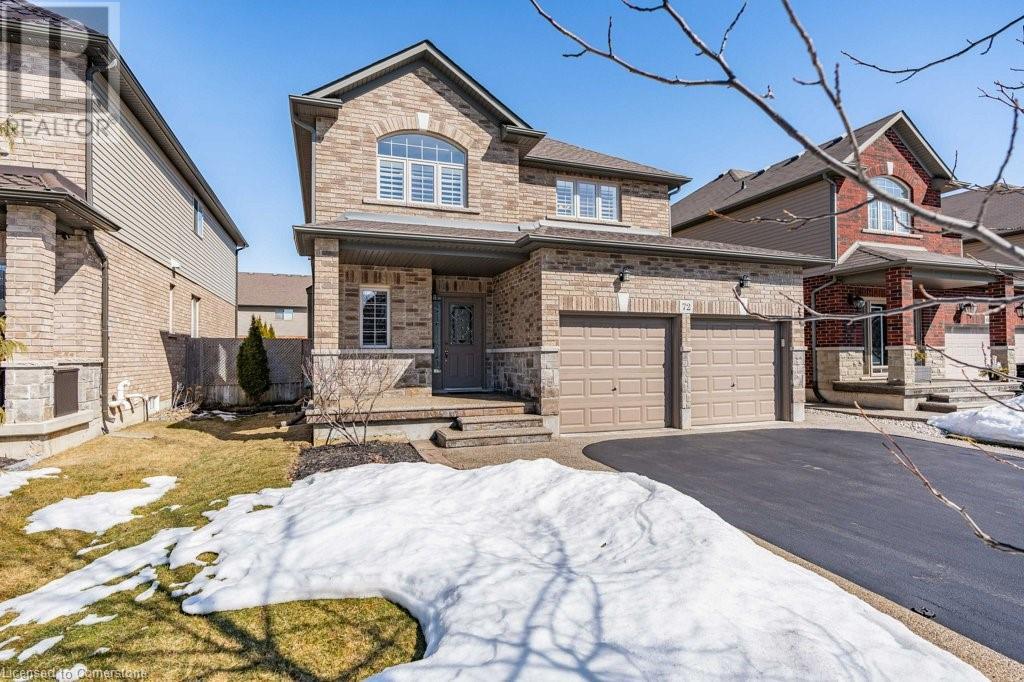
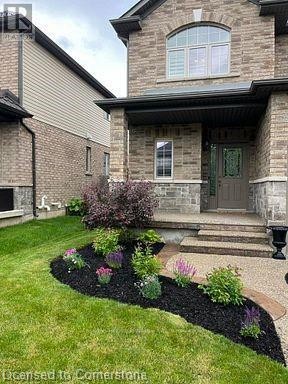
$989,900
72 GARINGER Crescent
Binbrook, Ontario, Ontario, L0R1C0
MLS® Number: 40701706
Property description
Welcome to this fabulous and well-presented “Robinson Built” home situated on one of the most desirable and sought after streets in the heart of family friendly Binbrook! This home has been exceptionally well maintained, meticulously cared for and finished top to bottom! Welcoming entry foyer, bright eat in kitchen with pantry, Cambria quartz countertop and newer stainless steel appliances! Open concept main level with 9’ ceilings, separate dining room and spacious living room with vaulted ceiling! Hand scraped superior quality laminate flooring and 4.5” shutters throughout! Sliding patio door off kitchen to rear aggregate patio, fully fenced yard and storage shed. 2025 Premium Lawn care program included! Second level offers a large primary bedroom, ensuite with separate shower and corner soaker tub. Large walk-in closet, double doors and two good sized additional bedrooms! Finished basement recreation room, built in electric fireplace and additional games area or home office space. Rough in for bathroom in basement and lots of storage! Large double garage with storage loft and inside entry. Home has been professionally landscaped and decorated in neutral tones and shows 10+.
Building information
Type
*****
Appliances
*****
Architectural Style
*****
Basement Development
*****
Basement Type
*****
Constructed Date
*****
Construction Style Attachment
*****
Cooling Type
*****
Exterior Finish
*****
Fireplace Fuel
*****
Fireplace Present
*****
FireplaceTotal
*****
Fireplace Type
*****
Fire Protection
*****
Fixture
*****
Foundation Type
*****
Half Bath Total
*****
Heating Fuel
*****
Heating Type
*****
Size Interior
*****
Stories Total
*****
Utility Water
*****
Land information
Amenities
*****
Sewer
*****
Size Depth
*****
Size Frontage
*****
Size Total
*****
Rooms
Main level
Foyer
*****
2pc Bathroom
*****
Dining room
*****
Eat in kitchen
*****
Living room
*****
Dinette
*****
Lower level
Recreation room
*****
Utility room
*****
Storage
*****
Second level
Primary Bedroom
*****
4pc Bathroom
*****
4pc Bathroom
*****
Bedroom
*****
Bedroom
*****
Main level
Foyer
*****
2pc Bathroom
*****
Dining room
*****
Eat in kitchen
*****
Living room
*****
Dinette
*****
Lower level
Recreation room
*****
Utility room
*****
Storage
*****
Second level
Primary Bedroom
*****
4pc Bathroom
*****
4pc Bathroom
*****
Bedroom
*****
Bedroom
*****
Main level
Foyer
*****
2pc Bathroom
*****
Dining room
*****
Eat in kitchen
*****
Living room
*****
Dinette
*****
Lower level
Recreation room
*****
Utility room
*****
Storage
*****
Second level
Primary Bedroom
*****
4pc Bathroom
*****
4pc Bathroom
*****
Bedroom
*****
Bedroom
*****
Main level
Foyer
*****
2pc Bathroom
*****
Dining room
*****
Eat in kitchen
*****
Living room
*****
Dinette
*****
Lower level
Recreation room
*****
Utility room
*****
Courtesy of Heritage Realty
Book a Showing for this property
Please note that filling out this form you'll be registered and your phone number without the +1 part will be used as a password.
