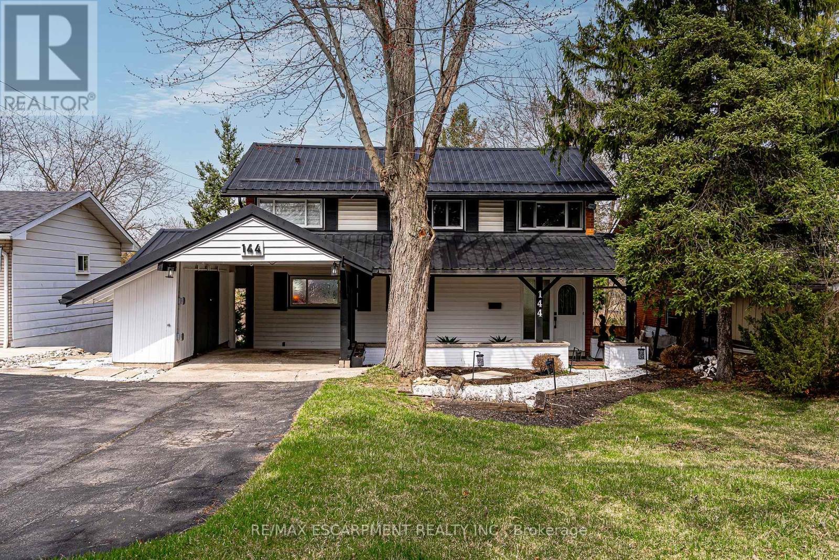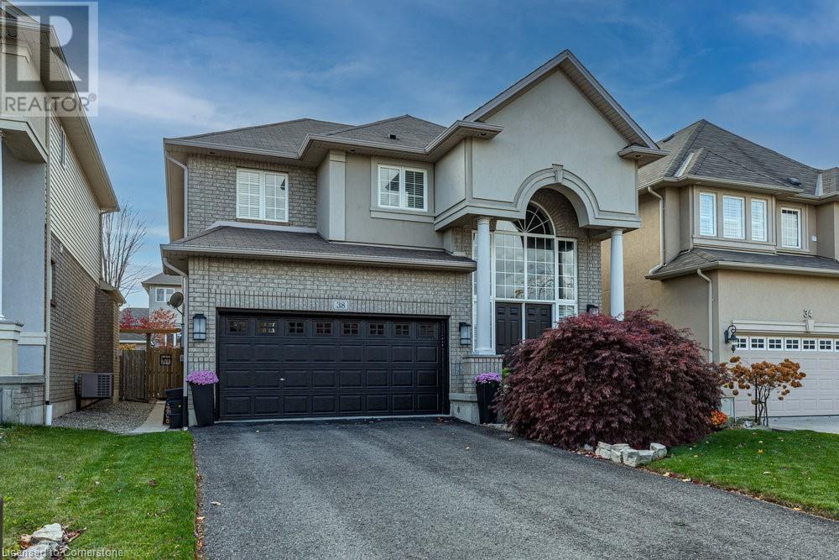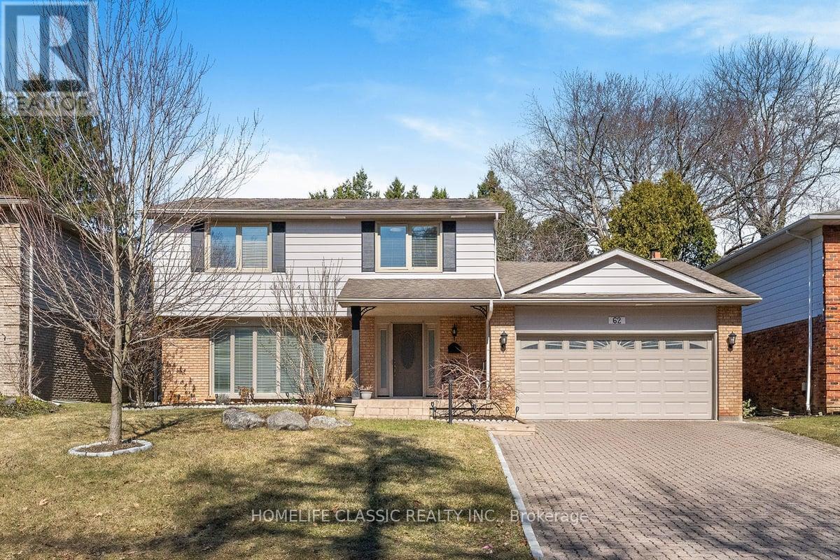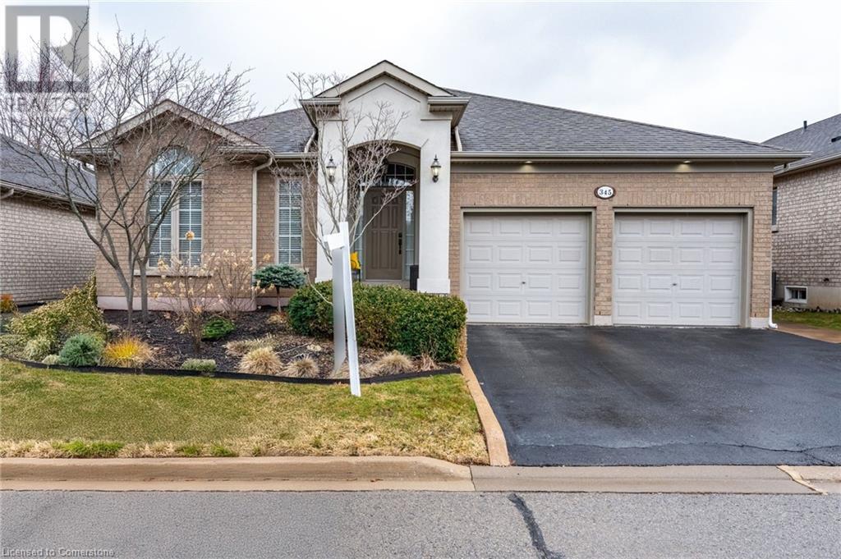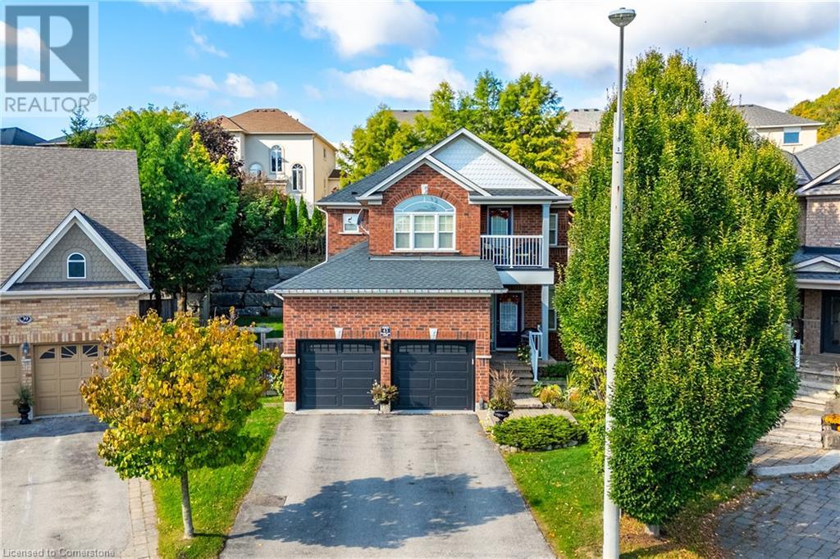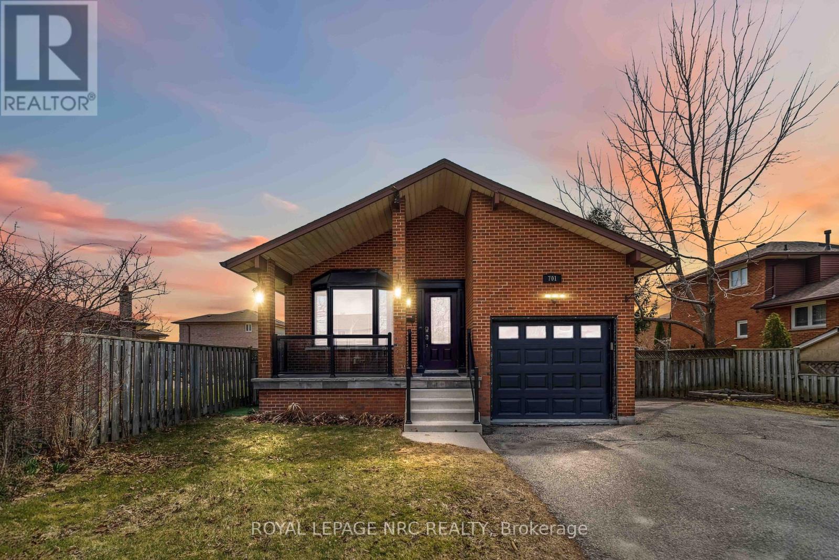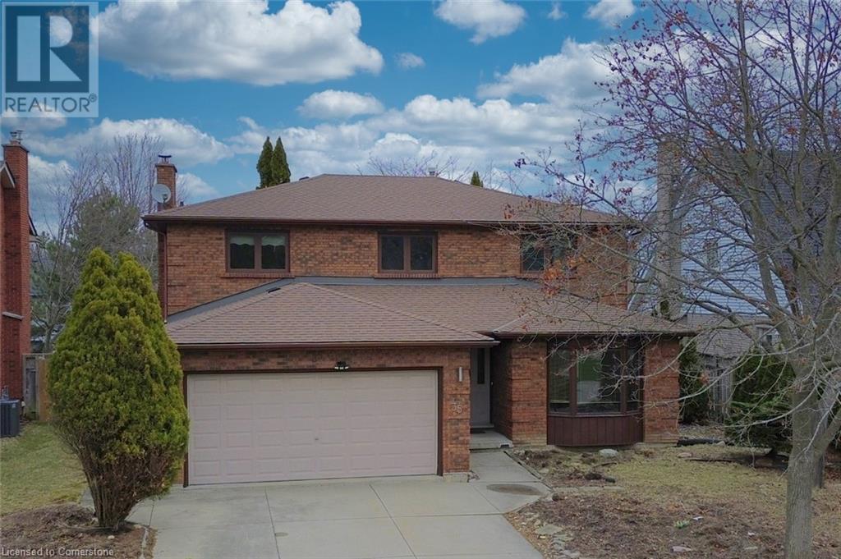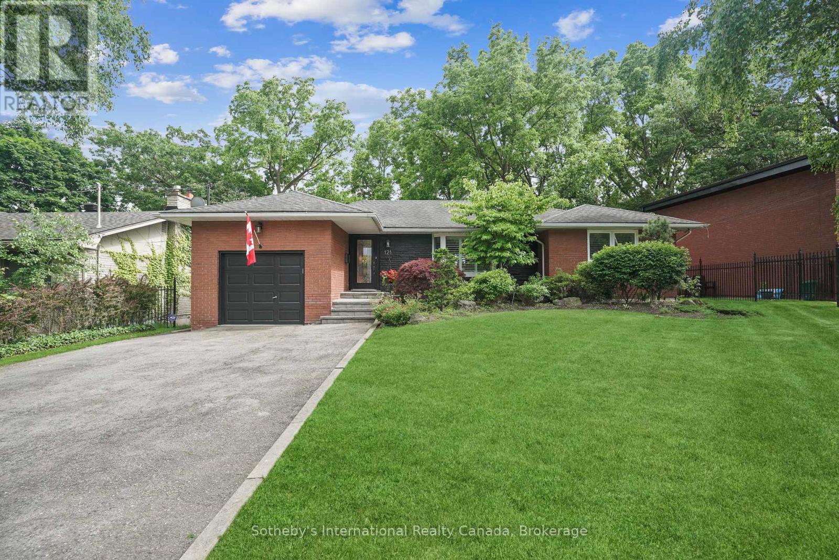Free account required
Unlock the full potential of your property search with a free account! Here's what you'll gain immediate access to:
- Exclusive Access to Every Listing
- Personalized Search Experience
- Favorite Properties at Your Fingertips
- Stay Ahead with Email Alerts
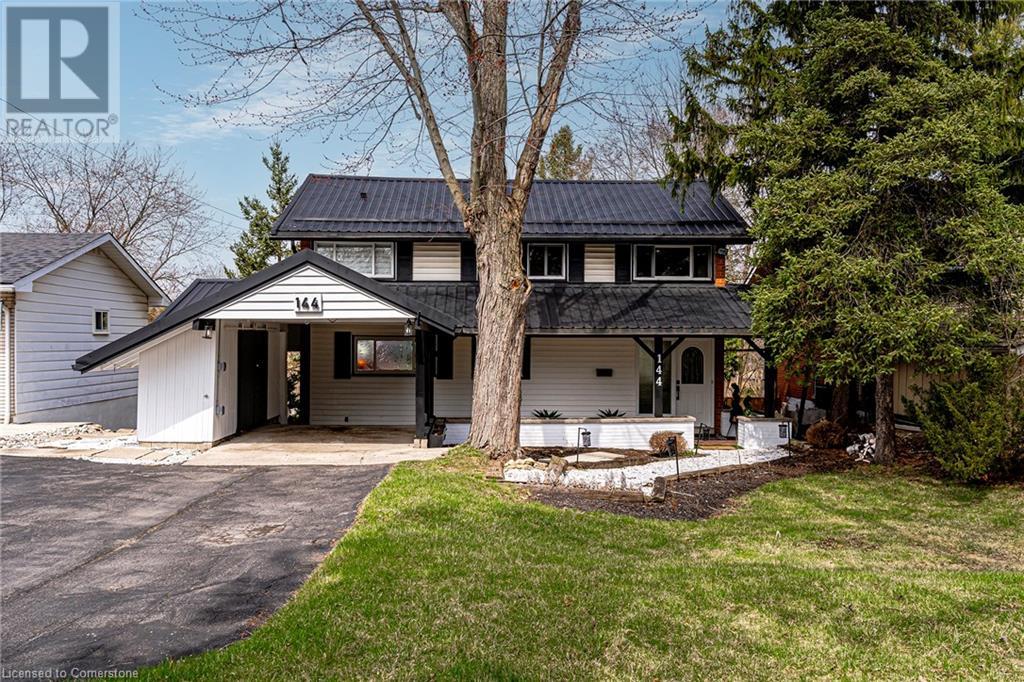
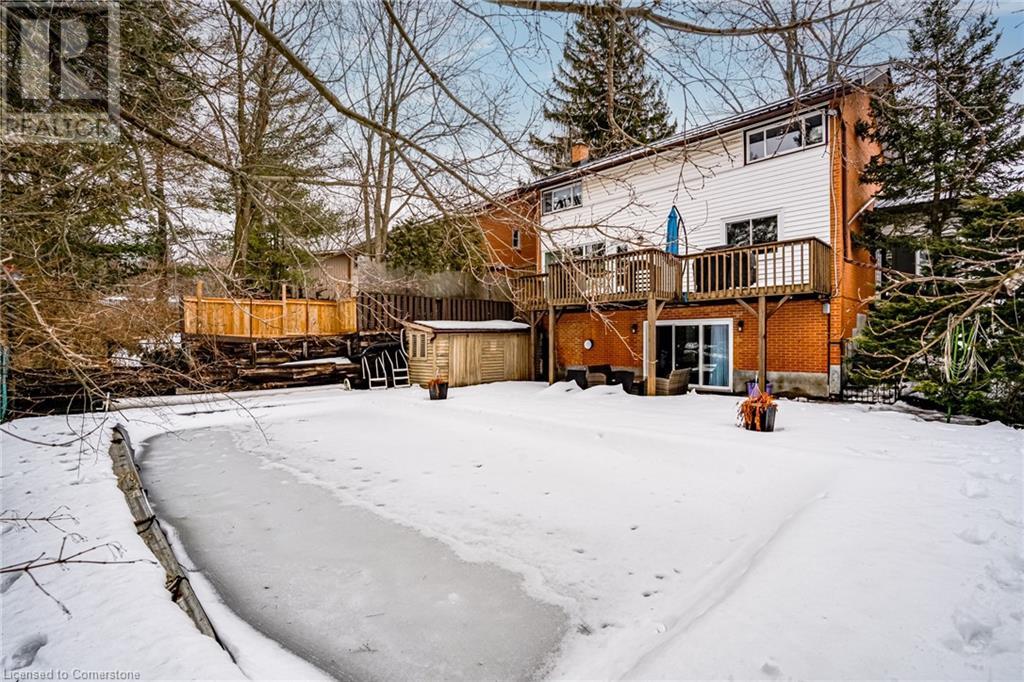
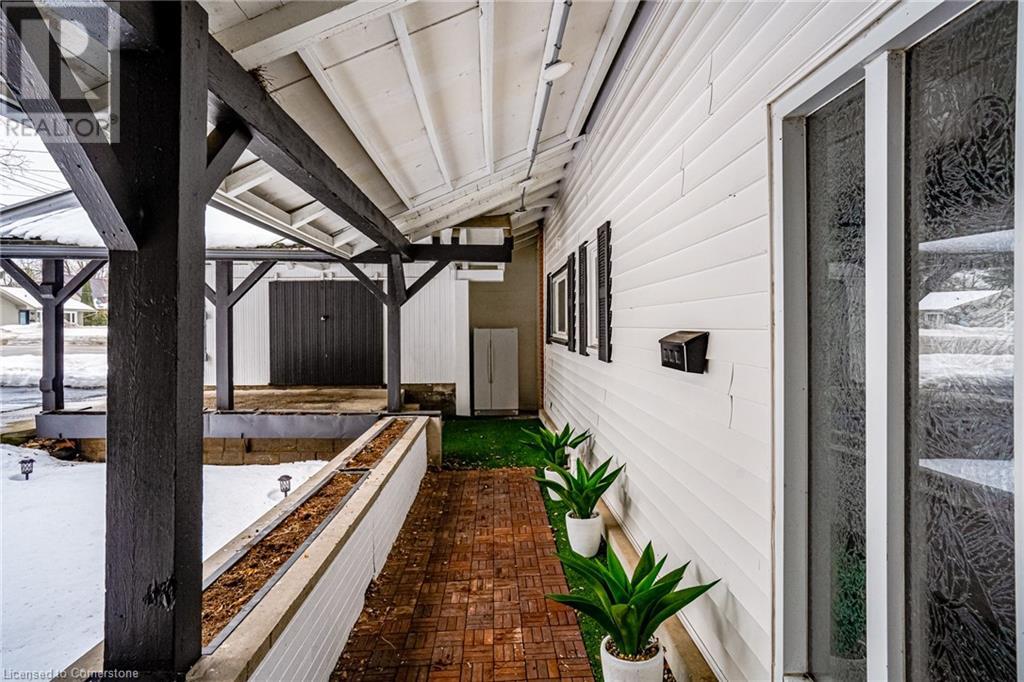
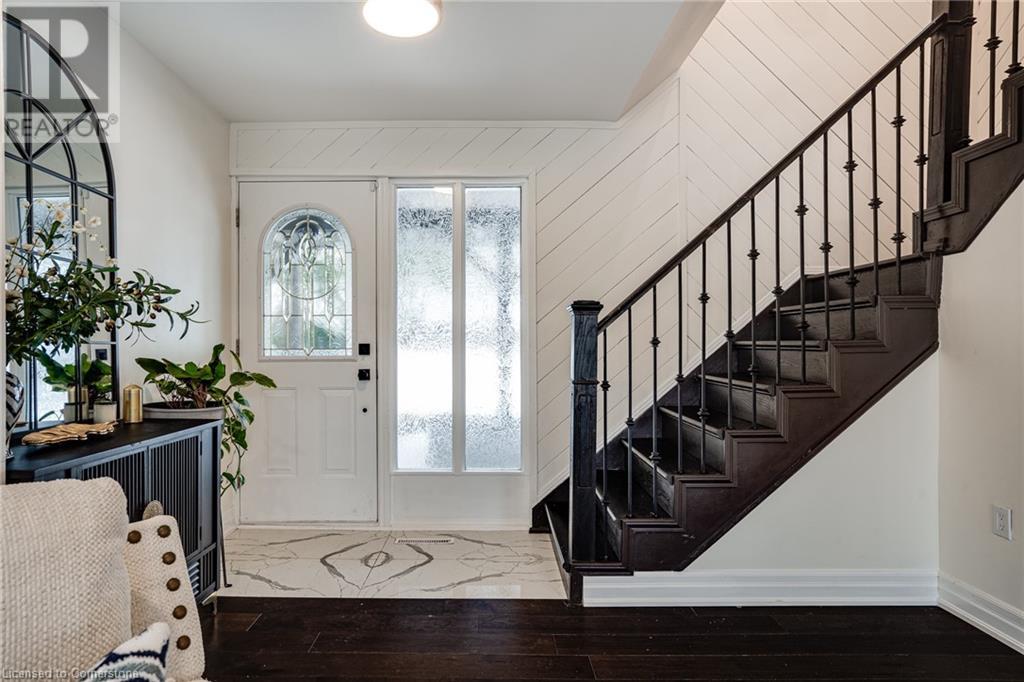
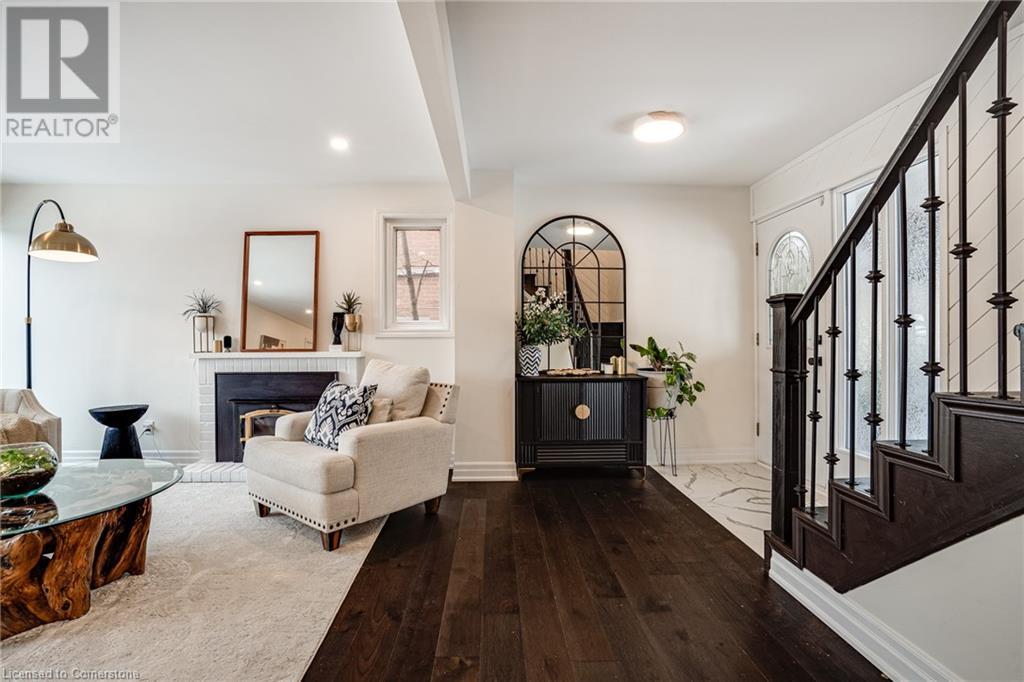
$1,149,900
144 OLD ANCASTER Road
Dundas, Ontario, Ontario, L9H3R4
MLS® Number: 40702182
Property description
Experience the charm and beauty of the Dundas Valley in this one-of-a-kind 3-bedroom, 4-bathroom home, designed for both comfort and style. From the moment you arrive, you'll be captivated by the inviting curb appeal, featuring a spacious covered front porch with a garden seating area—perfect for enjoying your morning coffee. Step inside to an open concept main floor bathed in natural light, where expansive windows showcase breathtaking escarpment views. The heart of the home is the stunning gourmet kitchen, a chef’s dream equipped with a high-end gas stove and a double oven, a sleek waterfall quartz island, and a built-in fridge. The kitchen seamlessly flows into a spacious living room and dining room, creating the perfect space for relaxing or entertaining. Upstairs, you'll find three bedrooms and a stylish main bathroom. The primary suite is a private retreat, complete with its own 3-piece ensuite and a spacious walk-in closet. The fully finished basement offers even more living space, featuring a large rec area with a warm electric fireplace, a 3-piece bathroom, and a unique cedar-lined hot tub room. Step outside to your own private backyard oasis, where an expansive stone patio surrounds a stunning 36-foot pool. Whether you're hosting summer gatherings or enjoying a quiet evening under the stars, this outdoor space is sure to impress. This exceptional home offers the perfect blend of modern upgrades, natural beauty, and small-town charm. Don’t miss out!
Building information
Type
*****
Appliances
*****
Architectural Style
*****
Basement Development
*****
Basement Type
*****
Constructed Date
*****
Construction Style Attachment
*****
Cooling Type
*****
Exterior Finish
*****
Fireplace Fuel
*****
Fireplace Present
*****
FireplaceTotal
*****
Fireplace Type
*****
Fire Protection
*****
Foundation Type
*****
Half Bath Total
*****
Heating Fuel
*****
Heating Type
*****
Size Interior
*****
Stories Total
*****
Utility Water
*****
Land information
Access Type
*****
Acreage
*****
Amenities
*****
Landscape Features
*****
Sewer
*****
Size Depth
*****
Size Frontage
*****
Size Irregular
*****
Size Total
*****
Rooms
Main level
Storage
*****
2pc Bathroom
*****
Kitchen
*****
Dining room
*****
Living room
*****
Foyer
*****
Basement
Recreation room
*****
3pc Bathroom
*****
Laundry room
*****
Storage
*****
Cold room
*****
Second level
4pc Bathroom
*****
Bedroom
*****
Bedroom
*****
3pc Bathroom
*****
Primary Bedroom
*****
Main level
Storage
*****
2pc Bathroom
*****
Kitchen
*****
Dining room
*****
Living room
*****
Foyer
*****
Basement
Recreation room
*****
3pc Bathroom
*****
Laundry room
*****
Storage
*****
Cold room
*****
Second level
4pc Bathroom
*****
Bedroom
*****
Bedroom
*****
3pc Bathroom
*****
Primary Bedroom
*****
Main level
Storage
*****
2pc Bathroom
*****
Kitchen
*****
Dining room
*****
Living room
*****
Foyer
*****
Basement
Recreation room
*****
3pc Bathroom
*****
Laundry room
*****
Storage
*****
Cold room
*****
Second level
4pc Bathroom
*****
Bedroom
*****
Bedroom
*****
3pc Bathroom
*****
Primary Bedroom
*****
Courtesy of RE/MAX Escarpment Realty Inc.
Book a Showing for this property
Please note that filling out this form you'll be registered and your phone number without the +1 part will be used as a password.

