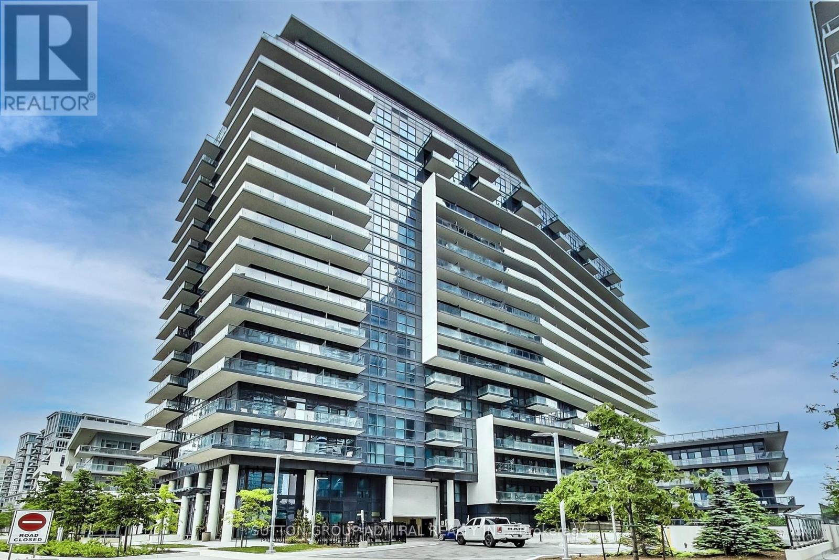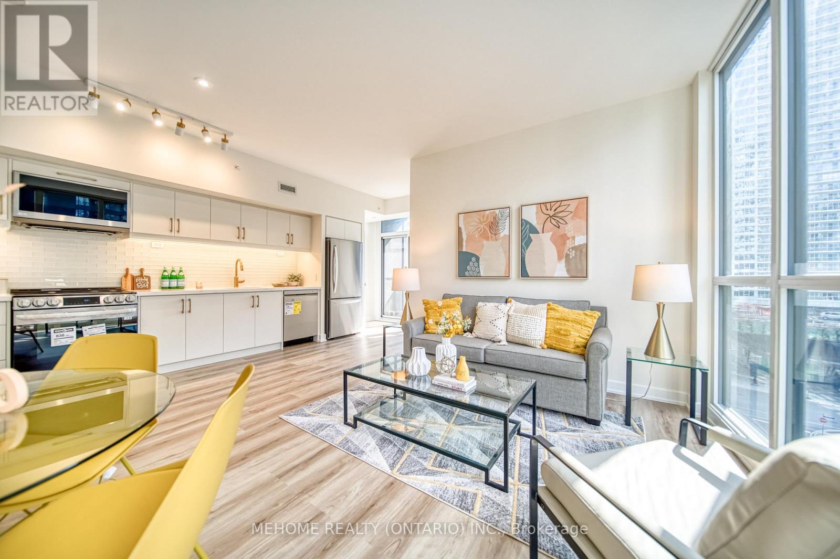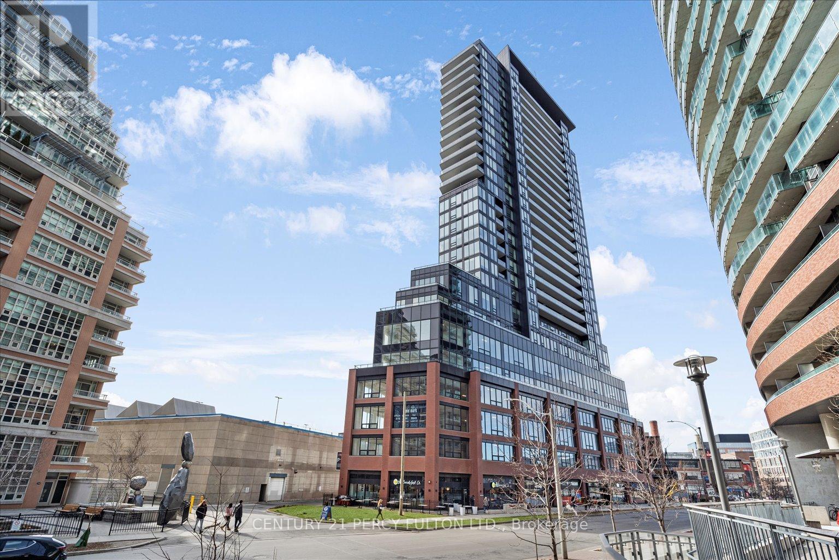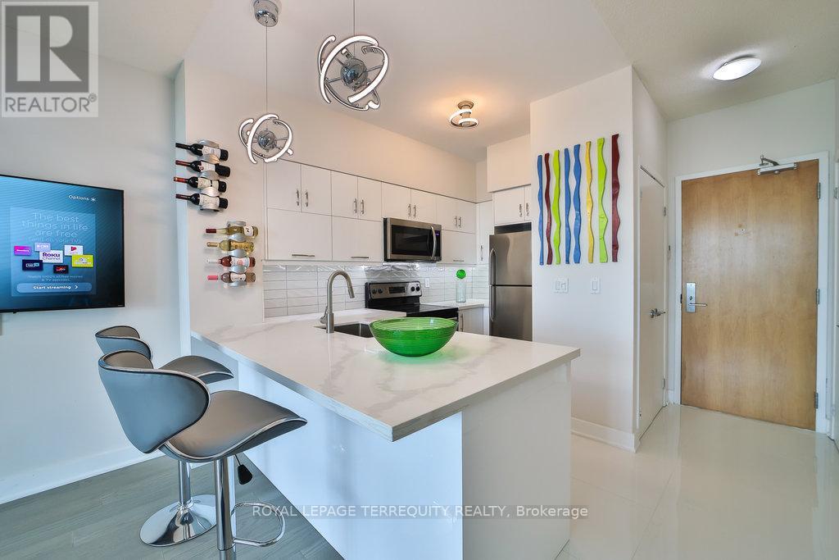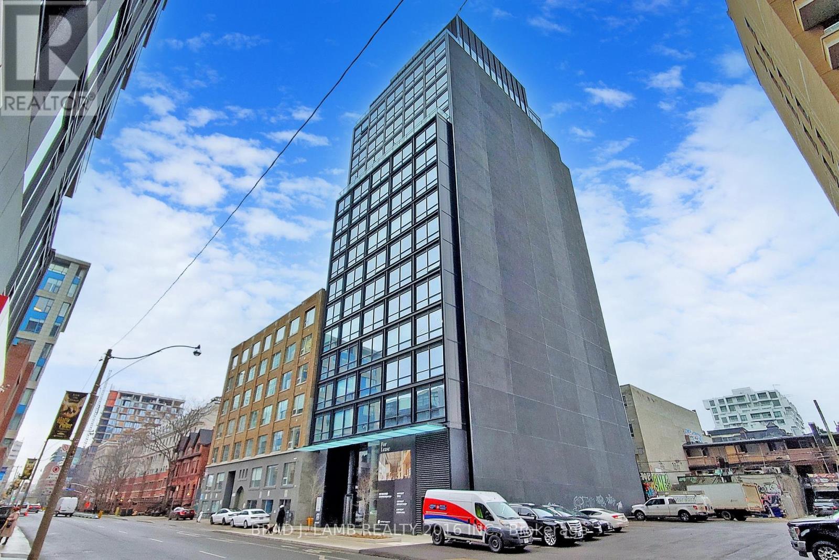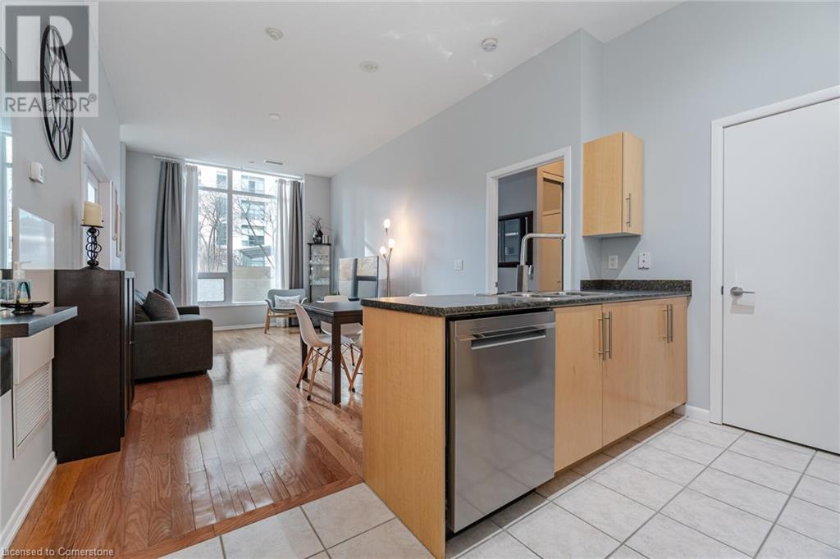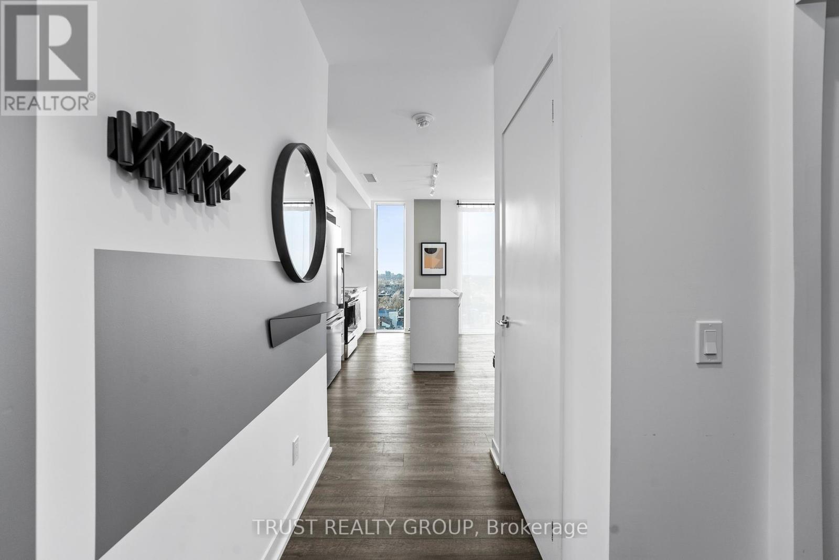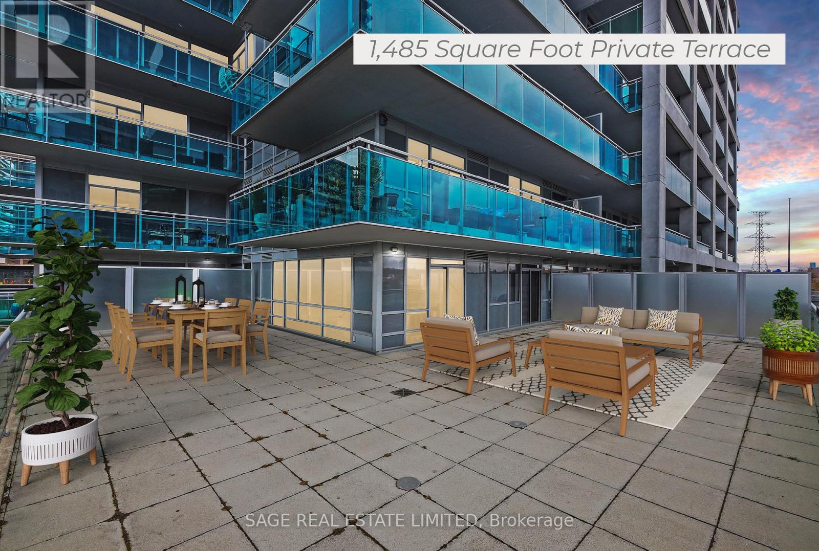Free account required
Unlock the full potential of your property search with a free account! Here's what you'll gain immediate access to:
- Exclusive Access to Every Listing
- Personalized Search Experience
- Favorite Properties at Your Fingertips
- Stay Ahead with Email Alerts
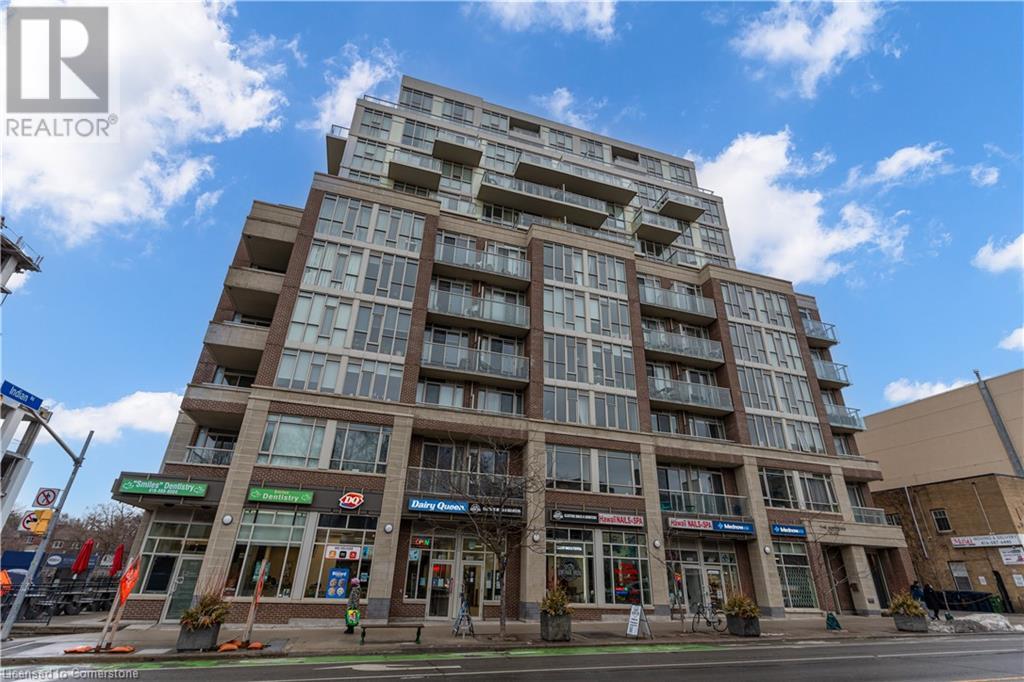
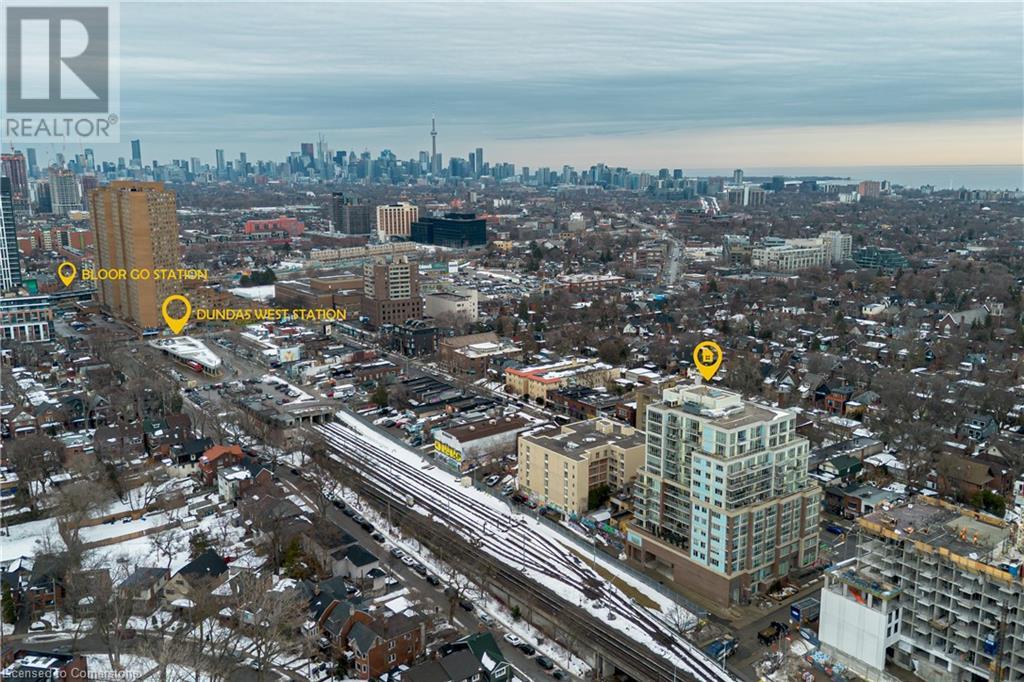

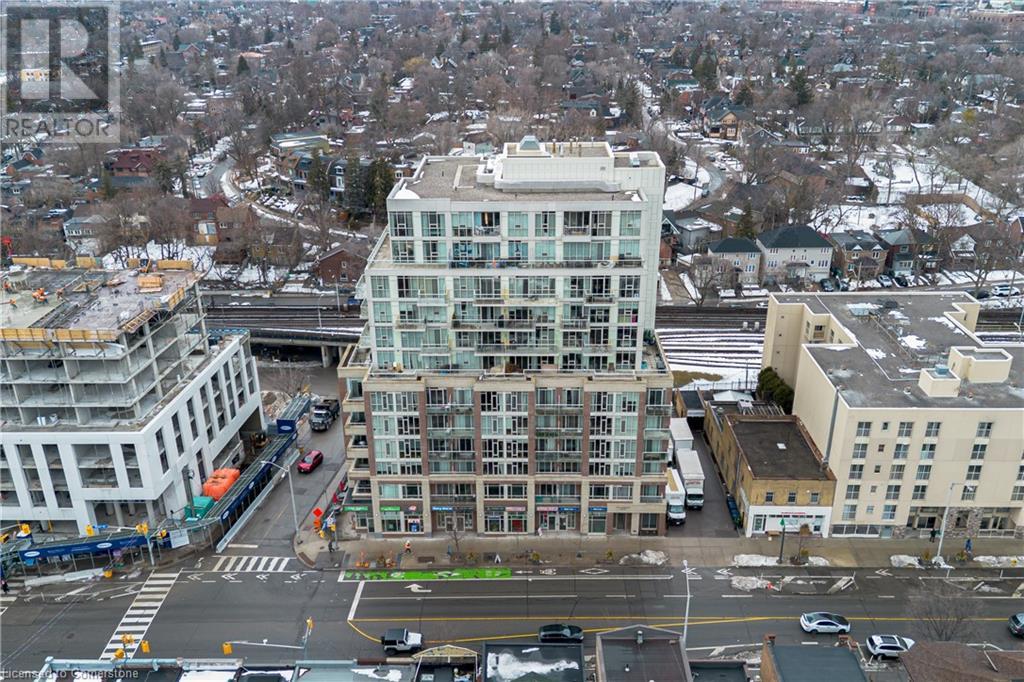
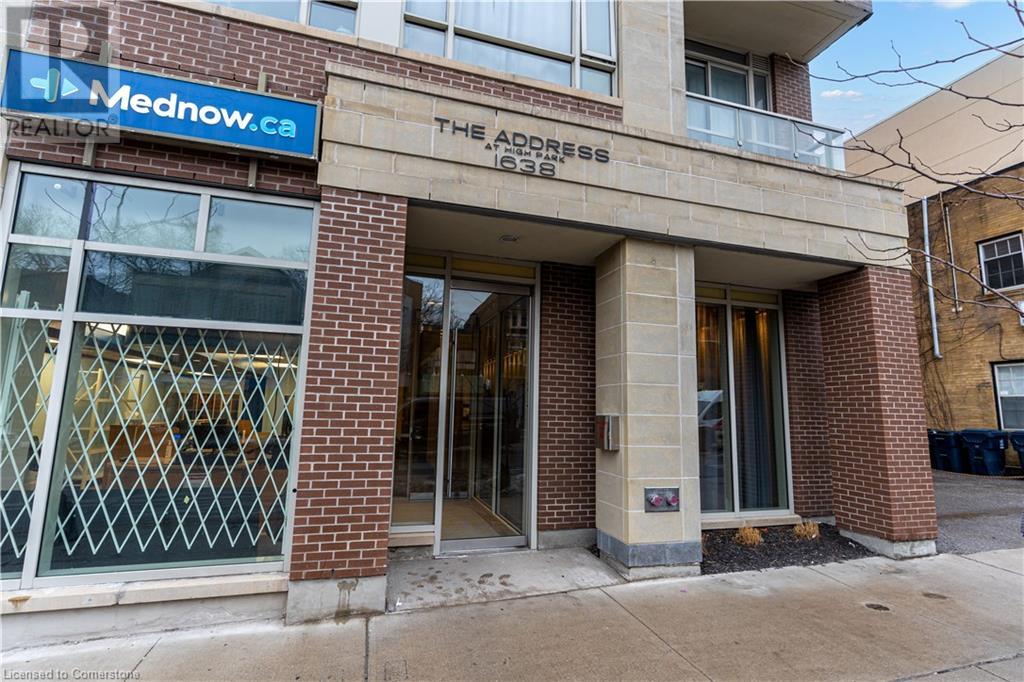
$988,000
1638 BLOOR Street W Unit# 709
Toronto, Ontario, Ontario, M6P1A7
MLS® Number: 40703926
Property description
Experience urban sophistication in this stunning 1100 sqft, 2-bedroom 2-bathroom condo nestled in the heart of High Park neighbourhood. Step into a world of contemporary elegance, where hardwood floors lead you through the upgraded space. The chef-inspired kitchen boasts sleek, modern cabinetry, luxurious Corian countertops, and a striking marble backsplash, creating the perfect backdrop for culinary creations. Unwind on your expansive 250 sq ft private terrace, offering breathtaking panoramic city and CN Tower views – an entertainer's dream. Retreat to the master suite, featuring a sprawling walk-in closet and a spa-like ensuite with a separate glass shower and indulgent soaker tub. Enjoy the convenience of ensuite laundry and the seamless flow of indoor-outdoor living with a second private balcony off the master. Utilities included in condo fees. Gym, Theatre, Party Room, and Visitor parking in building. Steps to High Park, Dundas West Station and Bloor GO Station. This is more than a condo; it's a lifestyle.
Building information
Type
*****
Amenities
*****
Appliances
*****
Basement Type
*****
Constructed Date
*****
Construction Style Attachment
*****
Cooling Type
*****
Exterior Finish
*****
Fire Protection
*****
Foundation Type
*****
Heating Type
*****
Size Interior
*****
Stories Total
*****
Utility Water
*****
Land information
Access Type
*****
Amenities
*****
Sewer
*****
Size Total
*****
Rooms
Main level
Living room
*****
Dining room
*****
Kitchen
*****
Primary Bedroom
*****
Bedroom
*****
Full bathroom
*****
4pc Bathroom
*****
Foyer
*****
Courtesy of RE/MAX TWIN CITY REALTY INC., BROKERAGE
Book a Showing for this property
Please note that filling out this form you'll be registered and your phone number without the +1 part will be used as a password.
