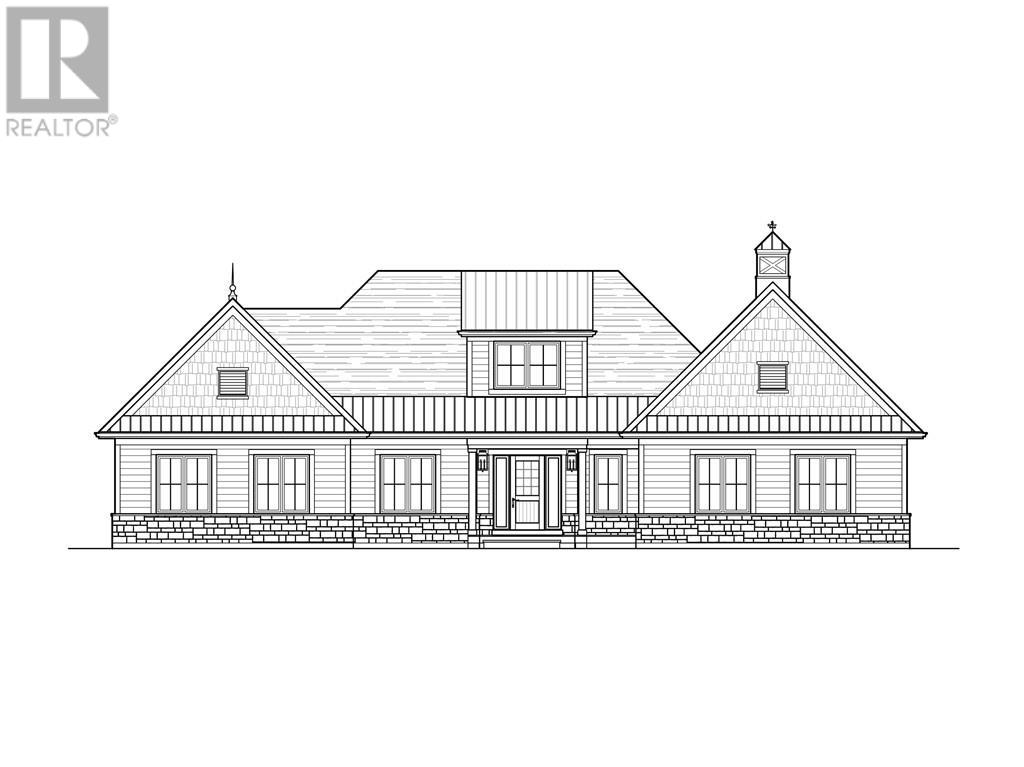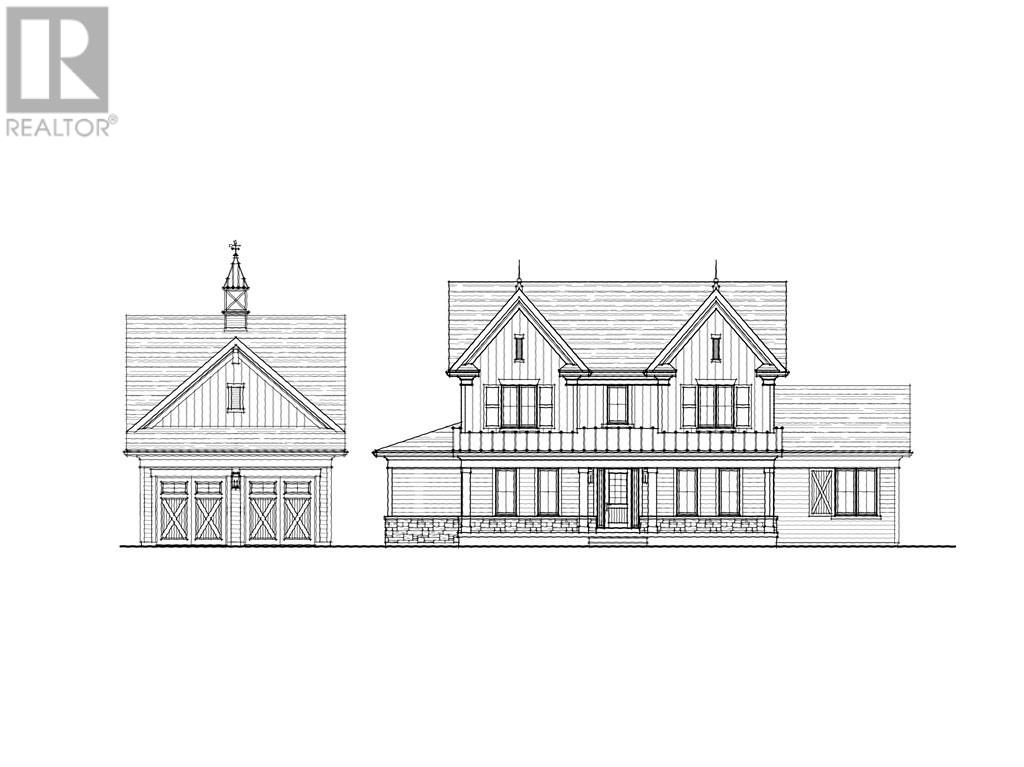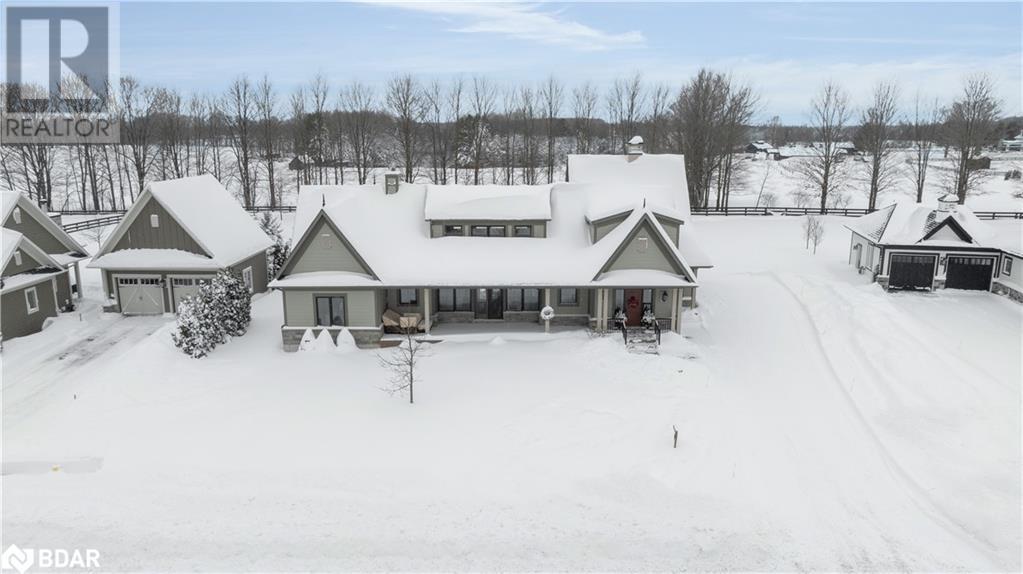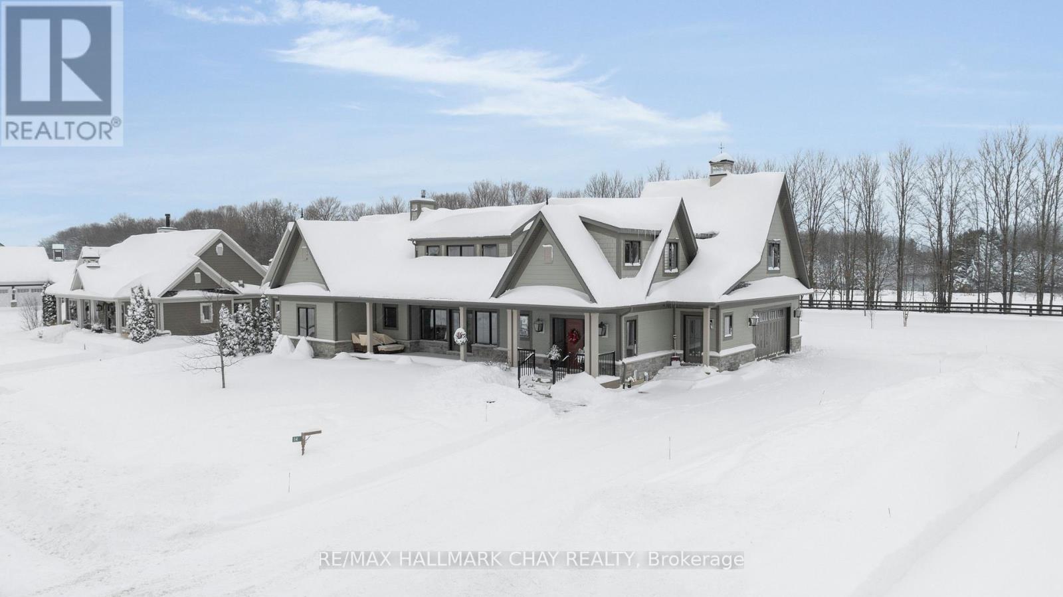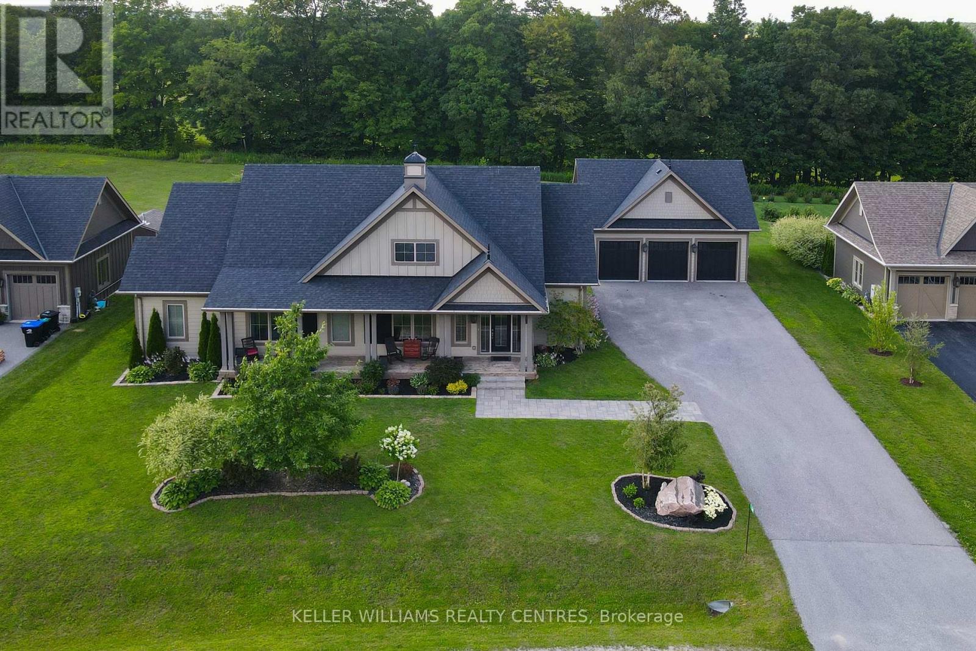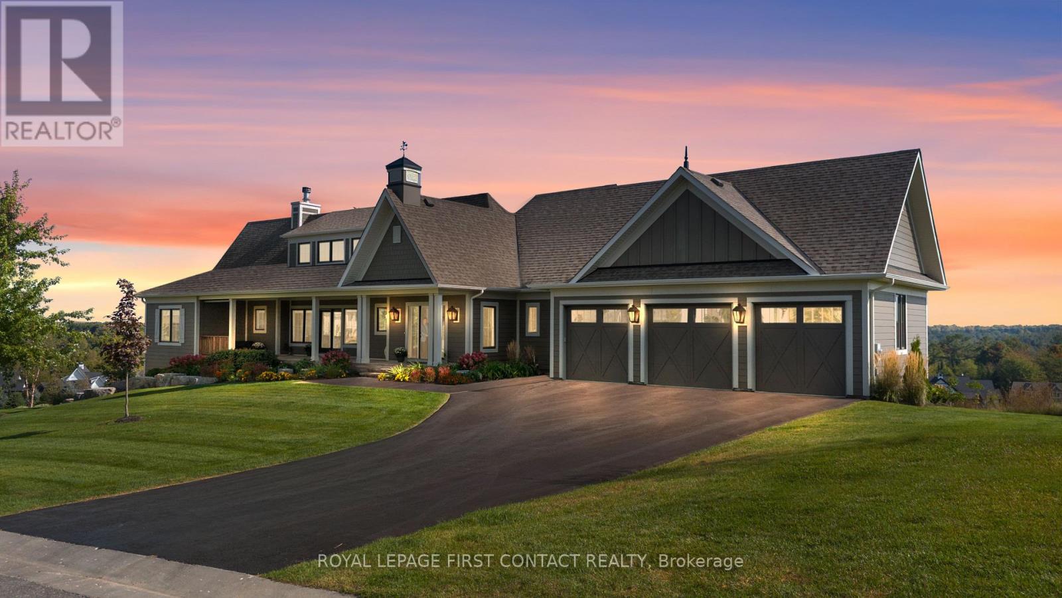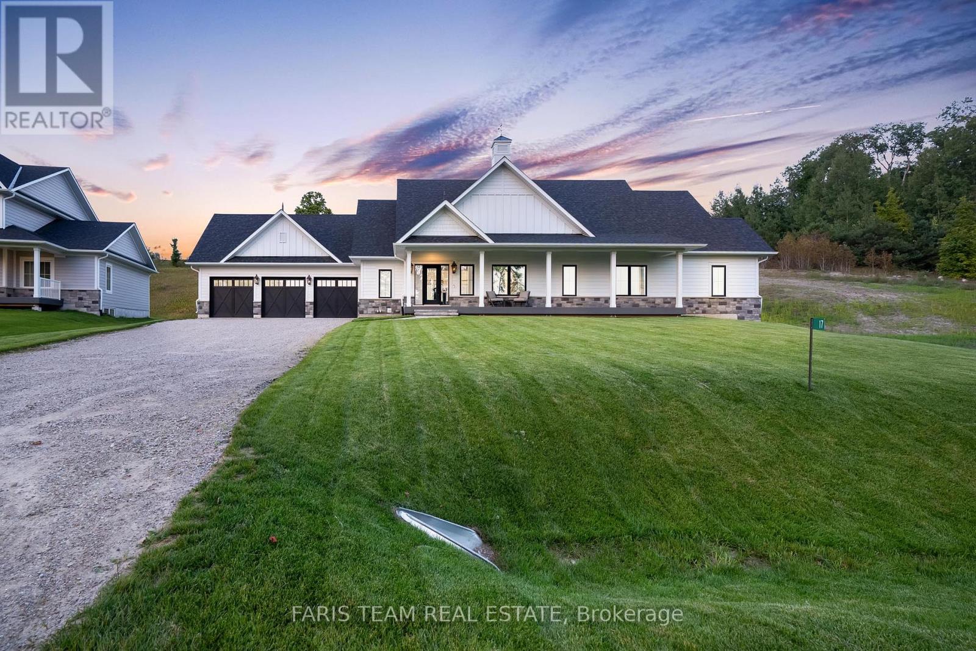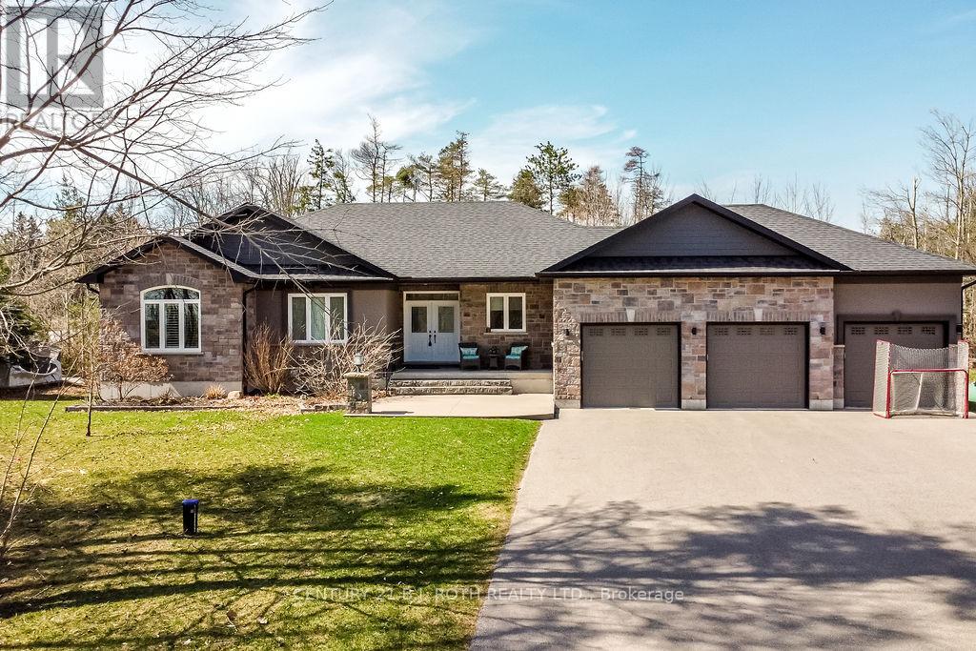Free account required
Unlock the full potential of your property search with a free account! Here's what you'll gain immediate access to:
- Exclusive Access to Every Listing
- Personalized Search Experience
- Favorite Properties at Your Fingertips
- Stay Ahead with Email Alerts

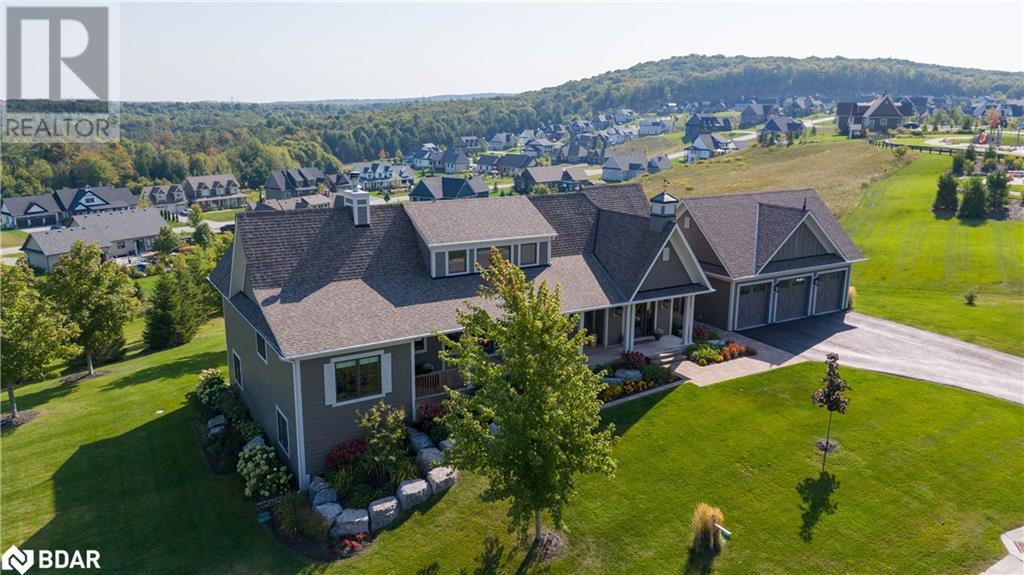
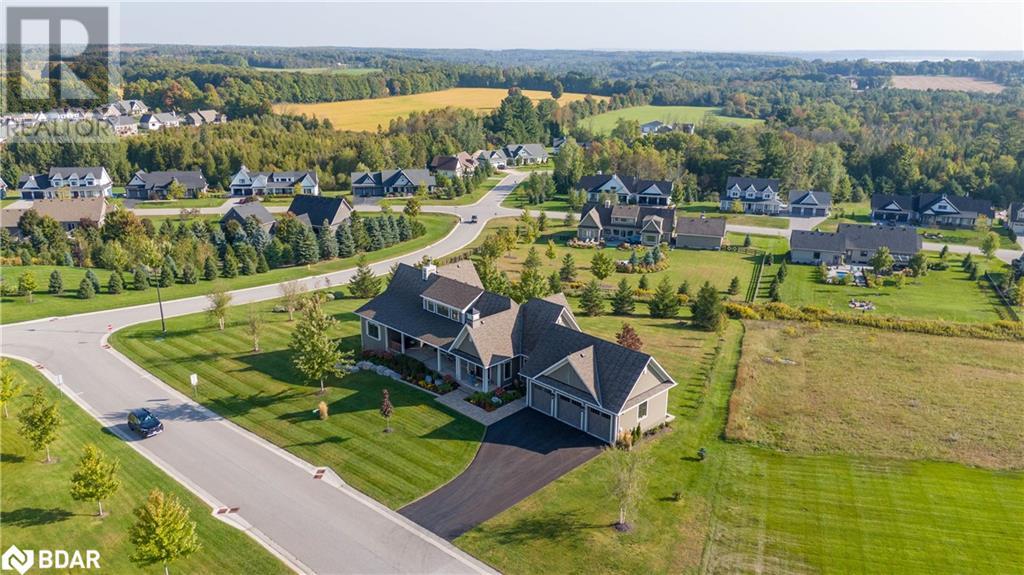
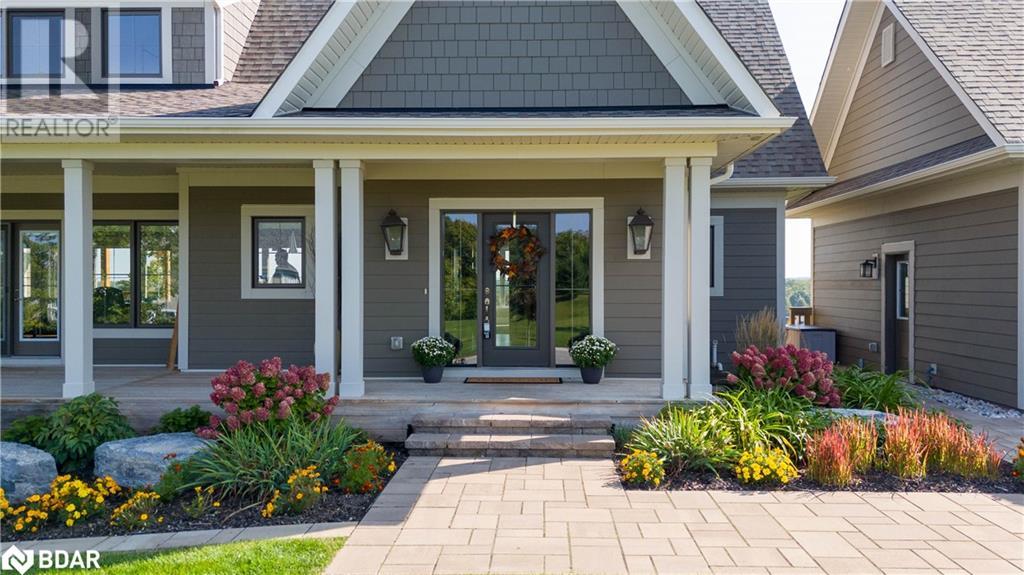
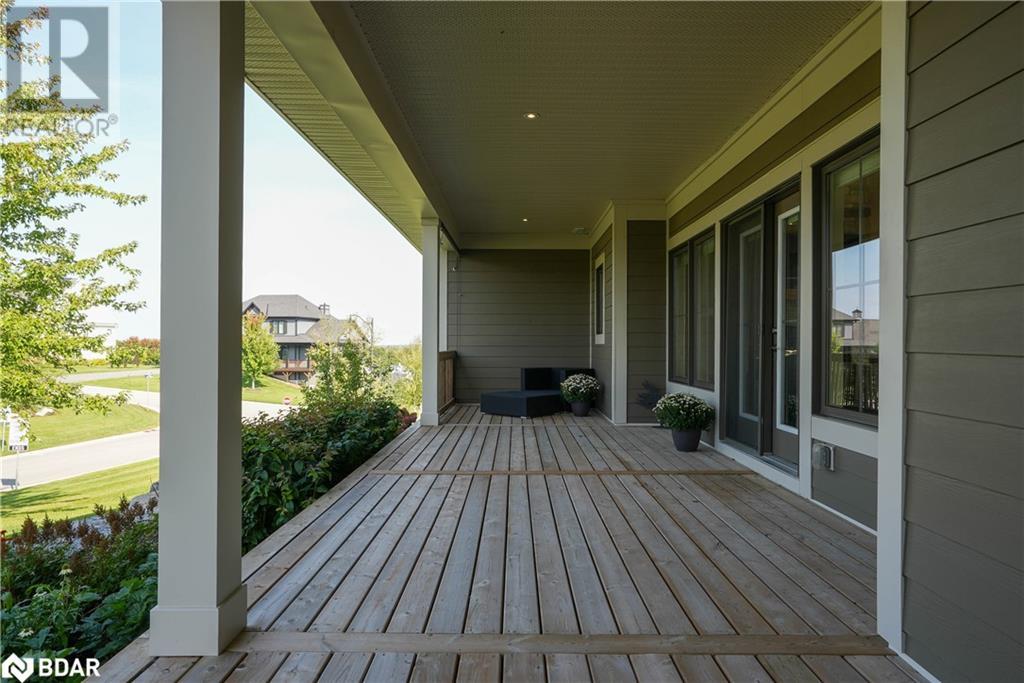
$1,499,000
3 MORGAN Drive
Oro-Medonte, Ontario, Ontario, L0K1E0
MLS® Number: 40704337
Property description
Your Dream Home Awaits at 3 Morgan Drive! Discover the beauty and tranquility of this custom-built home in the prestigious Braestone community.Perfectly situated on a premium estate lot, this exquisite residence offers breathtaking panoramic views of the rolling countryside while being just 10 minutes from Orillia and 20 minutes from Barrie—providing both peace and convenience.As you arrive, a charming front porch welcomes you into a bright and inviting foyer, setting the stage for the remarkable open-concept living space beyond.This home is designed to impress, with soaring ceilings and expansive windows that flood the interior with natural light.A floor-to-ceiling stone wood-burning fireplace adds warmth and a cozy,elegant ambiance. The chef’s kitchen is a masterpiece,featuring a gas range,granite countertops,ample storage with pots and pans drawers,display cabinetry,and undermount lighting.The large island is ideal for entertaining, while a dedicated coffee station and appliance garage enhance convenience and organization.Throughout the home,you’ll find luxurious finishes, including marble and hardwood flooring, stainless steel appliances, glass railings,and a state-of-the-art home monitoring and sound system.Step outside to the meticulously landscaped grounds, complete with an irrigation system and tinted windows for added privacy.The detached triple-car garage is another fantastic bonus!Designed for versatility, this home is perfect for families, empty nesters, multi-generational living, or investors.The fully finished basement with a separate entrance provides additional space and flexibility. Living in Braestone means close proximity to the Braestone Club Golf Course and enjoying exclusive community amenities including tobogganing hills, scenic trails, horseback riding, Nordic skiing,The Farm, the charming Sugar Shack,plus more.This is more than a home—it’s a lifestyle; come and enjoy your own piece of paradise in this highly sought-after community!
Building information
Type
*****
Appliances
*****
Architectural Style
*****
Basement Development
*****
Basement Type
*****
Constructed Date
*****
Construction Style Attachment
*****
Cooling Type
*****
Exterior Finish
*****
Fireplace Fuel
*****
Fireplace Present
*****
FireplaceTotal
*****
Fireplace Type
*****
Fire Protection
*****
Fixture
*****
Foundation Type
*****
Heating Fuel
*****
Heating Type
*****
Size Interior
*****
Stories Total
*****
Utility Water
*****
Land information
Access Type
*****
Amenities
*****
Landscape Features
*****
Size Depth
*****
Size Frontage
*****
Size Irregular
*****
Size Total
*****
Rooms
Main level
3pc Bathroom
*****
Kitchen
*****
Great room
*****
Laundry room
*****
Den
*****
Bedroom
*****
Primary Bedroom
*****
Full bathroom
*****
Lower level
4pc Bathroom
*****
Basement
Recreation room
*****
Bedroom
*****
Bedroom
*****
Main level
3pc Bathroom
*****
Kitchen
*****
Great room
*****
Laundry room
*****
Den
*****
Bedroom
*****
Primary Bedroom
*****
Full bathroom
*****
Lower level
4pc Bathroom
*****
Basement
Recreation room
*****
Bedroom
*****
Bedroom
*****
Main level
3pc Bathroom
*****
Kitchen
*****
Great room
*****
Laundry room
*****
Den
*****
Bedroom
*****
Primary Bedroom
*****
Full bathroom
*****
Lower level
4pc Bathroom
*****
Basement
Recreation room
*****
Bedroom
*****
Bedroom
*****
Main level
3pc Bathroom
*****
Kitchen
*****
Great room
*****
Laundry room
*****
Den
*****
Bedroom
*****
Primary Bedroom
*****
Full bathroom
*****
Lower level
4pc Bathroom
*****
Basement
Recreation room
*****
Bedroom
*****
Bedroom
*****
Main level
3pc Bathroom
*****
Kitchen
*****
Courtesy of Royal LePage First Contact Realty Brokerage
Book a Showing for this property
Please note that filling out this form you'll be registered and your phone number without the +1 part will be used as a password.
