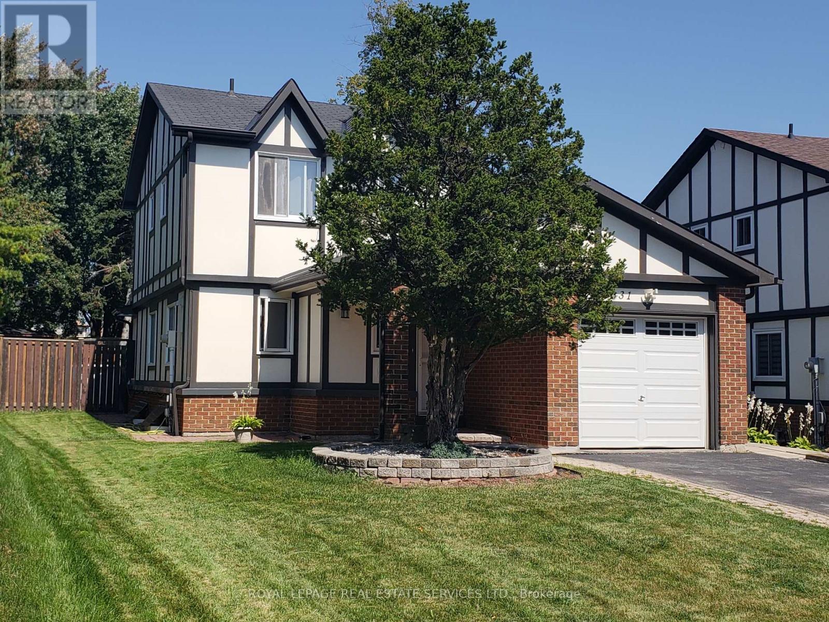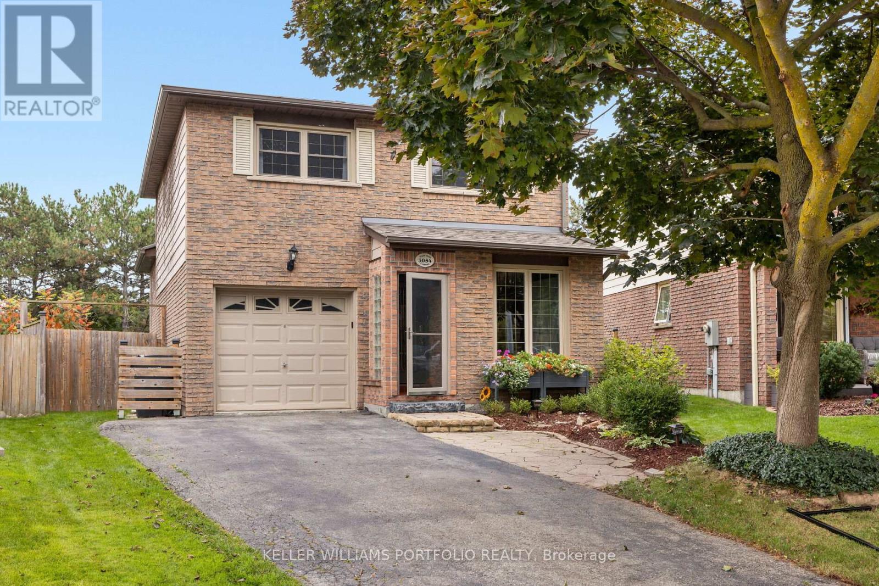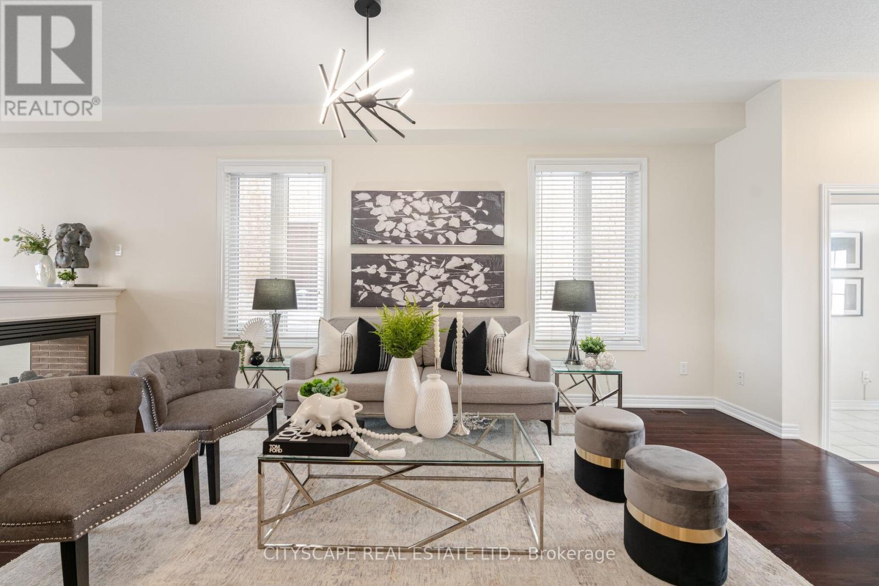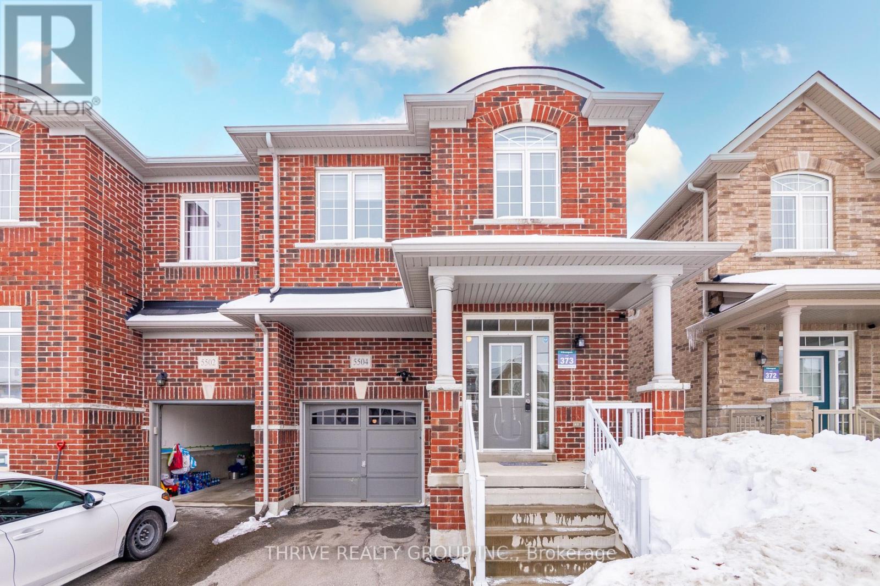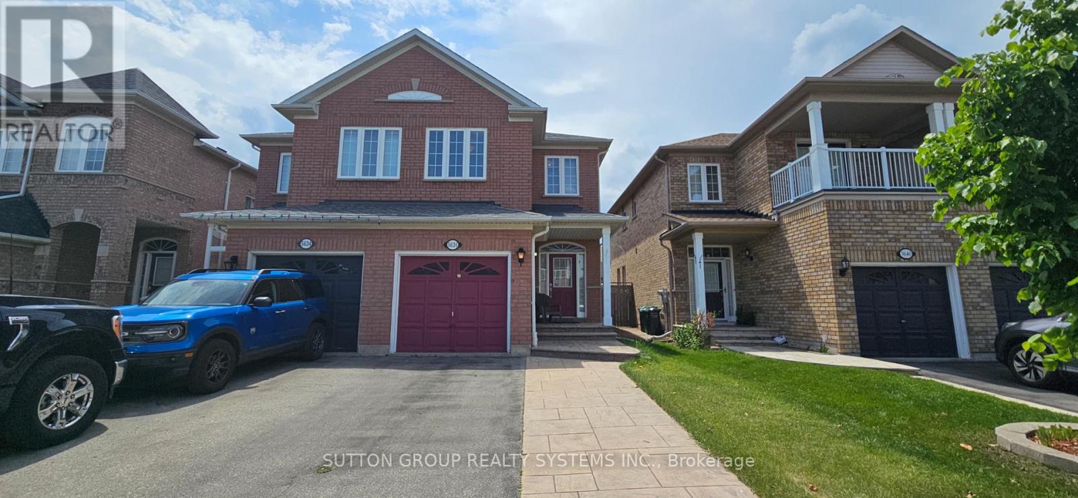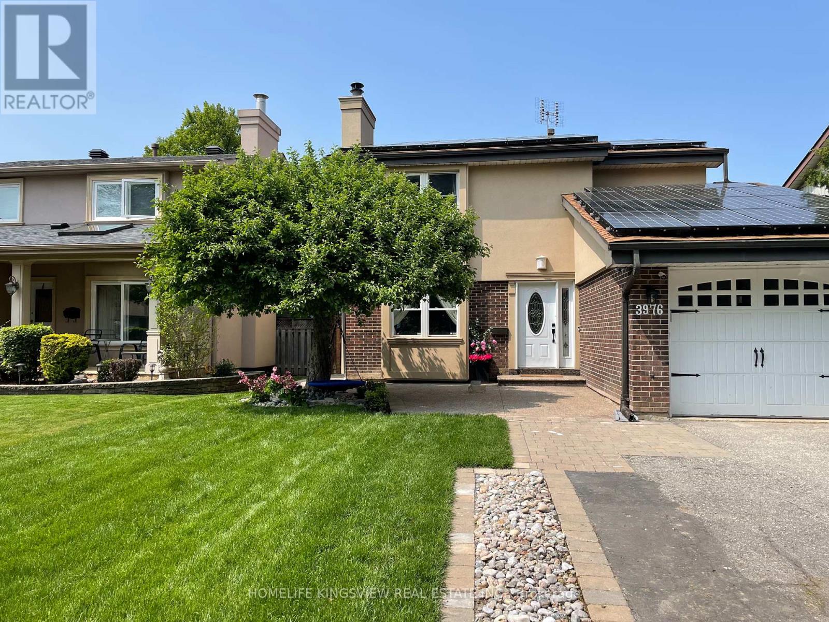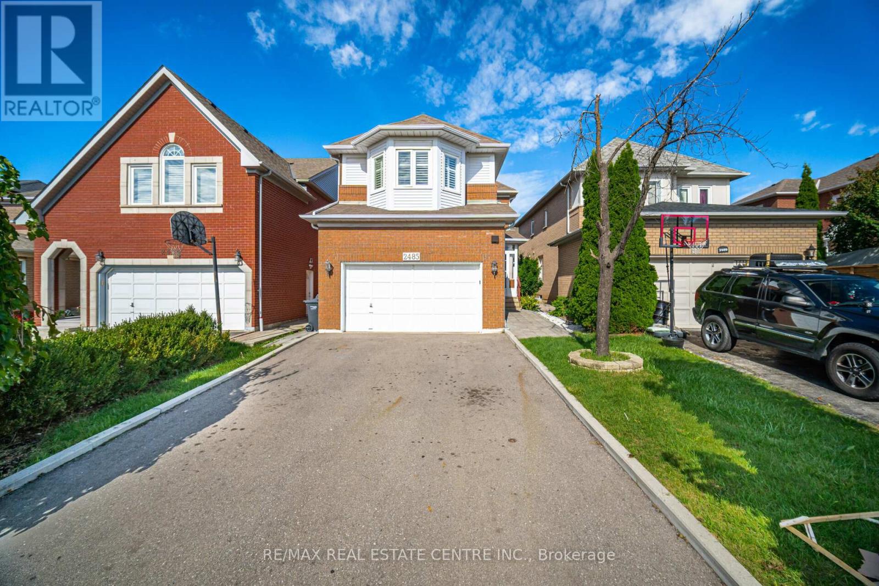Free account required
Unlock the full potential of your property search with a free account! Here's what you'll gain immediate access to:
- Exclusive Access to Every Listing
- Personalized Search Experience
- Favorite Properties at Your Fingertips
- Stay Ahead with Email Alerts
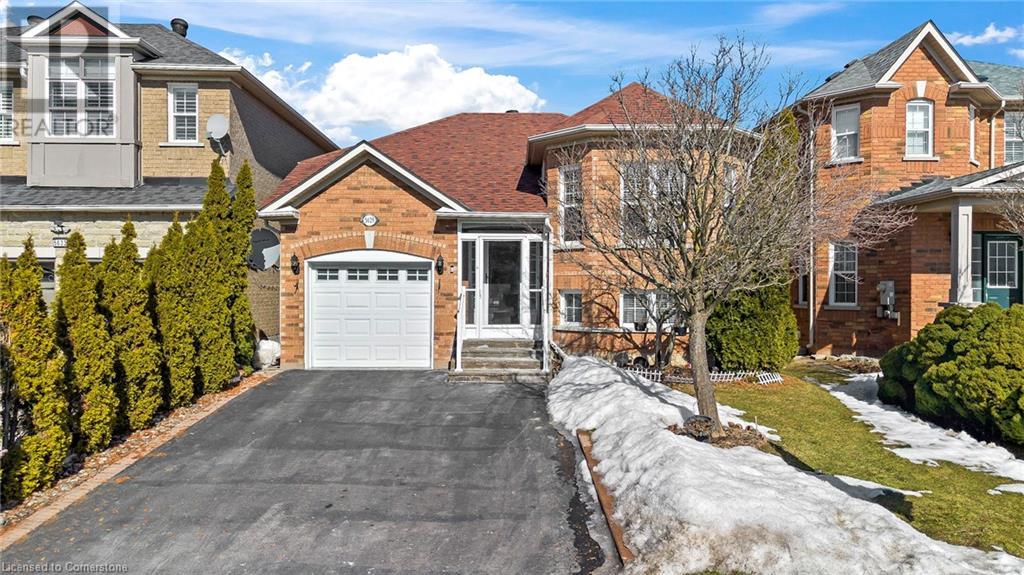
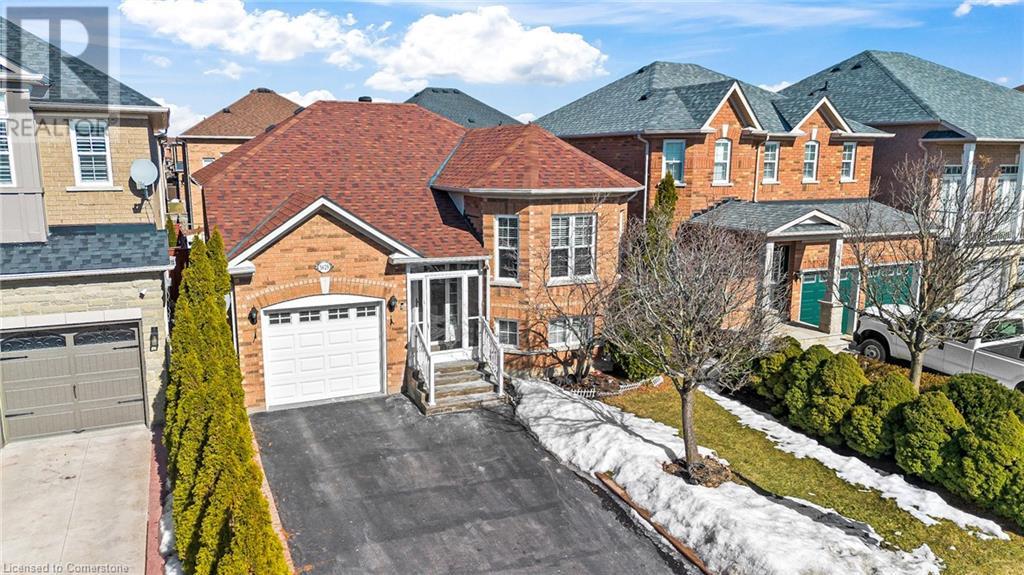
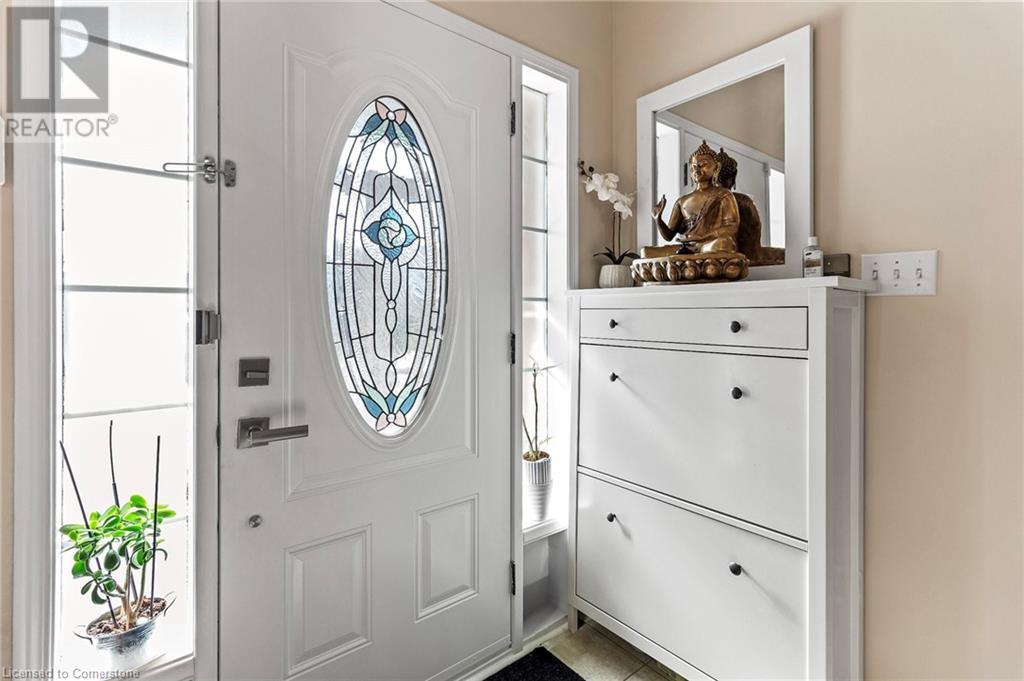
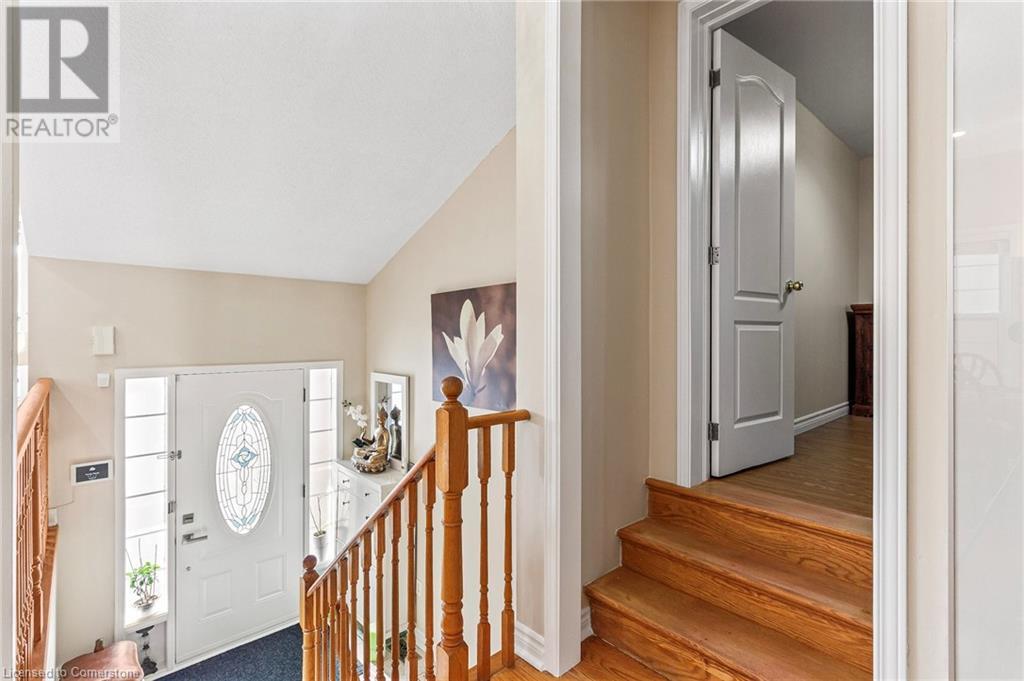
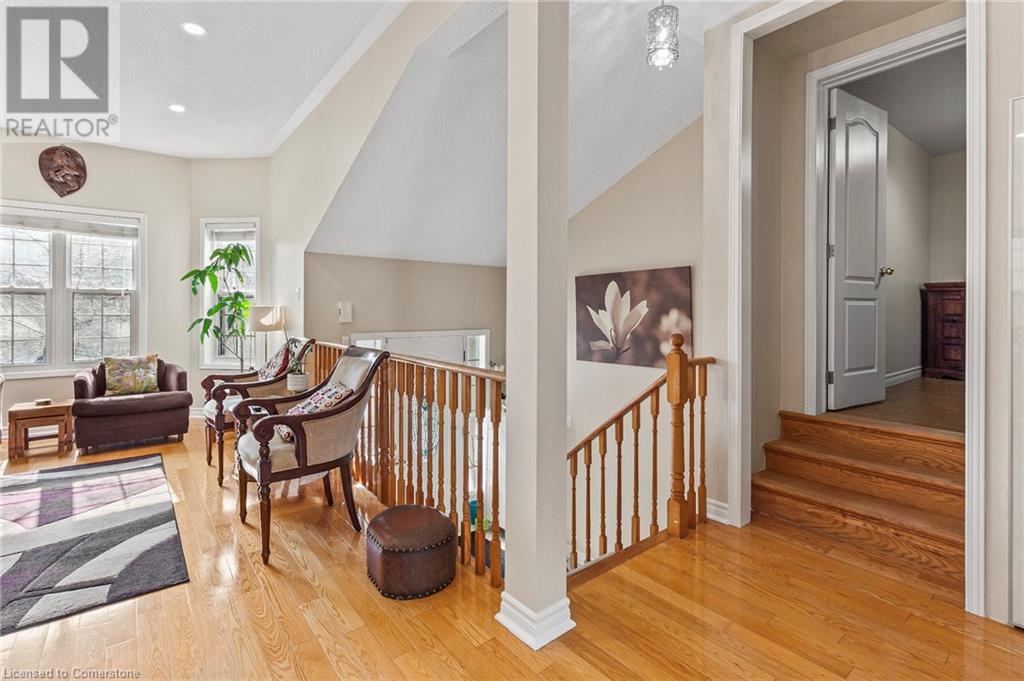
$1,200,000
5629 LONGFORD Drive
Mississauga, Ontario, Ontario, L5M7B6
MLS® Number: 40705955
Property description
Stunning & Immaculately Cared For 3-Bedroom Raised Bungalow in the Highly Sought-After Churchill Meadows. This bright and inviting home features a spacious eat-in kitchen that leads to a delightful two-tiered deck, offering built-in storage and an additional shed for added convenience. A gas line is ready for your Built-in barbecue, making outdoor grilling effortless. The master bedroom is complete with a luxurious 3-piece ensuite and a large closet for plenty of storage. For added convenience, the laundry is located on the lower level. The expansive lower level is bathed in natural light through oversized windows, making it feel open and airy. Notable features include remote-controlled blinds in the kitchen, under-cabinet lighting, and a second-tier deck in the backyard ideal for entertaining. Both the front and back entrances have been upgraded with additional security doors for peace of mind. The lower level also boasts a cozy family room with pot lights, two spacious bedrooms, and a 3-piece bathroom, along with a dedicated prayer room. Conveniently situated close to all essential amenities.** Total Living Area: 1647 Square Feet**.
Building information
Type
*****
Appliances
*****
Architectural Style
*****
Basement Development
*****
Basement Type
*****
Constructed Date
*****
Construction Style Attachment
*****
Cooling Type
*****
Exterior Finish
*****
Foundation Type
*****
Half Bath Total
*****
Heating Fuel
*****
Heating Type
*****
Size Interior
*****
Stories Total
*****
Utility Water
*****
Land information
Amenities
*****
Sewer
*****
Size Depth
*****
Size Frontage
*****
Size Total
*****
Rooms
Main level
Living room
*****
Dining room
*****
Kitchen
*****
Bedroom
*****
Other
*****
2pc Bathroom
*****
3pc Bathroom
*****
Basement
3pc Bathroom
*****
Bedroom
*****
Bedroom
*****
Utility room
*****
Recreation room
*****
Main level
Living room
*****
Dining room
*****
Kitchen
*****
Bedroom
*****
Other
*****
2pc Bathroom
*****
3pc Bathroom
*****
Basement
3pc Bathroom
*****
Bedroom
*****
Bedroom
*****
Utility room
*****
Recreation room
*****
Main level
Living room
*****
Dining room
*****
Kitchen
*****
Bedroom
*****
Other
*****
2pc Bathroom
*****
3pc Bathroom
*****
Basement
3pc Bathroom
*****
Bedroom
*****
Bedroom
*****
Utility room
*****
Recreation room
*****
Courtesy of RE/MAX Aboutowne Realty Corp.
Book a Showing for this property
Please note that filling out this form you'll be registered and your phone number without the +1 part will be used as a password.

