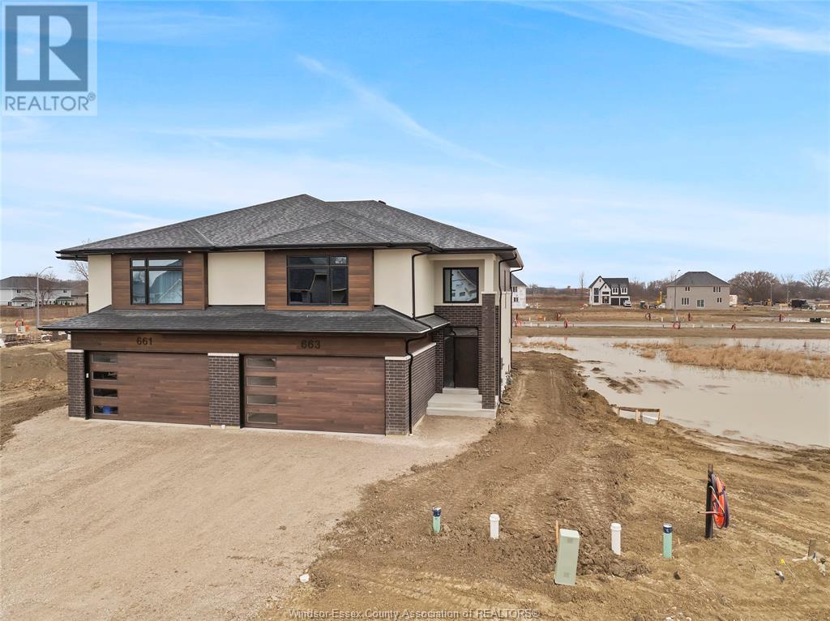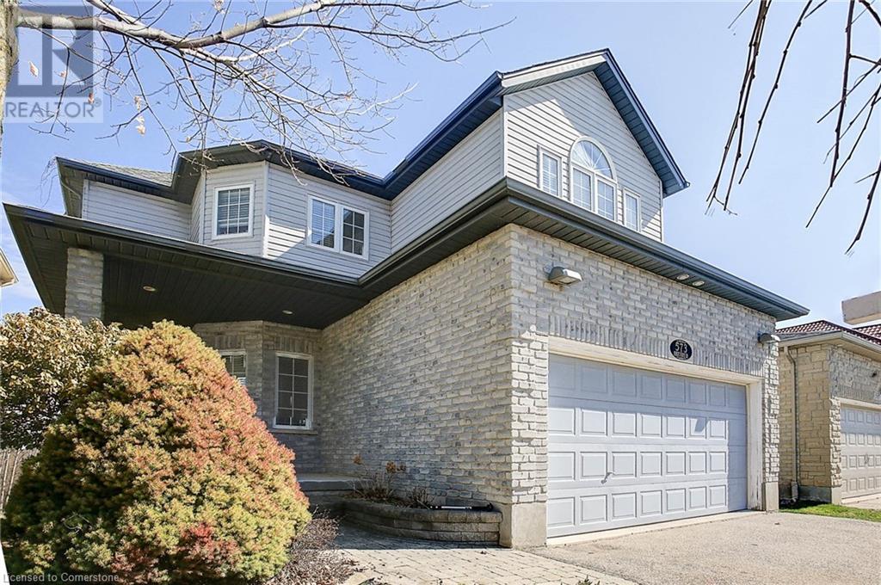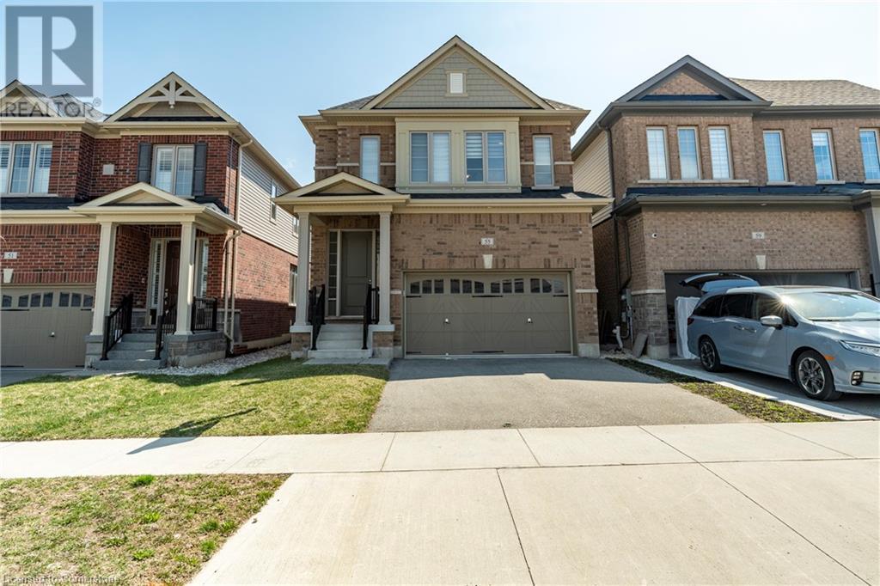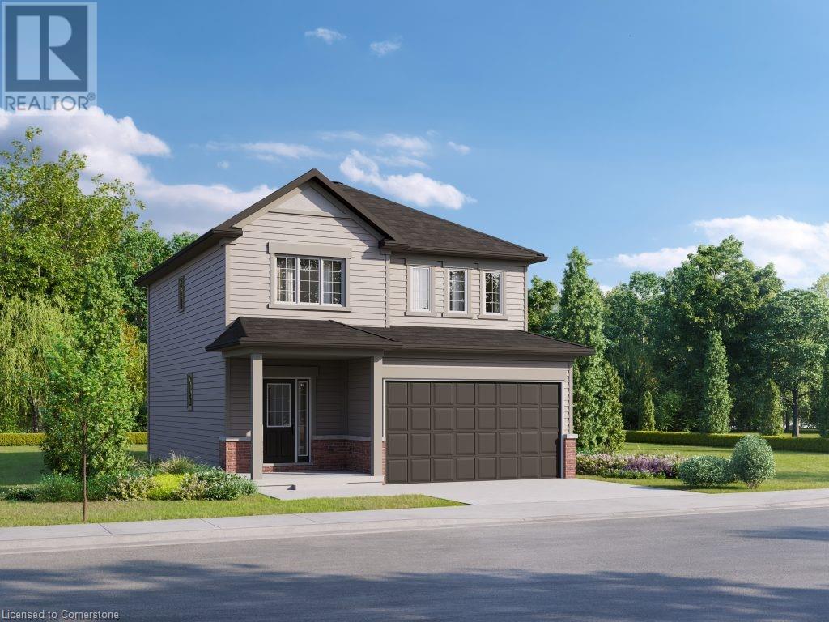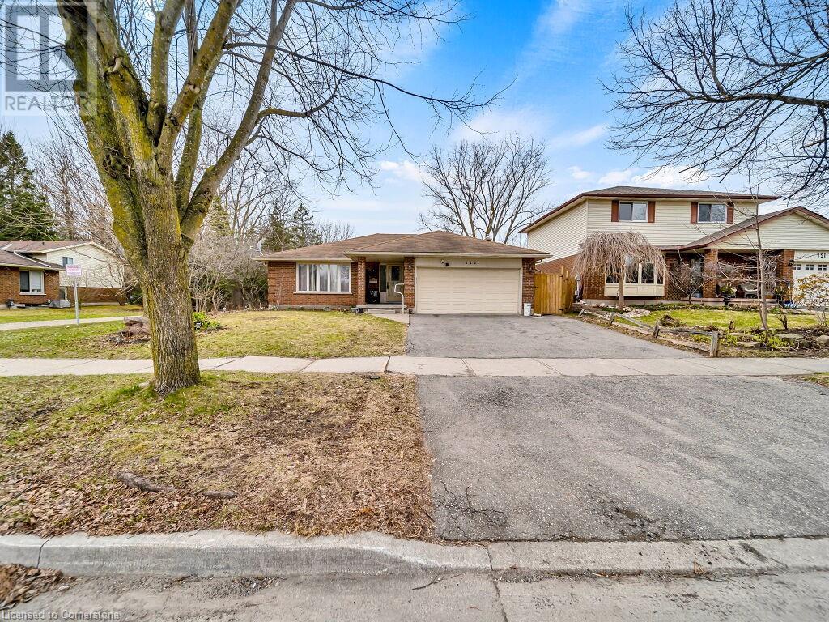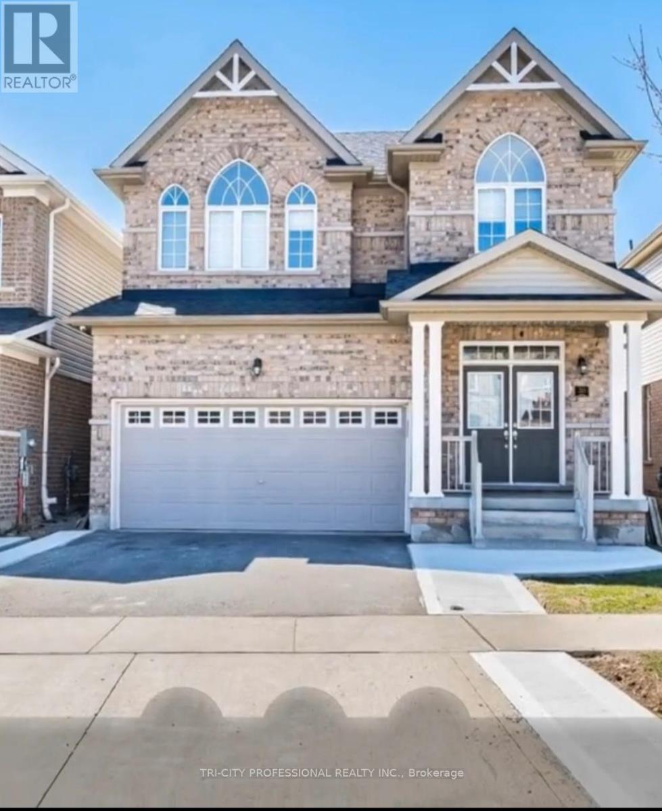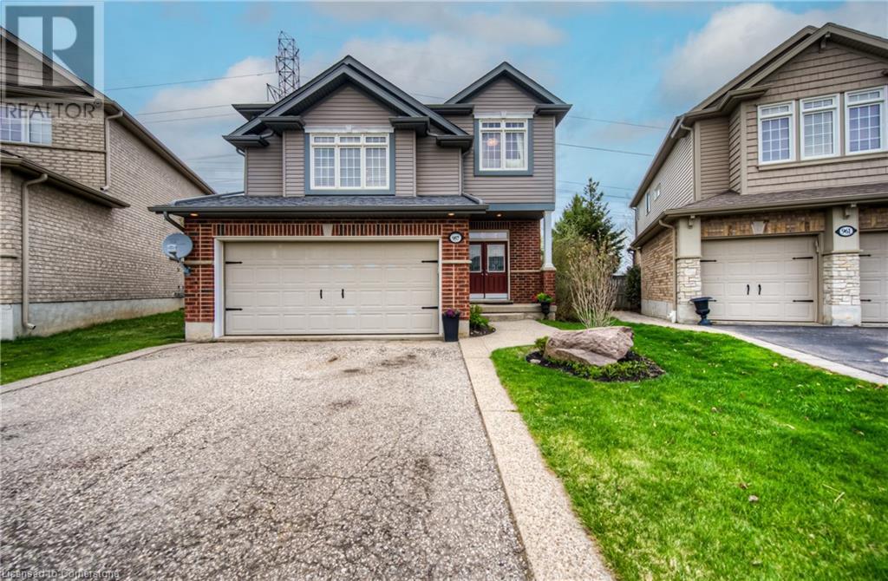Free account required
Unlock the full potential of your property search with a free account! Here's what you'll gain immediate access to:
- Exclusive Access to Every Listing
- Personalized Search Experience
- Favorite Properties at Your Fingertips
- Stay Ahead with Email Alerts
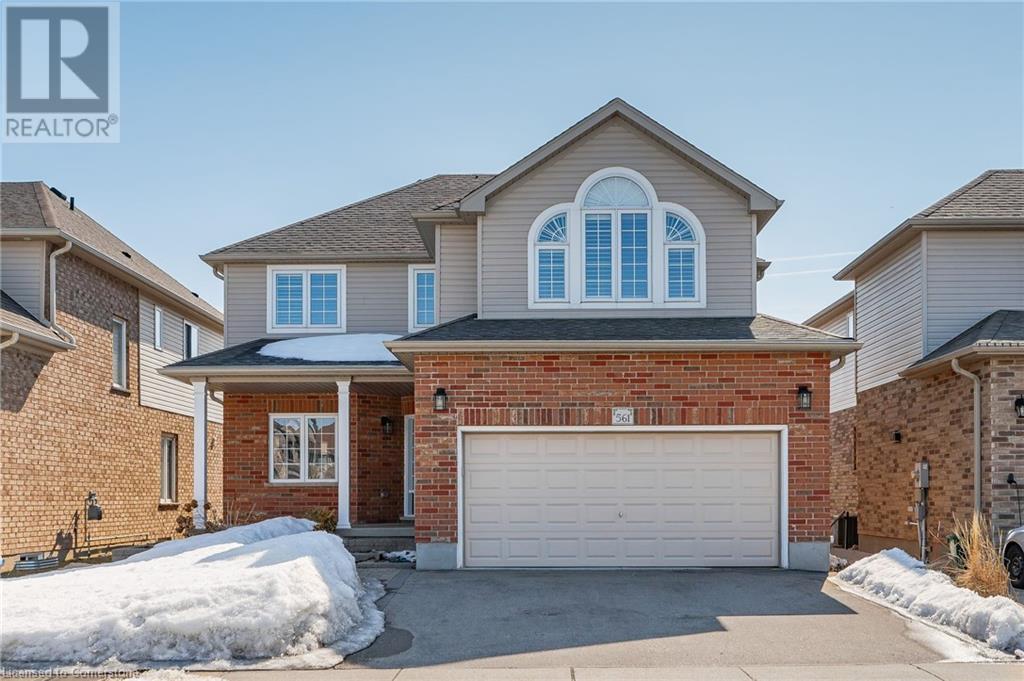
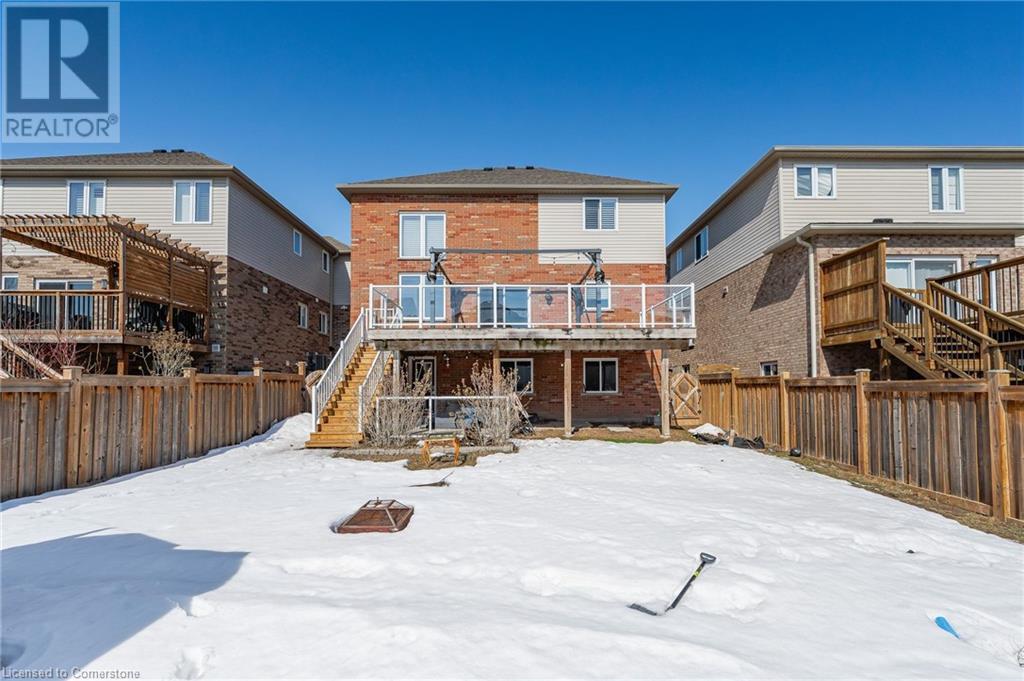
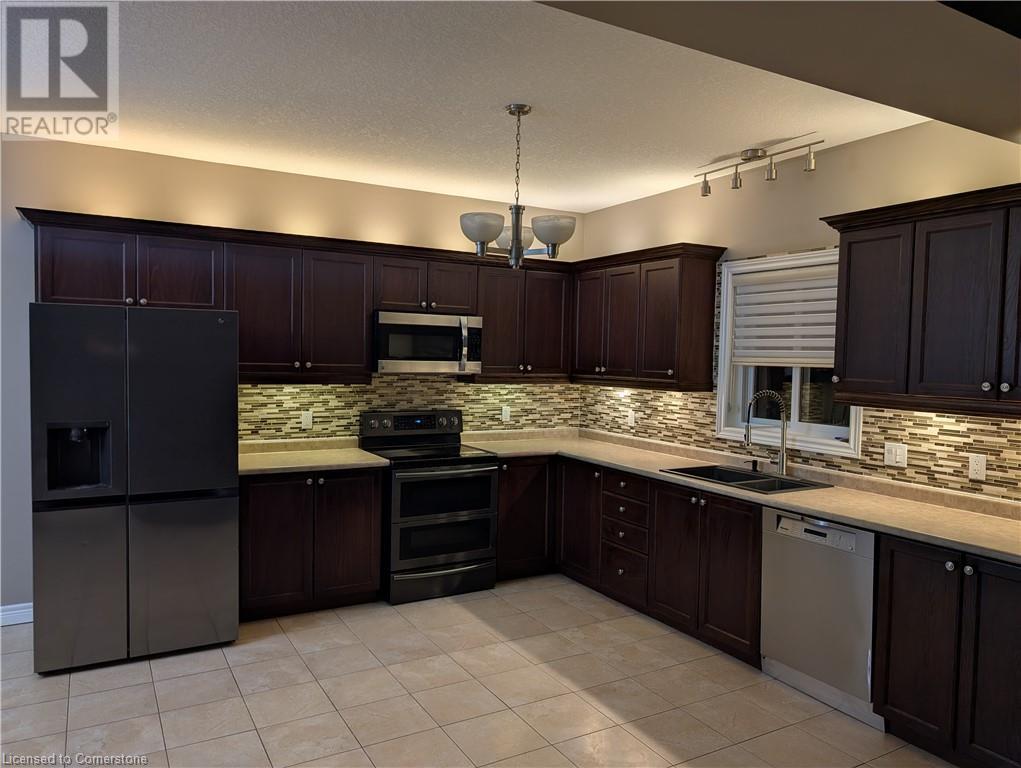
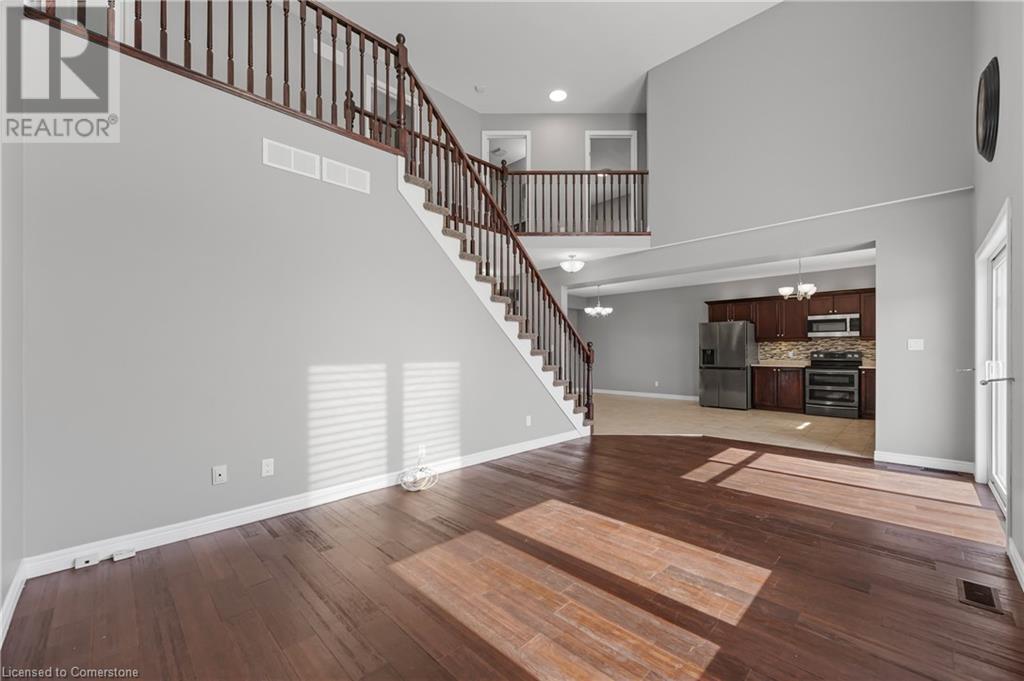
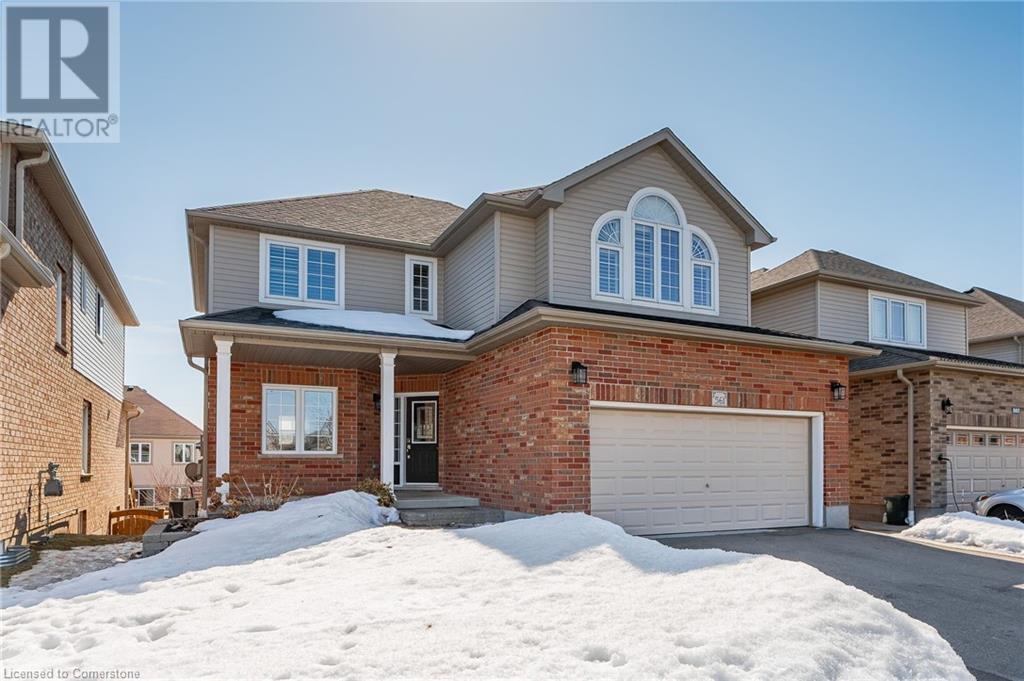
$950,000
561 THOMAS SLEE Drive
Kitchener, Ontario, Ontario, N2P2Y7
MLS® Number: 40705979
Property description
LEGAL DUPLEX with WALKOUT Basement in Desirable Doon South! Welcome to this beautifully designed freshly painted home, built on the footprint of a 2,000 sq. ft. home, featuring a spacious 3-bedroom upper unit plus a separate 1-bedroom lower apartment—perfect for generating rental income! Step into the open-concept dining room and kitchen, where 9' ceilings, wood crown moulding and cabinetry are enhanced by stylish upper and lower lighting creating a warm ambiance. This inviting space seamlessly flows into a bright and airy great room, spanning an impressive 245 sq ft featuring soaring 18' ceilings and bamboo hardwood floors—ideal for both relaxation and entertaining. Upstairs the professionally shampooed carpet throughout the 3 bedrooms enhances the warmth and comfort of the space, creating a fresh and inviting atmosphere. The primary bedroom suite is a true retreat, boasting a vaulted ceiling and a custom-built walk-in closet. Enjoy outdoor living on the expansive South-facing composite deck with over 550 sq. ft. and sleek glass railings, offering a view of the fully fenced backyard with a convenient storage shed. The lower level was updated with modern new cabinetry and flooring in 2023. Parking is effortless with a double-car garage, EV Charger Ready 240V, double-wide driveway, and a wide front walkway for added accessibility. Located in the highly sought-after Doon South neighborhood, just minutes from parks, trails, schools, Hwy 401 & Conestoga College, this home is a rare find! Don’t miss out—schedule your private viewing today!
Building information
Type
*****
Appliances
*****
Architectural Style
*****
Basement Development
*****
Basement Type
*****
Construction Style Attachment
*****
Cooling Type
*****
Exterior Finish
*****
Fire Protection
*****
Half Bath Total
*****
Heating Fuel
*****
Size Interior
*****
Stories Total
*****
Utility Water
*****
Land information
Access Type
*****
Amenities
*****
Sewer
*****
Size Depth
*****
Size Frontage
*****
Size Total
*****
Rooms
Main level
Eat in kitchen
*****
Dining room
*****
Living room
*****
2pc Bathroom
*****
Lower level
Kitchen
*****
Family room
*****
Bedroom
*****
3pc Bathroom
*****
Second level
Primary Bedroom
*****
Bedroom
*****
Bedroom
*****
4pc Bathroom
*****
Main level
Eat in kitchen
*****
Dining room
*****
Living room
*****
2pc Bathroom
*****
Lower level
Kitchen
*****
Family room
*****
Bedroom
*****
3pc Bathroom
*****
Second level
Primary Bedroom
*****
Bedroom
*****
Bedroom
*****
4pc Bathroom
*****
Main level
Eat in kitchen
*****
Dining room
*****
Living room
*****
2pc Bathroom
*****
Lower level
Kitchen
*****
Family room
*****
Bedroom
*****
3pc Bathroom
*****
Second level
Primary Bedroom
*****
Bedroom
*****
Bedroom
*****
4pc Bathroom
*****
Main level
Eat in kitchen
*****
Dining room
*****
Living room
*****
2pc Bathroom
*****
Lower level
Kitchen
*****
Family room
*****
Bedroom
*****
3pc Bathroom
*****
Second level
Primary Bedroom
*****
Bedroom
*****
Bedroom
*****
4pc Bathroom
*****
Main level
Eat in kitchen
*****
Dining room
*****
Courtesy of Real Broker Ontario Ltd.
Book a Showing for this property
Please note that filling out this form you'll be registered and your phone number without the +1 part will be used as a password.
