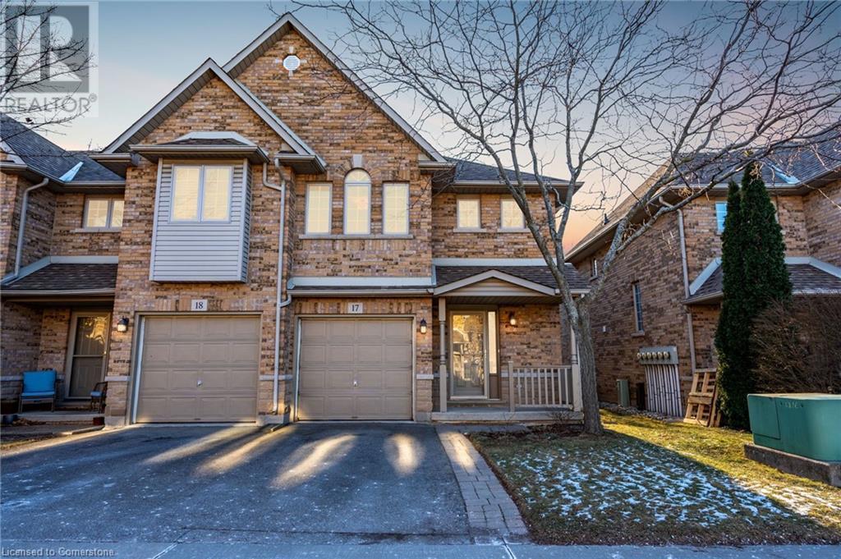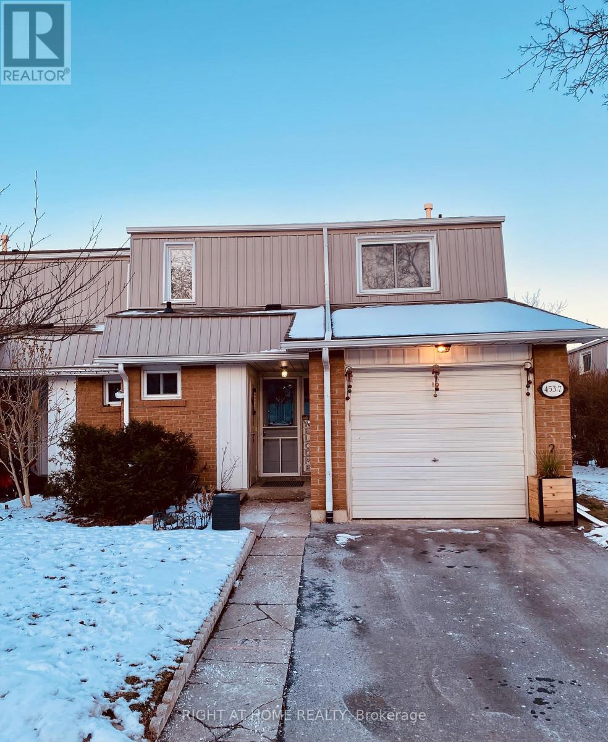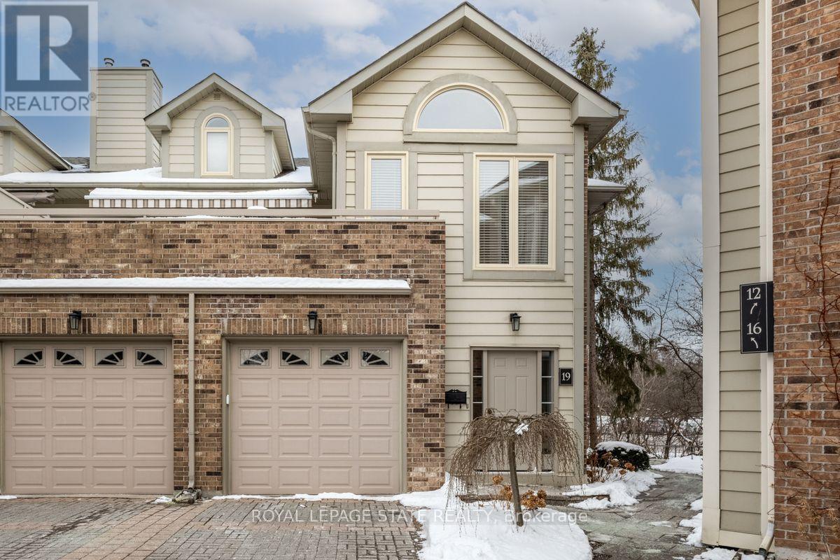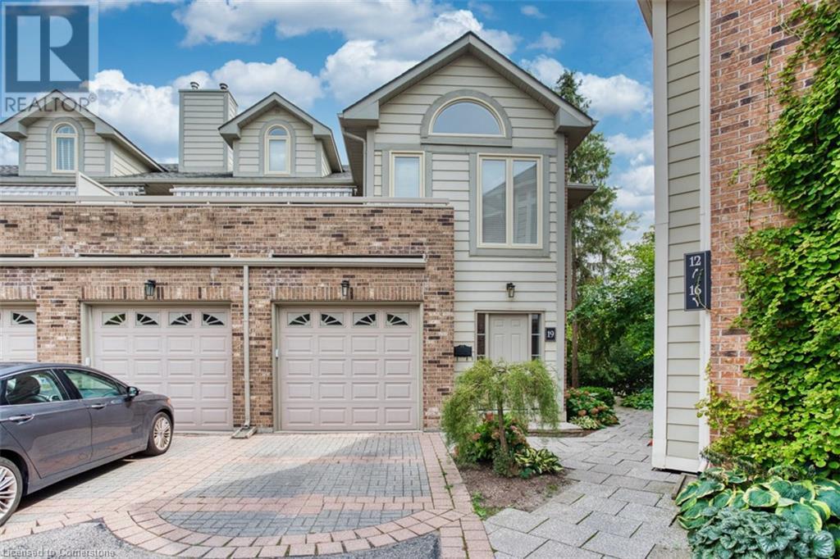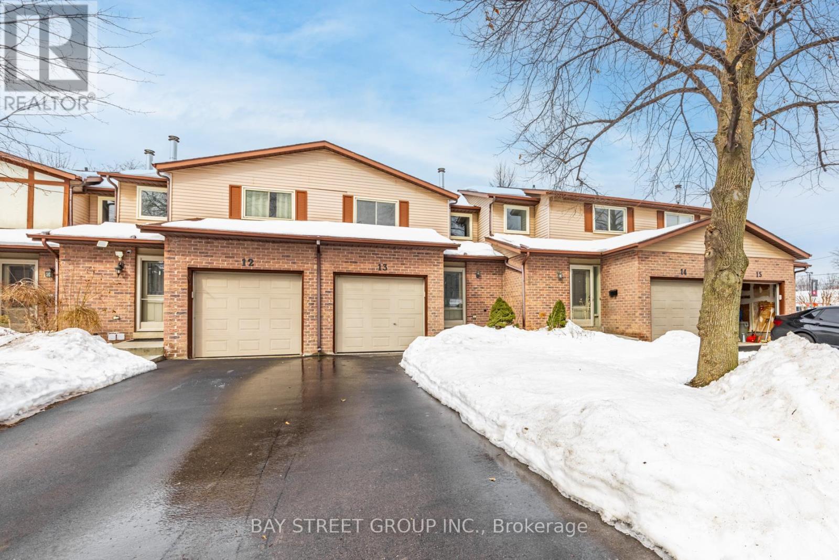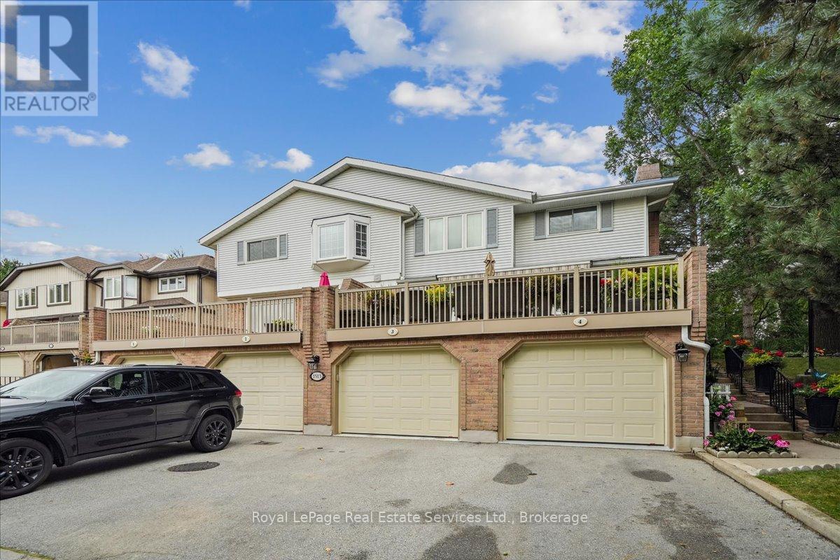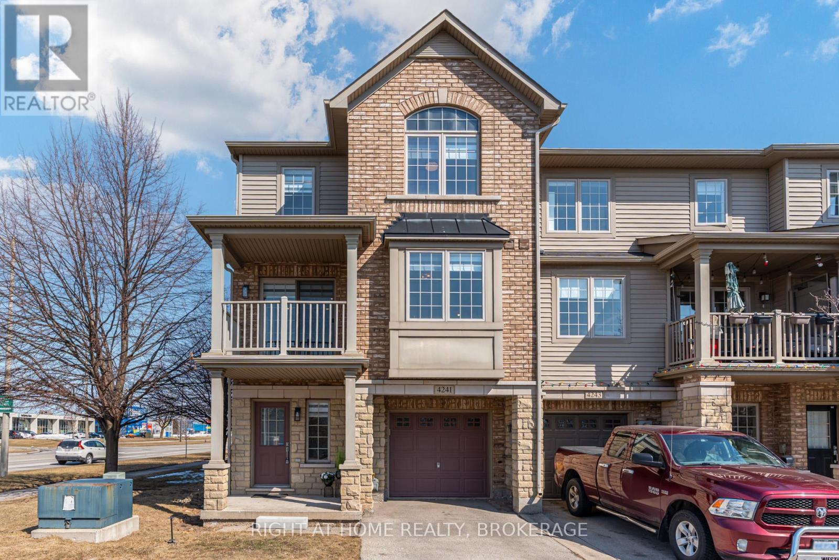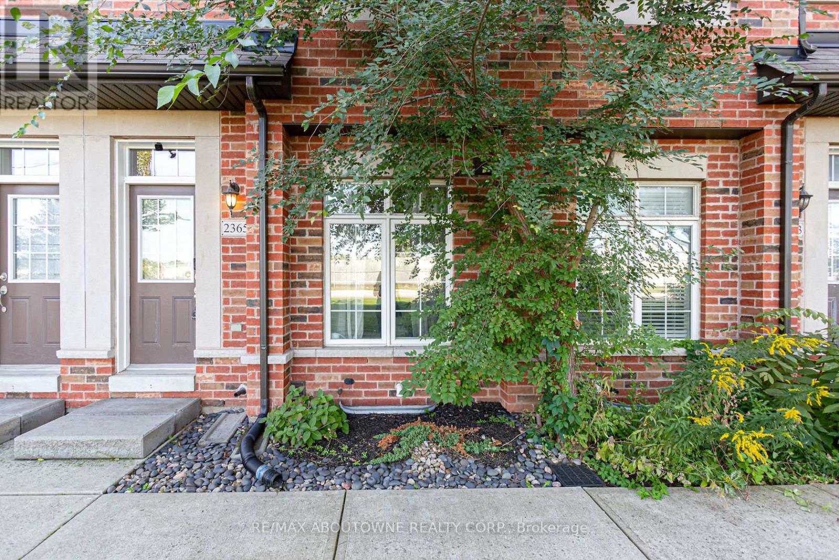Free account required
Unlock the full potential of your property search with a free account! Here's what you'll gain immediate access to:
- Exclusive Access to Every Listing
- Personalized Search Experience
- Favorite Properties at Your Fingertips
- Stay Ahead with Email Alerts
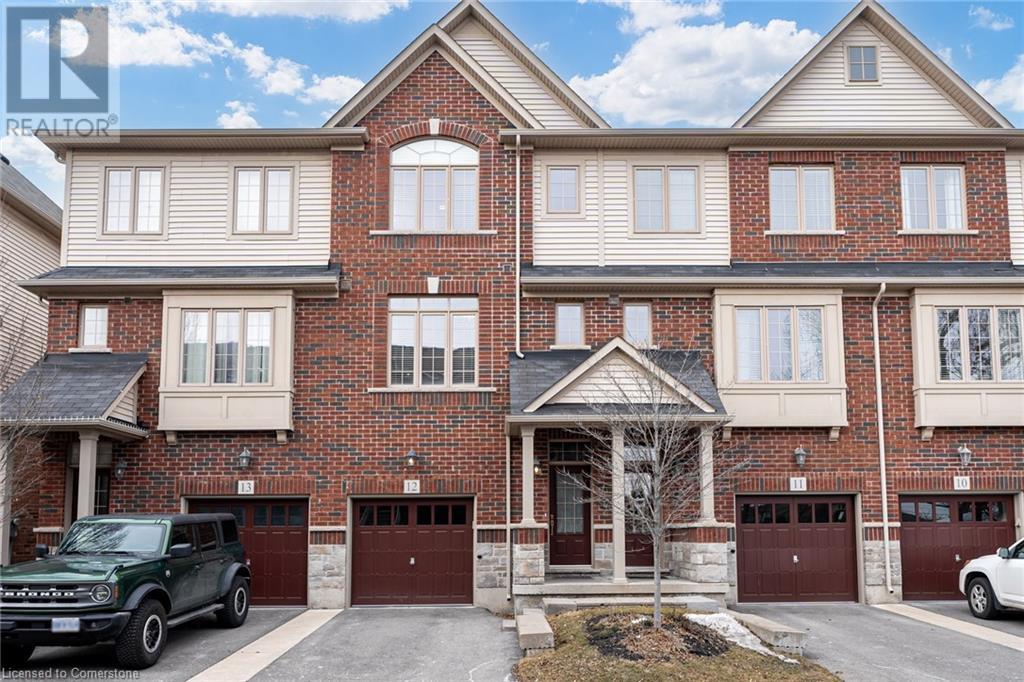
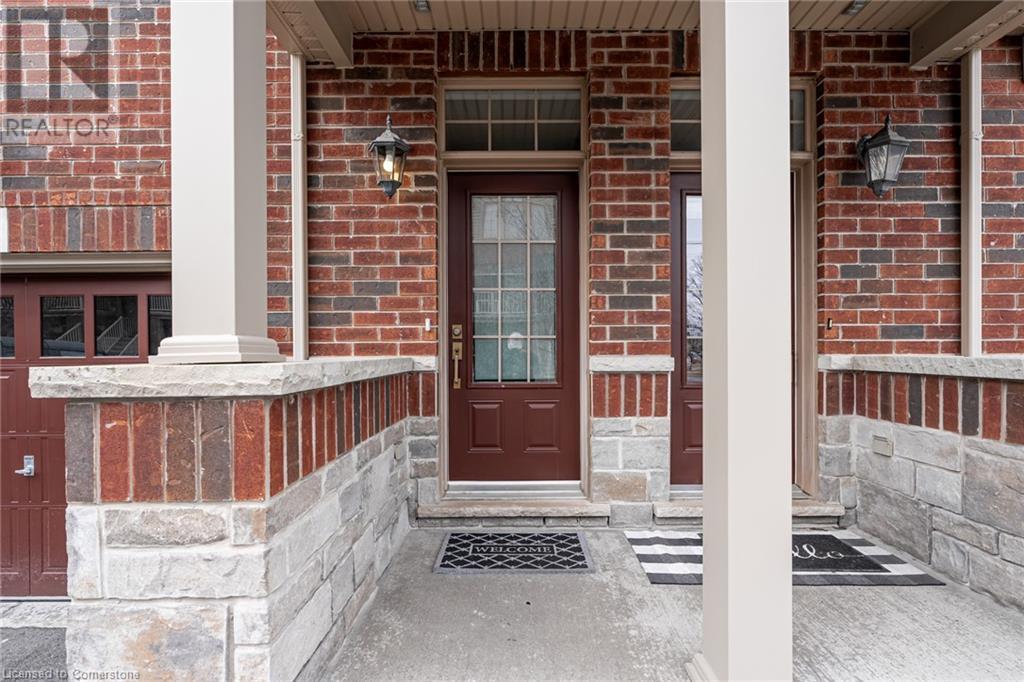
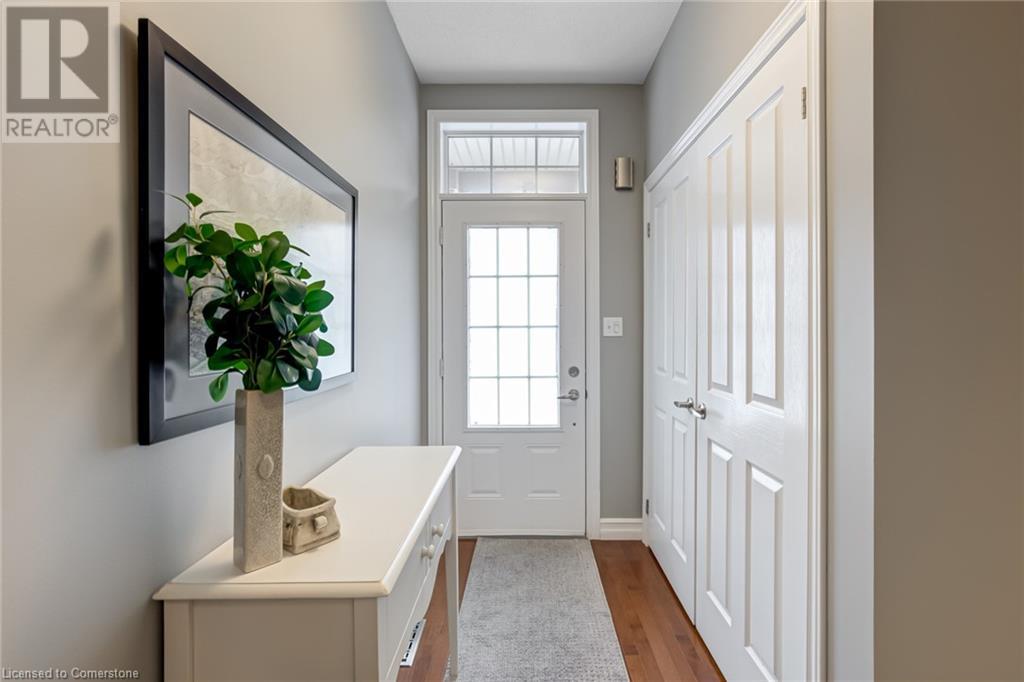
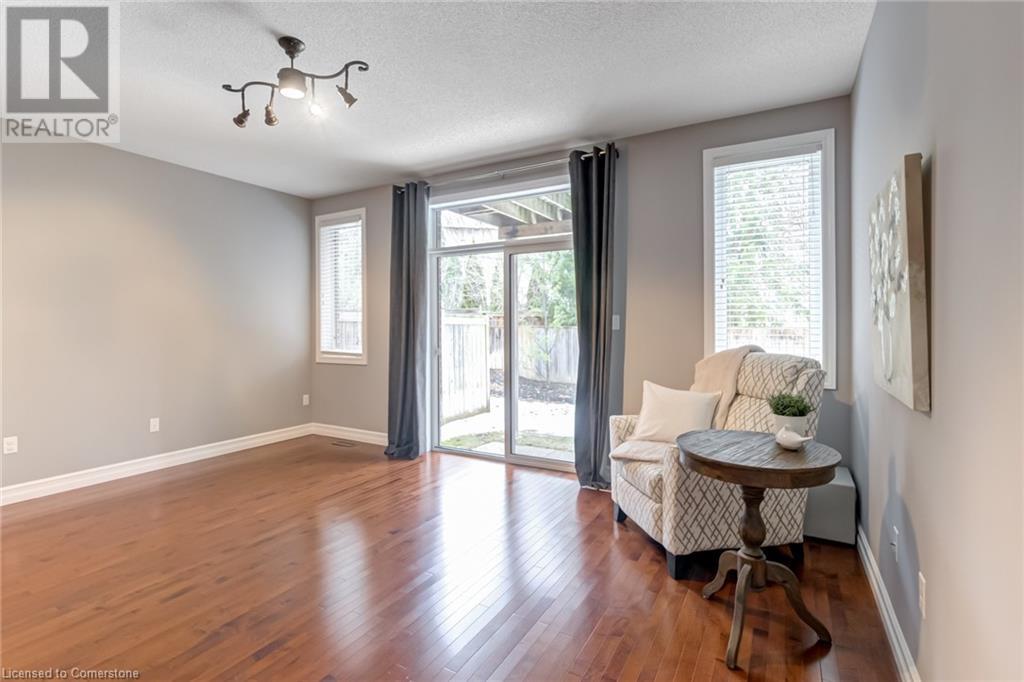
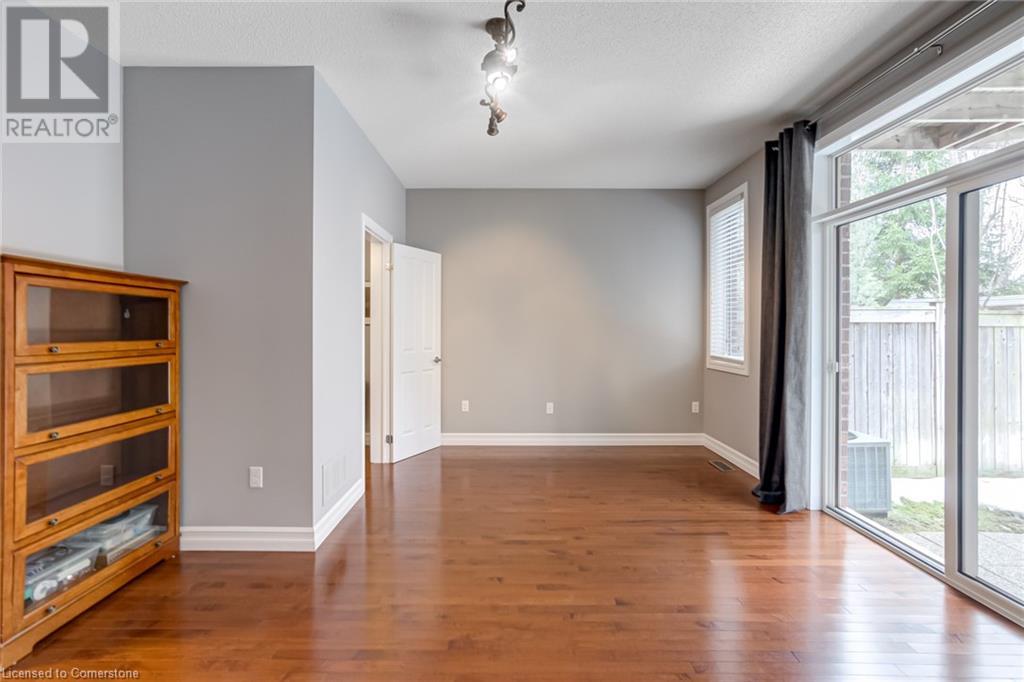
$879,900
4165 UPPER MIDDLE Road Unit# 12
Burlington, Ontario, Ontario, L7M0V4
MLS® Number: 40706133
Property description
This fantastic townhome offers over 1,700 sq. ft. across three floors, plus an unfinished basement perfect for extra storage or a home gym. Enjoy the added luxury of 9 ft ceilings on the main floor and second floor, enhancing the sense of space and openness. The second floor features a bright and spacious eat-in kitchen with a peninsula breakfast bar, island, and pantry. The open-concept dining and living room extends onto a private deck with scenic treed views, with abundant natural light streaming in from large windows and sliding doors. On the third floor, a versatile den provides additional space, while both bedrooms boast their own ensuite bathrooms. The ground floor room could be a bedroom or family room, and offers a walk-out to a private patio and backyard setting, creating the perfect space for relaxation. Located in the highly sought-after Millcroft community, this home is just minutes from schools, parks, restaurants, and shopping. The Tansley Woods Community Centre is within walking distance offering amazing facilities and recreational programs, including a pool and library. Don’t miss this incredible opportunity—schedule your viewing today!
Building information
Type
*****
Appliances
*****
Architectural Style
*****
Basement Development
*****
Basement Type
*****
Construction Style Attachment
*****
Cooling Type
*****
Exterior Finish
*****
Fixture
*****
Foundation Type
*****
Half Bath Total
*****
Heating Fuel
*****
Heating Type
*****
Size Interior
*****
Stories Total
*****
Utility Water
*****
Land information
Access Type
*****
Amenities
*****
Sewer
*****
Size Total
*****
Rooms
Main level
Bedroom
*****
2pc Bathroom
*****
Basement
Utility room
*****
Third level
Primary Bedroom
*****
3pc Bathroom
*****
Primary Bedroom
*****
4pc Bathroom
*****
Den
*****
Laundry room
*****
Second level
Living room
*****
Dining room
*****
Eat in kitchen
*****
Courtesy of Royal LePage State Realty
Book a Showing for this property
Please note that filling out this form you'll be registered and your phone number without the +1 part will be used as a password.
