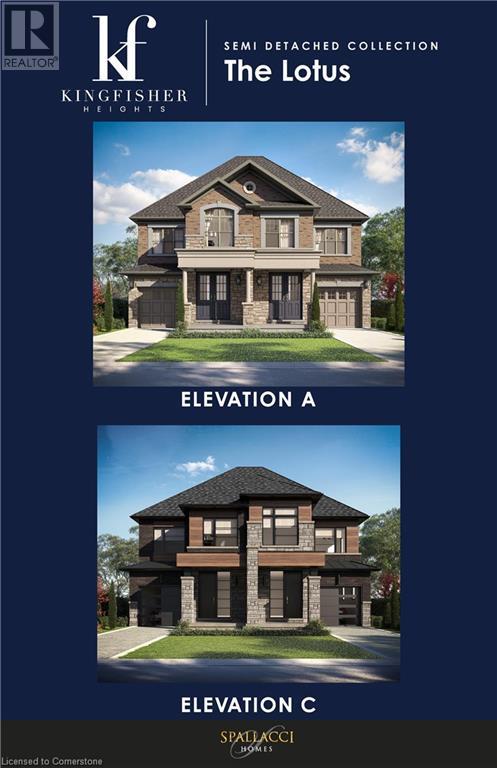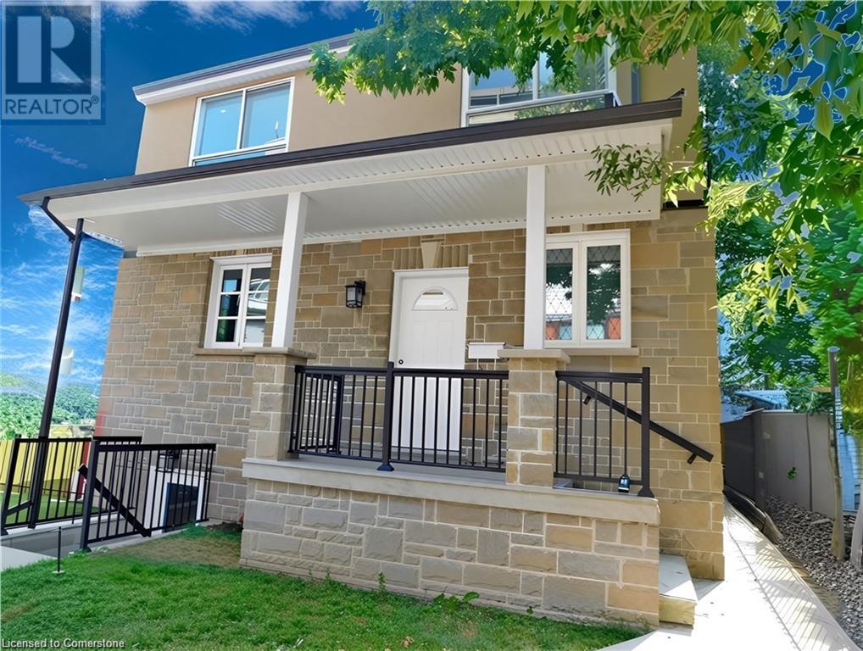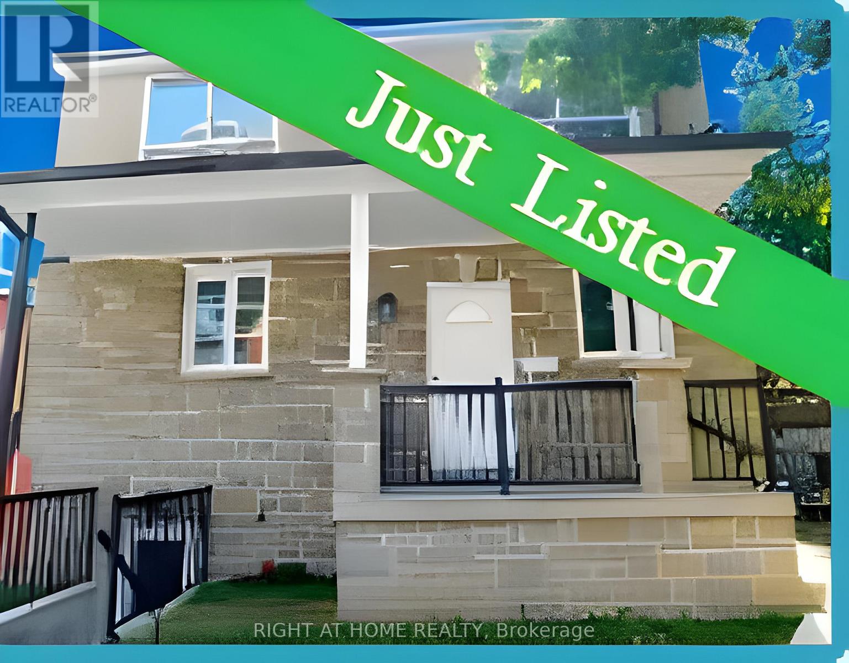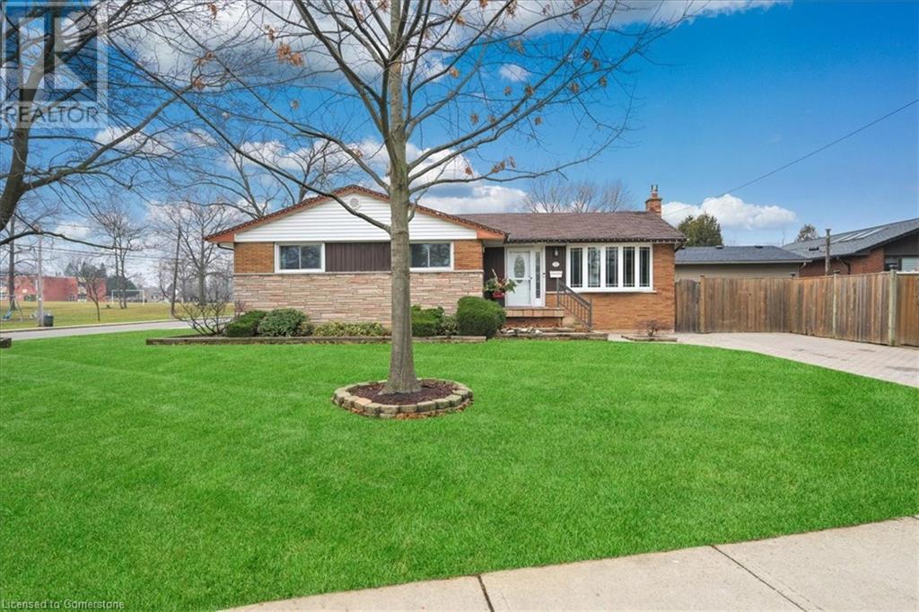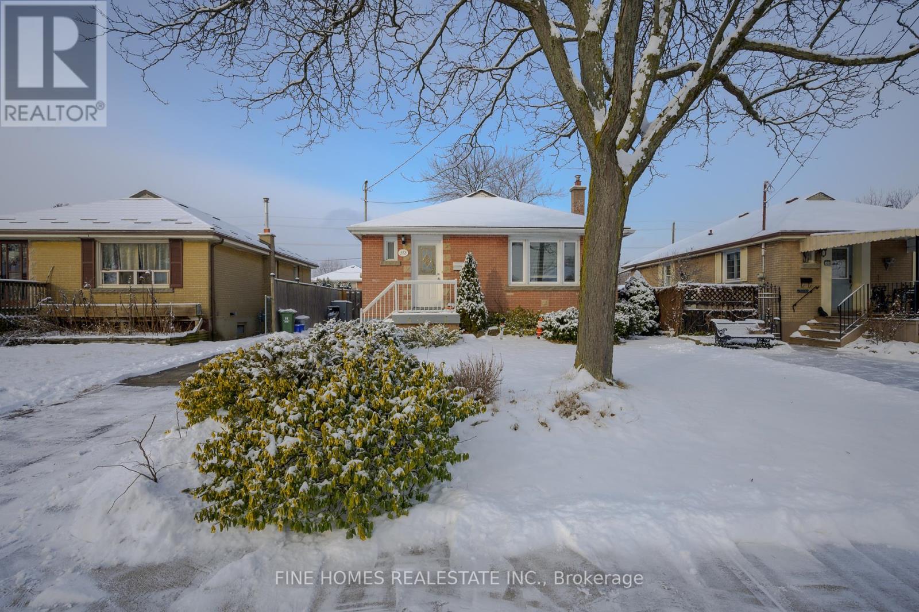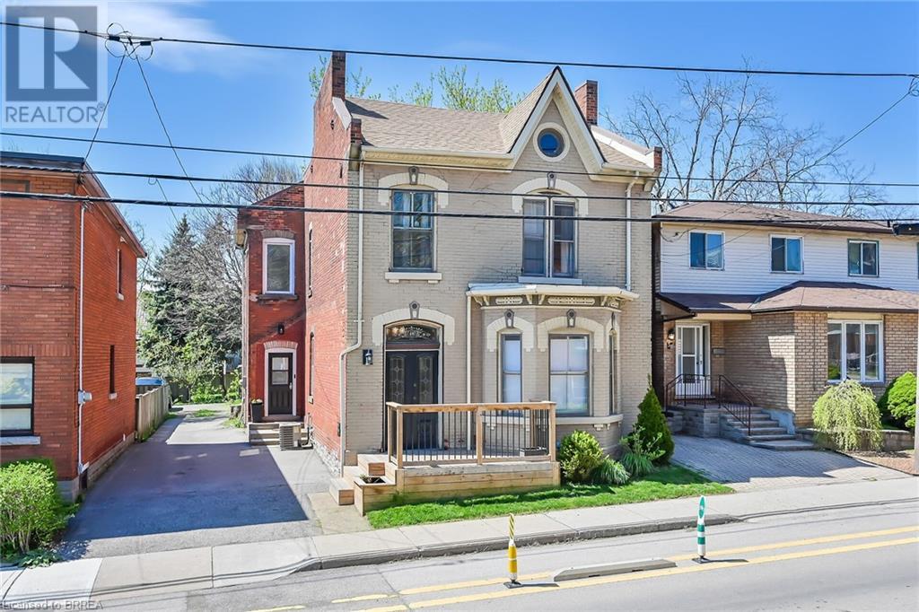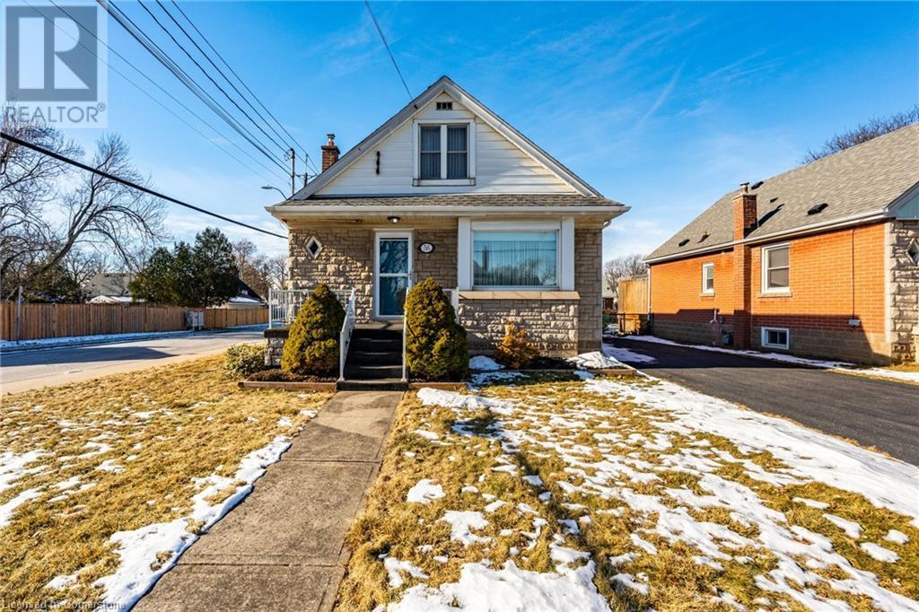Free account required
Unlock the full potential of your property search with a free account! Here's what you'll gain immediate access to:
- Exclusive Access to Every Listing
- Personalized Search Experience
- Favorite Properties at Your Fingertips
- Stay Ahead with Email Alerts
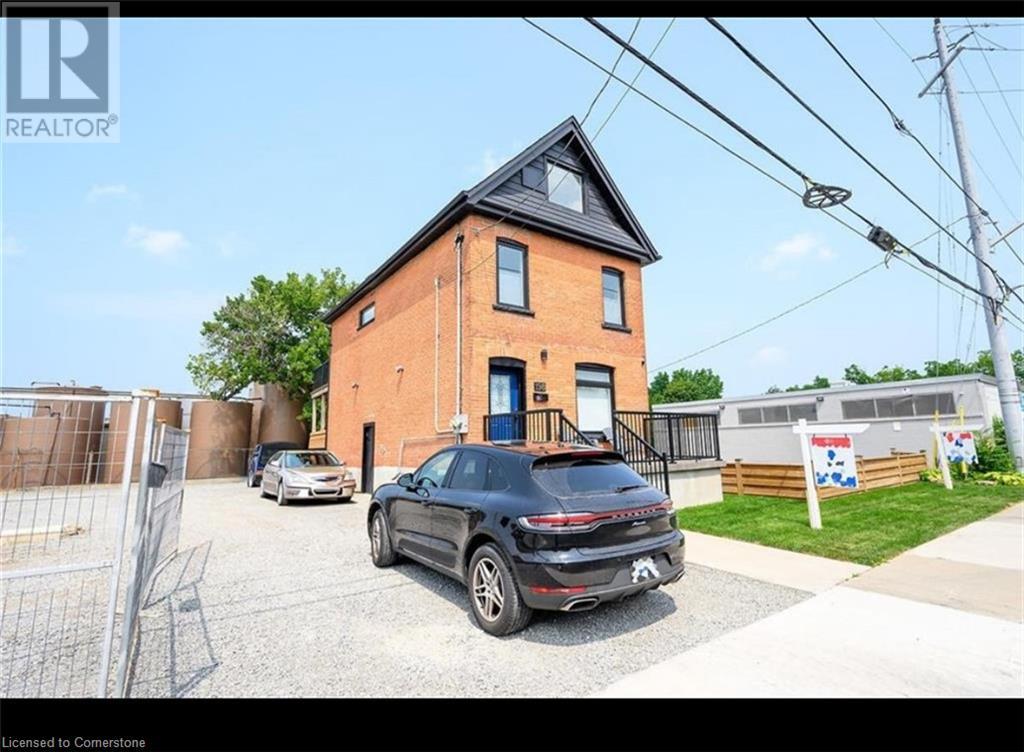
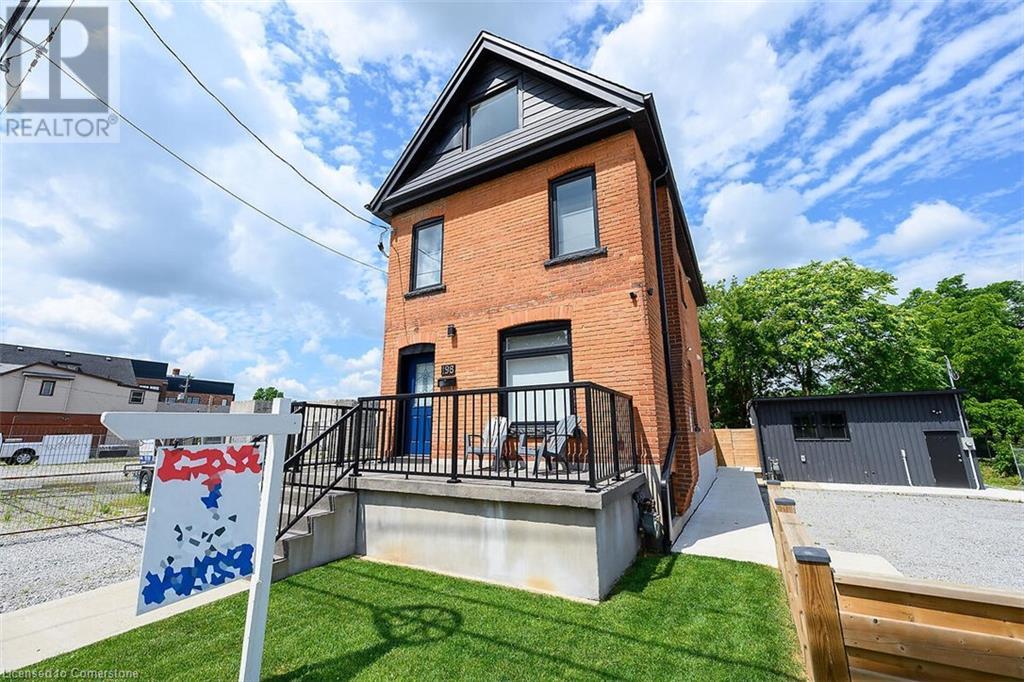
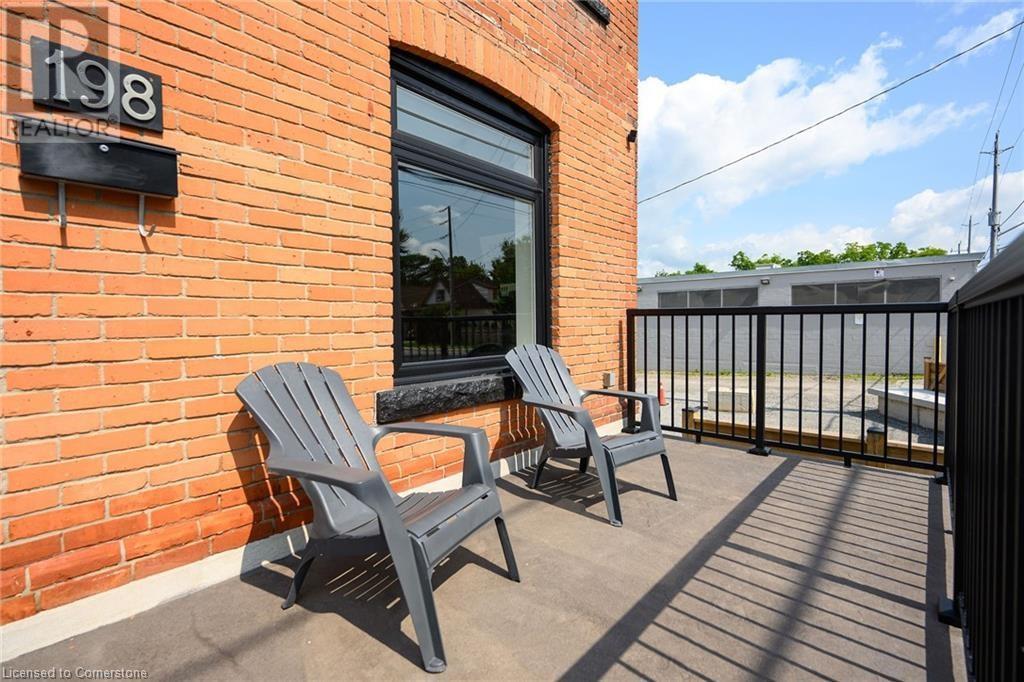
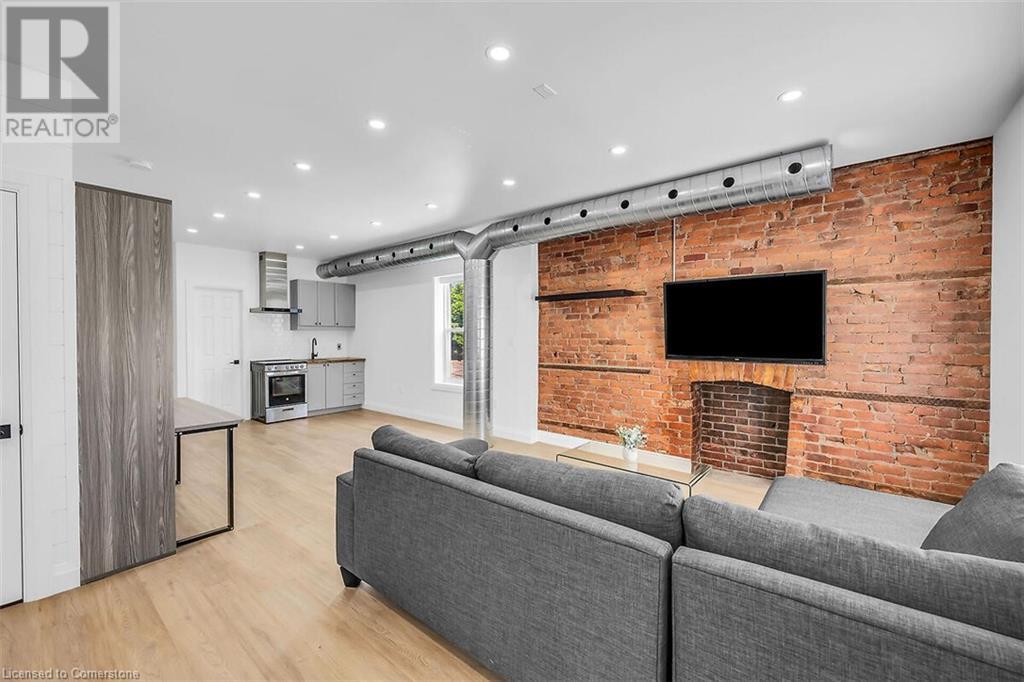
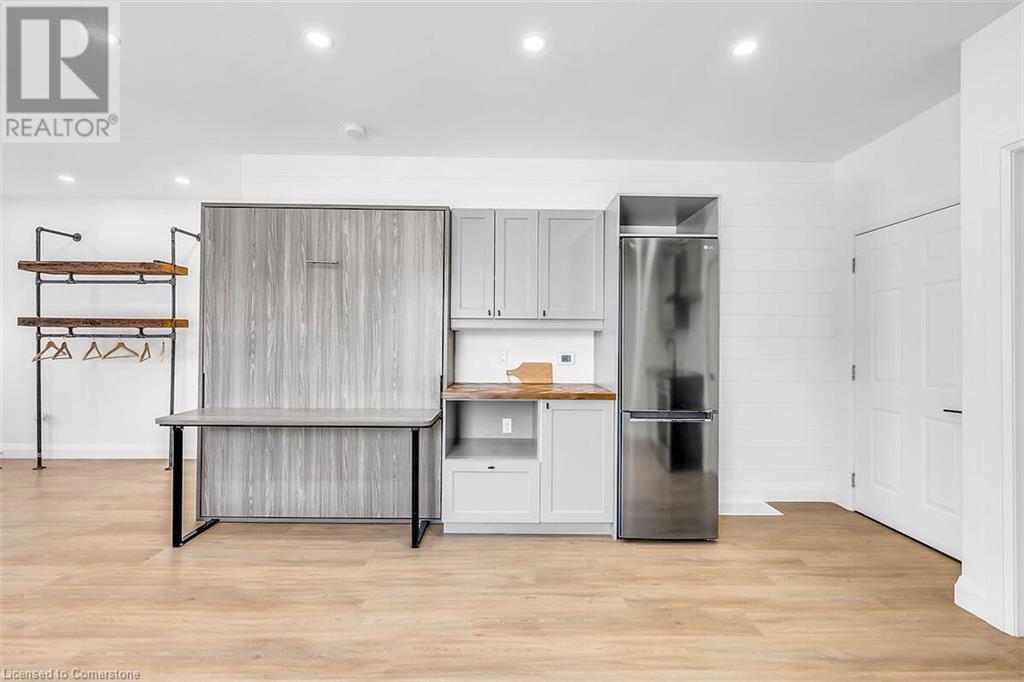
$799,900
198 DUNDURN Street S
Hamilton, Ontario, Ontario, L8P4K3
MLS® Number: 40706495
Property description
Welcome to 198 Dundurn St South, featuring two newly constructed residential units, each with separate entrances, heating/hydro systems, ample parking, two hot water tanks, and two water meters. Unit 1 offers a spacious open-concept layout with a new kitchen equipped with stainless steel appliances, exposed brick in the living areas, a new Murphy bed, a three-piece bath with a glass shower door, a private outdoor patio, and a full basement with a two-piece bath, laundry, and storage. It also has two entrances. Unit 2 on the upper floor features stunning vaulted ceilings, a modern open-concept design, and electric fireplace, a floating staircase, a stylish kitchen with a large island, quartz countertops, gourmet appliances, a three-piece bathroom, ample closet storage, and a private balcony. This unit also includes a dedicated furnace, AC, and water tank. Side drive and rear parking. Extensive work also includes basement interior wrap and waterproofing, full insulation, a back-flow valve, and new storm sanitary sewer systems. This property is surrounded by vibrant amenities, including shops, restaurants, schools, and more.
Building information
Type
*****
Basement Development
*****
Basement Type
*****
Construction Style Attachment
*****
Cooling Type
*****
Exterior Finish
*****
Fireplace Fuel
*****
Fireplace Present
*****
FireplaceTotal
*****
Fireplace Type
*****
Foundation Type
*****
Heating Fuel
*****
Heating Type
*****
Size Interior
*****
Stories Total
*****
Utility Water
*****
Land information
Access Type
*****
Amenities
*****
Sewer
*****
Size Depth
*****
Size Frontage
*****
Size Total
*****
Rooms
Main level
Foyer
*****
Living room
*****
Bedroom
*****
3pc Bathroom
*****
Kitchen
*****
Basement
Laundry room
*****
Third level
Bedroom
*****
Second level
Living room
*****
3pc Bathroom
*****
Utility room
*****
Den
*****
Courtesy of RE/MAX Escarpment Realty Inc.
Book a Showing for this property
Please note that filling out this form you'll be registered and your phone number without the +1 part will be used as a password.
